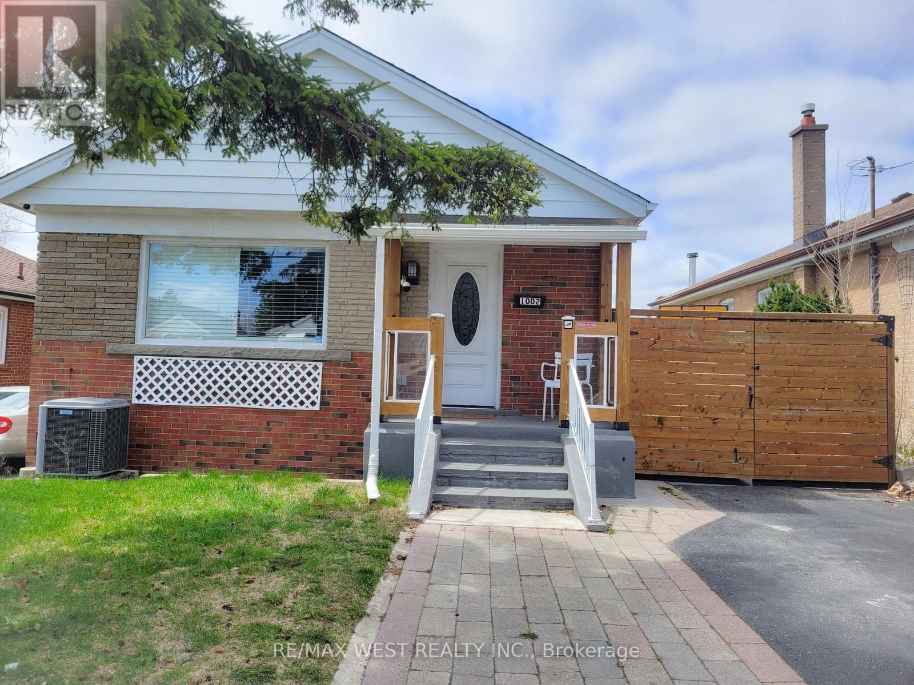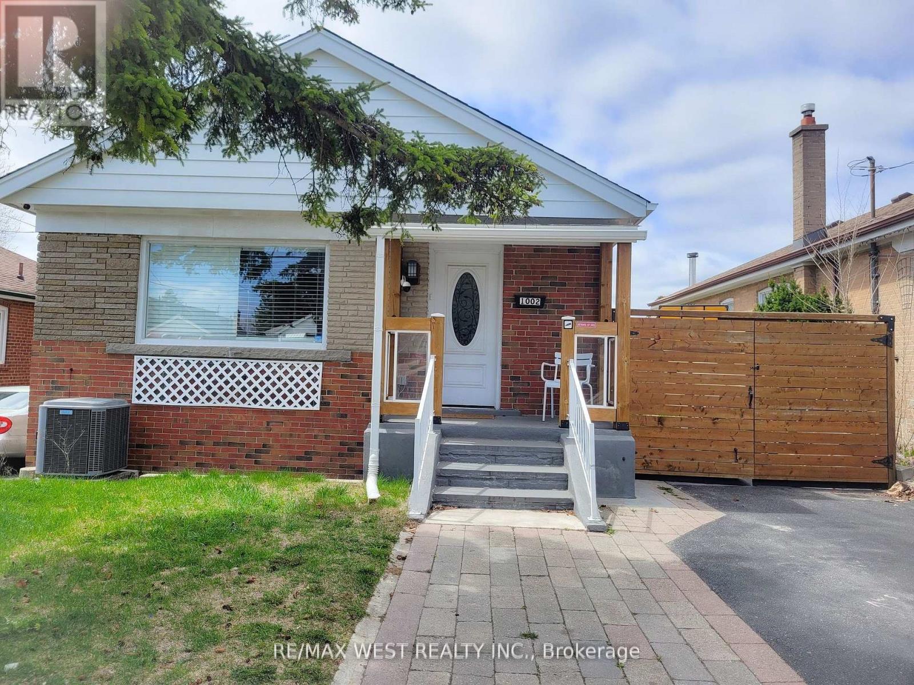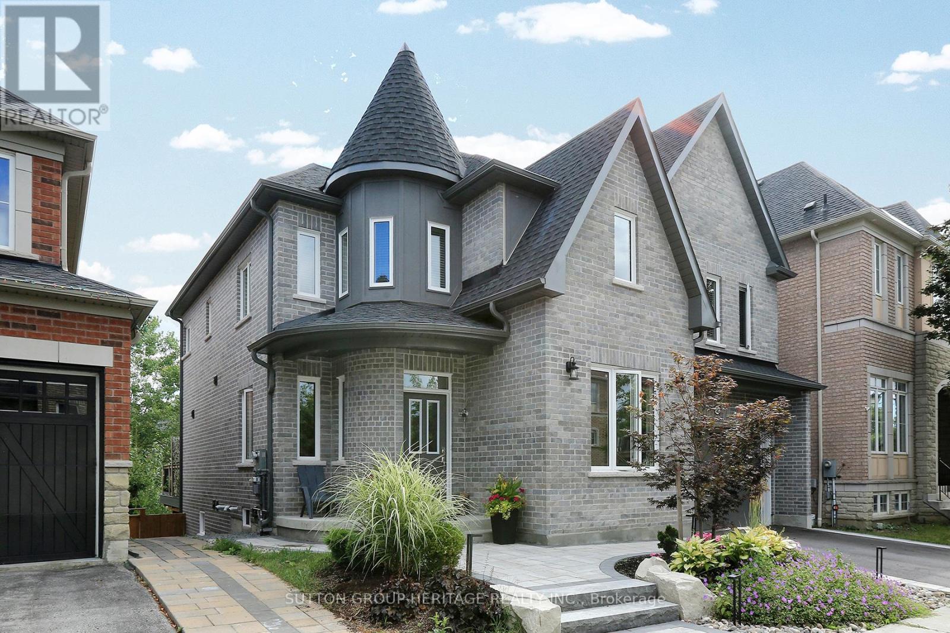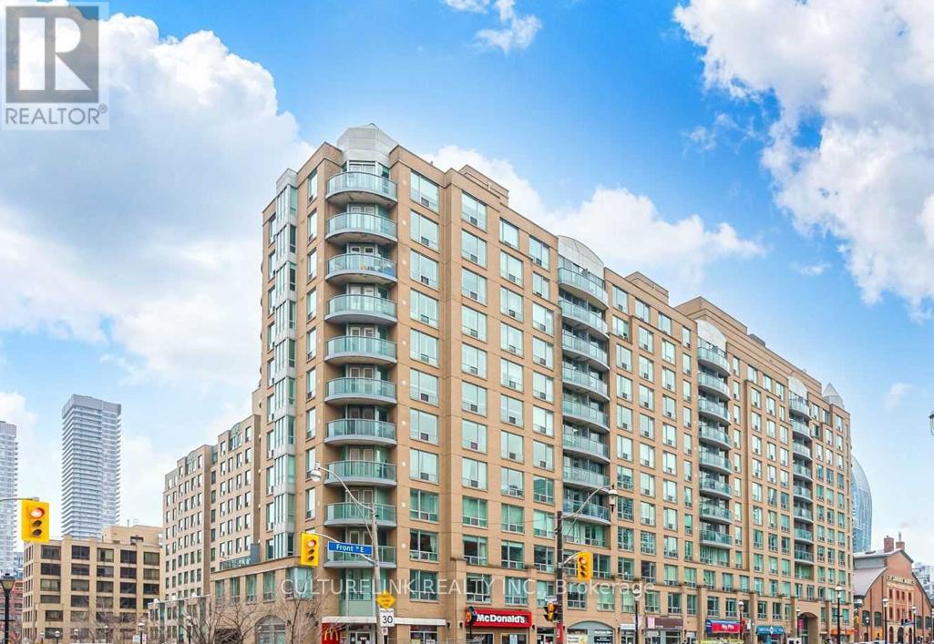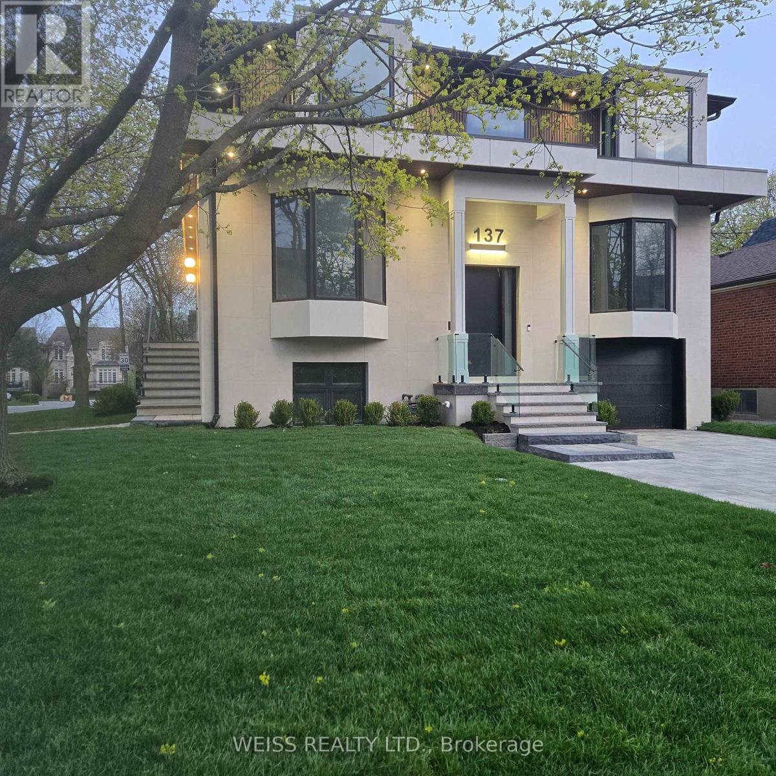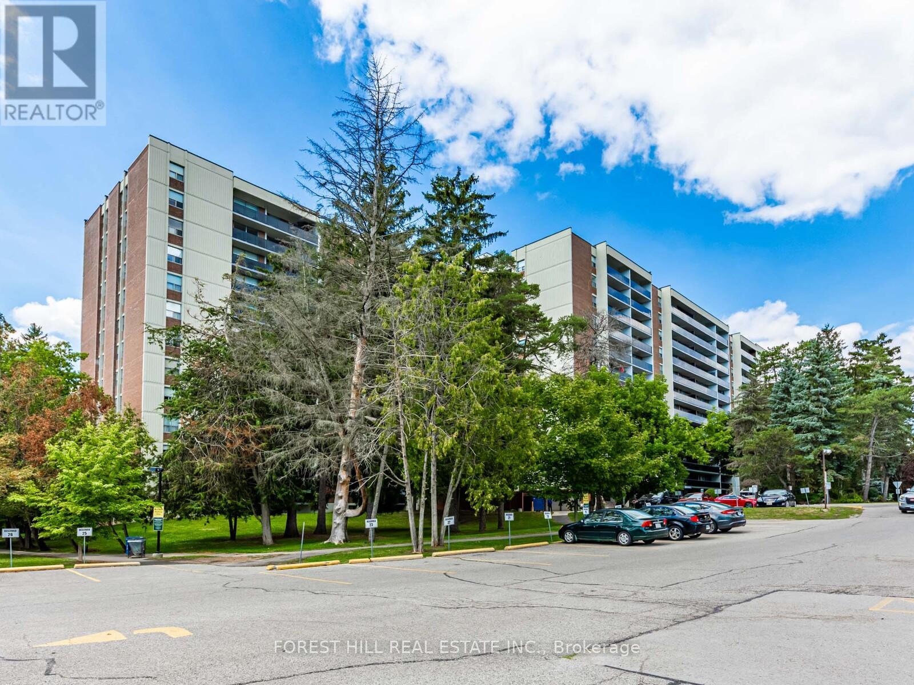907 - 55 Clarington Boulevard
Clarington, Ontario
Modern 1+1 bedroom condo in Bowmanvilles sought-after Clarington community. Bright open-concept layout with upgraded kitchen, stainless steel appliances, and walk-out balcony. Spacious primary plus versatile den, in-suite laundry. Building offers fitness centre, party/meeting room & visitor parking. Steps to shopping, dining, transit & parks. Easy access to Hwy 401/407/418, minutes to hospital, downtown (id:60365)
Main - 1002 Warden Avenue
Toronto, Ontario
Enjoy the perfect blend of comfort and convenience in this beautifully renovated home, minutes from all major amenities. Ideally situated with excellent transit access just a few steps away and the Crosstown (Metrolinx) on Eglinton (tentatively scheduled to start operating in September). Featuring an open-concept layout, a modern kitchen, a stunning stone fireplace, and elegant pot lighting in the dining area, this space is designed for both style and functionality. Three spacious bedrooms offer plenty of room to relax, while two dedicated driveway parking spots add everyday convenience. Perfect for professionals or families seeking a turnkey home in a highly sought-after neighbourhood. Internet is included, but the Tenant is required to pay 60% of remaining utility bills. Exterior cameras for security purposes. (id:60365)
Bsmt - 1002 Warden Avenue
Toronto, Ontario
This is not your average basement apartment! Step into a bright, tastefully renovated space featuring an oversized primary bedroom large enough for a cozy sitting area or home office. The kitchen includes a microwave, cooktop, and fridge-perfect for all your cooking needs. Located in a prime area steps from excellent transit access and the Crosstown (Metrolinx) on Eglinton (tentatively scheduled to start operating in September). Minutes from shops, restaurants, and all major amenities. While internet is included, the Tenant responsible for 40% of the remaining utilities. Exterior cameras for security purposes. (id:60365)
30 Hunwicks Crescent
Ajax, Ontario
Exquisite 2023 Marshall Homes Built Luxury Residence Backing Onto Ravine. Discover This Stunning Home, Offering Over 4,550 Sq Ft Of Luxurious Living Space (3,146 Sq Ft + 1,400 Sq Ft Basement). Completely Built With The Finest Modern Materials And Craftsmanship, This Residence Blends Elegant Design With Exceptional Functionality In A Family Friendly Neighbourhood, Step Inside To A Gourmet Chef's Kitchen, Featuring Elegant Caesarstone Quartz Counter-Tops, An Oversized Island, Premium Stainless Steel Appliances, And A Bright Breakfast Area With An Expansive Window Seat, The Perfect Spot To Relax, Read, Or Enjoy The Sunshine. Patio Doors Open To A Spacious Deck Overlooking The Ravine, Complete With A Large Gazebo, Summer BBQ Area, And An Area To Plant Herbs And Flowers-An Elevated Retreat! The Open Concept Great Family Room Is Designed For Both Comfort And Entertaining, Highlighted by A Striking Panoramic Bay Window That Floods The Space With Natural Light And Warmth. The Main Level Also Offers A Refined Office/Library With Soaring Ceiling, A Formal Dining room, And Direct Access To Garage. The Fully Finished Ground Level Provides Versatile Living And Entertainment Space, Ideal For Family Gatherings Or A Private Retreat, Every Detail Of This Residence Was Renewed In 2023. Upstairs The Primary Suite Is A True Sanctuary, Featuring Dual Walk-In Closets, Large Windows, And A Spa-Inspired 5Pc Ensuite With Heated Floors, Dual Vanities, And Luxurious Finishes. Second Bedroom Boasts Its Own Private Rotunda Office, Ensuite Bath, And Walk-In Closet. Third And Fourth Bedrooms Each Include Walk-In Closets, With A Shared Jack & Jill Ensuite. A Thoughtfully Designed Upper Level Laundry Room With Built-In Cabinetry, And A Window Adds Both Convenience And Elegance. The Walkout Finished Basement Contains A Large Open Space, And An Entertainment/Media Area, A Bar, Finished Full Bathroom, A Large Cold Room With Storage, And Landscape With Lights Front And Backyard. Countless Upgrades! (id:60365)
Lower - 15 Niddery Street
Clarington, Ontario
Walk-Out Basement! Price Includes Internet And Cable! Beautiful And Bright Legal 1 Bedroom, 1 Full Bathroom W/ Bonus Office Area Feels Like An Executive Suite! Home In Amazing Family/ Pet Friendly Neighbourhood. Inviting Enclosed Private Patio W/ Shared Yard Space. Loaded With All The Upgrades And Luxuries! Above Grade Elevation And Windows Makes This Home Feel Less Like A Basement! Stunning Kitchen With Massive Island With Seating And Custom Office Space With Built-Ins And Desk. Heated Bathroom Floors! Gas Fireplace! Fully Fenced Yard With No Neighbour's Behind. This Unit Has Been Extensively Sound-Proofed So You Wont Hear Your Neighbour! . Sunny And Bright! Includes 2 Parking! Pet Friendly! *Unit Is Separately Metered. Gas Shared 50/50. Water 40/60. * Internet/Cable, Parking, Laundry Included In Rental Price. October 1, 2025 Occupancy (id:60365)
101 - 3220 Sheppard Avenue E
Toronto, Ontario
Not your average unit! Experience ultramodern living in this impeccably maintained 798 sq ft 1-bedroom plus den condo at East 3220 Condos. This stunning unit features soaring, approx 11 ft ceilings, a spacious open-concept layout, and premium contemporary finishes throughout. Step out onto your nearly 250 sq ft, private terrace, perfect for entertaining or relaxing in style. The suite is move-in ready, showcasing flawless design and meticulous care. One owned parking space and locker. Residents enjoy top-tier amenities including a fitness centre, spa, rooftop terrace, party room, and 24-hour concierge. Conveniently located near transit, highways, Scarborough Town Centre shopping, and scenic parks, this home blends luxury, comfort, and urban convenience seamlessly. (id:60365)
147 Kenneth Hobbs Avenue
Whitby, Ontario
Stunning, Modern Townhome In A Fantastic Mid-Whitby Location! With 9' Ceilings On The Ground Floor And Stunning Cathedral Ceilings In Dining Room And Kitchen! Three Bedrooms On 3 Levels Including Ground Floor One With 4 Piece Ensuite, 2nd Floor Bedroom, And Exquisite Loft Primary Bedroom On Top Floor With Large Walk In Closet And 4 Piece Ensuite. Cozy Ground Floor Living Room With Built In Fireplace. Quaint 2nd Floor Family Room With Pot Lights. Stylish And Functional Kitchen Boasts Breakfast Bar, Stunning Mirrored Backsplash, Stainless Steel Appliances And Separate Dining Area Which Opens To Private Terrace With Bbq Gas Line. Perfect For Entertaining!! Showstopping Staircase Feature Wall Leads You To The Upper Level While The Finished Basement With Laundry Provides Extra Living Space And Includes A 3 Piece Bathroom. (id:60365)
285 Ravenscroft Road
Ajax, Ontario
This bright and spacious basement unit features a private entrance, ensuite laundry, and one dedicated parking space. Enjoy a large eat-in kitchen with ceramic flooring and a walk-out to the backyard perfect for relaxing or entertaining. The bedroom offers a generous closet with mirrored doors, and the unit is finished with modern pot lights and a 3-piece bathroom with a walk-in shower. (id:60365)
Ph08 - 109 Front Street E
Toronto, Ontario
Exceptional 1 Bedroom Condo, with Lots of storage, Oen Concept Layout. Space to work from home. Roof top Patio Garde with BBQ Area. Steps to St. Lawrence Market and TTC. Low Maintenance Fee. Includes all Utilities. 24-Hr concierge. Gym, Party Room. Penthouse Living! (id:60365)
137 Bannockburn Avenue
Toronto, Ontario
Exquisite large Residence in this desirable location. Premium Finishes Beautifully-Executed Custom Features At Every Turn. Generous 4 +1 bedrooms, 7 bathrooms, finished basement with two separate walkouts. 4 Car Driveway & attached Garage. HEATED/snow melt system for both front and side exterior stairs, with automatic weather sensor. Extraordinary Fenced Backyard corner lot -AMENABLE TO BUILD A POOL-see pool rendering ** Outstanding Principal Spaces Presenting Extra High Ceilings, beautiful-wide plank engineered hardwood Floors and decorated ceiling treatment. Family Room W/ Gas Fireplace, Built-In Bookshelves & Bay Windows. Beautiful Dining Room, Gracious Chefs Kitchen W/ Marble Countertops, High-End Appliances, 2 sinks stations. Central Island & Breakfast Area. Walk out to a large deck with natural gas BBQ connection. Rough-in for electric awning over deck . Family Room and basement with Walk-Outs To Backyard. Stylish Office Featuring Integrated Bookcases & Bay Window. Impeccably Conceived second floor with Wet Bar & built in bar fridge. Primary Suite with 6-Piece Ensuite Of Spa-Like Quality, heated floors; full size stacked washer and dryer. Wired wi-fi booster; Smart Home controlled Hub, Multiple wall mounted Alexa Screen for smart home control. Main floor smart WiFi switches, Nest Thermosts, Integrated security camera system with 6 cameras and NVR recorder, Sonos system with built in ceiling speakers. All bedrooms have ensuite bathrooms. Well-Appointed Basement W/ 10 ft+ High Ceilings, Vast Entertainment Room W/ Adjoining Recreation Area, Nanny Suite, two 4-Piece Bathroms & Fitness Room with rock climbing wall. Rooms virtually staged. So many more Features- all detailed in the Schedule below. Superb Location Short Walk To everything.... This Home Exemplifies Elegant & Luxury Family Living which cannot be rebuilt at the present asking price. *** A VENDOR TAKE BACK FIRST MORTGAGE UP TO $2,000,000 IS AVAILABLE TO QAULIFIED BUYER AT REASONABLE RATE***. (id:60365)
Pl5 - 4001 Bayview Avenue
Toronto, Ontario
"Gates Of Bayview." This recently renovated 1124 Sq. Ft. unit includes a walk out to a a 263 sq. ft. Patio. Gleaming parquet floor throughout with lots of storage space. Amenities Include Indoor Pool, Fitness Centre, Jacuzzi, Sauna, indoor tennis court, pickle ball, Billiards, Golf Centre, Convenience Stores And 3 Party Rooms. 24 Hr security at main entrance. Close to TTC and shopping. Included in the rent is Rec Centre membership, heat, water and a locker. Parking if needed $120 per month per car. A must see! (id:60365)
1816 - 188 Fairview Mall Drive
Toronto, Ontario
Beautiful & bright Condo!! Gorgeous View!! Ready to move in!!! 9 Feet Ceiling. 1 BEDROOM + LARGE DEN, CAN BE USED AS A SECOND BEDROOM. Fabulous Amenities: Gym, Fitness Room, Rooftop Deck, Bbqs, Concierge & More, Just ACROSS FROM FAIRVIEW MALL, Step to Library, Schools, Cineplex theatre, bus, subway, Restaurants shoppers drug marts ,located beside Hwy 401 & DVP. (id:60365)


