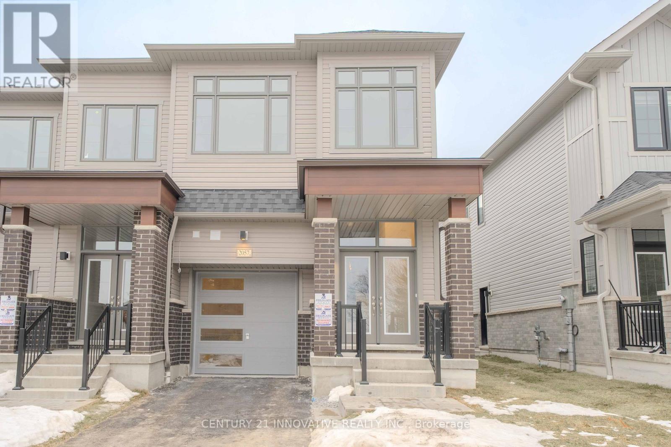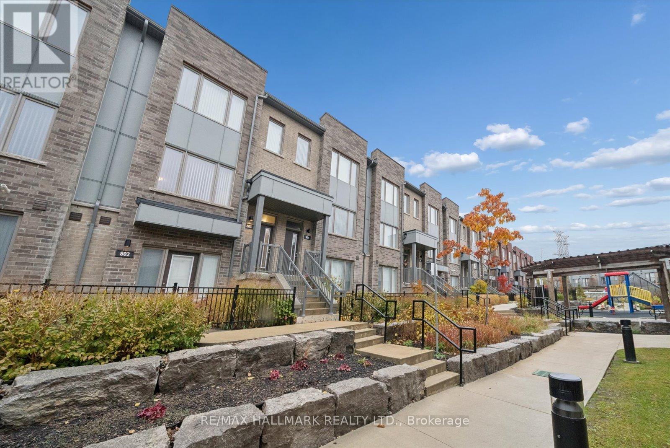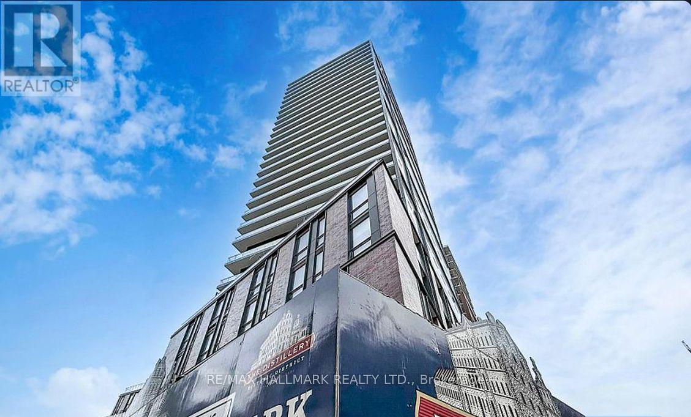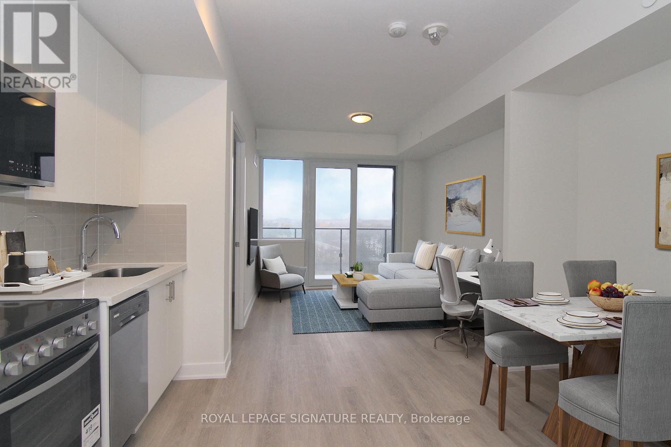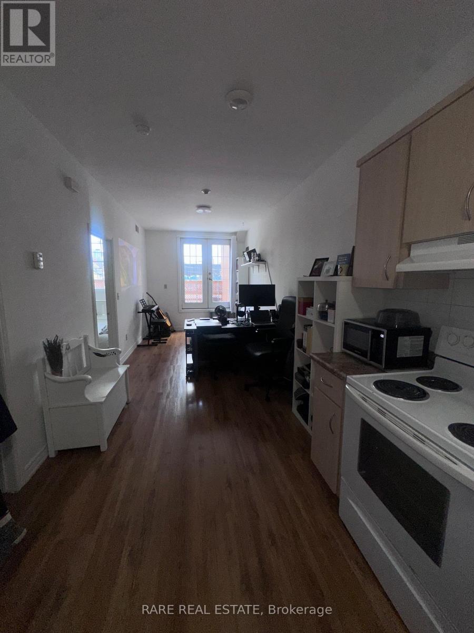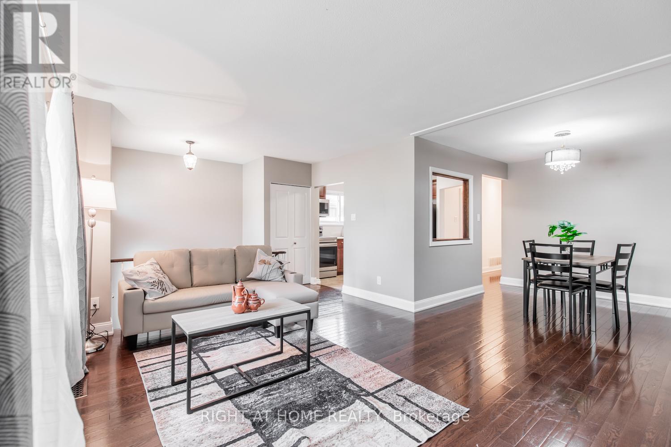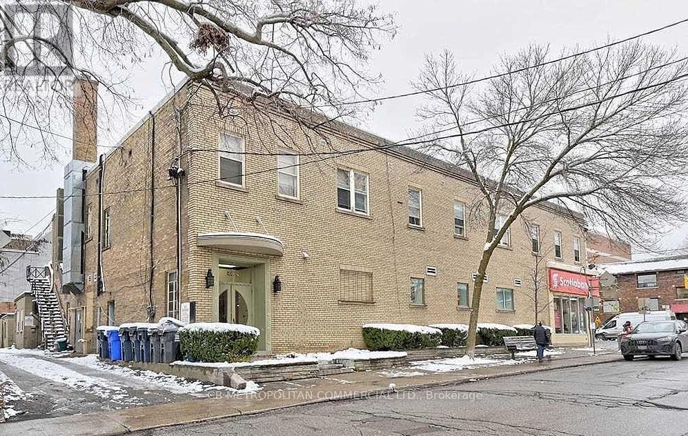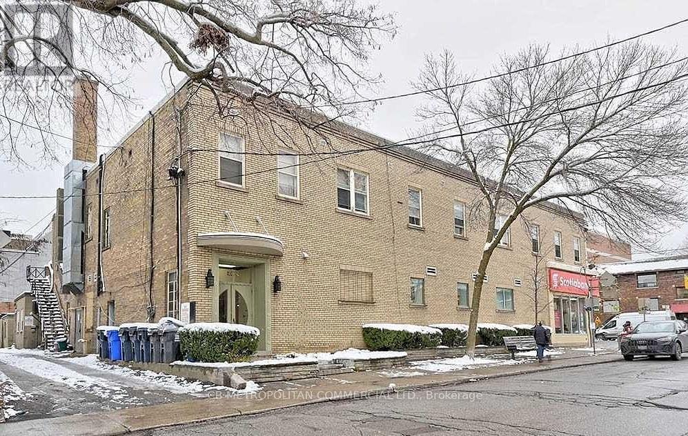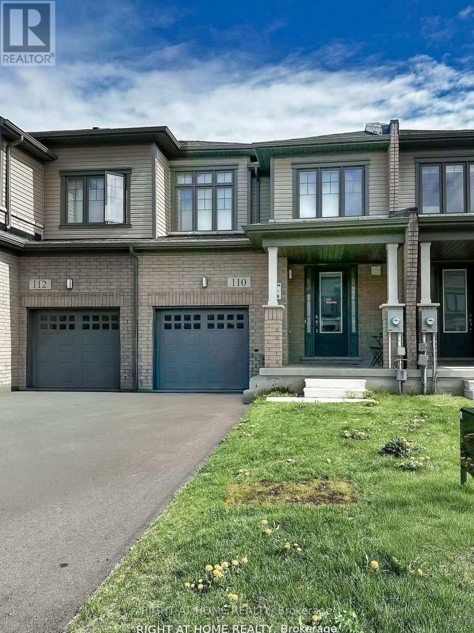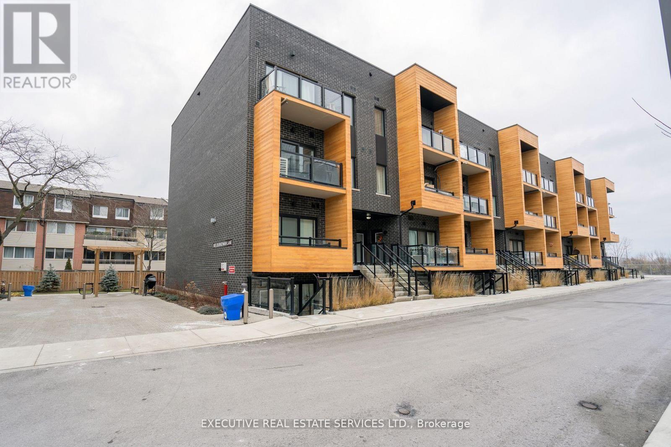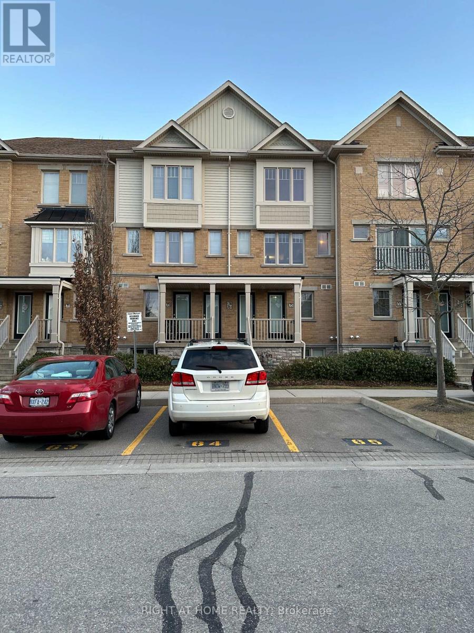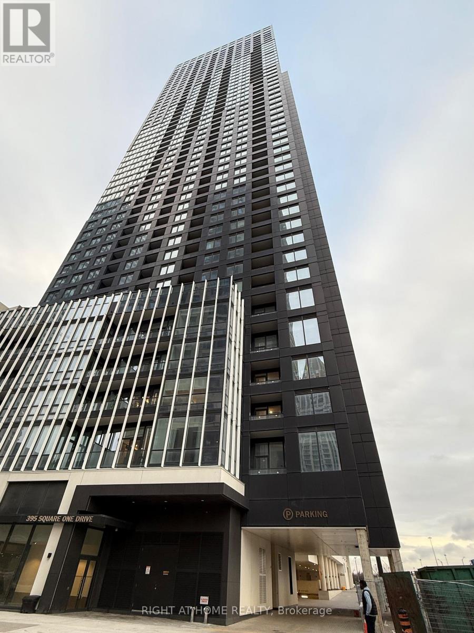2057 Horace Duncan Crescent
Oshawa, Ontario
Welcome to 2057 Horace Duncan Crescent, Oshawa- a brand-new end-unit townhome thoughtfully designed with growing families and young children in mind.Located on a quiet residential street with no homes directly in front, this home offers added privacy,open sightlines,and a calmer, safer environment for kids to play and families to enjoy everyday life with peace of mind.Inside, you'll find a bright, open-concept layout with high ceilings and excellent natural light, creating a warm and welcoming atmosphere for family living.The modern kitchen features a large centre island,stainless steel appliances,ample storage - perfect for family meals, homework time,hosting gatherings.The cozy living room is anchored by a safe,modern electric fireplace, offering ambiance without the risks of traditional fireplaces.Bright lighting throughout ensures clear visibility and a cheerful feel at all hours.Upstairs, the home offers 4 spacious bedrooms,ideal for children,guests,or a home office, along with convenient second-floor laundry - no more carrying loads up and down stairs.The primary bedroom includes a spa-like ensuite with double sinks, glass shower, and a large soaker tub/jacuzzi, perfect for unwinding after a long day.Both bathrooms feature glass shower doors modern finishes for easy maintenance and everyday comfort.Parents will appreciate the large garage, oversized private driveway,and no sidewalk, allowing for multiple vehicles and safer loading/unloading of strollers,groceries,&car seats right at your doorstep.Set in a well-planned, family-oriented community in Oshawa, this home is close to parks, playgrounds, walking trails, and green spaces, making it easy to enjoy outdoor time with kids. Nearby daycares, schools, community centres, shopping plazas, grocery stores, and restaurants support a truly family-friendly lifestyle. Commuters benefit from quick access to Highways 407, 412, and 401, while still enjoying the comfort of a quiet neighbourhood away from heavy traffic. (id:60365)
803 - 1525 Kingston Road
Pickering, Ontario
Step inside this stunning, nearly new townhome in the heart of Pickering! Just Two years old and thoughtfully designed with over 1,300 sq. ft. of beautifully flowing space, this home is ready for you to move in and enjoy. Picture yourself starting your mornings in the bright, open-concept living area coffee in hand, sunlight streaming through the windows. The kitchen, perfectly positioned for entertaining, keeps you connected to the conversation as friends and family gather. With two spacious bedrooms and three bathrooms, there's plenty of room to unwind and recharge. Love the ease of daily life with direct garage access to your unit no more scraping snow off your car in winter! Step outside and enjoy the private residents-only playground, perfect for little ones or an afternoon of fresh air. When adventure calls, explore the many nearby parks and trails, or take a quick trip to Pickering Town Centre for shopping and dining. Commuting? The Pickering GO Station is just minutes away, making travel to the city effortless. (id:60365)
1809 - 35 Parliament Street
Toronto, Ontario
Brand New Never-lived-in Studio with Large Balcony & Unobstructed East-Facing City, Welcome to this studio suite in the heart of Toronto's historic Distillery District. The bright and efficient layout features floor-to-ceiling windows, premium modern finishes, and clear east-facing views of the city skyline and lake view. A standout highlight is the expansive private balcony, offering rare outdoor space perfect for relaxing, working, or entertaining with beautiful morning light. The open-concept interior includes contemporary kitchen cabinetry, sleek integrated appliances, quartz counters, and a stylish 4-piece bathroom. Smart design maximizes functionality for both living and working from home. Residents enjoy exclusive access to 24-hour concierge and security, rooftop terrace with BBQ and outdoor pool, fitness centre, and party room. Perfectly situated for commuters - TTC streetcar stops right outside, with quick access to the DVP, Gardiner, and Lake Shore. Steps to the waterfront boardwalk, Sugar Beach, Loblaws, Distillery District, Union Station, St. Lawrence Market, Harbourfront, and more. (id:60365)
1006 - 15 Ellerslie Avenue
Toronto, Ontario
Welcome to this 1BR+Den suite at Ellie Condos! Located on Yonge St between Sheppard and Finch, this unit features a practical open concept layout with a modern kitchen, stainless steel appliances, large washroom and foyer. Unobstructed west views. Perfect for the young professional. Short walk to North York Centre, Finch Station, library, groceries, Shoppers, theatres, numerous restaurants, and so much more! Future retail/commercial space on the ground floor and podium. Amenities include gym, concierge, party room, theatre, and more! One locker included. (id:60365)
1 - 198 Augusta Avenue
Toronto, Ontario
BRIGHT OPEN CONCEPT 1 BEDROOM AVAILABLE IN THE MIDDLE OF KENSINGTON MARKET FOR FEBRUARY, 2026. LARGE PATIO IN THE LIVING ROOM FACING AUGUSTA. WALK TO UOFT, QUEENS PARK, HOSPITALS, SUBWAY AND MANY SHOPS AND CAFES! (id:60365)
12 Murellen Crescent
Toronto, Ontario
$2900mth For Upper Floor. A cozy 3 Bedroom + one bathroom unit with beautiful kitchen, dining area and living space. House has a shared but enclosed laundry facility with basement unit that has its own bathroom. Utilities to be split evenly with the amount of people that live in the house. Driveway will be shared with basement tenants. One parking space for basement and one parking for main unit. (id:60365)
1 - 21 Castle Knock Road
Toronto, Ontario
**THIS ONE HAS ALL THE BELLS & WHISTLES**FABULOUS LOCATION* AMAZING RENTAL PROPERTY**BOUTIQUE FOREST HILL BUILDING** Discover a beautifully proportioned 1-bedroom plus den apartment, with the den large enough to function as a second bedroom, home office, or guest space. Located in the sought-after Eglinton Avenue & Avenue Road pocket of Midtown Toronto, this residence sits at the doorstep of prestigious Forest Hill while offering a calm, residential feel. Accessed through a private entrance on quiet Castle Knock Road, the apartment delivers privacy, character, and timeless appeal rarely found in today's rentals. Inside, you'll find a generously sized layout with excellent flow, abundant built-in storage, and distinctive architectural details that add warmth and personality. Heat and water are included, and convenient on-site laundry makes everyday living effortless. The boutique building features only a handful of suites, creating a peaceful, neighbourly atmosphere, along with access to a shared rooftop patio ideal for relaxing or enjoying fresh air. Transit is unbeatable, with a bus stop outside the door and the Eglinton Crosstown LRT steps away, providing seamless city-wide access. Daily essentials, cafés, fitness studios, and shops are all within walking distance, with Yonge & Eglinton just minutes away. This is a rare chance to enjoy space, charm, and connectivity in one of Midtown Toronto's most established neighbourhoods. (id:60365)
4 - 21 Castle Knock Road
Toronto, Ontario
Discover this spacious and charming 2-bedroom apartment for rent in the highly desirable Eglinton Ave & Avenue Road area of Midtown Toronto-perfectly positioned at the edge of prestigious Forest Hill. Full of character and incredible original bones, this boutique-style unit offers a rare blend of comfort, convenience, and classic Toronto charm. With a private entrance on quiet Castle Knock Road, you'll enjoy peaceful residential living while still being just steps from the energy of Eglinton Avenue.Inside, the apartment features an impressively spacious layout with tons of built-in storage, giving you room to live, work, and relax comfortably. Heat and water are included, and on-site laundry provides everyday convenience.The building is intimate, with only a small number of units, fostering a quiet, community-oriented atmosphere. Residents also enjoy access to a shared rooftop patio a perfect spot to unwind outdoors, sip your morning coffee, or take in the neighbourhood views.Transit could not be more convenient: a bus stop is right at your door, and the new Eglinton Crosstown LRT station is located at the corner, connecting you effortlessly across the city. Walk to Yonge & Eglinton in minutes to access endless dining, entertainment, cinemas, and shopping.Everything you need is at your fingertips: Summerhill Market, Starbucks, banks, yoga studios, veterinary services, and a curated selection of boutique retail shops are all within a short stroll. Whether you're commuting, running errands, or enjoying local amenities, this prime location offers unmatched convenience.A rare opportunity to live in a spacious, character-filled apartment in one of Toronto's most established and connected Midtown neighbourhoods-this is urban living with charm, lifestyle, and convenience all in one. (id:60365)
110 Yale Drive
Hamilton, Ontario
Welcome to your new home in the heart of Mount Hope, Hamilton! This stunning 3-bedroom, 2.5-bathroom townhouse offers modern living at its finest. Step inside to discover an open-concept layout flooded with natural light, perfect for both relaxation and entertaining. The spacious kitchen boasts sleek countertops, stainless steel appliances, and ample cabinet space. Retreat to the luxurious Primary suite featuring a walk-in closet and ensuite bath with a spa-like atmosphere. With close proximity to amenities, parks, and transportation, this is the epitome of convenience and comfort. Don't miss your chance to call this gem yours! Available Dec 7th 2025! Home will be professionally cleaned after tenants move out! (id:60365)
226 - 1145 Journeyman Lane
Mississauga, Ontario
Your journey ends at 1145 Journeyman Unit 226 - an affordable, modern elevation townhome nestled in the highly sought-after, family-oriented community of Clarkson. Perfectly positioned among everyday amenities while offering easy access to nature, this home delivers the ideal balance of comfort, style, and convenience.Step inside to a practical and thoughtfully designed main floor, ideal for both everyday living and entertaining. The open-concept upgraded kitchen features stainless steel appliances, ample counter space, and seamless flow into the dining and living areas. Soaring 9' ceilings enhance the bright and airy atmosphere throughout.Enjoy walk-out access from the dining room to a private, secluded balcony, surrounded by mature treelines-your own peaceful retreat for morning coffee or evening relaxation. The upper level offers spacious bedrooms with generous closet space, providing comfort and functionality for growing families or professionals alike.This move-in ready home is an excellent opportunity for investors or end users, offering versatility, low maintenance living, and strong long-term value. Whether you're a first-time buyer, downsizer, or investor, this property checks all the boxes.A perfect blend of elegance, modern design, and everyday convenience-don't miss your chance to call this spectacular space home! (id:60365)
74 - 3250 Bentley Drive
Mississauga, Ontario
Location, Location, Location! Situated in one of Mississauga's most sought-after neighbourhoods near Tenth Line & Bentley Dr, offering quick and convenient access. Modern 2-bedroom, 2.5-bath condo townhouse with approximately 1,190 sq. ft. of living space. Open-concept kitchen, living and dining area with hardwood flooring and balcony. Spacious primary bedroom with ensuite, large closet, and private balcony. Second-floor laundry. Walking distance to top-rated schools, including Stephen Lewis & St. Joan of Arc Secondary Schools, Ruth Thompson & Oscar Peterson Middle Schools, and Churchill Meadows Public School. Close to shopping, banking, medical clinics, parks, sports facilities, and restaurants. Minutes to Hwys 403 & 401.One parking space included with visitor parking nearby. Photos taken prior to tenant occupancy. (id:60365)
3912 - 395 Square One Drive
Mississauga, Ontario
Brand new never lived in spacious 1 bed on a higher floor. Beautiful unobstructed north city views. Accessible unit with wide hall way and large washroom. Parking and locker included! Ensuite laundry as well. Top of the line amenities by top builder Daniels. Steps to Square One Mall and all amenities! (id:60365)

