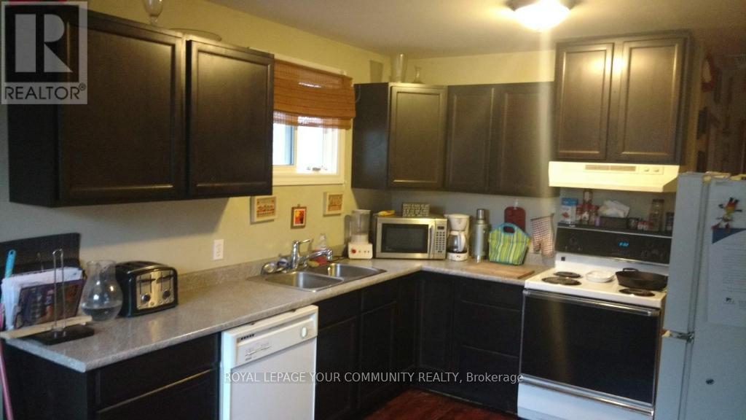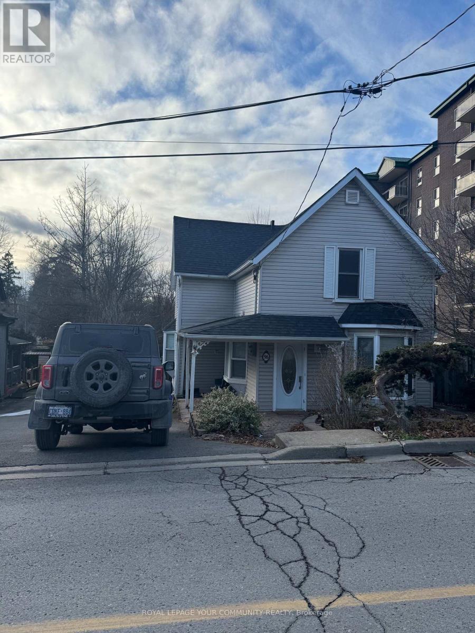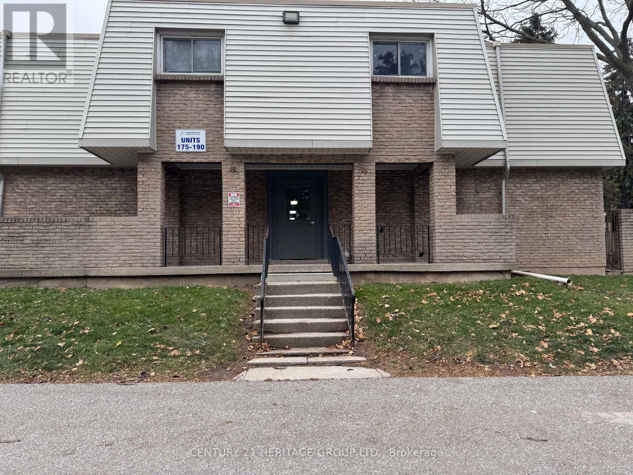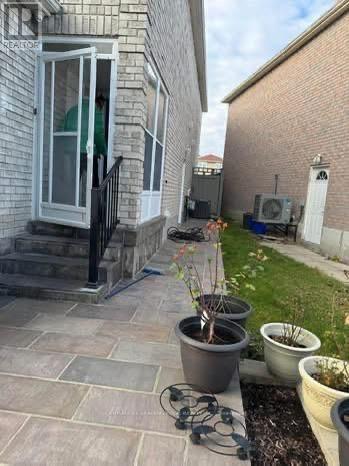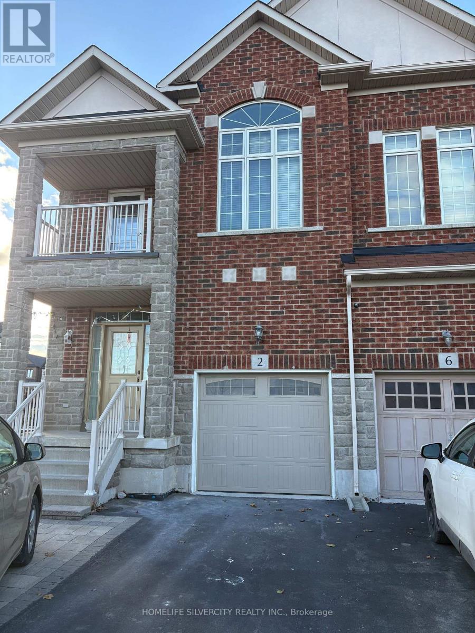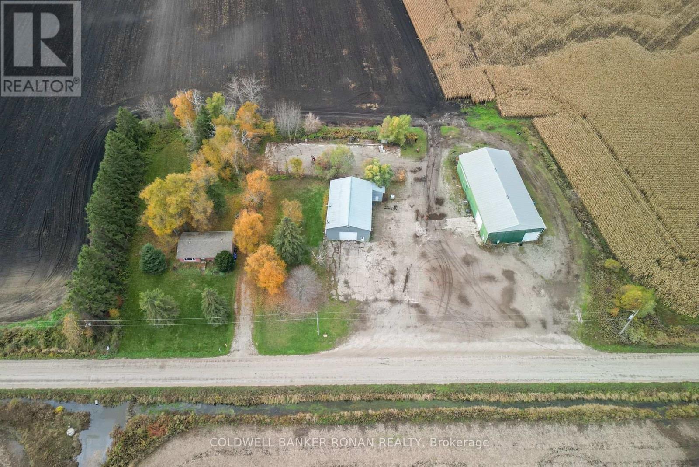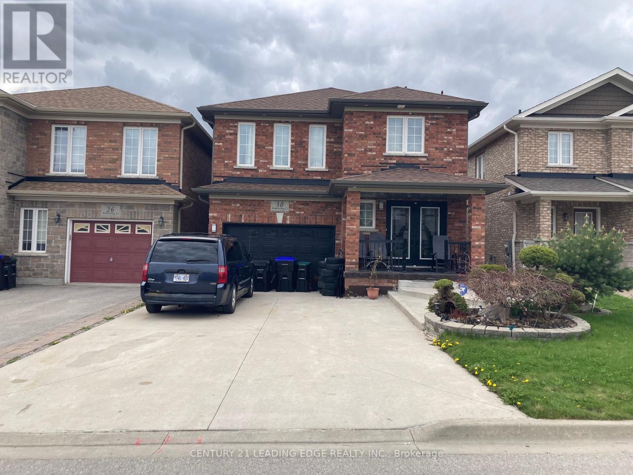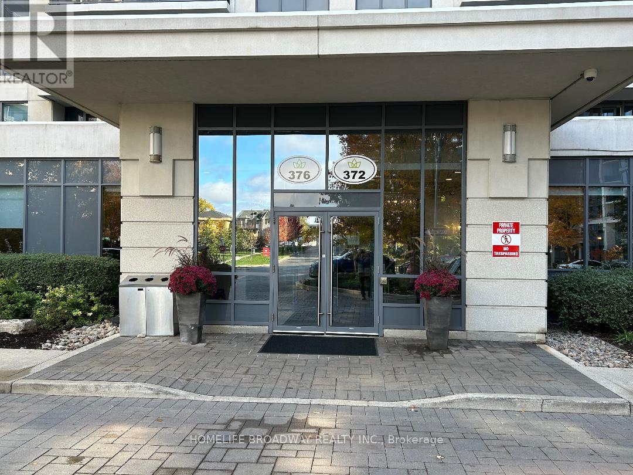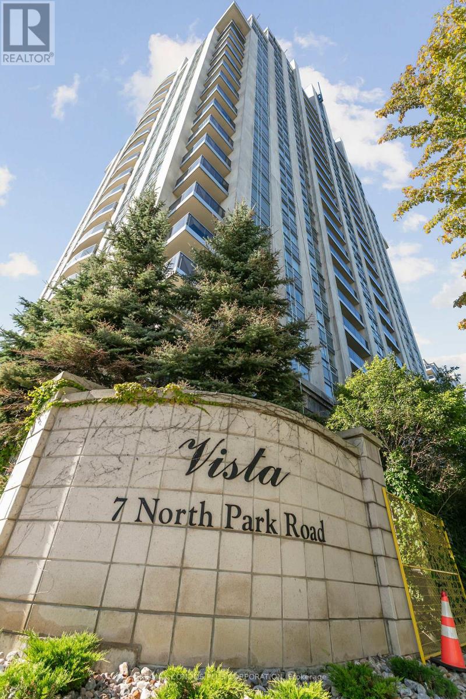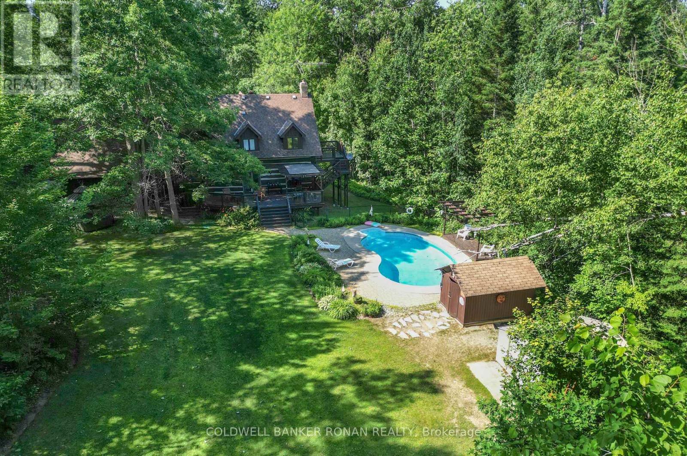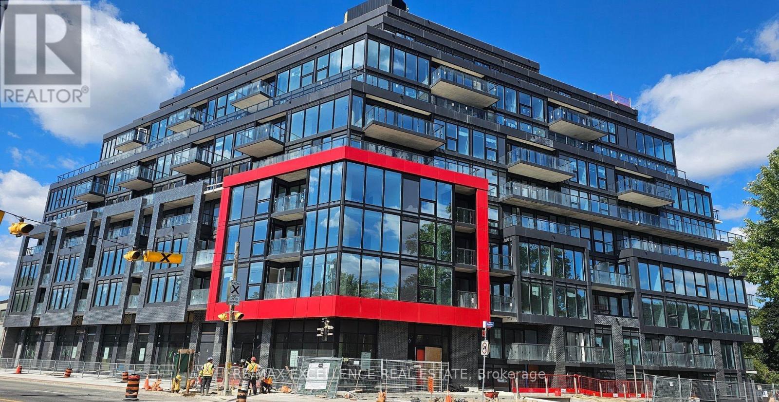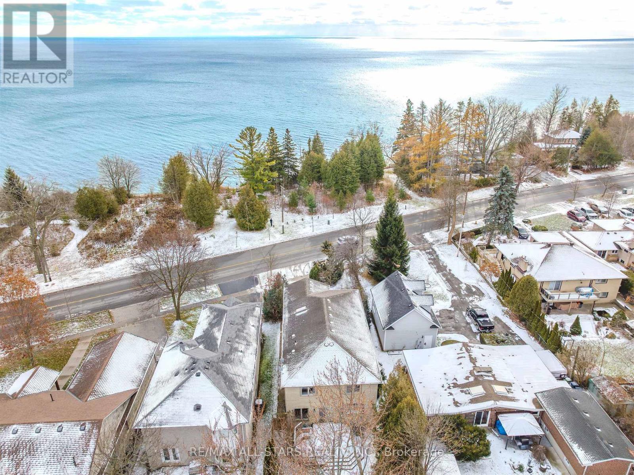381 The Queensway Street S
Georgina, Ontario
Well maintained cozy Bungalow in the heart of Keswick. Large private yard, 3 minutes to Hwy 404 and walking distance to lake, grocery, restaurants, stores. Steps away from Transit. A true gem in the highly sought after Keswick core. (id:60365)
Main - 96 Gurnett Street
Aurora, Ontario
Bright & Beautiful Main Floor For Lease In Prime Aurora Location! Freshly Painted Two-Bedroom, One-Bathroom Main Floor Unit Offering Spacious, Stair-Free Living. The Huge Family Room Can Be Used As Both A Living And Family Room, Providing Excellent Flexibility For Everyday Living And Entertaining. Features Include Smooth Ceilings, Modern Pot Lights Throughout, A Private Entrance, And Private Laundry. Enjoy A Fully Fenced Backyard-Perfect For Outdoor Relaxation. Ideally Located Just Steps To Yonge Street, Public Transit, The Library, Shops, Restaurants, And The Community Centre. Available Immediately! (id:60365)
182 - 17 Old Pine Trail
St. Catharines, Ontario
Clean, well maintained and move-in ready 2 Storey townhouse with 3 Bedrooms and 1 bath in a popular St Catharines location. This property is a desirable End Unit Close to designated on ground parking spot by the back door. This property is situated in a quiet corner of a family friendly complex. The kitchen has been nicely updated, w/ good counter space, plenty of cupboards ,storage, and modern neutral backsplash. The Living room; dining room offer a walk out to the fully fenced/private rear patio. Carpet free through out w/Laminate flooring on both upper levels. Full basement; laundry room, storage & convenient rec room. This building has a Common area entry hall that has been recently updated, clean and bright, each unit has 2entry doors. Newer furnace & central air conditioner (2019), Reverse Osmosis Water Filter, new rental water heater (2024), Hepa Filter on furnace. Thousands of dollars in mechanical upgrades., w/plenty of visitor parking. Nearby amenities include, easy access to QEW, public transit, school bus route, and shopping. Pets allowed with restrictions. Perfect for personal use or as an investment. (id:60365)
Basement - 29 James Edward Drive
Markham, Ontario
Newly Renovated 2BR Basement Apartment in a Family Neighbourhood! Clean, Spacious, Bright, Plenty of Windows! Quartz Countertop & Backsplash in Kitchen, Upgraded Cabinets, Newer Appliances! Modern Washroom with Stand up Shower & Shower Panel! Separate Entrance, with One Parking Spot! Walk to Steeles for TTC! Close to Milliken Park, Grocery Stores, Shopping!! Tenants to pay 30% Utilities! Vegetarian tenants only! No smokers nor pets. (id:60365)
Bsmt - 2 Manordale Crescent
Vaughan, Ontario
Brand New Legally Professionally Build new basement, Stunning, Bright & Spacious Basement Apartment With Separate Side Entrance. Open Concept Living/Dining And Kitchen With New Appliances. 2 Spacious Bedroom New Wooden Floors. One Full Bath, Separate Laundry Room, One Car Parking. Locate Within Walking Distance To Walmart, Home Depot,Walking Clinic, McDonald , Shopping & Public Transit. (id:60365)
6336 Concession Road 7
Adjala-Tosorontio, Ontario
Available immediately! Two large, functional outbuildings ideal for a variety of agricultural related uses. Situated on a property zoned agricultural, this lease offers over 7,400 square feet of combined space between two barns and a home:Barn 1: Approx. 5,000 sq. ft. with multiple drive-in shipping doors and partially heated space, offering flexibility for storage, equipment or small-scale operations.Barn 2: Approx. 2,400 sq. ft. with additional small office space, perfect for administrative or operational needs.Additional opportunity for office or residence with a small detached 3 bedroom one bath building located on premise. Features separate driveway, electric heat, open concept kitchen and living area.Plenty of outdoor space for maneuvering equipment or additional storage. Great opportunity for agri-businesses, agri-contractors or agri-trades requiring functional space in a rural setting. (id:60365)
30 Armstrong Crescent
Bradford West Gwillimbury, Ontario
Perfect 4 Bedroom Detached Home * Large Eat-in Kitchen W/ Quartz Counters, Upgraded Cabinets W/ Valance Lighting, Backsplash. High End S/S Appl & Pot Lights * Spacious Master W/ 4PC Ensuite & W/I Closet * 2nd Flr Laundry * Garage Access * Upgraded Kitchen W/ Backsplash,,Smth Ceilings & Pot Lights * Big Backyard W/ Huge Deck, Gazebo, Shed & Bbq Gas Line * Concrete Walkways * Front & Back Entertainers Delight, Just Walking Distance to Shopping Centre, School, Transit, Buses. Utilities share with 70/30 % (id:60365)
511 - 376 Highway 7 E
Richmond Hill, Ontario
Royal Garden is at the Prime Location of Richmond Hill. Close to All Amenities. Laminate Floor Throughout. Steps to Viva Bus Staton and Public Transit. 24 Hours Concierge. Along with Sparking Finishes and a smart layout are all reasons to call this your new home. (id:60365)
1202 - 7 North Park Road
Vaughan, Ontario
Welcome to this spacious one-bedroom suite at Bathurst & Centre, offering the perfect blend of comfort and convenience. Enjoy south-facing balcony views and a practical layout designed for modern living. Unbeatable Location: Steps to Promenade Mall, Walmart, top-rated schools, restaurants, cafés, groceries, and all amenities right at your doorstep. Easy access to Hwy 407, Viva Transit, and direct bus routes to York University. Features & Updates: Recently painted and move-in ready, this suite includes a brand-new washer & dryer, fridge, and stove. Building Amenities: 24/7 concierge, indoor pool, sauna, whirlpool, fitness centre, party room, guest parking, and more. Excellent value as the only utility you pay for is hydro. Includes one parking spot. (id:60365)
71 Forest Hill Drive
Adjala-Tosorontio, Ontario
Storybook Retreat in Pine River Estates. Tucked away on a picturesque 2.32-acre private lot, this gorgeous log home is the perfect blend of rustic charm and modern comfort. Steps away from Simcoe County Forests, where you can enjoy hiking, biking, and ATV trails. Imagine waking up to the peaceful sounds of nature, sipping coffee on your romantic balcony, and cozying up by the fire as the seasons change around you. Step inside to discover a warm and inviting main level, where the rustic open-concept design welcomes you with the crackling of the wood-burning fireplace. The spacious kitchen and dining area create the perfect gathering space, while main-floor laundry and interior garage access add to the convenience of the home. Upstairs, you'll find 4 spacious bedrooms, including a primary retreat with its own private balcony and semi-ensuite bathroom, the perfect escape for quiet mornings and starlit evenings. A bonus loft space offers endless possibilities, whether as a cozy reading nook, home office or play area for the kids. The finished basement is built for entertaining, featuring a games room, an electric fireplace and a pool table, setting the stage for endless family fun and relaxation. But the real magic unfolds in the backyard, a storybook setting with a large inground saltwater pool, a relaxing hot tub and a spacious deck designed for unforgettable summer nights. The perfectly manicured yard and firepit area completes this dreamy outdoor retreat, making it feel like your very own private resort. This home truly has everything you need and more, a serene escape with all the comforts of modern living. Don't miss your chance - book a showing today. (id:60365)
525 - 2 Manderley Drive
Toronto, Ontario
Don't miss out on this amazing 2 bedroom, 2 Bathroom condo apartment in Toronto's desirable Rouge community. The apartment comes with a designated parking spot and a locker. Enjoy modern living with a full line up of amenities, including a concierge, fitness center, rooftop terrace with BBQs, party and meeting rooms, guest suite, pet wash station, and children's play area.It is steps away from the Rouge National Urban Park, waterfront trails, shops, dining, andtransit including Rouge Hill GO. A family-friendly neighborhood close to top schools and UofT Scarborough. (id:60365)
458 Guildwood Parkway
Toronto, Ontario
An opportunity to own an indirect waterfront property-something that doesn't come up often. Welcome to 458 Guildwood Parkway. With its sophisticated and inviting curb appeal and a double-car garage, this elegant 4-bedroom executive residence enjoys a premier location directly across from Lake Ontario and the TRCA, offering breathtaking natural surroundings and unmatched tranquillity. The interior offers 3,200 square feet of above-grade living space, featuring large principal rooms, including a main-floor family room, a grand foyer with soaring ceilings, and an abundance of windows that fill the home with natural light. Thoughtfully appointed interior details include secure interior access from the garage, hardwood floors throughout the main and second levels, refined crown mouldings, California shutters, multiple fireplaces, and a spacious, family-sized eat-in kitchen with a walk-out to the deck. The unique primary suite offers a sunken sitting area or home office with lake vistas, and the finished basement features high ceilings. The second floor also showcases an open-to-below overlook, providing impressive views of the main living area and enhancing the home's sense of space. Mature trees beautifully frame the front and backyard. This is a classic home, ideal for those looking to make upgrades while preserving its natural charm. Enjoy easy access to the TTC and Guildwood GO for a seamless commute, along with scenic trails, parks, schools, the iconic Guild Inn Estate, and the beauty of Lake Ontario! (id:60365)

