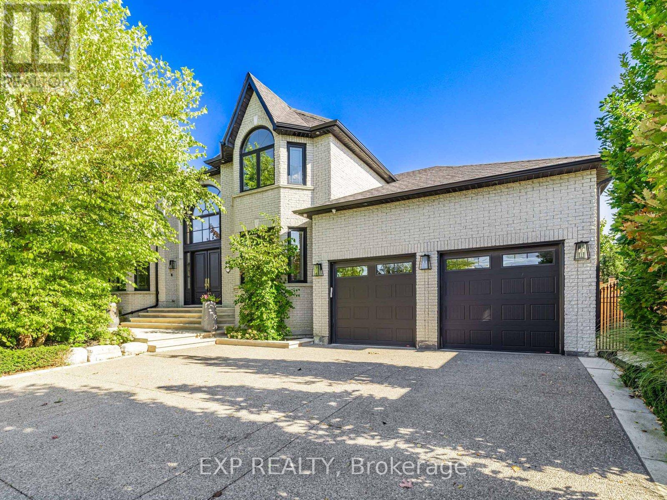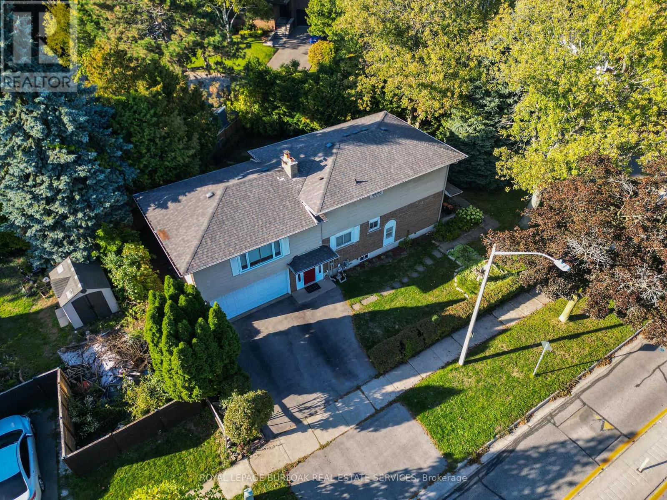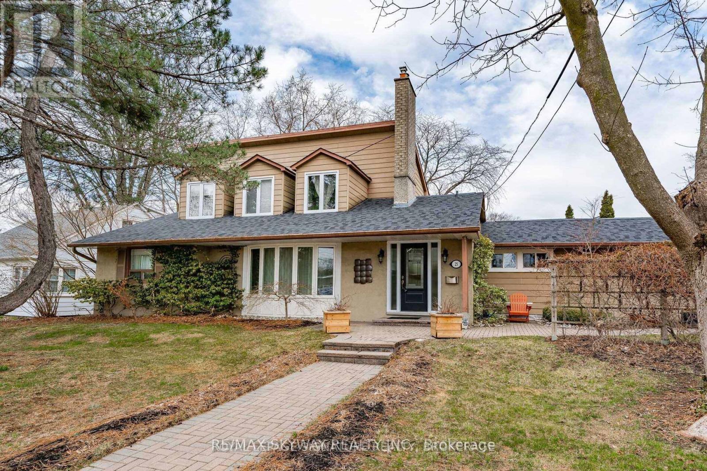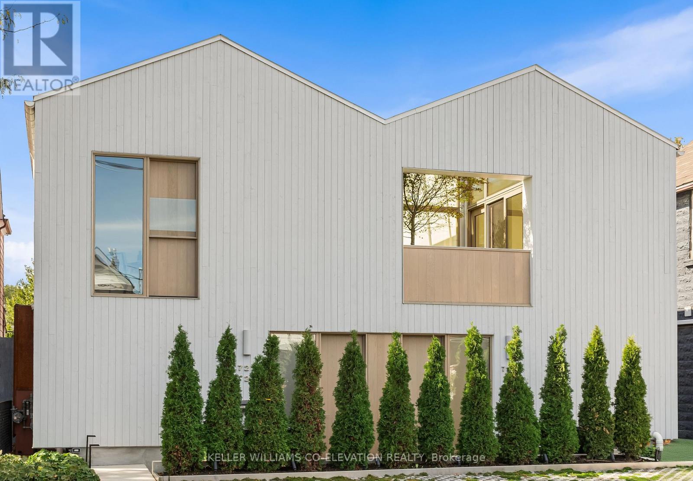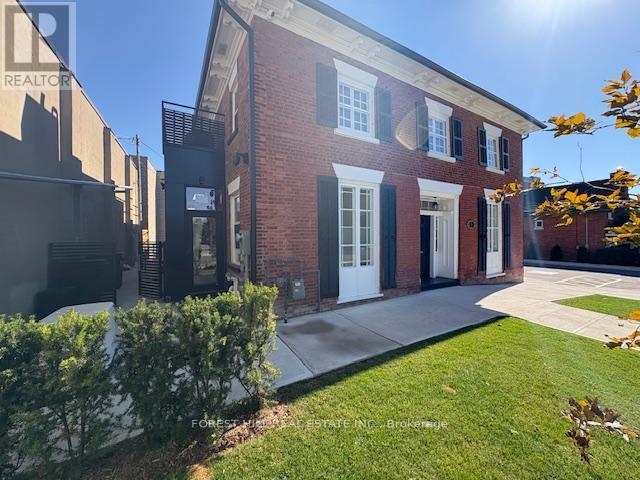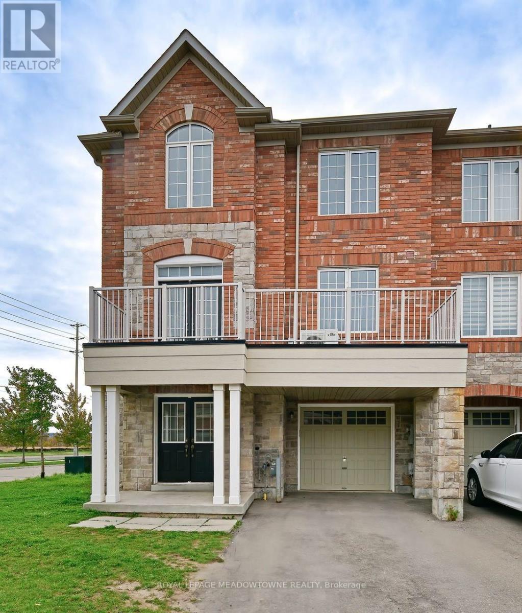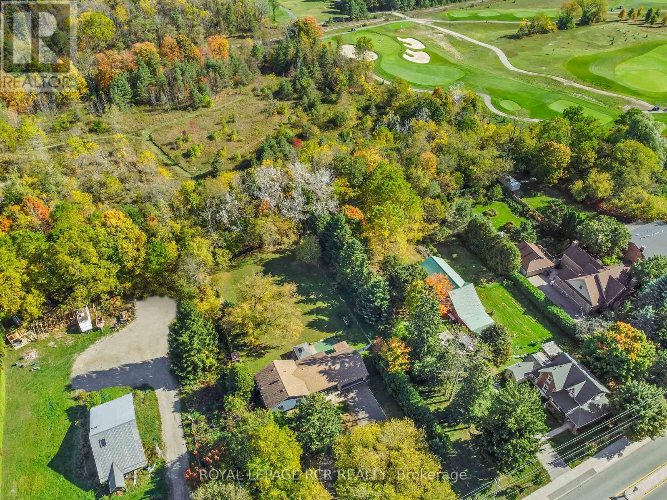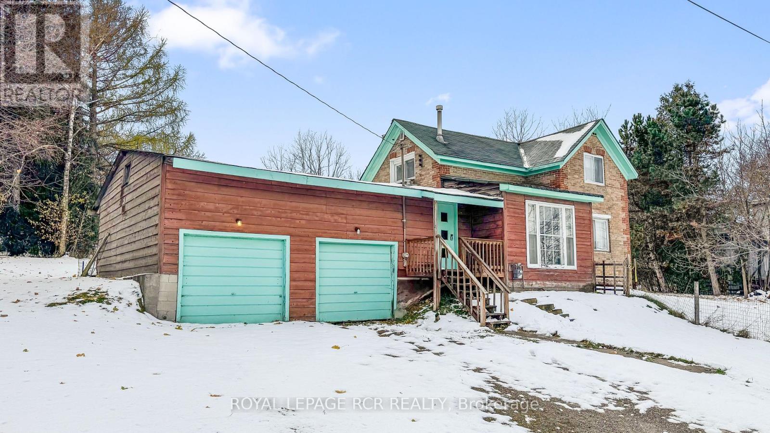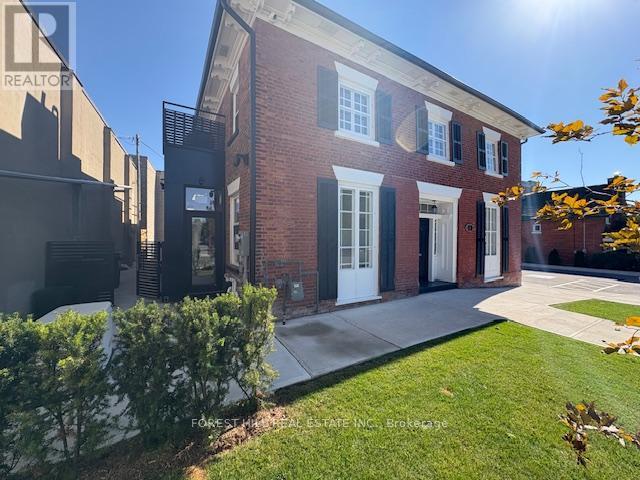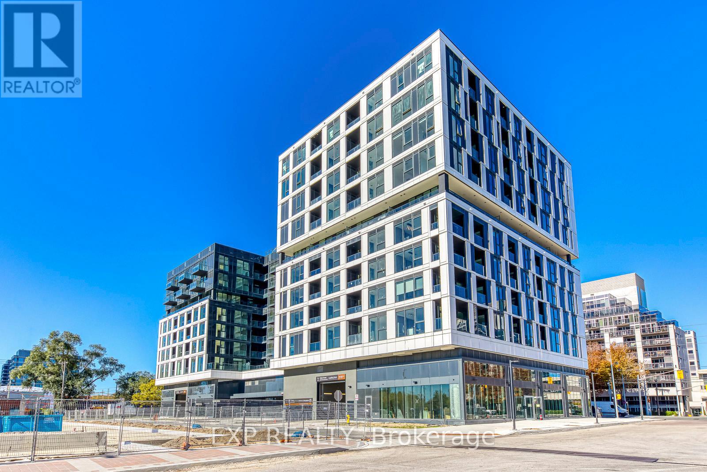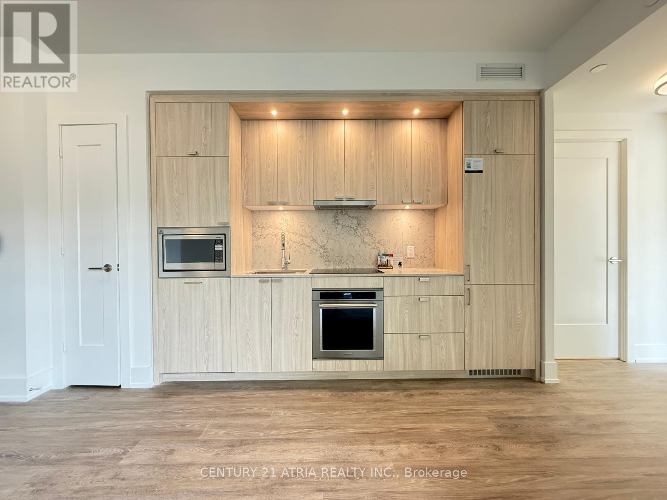13 Bourdon Avenue
Toronto, Ontario
Welcome to 13 Bourdon Ave. A breathtaking property with custom finishes and luxurious features. As you enter, you'll see the stunning foyer with custom architecture and a staircase. The main level boasts tile, hardwood flooring, and pot lights throughout. The home features a living room, a formal dining room and a 2-piece bathroom. Fireplace and oversized windows adorn the family room. The family-sized kitchen boasts stainless steel built-in appliances, a centre island, and a custom design. The primary bedroom features a walk-in closet, a 6-piece ensuite with 2 sinks, a soaker tub, a separate shower and a bidet. Spacious bedrooms and multiple bathrooms provide ample space for family and guests. Walk out of the breakfast area to the gorgeous backyard. Ideal for entertaining. The large finished basement with rear separate entrance features a rec room with a fireplace, a full kitchen with granite counters and stainless steel appliances, a bedroom and a 3-piece bath. Escape to the landscaped backyard oasis with a waterfall feature and a cabana with a fireplace. Approx 5000 sq ft of living space. Plenty of space for entertaining and hosting private gatherings. Prime location next to HWY 400/401, churches, parks and restaurants. (id:60365)
214 Vance Drive
Oakville, Ontario
A rare opportunity awaits in Bronte, one of Oakville's most coveted neighbourhoods. This freshly painted home sits on a spacious lot with endless potential for families, investors, or custom builders. It offers a great layout with a large family room, dining room off the kitchen, and an expansive living room above the garage-perfect for extra living space or a home office-along with four bedrooms and a finished basement. The beautifully private backyard, lined with cedars and tall trees, creates a peaceful retreat. Surrounded by luxury homes, the property is ideal for renovation, redevelopment, or designing your dream residence. All of this in a prime location close to top-rated schools, parks, shopping, the lakefront, and major highways. (id:60365)
12506 Eighth Line
Halton Hills, Ontario
Welcome to your own private country retreat, where peace and tranquility meet convenience.Perfectly nestled just minutes from the charming village of Glen Williams-known for its uniqueshops, cozy pubs, and restaurants-this spacious raised bungalow offers the best of rural livingwith easy access to town amenities.Set on a beautifully private lot, this 3-bedroom, 3-bathroom home features a bright andfunctional layout, including a large foyer with a double closet and a gallery-style kitchenwith granite countertops and a walkout to the patio-ideal for outdoor dining and entertaining.The dining room opens into a screened-in lanai, offering a serene space to enjoy morning coffeeor evening relaxation while overlooking nature.The finished basement includes two additional bedrooms and a walkout to the yard, making itperfect for guests, extended family, or a home office setup. The primary bedroom features aprivate 3-piece ensuite for added comfort.A detached, oversized two-car garage provides ample space for vehicles, hobbies, or storage,while the expansive driveway easily accommodates parking for up to 10 vehicles.This is a rare opportunity to enjoy quiet country living just minutes from all the charm andculture Georgetown and Glen Williams has to offer. (id:60365)
25 Mineola Road E
Mississauga, Ontario
Development Opportunity: Build 3 Homes on 2 Lots (Each 75x100ft) Unlock a prime development potential in Mineola! This land assembly includes two lots-1348 Hollyrood Ave and 25 Mineola Road East - each a generous 75' x 100'. This is a rare chance to subdivide and construct three (3) new detached homes. Two separate lots sold together. Subdivide to build 3 detached single-family homes. Highly desirable, established Mineola neighborhood, minutes to Port Credit Go Train, Lakeshore, QEW, Hwy427, SquareOne. A strategic and high-value project for builders and developers. Perfect for creating a premium investment or a family compound. (id:60365)
1 - 722 Lansdowne Avenue
Toronto, Ontario
Welcome to the North Residence at 722 Lansdowne, a fully furnished Executive Mid-Term Rental located in Toronto's vibrant Junction neighbourhood. Designed by StudioAC, one of Canada's most celebrated architecture firms, this luxurious 2 bed, 2 bath home is a perfect balance of heritage, innovation, serenity and refined opulence. The interior features a monochromatic palette of limewash painted walls, micro-cement floors, and solid white oak millwork. The main floor opens to a double height atrium and a monumental dining, kitchen and living space. Original exposed rafters and brickwork nod to the building's history, while curated stone surfaces bring elegant modern craftsmanship to every detail. A centre courtyard and expansive rooftop terrace provide this home with a connection to nature and light. The huge primary suite has a spa like en suite with a walk out to a signature Japanese maple courtyard. Fully furnished with a King bed in the primary, Queen bed in the second bedroom, sectional couch, dining table, dining chairs and accent furniture. All appliances, equipped kitchen, gym equipment, built in office, gas bbq & secure interior parking. (id:60365)
2nd Floor - 13 Thomas Street
Mississauga, Ontario
Prime Retail Space in the Heart of Downtown Streetsville! Bright 2nd-floor retail unit featuring French windows that flood the space with natural light. Approximately 1,400 sq.ft. - Includes 400 sq.ft. rooftop terrace. Modern finishes throughout, including laminate flooring, pot lights, quartz counters, stainless steel appliances, and a 4-piece bath. Features two private rooms/offices ideal for displays, treatment rooms, consultations, or storage. Outstanding visibility and foot traffic in one of Mississauga's most charming destinations - steps to the Streetsville GO Station. T.M.I.: $10/Sq.Ft. (id:60365)
1124 Durno Court
Milton, Ontario
Welcome to your new home! No monthly maintenance fee! This freehold end unit townhouse is located in the heart of the desirable Harrison community. Bright, spacious and freshly painted, this home is move-in ready perfect for families, professionals or investors. Enjoy the double door entry walking into a spacious Great Room offering versatile living options. With 3 bedrooms and 2.5 bathrooms, this home offers 1858 square feet of living space, providing ample space for comfortable living. Enjoy a bright, open-concept layout with large windows that flood the home with natural light. As an end unit on a corner lot, this townhouse provides added privacy and extra windows, enhancing the sense of space and light. The kitchen features stylish and functional granite countertops, brand new stainless steel fridge and stove, perfect for meal preparation and entertaining. Beautifully updated with new flooring in the Great Room. Step out onto the balcony and enjoy your morning coffee. Benefit greatly from the inside entry to the home from the attached garage, providing secure and easy access. Walking distance to parks, schools and public transit, Minutes to shopping & highway 401. Close to schools, restaurants and community amenities. Don't miss this rare opportunity to own a standout home in one of Milton's most convenient and family friendly neighborhoods. Some photos have been virtually staged. (id:60365)
19619 Main Street
Caledon, Ontario
Set on a spacious, private lot surrounded by mature trees, this inviting Alton home combines the peacefulness of country living with the convenience of being just steps from everything that makes this village so special. With easy access to the Alton Grange, the renowned TPC Toronto at Osprey Valley golf course almost in your backyard, and Alton's beloved local gems like Ray's 3rd Generation, Gather Café, the Millcroft Inn & Spa, and the Alton Mill Arts Centre nearby, this location offers a lifestyle that's equal parts relaxed and inspiring. Inside, the home is filled with warmth and natural light. The open-concept main floor makes everyday living easy, with a functional kitchen overlooking the backyard, a dining area perfect for family meals, and a welcoming living room framed by large windows. The finished lower level extends your living space with a cozy family room and wood stove, ideal for movie nights or curling up by the fire on cool evenings. Upstairs, three comfortable bedrooms provide restful retreats, each offering peaceful views of the surrounding greenery. The spacious full bath features double vanities and rustic finishes that echo the home's natural setting. Outside, there's room to breathe, play, and grow. The expansive yard offers endless possibilities, from gardens and outdoor entertaining to quiet mornings with coffee and birdsong. Perfectly positioned near Caledon's scenic trails, conservation areas, and just a short drive to Orangeville and the GTA, this home is more than a place to live, it's a place to belong. (id:60365)
19726 Airport Road
Caledon, Ontario
Set on just over an acre in Mono Mills, along Caledon's convenient Airport Road corridor, this property tells a story of evolution and opportunity. Over the years, it has been transformed and adapted to meet the needs of those who've called it home, and now, it's ready for its next chapter. Whether you envision restoring the existing home, redesigning portions to suit your lifestyle, or exploring creative ways to extend or reimagine the space, this is a property that invites imagination. The residence offers a spacious layout with multiple living areas, three bedrooms, a full bathroom, and a separate water closet, providing flexibility for family life or future design plans. An attached two-car garage adds everyday convenience, while two additional sheds and a former barn/workshop with hydro and stalls offer abundant room for tools, equipment, and creative pursuits. The adjoining paddock provides open space that could easily be reimagined for gardens, recreation, or a few backyard chickens. Perfectly positioned for commuters, this property offers easy access to Highway 9 and the GTA. With ample space and endless potential, this is a rare opportunity to create something that reflects your vision and lifestyle, whether through restoration, renovation, or thoughtful reinvention. (id:60365)
2nd Floor - 13 Thomas Street
Mississauga, Ontario
Unique Office Space in the Heart of Downtown Streetsville! Bright 2nd-floor office with French windows that fill the space with natural sunlight. Approximately 1,400 sq.ft. - Includes an amazing 400 sq.ft. rooftop Terrace for your exclusive use. This space is ideal for creating a versatile office perfect for legal, medical, or professional use. Features include 8' ceilings, laminate flooring throughout, pot lights, modern kitchen with quartz counters and stainless steel appliances and a 4-piece bath. Includes two private offices. Excellent curb appeal, just steps to the Streetsville GO Train! Best exposure in the area, providing excellent visibility and high foot traffic. This versatile location offers everything you need to thrive in Mississauga's "Village in the City". T.M.I is $10/Sq.Ft. (id:60365)
302 - 1037 The Queensway
Toronto, Ontario
Welcome to Verge West by RioCan Living a brand-new condo community at The Queensway & Islington. Be the first to live in this bright and modern 2-bedroom, 2-bath corner suite featuring a smart open-concept layout, southeast exposure, and premium finishes throughout. Approx. 758 sq ft + 122 sq ft balcony with floor-to-ceiling windows, modern kitchen with quartz counters & integrated appliances, primary bedroom with ensuite, in-suite laundry, and walk-out balcony. Includes 1 parking . Enjoy 24-hr concierge, smart access (1Valet), fitness & yoga studio, co-working lounge, party room, rooftop terraces with BBQs, and pet wash. Steps to shops, cafés, Sherway Gardens, transit & highways. Vacant and move-in ready! Ideal for professionals or a small family seeking style, comfort & convenience. (id:60365)
224 - 259 The Kingsway
Toronto, Ontario
*LOCKER Included* A brand-new residence offering timeless design and luxury amenities. Just 6 km from 401 and renovated Humbertown Shopping Centre across the street - featuring Loblaws, LCBO, Nail spa, Flower shop and more. Residents enjoy an unmatched lifestyle with indoor amenities including a swimming pool, a whirlpool, a sauna, a fully equipped fitness centre, yoga studio, guest suites, and elegant entertaining spaces such as a party room and dining room with terrace. Outdoor amenities feature a beautifully landscaped private terrace and English garden courtyard, rooftop dining and BBQ areas. Close to Top schools, parks, transit, and only minutes from downtown Toronto and Pearson Airport. Parking currently not available for rent. (id:60365)

