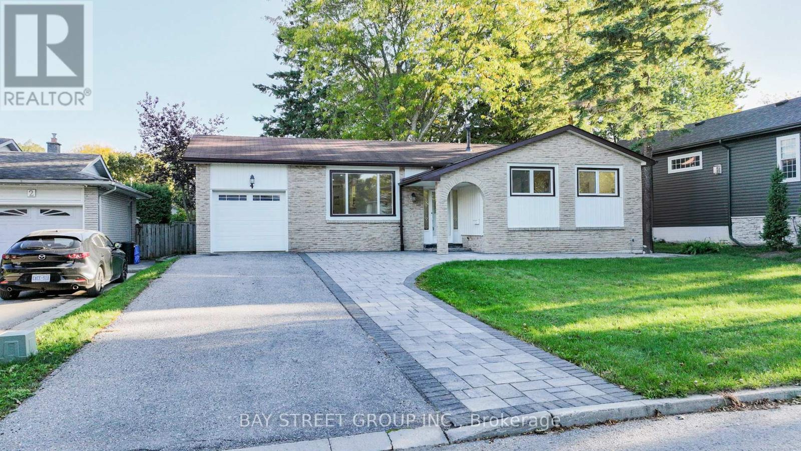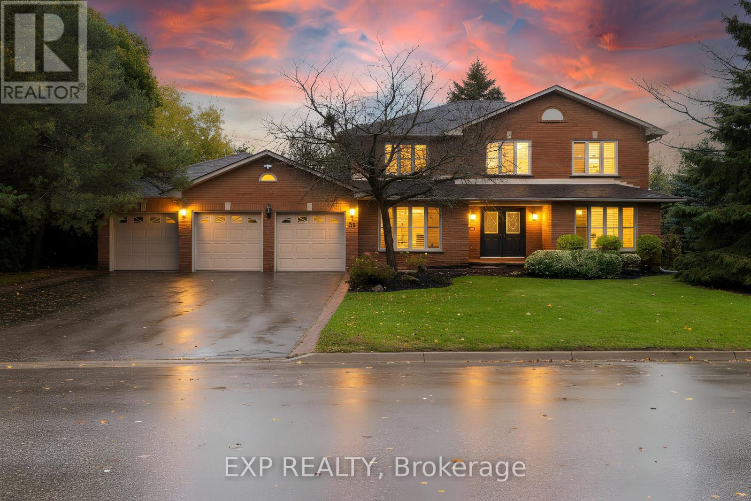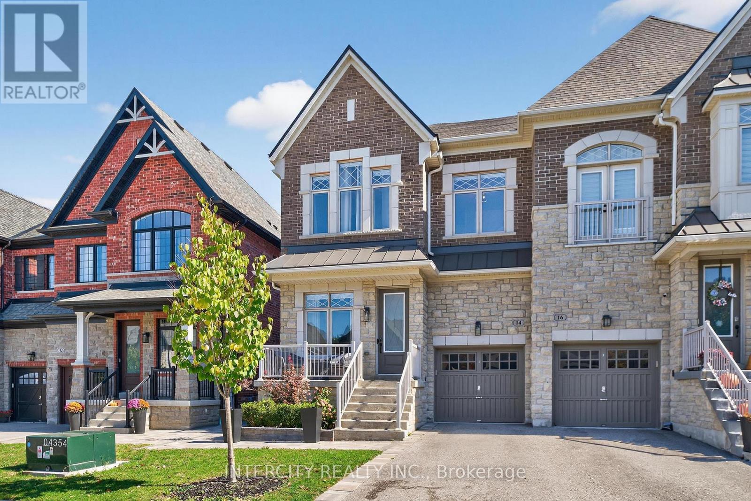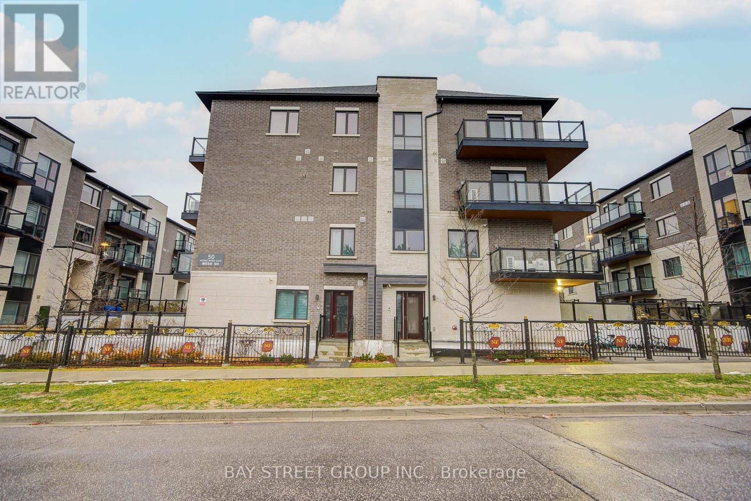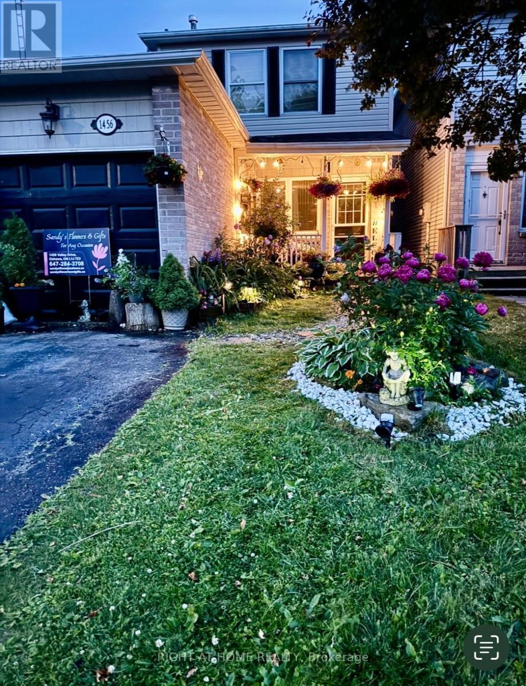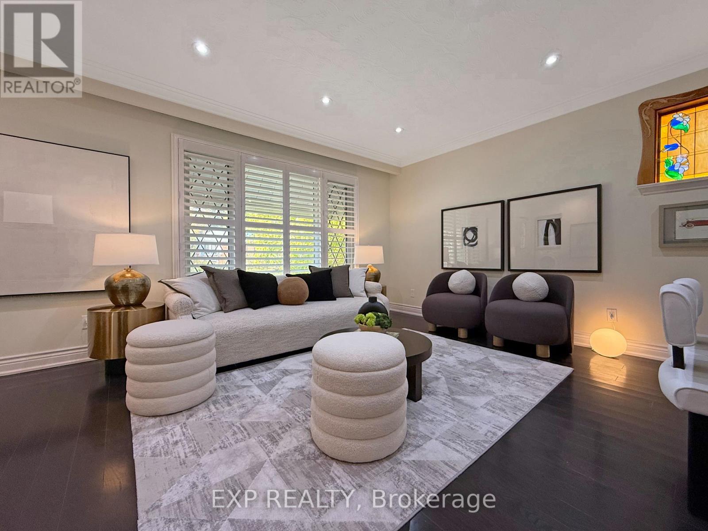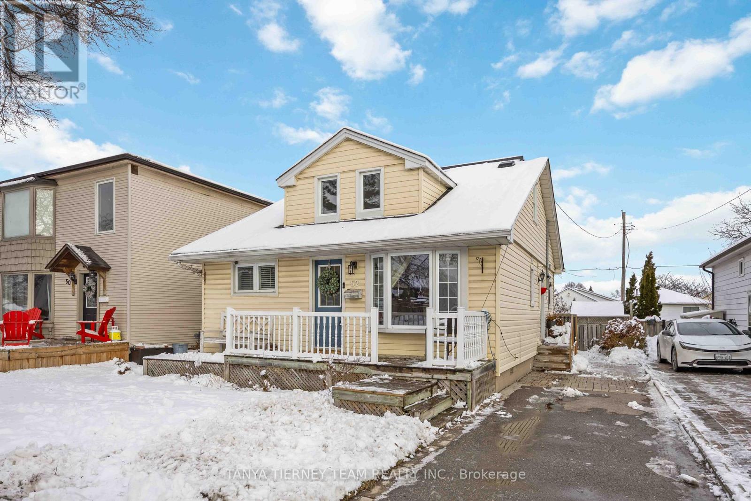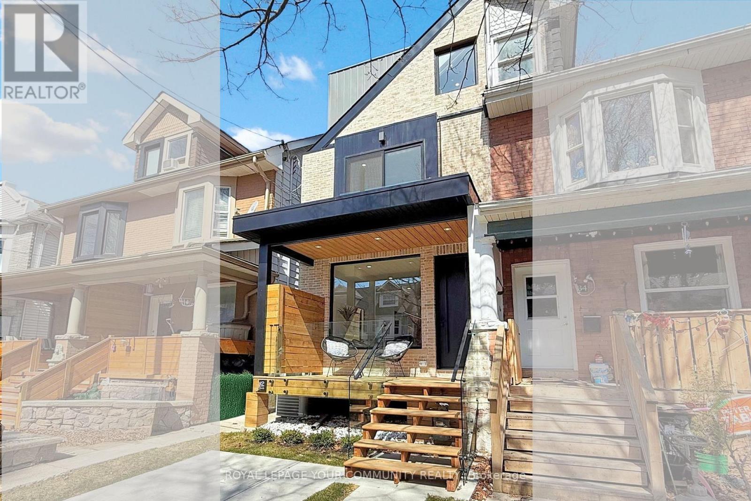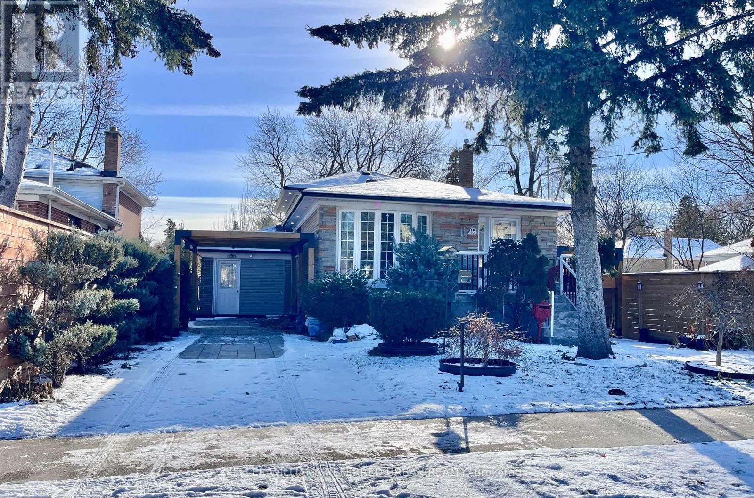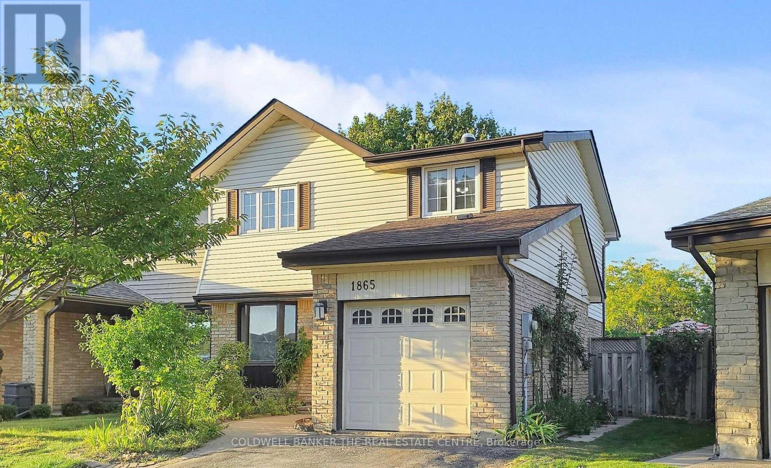13 Armillo Place
Markham, Ontario
Three-Storey End-Unit Townhome By Treasure Hill In Wismer Community, Featuring A Striking Brick And Stone Facade, Along With A Built-In Garage Offering Direct Interior Access, With Its West-Facing Orientation Including 10 Feet On Main Floor And 9 Feet Throughout, Dramatic Double-Height Foyer. The Bright And Inviting Main Level Boasts A Seamless Open-Concept Layout Enhanced By Hardwood Flooring, The Spacious Living And Dining Areas Offer Unobstructed Views, While The Cozy Family Room Overlooks Serene Pine Trees An Additional Side Window Illuminates The Breakfast Area. This Home Offers Over $150K In Premium Upgrades Include Walnut And Iron Staircases And Railings, Laminate Flooring Throughout, Premium Bathroom Hardware, And A Beautifully Designed Outdoor Space. The Composite Deck And Landscaped Backyard Feature A Paved Walkway, Electrical Outlets, A Charming Gazebo, And Full Fencing-Creating A Perfect Setting For Relaxation, Children's Play, Or Hosting Guests. The Upgraded Chef's Kitchen Waterfall Island, Custom Cabinetry, Quartz Countertops, A Stylish Range Hood, Striking Backsplash. Upstairs, Three Spacious Bedrooms. The Primary Suite Five-Piece Ensuite, Walk-In Closet, And Tranquil Views Of Tall, Mature Pine Trees Provide Retreat-Like Environment. Highly Convenient Intersection Of 16th Ave And McCowan Rd, Just Minutes Markville Mall, Multiple GO Transit Stations, Supermarkets, Restaurants, Community Centers, Parks, Offers Quick Access To YRT Public Transit. A Major Highlight Bur Oak Secondary School Bill Hogarth Secondary School (French Immersion)Are Known For Academic Excellence, Strong Programs. This Move-In-Ready Home Perfectly Blends Luxury, Comfort, Convenience, And Functionality. It Comes Complete With All Existing Light Fixtures, Window Coverings, Modern Ventilation, And Central Air Conditioning-Ensuring A Hassle-Free Transition For The Next Proud Homeowner. Offering An Exceptional Lifestyle Opportunity In One Of Markham's Most Popular Communities. (id:60365)
4 Sir Brandiles Place
Markham, Ontario
Offer anytime Lovely Bungalow with big lot 60 *110 In Sought After N'hood In Markham Village . Situated On Fabulous Private Lot With trees, Stunning Garden + Walk Out To Interlock Patio! Fin Lower Area Includes a separate bedroom with separated entrance, Games Rm, 3Pc Bath, Laundry Area + Ample Storage! Close To Hosp. Schools, 407 + All Essential Amenities. Perfect For Empty Nesters Or Young Family. Move In + Enjoy! or you can tear it down to build a new one or have a second floor as per your idea. Don't Miss This Opportunity! Furnace(2016), water tank(2016). Roof (2011) AC(2011) interlock(2022),pot lights, smooth ceiling (2025). (id:60365)
35 Dennis Drive
King, Ontario
Welcome To 35 Dennis Drive, King City - An Exceptional Opportunity In One Of King Township's Most Prestigious And Picturesque Neighbourhoods. Set On A Premium Lot Surrounded By Stately Custom Homes, This Charming Residence Offers Timeless Appeal With Newly Painted Interiors And Designer-Selected Light Fixtures That Bring A Fresh, Elevated Aesthetic Throughout. While The Existing Home Offers Comfortable, Well-Maintained Living, The True Potential Lies In The Land Itself. This Is A Rare Chance To Design And Build Your Dream Estate In An Exclusive Pocket Of King City - Where Privacy, Elegance, And Architectural Excellence Define The Landscape. Whether You Envision A Modern Masterpiece Or A Classic Chateau, The Canvas Is Yours To Create Something Extraordinary. Step Outside And Discover The Charm Of King City Living. Walk To The Roost Café For Your Morning Espresso, Enjoy Fine Dining At Locale Or The Iconic Hogan's Inn, Or Explore Boutique Shopping Just Minutes Away. Commuters Will Appreciate The Close Proximity To King GO Station And Hwy 400, Offering Easy Access To Downtown Toronto In Under An Hour. An Unparalleled Opportunity To Reside, Renovate, Or Rebuild In One Of The GTA's Most Coveted Communities. The Future Of Luxury Starts Here! (id:60365)
14 Great Heron Court
King, Ontario
Perfect opportunity to own a home in the highly sought-after community of King City! This 4- bedroom, 5-bathroom semi-detached residence is tucked away on a quiet cul-de-sac, offering both privacy and charm. Showcasing 9' ceilings on both the main and second levels, this home boasts a bright, open layout with spacious principal rooms and abundant natural light. Beautifully landscaped grounds create inviting curb appeal and a serene outdoor setting. The fully finished basement is perfect for entertaining or additional family living space. Ideally located close to top-rated private schools, scenic parks, trails, and all the amenities King City has to offer. A rare chance to secure a family-friendly home in one of York Regions most prestigious neighbourhoods. (id:60365)
B315 - 50 Morecambe Gate
Toronto, Ontario
Available for Jan 21st 2026, Spacious and modern 2-bedroom + den, 2.5-bathroom townhouse offers 1,245 sq ft of well-designed living space. Located at Victoria Park and Finch, extra-large, one and half-year-old unit features a practical layout with no wasted space, including a generous kitchen, living, and dining area. Enjoy a bright and airy interior with 9-foot ceilings and laminate flooring throughout. The kitchen is outfitted with deluxe cabinetry and a premium countertop, perfect for both everyday living and entertaining. Conveniently located with bus stops right at your doorstep and quick access to Highways 404 and 401, commuting is a breeze. Close to Seneca College and within walking distance of several private schools, this home combines comfort with exceptional accessibility. Students and newcomers are welcome! (id:60365)
1456 Valley Drive
Oshawa, Ontario
Stunning newly painted 3-bedroom, 2-washroom home located in a quiet residential area of Oshawa's very friendly Lakeview neighbourhood. Fronts onto a creek with scenic walking and bike trails. Beautifully landscaped backyard featuring a gazebo and pond. Newly renovated finished basement with a full washroom (2025) and main floor family room with bedroom potential. Updated kitchen with quartz countertops and new pantry cupboards (2023). Upstairs washroom updated in 2019. Roof and siding updated in 2018 with a lifetime roof warranty. AC (2019) and furnace (2025). Backyard landscaping and gazebo completed in 2022. Steps to Lake Ontario and Lakeview Park. Conveniently located minutes from the GO Station, Highway 401, and Amazon GM, with easy access to all amenities. No houses in front, offering excellent privacy and ample parking. (id:60365)
81 Meldazy Drive
Toronto, Ontario
All-Brick Bungalow with Income Potential!Welcome to this beautifully updated detached all-brick bungalow on a generous 60-foot lot in one of Scarborough's most convenient and family-friendly neighbourhoods. Featuring 3 spacious bedrooms and 1.5 bathrooms on the main floor, this home boasts modern finishes, pot lights throughout, and no carpet anywhere. The primary bedroom offers a private 2-piece ensuite, while the bright kitchen is equipped with stainless steel appliances and vinyl windows that invite natural light into every corner.Step outside to a rear sunroom overlooking a deep 110-foot backyard, perfect for morning coffee or summer barbecues. The attached single garage with covered entry and a double-wide side-by-side driveway make parking easy and comfortable year-round.The finished basement offers incredible versatility - ideal for an in-law suite, nanny quarters, or non-legal rental unit - complete with a second kitchen, 3 bedrooms (each with closets and windows), and 1.5 bathrooms. Enjoy peace of mind with 200-amp electrical service and separate power panels for the upper and lower levels.Located just steps from public transit, Scarborough Town Centre, schools, parks, and Highway 401, this home offers the perfect balance of comfort, convenience, and potential income. Move-in ready, updated throughout, and full of possibilities - your next chapter starts here at 81 Meldazy Drive! (id:60365)
6 - 45 Birchmount Road S
Toronto, Ontario
Spacious 4-bedroom designer owned detached home tucked away on a quiet cul-de-sac just south of Kingston Road in the desirable Birchcliff community. This charming home combines urban accessibility with relaxed coastal charm surrounded by friendly neighbors.Sun-filled living room with wood-burning fireplace combines seamlessly with the dining room with a large bay window. Eat-in kitchen with stone counters and new stainless-steel appliances. Three large bedrooms with a 4-pc, renovated bathroom with heated floors on the second floor. Third floor primary bedroom retreat with his and hers walk-in closets and 4-pc ensuite bathroom. Spacious laundry room with brand new washer/dryer with pedestals. Walk-out rec room on the lower floor with a powder room and direct access to garage. Beautiful private backyard with dedicated dining and sitting areas perfect for entertaining.Steps away from Rosetta McClain Gardens, waterfront trails, community centers and great schools. Minutes away from Scarborough Bluffs and a mere 20-minute drive from downtown. Easy access to GO and TTC.Monthly Condominium fee of $220 includes snow removal for the cul-de-sac, wrought iron fence maintenance, property and structure insurance through the condominium. Contents, betterment and liability insurance is the resident's responsibility. (id:60365)
52 Glynn Road
Ajax, Ontario
Stunning 4-bedroom, 1.5-storey family home on a mature lot with a detached 1.5 car garage! Beautifully upgraded throughout, this sun-filled home welcomes you with gleaming hardwood floors, california shutters, elegant wainscotting, custom built-ins, and a bright staircase skylight with wrought-iron spindles.The impressive family room features a cozy gas fireplace with a rustic beam mantle, custom shelving, crown moulding, and pot lights-perfect for relaxing or entertaining. Enjoy an elegant formal dining room and a spacious kitchen complete with a stylish backsplash, stainless steel appliances, and a breakfast area with sliding doors leading to the fantastic 2-tier entertainers' deck. The main floor also offers a convenient laundry/mud room with a built-in bench and separate side entry. Backyard is a private oasis boasting lush gardens, a storage shed, mature trees, full fencing, and access to the garage. Upstairs, you'll find four generous bedrooms, including a beautiful primary retreat highlighted by a board-and-batten feature wall. Interlocking driveway and a prime location close to schools, parks, transit, Hwy 401, GO Station, and major retail stores! Shows a 10+ and pride of ownership throughout! (id:60365)
32 Endean Avenue
Toronto, Ontario
In the heart of Leslieville, discover the future of modern living in this newly built three-story home filled with character, Charm and thoughtful design. The main floor features a stylish open-concept layout with living, dining, and kitchen areas seamlessly connected-ideal for both everyday living and entertaining.Floating stairs lead to the second floor, which features a modern 3 piece bathroom and three bedrooms. One opens to its own private balcony overlooking the backyard, the second can serve as a cozy bedroom or home office, and the third faces the front of the house and includes a Juliet balcony, ideal for enjoying morning light and fresh air. A dedicated laundry is also conveniently located on this level.The entire third floor is a private primary suite, thoughtfully separated from the rest of the home. It features high ceilings, a spacious bedroom, two walk-in closets, a large balcony, and a luxurious 5-piece modern ensuite with a skylight that creates a spa-like experience. A second skylight above the staircase brings in even more natural light as you ascend to this stunning retreat.The walkout basement includes a separate entrance, one bedroom, a full kitchen, its own laundry, and is ideal for rental income, Airbnb, in-law, or teen suite.Step out to a cozy backyard with a deck, laneway access, EV charging plug, and a gas line-perfect for outdoor gatherings. The front porch, finished with sleek glass railings, offers a great spot to relax and enjoy the neighbourhood. (id:60365)
15 Glenda Road
Toronto, Ontario
Open House - Dec 20th - 2pm-4pm. Discover this cherished family home in vibrant Scarborough Village. With 3 bedrooms upstairs, 2 additional bedrooms on the lower level, a family room, 3 bathrooms, and a separate entrance, this home easily accommodates a wide range of living arrangements, perfect for families, extended households, or multi-generational living. Lovingly maintained and upgraded, it features a functional studio addition that offers exceptional flexibility for a home office or creative space. Backing directly onto Lochleven Park, the property offers a rare blend of space, privacy, and natural beauty. Enjoy landscaped gardens with pergolas and fruit trees, and everyday convenience with nearby TTC routes and the Eglinton GO Station. The Scarborough Village Rec Centre is just minutes away, while the scenic parks and trails along Lake Ontario, including Bluffer's Park and the Waterfront Trail, are all within easy reach. A standout opportunity for families or investors seeking space, lifestyle, and an exceptional location. An accessory dwelling unit (ADU) feasibility report is available, outlining the potential for a detached ADU of up to 1,300 sq.ft - subject to municipal approvals. Offers anytime - See property video! (id:60365)
Basement - 1865 Cricket Lane
Pickering, Ontario
Bright and well-maintained 1-bedroom basement apartment in sought-after Amberlea. Features a spacious open-concept living area, full kitchen, private side entrance, and a comfortable bedroom with ample closet space. Ideal for a single professional or couple. Includes 1 parking space. Close to schools, parks, transit, shopping, and all amenities. Tenant pays 25% of utilities. All inclusive deal available for $1650 per month. (id:60365)


