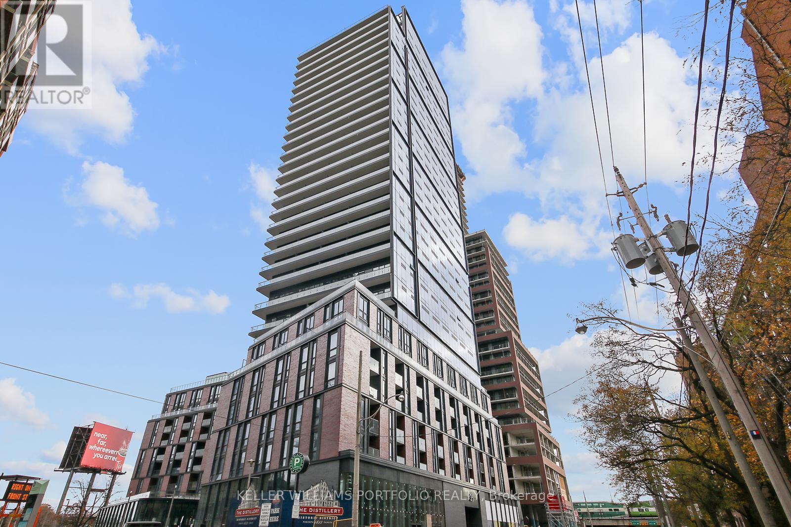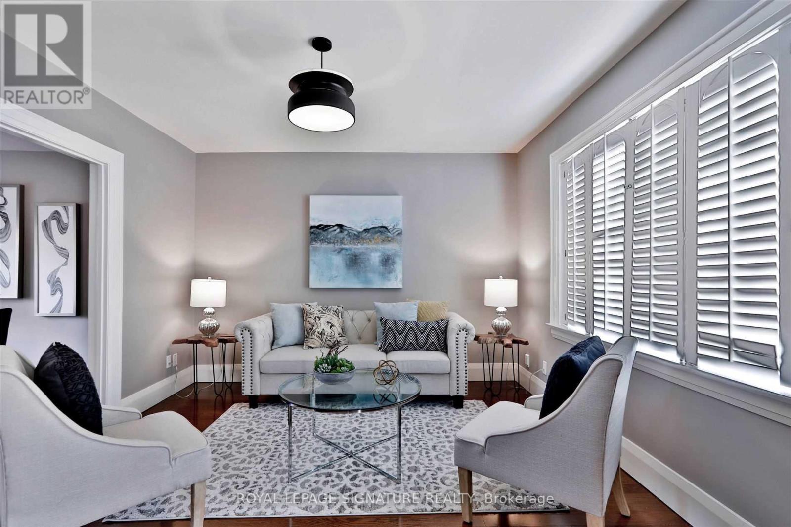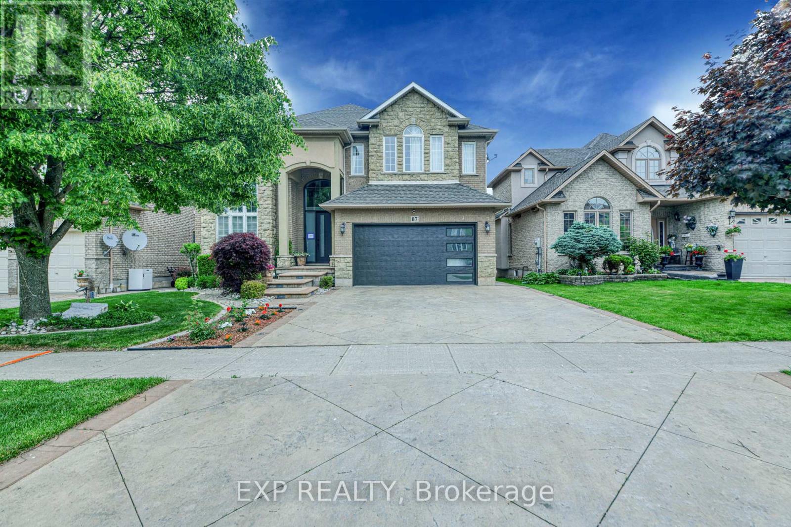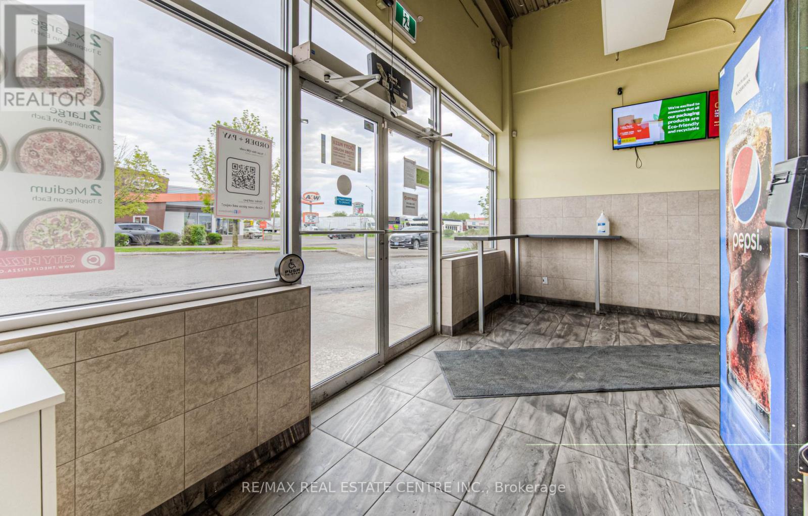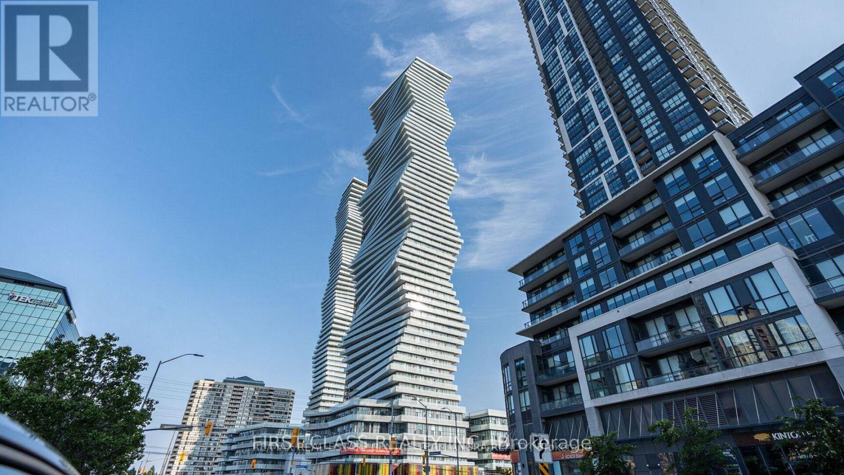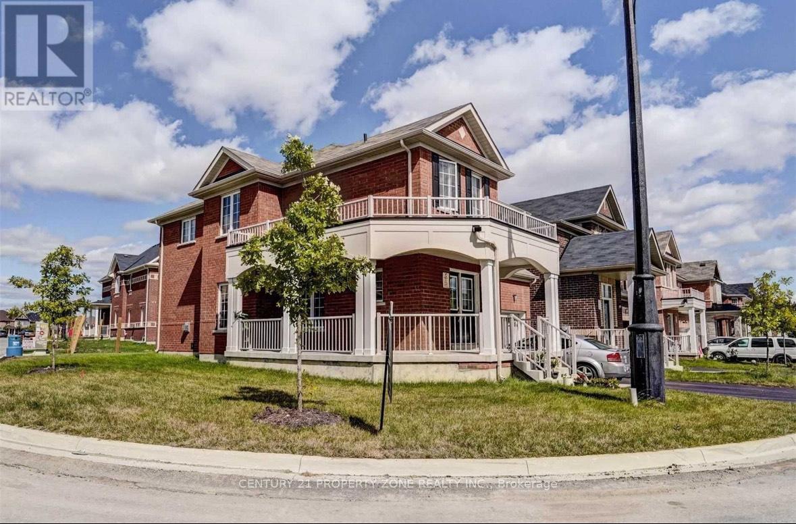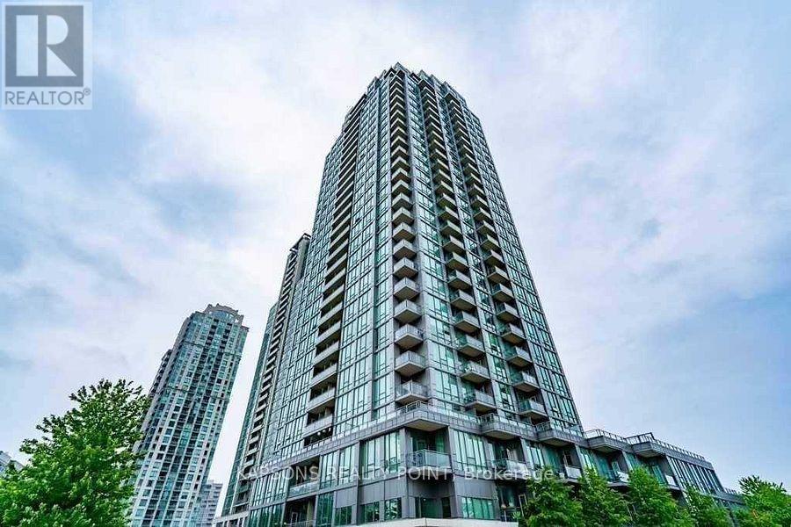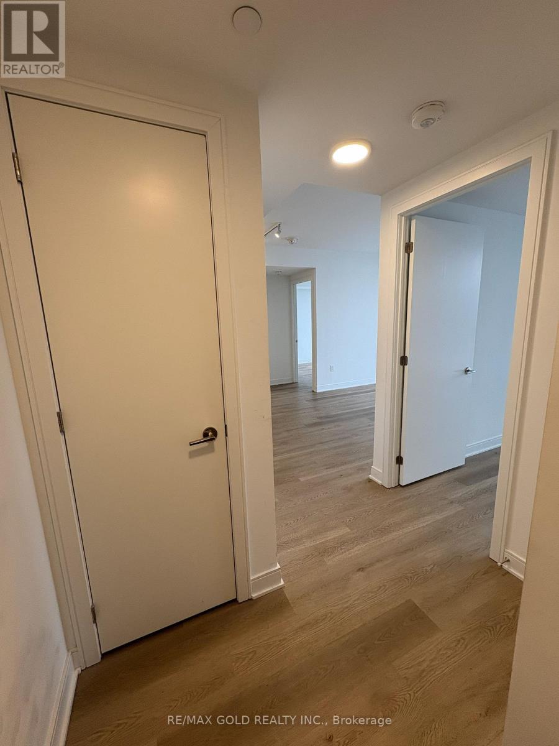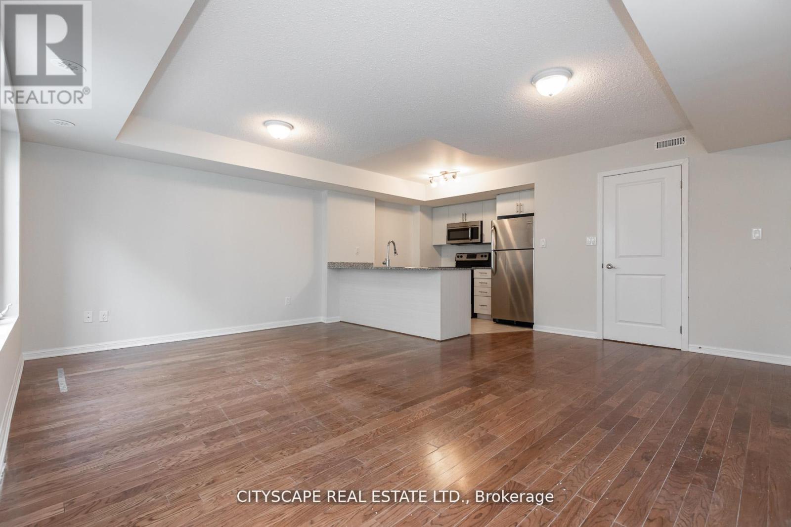402 - 35 Parliament Street
Toronto, Ontario
Brand new never lived in modern studio in the heart of the Distillery District! floor-to-ceiling windows offering plenty of natural light throughout, modern contemporary kitchen w/integrated appliances. sleek finishes. Building amenities include: outdoor pool, party room, fitness centre, concierge. Great location Steps to cafes, restaurants, and waterfront trails, with easy access to major highways, St. Lawrence Market, Scotiabank Arena, and more! TTC streetcar service at your doorstep, easy access to Union Station. (id:60365)
404 - 26 Norton Avenue
Toronto, Ontario
Experience Upscale Living In This Spacious 1-Bedroom Plus Den Condo In The Heart Of North York. The 625sq. ft. Suite Features 9ft Ceilings, Floor-To-Ceiling Windows, Hardwood Flooring, And A Large Balcony With Unobstructed East Views dominated by trees and houses, Enjoy A Functional Layout, Plenty Of Natural Light. The Modern Kitchen Is Equipped With Ample Cabinet Space, Stainless Steel Appliances, Quartz Countertops And Island. Easy Access To Major Amenities Including TTC Subway Stations, Grocery Stores (Metro, Loblaws, H Mart), Empress Walk Mall, Shopping, Restaurants, Theatres, Libraries, Parks & Recreational Facilities. The Building Offers 24/7 Security, Concierge, Gym, Guest Suites, Media & Party Rooms. This Condo Provides Exceptional Value & Convenience In One Of North York Most Desirable Locations. Include One Parking & One Locker. (id:60365)
372 Roehampton Avenue
Toronto, Ontario
Rarely Found Updated Modern Interior Living Spaces In A Family-Oriented Neighbourhood. 3+1 Bedroom. 25 Ft Wide Lot! Legal Front Pad Parking. Separate Entrance To Basement. Large South-Facing Window. Large Deck W/O From Dining Room. Excellent Schools. Electronic Main Door Lock. Reno'd Basement With A Kitchenette/4th Bedroom/Potential Nanny Suite, Large Garden Shed, Very Close To T.T.C. Subway/Bus, Shops/Restaurants/Schools. Brand New Furnace. Recent Enhanced Attic Ventilation. Shorter Term Also Negotiable. (id:60365)
Bsmt - 87 Lowinger Avenue
Hamilton, Ontario
Fully furnished and move in ready! This bright and beautifully maintained basement apartment in the desirable Ancaster area of Hamilton offers comfort, style, and convenience. Thoughtfully designed, the unit features a modern kitchen with granite countertops, stainless steel appliances, a countertop range, built-in wall oven, and microwave. The open concept living space is bright and spacious with large windows and high-end finishes throughout. A full-size, in unit washer and dryer adds to the comfort of daily living - no shared laundry here. This is a rare fully furnished rental, ideal for professionals or small families looking for a hassle free living experience. Just bring your suitcase and settle in! Enjoy proximity to top-rated schools including Ancaster Meadow Elementary and Ancaster High School. You're minutes from Ancaster Town Centre, major grocery stores, pharmacies, restaurants, and other essential amenities. Healthcare is easily accessible with Hamilton General Hospital and McMaster University Medical Centre nearby. For entertainment, you're close to Cineplex Cinemas and surrounded by parks and trails for outdoor recreation. Tenant is responsible for all utilities beyond $300/month. Don't miss this opportunity to live in a fully furnished, modern basement suite in one of Hamilton's most convenient and sought-after neighborhoods. Book your private viewing today! (id:60365)
B2 - 580 Hespeler Road
Cambridge, Ontario
Unique opportunity to own a well-established, money-making City Pizza franchise is now up for grabs in a prime location in the heart of Cambridge, Ontario. This is not just another pizza shop it's store with impressive sales and a loyal customer base. Store has high weekly Sales volume of approximately Average $16,000 a week and further opportunity to grow the sales. The strong revenue stream from day one means you're investing in a proven business model with healthy cash flow. The restaurant benefits from a central location and the current owner has built a strong base of repeat customers over the years. Attracting a steady flow of local residents and business clients, ensuring steady walk-in customers and brand visibility. Regular orders come from nearby local businesses and institutions including car dealerships, factories, schools, and even the local hospital. The business is also integrated with Uber Eats, DoorDash, Skip The Dishes. These bulk and repeat orders are a testament to the store's excellent reputation and service. When you take over, you'll inherit loyal customers who already love the product, providing you with reliable income from day one. Enjoy a low monthly rent of $3,976.78 (TMI and HST included), which keeps overhead costs down and boosts your profit margin. The business operates in a leased premises with approx 4 years remaining on the lease, plus an option to renew for 5 years. This turn-key pizza business is the opportunity for you. Don't miss this chance to take over a proven operation and make it your own! (id:60365)
208 Mcguire Beach Road
Kawartha Lakes, Ontario
Charming Canal Lake Community Retreat-Fisherman's Dream!!Discover peaceful lakeside living in this charming open-concept home, perfectly situated in a sought-after Canal Lake Community, just steps from the water. Located across the street and only a few houses down from shared access to a boat launch, swimming area, kayaking and canoeing, this property is ideal for outdoor enthusiasts and passionate anglers. Set on an impressive 70' x 242' lot, the home backs onto a quiet forest, offering exceptional privacy and a natural backdrop for year-round enjoyment. French doors open to a large rear deck, perfect for barbecuing, relaxing and taking in the serene surroundings. Inside the home features an inviting open concept layout with beamed ceiling and laminate flooring-a warm cottage-style atmosphere ready for your personal touch. Additional features include: private road with low annual maintenance fee-$175.00 per year, drilled well and holding tank, property sold as is, approximately 1 hour from GTA, Canal Lake is part of the renowned Trent-Severn waterway, offering access to multiple lakes and endless boating adventures. Whether your looking for a weekend getaway, or an investment property or a peaceful full-time residence this property delivers the best of lakeside and country living!!! (id:60365)
3603 - 3883 Quartz Road
Mississauga, Ontario
2 Bedrooms + 2 Washrooms + Den, Luxury Living In Downtown Mississauga. This Sun-filled Suite Boasts 732sf Living Space + 220sf Huge Wraparound Balconies With Multiple Entrances. Enjoy The Balcony With Unobstructed Views Of The City. 9ft Ceilings Throughout. Many Upgrades. A Gourmet Kitchen With S/S Appliances, Quartz Countertops, Stainless Steel Appliances, Integrated Fridge, And Dishwasher. 2 Spacious Bedrooms With A Big Den With Window, Ideal For A Home Office. 2 Modern Bathrooms. Enjoy The Condo Amenities With 24 Hour Security, Outdoor Saltwater Pool, A Party/Events Space, Playground For Children. Prime Downtown City Mississauga Location. Steps to Square One, Sheridan College, Theater, YMCA, Living Art Center, Central Bus/Go Station. Easy access to Hwy 403/401/QEW. (id:60365)
A8 - 12788 Highway 50
Caledon, Ontario
Prime Expansion Opportunity In Bolton's High-Traffic Retail Corridor - Rebrand & Grow Your Concept. Excellent Opportunity For Business Owners, Franchise Operators, Qsr Brands, And Established Businesses Looking To Expand Into A Proven And Growing Market. Situated Within The Highly Trafficked Fifty South Shopping Centre, This Plaza Benefits From Strong Daily Vehicle Traffic, Excellent Exposure Along Highway 50, And Ample On-Site Parking. Affordable Rent With A Long, Secure And Stable Lease. This Space Presents A Turnkey Opportunity To Rebrand Or Convert To Your Own Business Concept. The Layout and Design Is Modern and Clean. Ideal For A Wide Range Of Uses, Including Cafés, Food Concepts, QSR, Franchises, Wellness, Retail, Or Service-Based Businesses. Whether You're Launching A New Location Or Scaling An Existing Brand, This Site Allows You To Enter The Bolton Market Without The Cost And Delays Of A New Build. Priced To Sell, This Is A Rare Chance To Secure A High-Visibility Location With Long-Term Growth Potential. (id:60365)
Lower Unit - 45 Cookview Drive
Brampton, Ontario
Location Location !! Welcome To This Beautiful 2 bedroom & 1 washroom newly built legal basement is up for rent with 2 parking spaces completed by a gourmet kitchen.Enjoy the brightness provided by extra-large windows, a separate side entrance, and private in-suite laundry.Completed with a City Permit, the unit is situated in a quiet, family-friendly community with unbeatable walk ability to a vibrant lifestyle. (id:60365)
2108 - 3525 Kariya Drive
Mississauga, Ontario
9 ft floor-to-ceiling windows in a well-maintained luxury building (2010). Open-concept layout featuring a modern kitchen with granite countertops, island, and backsplash. Spacious primary bedroom with walk-in closet and 4-pc ensuite. Very good-sized second bedroom. Low maintenance fees compared to similar units. Building renovated approximately 4 months ago with excellent amenities. Prime location walking distance to Square One, Mississauga City Centre, shopping, transit, Elm Public School, and steps to the new LRT line. Buyer to receive on closing: $2,000 credit toward new flooring ( Master Bedroom), $5,000 credit toward appliances, $2,000 credit toward painting, allowing buyer to renovate and customize to their own taste. (id:60365)
803 - 86 Dundas Street
Mississauga, Ontario
Welcome To This Stunning And Rarely Offered 2 Bedroom, 2 Bathroom Condo For Lease In The Heart Of Cooksville, Mississauga. Offering 657 Sq Ft Of Modern Interior Living Space Plus An Incredible 634 Sq Ft Massive Private Terrace, This Home Perfectly Blends Indoor Comfort With Exceptional Outdoor Living - Ideal For Entertaining, Relaxing, Or Enjoying Your Morning Coffee. The Unit Features Sleek Laminate Flooring Throughout And A Bright, Open Concept Layout With A Contemporary Kitchen Showcasing Built-In Appliances And Clean, Modern Finishes. The Spacious Primary Bedroom Includes A Private 3 Piece Ensuite Washroom, While The Second Bedroom Is Perfect For Guests, A Home Office, Or A Growing Household. Residents Enjoy Access To An Impressive Collection Of Building Amenities Including A Fully Equipped Exercise Room, Dedicated Yoga Studio, Quiet Library And Co-Working Space, Stylish Party Room, Theatre Room, And A Beautiful Outdoor Patio Complete With BBQ Area. Located In Vibrant Cooksville, This Prime Neighbourhood Offers Exceptional Convenience With Easy Access To Major Highways, Public Transit, Go Station, Shopping, Restaurants, Parks, Schools, And Everyday Essentials. Minutes To Square One, Downtown Mississauga, And Surrounded By Established Community Charm, This Is Urban Living At Its Best. A Truly Unique Opportunity For Renters Seeking Space, Style, And Lifestyle In One Exceptional Home. (id:60365)
130 - 11 Foundry Avenue
Toronto, Ontario
Strong Prospects with near-immediate occupancy could be eligible for promotions and/or discounts. A contemporary 2-bed den. The den can be used as office space, with 2 washrooms. In Toronto's most thriving neighbourhoods. Ample of natural light and is close to the children's park. Meticulously maintained, gorgeous custom kitchen with granite countertop. Main floor with powder room. Gleaming hardwood floors on the main level and featuring a W/O to patio. Unbelievable master w/walk-in closet. Excellent for young professionals and young Families. (id:60365)

