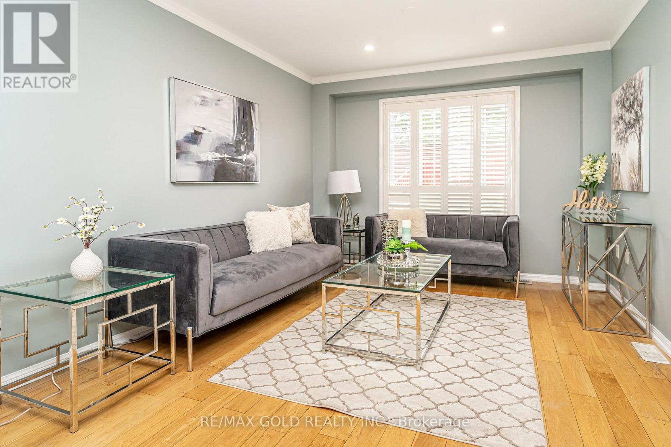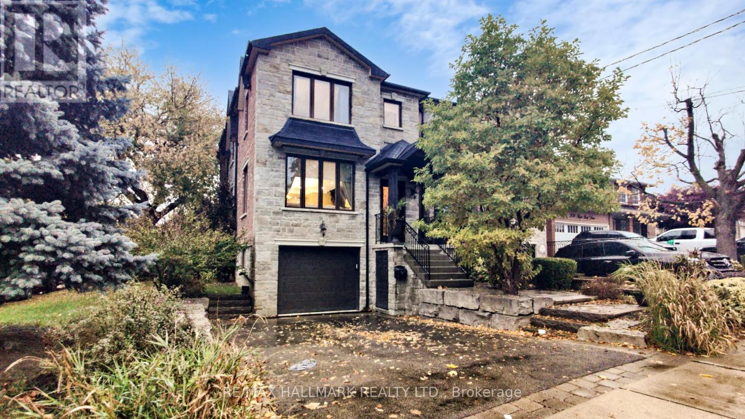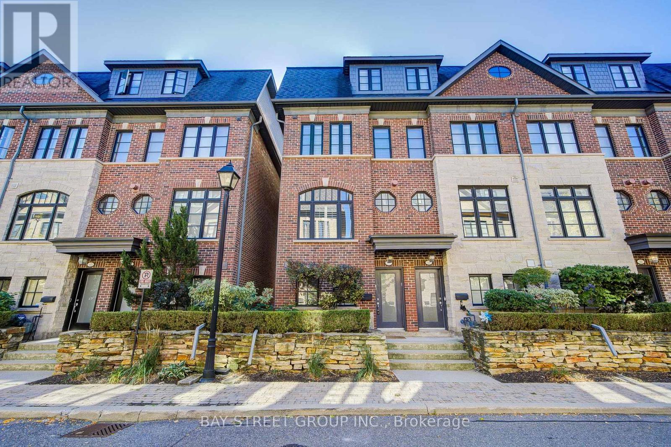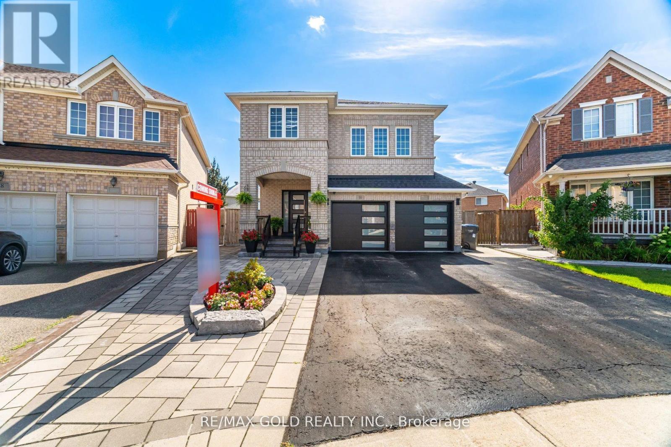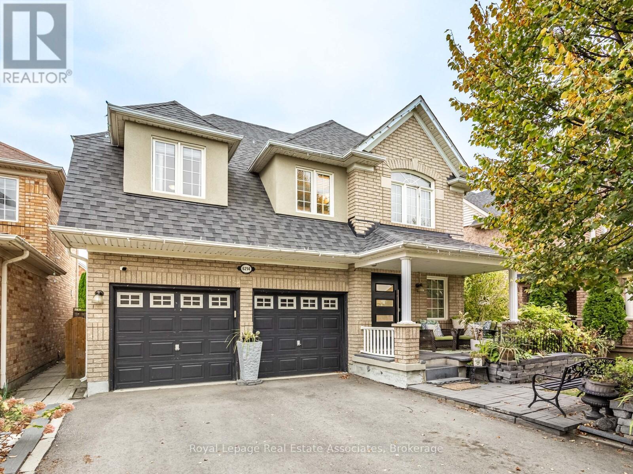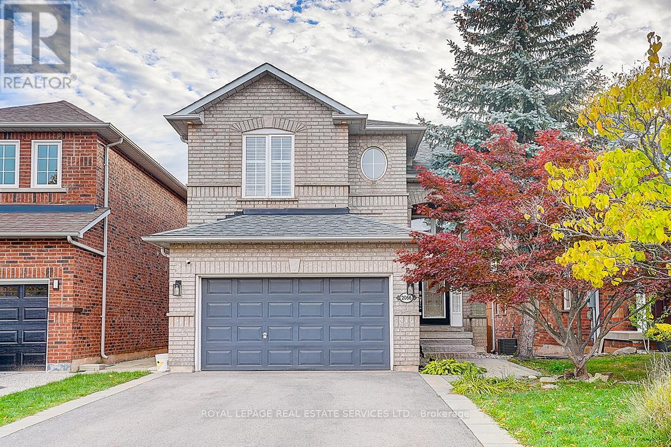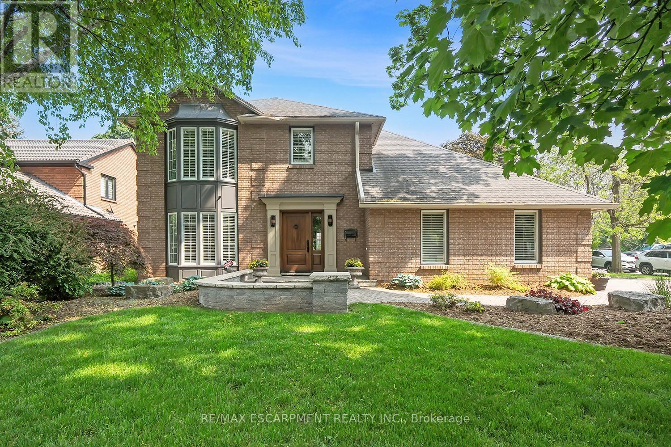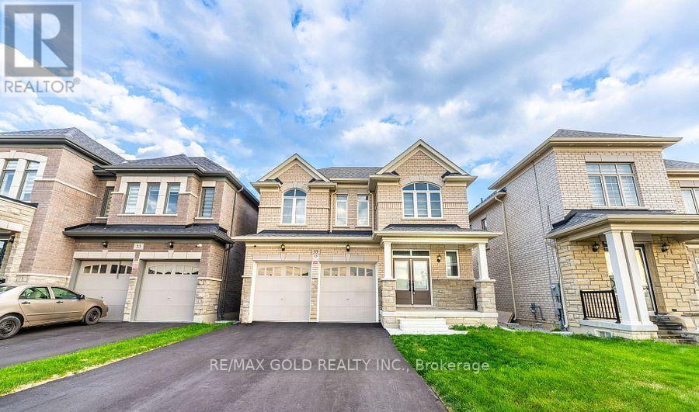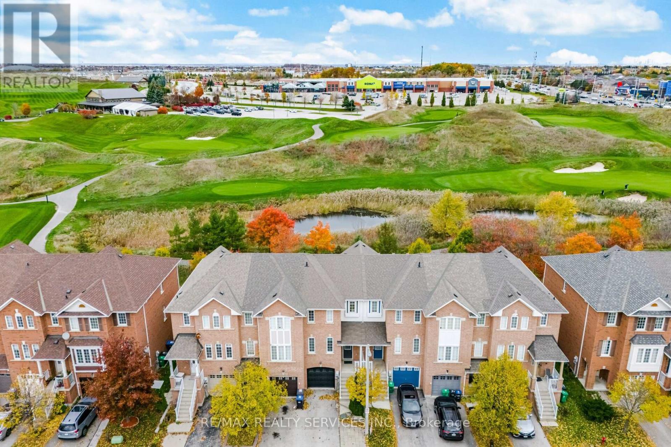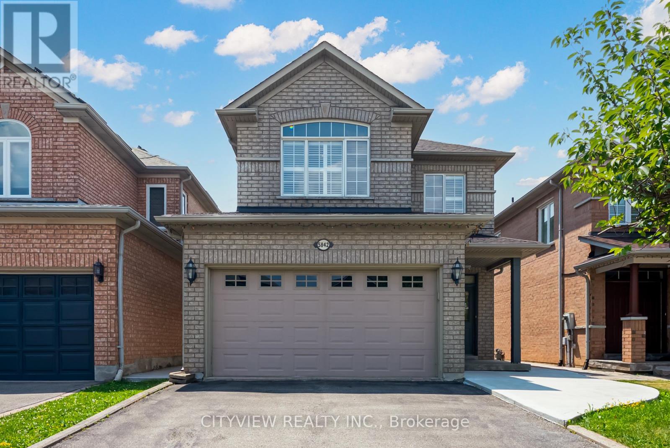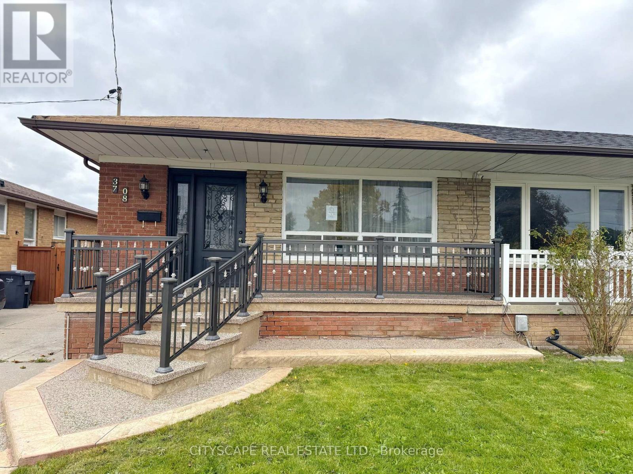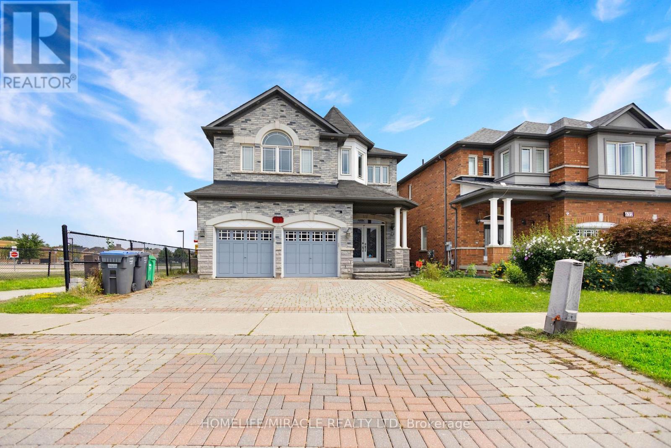34 Jingle Crescent
Brampton, Ontario
Absolutely Gorgeous!! Beautiful Well Maintained Semi in Castlemore. Most Desirable Location, House Features Separate Living, Dining, Family Room, Eat-In Kitchen. Hardwood on Main Floor, 3Spacious Bedrooms include Primary Bedroom W/Ensuite & Walk in closet, Laundry on second floor. Some Pictures from old listing. Seller is RREA. Please attach disclosure. No House at the back. Close to School, Park & Shopping Plaza. A Must See !! (id:60365)
204 Maple Leaf Drive
Toronto, Ontario
Custom-built in 2009 with quality materials and true attention to detail, this 3+1 bedroom home offers a perfect blend of comfort, function, and timeless design. The main floor features generous principal rooms with large windows that flood the home with natural light, granite counters, and a cozy two-sided gas fireplace that connects the living and dining spaces. Upstairs, you'll find three spacious bedrooms, vaulted ceilings with skylights, creating a bright and airy feel throughout the upper floor. The walk-up basement includes a self-contained in-law suite with a 3-piece bath and separate entrance-perfect for extended family or guests. Set on a beautifully landscaped inside corner lot in the desirable Rustic community, this home offers curb appeal and convenience, just minutes from Yorkdale Shopping Centre, excellent schools, parks, and major highways. A truly special home in a warm, established neighbourhood where families stay for generations. (id:60365)
51 Lobo Mews
Toronto, Ontario
Immaculate Executive Townhome in Sought-After Islington Village!Luxury living meets urban convenience in this meticulously maintained Dunpar-built 3-bedroom, 3-bathroom townhome, just steps from Bloor Street and Islington subway. Featuring a bright and spacious open-concept layout with 9-ft ceilings, pot lights, and rich hardwood floors throughout. The gourmet kitchen boasts stainless steel built-in appliances, a gas range, upgraded granite countertops, a large centre island, and a walkout to a private deck, perfect for entertaining.The lower level offers a functional office and powder room, while the upper floors host generous bedrooms, a convenient 2nd-floor laundry, and a luxurious primary retreat complete with a private sundeck and spa-like 5-piece ensuite with an oversized shower. Enjoy a gas fireplace, and a double-car garage with direct access. Ideally located within walking distance to shops, restaurants, parks, GO Train, and subway, with easy access to Hwy 427 and the Gardiner Expressway. A quiet, family-friendly enclave that blends sophistication, comfort, and convenience a true must-see! (id:60365)
10 Cloverlawn Street
Brampton, Ontario
Rare opportunity in Fletchers Meadow! This fully upgraded 4-bedroom home sits on a premium pie-shaped lot with a backyard built for entertaining. Interlock walkway with upgraded garage and front door lead into a stunning open-concept main floor featuring 9 ft ceilings, ceramic flooring, pot lights, and an upgraded staircase with wrought iron spindles. The modern kitchen showcases granite counters, backsplash, and beautiful cabinetry. Upstairs offers a private family room, 4 spacious bedrooms with hardwood floors, and a luxurious primary retreat with walk-in closet and 6-pc ensuite. The fully finished basement adds additional living space with hardwood floors and a 4-pc bath. Step outside to your backyard oasis with a concrete patio, cabana with hydro/water (with permits), and a fully equipped workshop with hydro/water (with permits) that can easily convert to a legal garden suite. Truly a rare find perfect for families and entertainers alike! House is upgraded with 200 amp service. The main water valve is upgraded to 3/4 ball valve, no water restriction. Both backyard structures are completed with permits. The workshop can be converted into an additional residential unit (garden suite). (id:60365)
6214 Miriam Way
Mississauga, Ontario
Welcome to North-West Mississauga's Coveted Lisgar Community! Renowned for its charming suburban character, family-friendly atmosphere, peaceful surroundings, Osprey Marsh, scenic trails, and an excellent selection of schools, Lisgar is the perfect place to call home. This 3+2 bedroom home with a double car garage is thoughtfully designed for comfortable, everyday living. Enjoy bright picture windows, a functional eat-in kitchen, and an inviting living/dining area ideal for holiday gatherings. The spacious family room is perfect for relaxing or cheering on the Blue Jays on game day.Upstairs features three generous bedrooms and two four-piece bathrooms, including a primary ensuite with a soaker tub- perfect for unwinding after a long day. The finished basement offers versatile living space with two additional rooms, a cozy living area, a four-piece bathroom with tub, and a kitchenette that's ideal for extended family or guests.Recent updates include a newer roof, newer furnace, and a brand new air conditioner. Undeniably livable and move-in ready - welcome home! (id:60365)
2066 Deer Park Road
Oakville, Ontario
RAVINE LOT!! Freshly painted, bright, and beautifully maintained detached 3-bedroom, 2+2-bathroom home in the highly sought-after Westoak Trails community! Features an open-concept layout with a two-storey foyer, separate dining room, cozy gas fireplace, and an eat-in kitchen with walkout to a 2-tier deck overlooking a lush, treed ravine. Enjoy hardwood floors on the main level, California shutters throughout, main-floor laundry, inside entry to a 1.5-car garage with an extra-long driveway for 4 cars, and a full finished basement. Upstairs offers 3 generously sized bedrooms, including a primary suite with a 4-piece ensuite and his & hers closets. Professionally landscaped front and back, with recent updates including new microwave and gas range (2025), roof (2018), fully renovated basement (2016),new deck (2020), new driveway (2023), and an EV charging station installed ready for your electric car! Close to West Oak Public School, shops, highways, Bronte GO, and Oakville Hospital a perfect blend of comfort, privacy, and location! (id:60365)
2428 Lakeshore Road
Burlington, Ontario
STEPS FROM THE LAKE WITH INCREDIBLE WATER VIEWS THROUGHOUT! This 3+1 bedroom (could easily be 4+2), 3.5 bath 2 storey home is situated on the south side of Lakeshore Road and is beautifully appointed throughout. The home is approximately 2400 square feet PLUS a finished lower level. The main floor boasts beautiful hardwood flooring, smooth ceilings with pot-lights and crown moulding throughout. The large updated eat-in kitchen includes a large peninsula, quality cabinetry, granite counters, a pantry, wine room and stainless-steel appliances! The kitchen is also open to the oversized family room with a gas fireplace and access to the private backyard with stunning views of the lake. The main floor features a large living / dining room combination with a second gas fireplace, powder room and garage access. The second level of the home includes 3 large bedrooms PLUS an oversized office / den with a private balcony and two full bathrooms. The primary bedroom includes a walk-in closet and a stunning 4-piece ensuite with heated flooring. The lower level has a large rec room, 3-piece bath, office/den, laundry room and ample storage! The exterior has been professionally landscaped and features a private yard with a large composite deck, great curb appeal and a double driveway with parking for 4 vehicles as well as a double car garage! This home is conveniently located close to all amenities and walking distance to Burlington's core and all it has to offer! Beautiful lake viewing area at the end of the street to enjoy all the spectacular sunsets up close! (id:60365)
35 Academy Drive
Brampton, Ontario
Step into this stunning 5-bedroom, 3,355 sq. ft. home where modern design meets everyday comfort. Bright open-concept living, a cozy family room, and a chef-inspired kitchen with premium appliances and large island set the stage for both entertaining and family life. Luxurious primary suite, versatile bedrooms and attached garage complete the picture. Enjoy serene park-facing views, morning walks just steps away, and effortless commuting with bus stops and major highways nearby. Shopping, dining, and top amenities are all within reach. This is more than a home-it's a lifestyle designed for families who value space, style, and convenience. (id:60365)
38 - 271 Richvale Drive S
Brampton, Ontario
Turn-Key Dream Home Backing Onto Turnberry Golf Course! Welcome to This Beautiful Well Maintained 3 Bedroom Freehold Townhome in The Family Friendly Community Of Heart Lake In Brampton Surrounded By Parks And Pathways, Yet, Close To Shopping Schools & Easy Access To Highways & Transit. This Stunning 3 Bedroom, 2 Bath Home Offers Serene Views & Privacy Rarely Found in Townhome Living Walk Out To Interlock Stone Patio and Gazebo Ideal For Outdoor Entertaining Over Looking The Fall Colours Of The Tranquil Ravine Location Must See!!! (id:60365)
5842 Terrapark Trail
Mississauga, Ontario
Welcome to this stunning, spacious detached home in the highly sought-after Churchill Meadows community! Backing onto a school field, enjoy ultimate privacy with no rear neighbours and peaceful, quiet surroundings perfect for families seeking a safe and serene environment.Step inside to bright, open-concept living spaces flooded with natural light through large windows. The modern kitchen boasts quartz countertops, a large centre island, sleek stainless steel appliances, and an inviting eat-in breakfast area with walkout to a beautiful BRAND NEW deck ideal for family gatherings and entertaining.The generous primary bedroom features a 4-piece ensuite and walk-in closet, while two additional bedrooms and main floor laundry complete the upper level.Professionally staged and move-in ready, this home offers outstanding versatility with a fully separate basement unit that includes its own private entrance, 3-piece bath, functional kitchen, and laundry. This is a fantastic opportunity for investors seeking strong rental income or multi-generational families looking for affordable, flexible living arrangements.Enjoy access to top-rated schools just steps away, along with nearby parks, playgrounds, and convenient transit options.The beautifully landscaped backyard with deck and interlocking patio is perfect for relaxing or play.Dont miss your chance to own this exceptional home that combines comfort, privacy, and incredible income potential in one of Mississaugas most family-friendly neighbourhoods! (id:60365)
3708 Woodruff Crescent
Mississauga, Ontario
**Spacious 3+2 Bedroom Bungalow with Finished Basement** Welcome to 3708 Woodruff Crescent, a charming and well-maintained 3+2 bedroom, 2-bath bungalow located in a family-friendly Malton neighbourhood. This spacious home offers a functional layout, bright living spaces, and a fully finished basement - perfect for extended family living, investors, or those seeking extra income potential. **Bright & Functional Main Floor** Step into a welcoming tile-floored foyer with a convenient coat closet that opens into a bright and airy living and dining area featuring tile flooring and large windows for abundant natural light. The updated kitchen is both stylish and practical, complete with quartz countertops, backsplash, built-in electric cooktop, stove and oven, dishwasher, and fridge. An adjacent eat-in breakfast area provides a cozy space for casual dining. Three generously sized bedrooms - including a primary suite with walk-in closet - offer hardwood flooring and plenty of natural light. A 4pc main bathroom with ceramic tile flooring completes this comfortable main level. **Fully Finished Basement with Separate Living Space** The fully finished lower level with a separate entrance expands your living or income potential, featuring two additional bedrooms, a spacious recreation room with a fireplace and large windows, and a bar room with built-in sink. A second kitchen with tile flooring, double sink, stove, and fridge makes this level ideal for extended family or guests. You'll also find a four-piece bathroom, laundry/utility room with washer, dryer, and laundry sink, offering plenty of space and functionality. **Location & Lifestyle** Nestled on a quiet crescent, this home offers convenience and connection - close to top schools, parks, Westwood Mall, transit, major highways (427, 401, 407), and Pearson International Airport. Whether you're a first-time buyer or investor, 3708 Woodruff Cres offers exciting possibilities in a prime Mississauga location. (id:60365)
628 Twain Avenue
Mississauga, Ontario
Welcome to this stunning 4+3 bedroom detached home in the highly sought-after Meadowvale Village community near Derry & McLaughlin, offering luxury, space, and income potential all in one. Boasting 10-ft ceilings on the main floor and 9-ft upstairs, this freshly painted home features hardwood flooring throughout, elegant crown molding, pot lights, and a spacious custom-built kitchen with granite countertops and high-end built-in stainless steel appliances. The functional layout includes separate living and dining areas, a cozy family room with fireplace, and two dedicated offices (main and upper level) perfect for working from home. The primary bedroom offers a private balcony, walk-in closet, and a luxurious 5-piece ensuite, while additional bedrooms enjoy Jack & Jill and private bathroom access. The fully finished basement features a 3-bedroom apartment with a separate entrance, full kitchen, bath, laundry, and income potential of $2500 to $3000/month. Exterior highlights include a double garage, wraparound porch, and fully fenced backyard. Located in an excellent family-friendly neighborhood close to top-rated schools, parks, plazas, Heartland Centre, transit, GO Station, and major highways (401/407/410)this is the perfect place to call home or invest with confidence. (id:60365)

