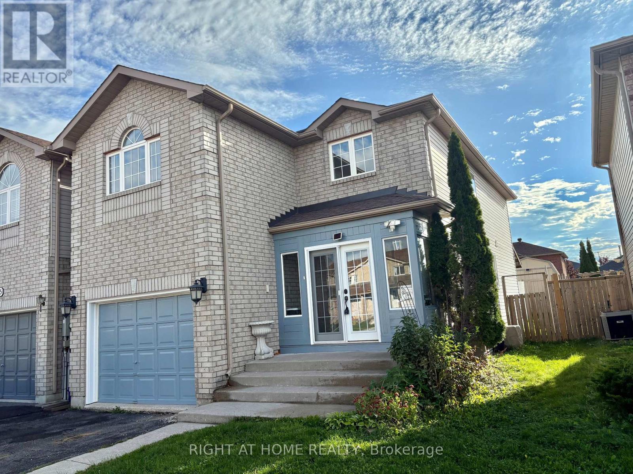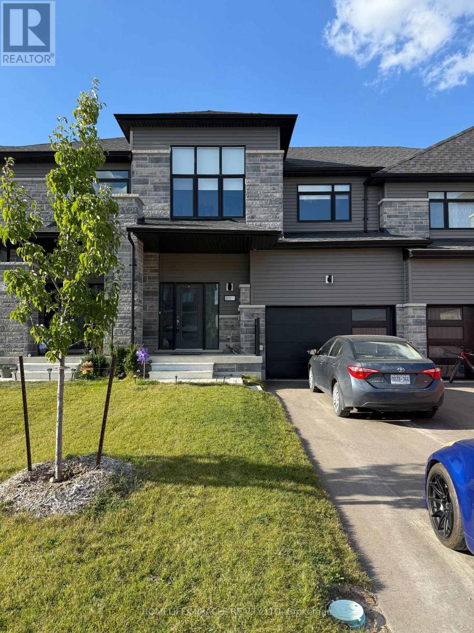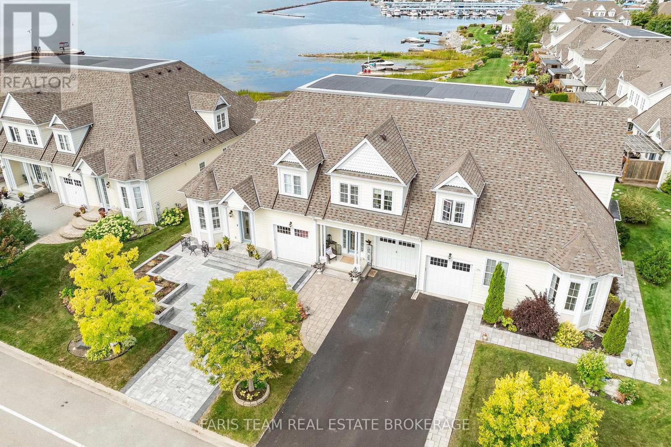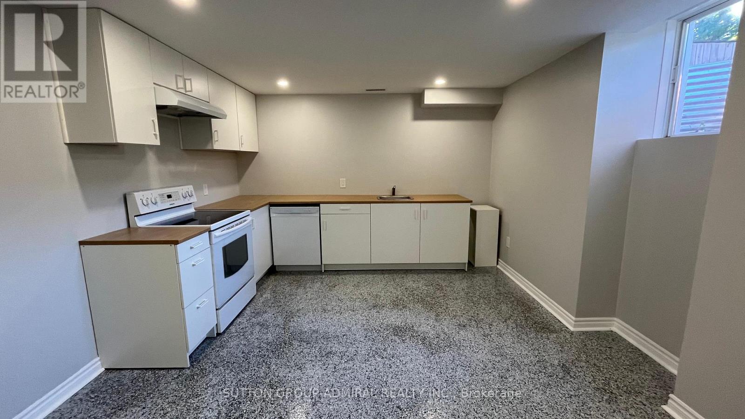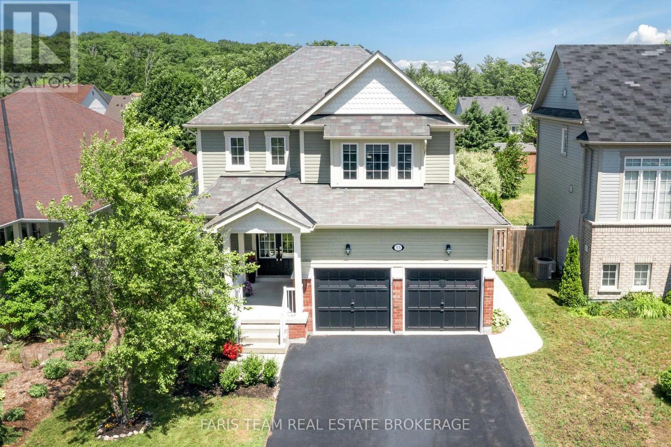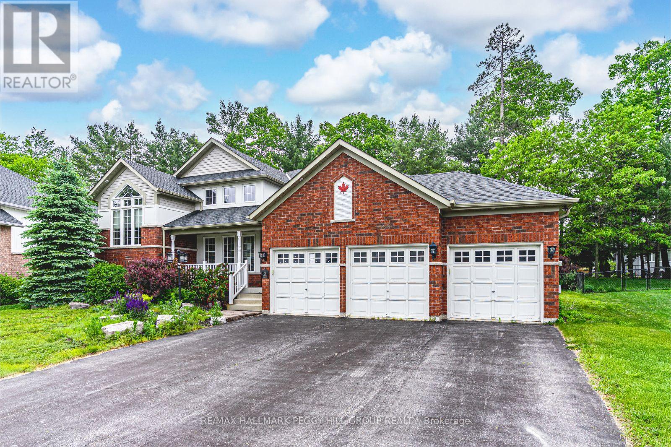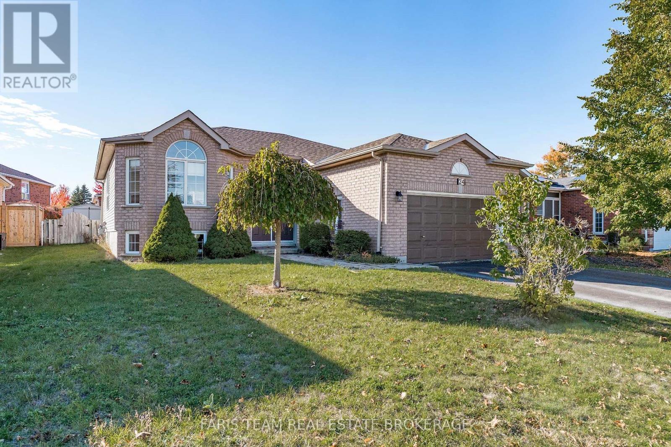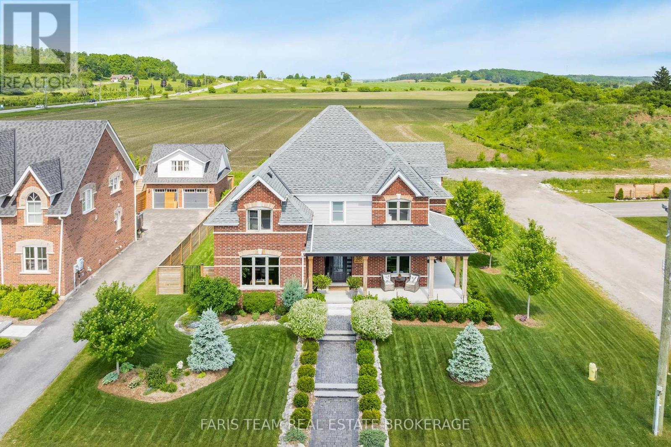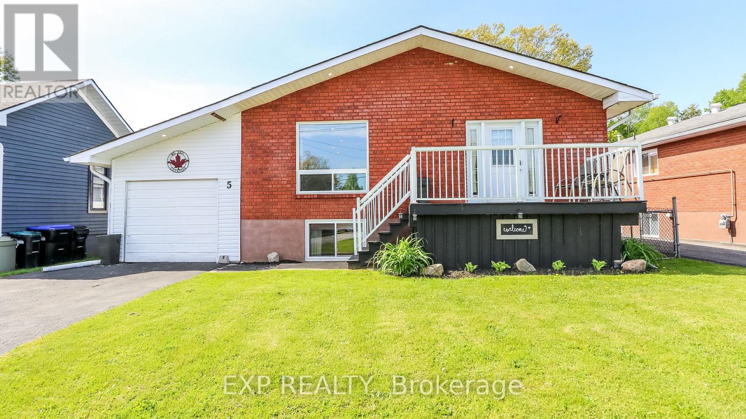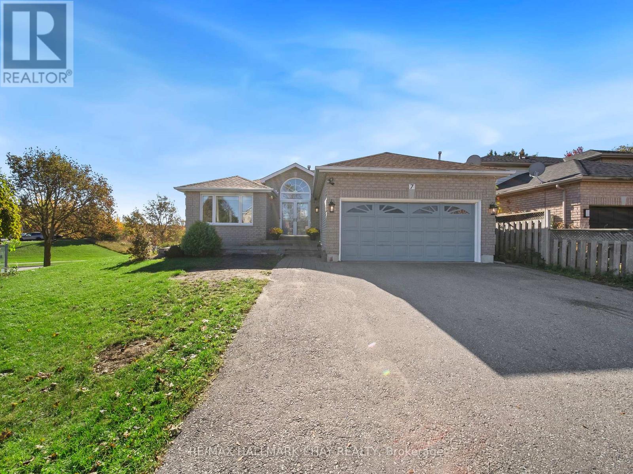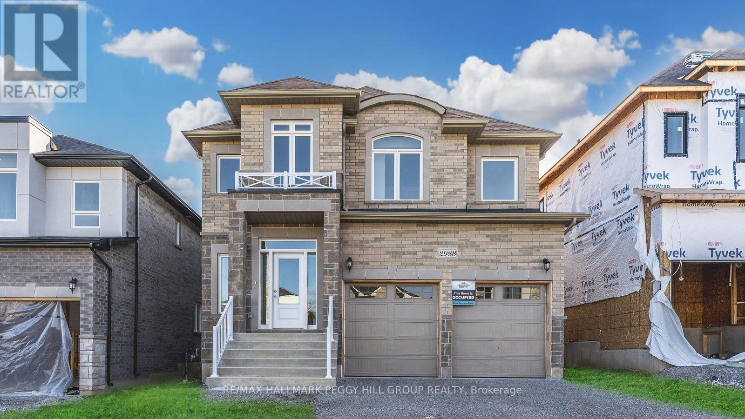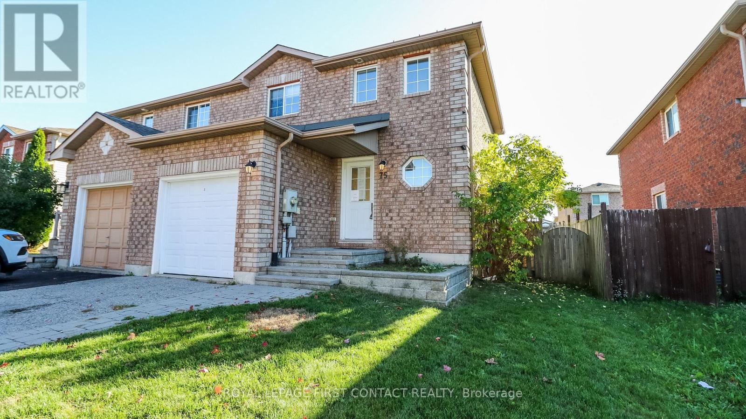33 Raymond Crescent
Barrie, Ontario
WELCOME TO THIS BEAUTIFUL 1787 SQFT HOME. FEATURING 3 BEDROOMS AND 2 +1 BATHROOMS. OPEN CONCEPT, EAT-IN KITCHEN. MAIN FLOOR LAUNDRY. NEAR COMMUTER ROUTES. WALKING DISTANCE TO THE SOUTH GO AND THE SHOPPING AREA. MASTER BEDROOM WITH CATHEDRAL CEILING, WALK-IN CLOSET, 4 PC ENSUITE. OPEN LOFT AND EASY CONVERT TO THE 4TH BEDROOM. ATTACHED GARAGE WITH INSIDE ENTRY. COVERED DECK, SHED, ENCLOSED PORCH. PLUS WHOLE HOUSE FRESHLY PAINTED. MOVE-IN READY!! (id:60365)
3 Federica Crescent
Wasaga Beach, Ontario
Beautiful 2-Year-New Townhouse Just 4 Minutes to Wasaga Beach!This modern home features an open-concept layout with hardwood floors on the main level, oak staircase, and large windows that fill the space with natural light. The stylish kitchen offers new stainless steel appliances, a center island, and a walkout to a private backyard deck. The spacious dining area is perfect for entertaining. Upstairs, the large primary bedroom includes a walk-in closet and a 5-piece ensuite bath, along with two additional generous bedrooms and convenient second-floor laundry. Inside access to a 1.5-car garage. Close to schools, shopping, and all amenities. (id:60365)
192 Wycliffe Cove
Tay, Ontario
Top 5 Reasons You Will Love This Home: 1) Beautiful freehold townhome in a sought-after waterfront community, offering low-maintenance living and stunning sunset views from your backyard 2) Fully finished and thoughtfully upgraded throughout, this turn-key home is move-in ready and even includes a pre-planned space for a future elevator 3) The upper level primary suite is a true retreat, showcasing water views, a spa-like ensuite with a large soaker tub, and plenty of room to unwind 4) Enjoy worry-free living with the homeowners association covering exterior maintenance such as grass cutting, snow removal, roofing, and exterior painting, all for $305/month (paid quarterly) 5) Ideally situated just minutes from the highway and within walking distance to the boat launch, beach, and marina, making every day feel like a getaway. 1,782 above grade sq.ft. plus a finished basement. (id:60365)
Bsm - 6 White Crescent
Barrie, Ontario
Freshly renovated 2-bedroom basement apartment available for lease in the desirable Holly neighborhood! This bright and spacious unit features large windows, a private separate entrance, and a modern, carpet-free design throughout. Enjoy a brand-new kitchen, updated washroom, and a generous primary bedroom complete with a large walk-in closet and convenient Jack & Jill ensuite access. Located in the sought-after Trillium Woods school catchment, close to parks, transit, and all amenities. Perfect for small families or professionals seeking comfort and convenience in a quiet, family-friendly community. (id:60365)
53 Christy Drive
Wasaga Beach, Ontario
Top 5 Reasons You Will Love This Home: 1) This spacious home offers four generous bedrooms, three full bathrooms, including one in the basement, and the convenience of main level laundry with a new washer and dryer, all situated on an expansive lot with room to grow and play 2) The heart of the home features quartz kitchen countertops, a newer central air conditioning unit, central vacuum throughout, and a partially finished basement that's ready for your personal touch, whether its a recreation room, guest suite, or home gym 3) Step outside to your own private retreat with a fully fenced yard, a cement patio with a natural gas barbeque hookup, a relaxing hot tub, and a covered gazebo that invites year-round enjoyment 4) Appreciate the four-car driveway providing plenty of parking, with the added benefit of being just a short walk to the soon-to-be-built elementary and secondary schools, perfect for growing families 5) Located just three minutes from Wasaga Beach's popular Beach One and nearby a Walmart and a Costco coming soon. 2,026 above grade sq.ft. plus a partially finished basement. (id:60365)
31 Fawndale Crescent
Wasaga Beach, Ontario
OVER 3,700 SQ FT OF BEACH TOWN LUXURY WITH SOARING CEILINGS, NATURAL LIGHT, & A BASEMENT THAT WOWS! Set on one of Wasaga's most coveted streets, this home offers over 3,700 finished sq ft of exquisitely finished living space, just minutes from schools, parks, dining, and the sandy Georgian Bay shoreline. Surrounded by expansive forested land with easy access to hiking trails, golf courses, and scenic lookouts, and just 30 minutes from Collingwood and Blue Mountain Village, this home is perfectly positioned for everyday comfort and year-round adventure. The exterior impresses with its beautiful landscaping, covered front porch, triple-car garage, and driveway that accommodates six vehicles. The fenced yard backs onto mature trees and features a multi-level deck and lush lawn space, creating a peaceful and private outdoor escape. Inside, a grand foyer features a striking curved staircase and opens to a great room with a soaring double-height ceiling and two-tiered windows. The open-concept main level is bathed in natural light and includes a vaulted living room with a stone-detailed fireplace, a kitchen with stainless steel appliances, a quartz-topped island, a sunlit eat-in area, and a walkout to the deck, plus a formal dining room with a tray ceiling. The primary suite features double walk-in closets, deck access, and a spa-inspired ensuite with dual vanities and a deep soaker tub. A second main bedroom, equipped with an oversized picture window, is serviced by an additional full bath. The basement is an entertainer's dream, boasting a rec room with a dry bar and plenty of space for media and game tables. A full bath, pantry storage, guest bedroom, and versatile office and den spaces complete the layout. Rich hardwood floors, pot lights, main floor laundry, and an immaculately move-in-ready condition complete this incredible home. This is more than a #HomeToStay - it's your chance to live, entertain, and unwind in an unforgettable Wasaga setting! (id:60365)
24 Marsellus Drive
Barrie, Ontario
Top 5 Reasons You Will Love This Home: 1) Perfectly situated in a welcoming neighbourhood, this home is just moments from scenic parks, a lively recreation centre, and highly rated schools, creating an ideal setting for families of all ages 2) Experience effortless travel with quick access to major routes, making daily commutes and weekend getaways simple and stress-free 3) Sunlight pours through large windows, filling every room with warmth and creating an open, cheerful atmosphere that instantly feels like home 4) Discover the fully finished basement features a spacious bedroom, full bathroom, and flexible living area, perfect for guests, teens, or a private in-law suite 5) Stylishly updated kitchen serving as the heart of the home, along with a fully finished, climate-controlled garage with its own Mitsubishi air conditioner and heat pump, adding a rare bonus, ideal for use as a workshop, studio, or protected space for cherished vehicles, 1,216 above grade sq.ft. plus a finished basement. (id:60365)
38 Nelson Street
Clearview, Ontario
Top 5 Reasons You Will Love This Home: 1) Positioned on the largest corner lot within an exclusive enclave of just 15 homes, this 5-year-old custom William Model by Alliance Homes exudes timeless Victorian-inspired architecture paired with modern luxury, introduced by a wraparound porch with striking hemlock posts and cedar accents 2) Designed with over $258,000 in premium upgrades, the interiors highlight engineered hardwood flooring, bespoke millwork, coffered ceilings, and recessed lighting, while the serene primary suite impresses with a spa-worthy ensuite showcasing a glass walk-in shower, soaker tub, and refined finishes 3) At the heart of the home, a chefs dream kitchen awaits with quartz counters, a handcrafted Mennonite island, a commercial-grade gas range, a farmhouse sink, and a custom servery with bar fridge, complemented by smart conveniences including a Nest system, central vacuum, reverse osmosis, water softener, and a spacious crawl space 4) Outdoor living is at its finest with a landscaped backyard retreat offering a multi-tiered deck, built-in hot tub, pergola, lush gardens, and raised vegetable beds, while the detached garage mirrors the same craftsmanship with pine finishing, epoxy floors, and its own vacuum system 5) Ideally situated just steps from Creemores charming downtown of shops, cafés, and festivals, with easy access to trails, schools, parks, and top-tier destinations like Blue Mountain, Devil's Glen, and Mad River Golf, all within a comfortable drive to Toronto and the GTA. 2,806 above grade sq.ft. plus an unfinished basement. (id:60365)
5 Bourgeois Beach Road
Tay, Ontario
Welcome to 5 Bourgeois Beach Road. This beautifully updated bungalow offers the perfect blend of comfort, privacy, and location. With a total of 2,316 square feet of finished living space, this home features 3 spacious bedrooms and a large bathroom on the main floor and an additional bedroom and bathroom in the fully finished basement, perfect for guests, in-laws, or a home office setup. Step inside to find stunning vinyl plank flooring flowing throughout the home, paired with pot lights that add brightness to every room. The heart of the home is the updated open concept kitchen, complete with quartz countertops and an island which makes for an ideal spot for meal prep, family gatherings, and entertaining. New windows on the main floor bring in natural light and energy efficiency. The home sits on a generous lot with a fully fenced backyard, offering a large private space where you can unwind under the newer gazebo or enjoy outdoor dining and recreation. Whether you're relaxing with loved ones or entertaining friends, this backyard is ready for it all. Located just steps from the scenic Trans Canada Trail and offering easy access to both Highway 12 and 400, this home is perfectly positioned for commuters and outdoor enthusiasts alike. A short 10-minute drive takes you to the heart of Midland where you'll find shopping, entertainment, restaurants, and more. The marina and beautiful local parks are less than five minutes away, giving you year-round access to water activities and green space. (id:60365)
7 Assiniboine Drive
Barrie, Ontario
Welcome to this beautifully maintained 2900+, 3+1 bedroom bungalow located in one of Barrie's most desirable family-friendly communities! Situated on a large, fully fenced corner lot, this home offers plenty of outdoor space for kids, pets, and entertaining. Step inside to a bright, open-concept main floor featuring three spacious bedrooms, a cozy living area, and a renovated modern kitchen with ample storage that on-looks the dining room with a coffee bar. The finished basement includes a second kitchen, additional bedroom, and large living space with ample storage - perfect for in-law potential, multi-generational living, or an income suite opportunity. Located just minutes from Mapleview Drive, enjoy easy access to shopping, schools, parks, restaurants, and major commuter routes. This home offers over 2900+sqft of finished living space, 3 full bathrooms and inside access to the double car garage. (id:60365)
Upper - 2988 Monarch Drive
Orillia, Ontario
MODERN & SPACIOUS HOME FOR LEASE IN ORILLIA'S WEST RIDGE COMMUNITY! Begin your next chapter at 2988 Monarch Drive, offering the main and second floors for lease in a beautifully maintained 2,717 sq ft home built in 2024. Set in Orillia's desirable West Ridge neighbourhood, this property showcases stately curb appeal with a brick exterior, covered front porch, elegant upper balcony, and a double-car garage plus one additional driveway space. Surrounded by parks, trails, schools, and everyday amenities, this family-friendly location also provides easy access to major commuter routes. Enjoy a walkable lifestyle close to Lakehead University, Costco, Walmart, Zehrs, Home Depot, Food Basics, Tim Hortons, Starbucks, Montana's BBQ & Bar, and the local movie theatre. Natural light fills the bright, open layout, which features high ceilings, hardwood floors, and a striking hardwood staircase. The kitchen highlights two-toned cabinetry, granite countertops, and an island with a built-in sink, perfect for family meals or entertaining guests. A main floor laundry room adds everyday practicality. Upstairs, four spacious bedrooms offer comfort and flexibility, including a primary suite with a luxurious five-piece ensuite, a second bedroom with its own ensuite, and a shared ensuite between the third and fourth bedrooms. This impressive #HomeToStay combines style, space, and modern living in one of Orillia's most convenient locations! (id:60365)
75 Larkin Drive
Barrie, Ontario
Welcome to this recently renovated 3 Bedroom Semi-Detached Home in Northeast Barrie! Close to Georgian College, RVH, Shopping, Restaurants and easy access to Hwy 400! Open concept Living room and Eat-in Kitchen with Patio Doors to your deck and fully fenced nice sized backyard! Upstairs includes 3 bedrooms and a lovely bath. The finished basement has a Rec Room, powder room and laundry! Attached single car garage plus parking for an additional 2 more cars! Check out the Photos & Virtual Tour! (id:60365)

