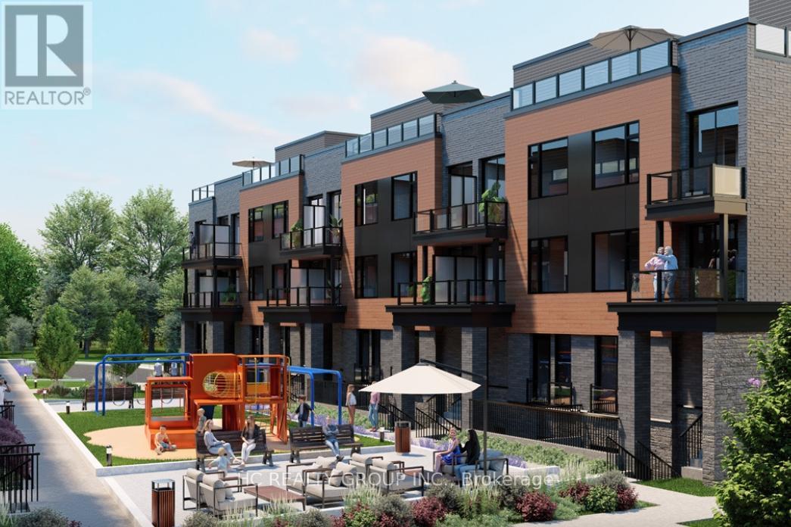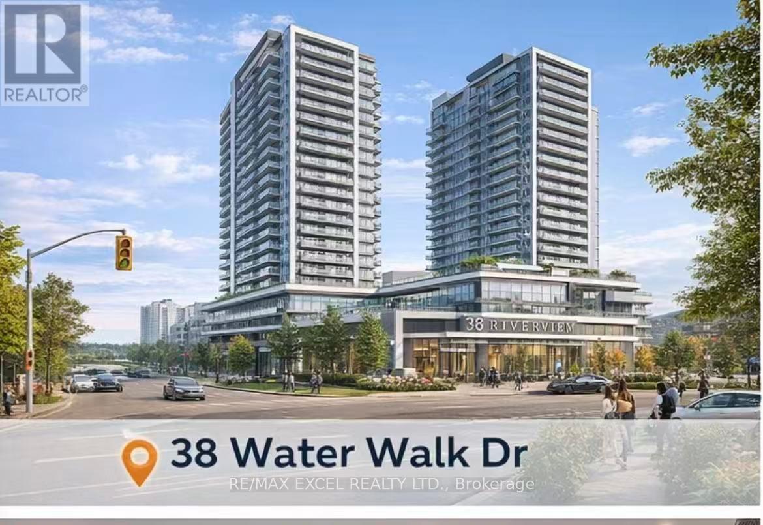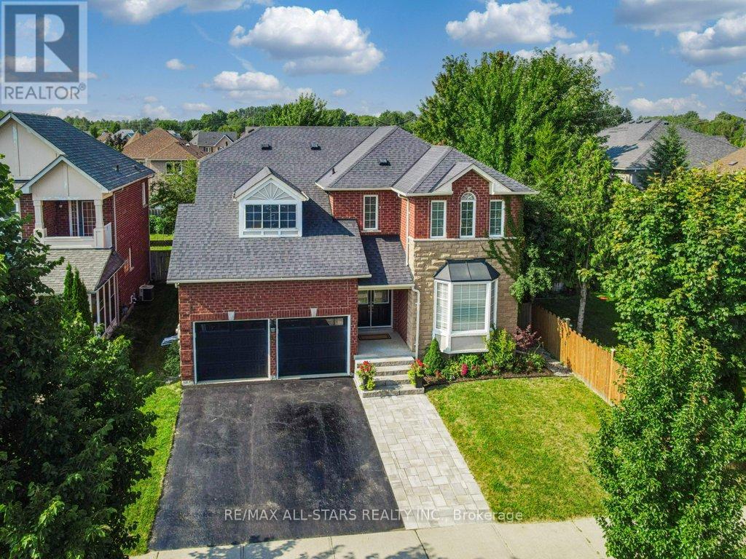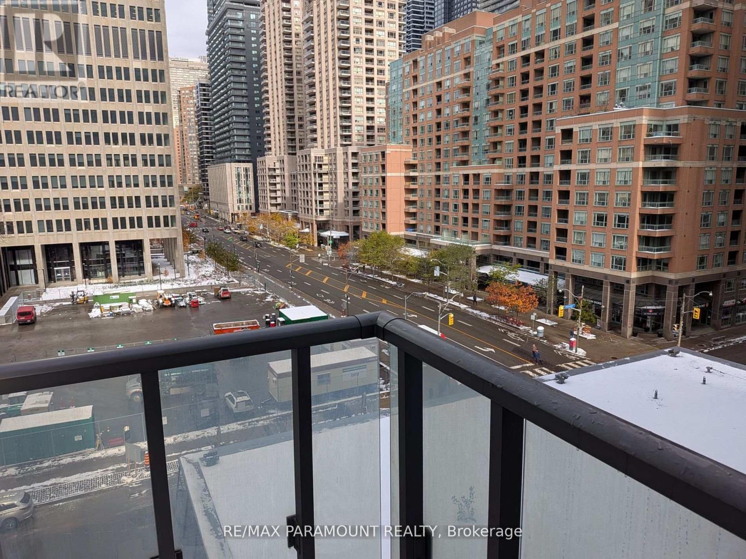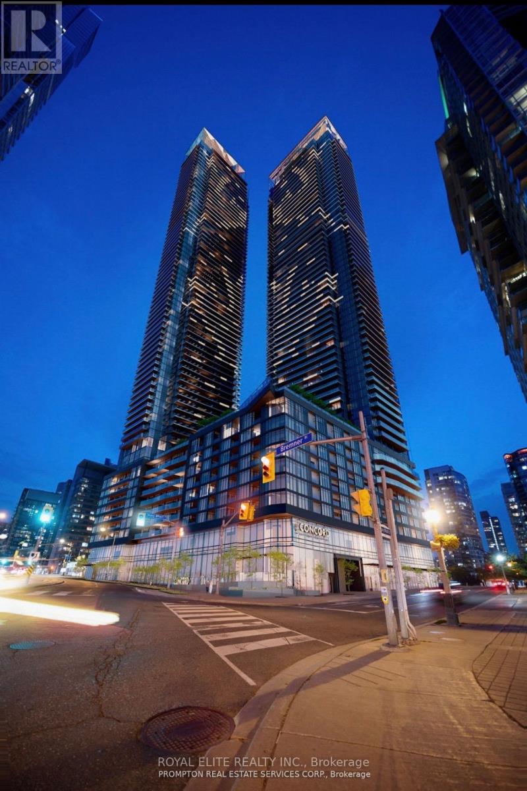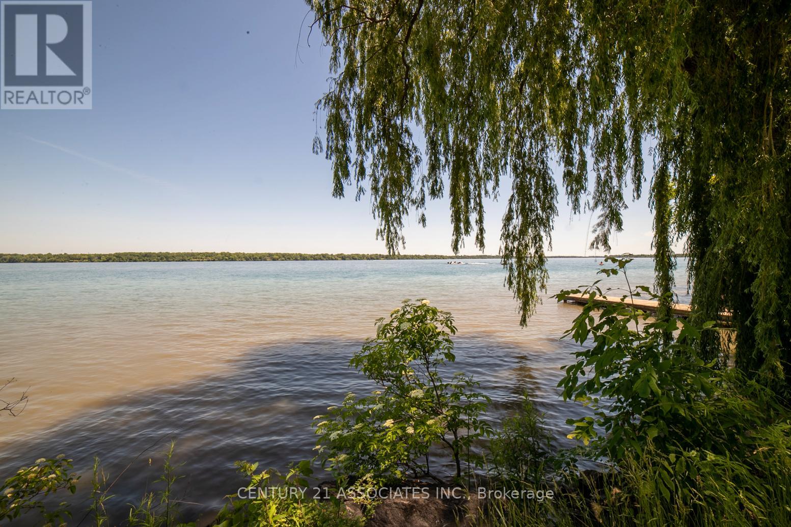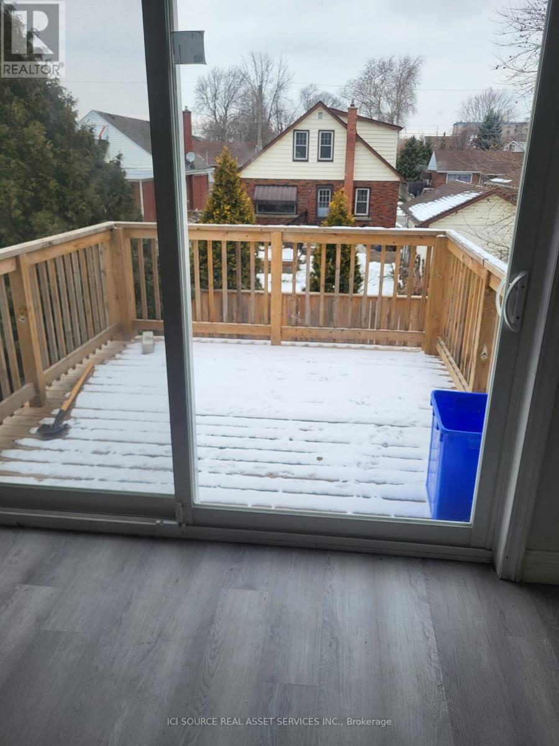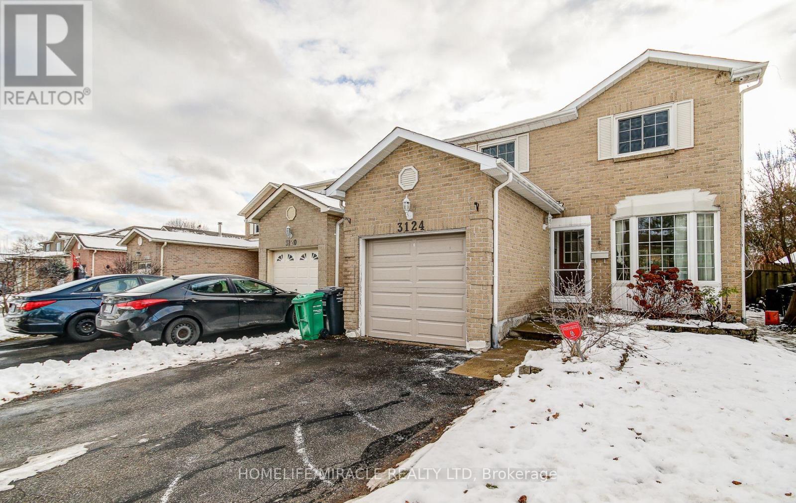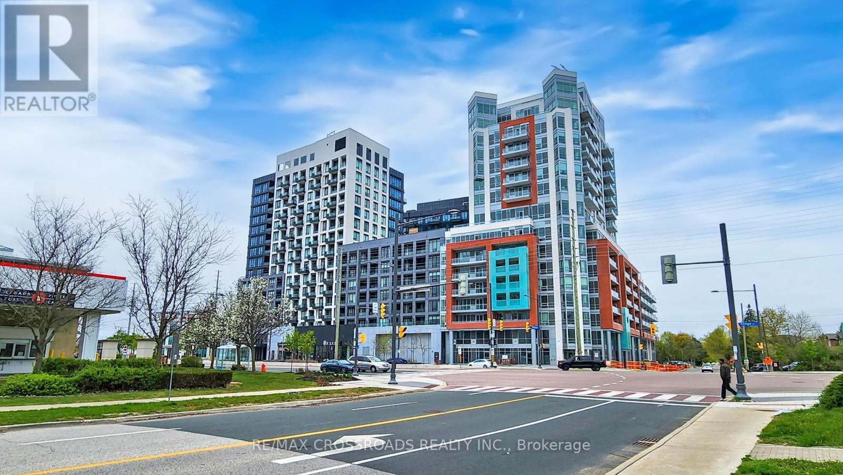517 - 30 Markdale Lane
Markham, Ontario
Welcome to The Markdale - where modern living meets everyday convenience in one of Markham's most loved neighbourhoods. This Brand new 3-bedroom, 2.5-bath stacked townhouse offering nearly 1,300 sqft of bright, modern living space. Main road exposure with excellent natural light and oversized windows throughout. Functional layout with open-concept living area and contemporary kitchen. . Features a large private rooftop terrace with open views, ideal for entertaining and outdoor gatherings, Plus one underground parking spot. Prime Markham location close to parks, top schools, transit, and shopping. (id:60365)
1001 - 38 Water Walk Drive
Markham, Ontario
Welcome to This Beautifully South East View, Spacious, Open Concept, 9Ft Ceiling 2 Br & Den Furnished Unit. Located In Sought After Location,Uptown Markham!Minutes From Hwy 404 & 407, Go Stn, Viva, Yrt & Steps To Parks, Shops, Restaurants! Den Can Be Easily Converted To Second Bedroom! 1Parking Included, Internet Is Included Along W/ 24 Hr Concierge, Gym, Pool, Party Room & More! Just Move-In & Enjoy (id:60365)
67 Rosena Lane
Uxbridge, Ontario
Welcome to 67 Rosena Lane, a beautifully updated 2,600 sq. ft. 4-bedroom, 3-bathroom home in the sought-after Barton Farm community. With its generous layout and thoughtful upgrades, this home is perfectly suited for a large or growing family. The open-concept main floor boasts 9-ft ceilings, a spacious living and dining area, and a stylishly upgraded kitchen with new quartz countertops, sink, backsplash, and refreshed finishes. The kitchen flows seamlessly into the inviting family room with a gas fireplace, ideal for gatherings and entertaining. Upstairs, you'll find brand-new hardwood throughout, leading to a generous primary suite with a completely renovated spa-like 5-piece ensuite featuring a separate shower, soaking tub, and his-and-hers closets. Three additional bedrooms provide plenty of space for family or guests, all complemented by the home's fresh finishes. Additional updates include a fully remodeled main-floor powder room, refinished staircase with new railings and balusters, and a refreshed primary bedroom with smooth ceilings, updated lighting, and fresh paint. Smart home technology adds convenience for lighting and thermostat control. The unfinished basement, complete with a bathroom rough-in, offers an incredible opportunity to expand your living space and tailor it to your family's needs, whether as a recreation area, home gym, or additional bedrooms. Outside, enjoy a beautifully landscaped private backyard with a patio ideal for summer relaxation. A 2-car garage and extended driveway provide ample parking. Situated close to scenic walking trails, top-rated schools, parks, and town amenities, this move-in ready home blends modern style, comfort, and an unbeatable location. (id:60365)
603 - 832 Bay Street
Toronto, Ontario
Burano Condos in the heart of downtown. Corner unit, This 2-bedroom, 2-bathroom suite with 1 Underground Parking, Floor-to-ceiling 9' windows for abundance of natural light. Close to the Financial District, University of Toronto, hospitals, public transit, restaurants, schools, shopping,concierge, fitness center, steam room, internet lounge, and visitor parking.and parks. Enjoy world-class amenities, including a roof garden, outdoor pool, 24-hour concierge, fitness center, steam room, internet lounge, and visitor parking. (id:60365)
2603 - 1 Concord Cityplace Way
Toronto, Ontario
This is 2 bedroom unit, brand-new Condo, only one-bedroom rental( 2nd bedroom). The kitchen is shared with other roommate. All utilities and high-speed internet are included. It is situated in the heart of downtown Toronto. This unit comes fully furnished and includes all utilities and high-speed internet for your convenience. Residents in the building enjoy Luxurious amenities, including an 82nd-floor Sky Lounge and Sky Gym, an indoor swimming pool, ice-skating rink, touchless car wash, and more. Steps from the CN Tower, Rogers Centre, Scotiabank Arena, Union Station, and waterfront. Must See!!!! (id:60365)
2687 Baker Road
Niagara Falls, Ontario
Located just 2 minutes from the lake and offering easy access to the highway, this charming bungalow sits on a 1.5-acre development land, making it a prime investment opportunity. The main level features 3 spacious bedrooms, a full kitchen, and a washroom, while the fully separate entrance basement apartment includes 1 bedroom, 1 kitchen, and 1 washroom perfect for guests or rental income. Enjoy the outdoors with a large patio area, complete with a BBQ setup, ideal for entertaining. The property currently generates income through Airbnb, making it a great choice for those looking to invest in a rental property. Don't miss this opportunity to own a versatile home with income potential in beautiful Niagara Falls! (id:60365)
6447 Culp Street
Niagara Falls, Ontario
Welcome to 6447 Culp Street a spacious and beautifully maintained 3-bedroom, 2-bathroom apartment in the heart of Niagara Falls. Perfectly positioned near Dorchester Road and just minutes from Fallsview attractions, this home offers a blend of comfort, convenience, and modern living. Step inside to find a bright, open-concept layout featuring a generous living and dining area, large windows with natural light, and a well-appointed kitchen with ample cabinetry. The three spacious bedrooms provide plenty of room for a growing family or guests, while two full bathrooms offer added convenience. Located on a quiet residential street, this property offers easy access to schools, shopping, public transit, parks, and all the best that Niagara has to offer. *For Additional Property Details Click The Brochure Icon Below* (id:60365)
3124 Patrick Crescent
Mississauga, Ontario
Stunning 3 Bedroom Detached Home on a Beautifully Maintained Lot in the Heart of Meadowdale!This bright and spacious single-family home has been meticulously cared for and fully renovated from top to bottom. It features hardwood and porcelain flooring throughout, along with an updated modern kitchen and renovated washrooms.The nicely finished separate basement includes a large bachlor apartment, full washroom, and kitchen-ideal for extended family or additional living space.Nestled beside a park on a quiet street, this home offers a peaceful setting while being just minutes from elementary, middle, and high schools, Meadowvale Town Centre, shopping, highways, GO Train station, and all essential amenities. Located in the friendly Millers Grove neighbourhood, with easy access through the scenic park path system.The private backyard is perfect for entertaining, complete with mature cedar hedges and a wooden deck. Additional upgrades include a new garage door, patio door, and front entry door.Immaculately clean and truly move-in ready-this is a must-see home. (id:60365)
413 - 25 Fontenay Court
Toronto, Ontario
Luxury Suite in the Podium Section with Unobstructed Views! Great condition, One Of A Few Larger Suites 1094 Sq ft! A Large 100 sq ft Balcony with Private Views of the Humber River, Trails & Parks. Open Concept Design! Rarely available, Stunning Split 2 Bedroom + Den With A Window (Large Enough For 3rd Bedroom). 1 Parking (Steps to the Elevator) & Locker! It Boasts A Large Modern Kitchen With Upgraded Cabinets & Backsplash & a Centre Island! Spacious Master Bedroom with Ensuite Bath with Marble Upgrades. A Separate Laundry Room With Laundry Sink! Many Upgrades & Beautiful Finishes. Convenient Central Etobicoke Location! Main Level of Building offers, Medical Clinic, Pharmacy, Hair Salon, Espresso Cafe & Gelato, Canada Post. Esso Gas & Circle K Convenience Store Near by. Steps to Bike Trails, Lambton Golf & Country Club, Scarlett Heights Park, James Garden, Major Highways 401 & 427, TTC, Cafes, Tim Hortons & Scarlett Heights Park. Parking Close to Elevator. 24 Hr Security. BBQ's on Rooftop plus Terrace with Landscaped gardens, Cabana, Great Resort Like Amenities: Virtual Golf Simulator, Theatre, 24 hr Concierge, 2 Party Rooms, Guest Suites, Media Room, Pet Spa, Meeting Room, Security Guard, Indoor Pool, Bike Storage, Fitness Center, Gym & Sauna. (id:60365)
413 - 25 Fontenay Court
Toronto, Ontario
Executive Rental. Luxury Suite in the Podium Section with Unobstructed Views Overlooks Greenbelt! Available For Lease after January 1st/2026. One Of A Few Larger Suites 1094 Sq ft! A Large 100 sq ft Balcony with Private Views of the Humber River & Parks. 1 Parking (Steps to the Elevator) & Locker! Open Concept Design! Stunning Split 2 Bedroom + Separate Den With A Window (Large Enough For 3rd Bedroom). Dining Room/Living Room with walk out to Balcony! It Boasts A Large Modern Kitchen With Upgraded Cabinets & Backsplash , Stainless Steel Appliances & a Centre Island! Spacious Master Bedroom with Ensuite Bath with Marble Upgrades. A Separate Laundry Room With Laundry Sink! Many Upgrades & Beautiful Finishes. Convenient Central Etobicoke Location! Steps to Major Highways 401 & 427, TTC, Cafes, Tim Hortons & Scarlett Heights Park. Parking Close to Elevator. 24 Hr Security. BBQ's on Rooftop Terrace! Shows Very Well. Great Amenities: Concierge, 2 Party Rooms, Guest Suites, Media Room, Meeting Room, Security Guard, Indoor Pool, Bike Storage, Gym & Sauna (id:60365)
6 Hentob Court
Toronto, Ontario
Wow, a Great Property!! Welcome to a Spacious Well Maintained Detached Raised Bungalow with a Separate Entrance to In Law/Nanny Suite ! Nestled on a quiet, family-friendly cul-de-sac in one of Etobicoke's Established Thistletown-Beaumonde Heights area! 2 Car Garage fits 2 Compact or Small Cars with Door to Garden & 2 Lofts for Extra Storage plus total 4 car Parking ! Double 16 ft Driveway. Situated on a Generous 47 x 127 ft West Lot Backing onto Green Space, No neighbours behind you! Spacious Living Areas, ideal for 1 or 2 families, Empty Nestors, or Investors. The property offers excellent income potential or multi-generational living. A Bright & Spacious Main Floor with 3 Bedrooms Spacious Living/DiningRooms and a 5 pc Bath. The Finished Lower Level has a Walk Out with Separate Side & Back Entrance , with a with Modern Bathroom, Bedroom with 2 Double closets & Laminate Flooring, Renovated in 2025 , Kitchen with Center Island plus Gas Stove & Fridge, a Large Dining Area & Family Room with Fireplace! Total of 2054 Sq ft with Above Grade Finished Lower Level + walk out to Garden! The Perfect Setup for an In-law suite, for Teens or Aging Parent, or Potential for Rental Income. The Side Patio & The Covered Porch in the Backyard provides the Perfect Space for Relaxing or Entertaining, In a Sought-After Etobicoke location. A Smart Investment for Multi-Generational Living or Extra income . Enjoy a Peaceful Setting while being just minutes from schools, scenic trails along the Humber River, Shopping, Parks, TTC Transit, Finch LRT, and Major highways. Some photos have been Virtually Staged. It Won't Last. (id:60365)
319e - 8868 Yonge Street
Richmond Hill, Ontario
Famous Westwood Garden Condo in Richmond Hill ,Few Year New, Beautiful and Spacious Unit. 2 Bedrooms Plus Den with 2 x 4 Bathrooms, Modern Open Kitchen, Living & Dining Area Combined, Primary Bedroom with 4 pcs. Ensuite, 2nd Bedroom Walk-Out to Balcony , Laminate Flooring Through-Out (Carpet Free), 24 Hours Concierge Service, Enjoy the Building Amenities, Excellent Location in the Prime Area Close to Shopping Mall, Restaurant & York Transit. (id:60365)

