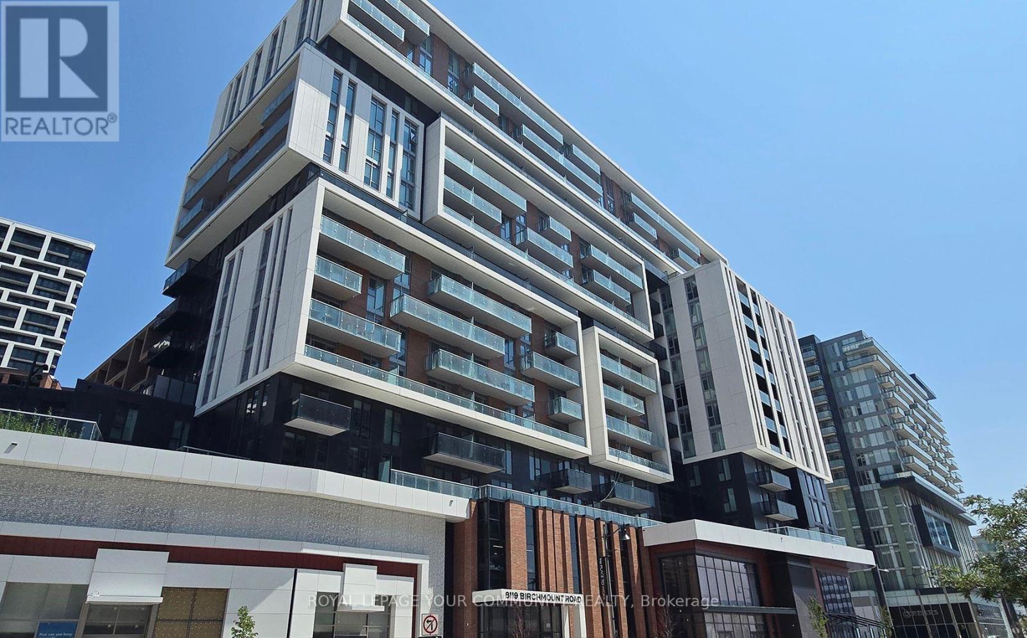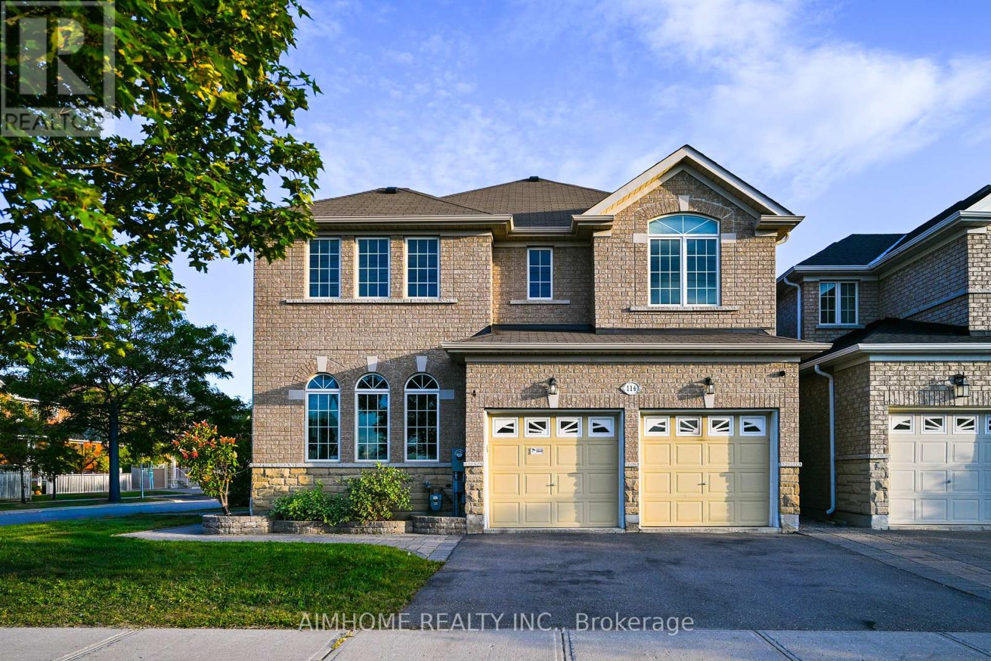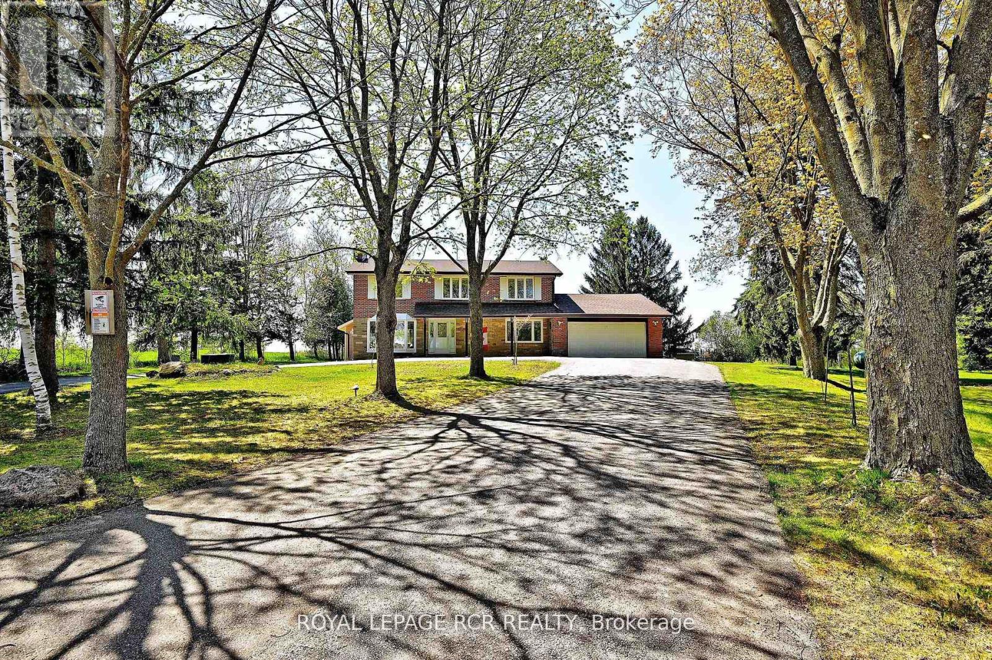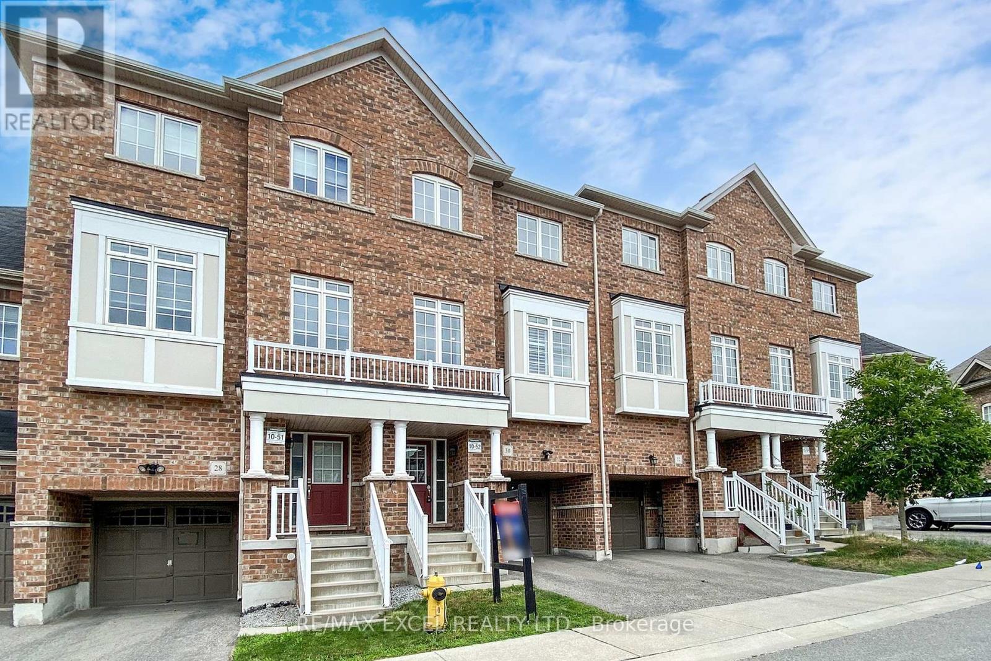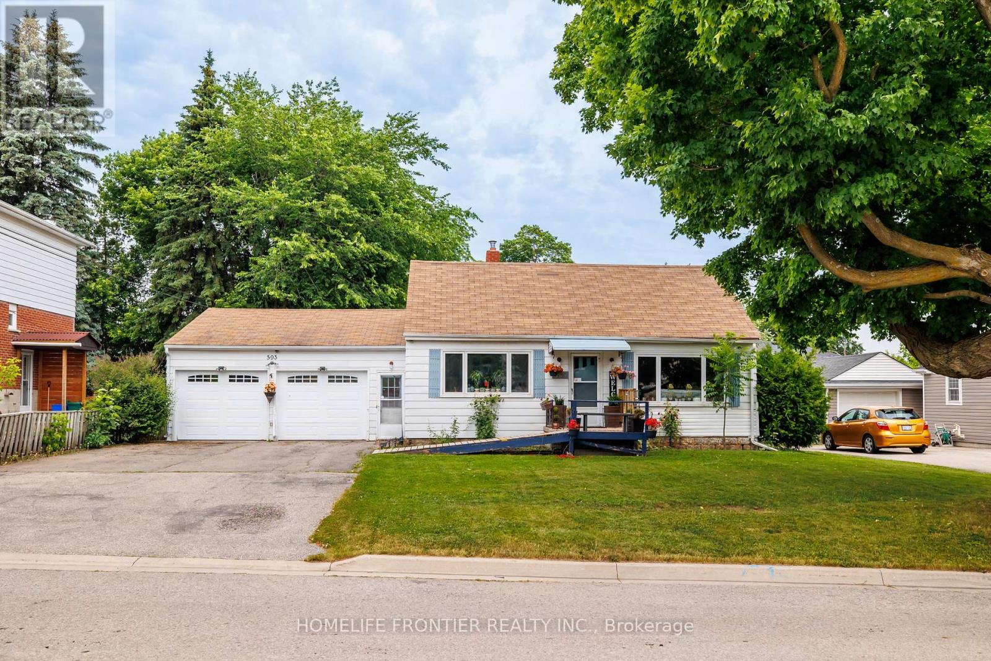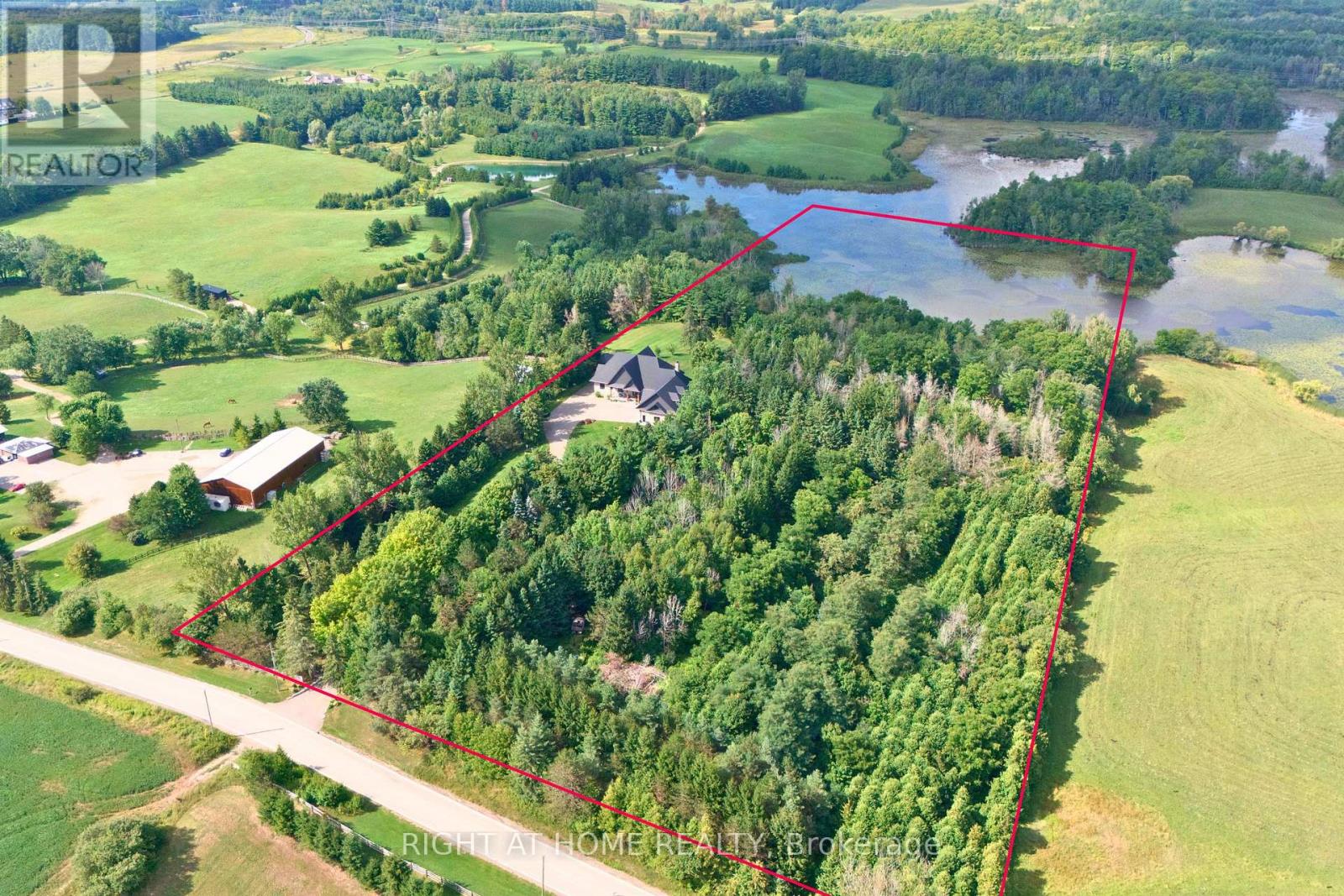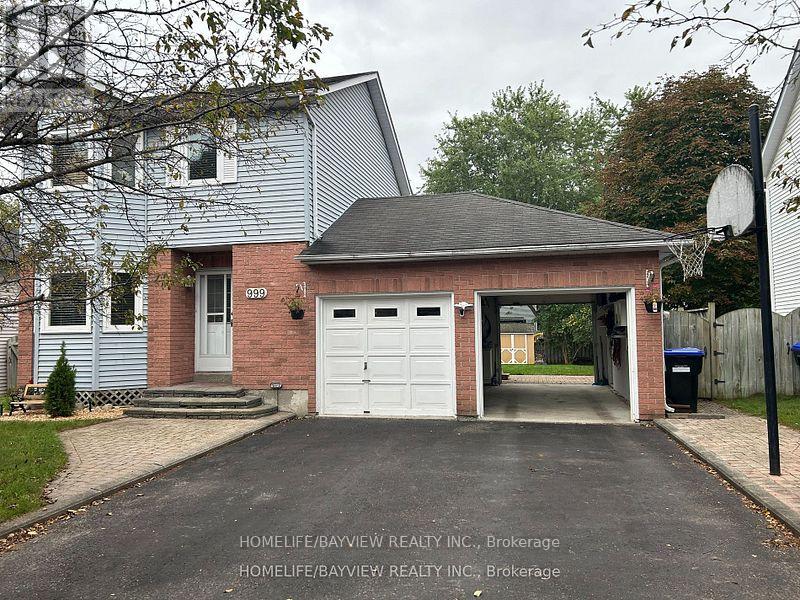928 - 8119 Birchmount Road
Markham, Ontario
Welcome to Gallery Square Condos, where comfort and convenience come together in the heart of Markham! This beautiful of Keefe model offers 2 bedrooms and 2 bathrooms, designed with modern finishes and a functional layout perfect for any lifestyle. Enjoy top-notch building amenities including a 24-hour concierge, fitness centre, party room, and more. A parking spot and locker are also included for your convenience. Step outside and you'll find everything within reach form shops, supermarkets, restaurants, and the Markham Civic Centre, to top-ranking Unionville schools and nearby Universities. With the bus stop at your doorstep and quick access to Hwy 404, 407 and the GO Station, commuting to downtown Toronto or surrounding areas couldn't be easier. Experience vibrant living with endless options for work, study, and play - all at Gallery Square! (id:60365)
116 Landsdown Crescent
Markham, Ontario
Stunning Luxury 4+1 Br 2 Car-Garage Family Home In The Prestigious Wismer Community! Rare Offered Premium Corner Lot With South Exposure Backyard! Located In A Quiet Neighborhood! Boasting 2950 Sqft. ! Upgraded Double Door Entrance & Open To Above In Foyer! Main Floor 9'Ceiling! Hardwood Through-Out! 4 Spacious Bedrooms With Loft On 2nd Floor! Beautiful Living Room Creates A Breathtaking Open Concept Space Surround W/Large Windows & Natural Light! Elegant Dining Room O/L Sideyard! Huge Size Family Room Feature W/Gas Fireplace! Updated Chief's Gourmet Kitchen W/S/S Appliance, Stylish Backsplash, Under-Cabinet Lighting, Granite Countertops, And Spacious Eat-In Breakfast Area! Brand New Pre-Engineered Hardwood Flrs On 2nd Floor! Solid Oak Staircases! The Luxury Primary Bedrm Features 5 - Pcs Ensuite W/Large Walk-in Closet! Enjoy The Convenient of Direct Garage Access! Large Mudroom W/Laundry On Main! Double Car Garage! Interlocked Front, Side & Backyard! Professional Landscaping! Short Walk To Top Ranked Donald Cousens P.S.(Gifted Program), John McCrae ES, San Lorenzo Ruiz Catholic ES, Bur Oak HS (Top Ten In Ontario), Brother Andre Catholic HS! Close To All Amenities: Supermarkets, Restaurants, Parks, Yrt, Mount Joy Go Station! Move In & Enjoy! (id:60365)
89 Sutherland Avenue
Bradford West Gwillimbury, Ontario
Stunning 4-Bedroom Family Home in a Desirable Community! Welcome to this beautifully maintained 4-bedroom, 5-bathroom home nestled in a sought-after, well-established community. With almost 2700 sq. ft. of above-ground living space, this home is perfect for growing families or those who love to entertain. Key Features: Spacious Open Concept: A bright and airy floor plan with spotlight smooth ceilings creates a welcoming atmosphere throughout. Gourmet Kitchen: Featuring built-in appliances, this kitchen is perfect for preparing meals or enjoying casual dining with family and friends. Finished Basement: Offering additional living space with a full kitchen and bathroom ideal for an in-law suite, guest accommodations, or an entertainment hub. Private Backyard: Step outside to your private backyard oasis, backing onto a school for added tranquility and privacy perfect for kids to play or for enjoying quiet afternoons. Well-Maintained Community: Located in a family-friendly neighborhood, this home is just minutes away from schools, parks, shopping, dining, and public transit. Don't miss the opportunity to own this gem in one of the area's most desirable locations. Whether you're hosting family gatherings or enjoying some peace and quiet, this home offers it all. (id:60365)
6215 17th Side Road
King, Ontario
Welcome to this exceptional property in Schomberg - where country charm meets everyday convenience on an expansive 11.51 acre farm-sized lot. This detached two-storey home offers incredible space and opportunity for those looking to enjoy rural living without sacrificing comfort or function. Inside, youll find 4 spacious bedrooms and 3 bathrooms, within a carpet-free layout. The main floor features a bright home office and a large eat-in kitchen with generous prep space, a walk-in pantry, and sliding glass doors that open to the backyard. Whether you're hosting a crowd or enjoying a quiet evening in, this layout adapts easily to your lifestyle. The partially finished basement offers even more usable space, including a cold cellar, under-the-stairs storage, a laundry/furnace room, and convenient walkout access to the backyard. Two charming wood-burning fireplaces (as is) adds character and warmth, creating the perfect setting for a cozy retreat. Step outside and discover this property - The backyard features two large garden sheds, a patio stone area for entertaining or relaxing, and open green space ideal for gardening, hobby farming, or simply soaking in the views. The garage includes an additional storage or workbench area, perfect for DIY projects or extra gear. A standout feature is the large circular driveway, offering parking for up to 20 vehicles - that adds convenience for large families, visitors, or future events. Whether you're looking to establish roots, expand your lifestyle, or invest in land, this home in picturesque Schomberg is a must-see! (id:60365)
30 Roy Grove Way
Markham, Ontario
Welcome To This Beautifully Upgraded 3-Bedroom Townhouse With Scenic Views & Prime Location. 1,918 Sq. Ft. Of Bright, Open-Concept Living Space In Highly Desirable Greensborough Community. Located Just A 2-Minute Drive To Mount Joy Go Station,This Home Blends Convenience, Comfort, And Style.The Main Floor Features 9-Foot Ceilings, A Generous-Sized Kitchen With Quartz Countertops With Matching Backsplash And A Striking Waterfall Island Create a Sleek, Modern Focal Point In The Kitchen, A Chimney Hood Range, Upgraded Cabinet Handles, Stainless Steel Appliances, And An Oversized Breakfast Area With A Bar Station And Eat-In Area Perfect For Family Gatherings. The Kitchen Flows Seamlessly Into The Open-Concept Living And Dining Area, Highlighted By A Beautiful Accent Wall, Wrought Iron Pickets On The Staircase. Step Outside Onto Two Private Balconies Or The Backyard Deck, With Views Of The Lake And Park. The Ground-Floor Family Room Offers Flexibility As An Extra Bedroom Or Office. The Primary Bedroom Includes A Walk-In Closet, Custom PAX Wardrobe, And A Spa-Like 3-Piece En Suite. Laundry Room Features A Sleek Built-In Sink - Adding Both Function And Flair For Effortless Everyday Living. Additional Features Include Upgraded Laminate Flooring, Direct Garage Access, EV Charging, And Visitor Parking Directly Across The Unit. Enjoy A Vibrant Lifestyle With Nearby Tennis Courts, Playgrounds, A 2 Min Drive To Mount Joy PS And Walking Distance To Brother Andre Catholic Secondary School. Located In Close Proximity To Shops, Community Centres, And All Amenities, This Home Offers Exceptional Value In A Prime Family-Friendly Neighbourhood. EXTRAS: Existing: S/S Fridge, S/S Stove, S/S Rangehood, S/S Dishwasher,StackedWasher & Dryer, All Elf's, All Window Coverings, Furnace, CAC, Gdo + Remote & EV Charging (ESA Certified), PAX Wardrobe, Barn Door. (id:60365)
1342 Weir Chase
Mississauga, Ontario
Prime Location! Walking distance to Heartland Town Centre. This beautiful home features 9-ft ceilings and hardwood floors on the main level, with an open-concept living and dining area highlighted by a large window for natural light. A cozy family room overlooks the modern kitchen and breakfast area with a walkout to a spacious backyard. Recent upgrades include hardwood flooring on the second floor, new kitchen counters, updated bathroom counters, faucets, and lighting. The primary suite offers a 4-piece ensuite and walk-in closet, complemented by the convenience of a second-floor laundry room. The finished basement is enhanced with abundant pot lights, perfect for recreation or family gatherings. Tenants responsible for all utilities. (id:60365)
306 - 55 Oneida Crescent
Richmond Hill, Ontario
This Beautiful 1 Bedroom + Den Condo Is Available For A Quick Move in! Excellent location! Inc. 1 Parking & Locker, 9'Ceilings, Kitchen/Breakfast Bar, S/S Appliances, Laminate Flooring T/O, Large Terrace Access From Master And Liv. Rm, Perfect Location, And Amazing Amenities: Indoor Pool, 2 Party Rooms. Theater, 2 Game Rooms, Fitness Area, Yoga/Pilates Studio, 24Hr Concierge, Rooftop Garden W/Bbq Area. Easy Access To Shopping, Restaurants, Mall, Hwy 7,407, Go Train, Central Air Conditioning, Common Elements, Heat, Building Insurance, Parking, Water (id:60365)
Sw404 - 9191 Yonge Street
Richmond Hill, Ontario
Bright and Luxurious Unique Layout One Bedroom Suite In Prime Richmond Hill Location. 300 sqft South Facing Private Terrace Perfect For Entertaining. Modern Finishes Offers Tons Of Natural Light, contemporary kitchen with quartz countertops and stainless steel appliances, Locker included. Viva At The Doorstep. Close To Shopping, Restaurants, Hillcrest Mall, Movie Theatre, Schools, Parks +More! 5 Star Resort Style Building Amenities Include: 24/7 Concierge, Indoor & Outdoor Pool, Gym, Yoga Studio, Sauna, Jacuzzi, Party Room, Guest Suites, & A Rooftop Terrace With BBQ and Lounge Areas, Visitor Parking. (id:60365)
593 Watson Avenue
Newmarket, Ontario
Location Location! Attention First Time Buyers, Investors & Developers! 1 Bed, 1 Bath, 2 Car Garage House On A Big 70x100ft Lot. This Cozy Home Is The Perfect Opportunity For First-Time Homebuyers Or Savvy Investors Looking To Make Their Mark. Situated On A Generous Lot, This Property Offers Ample Outdoor Space To Expand, Build, Or Simply Enjoy. With Its Excellent Location And Large Lot, The Possibilities Are Endless Whether You're Looking To Create Your Dream Home Or Modern Townhouses, This Home Provides The Perfect Foundation. Close To Downtown Newmarket, Schools, Upper Canada Mall, South Lake Hospital, Viva, Shopping, Dining & More! Possibility To Purchase Neighbour Home/Lot As Well (589 Watson Ave), Hot Water Tank Owned (2020). Home Originally Built As 1 Bed, Seller Willing To Convert To 2 Bed. (id:60365)
15670 10th Concession Road
King, Ontario
What an incredible feeling standing at one of the highest points in the GTA, surrounded by breathtaking views of a glowing sunset and the vibrant life of nature on a serene, expansive pond. Perched on this prime vantage point sits a magnificent home, originally built by the builder for himself, showcasing craftsmanship and quality that truly surpass expectations. Nestled on 15 highly private acres, the property offers the best of rural living while being just 10 minutes from essential amenities and only 15 minutes from Highway 400. A wrought-iron security gate opens to a paved, tree-lined driveway illuminated by classic post lights, guiding you toward either the 6-car garage or the homes grand main entrance. Inside, you are greeted by an expansive open-concept space featuring soaring 25-foot wood-beamed ceilings and floor-to-ceiling windows framing spectacular views of the pond and surrounding landscape. The design perfectly balances traditional family living with spaces ideal for entertaining extended family and friends. The home is built to the highest standards, beginning with Insulated Concrete Forms (ICF), a durable steel roof, energy-efficient ground-source geothermal heating with heated floors, Bigfoot engineered windows, Italian porcelain tiles, and so much more. (See the attached list of features for full details.)The walkout lower level, fully above grade across its width, provides exceptional recreational space. It includes a fully equipped second kitchen, a fourth bedroom, an exercise room, a wet bar, and more. The great room extends seamlessly outdoors through sliding doors to a patio featuring a hot tub, a pizza oven, and a fabulous backyard retreat. Property enjoys reduced taxes benefit due to partial area under Forrest Program. (id:60365)
520 Duclos Point Road
Georgina, Ontario
Welcome to this charming detached home in the prestigious enclave of Duclos Point on the south shore of Lake Simcoe. Set on a generous 75 x 169 ft lot, the property backs onto open farm fields, providing privacy and a peaceful setting. The home offers a double car heated garage with insulated doors, and ample parking for vehicles and recreational toys. Many important updates have been completed, including a steel roof, new windows, furnace, central air, hot water heater, water pump, fireplace insert, hydro upgrade, and new flooring throughout. Both the hot water tank and propane tanks are owned, adding long-term value for the next owner. Inside you will find 4 bedrooms and 1.5 bathrooms, with a cozy wood fireplace and a mix of hardwood and vinyl flooring. The primary bedroom features a walk-out to the deck, a relaxing spot to enjoy morning coffee or evening sunsets. The layout offers comfortable living with space for both family and guests. Ownership in this community includes membership with the Duclos Point Property Owners Association. Benefits include access to the tennis court, park areas, and lake access through three designated rights of way. The association also organizes popular events such as the annual Field Day and Corn Roast, fostering a true sense of community. This is a rare opportunity to purchase in Duclos Point, one of the areas most desirable enclaves. The property combines privacy, comfort, and community living in a year-round setting while offering convenient access to Highway 48 for commuters. (id:60365)
999 Anna Maria Avenue
Innisfil, Ontario
*Great family home in Alcona neighborhood! quiet street, this home has undergone many upgrades, upgraded eat/in kitchen, pot drawers, porcelain tiles, hardwood flooring on main level, pot lights, spacious primary bedroom and 4 pc bath, huge fenced private lot, large deck, double car garage with tandem drive- through to back yard, hot tub, direct access from garage, short walk distance to schools, lake Simcoe, Innisfil beach, parks, shopping and quick access to Hwy 400-404,min drive to BERRIE South GO Station+++ (id:60365)

