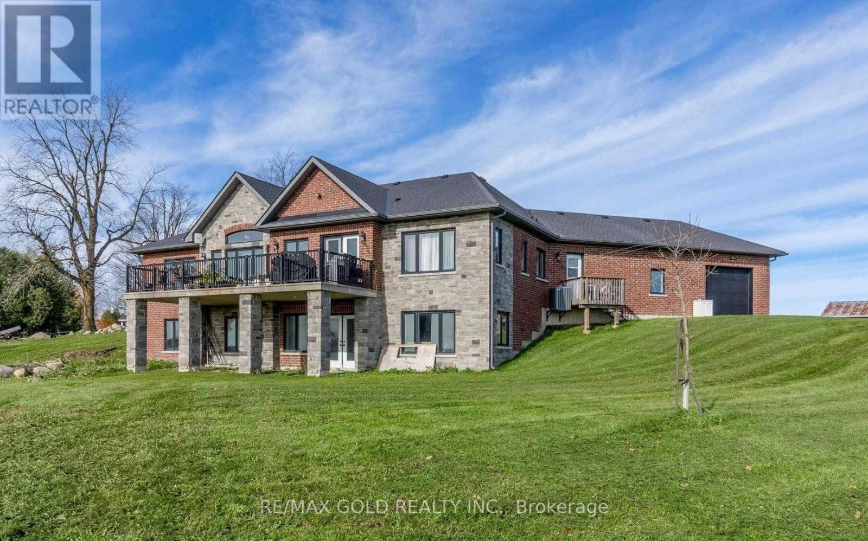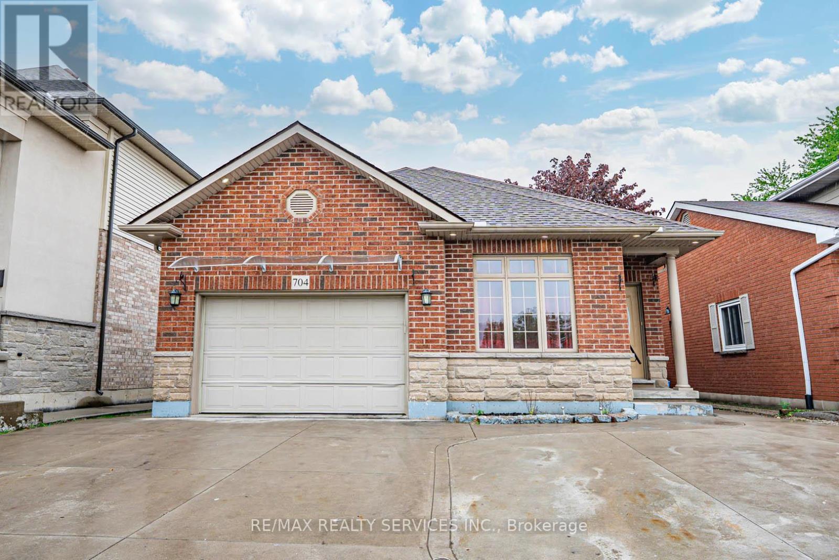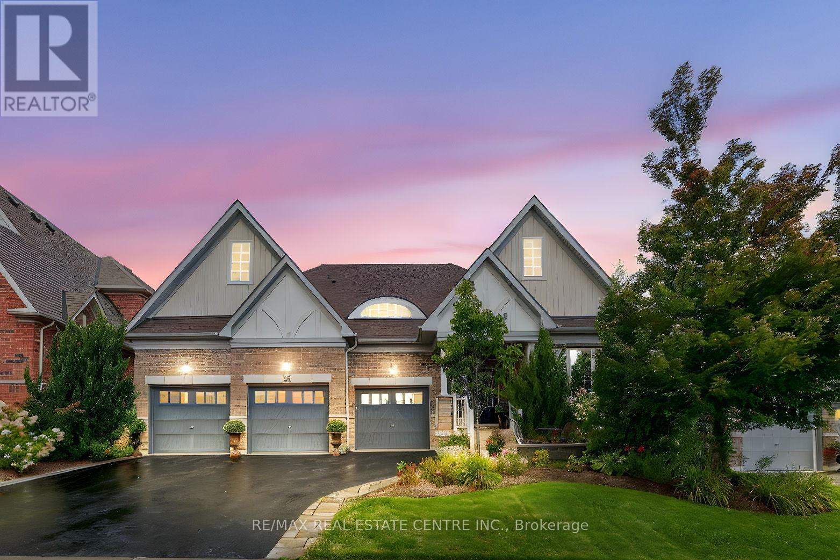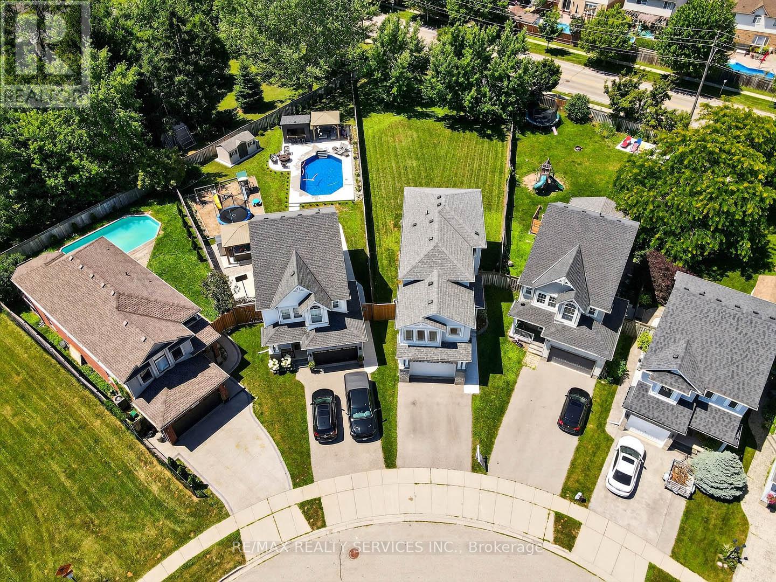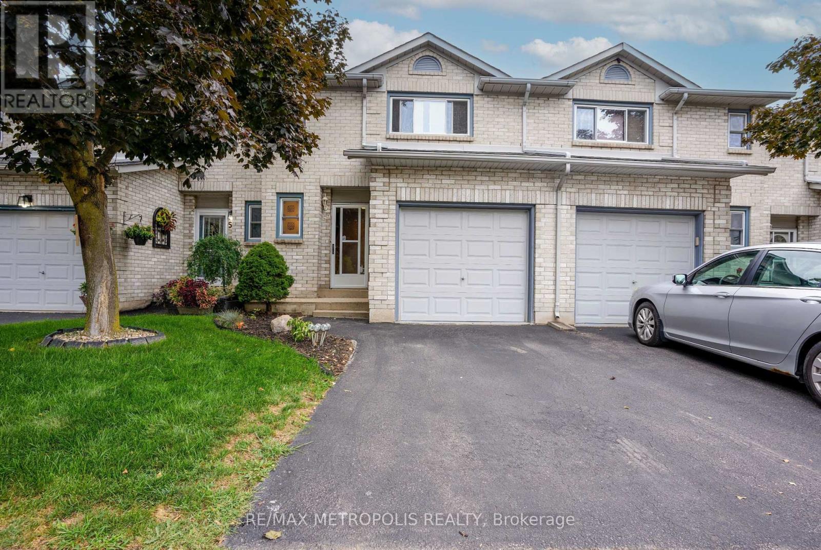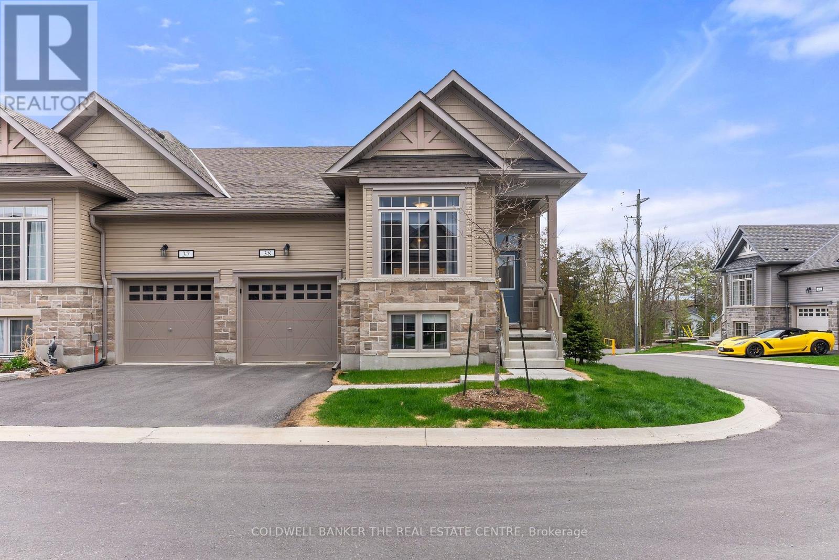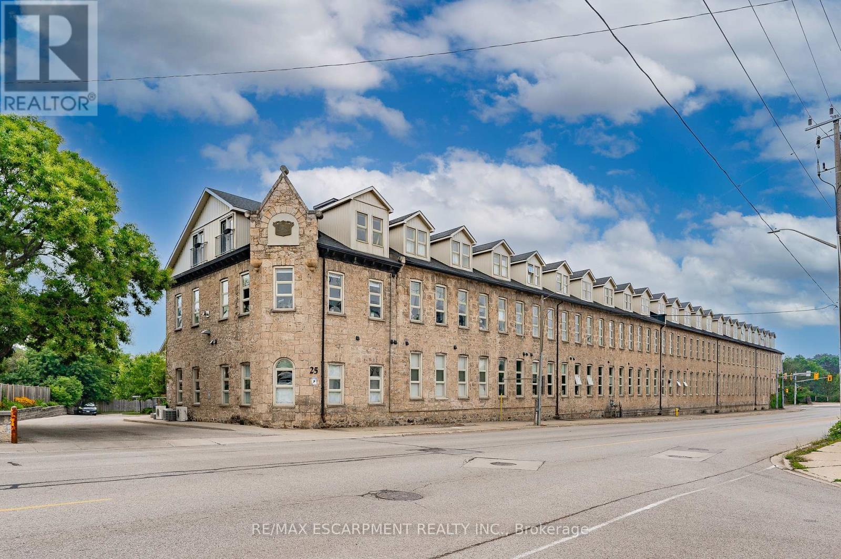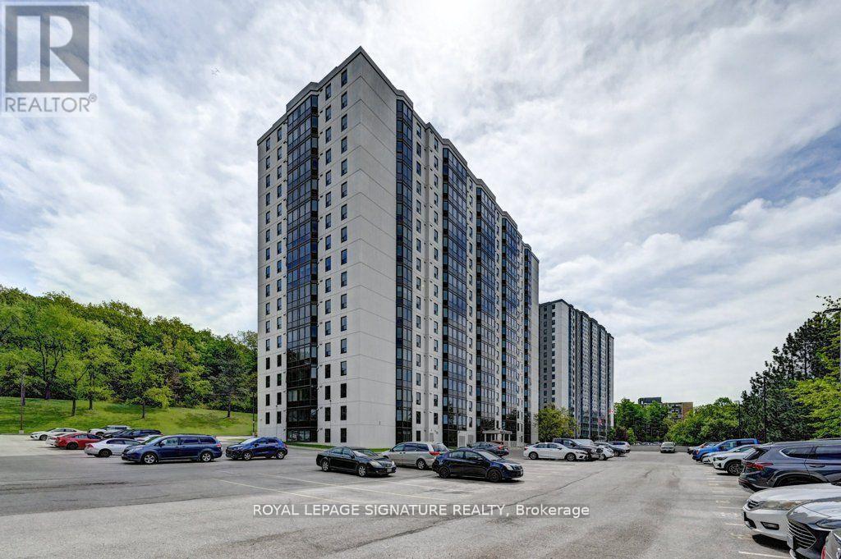514579 2nd Line
Amaranth, Ontario
Experience country living at its finest with this breathtaking 51 acres of prime agricultural farmland residence in Amaranth. Nestled on rolling land, this elegant bungalow combines modern luxury with rural tranquility. Inside, you'll find 3 bedrooms and 3 bathrooms, all finished with exquisite attention to detail with high end finished materials. Step outside and enjoy the endless space from the oversized heated workshop equipped with hydro & full washroom to the expansive fenced paddocks and horse facilities, every feature has been designed for both comfort and lifestyle. Workshop provides endless possibilities for hobbies, storage, or business use. For equestrian enthusiasts, the property includes a large paddock and 2 box stalls, making it an ideal setup for horses. Whether you dream of raising horses, exploring your acreage, farming the land or simply enjoying sunsets on your porch, this property is a sanctuary you'll never want to leave. This rural retreat is just 10 mins from Orangeville city amenities & can be leased furnished. (id:60365)
704 Stone Church Road E
Hamilton, Ontario
Welcome to This All-Brick and Stone Bungalow in the Heart of Hamilton's Desirable Eleanor Neighborhood. Built in 2008, This Home Features 3+3 Bedrooms, 9 Ft Ceilings, and Great Curb Appeal. The Main Floor Offers a Spacious Living Room, Two Full Bathrooms, Three Large Bedrooms, and a Well-Equipped Kitchen With Stainless Steel Appliances and a Built-in Dishwasher. The Fully Finished Basement Has a Separate Entrance, Three Bedrooms, a Full Kitchen, and Its Own Laundry, Ideal for Extended Family or Rental Income. With an Extended Driveway Fitting up to Six Cars and Two Separate Laundry Areas, This Home Suits Upsizers, Downsizers, or Investors Alike. Close to Top-Rated Schools, Shopping, Transit, Major Highways, Mohawk College, and Just a Short Drive to Ancaster, this Location Offers Both Comfort and Convenience. (id:60365)
7-11 River Street
Thorold, Ontario
Development Potential ! Rare Opportunity In Thorold Located In The Hamlet Of Port Robinson Approximately 500m From The Bridge-It Ferry! Discover A One-Of-A-Kind Investment With "Two Properties" 7 And 11 River St Thorold (two PINs) Being Sold Together, Offering Endless Possibilities For Your Entrepreneurial Vision. 11 River St. Is Residential -Vacant Land Adjacent To The Decommissioned Fire Hall Located At 7 River St. Combined Properties Offer Approximately 0.27 Acres With The Possibility Of Zoning Amendments For Potential Redevelopment. Don't Pass By This Fantastic Opportunity! (id:60365)
7 -11 River Street
Thorold, Ontario
Rare Opportunity In Thorold Located In The Hamlet Of Port Robinson Approximately 500m From The Bridge-It Ferry! Discover A One-Of-A-Kind Investment With "Two Properties" 7 And 11 River St Thorold (two PINs) Being Sold Together, Offering Endless Possibilities For Your Entrepreneurial Vision. 7 River St. Features A Decommissioned Single-Story Fire Hall On A 0.15-Acre Lot With Three Road Frontages And Located In A Good Traffic Area. The Building Includes 3 Vehicle Bays With An Approximate Interior Height Of 13' 3", Floors Have Been Reinforced To Hold Excessive Weight (Fire Trucks), Newer Double And Single Roll Up Doors, Office, Storage Area, 4 Washrooms And A Full Basement. This Unique Concrete Block Building Offers Endless potential For A Commercial Space Or Creative Redevelopment. 11 River St. Is 0.12 Acre Vacant Land . Both Properties May Have Potential For Redevelopment. Stand Out In This Prime Location Near The Welland Canal And Welland River. Properties Are Sold As Is Where Is. (id:60365)
53 Anderson Avenue
Mono, Ontario
Welcome to this exceptional residence offering over 5,000 sq. ft. of beautifully finished living space, thoughtfully designed for both elegance and comfort. Perfectly situated just minutes from Highways 9 and 10 this home is conveniently located in a well-established and sought-after estate subdivision. Featuring 5 bedrooms and 5 bathrooms, every detail has been carefully considered to provide a lifestyle of sophistication and ease. The main level is highlighted by elegant hardwood flooring and an impressive open-concept design. The kitchen serves as the heart of the home, complete with a large center island, quartz countertops, and a tasteful backsplash. It flows seamlessly into the family room, where soaring cathedral ceilings and a cozy gas fireplace create an inviting atmosphere. A bright breakfast area opens to a private, gazebo-covered deck which is a perfect spot to entertain or relax. The elegant formal dining room is ideal for gatherings, while the sun-filled office provides a beautiful view of the landscaped front yard. The main floor also features a generous sized primary suite with a walk-in closet and 5-piece ensuite, alongside a second bedroom that is also a great size. Continue to the upper level loft, which offers a versatile family room and an additional bedroom with its own private 4-piece bath. The lower level is also completely finished and has been recently completed with thousands invested in upgrades boasting two oversized bedrooms, a beautiful living room, an exercise room, and pot lighting throughout. This space is perfectly suited for entertaining, or multi-generational living. Outdoors, no detail has been overlooked. Professionally landscaped front and back yards feature lush gardens, mature privacy trees, and in-ground sprinkler systems in both the front and back, ensuring lasting beauty with minimal effort. This home is a rare offering that seamlessly combines modern finishes, spacious living, and timeless appeal. (id:60365)
42 Meach Private
Ottawa, Ontario
Welcome to this stylish upper-unit stacked condo in the heart of Stittsville! This very bright unit combines loft-style character with modern finishes and an airy open-concept layout. The soaring ceilings and good size windows fill the home with natural light, while the front entrance adds a touch of exclusivity.The main floor offers a spacious living and dining area with elegant hardwood flooring, plus a sleek kitchen featuring stainless steel appliances and an oversized granite island perfect for cooking or casual entertaining. The king-sized primary bedroom with a balcony overlooking trees and perennial gardens, making it an ideal spot for your morning coffee. A full 3-piece bathroom, in-unit laundry complete this level.Upstairs, the versatile loft can serve as a guest suite, home office, or creative studio. It opens onto a private terrace /roof top patio perfect for dining al fresco or simply relaxing outdoors. Additional highlights: Underground heated parking with oversized locker, Hardwood flooring throughout Located in the heart of Stittsville, you're just steps from: Local cafés, shopping, groceries, and daily essentials. The Trans Canada Trail for scenic walking, jogging, or cycling. A recreational community centre within walking distance. A quiet, friendly neighbourhood with everything at your doorstep. (id:60365)
28 Calvin Court
Cambridge, Ontario
Rare Opportunity to Own This Gorgeous 215 + Ft Deep Pie-Shaped Detached Lot in the Heart of Hespeler Village, Cambridge. Available for the First Time by the Original Owners, Sitting on the Largest Lot in the Subdivision, This Property Offers a Resort-Style Backyard With Endless Potential for Outdoor Living and Entertaining. Step Inside to a Bright, Open-Concept Layout Featuring Spacious Living and Dining Areas Filled With Natural Sunlight. The Upgraded Kitchen Includes Brand New Tiles, Stainless Steel Appliances, and a Functional Island. Upstairs, You'll Find Three Generously Sized Bedrooms, a Massive Loft- Perfect for Entertainment, That Can Be Converted to a Fourth Bedroom, and Two Fully Upgraded Bathrooms. The Beautifully Finished Natural Oak Basement Offers a Wet Bar, 2-Piece Bathroom, and Large Windows Ideal for Personal Use, Gatherings, or Entertaining. Additional Upgrades Include Fresh Paint Throughout, Renovated Bathrooms, New Tiles, and Brand New Carpet on the Stairs. This Is a True Gem in a Highly Desirable Location, Perfect for Families Looking for Space, Style, and Comfort. Surrounded by Parks, Top-Rated Schools, and Just Minutes From Shopping, Restaurants, and Hespeler Memorial Arena, This Home Is Ideal for Families. With Easy Access to Highway 401, Commuting to Kitchener, Waterloo, and the GTA Is a Breeze. (id:60365)
64 Luscombe Street
Hamilton, Ontario
Welcome Home to 64 Luscombe Street In Sought After Hamilton Mountain! This Well Loved Semi-Detached Brick Bungalow Features 3 Bedrooms & 2 Full Baths. Eat-In Kitchen with Ample Cabinetry. Open Concept Living Room/Dining Room. Hardwood Floors. Separate Side Entrance Leads to Lower Level with Large Recreation Room, Providing Excellent In-Law Suite Potential for Growing Multi Generational Families. Gas Furnace & Central Air Installed in 2023. Owned Hot Water Tank. Backflow Valve Installed. 100 AMP Breakers. Fully Fenced Backyard with Patio Area is Ideal for Family Gatherings. Steps to Parks, Schools, Shopping, Restaurants & Public Transit! Conveniently Located Just Minutes to Limeridge Mall, Mohawk College, Juravinski Hospital & Highway 403/Linc Access! Square Footage & Room Sizes Approximate. (id:60365)
59 - 2 Royalwood Court
Hamilton, Ontario
Fantastic opportunity in one of Stoney Creeks most desirable neighbourhoods! Nestled at the end of a quiet cul-de-sac, this well-maintained two-storey townhouse offers peaceful, private living with every convenience close by. The bright and inviting main level showcases a modern kitchen with Caesarstone countertops, stainless steel appliances including a dual oven/stove, and a walk-out to the garden for seamless indoor/outdoor living. Two cozy gas fireplaces provide warmth and ambiance year-round, while the open layout is ideal for both relaxing and entertaining. Upstairs, you'll find 3 generous bedrooms, including a primary suite complete with its own 3-piece ensuite bathroom. The fully finished basement, finished with a mix of marble flooring and carpet, offers versatile space that can easily serve as a family room, home office, gym, or playroom, plus plenty of extra storage. Perfectly situated within walking distance to parks, schools of all levels, public transit, a pool, and an arena, this home offers the ideal balance of lifestyle and convenience. Thoughtfully cared for and truly move-in ready, it's a rare find in a highly sought-after location. Don't miss your chance, homes like this don't last long! *Some photos are virtually staged.* (id:60365)
38 - 17 Lakewood Crescent S
Kawartha Lakes, Ontario
Welcome to this beautifully built 3-bedroom Port 32 condo townhome, completed in 2022 and nestled in the sought-after community of Bobcaygeon! With over 2200 sq ft of finished living space, this modern, thoughtfully designed home offers an open-concept layout with a spacious great room, cozy fireplace, and double sliding doors leading to a 14x22 ft deck, perfect for enjoying peaceful views of the distant lake. The stylish kitchen features granite countertops, a pantry, and sleek, like-new appliances, while the main-floor laundry/mudroom provides convenient access to the oversized garage. The primary bedroom serves as a private retreat with a walk-in closet, 4-piece ensuite, and direct access to the deck ideal for morning coffee or unwinding in the evening. Downstairs, the fully finished walk-out basement expands your living space with a large rec room and two additional generously sized bedrooms. Snow removal and lawn care are included, offering hassle-free living year-round. Ideally located across from the Forbert Community Centre with gym and pool access, and just a short walk to parks, downtown Bobcaygeon's shops and restaurants, and beautiful Pigeon Lake. (id:60365)
201 - 25 Concession Street
Cambridge, Ontario
This Stunning One of a Kind Corner Penthouse Loft is one of the larger Lofts in the Waterloo area and is located at the edge of the Grand River & offers Soaring 2 Story Ceilings with Oversized Windows That Flood The Home With Natural Sunlight. Original Wood Beams ,Gorgeous Stone Walls Give A New York City Vibe To this fabulous space, wood floors on main level with in floor heating, upgraded Kitchen offers Quartz Countertops, ss appliances, tile backsplash under vallance lighting & Seating For 4 At The Breakfast Bar, dining room offers custom cabinets with pantry quartz countertop & b/I wine fridge, cozy gas fireplace in Living room, Upstairs You Find A Large 2-Room Primary Suite With A Sitting Area, vaulted ceiling & custom Closet, 3 piece ensuite bath with quartz counters & large glass shower, both upper level bathrooms have heated towel racks, Spacious 2nd Bedroom, Den Area That Works Great As A Home Office. Explore downtown's delights from artisanal coffee shops to chic boutiques, restaurants shopping & cultural experiences at Gaslight District. Live music events are just steps away. Surrounded by scenic walking trails breathtaking views of the Grand River, this home invites you to enjoy luxury living at its finest & more! (id:60365)
1214 - 35 Green Valley Drive
Kitchener, Ontario
Discover comfort, space, and serenity at 35 Green Valley Drive an outstanding one-bedroom condo that blends nature, modern living, and convenience in one of Kitchener's most desirable communities. Perfectly situated in a quiet, well-managed building surrounded by mature forest, this beautifully updated home offers a rare combination of privacy, light-filled interiors, and easy access to everyday essentials. This secure, well-kept building is known for its excellent amenities, including a fitness room, sauna, party room, library. Whether you're relaxing at home or socializing with neighbors, this condo offers a lifestyle of comfort and convenience. The location is truly unbeatable. Step outside and enjoy scenic walking and biking trails, Homer Watson Park, and the Grand River. Families will love being close to highly rated schools, while students and faculty will appreciate being just minutes from Conestoga College. Daily errands are easy with Pioneer Plaza just a short walk away, offering Zehrs, Shoppers, LCBO, coffee shops, restaurants, and more. Commuters will love the proximity to Hwy 401 and local transit options that make travel around the region a breeze. Whether you're a first-time buyer, investor, or simply looking for a low-maintenance lifestyle surrounded by nature and convenience this home has it all. Book your showing today! (id:60365)

