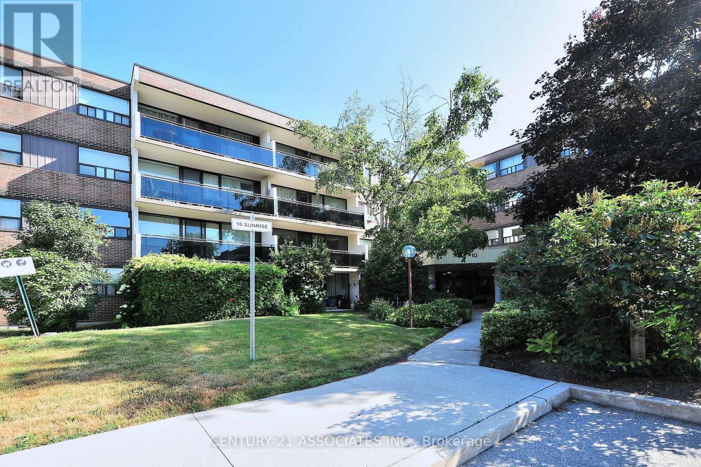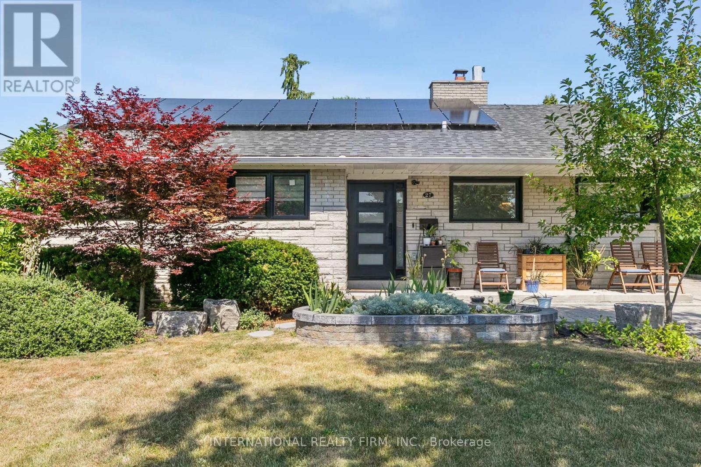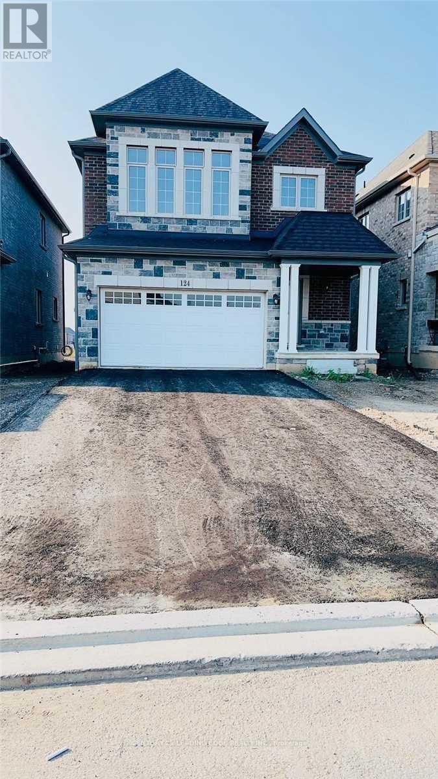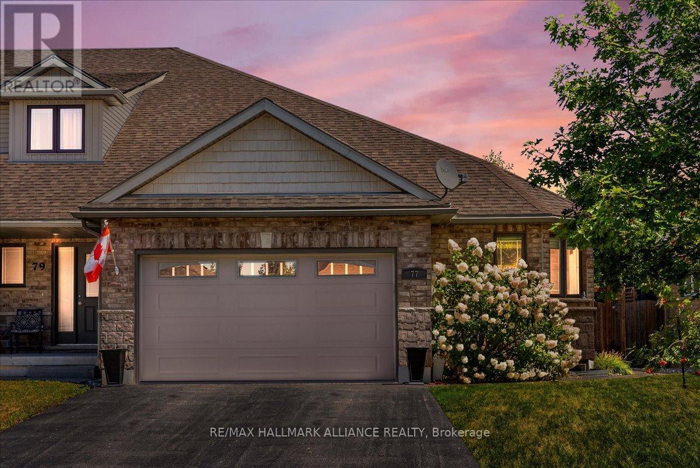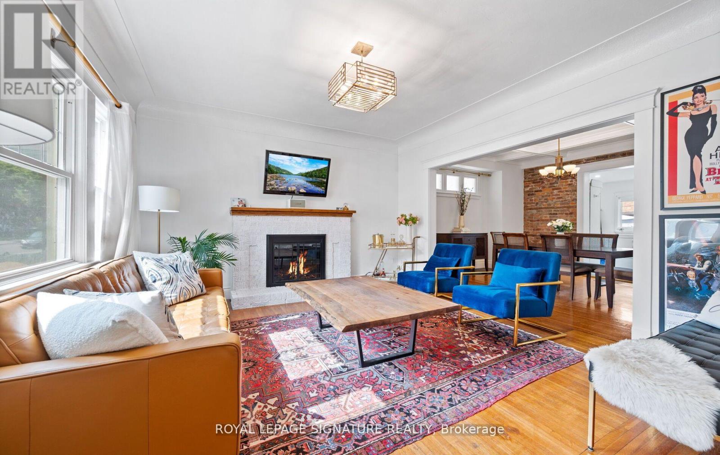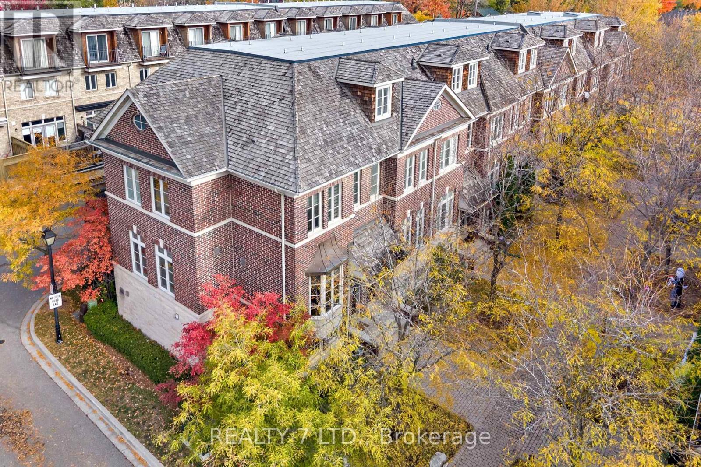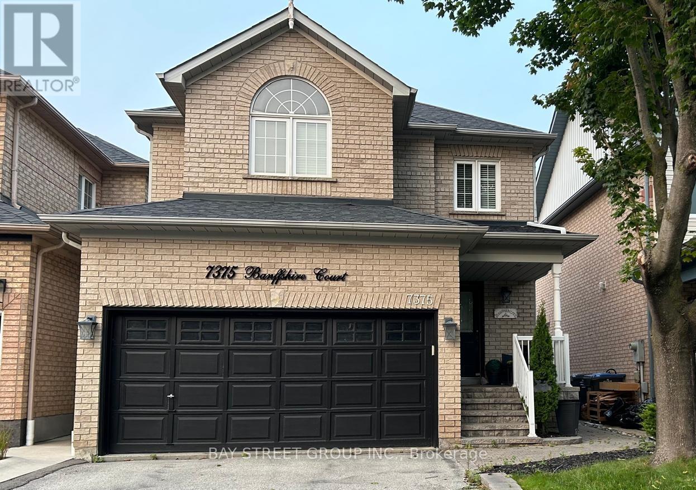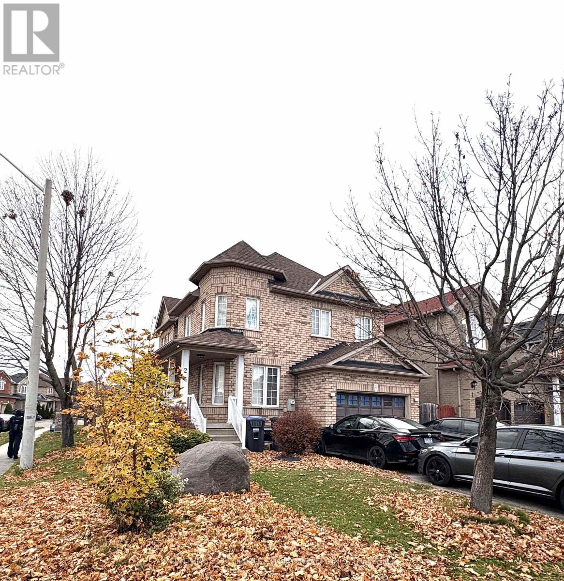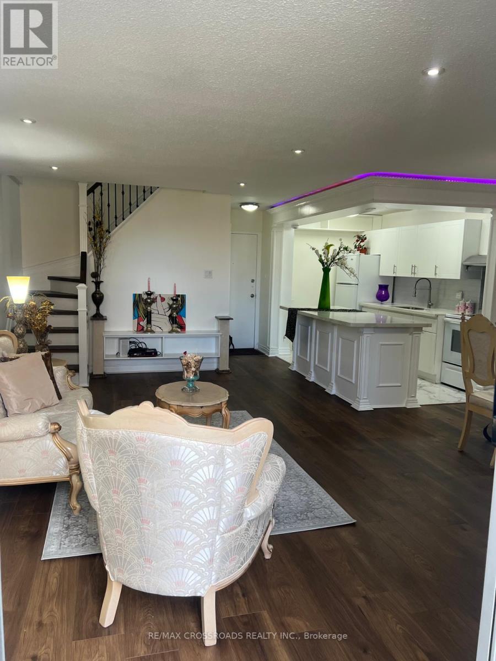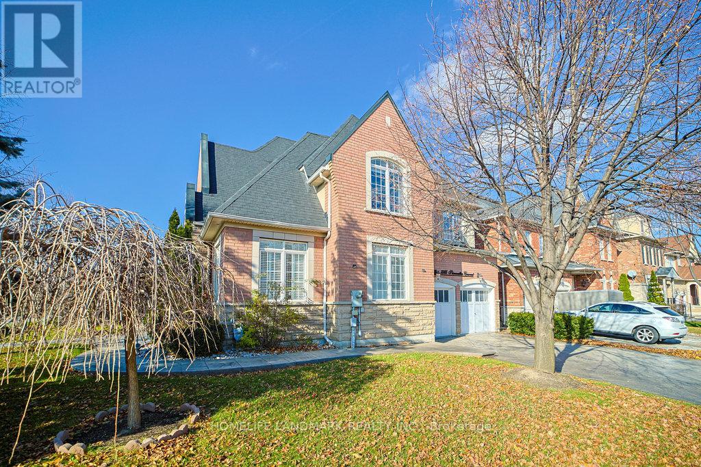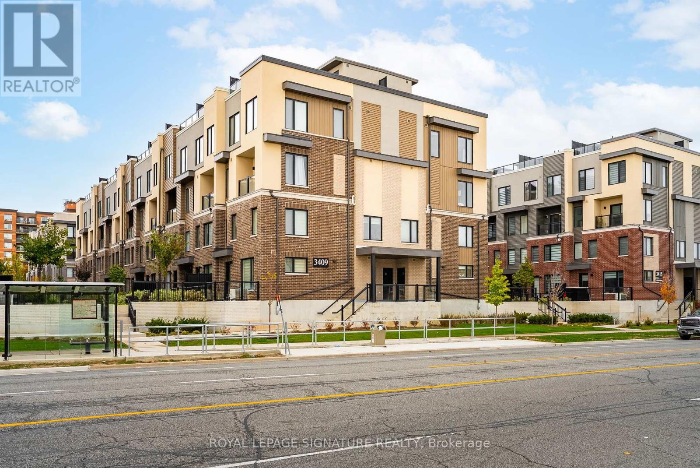312 - 10 Sunrise Avenue
Toronto, Ontario
Discover this delightful 2-bedroom, 1-bath condo nestled in the heart of Victoria Village. Bright, airy, and filled with potential, this cozy home offers a clear, unobstructed view from the private balcony, perfect for morning coffee or unwinding at sunset. Step into a space that's move-in ready, yet offers room to personalize and make your own. Whether you're a first-time buyer, savvy investor, or looking to downsize, this unit offers a rare blend of comfort, convenience, and value. Highlights: Spacious open-concept living and dining area. Private balcony with serene panoramic views. Functional kitchen with plenty of storage. Two generous bedrooms with ample closet space. Well-maintained 3 piece bathroom recently renovated with clean finishes. Quick closing available...get settled fast! Don't miss this opportunity to own in a sought-after neighborhood with parks, transit, and amenities just minutes away. Offers welcome anytime. This gem is priced to sell! *some photos have been virtually staged (id:60365)
27 Treadgold Crescent
Toronto, Ontario
Turnkey and move-in ready, this beautifully updated bungalow features over $300K in renovations, including new windows (2021), new roof (2022), and solar panels (2023) that drastically reduce hydro costs. The main floor offers 3 spacious bedrooms and 2 full baths. The thoughtfully designed basement suite includes 2 bedrooms, 1 bath, heated floors (excluding bathroom), private laundry, and a separate entrance - ideal for in-laws or rental income. This home presents an excellent opportunity for additional income with its fully separate basement suite or as a comfortable multi-generational living solution. Custom cabinetry throughout the basement adds style, storage, and a high-end feel to the space. Two full laundry sets, modern finishes, and flexible tenants who can stay or vacate. Located on a quiet crescent, backing onto a tranquil greenbelt with no rear neighbours. Close to Hwy 401/404/DVP, TTC, top schools, Fairview Mall, and the Donalda Club. A rare turnkey opportunity in a highly desirable neighbourhood. (id:60365)
124 Sunset Way
Thorold, Ontario
Welcome To Stunning, 5 Bedroom, 3 Bathroom Executive Home. Great Layout W/ Functional Kitchen/Breakfast Area. Beautiful Modern Kitchen W/ Upgraded Cabinetry. Plenty Of Natural Light, Ample Closet Space. Close To Schools and All Amenities. (id:60365)
77 Finnie Lane
Centre Wellington, Ontario
Beautifully maintained end-unit freehold bungalow townhome in the highly desirable community of Elora. This bright and spacious 2+1 bedroom, 3 full bathroom home features an open-concept main floor with large windows and skylights that flood the living space with natural light. The main level offers a functional layout with a large kitchen, dining area, and living room perfect for everyday living or entertaining. The primary suite includes a walk-in closet and 3-piece ensuite, with a second bedroom and full bath completing the main floor. The fully finished basement provides excellent additional living space with a large recreation area, third bedroom, and full bathroom ideal for guests, a home office, or in-law suite potential. Enjoy added convenience and peace of mind with a private double-wide driveway, built-in double car garage, and a full home backup generator ensuring comfort and security year-round with no risk of power outages. Situated on a quiet street, just minutes from downtown Elora, scenic trails, shops, and restaurants. Enjoy low-maintenance bungalow living with the added benefit of freehold ownership - no condo fees! (id:60365)
85 Hillcroft Drive
Hamilton, Ontario
Welcome to 85 Hillcroft Drive, a bespoke residence crafted for the discerning client seeking sophistication and versatility in a family-friendly community. This beautiful home offers over 4,000 square feet of total interior space, featuring soaring vaulted ceilings, wide-plank site-finished hardwood floors, and a seamless layout perfect for both grand entertaining and effortless daily living. The chef's kitchen is a true centerpiece, complete with rich wood cabinetry, granite countertops, stainless steel appliances, and a striking island, all opening to a dramatic living room with a gas fireplace and French doors leading to a covered outdoor deck. The private primary suite offers a walk-in closet and a luxurious five-piece ensuite with a soaker tub and glass shower. A second bedroom or office at the front, complete with double glass doors and a closet, offers flexibility for guests, remote work, or multigenerational living. On the upper level, the loft level features a cozy lounge area, a full bath, and a third bedroom with its own walk-in closet. The unfinished basement adds tremendous potential, with a kitchenette and existing basement appliances, ideal for a future rec room, gym, or in-law suite. Outside, the backyard is a low-maintenance retreat with artificial turf, mature shrubs, and a premium hot tub featuring an electric fiberglass cover with integrated lighting, designed for year-round use, lower heating costs, and crystal-clear water with minimal upkeep. Nestled near Valley Park Community Centre, scenic conservation areas, major highways, and top-rated schools, this property delivers exceptional comfort, convenience, and long-term value. (id:60365)
124 Eastbourne Avenue
Hamilton, Ontario
Charming Century Home in Desirable St. Clair Area. Step into this stunning 4-bedroom, 212-storeydetached home, blending 1915 character with modern upgrades. This meticulously maintained, carpet-free gem offers sun-drenched interiors, two fully renovated bathrooms (2019), and breathtaking Escarpment views. Recent updates include central air (2014), furnace (2022), roof (2021), backyard patio (2020),driveway (2018), windows (2011), Kitchen drop ceiling recently removed with the addition of pot lights and new backsplash, & basement waterproofing (2018). Freshly painted, this home is move-in ready! Nestled in the sought-after St. Clair neighborhood, enjoy proximity to Hamilton's waterfalls, rail trail, Wentworth Steps, trendy shops, restaurants, public transit, and major highways. Don't miss this rare opportunity to own a blend of history, charm, and convenience! (id:60365)
44 Furrow Lane
Toronto, Ontario
Meticulously Maintained Executive Style Freehold 3 Br Townhome Dunpar Built. Situated In An Upscale Enclave, Walking Distance To Islington Subway! Open Concept Gourmet Kitchen W/Maple Cabinetry, Pot Lights, S/S Appliances, W/Out To Deck. 3rd Flr Master Retreat W/Gas Fireplace W/In Closet, Spa Like Bath. Hardwood Flrs Throughout. Lower Lvl Den/Office, Access 2 Car Garage From Lower Lvl.Common Elements Fees, $165.00 For Snow Removal, Landscape & Garbage Removal (id:60365)
7375 Banffshire Court
Mississauga, Ontario
A must See !! Meticulously Maintained Detached Home in a Very Desirable community in Mississauga, 3 Bed 3 Bath , Open Concept ,Fireplace, Finished Basement and Fenced Backyard for Privacy, walking distance to French/English Schools/Parks/shops/Transit, quick and easy access to hwy 407 & 401.Child safe court...Family friendly neighborhood (id:60365)
2 Fallstar Crescent
Brampton, Ontario
Professionally finished, neat, and clean legal 2-bedroom basement apartment available for rent in the sought-after Fletcher's Meadow area of Brampton, just 5 minutes from Mount Pleasant GO Station. This bright unit features a private entrance, spacious living/dining, open-concept kitchen, and a full washroom with a Jacuzzi tub. Generous windows, ample storage including a large storeroom and closet, plus access to the backyard enhance comfort and convenience. Electric snow blower and lawn mower are provided for seasonal ease. Located steps from schools, walk-in clinics, shopping, parks, worship places, and bus stops, with easy access to Hwy410/407/401. Tenant pays 30% of utilities. (id:60365)
73 - 1624 Bloor Street
Mississauga, Ontario
RENOVATED, BEAUTIFUL, UPGRADED TOWNHOUSE ** Great Location! Lots Of Space & Very Well Maintained, Bright And Airy 2 Storey Unit** Great Layout 3 Spacious Bedroom Model W/2 Bathrooms And 2 Balconies,** Renovated Modern Kitchen W/Backsplash W Large Island ** Main Floor Open Concept Walk Out To A Bright & Spacious Balcony ** Steps To Public Transit & Schools. Minutes To Malls, Hwy 427 & QEW ! Bus To Subway. Building Has Great Amenities ** BEST BUY OF THE AREA ** $$$$$ SPENT *** MUST SEE- DONT MISS ** (id:60365)
3565 Stonecutter Crescent
Mississauga, Ontario
Welcome to this beautifully maintained corner-lot home situated in Mississauga's desirable Churchill Meadows community. With an expansive, nearly 64-ft wide lot and an open-concept layout ideal for family living, this home offers exceptional comfort and value just minutes from all major amenities. Step inside to an inviting main floor featuring pot lights throughout, a bright, upgraded kitchen equipped with JennAir dual ovens, sleek cabinetry, California shutters and an overall spacious, functional kitchen perfect for everyday meals or entertaining. The main level also includes a generous living and dining area with excellent flow for family gatherings, along with a separate office ideal for study or work-from-home arrangements. Upstairs, each bedroom enjoys direct access to a bathroom, including two private ensuites and a Jack-and-Jill (semi-ensuite), providing outstanding privacy and convenience for growing families or multi-generational living. The thoughtful floorplan offers abundant closet space and well-designed storage throughout. Additional highlights include an epoxy-finished garage floor, updated roofing and attic insulation, and includes an additional fridge in the laundry room. The home is equipped with a stair lift, offering added accessibility and comfort for seniors, individuals with mobility needs, or those seeking aging-in-place features. Outside, enjoy a beautifully finished stamped concrete patio and walkways, creating an inviting setting for outdoor dining, children's play, and summer entertaining. Water your grass worry free with the in-ground sprinkler system. The large corner lot provides significantly more usable outdoor space than typical homes in the area. Perfectly located near top-rated schools, parks, community centres, Erin Mills Town Centre, Credit Valley Hospital, places of worship, GO Transit, and major highways, this home offers unbeatable convenience and walkability. Beautifully cared for and great value offered! (id:60365)
36 - 3409 Ridgeway Drive
Mississauga, Ontario
Modern Living in the Heart of Erin Mills. Experience contemporary elegance in this beautiful 2-storey corner townhouse, offering 1,349 sq. ft. of bright, open-concept living space combined with an outdoor balcony on the main level and a roof-top terrace. This 2-bedroom, 3-bathroom home showcases thoughtful design, generous storage, and high-end finishes throughout. Located in the highly sought-after Erin Mills community, this property is located near several major conveniences including (but not limited to) grocery stores, coffee shops, fitness centres and highways (Hwy 407, QEW, Hwy 403). Beyond accessibility, this residence is bathed in natural light and offers breathtaking sunrise and sunset views from its rare (approx 400 sq. ft.) rooftop terrace-complete with a natural gas BBQ hook-up and garden hose outlet, perfect for entertaining or relaxing outdoors. (id:60365)

