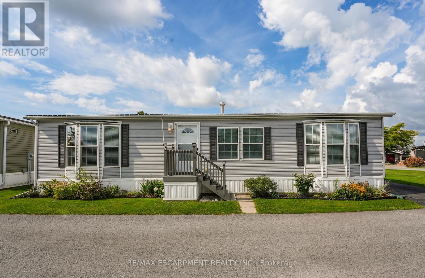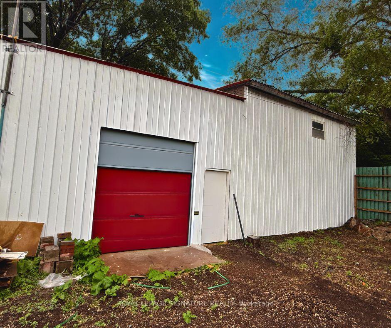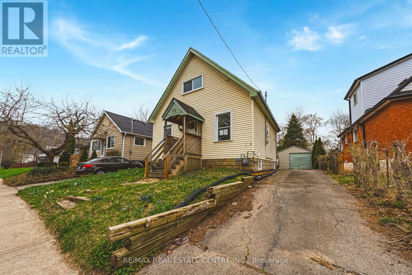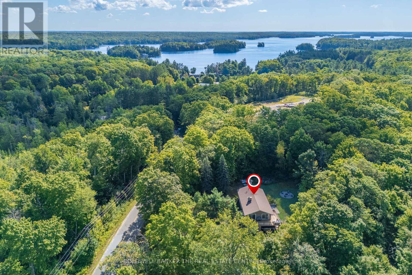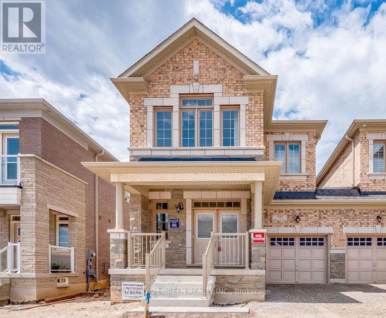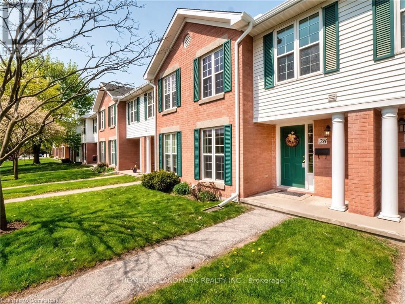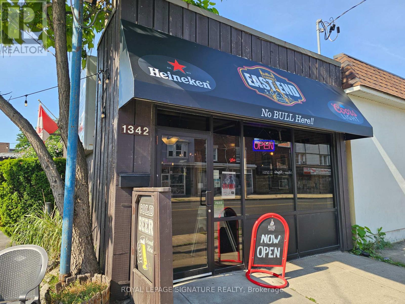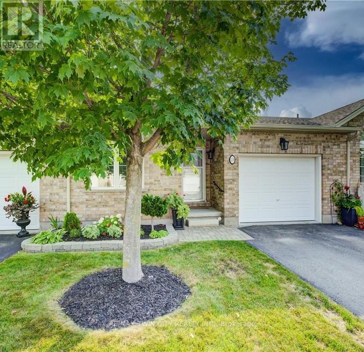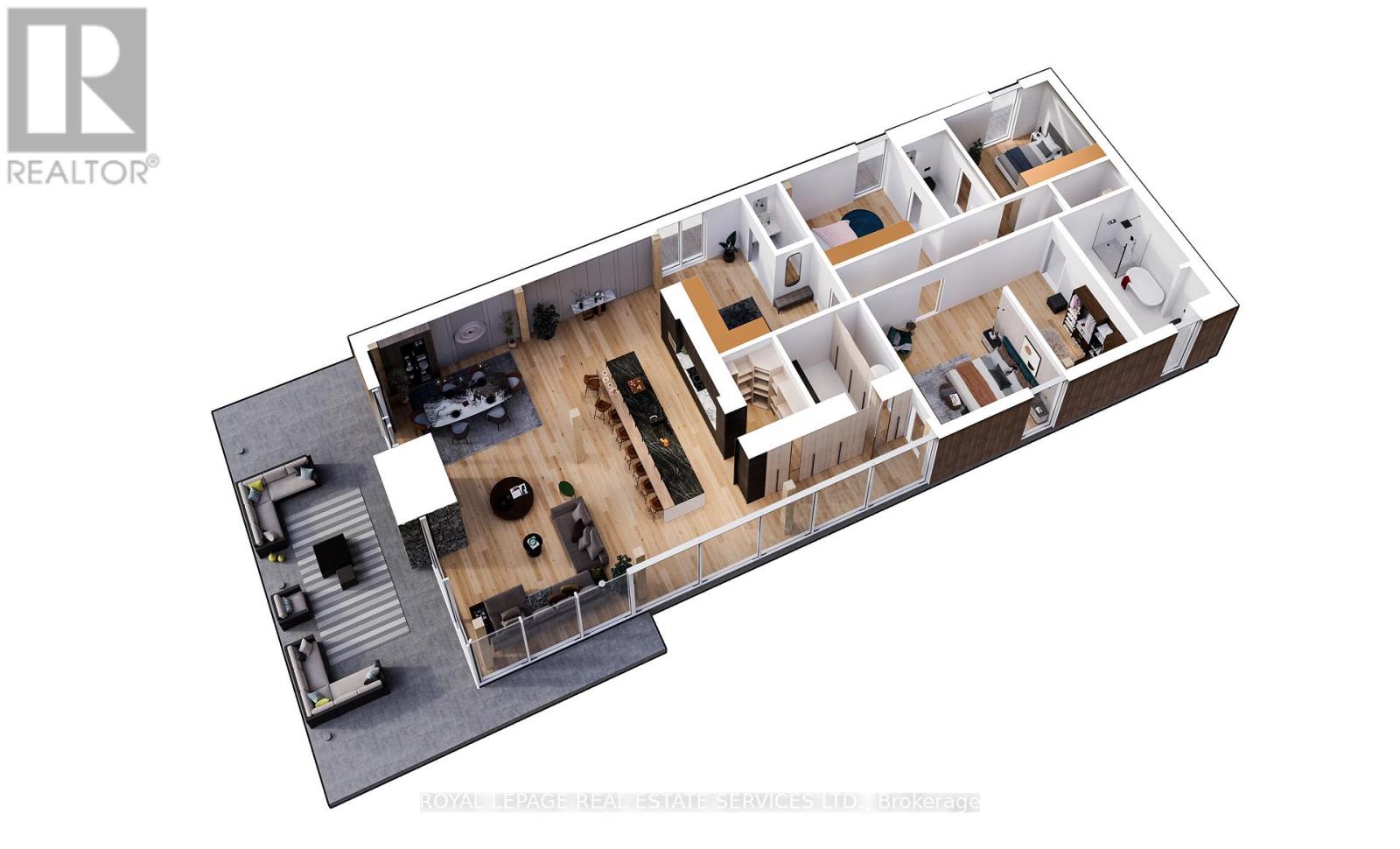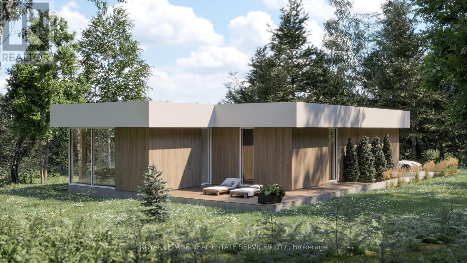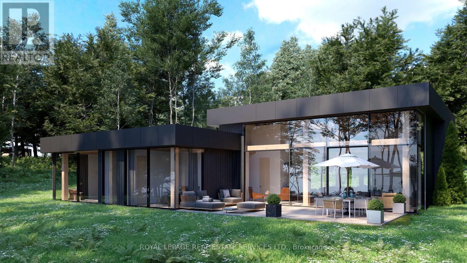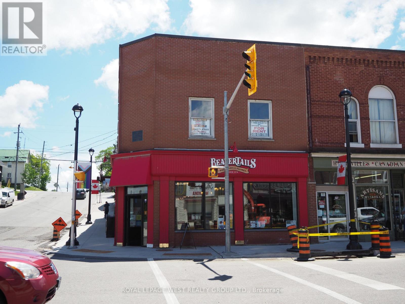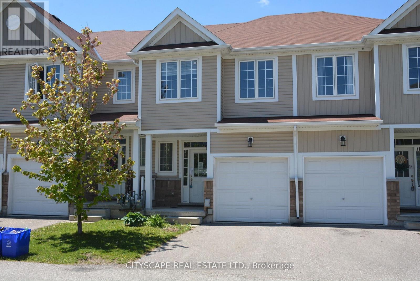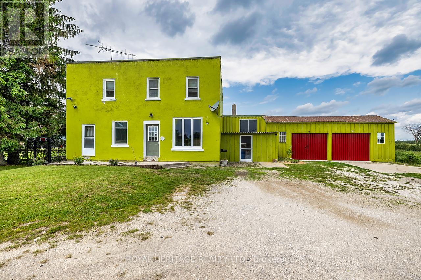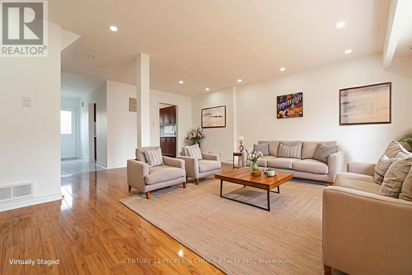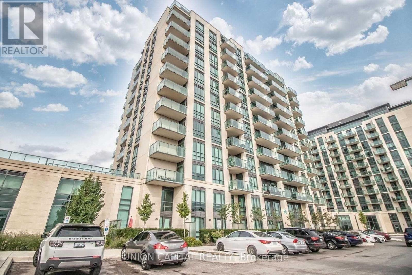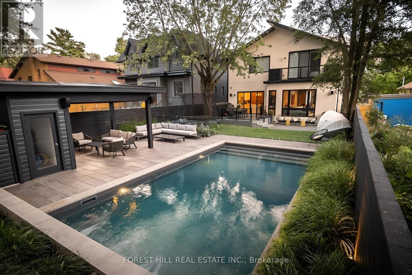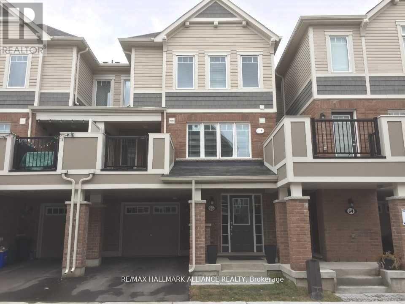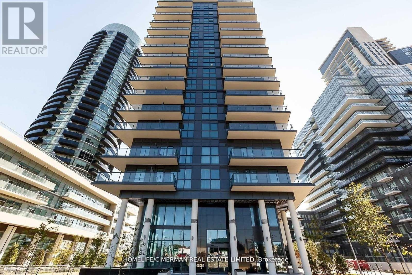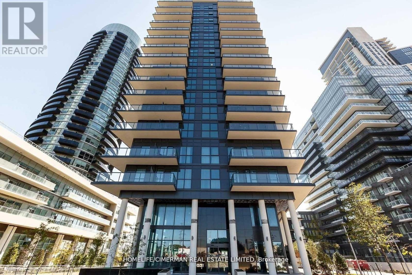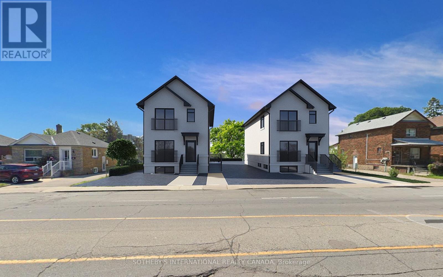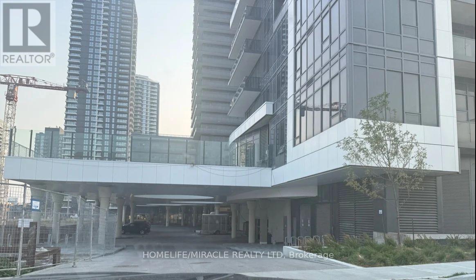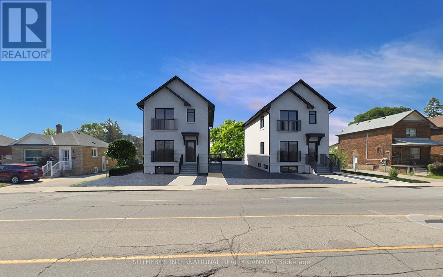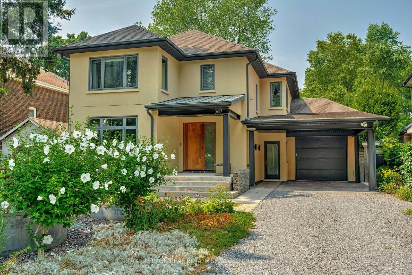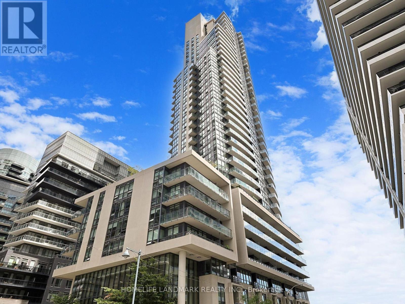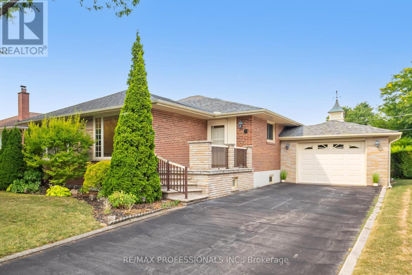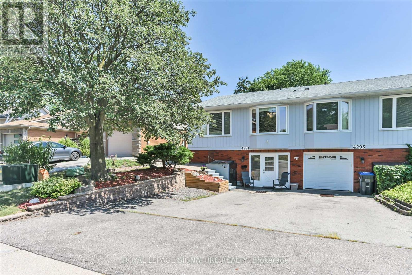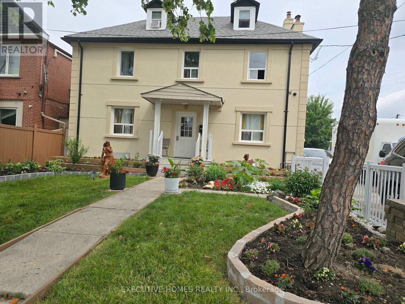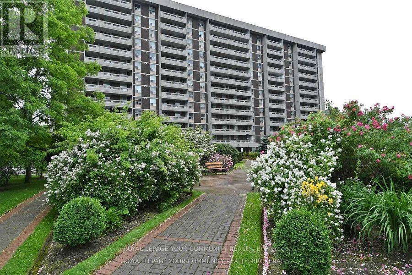42 Meach Private
Ottawa, Ontario
Welcome to this stylish upper-unit stacked condo in the heart of Stittsville! This very bright unit combines loft-style character with modern finishes and an airy open-concept layout. The soaring ceilings and good size windows fill the home with natural light, while the front entrance adds a touch of exclusivity.The main floor offers a spacious living and dining area with elegant hardwood flooring, plus a sleek kitchen featuring stainless steel appliances and an oversized granite island perfect for cooking or casual entertaining. The king-sized primary bedroom includes a walk-in closet and opens onto a balcony overlooking trees and perennial gardens, making it an ideal spot for your morning coffee. A full 3-piece bathroom, in-unit laundry complete this level.Upstairs, the versatile loft can serve as a guest suite, home office, or creative studio. It opens onto a private terrace /roof top patio perfect for dining al fresco or simply relaxing outdoors. Additional highlights: Underground heated parking with oversized locker, Hardwood flooring throughout Located in the heart of Stittsville, you're just steps from: Local cafés, shopping, groceries, and daily essentials. The Trans Canada Trail for scenic walking, jogging, or cycling. A recreational community centre within walking distance. A quiet, friendly neighbourhood with everything at your doorstep. (id:60365)
343 - 3033 Townline Road
Fort Erie, Ontario
RELAXED LIVING, VIBRANT LIFESTYLE ... 343-3033 Townline Road (Marsh Lane) is nestled in the sought-after Black Creek Adult Lifestyle Community in Stevensville. This inviting 3-bedroom, 2-bathroom, 1556 sq ft home blends modern comfort with the ease of LOW-MAINTENANCE LIVING - perfect for those seeking both relaxation and community connection. Step inside to find a spacious living room where the fireplace has been beautifully refaced, creating a cozy focal point for gatherings. The dining area flows seamlessly into the kitchen, complete with a gas stove and painted cabinetry. Just off the kitchen, youll find the convenience of a laundry room. Doors from dining room lead to the BRAND-NEW 4-SEASON SUNROOM (2025), offering year-round enjoyment. With a gas line already in place for a future fireplace, this sunroom is a perfect retreat no matter the season. The primary bedroom is a true haven with a walk-in closet and a private 3-piece ensuite featuring a WALK-IN SHOWER. The updated 4-pc main bathroom showcases a jacuzzi tub, newer flooring, and modern tilework, while two additional bedrooms provide flexibility for guests, hobbies, or a home office. A shed adds extra storage, and the driveway accommodates two vehicles with ease. Living here is more than just owning a home - its embracing a lifestyle. Black Creek residents enjoy access to outstanding amenities: indoor and outdoor pools, sauna, clubhouse, shuffleboard, tennis and pickleball courts, fitness classes, and a full calendar of social events. Its the ideal balance of activity and tranquility within a friendly, close-knit community. Monthly fees are $1084.32 ($825.00 land lease + $259.32 estimated taxes). CLICK ON MULTIMEDIA for the virtual tour, drone photography, and more. (id:60365)
34 Clinton Street
Hamilton, Ontario
Established automotive workshop available for lease in a prime Hamilton location at 34 Clinton Street, offered at $3,000 per month plus HST. The space has operated successfully for over 20years and is ideally suited for automotive repair, detailing, or light industrial use. The property features one garage with 2 full-size service bays and includes 4 dedicated office rooms, perfect for administration, storage, or customer reception. Conveniently located with strong street visibility and easy access, the unit is well-maintained, functional, and move-in ready. A great opportunity for businesses seeking a reputable and established site with existing infrastructure in place. (id:60365)
70 Hillview Street
Hamilton, Ontario
Investors Dream- Prime Location nestled under the escarpment only minutes to McMasterUniversity/Hospital, steps to main bus routes, hiking trails and easy access to highways. Featuring 5/6bedrooms, 2 full baths, situated on a nice quiet street in West Hamilton with large driveway and anOversized Lot. Family room with vaulted ceiling, finished basement and full bath, in suite laundry. Dontmiss this Opportunity! (id:60365)
1100 Mortimers Point Road
Muskoka Lakes, Ontario
Nestled on 6.4 acres in the sought-after Port Carling area, 1100 Mortimers Point Road combines modern comfort with Muskoka charm. Zoned WR2 (Waterfront Residential 2), this raised bungalow offers 3 bedrooms plus a den, 3 full bathrooms, and seasonal views of Lake Muskoka. The property includes site plan approval for a 25 x 30 home-based business building and a 30 x 40 detached garage, ideal for entrepreneurs or hobbyists. Surrounded by mature hardwoods, the gently rolling landscape reveals lake views from late fall through early spring. Located just 10 minutes from downtown Port Carling in the Whiteside/Glen Orchard community, you'll enjoy easy access to Lake Muskoka, Lake Joseph, and Butterfly Lake, with Bracebridge only 30 minutes away. Inside, the updated open-concept living, dining, and kitchen areas flow seamlessly together, anchored by a wood-burning fireplace with a plastered brick surround. The main floor includes the primary bedroom suite; a walk-in closet (or nursery) and a 4-piece ensuite with double sinks, as well as a second bedroom and a separate 4-piece bath. The walkout lower level adds valuable space with a family/rec room, office/den, laundry, another bedroom, and a 3-piece bath. Outdoor living is enhanced by a wraparound cedar deck and backyard patio. A standout feature is the large dome-style tent, currently operating as an Airbnb retreat, providing immediate short-term rental income potential. The property also features a relaxing outdoor sauna, adding to its appeal as both a private retreat and a guest-friendly escape. Additional highlights include a newer propane furnace, central air, ample storage, and brick veneer exterior for curb appeal. With privacy, flexibility, and quick possession available, this property is perfect for families, year-round residents, or lakefront owners seeking a retreat with added income opportunities. (id:60365)
106 Lafayette Street E
Haldimand, Ontario
VOTED CANADA'S KINDEST COMMUNITY IN 2025 Welcome to this exquisitely upgraded 4+2 bedroom family home on a premium 152 ft. lot, offering 2850 sq. ft. of professionally finished living space. The inviting foyer opens to a bright kitchen featuring a walk-in pantry, large center island, and plenty of cabinetry, all complemented by wide-plank engineered hardwood floors. The spacious living and dining rooms are filled with natural light, with the dining area offering a walk-out through oversized triple-pane patio doors with transom windows to a covered porch - perfect for entertaining. Upstairs, the primary suite boasts a private ensuite with a glass-enclosed shower, alongside generously sized bedrooms and a convenient second-floor laundry room. The fully finished lower level offers a large recreation room, two additional bedrooms, and a 3-piece bathroom - ideal for extended family or guests. Additional features include: 200-amp service, double concrete driveway stamped skirting & stamped patio, meticulous upgrades throughout. Over 40 pot lights throughout. Located just minutes from shopping, schools, and amenities, and only 12 minutes to popular Port Dover, this home sits in the heart of a welcoming community where you can enjoy Jarvis Fest and neighboring Fall Fairs. Truly move-in ready - just unpack, relax, and enjoy! (id:60365)
59 Hager Crk Terrace
Hamilton, Ontario
Modern & Stylish Freehold Semi-Detached in Prime Waterdown Location! This Newberry 2 Elevation-1 model features the builders best floor plan with 4 spacious bedrooms, 2.5 baths, and a rare 200 AMP electric service. Enjoy 9-ft ceilings on both main and second floors, a separate den(ideal as a living room or office), and a large family room with a functional open layout. The upgraded kitchen boasts quartz countertops, backsplash, and pantry. Elegant hardwood on main floor, stained staircase with iron spindles, and laminate in the upper hallway. Convenient second floor laundry. Located in the sought-after Waterdown area, just minutes to Burlington, highways, Aldershot GO Station, schools, parks, and shopping. Live the Burlington lifestyle at Hamilton pricing! HWT rental with buyout option available. (id:60365)
#28 - 465 Woolwich Street
Waterloo, Ontario
Welcome to Riverpark Village in Waterloo! This exquisite townhouse offers the perfect blend of modern living and a serene suburban setting. Situated in a desirable complex, this 3-bedroom, 2-bathroom townhouse is designed to provide comfort, convenience, and a stylish aesthetic. The kitchen, though modest in size, is thoughtfully designed and equipped with the essentials. Located in Waterloo, this townhouse benefits from its proximity to local amenities. Shopping centers, schools, parks, and everyday conveniences are easily accessible, providing everything you need within a short distance. (id:60365)
28 - 35 Green Gate Boulevard
Cambridge, Ontario
Welcome to this lovely bungalow townhouse nestled in a quiet, well-maintained complex just minutes from all the amenities you need. This charming home offers 2 spacious bedrooms, including a primary suite with a private ensuite for your comfort and convenience. Enjoy the bright and open-concept main floor, featuring a functional kitchen with quartz countertop, induction stove, skylight tube and layout that flows seamlessly into the living and dining areas perfect for entertaining or relaxing at home. Step outside to your beautifully landscaped backyard retreat, complete with a low-maintenance composite deck, ideal for morning coffee or evening gatherings. Dishwasher 2022, Sump pump 2024, Water heater 2025, AC 2017, Furnace 2021, Induction Range 2023, Water softener 2019. With easy access to nature and walking trails, shopping, restaurants, parks, and transit, this home combines comfort, style, and location. (id:60365)
Model 3 - Lot 1 Ch. Du Cordon
Quebec, Quebec
LOT 1 (Waterfont) - Nestled within the breathtaking panorama of Canada's Laurentians, along the shores ofLac-des-Sables and connecting to Lac du Poisson Blanc, the gated community of Falcon Ridge, a "Living WellResidents- Only Resort", offers custom luxury home packages on 1.5 acre lots. Surrounded by nature's glory, thisexclusive and private development is tailored towards discerning homeowners seeking an upmarket residentialresort, that boasts various leisure and lifestyle amenities, with an emphasis on luxury living, environmentalsustainability, community connections, wellness, and aquatic and all-season outdoor pursuits. (id:60365)
Model 1 - Lot 14 Ch. Du Cordon
Quebec, Quebec
LOT 14- Nestled within the breathtaking panorama of Canada's Laurentians, along the shores of Lac-des-Sables andconnecting to Lac du Poisson Blanc, the gated community of Falcon Ridge, a "Living Well Residents- Only Resort",offers custom luxury home packages on 1.5 acre lots. Surrounded by nature's glory, this exclusive and privatedevelopment is tailored towards discerning homeowners seeking an upmarket residential resort, that boasts variousleisure and lifestyle amenities, with an emphasis on luxury living, environmental sustainability, communityconnections, wellness, and aquatic and all-season outdoor pursuits. GST/QST must be added to the asking price (id:60365)
Model 2 - Lot 7 Ch. Du Cordon
Quebec, Quebec
LOT 7 (Waterfont) - Nestled within the breathtaking panorama of Canada's Laurentians, along the shores ofLac-des-Sables and connecting to Lac du Poisson Blanc, the gated community of Falcon Ridge, a "Living WellResidents- Only Resort", offers custom luxury home packages on 1.5 acre lots. Surrounded by nature's glory, thisexclusive and private development is tailored towards discerning homeowners seeking an upmarket residentialresort, that boasts various leisure and lifestyle amenities, with an emphasis on luxury living, environmentalsustainability, community connections, wellness, and aquatic and all-season outdoor pursuits. (id:60365)
69 Main Street E
Huntsville, Ontario
Prime Corner location on Main STreet East Downtown Huntsville UPPER level Commercial/Residential featuring 2200 Sq.Ft. of OPEN SPACE. Can be used as offices or Residential. (id:60365)
9 - 21 Diana Avenue
Brantford, Ontario
Welcome to Unit 9 at 21 Diana Avenue, a beautifully maintained townhome in the heart of the desirable West Brant community. This move-in-ready home combines modern style with everyday convenience, featuring sleek stainless steel appliances, contemporary finishes, and a walk-out basement to a fully fenced backyard perfect for relaxing or entertaining. Offering 3 spacious bedrooms, 2.5 bathrooms, and an attached garage, this home provides plenty of room for comfortable family living. The bright, open-concept main floor is filled with natural light, showcasing elegant flooring throughout. The eat-in kitchen offers generous counter space and storage, making meal prep and gatherings a breeze. Upstairs, retreat to the private primary suite complete with a walk-in closet and a full ensuite bathroom. Two additional bedrooms and a 4-piece main bath round out the upper level. The unfinished basement already equipped with in-unit laundry offers endless possibilities for a home gym, office, or extra living space. Ideally located close to parks, schools, shopping, and all essential amenities, this charming townhome is ready to welcome its next owner. Don't miss your opportunity to call West Brant home! (id:60365)
962 Boardwalk Street
Kincardine, Ontario
Welcome to 962 Boardwalk! Situated in the highly desirable Heritage Heights neighbourhood, this well-maintained raised bungalow offers the perfect blend of privacy, space, and connection to both nature and community amenities. Backing onto Heritage Park and bordered by a tranquil stream, the setting provides a peaceful retreat just minutes from every day conveniences. The main floor features a bright, open-concept layout with walk-out access to a large south-facing sundeck ideal for entertaining or enjoying a quiet morning coffee. Inside, you'll find three generously sized bedrooms and a large bathroom, designed for comfortable family living. The lower level includes a self-contained in-law suite, complete with its own entrance, living room, bedroom, kitchenette, bathroom and newly installed gas fireplace. It's a great option for multi-generational families or as a potential income-generating rental. Heating is provided by electric baseboards, with radiant heat. Natural gas is already connected to the home, allowing for future HVAC upgrades, and A/C is available to be set up. A standout feature of this property is the 24' x 36' insulated workshop with a garage door ideal for hobbyists, woodworkers, or car enthusiasts. The workshop roof shingles were replaced in 2021, offering peace of mind and added value. Located just a short walk from the beach and close to parks, schools, and local amenities, this is a rare opportunity to enjoy spacious bungalow living in a quiet, family-friendly neighbourhood. (id:60365)
833 Woodville Road
Kawartha Lakes, Ontario
Large Country Home (2400 sq/ft) on a 95ft x 165ft lot in a wonderful country setting. Great opportunity to enter the real estate market on the outskirts of Woodville. This expansive home features 4 bedrooms and 2 bathrooms. Eat in Kitchen with large formal dining room, living room, family room and den/office space on the main floor. Attached oversized double car garage with lots of room for tools & toys features high ceilings and hydro. Barn offers additional storage opportunity or to house your own livestock. Lots of room for the green thumb for gardening and a greenhouse, chicken coop, grape vines & fruit trees are also included in the sale. Spacious fenced yard with enough room for a pool and the kids to roam and play and enjoy the outdoors. (id:60365)
522 Centre Street
Espanola, Ontario
Prime Freehold Commercial Space For Sale High Visibility on Major Highway! Looking for the perfect location for your retail or service business? This high-visibility freehold commercial space is situated right on the highway, offering tremendous exposure and steady traffic flow. Ideal for retail, professional services, or specialty businesses, this location ensures maximum brand visibility and easy accessibility for customers. (id:60365)
28 - 7440 Goreway Drive
Mississauga, Ontario
Nicely Upgraded Condominium Townhouse in a very accessible area! The main living area bright and airy with plenty of natural light. The Kitchen offers an open space .Three (3) Spacious Bedrooms, with full 4pc bathroom. The Basement Recently Renovated and fully finished(2025), with Two(2) Bedrooms, Full Bathroom, full Kitchen; Perfect Basement in-law suite, or can even be for personal use. The home has been meticulously taken care of. The backyard offers a nice, Secluded space . One of the most accessible areas of the Peel region, Close to parks, trails, Amenities, Highways, Toronto-Pearson Airport.Seller willing to add a powder room to the Main floor. (id:60365)
306 - 55 Yorkland Boulevard
Brampton, Ontario
Welcome to 30655 Yorkland Blvd, Brampton a stylish 1-bedroom + den, 2-bath condo at The Clarington II. This bright, open-concept unit features 9' ceilings, floor-to-ceiling windows, modern finishes, a versatile den perfect for a home office or guest space, and a private balcony overlooking green space. The contemporary kitchen is equipped with stainless steel appliances and sleek countertops, while the spacious primary bedroom includes its own ensuite. Enjoy the convenience of an underground parking spot, a storage locker, and access to premium building amenities like a fitness centre, party/meeting rooms, guest suites, and concierge service. Ideally located with quick access to Hwy 407/427, transit, schools, shopping, and Clairville Conservation, this condo blends modern comfort with everyday convenience. (id:60365)
111 - 5025 Four Springs Avenue
Mississauga, Ontario
Stunning 3+1 bedroom, 3 bath, 2 storey townhome with 1436 sq.ft. of living space!! This townhome has been renovated with quality finishes throughout! Gourmet kitchen with quartz countertops/backsplash, breakfast bar, pot lights & extended servery into the dining area with extra cabinets for storage. The renovated closet has been transformed into a pantry with deep pull out shelves and a place for your coats & shoes. The living area overlooks the terrace with a walkout directly to the street level, perfect for guests or neighbourhood strolls. A main floor bedroom is an added feature. Walk-in closets in every bedroom! Beautiful hardwood staircase & banister. The 2nd level features 9' ceilings, primary bedroom complete with a 3 pc. ensuite & walkout to the balcony, 2nd bedroom, 4 pc. main bath, den (ideal for working from home) & an extra storage room. Convenient main floor laundry room with quartz countertops, built-in cabinets & laundry sink. Luxury wide plank vinyl floors throughout, panelled dishwasher, automatic window coverings. Amenities include 24 hour security, gym, pool, hot tub, sauna, party room, games room, roof top BBQ area. Conveniently located close to square one, schools, shops, restaurants, public transit. Easy access to highways 403 & 401. 2 owned underground parking spots & 1 locker! (id:60365)
113 Aird Court
Milton, Ontario
Welcome to 113 Aird Court, an elegant and well-appointed Heathwood Robindale executive townhome nestled in one of Milton's most sought-after family-friendly communities. This beautifully maintained 2-storey home offers 2,428 sq.ft. of total living space, featuring 3+2 bedrooms and 2.5 bathrooms, with a functional layout that combines style and practicality. Highlights include 9-ft ceilings, immaculate dark hand-scraped hardwood floors, pot lights, and convenient garage access from inside the home. The upgraded eat-in kitchen showcases granite countertops, newer modern dark cabinetry, a central island, and stainless steel appliances perfect for families who love to cook and entertain. The upper level boasts three generously sized bedrooms, including a serene primary suite with walk-in closet, plus a den ideal for a second home office or study nook. The partially finished basement adds even more flexibility with a bonus room that can serve as a gym, creative studio, hobby space, or extra storage, and includes a rough-in for a future bathroom. Enjoy a fully fenced backyard and two-car parking (1 garage, 1 driveway). Just steps less than a minutes walk from the home is a vibrant community park featuring a full-sized soccer field, open green space, and access to the scenic Scott Trail, ideal for morning jogs, weekend strolls, or family bike rides. The home is also minutes from Milton Hospital, the escarpment, top-rated schools, Milton Mall, and the new Milton Community Centre, offering the perfect balance of comfort, convenience, and lifestyle. Recent updates include furnace (2022), AC (2023), microwave (2025), dryer (2023), and fresh paint (2025). Hot water heater rental: $48.30/month. Buyer/Buyer Agent to verify taxes and measurements. A must-see opportunity in a prime location! (id:60365)
174 Victoria Street
Brampton, Ontario
Approx 3 Spectacular Acres Overlooking the Credit River, Beside The Park, Right Off The 407! Two Houses On The Property! LOW PROPERTY TAXES, 2+1 Bed. Main House Open Concept, Cedar Floors, F/P (Wood Stove Insert), Walkout Enclosed Sunroom, Hi Efficiency Boiler, Sauna, Separate 1+1 Bedroom Coach House w/ Loft + Skylight, W/O Deck. Possibilities Are Endless. (id:60365)
605 - 95 La Rose Avenue
Toronto, Ontario
Experience expansive living in this bright 2-bedroom 1,100 plus square foot condo, offering 2 full bathrooms, ensuite laundry, and stunning views from the private oversized balcony. The large living room, combined with a formal dining area, opens onto a private balcony. The modern kitchen includes quartz countertops, stainless steel appliances and plenty of cupboard space. The spacious primary bedroom easily fits a king sized bed, an ensuite bath, and walk-in closet. The second bedroom also offers plenty of space, balcony access and a double closet. Located in a prime area, this condo offers easy access to TTC, parks, schools, the airport and shopping. Heat, hydro, water, high speed internet, home phone, parking and cable included. (id:60365)
8 Nora Road
Toronto, Ontario
Architectural Showpiece for Sale in Etobicoke Move-In Ready Luxury View the award-winning backyard: executiveagency.ca/8NoraRoad. A rare opportunity to own an extraordinary custom home on a quiet, tree-lined street in the heart of Etobicoke. Offering approx.4,600 sq. ft. of impeccably designed living space, this contemporary masterpiece is defined by timeless elegance, high-end craftsmanship, and thoughtful details throughout. The main level features a sun-drenched open-concept layout with oversized picture windows, a chefs kitchen with premium appliances and a large island, formal dining, a striking natural stone gas fireplace, powder room, main floor den, and a welcoming foyer designed for elevated living and effortless entertaining. Upstairs, a skylit hallway leads to a serene primary suite with a walk-in closet, spa like ensuite with heated floors, and a private balcony overlooking the backyard. Each additional bedroom offers its own ensuite bath and walk-in closet, with one also enjoying private balcony access. Upper-level laundry and linen storage add everyday ease. The finished lower level is a true extension of the home, with heated floors throughout, a spacious family/recreation area, an additional bedroom and full bath ideal for guests or a nanny suite plus a second laundry room. Outside, enjoy a professionally landscaped backyard oasis with a salt water pool, cabana, dining zone, and multiple lounge areas perfect for summer entertaining. Located steps to Islington Village, Kipling Station, top-rated schools, and only minutes to downtown and Pearson Airport. A statement home that delivers on luxury, lifestyle, and location. Book your private showing today. (id:60365)
65 - 1000 Asleton Boulevard
Milton, Ontario
Bright and spacious townhouse featuring an open-concept design, perfect for modern living. Nestled in a quiet, family-friendly neighbourhood, this home offers convenient access to top-rated schools, major amenities, and everyday essentials. (id:60365)
1703 - 39 Annie Craig Drive
Toronto, Ontario
**Stunning LPH Unit** 1 Bedroom Plus Den With Parking & Locker**10Ft Ceiling**Situated In A Sensational, Dramatic & Magnificent Surrounding In A Prime Location! Spacious Unit W/Lots Of Light, Lake Views & A Open Balcony! Single Plank Flooring Throughout Living/Dining/Master & Den. Kitchen W/Stainless Steel Appliances, Granite Countertop, Valance Light, Backsplash, Fresh Paint, Minor Renovations & Lots More! Fully Loaded Lower Penthouse Unit W/Suning Views Of Lake! One Of A Kind! Must See** 5 Star Amenities: 24hr Concierge, Party Room, Gym, Pet Spa, Guest Suites, Bike S. The Residents At 39 Annie Craig Dr Can Use The Facility's Indoor Swimming Pool At 38 Annie Craig Dr. Connected Building Coming Soon. (id:60365)
1703 - 39 Annie Craig Drive
Toronto, Ontario
**Stunning Unit**1 Bedroom Plus Den With Parking & Locker**10Ft Ceiling**Situated In A Sensational, Dramatic & Magnificent Surrounding In A Prime Location! Spacious Unit W/Lots Of Light, Lake Views & A Open Balcony! Single Plank Flooring Throughout Living/Dining/Master & Den. Kitchen W/Stainless Steel Appliances, Granite Countertop, Valance Light, Backsplash & Lots More! Fully Loaded Lower Penthouse Unit W/Stunning View Of Lake! One Of A Kind! Must See** 5 Star Amenities: 24hr Concierge, Party Room, Gym, Pet Spa, Guest Suites, Bike S. The Tenants At 39 Annie Craig Dr Can Use The Facility's Indoor Swimming Pool At 38 Annie Craig Dr. Connected Building Coming Soon. (id:60365)
573 Gardenbrook Avenue
Oakville, Ontario
Stunning Family Home in Highly Sought-After Glenorchy, Oakville! Located just steps from top-rated elementary schools, scenic parks, and trails, this home offers the perfect balance of comfort and convenience. Ideal for commuters with quick access to Highways 407, 403, and the QEW. The main level boasts a spacious kitchen with an eat-in area, seamlessly open to the family room perfect for gatherings. A formal living/dining room and a convenient laundry/mudroom complete the main floor. Upstairs, you'll find 4 generous bedrooms, 3 full bathrooms, and a versatile computer loft. Additional features include a beautiful oak staircase, a fully fenced backyard, a double garage, and a water sprinkler system for easy lawn care. (id:60365)
1925 Lawrence Avenue W
Toronto, Ontario
Take advantage of CMHC multifamily financing offering an assumable 50 year mortgage, estimated 82.4% Loan-to-Value and positive cashflow! This brand new legal 8 unit project features eight separately self-contained units, all with private entrances, separate utilities, and in-unit laundry. Top-floor units consist of 2 bedrooms plus den, 2 bathrooms (1 ensuite) and walk-out balconies. Main-floor units offer 2 bedrooms, 2 bathrooms (1 ensuite) with large storage room and rear balcony. Lower floors consist of two 1-bedroom, 1 bathroom units. Rear lower units include private terraces. All units feature custom kitchens, stainless steel appliances, high-efficiency HVAC systems and open-concept designs. Located a short distance from downtown Toronto, the property provides quick access to the Highway 400 series, restaurants, shopping and short walk to the Weston GO Station. Estimated financials available upon request. Anticipated October 2025 completion. Builder Warranty Included. Turnkey Investment Opportunity. Not Subject to Foreign Buyer Ban, MNRS or NRS taxes. (id:60365)
2606 - 5105 Hurontario Street
Mississauga, Ontario
Welcome to Canopy Towers in the heart of Mississauga! This brand new 2 bed 1 bath unit offers a bright open-concept layout, sleek kitchen features contemporary finishes and seamlessly flows into the living area - perfect for unwinding. Stunning Clear/Great panoramic views, top-tier amenities - just minutes from Square One, transit, dining, entertainment and major Highways. One Parking Spot included. (id:60365)
1925 Lawrence Avenue W
Toronto, Ontario
Take advantage of CMHC multifamily financing offering a 50 year assumable mortgage, estimated 82.4% Loan-to-Value and Positive Cashflow! This brand new legal 8 unit development features eight separately self-contained units, all with private entrances, separate utilities, and in-unit laundry. Top-floor units consist of 2 bedrooms plus den, 2 bathrooms (1 ensuite) and walk-out balconies. Main-floor units offer 2 bedrooms, 2 bathrooms (1 ensuite) with large storage room and rear balcony. Lower floors consist of two 1-bedroom, 1 bathroom units. Rear lower units include private terraces. All units feature custom kitchens, stainless steel appliances, high-efficiency HVAC systems and open-concept designs. Located a short distance from downtown Toronto, the property provides quick access to the Highway 400 series, restaurants, shopping and a short walk to the Weston GO Station. Estimated financials available upon request. Anticipated October 2025 completion. Builder Warranty Included. Turnkey Investment Opportunity. Not subject to Foreign Buyer Ban, MNRS or NRS taxes. (id:60365)
367 Spruce Street
Oakville, Ontario
A stunning reimagining of the original classic 1920s foursquare home - redesigned by John Wilmott and meticulously crafted by carpenter & industrialist Armin Gottschling, this residence features the form and function of a modern design aesthetic. The two-storey home features a smart layout, creative use of space & fine quality materials. Oversized windows & varied ceiling heights fill the home with natural light and connect you to the outdoors. The main flr, has an elegant dining room highlighted with a large picture window & Hubbardton Forge hand-forged chandelier. The contemporary kitchen features euro-style cabinetry, quartz counters and stainless steel appliances, with a centre island that provides additional storage and seating for 4. The living room has an inviting Jotul wood stove and an expansive window overlooking the backyard. A thoughtfully designed mudroom with custom cabinetry provides convenient access from the garage, driveway & patio. Upstairs, discover 4 well-appointed bedrooms, including a serene primary suite with oversized windows and a luxurious 5pc ensuite bath. The main bath is cleverly designed with separate shower room & water closet. The laundry room is conveniently located on the 2nd floor and has custom airers for ceiling height airing. The lower level brings an industrial edge, featuring 9 ceilings, radiant heated polished concrete floors, family room with exposed beams and custom media niche crafted from the original house trusses. A 5th bedroom, 3pc bath, gym area & ample storage complete the space. Outdoors, the front yard showcases low-maintenance, drought-tolerant xeriscape landscaping, while the private backyard offers a stone patio, firepit area & lush gardens. Additional highlights include an extended garage, EV charger, carport & gravel driveway using Ecoraster recycled plastic. This exceptional home is a rare blend of architectural character, modern luxury and thoughtful functionality designed for todays lifestyle. (id:60365)
1009 Bloor Street
Mississauga, Ontario
Fully Furnished Gorgeous 4 BR house on Tomken & Bloor. You will love the location, neighborhood, schools, Accessibility & parks. 15 minutes drive to the Pearson Airport, 5 minutes to 401, 403 & QEW. 7 Minutes drive to Square One -Downtown of Mississauaga. Minutes drive to Toronto. Renovated professionally with beautiful stair case, all floors. Motorized blinds in Master Bed and living and dining. Pictures windows in all rooms with elegant sizes. Located near Applewood Hills Park. Close to all shopping, school & transit. (id:60365)
680 Hepburn Road
Milton, Ontario
Executive corner end unit townhome like "Semi" in one of the best cities, Milton. Very well maintained spacious home that provides you with a blend of modern & practical layout. Open concept chef delight gourmet kitchen with stainless steel upgraded new appliances, gas Stove, centre island & pantry. Main floor offers a separate living room, family room & dining area. Hardwood stairs lead to good size 3 bedrooms, primary bedroom with 4pcs ensuite & walk in closets. New laminate floors on the second level, all over pot lights on the main floor. Untouched spacious basement with the separate entrance through garage. Good sized interlocked backyard. Private drive ay. Close to the pond, school, trails, market etc. (id:60365)
401 - 310 Mill Street S
Brampton, Ontario
Welcome to Pinnacle I, a rare gem overlooking the serene Etobicoke Creek ravine. This 1 bedroom + solarium suite features laminate flooring, an updated open-concept kitchen, bright and spacious living/dining area, and a large primary bedroom with his & hers closets and a 4-pc ensuite. The solarium is ideal for a home office, while large windows fill the space with natural light and offer lush Etobicoke Creek views. Complete with a 2-pc powder room, in-suite laundry, 1 parking, and locker. Enjoy 24-hour concierge, indoor pool, saunas, gym, tennis court, games and party rooms, outdoor BBQ and garden area. Steps to trails, GO transit, Sheridan College, shopping, dining, and more. A lifestyle home in a truly desirable community! (id:60365)
1608 - 59 Annie Craig Drive
Toronto, Ontario
Fully renovated with new flooring and fresh paint, this bright lakeside residence delivers instant comfort and style. Step outside to water views in moments, embrace a welcoming neighborhood with lots of food selection around too. Commute with ease via nearby highways. Downtown is minutes away, so you can enjoy the best of both worlds - vibrant city living and peaceful retreat. (id:60365)
38 Collingdale Road
Toronto, Ontario
Top 5 Reasons You Will Love This Home: 1) Rare opportunity to own a beautifully maintained bungalow tucked away in a desirable and family-friendly neighbourhood in Etobicoke, offering timeless charm and unbeatable location 2) The main level showcases elegant marble flooring, an updated kitchen completed in 2021, a refreshed bathroom done in 2022, and a bright and inviting three-season sunroom renovated in 2019, perfect for relaxing or entertaining 3) Enjoy peace of mind with key upgrades already done, including a newer furnace (2021), hot water tank (2019), roof (2017), and windows (2013), so you can move in with confidence 4) The basement offers an entirely separate in-law suite with a private entrance and a freshly painted kitchen and bedroom, ideal for extended family or potential rental income 5) Additional updates include brand new flooring in the laundry room and closets (2025), as well as updated flooring in the basement bedroom (2021), adding to the comfort and value of this spacious home. 1,278 above grade sq.ft. plus a finished basement. 2,505 total finished living space. (id:60365)
4121 Hillsborough Crescent
Oakville, Ontario
Enjoy Detached Levels Of Space & Comfort For A Fraction Of The Price W This Huge 2079 Sf Executive Freehold Town. Enjoy One Of The Largest Primary Bedrooms You've Ever Stepped Foot In Along With A Walk-In Closet You Couldn't Fill If You Tried. Have A Soak In Your Freestanding Tub In Your Dual Sink 6 Piece Ensuite Retreat. Large, Spacious Main Floor W Hardwood & Open To Above Dining Room Featuring 20' Ceiling Along With Expansive Great Room With Cozy Gas Fireplace. Child Safe Street with Private Rear Yard and Large Driveway. (id:60365)
59 Arthurs Crescent
Brampton, Ontario
Welcome to your dream home an impeccably upgraded 4+2 bedroom, 4-bathroom detached beauty tucked away on a quiet, family-friendly street in one of Bramptons most sought-after neighbourhoods. Thoughtfully designed with space, style, and functionality in mind, this home offers gleaming hardwood floors, pot lights throughout the main level, and a flowing layout that includes separate living, dining, and family rooms perfect for both relaxed family living and entertaining. The heart of the home is the stylish kitchen featuring stainless steel appliances, built-in microwave, tile flooring, and a sunlit breakfast area with a walkout to a huge deck and private backyard ideal for summer barbecues or morning coffee. The family room offers warmth and comfort with a cozy gas fireplace, while the elegant iron-picket staircase leads to four generously sized bedrooms upstairs, including a serene primary suite with a walk-in closet and a spa-inspired 5-piece ensuite with a deep soaker tub. The fully finished basement adds incredible value with two additional bedrooms, a full bath, and versatile space for extended family, guests, or rental potential. Complete with a main-floor laundry room, direct garage access, and located just steps to schools, plazas, transit, and places of worship with quick access to major highways this well-maintained home blends comfort, modern elegance, and unbeatable convenience. A true must-see for families looking for space, style, and lasting value! (id:60365)
5347 Red Brush Drive
Mississauga, Ontario
Charming Mississauga Semi-Detached Your Perfect Starter Home! Welcome to this delightful 3-bedroom semi-detached home, ideally situated in a highly sought-after Mississauga neighborhood! Perfect for first-time buyers, this property offers incredible convenience and the exciting opportunity to personalize your living space. Welcome to this delightful 3-bedroom semi-detached home, ideally situated in a highly sought-after Mississauga neighborhood! Perfect for first-time buyers, this property offers incredible convenience and the exciting opportunity to personalize your living space. location is everything, and this home delivers! Enjoy the ease of access to top-rated schools, diverse shopping options, reliable transit, and beautiful parks all just moments from your doorstep. he fully fenced backyard provides a private oasis for outdoor enjoyment and entertaining. Plus, the unfinished basement presents a blank canvas, ready for your creative vision to design the ultimate recreation room, home office, or additional living space to suit your needs. Don't miss this fantastic opportunity to own a piece of Mississauga and establish roots in a truly convenient and family-friendly community. Schedule your showing today! (id:60365)
6 Tapley Drive
Toronto, Ontario
Welcome to this charming home with beautifully landscaped front gardens, pie shaped lot, large driveway with parking for 3 and an oversized attached garage. A stone porch, set privately facing the driveway rather than the road, creates a welcoming entrance. Inside, the foyer features a mirrored closet and a half wall that doubles as a stylish decorative element.The spacious living room, with two large windows, is filled with natural light and flows seamlessly into the dining area perfect for both everyday living and entertaining. The kitchen offers a picture window above the sink, ample cabinetry and counter space, plus a separate counter area ideal for a coffee bar or prep station. All bedrooms feature windows and closets, and a 4-piece bathroom with jacuzzi tub completes the main floor. The basement offers under-stair storage, bright windows and pot lights throughout, and potential for in-law suite for extended family. Seperate side door entrance. Step outside to a large back patio overlooking a luscious lawn, framed by mature hedges and gardens, providing exceptional privacy from neighbours. Updates include; Windows in 2005, Full basement renovations in 2008 including a Napoleon gas fireplace, a 3 pc bathroom with radiant heated floor, a large cold cellar, Roof Last Inspected 2023, Critter Deterrent Installed 2018, Weeping Tile and Foundation Protection 2018, Sump pump and french drain Oct 2018, Hot Water Tank Replaced 2018 (rental) New Washer/Gas Dryer 2019, Central air conditioner 2018, HEPA system 2019, Humidifier 2021, Driveway Oct 2020 (id:60365)
4291 Pheasant Run
Mississauga, Ontario
Welcome to this beautifully updated semi-detached raised bungalow in the coveted Pheasant Run neighbourhood! Offering exceptional multigenerational living potential, this spacious home features two full kitchens, two laundry areas, and independent entrances for each level. The main floor showcases a newly renovated kitchen complete with a stunning stone-top island and countertops, seamlessly connecting to the open-concept living and dining spaces. Enjoy three generously sized bedrooms, the convenience of in-suite laundry in the kitchen area, and a premium water purification system for fresh, clean water throughout the home. Downstairs, discover a bright, open lower level with three more bedrooms, additional laundry, a full kitchen, open living area, and a separate entrance perfect for a large or extended family. Eco-conscious buyers will appreciate the solar power feed-in system (microFIT), delivering reliable annual income while reducing your carbon footprint. Step outside to a beautifully landscaped back garden ideal for relaxing, entertaining, or enjoying nature in your own backyard. All of this is just steps from Pheasant Run Park, top-rated schools, public transit, nature trails, Credit Valley Hospital, and UTM. This home effortlessly combines comfort, value, and prime location. Don't miss your chance to live green and accommodate your whole family in style! Finally you are EV ready. 220 volt exterior plug for your EV charger! (id:60365)
10 - 4620 Guildwood Way
Mississauga, Ontario
Excellent Location !!! Fully renovated stacked Townhouse, Laminate on both floors 2 Bed and 2 bathrooms, Pot lights and open concept, natural sunlight, Beautiful kitchen with Stainless steel appliances, Close to all amenities. Excellent location close to Bank, Public Transit Grocery shop etc. (id:60365)
1305 - 10 Park Lawn Road
Toronto, Ontario
Beautiful 1-bedroom condo in the sought-after Westlake Encore in Mimico! Enjoy bright, modern living close to excellent restaurants, parks, and the stunning waterfront. Includes 1 parking space and 1 locker the perfect blend of comfort and convenience in a vibrant lakeside community. Perfect for first-time homebuyers or savvy investors. Don't miss this one! (id:60365)
1 - 3380 Thomas Street
Mississauga, Ontario
Hardwood Throughout Open Concept End Unit, Can Be 4 Bedrooms-3 Full Bathrooms + Powder Room California Shutters, Walkout Balcony Absolutely Gorgeous. Nestled in the prestigious neighborhood of Churchill Meadows.This 3-storey townhouse with three separate entrances, including one ideal for a home office or guest room, is in a prime location at Winston Churchill and Thomas St. Right across the street is a plaza with Freshco, Shoppers Drug Mart, a 24-hour gym, Tim Hortons, TD bank, and food spots, plus another plaza with Starbucks, restaurants, Scotiabank, and Rexall. Stephen Lewis Secondary School is just a 5-minute walk. Transit is easily accessible with four bus stops within 5 minutes of walking. Three clinics are also within 2 min walking distance. Its a great home with a beautiful view in a family-friendly neighborhood. The hospital is just across the road, hardly 2 min walk. Go station is far away 10 min drive (id:60365)
234 Pellatt Avenue
Toronto, Ontario
Private 1-Bedroom for Lease Prime Location. Available now- a clean and comfortable private 1-bedroom in a shared home, ideal for a working professional or student. The unit includes access to a shared kitchen and shared washroom, offering a budget-friendly living option in a prime location. Located just minutes from Highway 401, major shopping centres, a hospital, and a wide range of amenities, this home provides exceptional convenience and accessibility. Key Features: Private 1-bedroom Shared kitchen and washroom Prime, central location Close to shopping, Highway 401, hospital, and more Ideal for a single occupant or a couple. A quiet and well-connected neighbourhood makes this an excellent choice for your next home. (id:60365)
1004 - 50 Inverlochy Boulevard
Markham, Ontario
Stunning & Exceptionally Spacious 3-Bedroom, 2-Bath Condo in Thornhill Offering an impressive 1,240 sq. ft. of fully renovated living space plus 120 sq. ft. of balcony with the perfect vantage point to watch breathtaking evening sunsets. The designer kitchen with a large island is ideal for entertaining, featuring quartz countertops and backsplash, all stainless steel appliances, and smooth ceilings with pot lights that flood the space with brightness and warmth. Enjoy an abundance of natural light and generously sized bedrooms with ample closet space. This beautiful condo truly has it all- A must see! (id:60365)


