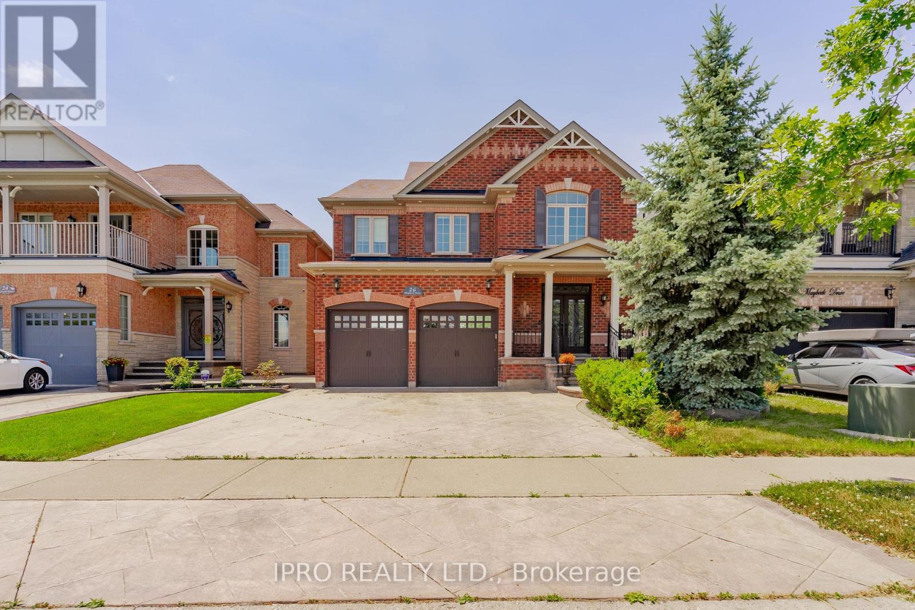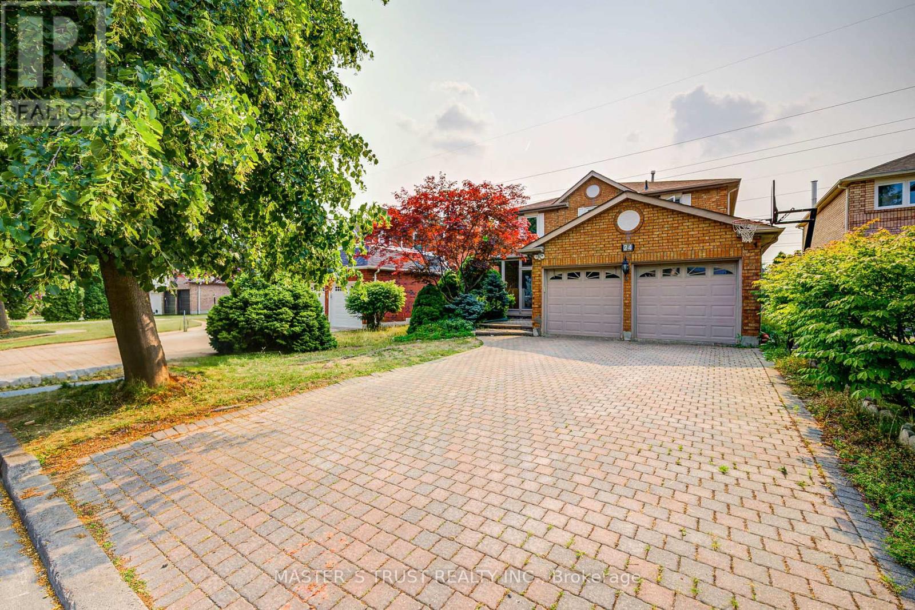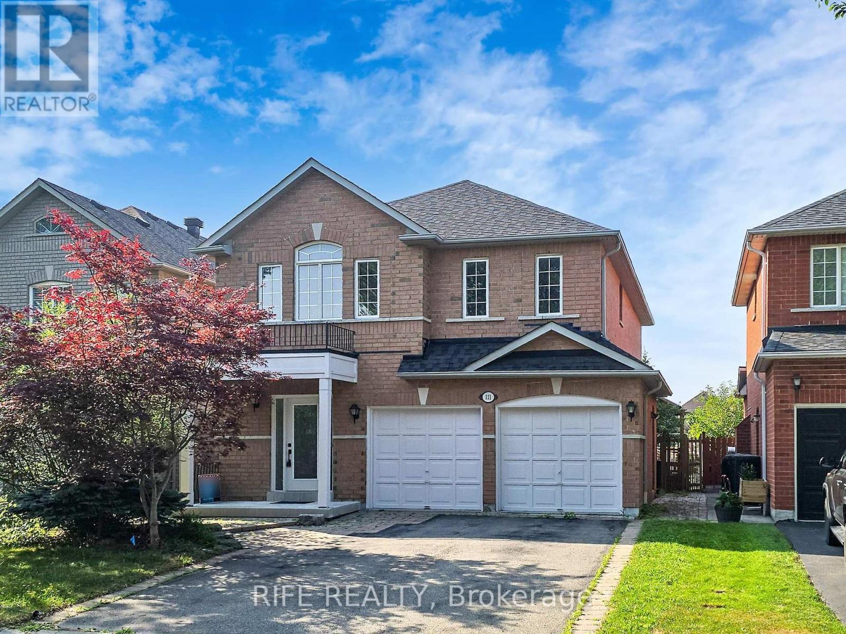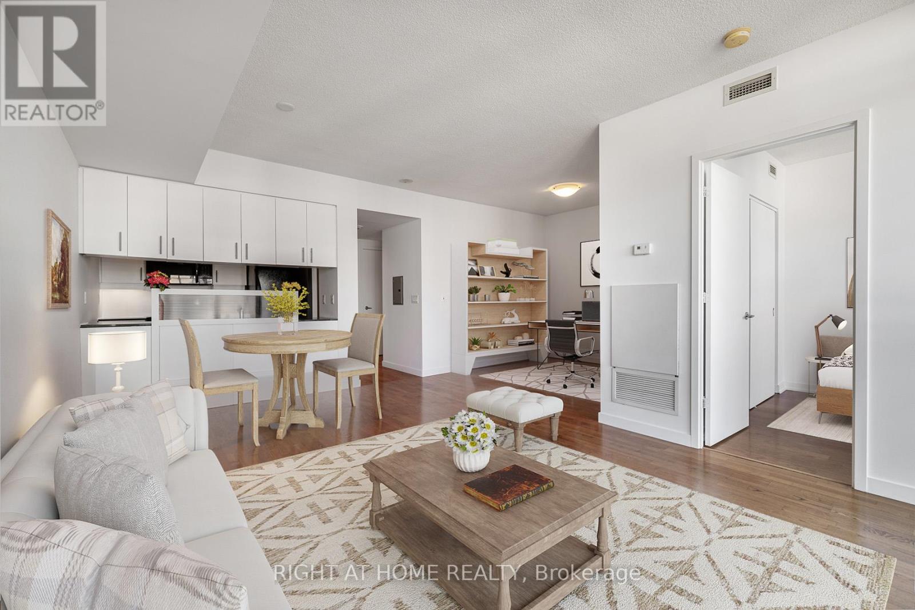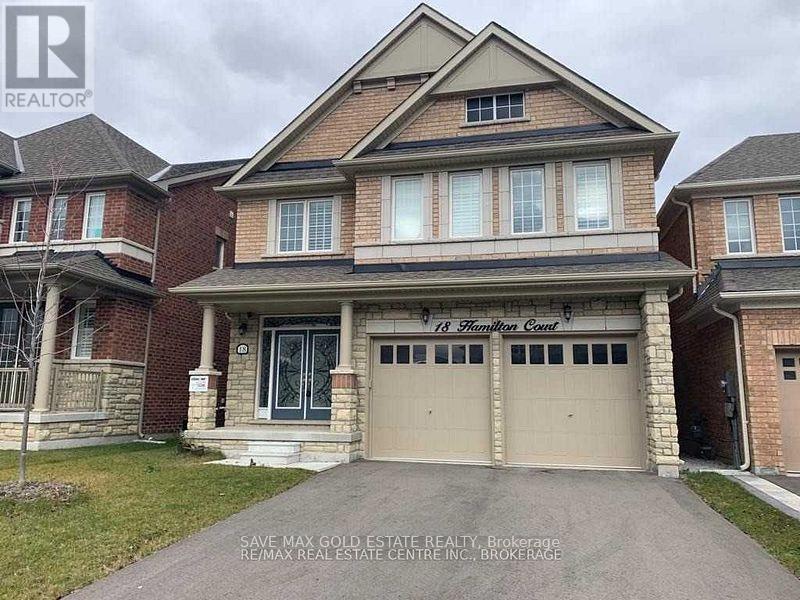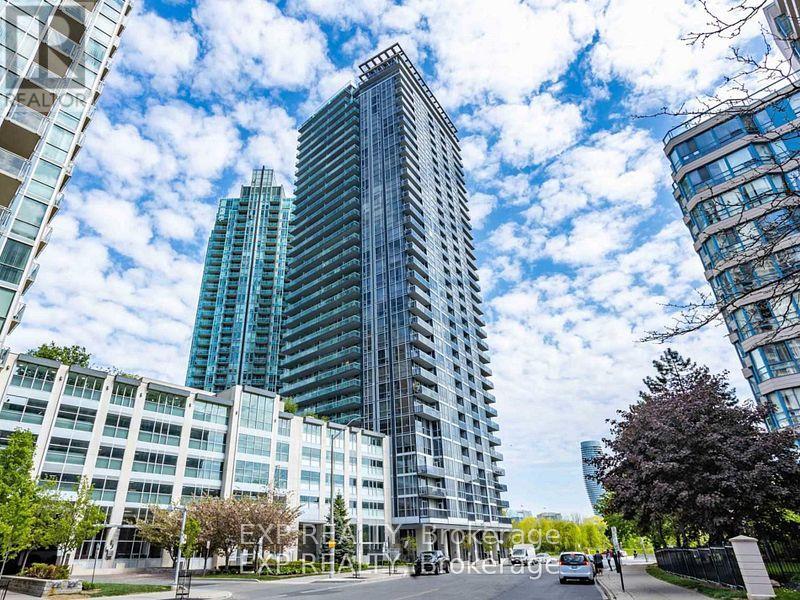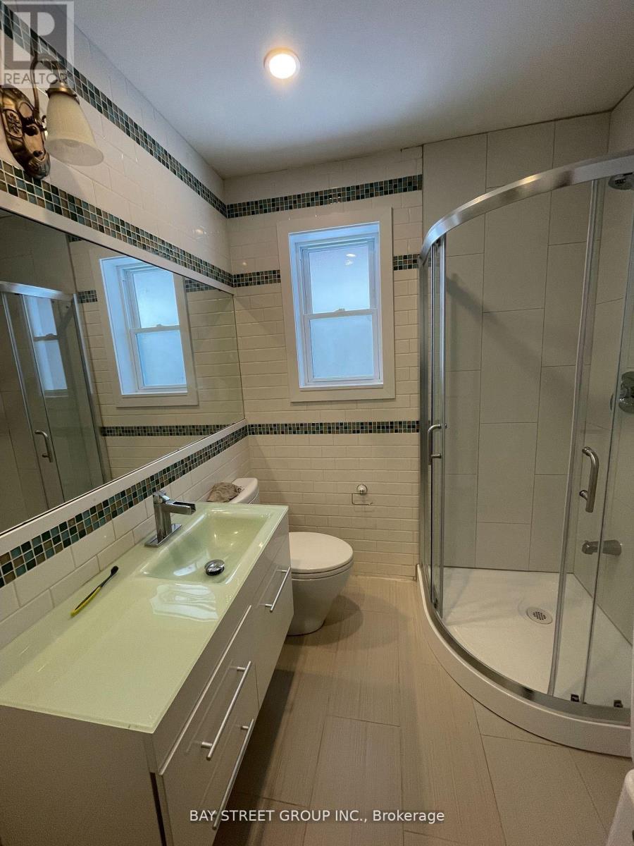7412 Boyce Drive
Puslinch, Ontario
Unbeatable Location! This rare and stunning 1.66-acre property offers the perfect blend of privacy and convenience, just minutes from all amenities and the 401. Nestled at the end of a mature, welcoming cul-de-sac, this 2014 custom-built, 3+1-bedroom, 4-bathroom stone and brick bungaloft features more than 4500 sq ft of thoughtfully designed living space. Designed with family living in mind, this home boasts a spacious open-concept floor plan, with cathedral, vaulted and 9+ ft ceilings and expansive windows that flood the interior with natural light, showcasing the breathtaking views of the private, serene landscape. The main floor offers a "foodie's" granite counter kitchen accented with elegant cabinets and a massive central island. The walk out to the backyard oasis and covered deck provides stunning views. The main floor also offers a principal bedroom with a large walk-in closet and a luxurious 5 pc ensuite bathroom, a formal dining room, walk-in pantry, laundry and a dedicated office space, all designed for today's lifestyle. The finished walk-out basement adds even more value with oversized windows, 4th bedroom, a wet bar, a games & media area, a recreation room with a warming fireplace, and additional storage or potential for future expansion with a separate staircase directly from the garage. Step outside into the ultimate backyard retreat, complete with a fully fenced inground heated swimming pool (2016), a cabana, a cover deck, a hot tub and luxurious Tobermony stone landscaped patios perfect for relaxing and entertaining. Extensive, easy-to-maintain landscaping surrounds this house. This home offers practical functionality with a 3-car garage providing convenient main floor and basement accesses, including a paved driveway with 10+ car parking for family and guests. Move-in-ready homes like this, offering such a unique combination of space, style, and privacy, are truly a gem. Do not miss the opportunity to make this beautiful property your forever hom (id:60365)
26 Maybeck Drive
Brampton, Ontario
Priced to sell. Amazing detached home with two car parking garage, four bedrooms + office on second floor that can be used as den or small bedroom. Finished two bedroom basement can be used as a mortgage helper or in-law suite. No neighbourhood at the front, enjoy year round privacy for morning coffee/smoke. Backyard complete with stamped concrete, freshly painted, kitchen in bsmt is five years old, 200 amp, family oriented and quiet neighbourhood. Above the grade this property is 2825 sq.ft. as per MPAC (id:60365)
24 Queensgate Court
Markham, Ontario
Main & Second Floor for lease, Just Minutes To Top Schools In Unionville. Safe Family Friendly Neighbourhood. Four Bedrooms And Two Bathrooms On The Second Floor, Master Ensuite, Very Spacious, Plus 3 Good Size Bedrooms. Minutes to Hwy404&407, Existing Furniture Included. Utilities Shared with Basement Occupant. (id:60365)
111 Cynthia Jean Street
Markham, Ontario
Discover the perfect blend of elegance and functionality in this sun-filled 4-bedroom detached home nestled in the prestigious Berczy Village one of Markham most sought-after communities. Set on a premium south-facing lot, this beautifully maintained residence has a professionally finished basement, providing ample room for growing families, remote work, and entertaining. Step into a bright and welcoming main floor, expansive windows, and a spacious open-concept layout. The upgraded kitchen features granite countertops With Stone Backsplash, plenty of storage ideal for family meals and gatherings. The adjacent breakfast area opens to a large deck, perfect for BBQs and enjoying the serene backyard. The elegant oak staircase leads to a generously sized second floor with four well-proportioned bedrooms, including a private primary retreat with a walk-in closet and 4-piece ensuite. The finished basement adds versatile living space, complete with a large recreation room, extra storage, and potential for a guest or in-law suite. Enjoy exceptional curb appeal with a brick exterior, two-car garage, and extended driveway. Located within the boundary of top-ranked schools including Castlemore PS and Pierre Elliott Trudeau High School, and minutes to Angus Glen Community Centre, Berczy Park, public transit, Hwy 404/407, and Markville Mall. This is a rare opportunity to own a well-cared-for home in an established neighbourhood surrounded by natural beauty, top-tier amenities, and family-friendly convenience. (id:60365)
2104 - 281 Mutual Street
Toronto, Ontario
Newly renovated, super clean, West facing - BRIGHT, sizeable balcony, nice size rooms, great flow and open views. Parking and Locker, included, too. Million dollar amenities that you can use freely (if not booked), including a ginat games room with billiards, shuffle board, foosball, large screen TV and bar, a dining room with a kitchen plus a lounge. Board room. You can use free if not booked. Wifi everywhere. Radio City condos feels like resort living. Great neighbours, smart and friendly. (id:60365)
P3#28 - 159 Wellesley Street E
Toronto, Ontario
Storage Locker For Rent - Must Be A Current Resident at 159 Wellesley St E. (id:60365)
1106 - 909 Bay Street
Toronto, Ontario
Walking distance to U of T!Well managed apartment. Den Is A Separate Room,Den Can Be Used As A Second Room.One Bedroom And Den With Parking, Large South Facing Balcony. Approx 800 Sqft, Large Master With Closet, . Laminate Flooring .Large Useable Balcony, 24 Hr Security, Great Amenities, *Abundance Of Windows+Light! *Breathtaking Cityscape Views Of Toronto's Iconic Skyline! *Mins To Subway,Shops,Restaurants,Universities,Hospital,*Students Welcome*. (id:60365)
Main - 85 Baldwin Street
Toronto, Ontario
Location, location. Renovated unit in Victorian House at University & College, W Large bedrooms. 10ft ceilings, brand new open concept kitchen, flooring throughout. 2 min walk to UofT, MTU, AGO, Hospitals, Trendy Baldwin st. Shops and restaurants, Queens park subway, Loblaws, Kensington Market & club district. Ideal for students/working professions/young family. 2 separate entrances. Electricity, cable, phone and internet extra. Parking can be available if needed for a cost. Unit does not have a living room area but enough space for small sitting area or kitchen table. (id:60365)
13 Locust Lodge Gardens
Toronto, Ontario
Mattamy Built, Executive End Unit! Upgraded 4-Bedroom Townhouse With 2-Car Double Garage, Like A Semi-Detached Home, Located Across A Large Beautiful Park, Bright & Spacious Modern Urban Design, Open Concept Main Floor With Premium Kitchen Layout, Pot Lights, Quartz Counters, & Walk-Out To 180 S.F. Large Deck With B.B.Q Gas Line! Hardwood Floors Throughout. Roof-Top Patio! Free Shuttle Bus To Downsview Park Station! Near Community Park, T.T.C., Hwy. 401. Minutes To Downtown Toronto! Highly Desired Family Neighbourhood, In The Centre Of The City! (id:60365)
18 Hamilton Court
Caledon, Ontario
Beautiful Well Maintained 2 Storey Detached Home W/Loft For Lease! Approx 3350 Sq.Ft,4 Bdrms & 4.5 Wshrms. This Features A Family Room W/Fireplace, Sep. Living Rm, Hardwood Floors. Family Size Kitchen W/Breakfast Area And Centre Island W/Granite Encounters . Master Bdrm W/5 Pc Ensuite, Sep Shower & Huge W/I Closet W/Organiser. Three Other Big Sized Bdrms And Loft W/Attached 4 Pc Washrooms. All Bdrms W/Wshrm. A Prime Location With The Amenities You Will Need. (id:60365)
2201 - 223 Webb Drive
Mississauga, Ontario
Bright And Beautiful! Fantastic Location! Open Concept, Gorgeous Kitchen With Plenty Of Cabinets AndGranite Countertop. Floor To Celling Windows! Ensuite Laundry!. Across The Street From CelebrationSquare & Square One, Walking Distance To Sheridan Campus, Go Bus Station And Mississauga Transit,Minutes To 403,401 ,407.Stunning Views Of Kariya Park, Great View Of City Of Mississauga On N CornerAnd CN-Tower On East Corner View Of Lake Ontario. (id:60365)
Main - 370 Centre Street E
Richmond Hill, Ontario
Client RemarksMain Floor Only! Prime Location. Walking Distance To Top Ranking School (Bayview Secondary) And Go Station. Bright And Spacious Raise Bungalow With Huge Bay Window. With A Walkout To The Backyard. $$$ New Renovated 3 Bedroom Unit And Full-Size Kitchen And Washroom. Ensuite Laundry. Easy Access To 404 & Public Transit. Move In August 1 (id:60365)


