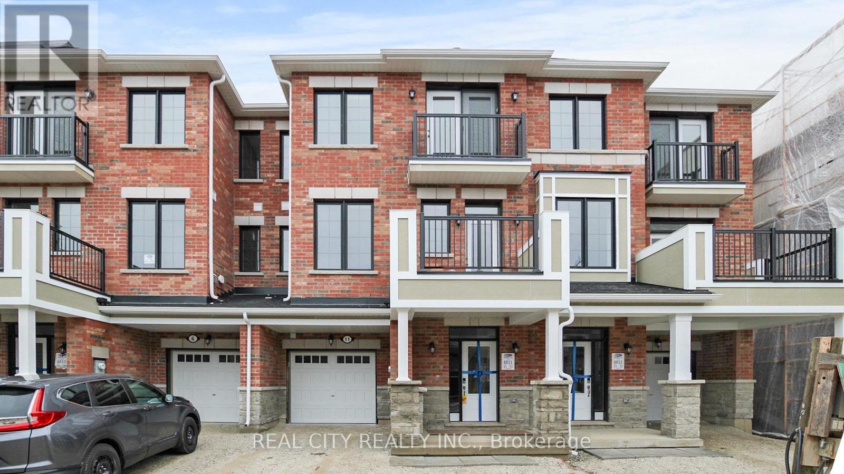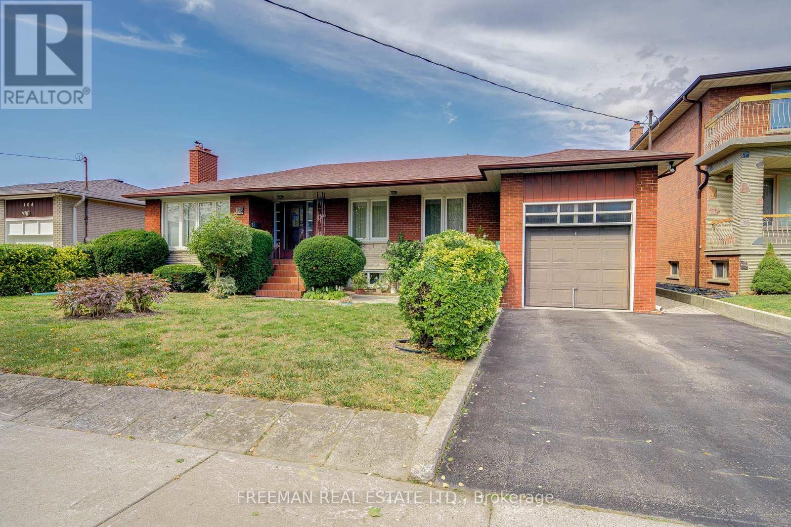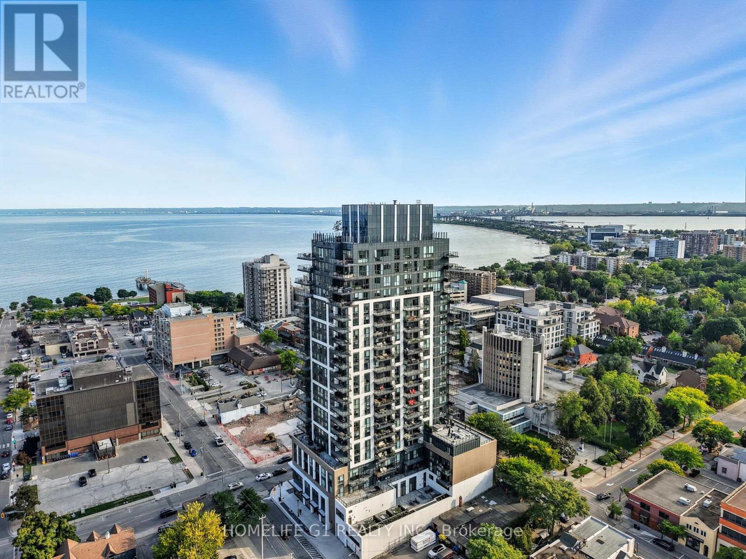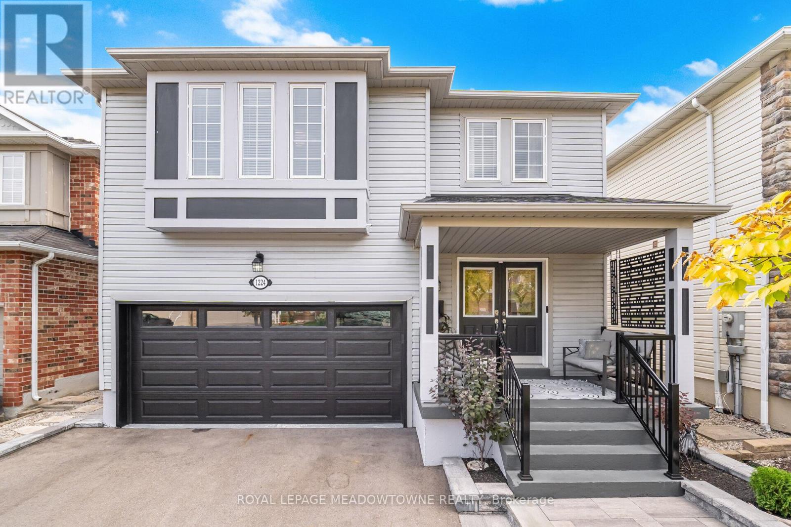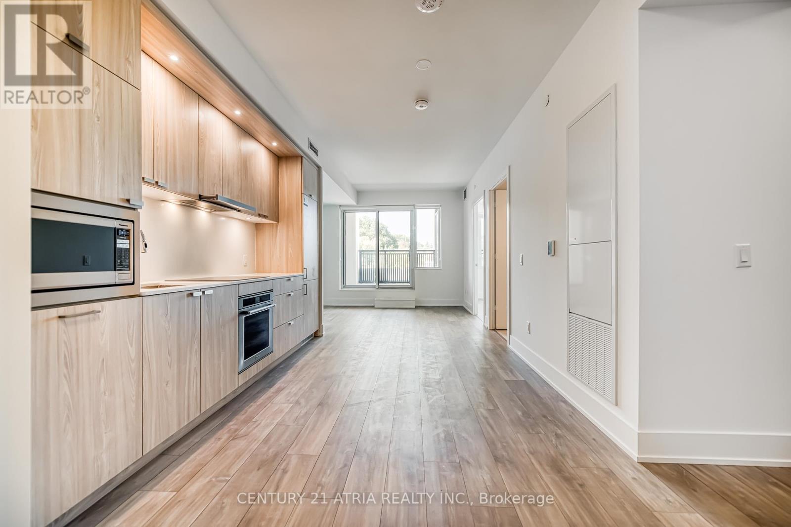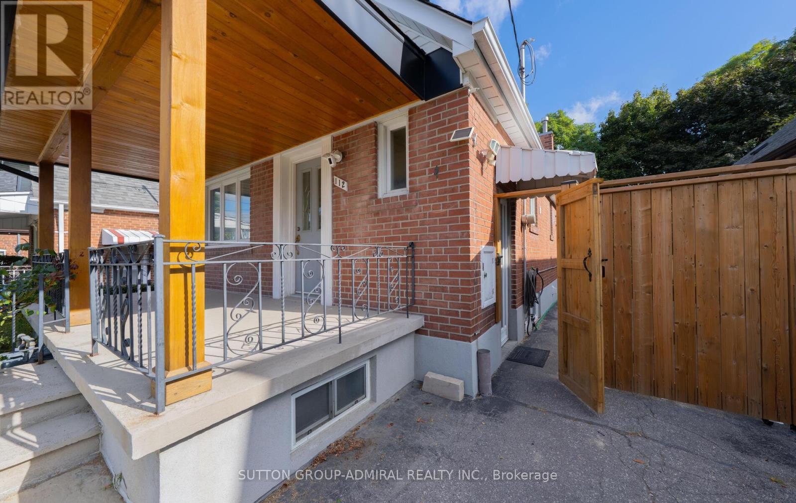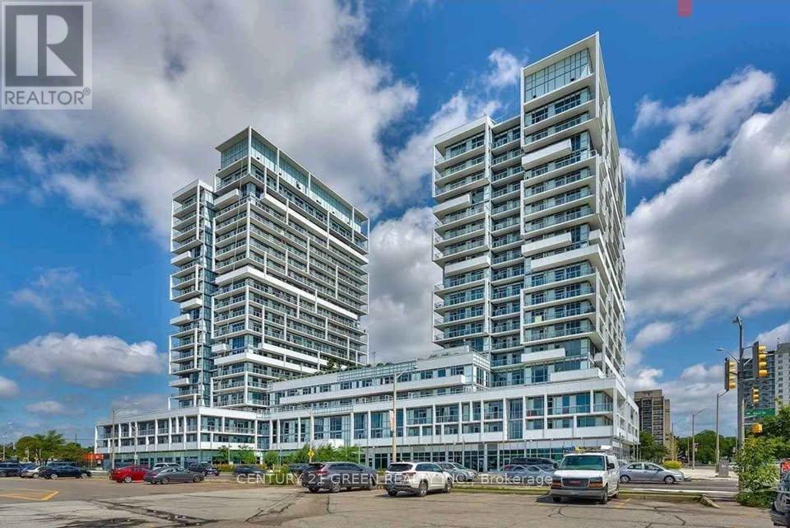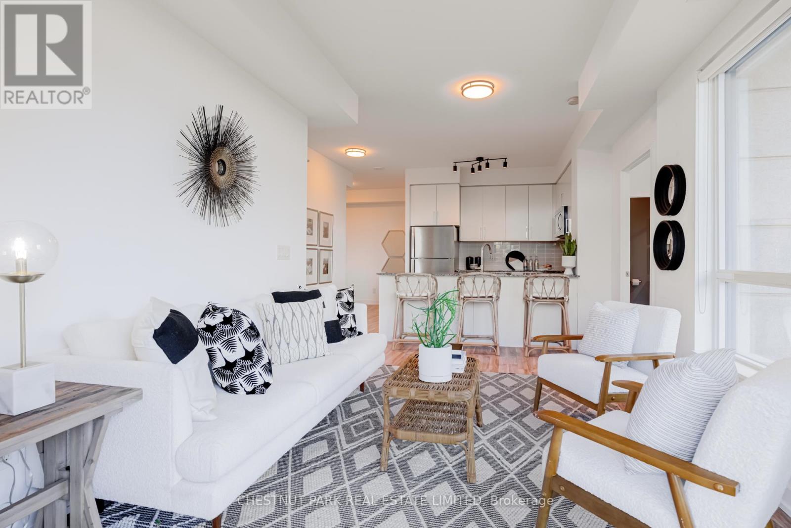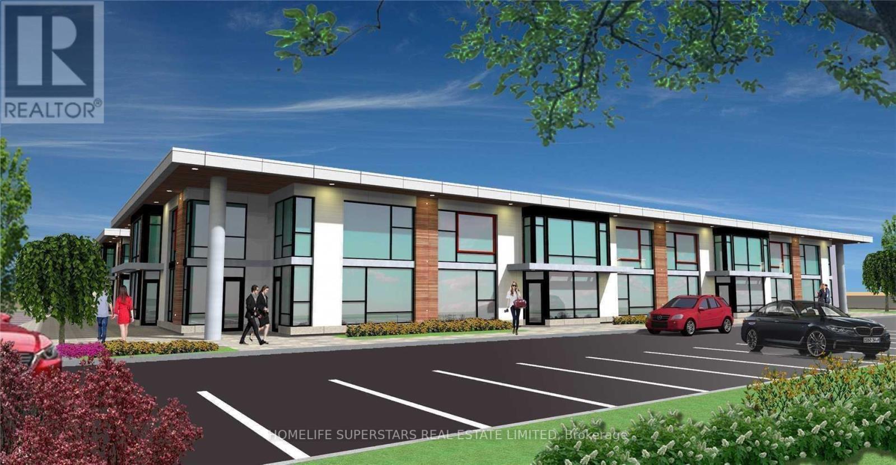11 Keppel Circle W
Brampton, Ontario
Welcome to 11 Keppel Circle, a stunning freehold townhouse in the heart of West Brampton, built by the renowned Mattamy Homes. Featuring 3 bedrooms and 3 bathrooms, this home boasts a bright, airy ambiance with gleaming hardwood floors throughout the second floor. Enjoy the convenience of direct garage access from the main level, along with a versatile den with large windows perfect for a home office or a cozy exercise space. The open-concept kitchen is a chefs dream, complete with a sleek peninsula, granite countertops, a stylish backsplash, and stainless steel appliances. Step out onto the balcony for a breath of fresh air or host memorable dinners in the formal dining area. The inviting living room offers ample space for relaxation and entertainment. Upstairs, the third level features three bedrooms, including a comfortable primary suite with a walk-in closet, a private 3-piece ensuite. The second-level laundry adds extra convenience to your daily routine. Ideally located near top-tier amenities, including shopping, restaurants, schools, and parks, with easy access to major highways for a quick commute to Toronto Pearson Airport, Mississauga and downtown Toronto. (id:60365)
102 Hallsport Crescent
Toronto, Ontario
Excellent condition. Well maintained. shows pride of ownership. Large backyard. Covered porch off of kitchen. Two fireplaces (no warranty of condition). Walk to Humber River Regional Hospital. Several separate & public elementary & high schools. Shopping library community centre nearby. Easy access to Highway 401. Walk to bus. (id:60365)
2002 - 2007 James Street
Burlington, Ontario
Stunning Lower Penthouse in South Burlington's Waterfront Community. A rare offering this 3-bedroom, 3-bathroom lower penthouse combines sophistication, convenience, and unparalleled views. Featuring 1,681 sq.ft. of interior living space, a 288sq.ft. private terrace, and 2 underground parking spaces, this residence sets a new standard for luxury condo living in Burlington. Inside, soaring 10 ceilings and floor-to-ceiling windows fill the home with natural light while framing breathtaking views of Lake Ontario, downtown Burlington, and the Toronto skyline. The open-concept layout is perfect for both daily living and entertaining, with seamless flow between living, dining, and kitchen spaces. The chef-inspired kitchen is fitted with premium Monogram appliances, custom cabinetry, and quartz countertops, delivering both function and elegance. A spacious primary suite offers a spa-like ensuite and ample storage, while two additional bedrooms provide flexibility for guests, a home office, or hobbies. Each of the three bathrooms is finished with modern, designer touches. Step outside to your private 288 sq.ft. terrace the perfect space for morning coffee, evening cocktails, or simply taking in endless water and skyline views. This exclusive residence also includes two underground parking spaces, providing convenience and security rarely found in condo living. Residents enjoy access to an impressive array of resort-style amenities, including a roof top terrace with fire pits and gardens, an indoor pool, fitness center, yoga studio, games and entertainment lounges, and full concierge services. Located in the heart of South Burlington, you are just steps to Spencer Smith Park, the Burlington Pier, waterfront trails, boutique shopping, restaurants, cafés, and cultural attractions. Easy access to GO Transit and major highways makes commuting seamless. Experience penthouse living on Burlington's waterfront where every detail is designed for those who expect more. (id:60365)
1224 Turner Drive
Milton, Ontario
First time on the market, this cherished Neilson Model by Milton Heritage Homes is ready to welcome its next chapter in the heart of Dempsey. From the moment you step inside, the freshly painted main living areas and bright, carpet-free main floor invite you in with warmth and style. The family room glows with a cozy fireplace, while Tuscan columns frame the dining room, setting the stage for memorable gatherings. An updated kitchen with centre island and walkout to the deck blends everyday comfort with effortless entertaining, while the front hallway makes a striking first impression with its elegant art niche and graceful curved staircase. Upstairs, sunlight pours through every corner. Discover a quiet reading alcove, a charming window seat for curling up with a good book, and a private primary suite with dual closets and ensuite bath. Practical touches like upstairs laundry, a double garage with inside entry, and a finished basement that adapts to movie nights, playtime, or work-from-home make daily life a breeze. Roof shingles replaced July 2025 add peace of mind. Out back, a private retreat awaits: raised deck with privacy screen, hot tub, gazebo, and fenced yard - perfect for entertaining or simply unwinding. And with close proximity to schools, parks, the leisure centre, arts centre, library, shops, dining, and Milton GO, convenience is unmatched. This is more than a house - its the lifestyle you've been waiting for. Come experience it today. (id:60365)
211 - 259 The Kingsway
Toronto, Ontario
A brand-new residence offering timeless design and luxury amenities. Just 6 km from 401 and renovated Humbertown Shopping Centre across the street - featuring Loblaws, LCBO, Nail spa, Flower shop and more. Residents enjoy an unmatched lifestyle with indoor amenities including a swimming pool, a whirlpool, a sauna, a fully equipped fitness centre, yoga studio, guest suites, and elegant entertaining spaces such as a party room and dining room with terrace. Outdoor amenities feature a beautifully landscaped private terrace and English garden courtyard, rooftop dining and BBQ areas. Close to Top schools, parks, transit, and only minutes from downtown Toronto and Pearson Airport. (id:60365)
112 Strathnairn Avenue
Toronto, Ontario
Recently Renovated - newly painted in neutral color and Plank vinyl flooring just installed. This cozy basement studio apartment is located in a quiet neighborhood. Very private. Separate entrance to your very own spacious bachelor pad. Open concept layout with above grade windows. Full 4 piece washroom. Separate kitchen overlooking great room. Fabulous location - a short stroll to the new LRT on Eglinton, TTC, shopping, schools and other amenities. Path to park just 3 homes away! Close to Black Creek/HWY 400/401. You will enjoy living here! (id:60365)
117 - 2125 Itabashi Way
Burlington, Ontario
Beautifully maintained bungaloft in the highly sought-after Villages of Brantwell, a mature lifestyle community known for its welcoming atmosphere and convenient location. This thoughtfully designed home features an open-concept kitchen, dining, and living area with hardwood floors, cathedral ceilings, cozy fireplace and plenty of natural light. The kitchen is highlighted by updated counters, a stylish backsplash, pantry storage, and a new dishwasher (2025). The main-floor primary suite offers a private ensuite and a large walk-in closet, providing ease of one-level living as well as an additional bedroom perfect for guests or as your private den. Upstairs, the loft-style family room offers versatile space, complemented by an additional bedroom and an updated 4 piece washroom. Step outside to your private backyard with a custom patio, perfect for relaxing or entertaining on warm summer nights. A single-car garage adds everyday convenience. Residents of Brantwell enjoy access to a community clubhouse for social gatherings and are just minutes to Tansley Woods, parks, shops, restaurants, and major highways, combining comfort at home with a vibrant lifestyle. (id:60365)
Mz01 - 259 The Kingsway
Toronto, Ontario
*PARKING Included* A brand-new residence offering timeless design and luxury amenities. Just 6 km from 401 and renovated Humbertown Shopping Centre across the street - featuring Loblaws, LCBO, Nail spa, Flower shop and more. Residents enjoy an unmatched lifestyle with indoor amenities including a swimming pool, a whirlpool, a sauna, a fully equipped fitness centre, yoga studio, guest suites, and elegant entertaining spaces such as a party room and dining room with terrace. Outdoor amenities feature a beautifully landscaped private terrace and English garden courtyard, rooftop dining and BBQ areas. Close to Top schools, parks, transit, and only minutes from downtown Toronto and Pearson Airport. (id:60365)
911 - 55 Speers Road
Oakville, Ontario
Live in the heart of Kerr Village with this stylish 1-bedroom condo available for lease just steps from Oakvilles best cafés, shops, downtown core, and the scenic shores of Lake Ontario. Featuring chic contemporary finishes, a sleek modern kitchen, floor-to-ceiling windows, and two private balconies, this unit offers bright, open-concept living with resort-style amenities including an indoor pool, fully equipped gym, yoga/pilates studio, rooftop terrace, and party room. Located within walking distance to the Oakville GO Station and only a 30-minute drive to downtown Toronto, its the perfect blend of urban convenience and upscale comfort for professionals or couples seeking vibrant, low-maintenance living. (id:60365)
205 - 840 Queens Plate Drive
Toronto, Ontario
Experience upscale living in this modern and spacious 2-bedroom + den, 2-bathroom residence in Etobicoke's convenient Humberwood community. Encompassing over 1,000 sq. ft. of thoughtfully updated space, this bright condo features a desirable open-concept cross hall layout, offering privacy between bedrooms while maintaining an airy flow. The gourmet kitchen is appointed with sleek stainless steel appliances and granite countertops, and the living area opens to coveted sweeping, unobstructed views of the lush Humber Arboretum - a rare blend of sophistication and tranquility. Enjoy sunsets and serenity from your expansive wraparound balcony with envious western exposure. The versatile den is ideal for a private office or spacious dining room, while premium conveniences include parking and a locker. Residents enjoy an array of upscale amenities, from the concierge to a stylish party room and lobby, as well as a well-appointed fitness centre, designed to complement a refined urban lifestyle. Perfectly positioned across from Woodbine Racetrack and the Great Canadian Casino, with Humber College North Campus just minutes away, the location balances vibrant energy with natural beauty. Effortless connectivity via Highway 427, GO transit and Toronto Pearson International Airport (YYZ) ensures exceptional convenience for both business and leisure travel. Nearby shopping, dining and everyday conveniences complete the picture of a dynamic and well-connected community. (id:60365)
6650 Falconer Drive
Mississauga, Ontario
Location! Location! Welcome To This Beautiful And Cozy 2-Storey Townhouse In The Heart Of Streetsville, MississaugaA Perfect Blend Of Style, Comfort, And Functionality. Step Into The Inviting Foyer That Flows Seamlessly Into An Open Concept Combined Living & Dining, Designed For Both Relaxation And Entertainment. The Modern, Sun Filled Kitchen Showcases Quartz Countertops, Stylish Backsplash, Ample Cabinetry, Direct Access From Living Area To A Fully Fenced Backyard - Your Private Retreat For Gatherings Or Quiet Evenings. Upstairs, The Spacious Primary Bedroom With Double-Door Entry Alongside Two Additional Good-Sized Bedrooms And A 4-Piece Bath. The Finished Basement Extends Your Living Space With A Versatile Recreation Room And A 3-Piece Washroom Ideal For Family Fun Or Entertaining Guests. Residents Enjoy Exceptional Amenities, With Maintenance Fees Covering Internet, TV Cable, Water, And All Common Elements Plus Exclusive & Free Access To A Community Swimming Pool. Situated In The Highly Desirable Streetsville Neighborhood Of Mississauga The Village In The City - Offers A Distinct Blend Of Historic Charm And Modern Conveniences. Explore Scenic Streets Lined With Shops, Cafés, And Restaurants & Attend Vibrant Community Festival. Take A Benefit From Living In Area With Top-Rated Schools, Parks, And Scenic Trails. With The GO Station And Major Highways Just Minutes Away, Commuting Is Effortless. (id:60365)
20 - 2578 Bristol Circle
Oakville, Ontario
This beautiful office building combines modern design with everyday functionality, offering 1,830 sq. ft. of space plus a 400 sq. ft. mezzanine. The mezzanine includes three private offices and a comfortable coffee area, while the ground floor features seven well-appointed offices, a tastefully designed reception, and a modern kitchen that leaves a lasting impression on clients and staff alike. With two washrooms, including one with a shower for those who enjoy a workout before or after work, the building is designed with comfort in mind. A fridge, range hood, microwave, and dishwasher are already in place, making the space move-in ready. Each office is fully sound insulated for privacy and productivity and has Ethernet cable installed. Elegant finishes, including professional modern carpeting, tempered glass stair railings and doors, and stylish interior details, create a sleek and professional environment. Bright and Beautiful Tile on The Hallway, Spectacular Full-Height Windows Allow Natural Light, Minutes to Hwy 403, On the Border of Mississauga and Oakville. Partially leased. Photos before leased offices. (id:60365)

