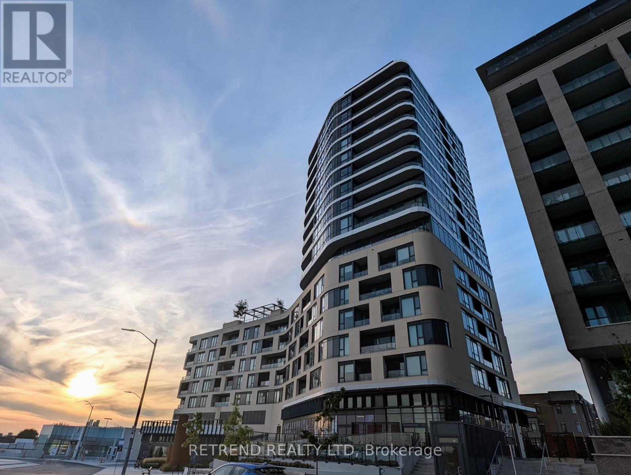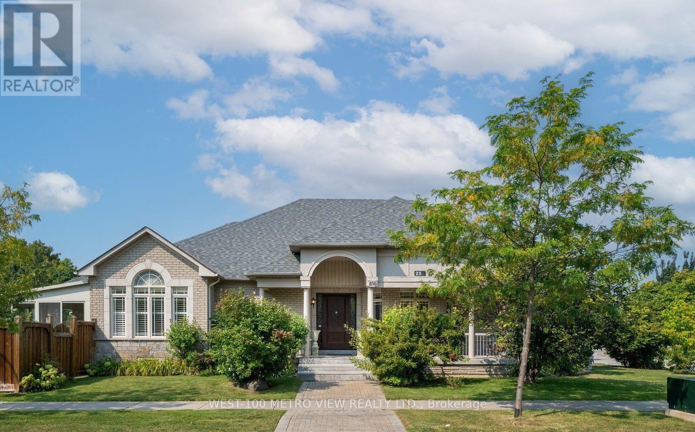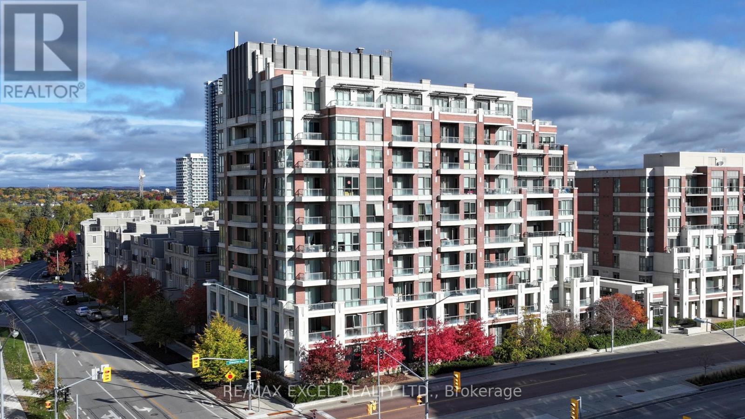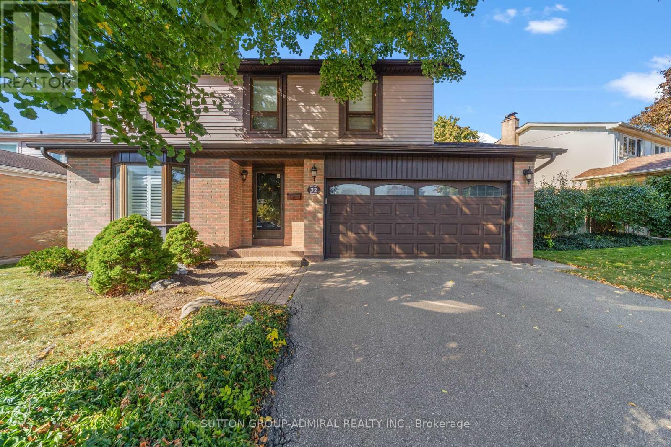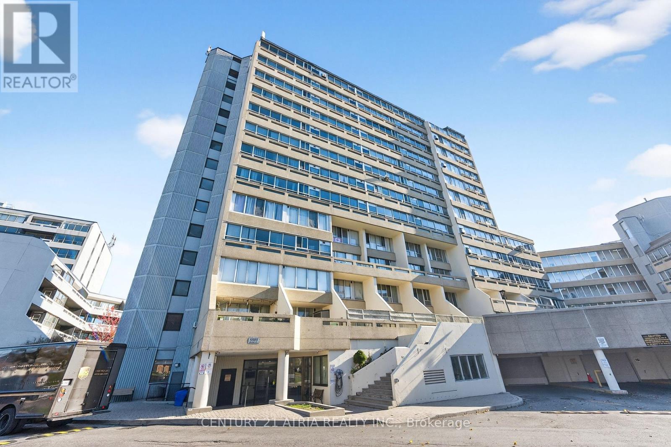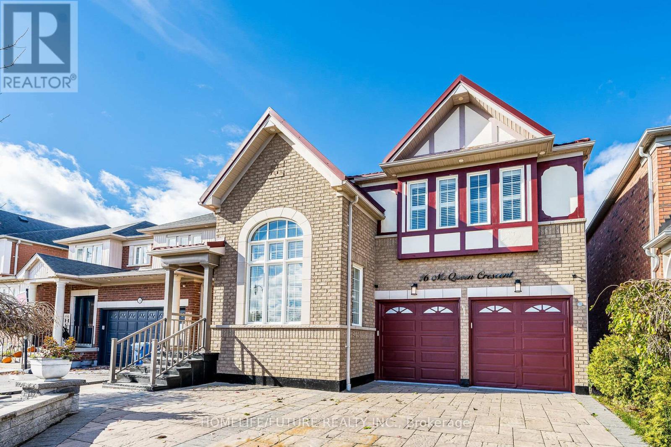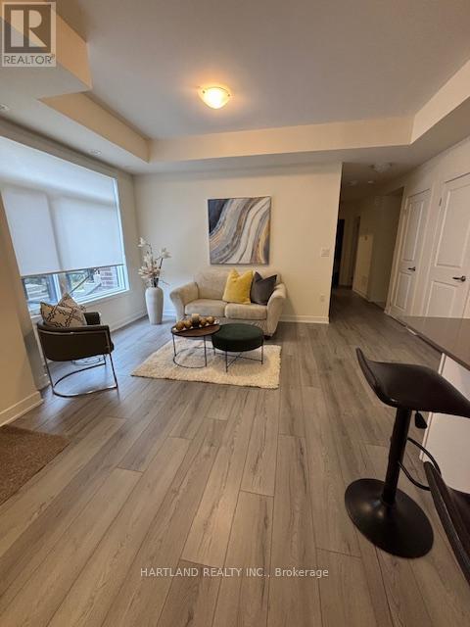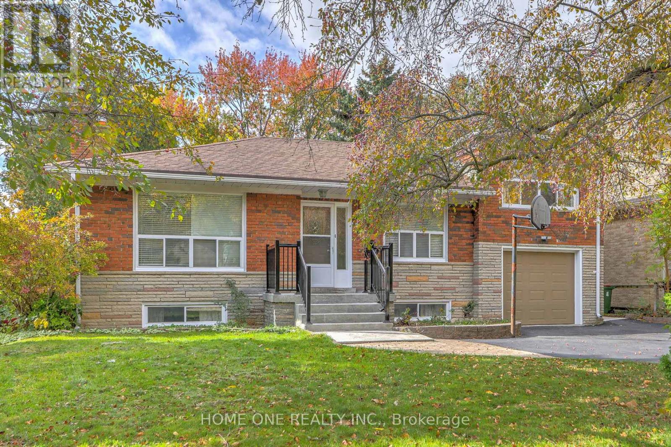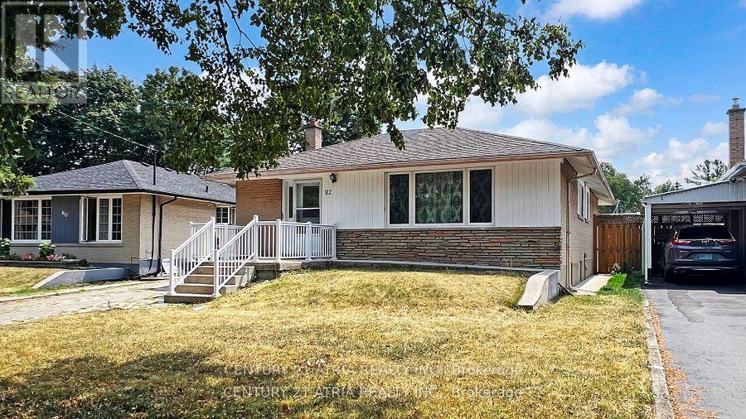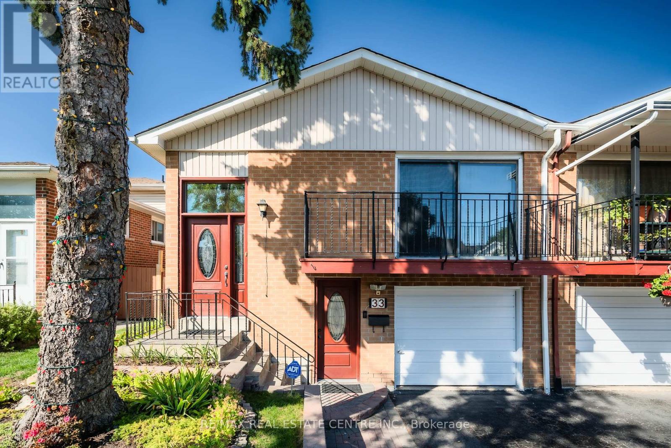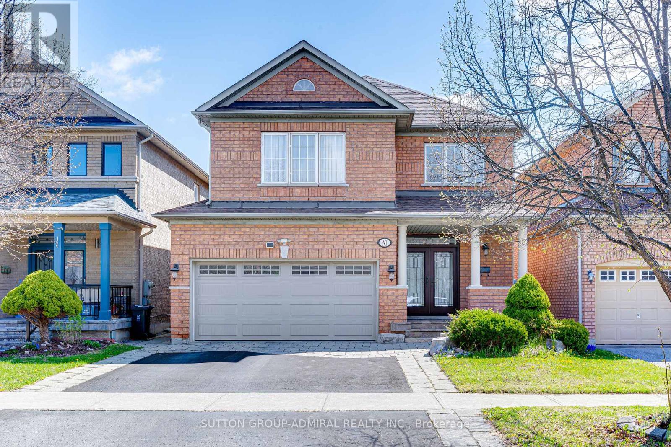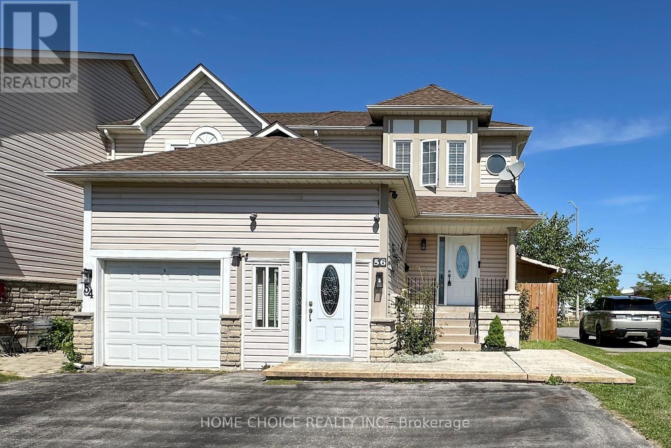606 - 120 Eagle Rock Way
Vaughan, Ontario
Welcome to the Mackenzie by Pemberton at 120 Eagle Rock Way! This stunning 1-bedroom condo offers modern living in the heart of Maple. It is close to Maple GO, highways, parks libraries, shopping, and dining. This unit features an open-concept living and dining area, and a modern kitchen designed to maximize space and functionality. Amenities include an outdoor patio, party room, cardio room, weights room, and yoga studio. Parking space is located underground of an adjacent building. Photos are of the unit prior to current tenancy. (id:60365)
250 Sunset Ridge
Vaughan, Ontario
Welcome to this beautifully fully finished (2025) basement apartment featuring vinyl flooring throughout for easy care and modern appeal. Boasting over 2200+ Square feet of open concept living. This bright and spacious unit offers 2 generously sized bedrooms both with windows, a full just installed 4-piece bathroom perfect for adults or kids, and a large open-concept family room, perfect for relaxing or entertaining. Enjoy the convenience of a full kitchen with ample cabinet and counter space, as well as a separate laundry room with tons of room for extra storage. The apartment also boasts a private separate entrance, providing added privacy and independence. Includes parking on one side of the driveway. Located in a quiet, family-friendly neighborhood with easy access to transit, schools, parks with splashpads, mcdonalds, tim hortons, groceries and more! This unit is ideal for professionals, couples, or small families looking for comfort and convenience. Tenant to pay 35% of the utilities (id:60365)
110 - 1 Upper Duke Crescent
Markham, Ontario
Bright & Spacious 1050 S.F. Corner Unit At Rouge Bijou By Remington. 2 Bed + Den (W/Window & French Doors Can Be 3rd Bdrm) High 10' Ceilings & Hardwood Flooring Throughout. Extended Kitchen Cabinets W/Quartz Countertop, Backsplash & Valance Lighting. Marble Vanity Top In All Baths. Primary Bdrm W/4Pcs En-Suite & W/I Closet. Large 280 S.F Covered Patio. Amenities: Concierge, Gym, Guest Suites, Party Room, Virtual Golf & More! **Markville Secondary School (2/739)**. S/S Appl (Fridge, Stove, Dishwasher, Range Hood). Washer & Dryer. All Existing Window Coverings. 1 Parking Spot & 1 Locker Included. Steps To Viva Bus Station, Downtown Markham Shopping & Restaurants. Close To Go Train, Hwy 404 & 407. (id:60365)
32 Mayvern Crescent
Richmond Hill, Ontario
Welcome to This Beautifully Renovated 4-Bedroom Home in Prestigious North RichvalePerfectly situated on a premium lot in the highly sought-after North Richvale neighbourhood, this fully renovated detached four-bedroom home offers a seamless blend of style, comfort, and functionality. Designed with modern living in mind, the open-concept layout features elegant hardwood flooring throughout and a gourmet kitchen with high-end finishes, ideal for both everyday living and entertaining.The spacious main floor laundry room adds everyday convenience, while the separate side entrance provides an excellent opportunity to create a basement rental suite or in-law apartment, offering valuable income potential or multi-generational living flexibility.Upstairs, all bathrooms have been beautifully renovated, with the second-floor bathrooms enhanced by heated floors and heated towel racks for an added touch of luxury.Step outside to enjoy the expansive and beautifully landscaped backyard, perfect for relaxation or hosting outdoor gatherings in a private and peaceful setting.Located in a well-established and family-friendly community, this home is just minutes from top-rated schools, premier shopping centres, scenic parks, and picturesque hiking trails. Experience the perfect balance of serene suburban living with effortless access to urban amenities. (id:60365)
417 - 5580 Sheppard Avenue E
Toronto, Ontario
Freshly renovated, TWO stories and THREE bedrooms! Large windows boasting an abundance of natural light with a view of the courtyard. Over 1100 sq ft of living space, this spacious condo has lots to offer. Brand new appliances throughout, including an added ensuite laundry. Close proximity to Scarborough Town Centre, Hwy 401, TTC, and much more! (id:60365)
16 Mcqueen Crescent
Ajax, Ontario
Wow! Absolutely Stunning Detached Home in North East Ajax - Perfect for Families! Welcome To Your Dream Home In One Of Ajax'S Most Family-Friendly Neighbourhoods! This Bright And Beautifully Designed Detached Home Offers The Perfect Blend Of Comfort, Style, And Space For Your Growing Family.The Modern Kitchen Is A True Highlight, Complete With Upgraded Cabinets, Quartz Countertops, A Stylish Backsplash, And Stainless Steel Appliances. The Sliding Door Walk-Out Leads To Your Backyard Oasis, Perfect For Family Barbecues And Outdoor Fun. A Bright Breakfast Area Makes Busy Mornings Easy, While The Formal Dining Room Is Perfect For Family Gatherings And Celebrations.Upstairs, You'Ll Find Three Spacious Bedrooms, Each Filled With Natural Light. The Primary Bedroom Offers A Peaceful Retreat With A Beautiful 4-Piece Ensuite And A Large Walk-In Closet. The Third Bedroom Is Designed Like A Second Master Suite, Complete With Its Own 3-Piece Ensuite - Perfect For Older Kids Or QuestsThe Fully Finished Basement Adds Even More Living Space, Featuring Two Additional Bedrooms And A Large Recreation Room, Ideal For A Play Area, Home Theatre, Or Guest Suite.Enjoy The Outdoors With Professionally Landscaped Front And Backyards, Complete With Interlocking Stonework, A Gazebo, And A Garden Shed For Relaxing Afternoons. With No Sidewalk, You'll Also Have Extra Parking And Easy Snow Maintenance.This Home Also Features A Durable Metal Roof, Offering Long-Lasting Protection, Energy Efficiency, A Peace Of Mind For Years To Come.Families Will Love The Shared Park And Children'S Play Area Just Steps Away, As Well As Close Proximity To Top-Rated Schools, Walking Trails, Parks, Shopping, Restaurants, And Major Highways 412, 407, And 401.This Beautiful Home Truly Has Everything Your Family Needs-Space, Comfort, And A Wonderful Community To Grow In. Don'T Miss This Incredible Opportunity! (id:60365)
1418 - 1695 Dersan Street
Pickering, Ontario
Welcome to Park District Towns by Icon Homes.. Gorgeous model home for lease. Bungalow model - 917 Sq.ft. 2 Bedroom, 2 Baths - no stairs only at entrance.. Large outdoor Terrace. S/S Steel Appliances including OTR Microwave, Quartz counters with Breakfast Bar. Upgraded 12x24 tiles in Washrooms, Quartz counters w/undermount sink, Laminate Floors throughout,. Surrounded by woodlands, parks, trails and Golf.. 10 min to 401, 407, Pickering Go and Pickering town Centre. This location can't be beat !!! Also for lease suite 1408 Same floorplan and finishes PRESENTATION CENTRE OPEN SATURDAY AND SUNDAY FROM 12-4 - NO APPOINTMENT NECESSARY (id:60365)
12 Lauralynn Crescent
Toronto, Ontario
Exceptionally Large 55'X150'Premium Lot In The High Demand Area Of Agincourt Quiet Family Neighborhood. Bright & Spacious Layout Enhanced With Large Windows, Family Size Mordent Kitchen W/Breakfast Bar Area, Hardwood Floor & Pot Lights Throughout On Main Floor, New Renovated Bathroom, A Large Sun filled Eat-In Area With A Walkout To The Yard. The Spacious And Bright Basement With A Recreation Room, Two Bedrooms and One Office Space W/Full Bathroom Is The Perfect "Extra" Space For Any Growing Family. Crawl Space Offers Tons Of Extra Storage, Long Wide Driveway Can Park 4 Cars, High Ranking School Zone Sought-After Agincourt Collegiate Institute, Incredible Amenities Nearby, Agincourt Go Station, Agincourt Rec Centre, Parks, TTC, Library And Close To Shopping/Highway 401/Go Train And Scarborough Town Centre. (id:60365)
82 Clementine Square
Toronto, Ontario
Welcome to this beautifully maintained bungalow, ideally located near Markham Road and Brimorton. Freshly painted and full of character, this home offers a stylish updated kitchen on the main floor, featuring modern finishes and quality appliances-perfect for everyday living and entertaining. A separate entrance leads to a finished basement. 3 CAR PARKING. With thoughtful updates throughout and a versatile layout, this home is perfect for families, With thoughtful updates throughout and a versatile layout, this home is perfect for families, schools, parks, transit, and amenities, it's a wonderful blend of classic charm and modern convenience. (id:60365)
33 Millhouse Crescent
Toronto, Ontario
Spacious Solid brick semi detached house. Very Clean. Features 3+2 bedrooms, two kitchens, 2 bathrooms, side entrance, walkout to backyard. Seller does not warrant retrofit status of basement apartment. Close to all amenities, schools and bus stops. Located in a very desirable neighbourhood. (id:60365)
31 Acara Court
Toronto, Ontario
Well Maintained, Fabulous 4 Bedroom Family Home In Bridlewood Neighbourhood. Situated On A Quiet, Sought After & Child Safe Street. Original Owner. Over 2,500sqft. Bright & Sun-Filled Home. Hardwood Floors Throughout Main Level. Large And Spacious Bedrooms. Upgraded Shared Bathroom On Second Floor. Steps To Schools, Park, Ttc, Shopping & Minutes To 401/404/407/Dvp & Subway. (id:60365)
56 Ivory Court
Clarington, Ontario
Location! location! location! Rare opportunity to own a freehold town-home situated on a quiet court in a high demand area with R3 zoning for a home based business use, a true gem! This well maintained home features a renovated kitchen (2022) complete with Quartz countertops, ceramic backsplash & floor, stainless steel appliances, B/I dishwasher, & B/I microwave.The open concept Dining and living room has hardwood floors and walk out to deck with hot tub and gazebo perfect for entertaining or relaxing. New air conditioner installed July 2025 . The second floor offers 3 bedrooms ( 2 with walk - in closets)all with hardwood floors , a 4pc bath. The converted garage has been transformed into a secondary kitchen with stairs leading down to a finished basement that includes a rec room, sleeping area, and a 4pc bathroom with stand up shower and separate jacuzzi tub-- ideal for student, in - law suite, or potential rental income. Enjoy the great curb appeal with a welcoming front porch and stamped concrete patio. Convenient location close to schools, shopping, Go bus, Hwy 401 & 407 (id:60365)

