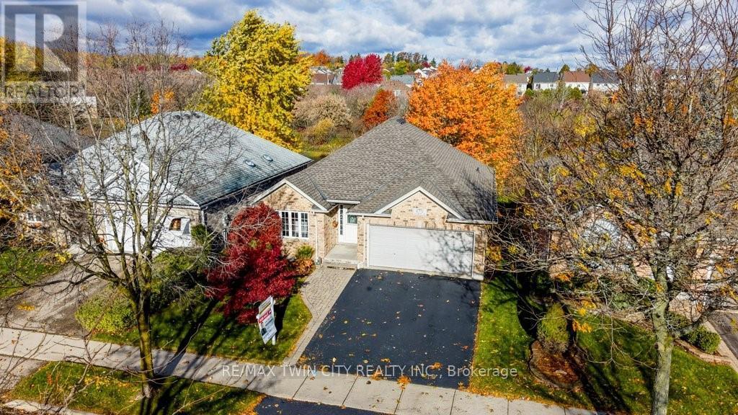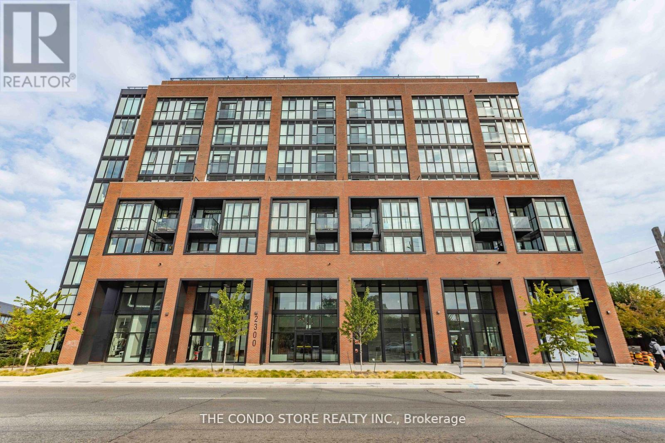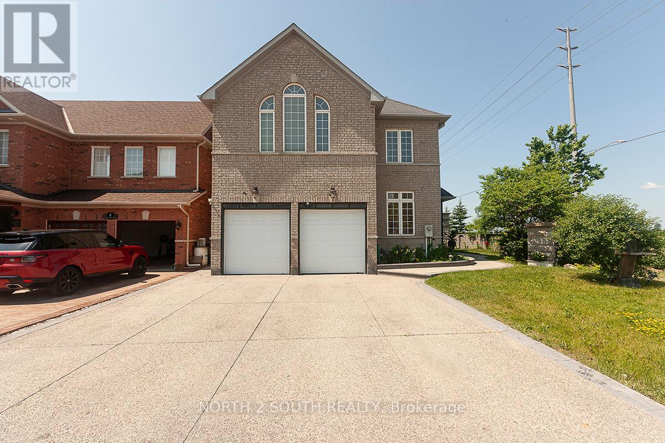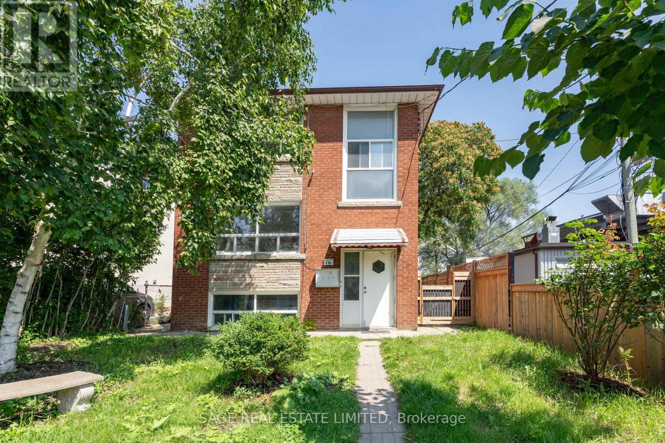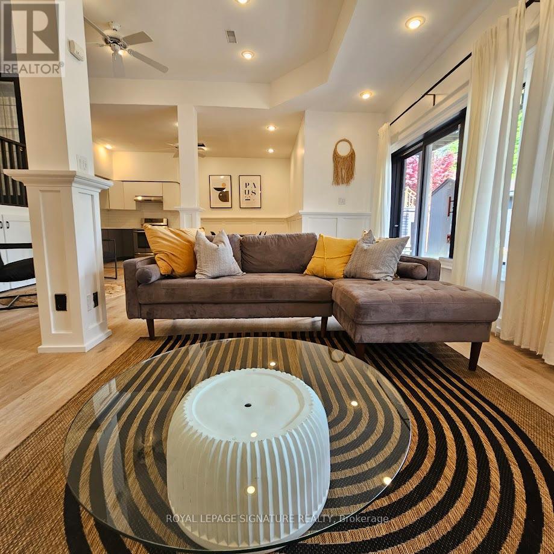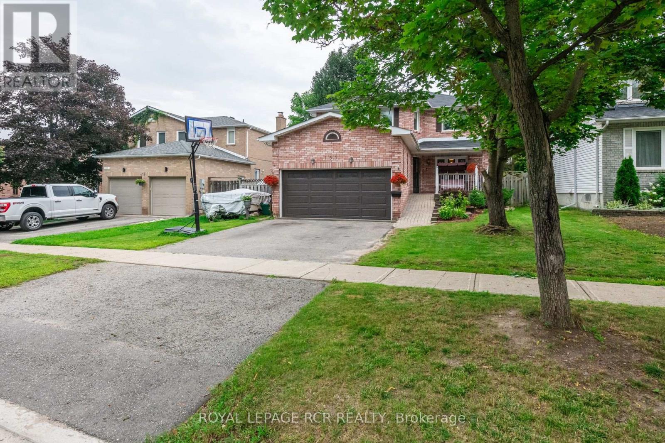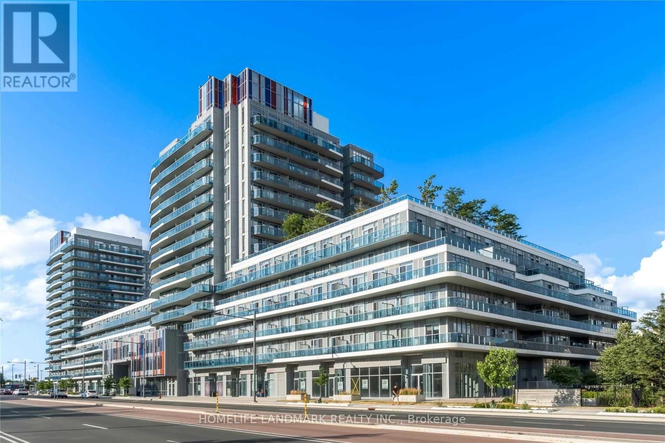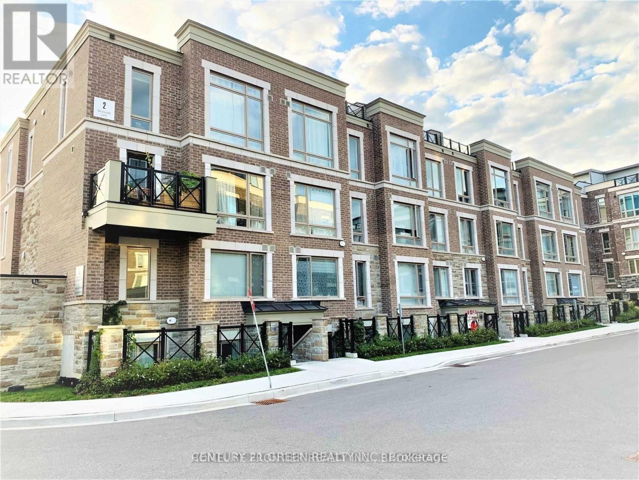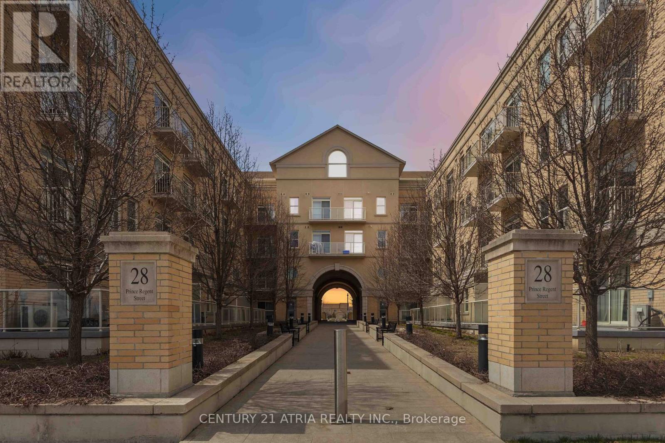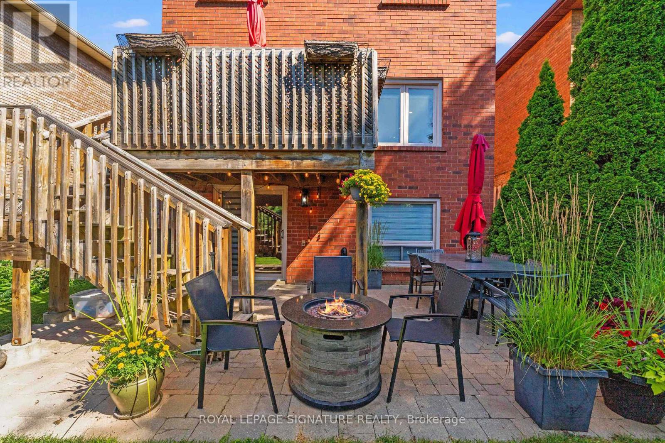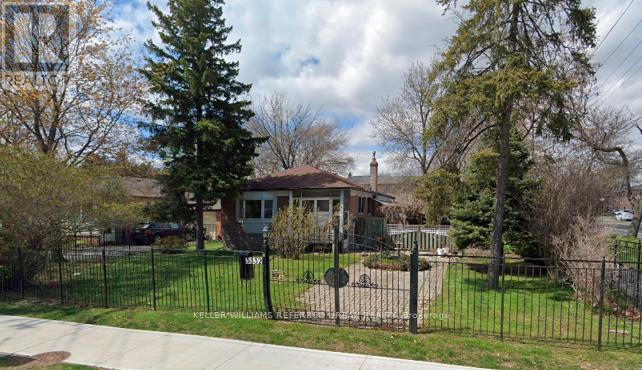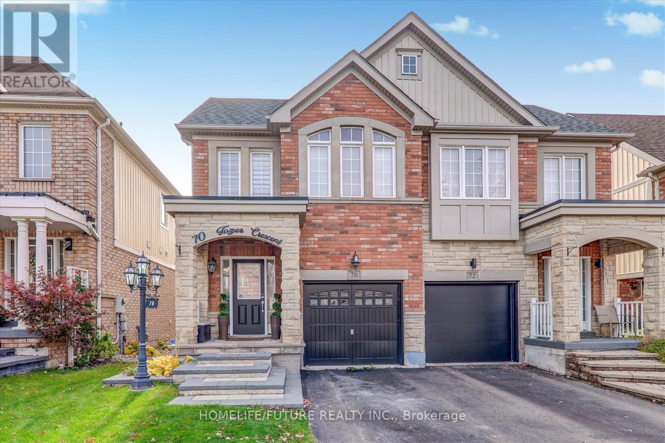670 Salzburg Drive
Waterloo, Ontario
The Holy Grail of Retirement Bungalows with MILLION DOLLAR VIEW! Modern-built, freehold (no condo fees!), and backing onto the serene Rosewood Pond in Waterloo's coveted Clair Hills community - this rare walkout bungalow blends elegance, comfort, and true accessibility in one perfect package. Freshly painted and updated with brand-new carpet, it's completely move-in ready. Featuring 2+1 bedrooms, 3 bathrooms, and nearly 2,000 sq. ft. of beautifully finished living space, this home offers both style and ease. The open-concept main floor showcases rich maple hardwood and ceramic tile, flowing naturally to a raised deck with glass railings - where you'll enjoy the definition of a million-dollar view. The spacious primary suite overlooks the water and includes a private 4-piece en-suite, while the second bedroom with built-in Murphy bed easily converts to a guest room or home office. The bright walkout basement features oversized windows, a cozy gas fireplace, and direct yard access - perfect for entertaining or quiet mornings by the water. A third bedroom with en-suite privileges and large storage area complete the lower level. Built with accessibility in mind, this home includes widened doorways, lowered switches, and modern mechanical systems. Add a double garage, quiet low-traffic street, and peaceful pond-side setting, and you have effortless living at its finest. Homes offering this combination of location, quality, and accessibility are seldom available. This is the perfect combination for those looking to downsize. Don't miss your chance to call Rosewood Estates home! (id:60365)
702 - 2300 St. Clair Avenue W
Toronto, Ontario
Welcome to this incredible two-bedroom + den suite located in one of Toronto's most sought-after areas - the vibrant Junction. Over 800 Square Ft. Boasting a spacious open-concept layout, this unit is beautifully finished with modern, high-end touches and thousands in upgrades throughout. The Balcony has Open West Views bring in lot's of natural light. All Appliances Are In Suite With Matte Black Fixtures, Wide Plank Flooring, Large Kitchen Island and Functional Designer Cabinetry. Attention To Details Throughout The Suite. Top Tier Amenities Available Giving Full Access To Gym, Party Room With Dining Area And Kitchen, Lounge, Bar, Family/Kids Play Room. Walking Distance To Everything, Walmart, Starbucks, Td, Bmo, Stockyard Mall, The Nations. Public Transit Score 100. 1 Underground Parking Spot Equipped with EV Charging Station And Locker Included! (id:60365)
2 Yellow Avens Boulevard
Brampton, Ontario
Fully Renovated 4+2 Bedroom Home with Finished Basement in Prime Brampton Location! Beautifully updated from top to bottom, this spacious home offers 4 bedrooms upstairs, 1 on the main level, and 2 in the fully finished basement - perfect for extended family or potential rental use. Enjoy a bright, open-concept layout with large windows, modern flooring, and a stunning chef's kitchen featuring premium appliances and sleek countertops. The finished basement includes a full bathroom and generous living space, ideal for an in-law suite or private retreat. Step outside to a beautifully landscaped backyard designed for entertaining and relaxation. Located in a family-oriented neighbourhood close to top schools, parks, shopping, and transit - this home checks all the boxes! (id:60365)
3 - 16 Simpson Avenue
Toronto, Ontario
Spacious 2-bedroom apartment in South Etobicoke. Features a large living space, a fully equipped eat-in kitchen, and two generous sized bedrooms with ample closet space. Prime location at Royal York & Evans offers easy commuting with TTC access and the Mimico GO Station steps away (just 14 minutes to Union Station). Quick access to the Gardiner, QEW, and Hwy 427. Enjoy nearby shops, restaurants, cafés, and grocery stores along Royal York, The Queensway, and Lake Shore. (id:60365)
Bsmt - 51 Kenpark Avenue
Brampton, Ontario
Shared Unit Featuring One Spacious Bdrm W/ Shared Kitchen & Washroom. Ideal For A Single Professional, This Newly Renovated, Modern, Bright & Airy Fully Furnished Basement Apartment Sits On A Landscaped Lot Backing Onto A Ravine. Boasts Natural Light, 11 Ft Ceilings, Laminate Flrs Thru-Out & An Open Concept Kitchen. Just Mins From Trails, Highways, Airport & Shopping. This Short-Term Rental Captures The Essence Of Muskoka Living Right In Your Backyard. (id:60365)
155 Patterson Road
Barrie, Ontario
Welcome to your spacious new home in the sought-after Ardagh neighbourhood in Barrie! This impressive 2600+ sq foot residence offers an abundance of space for a growing family, combining comfort with exceptional convenience. With over 2,050 square feet on the main level and 5 good-sized bedrooms along with 4 bathrooms, there's plenty of room for everyone to have their own private sanctuary. The main level boasts a thoughtfully designed layout, starting at the large foyer with a beautiful curved staircase to the second level, living and combined family/dining room with the eat-in kitchen overlooking the back, perfect for both daily living and entertaining. The bright and airy living room is the heart of the home, featuring a cozy wood-burning fireplace that could create a warm and inviting atmosphere on cool evenings. Convenience is key with a dedicated main-floor laundry room which doubles as an entry from the garage, making chores a breeze. The finished basement adds over 600 square feet of versatile living space, including an additional bedroom, living area with bar and a soundproof studio for the future musicians. This lower level also presents incredible potential for a future granny suite, offering a fantastic opportunity for multi-generational living or a supplementary income stream, allowing you to build equity in your home. This family-friendly property is a commuter's dream, located just minutes from Hwy 400, ensuring an easy and stress-free commute to work or weekend getaways. Enjoy the best of suburban living with all the amenities of Barrie just a short drive away. Don't miss this opportunity to own a large, well-located family home with immense potential. This is more than just a house; it's a place to create lasting memories. A must-see property for those seeking space, comfort, and the chance to add their personal touch. (id:60365)
234 - 9471 Yonge Street S
Richmond Hill, Ontario
Rare condo building with swimming pool in Richmond Hill most sought-after area. Convenient location surrounded by shopping malls, restaurants and supermarkets. This unit is of 10 foot ceiling, Floor to Ceiling windows, 330sqf L shape balcony, facing South West full of sunshine and brightness. Every room has access to the balcony. Modern and contemporary open kitchen, quartz countertop, stainless steel appliances. Luxurious living style in the building with 24 hour concierge, indoor pool, well equipped fitness room, Sauna, rooftop terrace, theatre, party room, games room etc..... (id:60365)
2109 - 2 Westmeath Lane
Markham, Ontario
Immaculate one-bedroom stacked townhouse in the highly sought-after Cornell community | Features a bright, open-concept layout with very low maintenance fees. Prime location - just steps to Markham-Stouffville Hospital, close to public transit, and only minutes to Hwy 407, GO Station, and Bus Terminal | Includes ensuite laundry, underground parking, and a private locker for added convenience |This unit is a must-see - perfect for first-time buyers entering homeownership or investors seeking an excellent opportunity in Markham's prime location. (id:60365)
331 - 28 Prince Regent Street
Markham, Ontario
Experience breathtaking views in this stunning suite! + Low-rise, boutique style condos +Spacious 1 bedroom with an oversized walk in closet + 1 den (can be used as a 2nd bedroom) + 1washroom + 665 sq ft of functional living space (every square foot is optimized!)+ Balcony overlooking the pond! + Soaring 9 Ft Smooth Ceilings + Stainless steel appliances, undermount cabinet lights + 1 underground parking EV parking available (Additional overnight street parking available) + 1 locker + Stunning kitchen featuring full size stainless steel appliances, stone countertops, ample cabinets + Located in top ranking school zones - St. Augustine (9.6/10) and Nokiidaa P.S. (9.2/10) + Seconds to the park + Walking distance to cafe's and clinics, 5 mins to Hwy 404, 5 mins to Costco, 5 mins to shopping centre, 4 min walk to bus stop, 13 mins to GO train station, 4 mins to restaurants + Versatile living experience +28 Prince Regent St unit 331 is the perfect blend of modern elegance and convenience living! (id:60365)
46 Marchwood Crescent
Richmond Hill, Ontario
Renovated 4-Bedroom Home with Finished Walk-Out Basement! This beautiful home offers modern living with space to grow - set in a quiet, family-friendly neighbourhood centrally located near excellent schools, shops, transit and hospital. Nothing overlooked! Money spent to upgrade! **RENOVATED** kitchen, bathrooms, closets, floors; newer appliances, roof, light fixtures, doors, pot lights, blinds...the list goes on! Stylish renovated kitchen features stainless steel appliances and a large island perfect for family meals or entertaining. Upstairs you will find four generously sized bedrooms, including a serene primary suite with beautiful built-ins as well as a walk-in closet and spa-like ensuite bathroom. The fully finished walk-out basement provides flexible space for a home theatre, gym, playroom, or future in-law suite with direct access to a private backyard oasis. Enjoy summer evenings on the deck overlooking mature trees and a landscaped yard with no neighbours behind. With thoughtful updates throughout, ample storage, and a 1.5-car garage, this home combines comfort, style, and functionality all within walking distance of excellent schools, parks and green spaces. Don't miss this opportunity to live in a move-in ready home with everything your family needs! (id:60365)
5332 Lawrence Avenue E
Toronto, Ontario
Opportunities like this don't come often! This rare 70 x 150ft lot offers endless possibilities for developers, builders, and investors looking to maximize value in a prime location. Whether you're envisioning a luxurious custom home, a multi-unit development, or a profitable investment, this expansive property provides the perfect canvas. For end users, this is your chance to build your dream home in an established community. Imagine designing a bespoke estate with spacious interiors, a breathtaking backyard oasis, and every luxury detail tailored to your taste. The extra-wide frontage allows for an impressive facade, while the deep lot ensures plenty of outdoor space for entertaining, gardening, or simply enjoying your private retreat. Whether you're an investor looking for high returns or a homeowner ready to create something extraordinary, this property is the perfect foundation for your future. Don't miss out on this exceptional opportunity! (id:60365)
Main & 2nd - 70 Tozer Crescent
Ajax, Ontario
Location! Location! Must See! Very Larger 4 Bedroom Semi-Detached House For Rent In A High Demand Area With Larger Living & Dining Combined With Open Concept Kitchen With Break Fast Area And Separate Family Room And Powder Room In The Main Floor And 4 Larger Bedroom In The 2nd Floor Master Bedroom Has En-Suite Washroom With W/I Closet And Additional 3 Bedrooms With 2nd Full Washroom And Double Closet In Each Rooms. This House Has Single Garage With The 2 Driveway Parking. Very Functional Layout With Lots Of Storage And Lots Of Sunlight . Basement not included. Just Steps Down To Schools, Front Of The House Plaza, Library, Park, Shopping Plaza, Just Minutes To Ajax Go Train, No Frills, Walmart, Food Basics, Costco, Public Transit, Banks, Park - Just Minutes To Hwy 401 & Hwy 407 And Much More... (id:60365)

