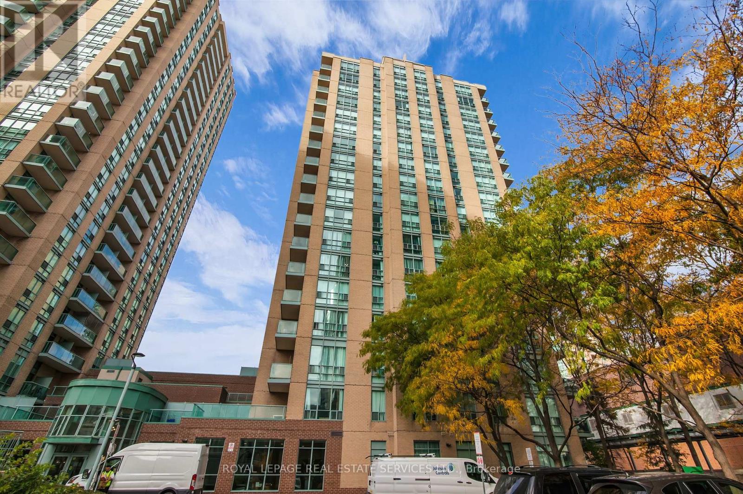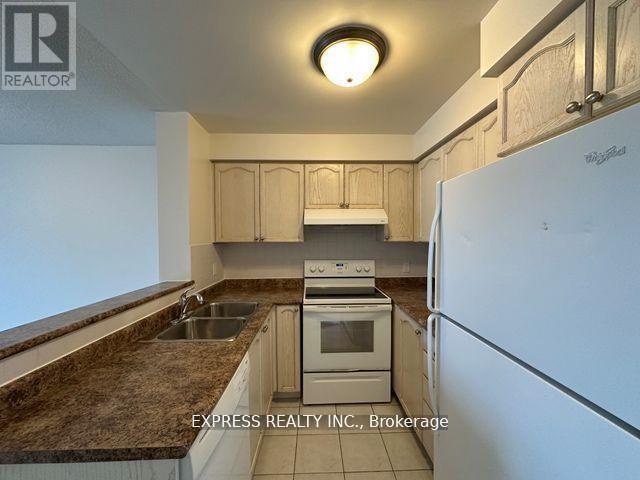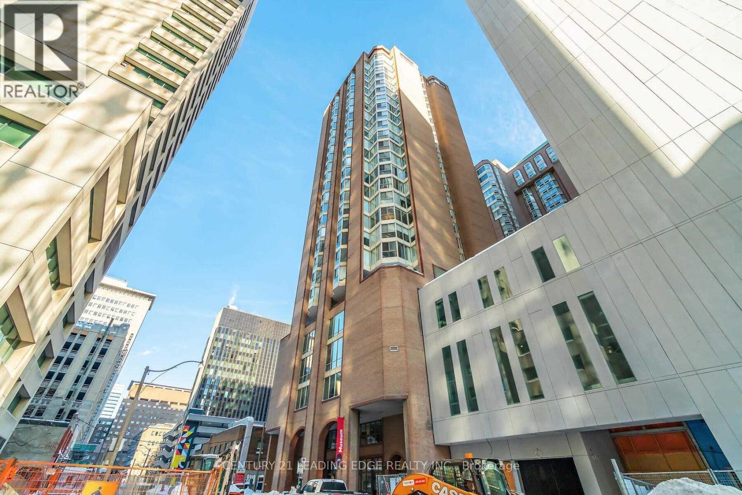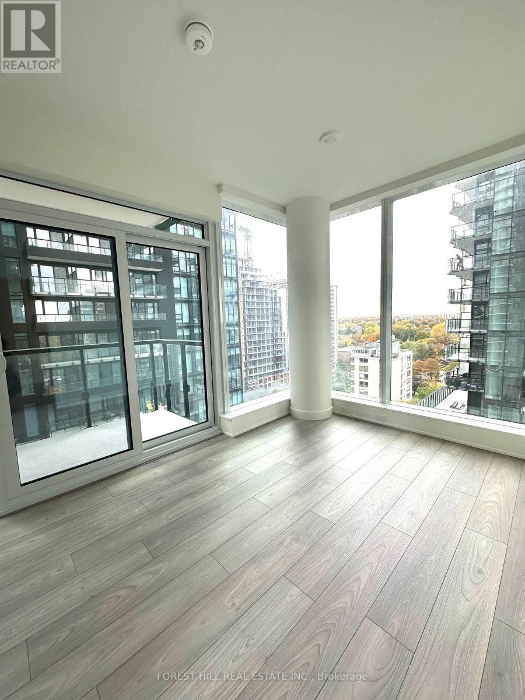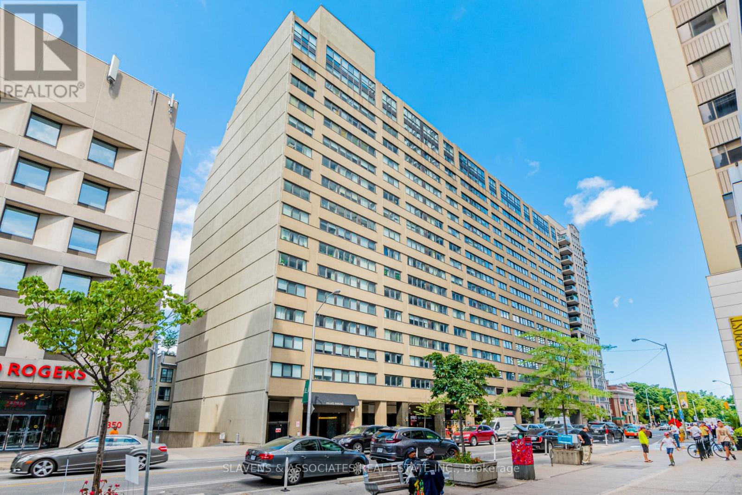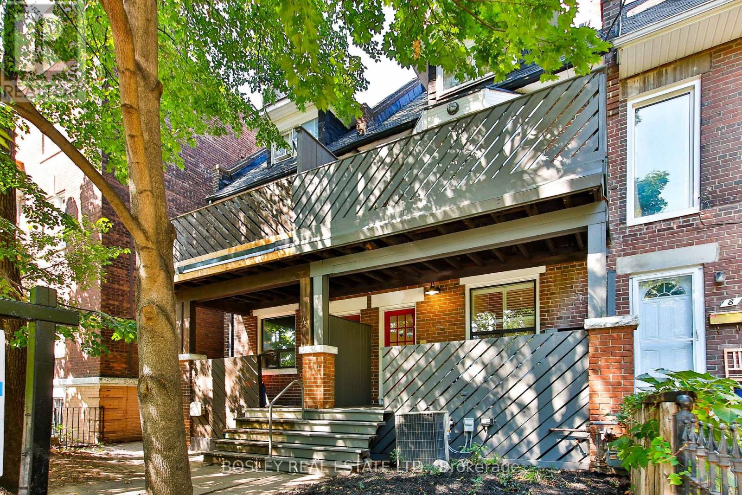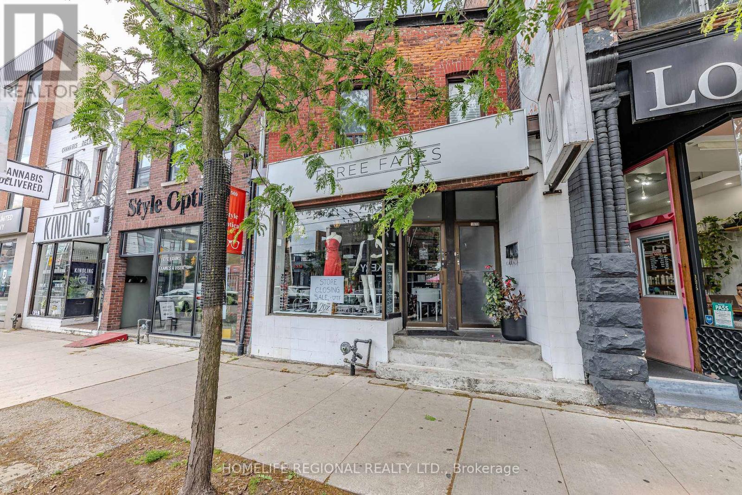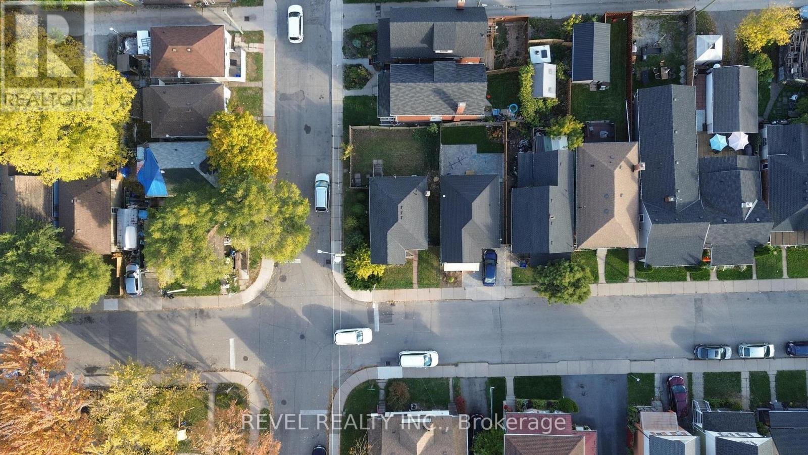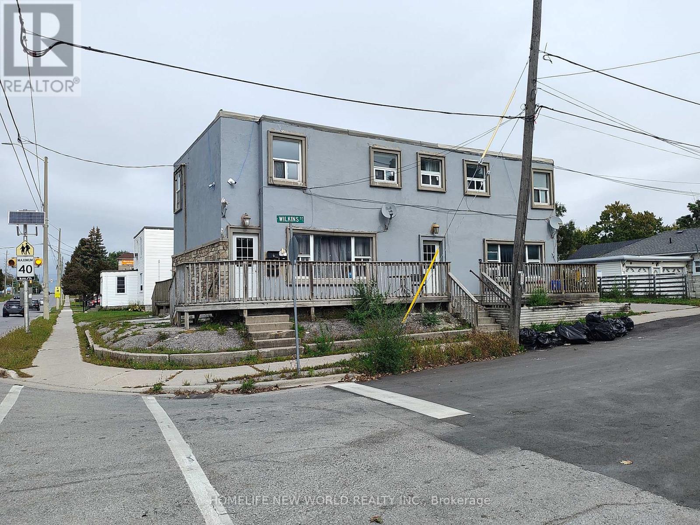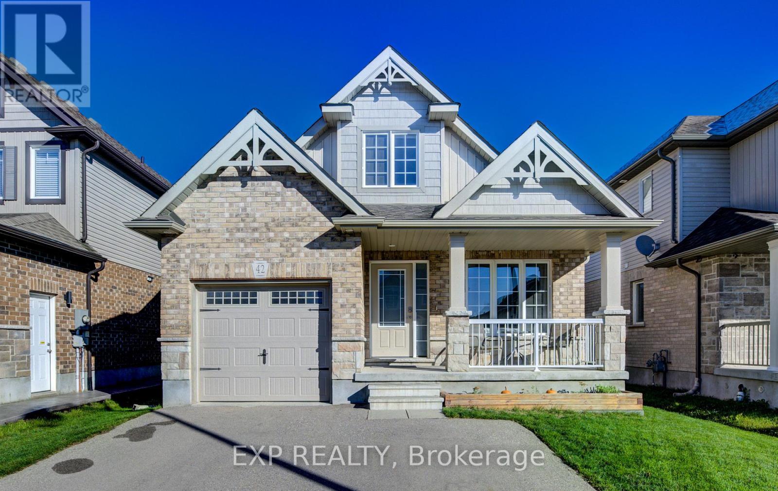505 - 26 Olive Avenue
Toronto, Ontario
In the high demand Yonge and Finch neighbourhood, this bright, spacious one bedroom unit is perfect for your next home. Located in a well appointed building, with 24 hour security, visitor parking, a gym, lounge, party room and more. Steps to the subway, Go station, shops, restaurants and parks and minutes from the 401, the location cannot be beat. Including parking and locker, heat, hydro and water! This is a must see! (id:60365)
1606 - 29 Pemberton Avenue
Toronto, Ontario
1 Br Unit With North View, (Approx. 583 Sf Per Builder's Plan). Amenities Including Exercise Room, Party Room, Visitor Parking, 24 Hours Concierge & More. Direct Access To Finch Station & Go Bus. Close To Parks, Schools, Shops, Restaurants & More. No Pets, No Smoking & Single Family Residence To Comply With Building Declaration & Rules. (id:60365)
901 - 55 Centre Avenue
Toronto, Ontario
In the Heart of Downtown Toronto! Discover this bright and spacious one-bedroom residence in the highly desirable Chestnut Park community. Perfectly situated just steps from the University of Toronto, Toronto Metropolitan University (Ryerson), George Brown College, and OCAD University, as well as major hospitals, premier shopping, the Financial District, Chinatown, Yonge Street, and Yorkville. Experience the best of downtown living at an exceptional value. Don't miss this incredible opportunity! (id:60365)
1205s - 110 Broadway Avenue
Toronto, Ontario
Experience the art of modern living at Untitled Condos - where design, comfort, and lifestyle meet in the heart of Yonge & Eglinton. Be the very first to live in this brand-new, never-before-occupied 2-bedroom, 2-bathroom corner suite - a bright, sophisticated space that perfectly captures the energy of midtown Toronto. With dual south-west exposure and floor-to-ceiling windows, sunlight pours in all day, highlighting the home's clean lines and contemporary finishes. Enjoy two expansive balconies, ideal for morning coffee, evening cocktails, or effortless entertaining - expanding your open-concept living space to 849 sq. ft. Inside, discover luxurious details at every turn: high-end appliances, custom blackout blinds, spa-inspired bathrooms, and premium flooring throughout. Locker included .Step beyond your suite and into a world of resort-style amenities designed for the modern urban lifestyle: 24-hour concierge & security Indoor/outdoor pool & spa Rooftop dining with BBQs & pizza oven Basketball court Co-working and social lounges State-of-the-art fitness & yoga studios Premium car rental services...and so much more. This is more than a home - it's a lifestyle. Optional parking available for $200/month. (id:60365)
106 - 360 Bloor Street E
Toronto, Ontario
Hitting the market for the first time in over 30 years, this is the one your clients have been waiting for. This 2-storey beauty is the largest unit in the building with the best floor plan, offering a sprawling 2,140 sq. ft. of elegant living just steps to Bloor-Yonge & Yorkville. The cozy living room boasts wide-plank hardwood flooring as well as wall-to-wall custom built-ins, perfect for stylish storage and display. Sleek kitchen with stone counters, S/S appliances, a centre island with built-in wine fridge, and eat-in breakfast bar. With 5 walkouts and 2 balconies from nearly every principal room, enjoy seamless indoor-outdoor flow. The massive primary bedroom is a true urban retreat with walk-in closet and 4pc ensuite. Each bedroom features its own walk-in closet and ensuite, as well as views of Rosedale Valley Ravine. Enjoy urban living steps to Bloor-Yonge, Yorkville, world-class shopping, dining, public transit, parks, schools and more this is a once-in-a-generation opportunity. (id:60365)
4108 - 110 Charles Street E
Toronto, Ontario
Welcome to 41st floor with amazing unobstructed views Of DVP and south/east views. 1 Bed + Den & open balcony. 9 Ft ceiling. Great location. Close to subway. Steps to Yorkville. Floor to ceiling windows. Bright east/south facing balcony on 41st floor with clear views of Don Valley and lake Ontario. Modern kitchen with Granite island. Roof garden with outdoor swimming and Hot tub, cabanas and BBQ area. Full rec facilities including modern steam Room. Existing Refrigerator, Stove, Dishwasher, Microwave Oven, Washer And Dryer, Existing Electric Light Fixtures For Tenant's Use. Separate Tenant account is required with Utility company to pay Utility bill. The property was photographed when vacant prior to current lease. (id:60365)
6 Prospect Street
Toronto, Ontario
Full of character and contemporary comfort, this three-storey central Cabbagetown Victorian offers nearly 3,000 square feet of thoughtfully designed space. High ceilings, stained glass, exposed brick, and a wood-burning fireplace give this home a sophisticated warmth that's only enhanced by its modern updates. Upstairs, an inviting second living space and four spacious bedrooms means everyone has room to spread out and enjoy. The finished basement, with 8-foot ceilings and a separate entrance, provides flexible space for a creative workspace, income suite, or comfortable spot for in-laws or a nanny. The single attached garage brings everyday ease, whether you're parking, storing bikes, or keeping extra gear out of sight. Set across from a quiet elementary school, it sits on a peaceful street surrounded by classic Victorian architecture, just moments from Riverdale Farm, local shops, restaurants, parks, schools, downtown, and transit. (id:60365)
Main Floor - 1573 Dundas Street W
Toronto, Ontario
Prime Retail Opportunity in the Heart of Brockton Village / Dundas West! Previously operated as a vintage clothing store, this versatile space is perfect for a variety of retail uses including a café, boutique, restaurant, or specialty shop. Features include, full use of basement, back deck & backyard, Vibrant, high-foot-traffic neighborhood. Customize and renovate to suit your vision and become part of this thriving community! $3,000.00/month + utilities. Don't miss this fantastic opportunity! (id:60365)
390 Fairview Drive
Gravenhurst, Ontario
Charming turnkey bungalow in a sought-after in-town location! Perfect for first-time buyers or retirees, this bright and welcoming two bedroom, one bath home offers easy, single-level living with plenty of potential. The spacious primary bedroom and laundry room provide flexibility to convert into a 3-bedroom, 2-bath layout if desired. Sunshine pours through the front of the home, filling the main living areas with natural light. Enjoy the outdoors on the large corner lot featuring a detached single-car garage, shed, partially fenced yard, and multiple outdoor living spaces - including front and back decks plus a lovely screened-in Muskoka room, and outdoor kitchen, perfect for relaxing or entertaining. Inside, you'll love the eat-in kitchen with newer countertops, subway tile backsplash, wainscoting. Additional updates include A/C (2024), eavestroughs, furnace & sump pump (2025).Located within walking distance to Gull Lake Park, the beach, and downtown shops - this move-in ready home combines comfort, charm, and convenience. Come see why this one won't last! (id:60365)
222 Kensington Avenue N
Hamilton, Ontario
Welcome to 222 Kensington Avenue North, a beautifully remodeled bungalow nestled in the heart of Hamilton's vibrant Crown Point community - just steps to Ottawa Street North's trendy shops, cafés, and the Centre on Barton. This charming corner-lot home sits on a spacious yard and underwent a complete transformation in 2021 - fully stripped to the studs and rebuilt with new framing, insulation, roof, soffits, fascia, eavestroughs, HVAC, exterior siding, furnace, central air, plumbing, and electrical. Thoughtfully designed with remodelled front and rear decks and a rear exit leading to the spacious backyard, this home offers both style and functionality. Inside, soaring 14-foot vaulted ceilings and modern finishes create an inviting, open feel. Ideal for first-time buyers or down sizers, there's truly nothing left to do but move in and enjoy. With every major component already updated and the Crown Point neighbourhood continuing to see tremendous growth and appreciation, this is a turnkey home in one of Hamilton's most promising communities. (id:60365)
30 Wilkins Street
Belleville, Ontario
Residential property with six self-contained units(3 Two bdrms & 3 One bdrms). Tenants pay own hydro, landlord pays heat(gas boiler) Gross income $84,000.00 (id:60365)
42 Finoro Crescent
Woolwich, Ontario
Welcome to 42 Finoro Crescent, Elmira! This beautiful brick bungaloft, built in 2016, offers over 2,000 sq. ft. of total finished living space, blending modern design with small-town charm. Step inside to a spacious tiled foyer that opens into an inviting open-concept living area. The kitchen showcases stylish upgrades including quartz countertops, a center island, stainless steel appliances, tiled backsplash, and matching tiled floors, perfect for both everyday living and entertaining. The living room features engineered hardwood flooring and sliding glass doors that lead to a fully fenced backyard with a deck and hot tub, ideal for relaxing or hosting BBQs. The main level includes two bedrooms with large windows and engineered hardwood floors, along with a full bathroom and convenient main-floor laundry. The upper level features a loft providing the perfect space for a home office or cozy reading nook as well as a third bedroom, and bathroom. The finished basement extends your living space with a large recreation room featuring an electric fireplace, a third bathroom, and plenty of room for a workshop or storage. Outside, enjoy a charming front porch, a single-car garage, and driveway parking for two vehicles. Nestled in a quiet, family-friendly neighbourhood, this home offers the best of Elmira living. You'll be within walking distance to local schools, scenic parks, and the community baseball diamond, as well as the Elmira Farmers' Market, a local favourite for fresh produce and artisanal goods. Just a short drive away, you'll find the world-famous St. Jacobs Farmers' Market, charming boutique shops, and scenic countryside trails. With easy access to Waterloo, Kitchener, and nearby amenities, this location perfectly combines small-town warmth with urban convenience. (id:60365)

