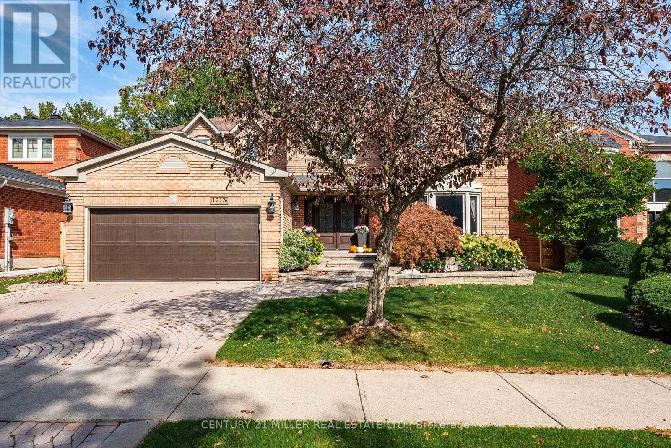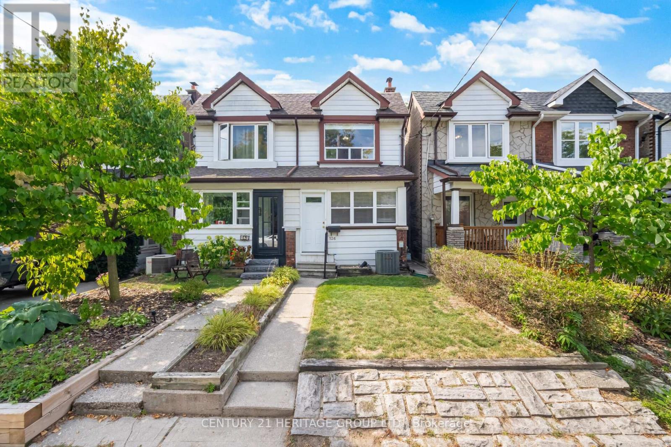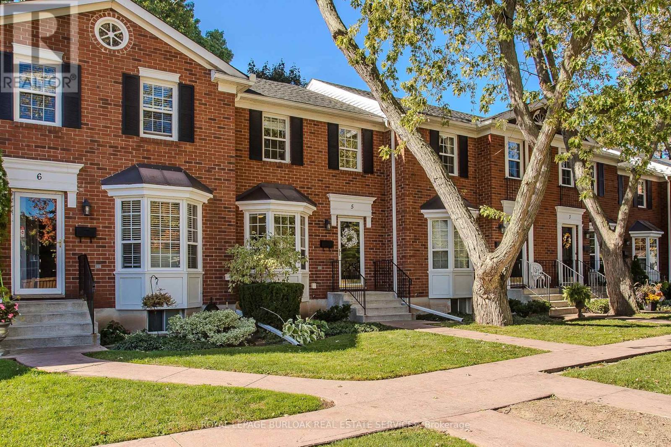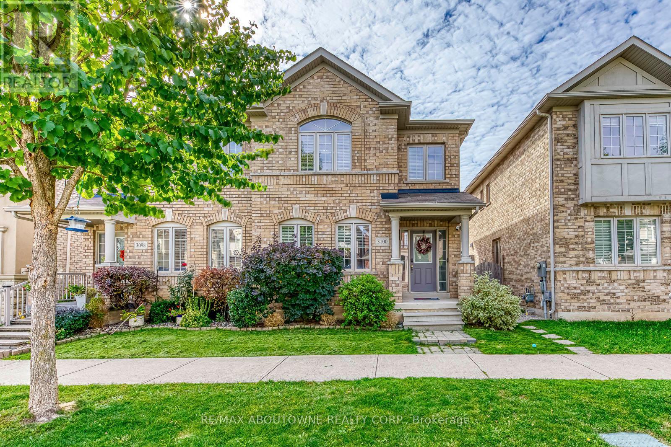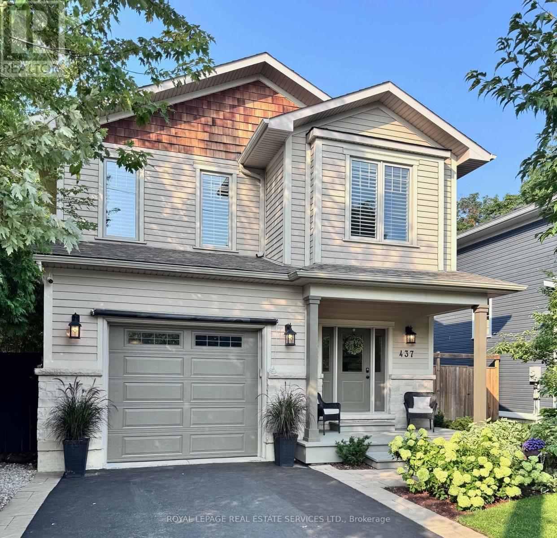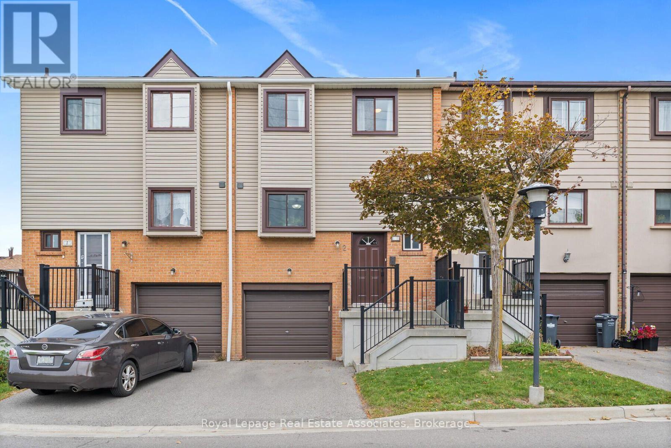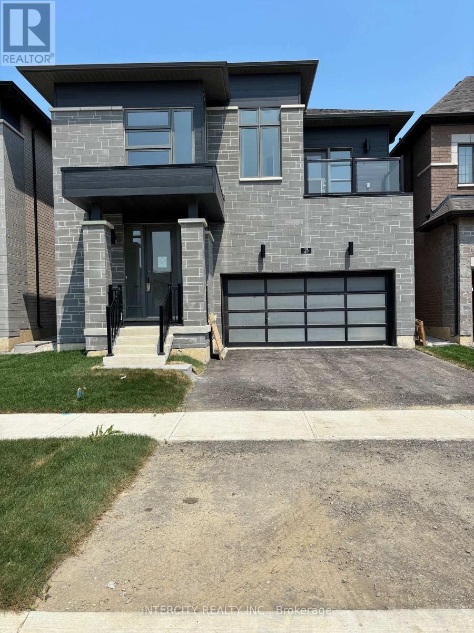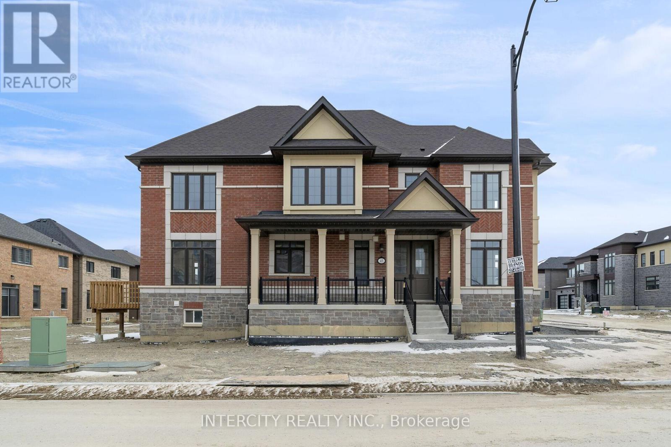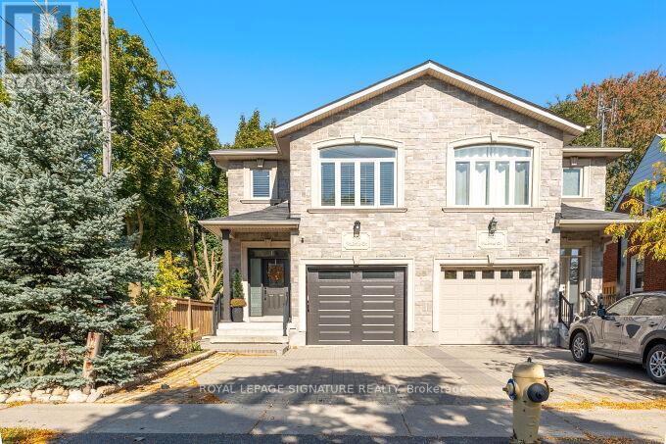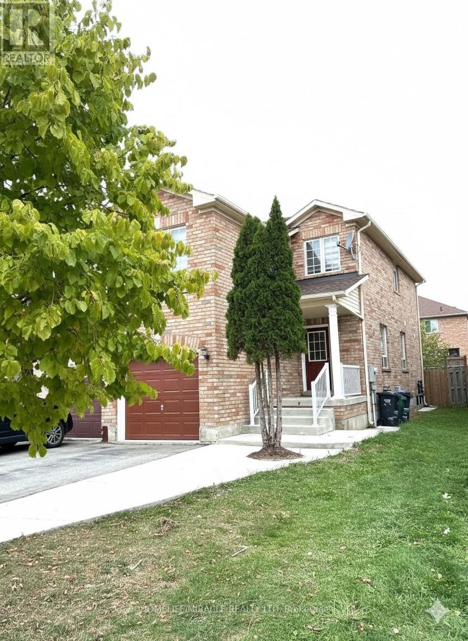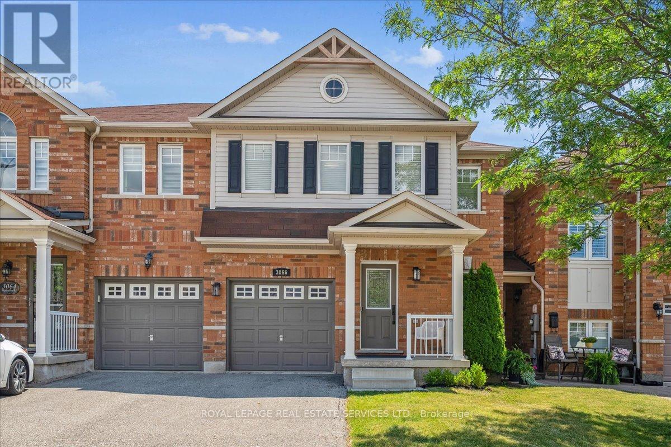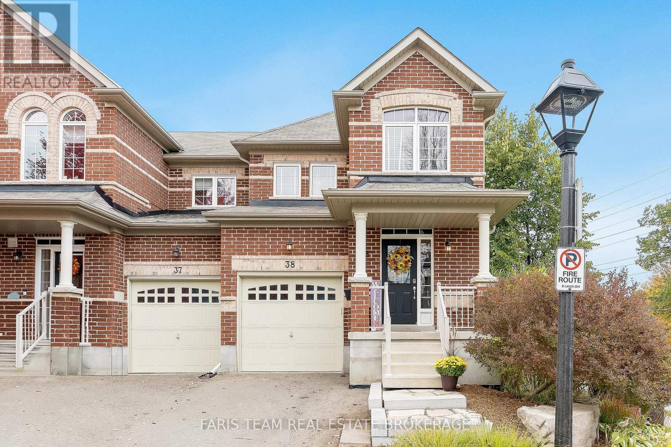1213 Bowman Drive
Oakville, Ontario
Nothing to do but move in and enjoy. 5,446 total square feet of impeccably maintained living space. Gorgeous backyard with pool and patios backing onto green space. Dramatic entry to home with soaring ceiling height with skylight, Scarlett OHara staircase and honed marble floor tiles. Huge primary suite with luxurious 6 piece en-suite and walk-in closet with organizers. The en-suite has a dual frameless shower with Riobel plumbing fixtures including body jets, stand-alone tub over-looking the backyard, two vanities with Swarovski crystal hardware, heated floors, all very tastefully done. Solid wood custom kitchen cabinets with quartz countertops, new appliances, built-in eat-in area, and niche to do homework. Open to family room, great for entertaining. Extensive plaster crown mouldings throughout the main level. Renod laundry room. Newly renovated lower level with plush carpet, many pot lights, new 3 piece bath and fresh paint. Awesome backyard backing onto green space. In-ground pool, gazebo, landscaping, and privacy fencing, fire bowls and patios for gatherings. Thoughtfully updated with recent upgrades to bathrooms, laundry room, furnace, a/c, windows, electrical panel, pool equipment and much more. Fantastic location on a quiet street in an established neighbourhood known for its school district. Convenient access to highway and GO station. (id:60365)
126 Watson Avenue
Toronto, Ontario
Amazing opportunity to get in to a great neighborhood in Upper Bloor West Village! This charming 3 bedroom Semi-Detached home features many recent updates including 2nd floor bathroom completly renovated, hallway ceiling smoothed with potlights, replaced front door and windows in enclosed front porch, new flat roof with added chimney breathers (2021). Gutters and downspout installed, 70 new bricks and parging on back & sides. Trane XR13 A/C unit (2019), hot water tank owned, & new right side backyard fence. High ceilings on both floors, strip hardwood throughout & full basement with 4-piece bathroom. Large eat-in kitchen with mint appliances & walk-out to backyard oasis with patio, large grass space & amazing oversized workshop/storage shed with insulation & electrical panel! Steps to TTC, Subway, Humber River, trendy shops & restaurants in Bloor West Village & The Junction. Short Walk to Humbercrest P.S. & Humber River. Move-in ready today & has incredible future reno potential! (id:60365)
5 - 2390 Woodward Avenue
Burlington, Ontario
Discover stylish, worry-free living in this charming condo townhouse nestled in an unbeatable Central Burlington location perfect for growing families seeking both convenience and community. With two parking spots and exterior maintenance taken care of, you'll have more time to enjoy everything this vibrant neighbourhood offers, including direct access to Central Park, playgrounds, trails, library, and recreation at your doorstep. Step inside to an inviting open-concept main floor, filled with natural light and warmth. Hardwood flooring flows throughout the main floor, enhancing the bright living and dining areas. The timeless kitchen features a large bay window, ample cabinetry, and stainless steel appliances ideal for family meals and morning coffee. The dining area seamlessly opens to the cozy living room, complete with a charming wood mantle fireplace and dual French door walkouts to the private patio. A convenient 2pc powder room completes the level. Upstairs, the spacious primary bedroom offers a peaceful retreat with hardwood flooring. The beautifully renovated 4pc main bathroom (2021) showcases a quartz countertop and modern tile finishes. An additional well-sized bedroom with newer carpet (2021) also enjoys ensuite privilege perfect for children or guests. The fully finished lower level extends your living space with a versatile rec room accented by wood wainscoting ideal for a playroom, teen lounge, or home office as well as an additional 2pc bathroom. Outside, enjoy a fully fenced stamped concrete patio, offering a private space for outdoor dining, barbecues, and family time under mature trees. With recent updates including roof, eaves, and skylights (approx. 2 years ago), this home offers peace of mind. A rare opportunity to enjoy a family-friendly lifestyle in the heart of Burlington close to top schools, parks, shopping, dining, and transit. Move in and make it your own. (id:60365)
3100 Robert Brown Boulevard
Oakville, Ontario
Beautifully Maintained & Updated Semi-Detached Home in Sought-After Glenorchy. This charming 3-bedroom, 2.5-bath freehold semi-detached home sits on a quiet street in North Oakville's desirable Glenorchy community - steps from parks, schools, the new library, recreation centre, shopping, and restaurants. Lovingly maintained and thoughtfully updated by the current owners, this home is now carpet-free, freshly painted throughout, and features modernised bathrooms and impeccable finishing touches. The inviting main floor offers an open-concept living and dining area with hardwood flooring, crown mouldings, and wainscoting. The eat-in kitchen features granite countertops, stainless steel appliances, upgraded cabinetry, and a bright breakfast area overlooking the private backyard. Upstairs are three spacious bedrooms including a primary suite with 4-piece ensuite, along with a well-appointed main bathroom. The newly finished lower level adds valuable living space with a media/TV room, recreation area, home office, and provision for a future bathroom. Outside, enjoy a covered back porch, low-maintenance interlock patio, and a double detached garage. Ideally located for easy access to major highways, public transit, Oakville GO and Oakville Trafalgar Memorial Hospital, this home is within the catchment for Oodenawi Public School and Forest Trail French Immersion - both highly sought-after schools. A beautifully presented home in one of Oakville's most family-friendly neighbourhoods. (id:60365)
437 Inglehart Street N
Oakville, Ontario
Discover the charm of Old Oakville in this beautifully crafted custom built home, offering nearly 3100 sq ft of finished living space. Thoughtfully designed with a modern influence, it features 9' ceilings, wide plank hardwood floors and custom millwork. The gourmet kitchen includes a large centre island, stainless appliances, granite counters, and a walk-in pantry. The open-concept living and dining area is perfect for entertaining and has a double garden door walkout to the private back yard. The main level flooring and hardwood stairs were just re-done with a rich, matte finish. Also conveniently located on the main floor is a 2pc bath and mudroom/laundry room with broom closet and convenient inside access from the garage. Upstairs, the spacious primary suite features a luxurious 5-piece ensuite with heated floors and a large walk-in closet. Two additional bedrooms are bright and well-sized with double door closets. The finished lower level adds a rec room, 4th bedroom, and 3-piece bath, ideal for overnight guests or a teen retreat. Professionally landscaped last year, the gardens include mature trees & perennials - an irrigation system makes for easy maintenance. The garage has been customized with epoxy floors, overhead storage and slat walls for organizing your tools & gear. Hockey enthusiasts will love the electric roll-down sports screen - perfect for target practice and protects the garage door from damage. Many other updates, including light fixtures and fresh interior painting make this home turn-key. Ideally situated in the heart of Old Oakville, walk to Oakville GO, Whole Foods, Downtown shops, restaurants, and parks from this prime cul-de-sac location. Timeless design, high-end finishes, and unbeatable location make this home a rare find. (id:60365)
2 Moregate Crescent
Brampton, Ontario
Live in a bright, move-in-ready townhome at 2 Moregate Crescent, perfect for first-time buyers or growing families. This 3-bedroom, 2-bath home offers a practical layout with carpet-free living and thoughtful updates throughout. The main floor features a convenient 2-piece bathroom by the entrance and an open-concept living and dining area with large windows overlooking the backyard. The private kitchen faces the front yard and includes tile flooring, stainless steel appliances, a full pantry, and plenty of storage, while a double closet on the main floor helps keep things organized. On the second floor are three spacious bedrooms, including a primary with a generous walk-in closet, one with a double closet, and another with a standard closet, alongside a 4-piece bathroom. The finished basement adds versatility with luxury vinyl flooring (2022), a laundry area with a sink, and a rec room with a walkout to a fully fenced yard and deck, ideal for enjoying a barbecue or a quiet evening outdoors. Additional storage under the front porch and two parking spots, including a garage and driveway space, add even more convenience. This family-friendly community offers a playground, basketball court, outdoor inground pool, party/rec room, and plenty of visitor parking. Maintenance fees include exterior unit maintenance (windows, doors, roof, etc.), water, cable, high-speed internet, snow removal, and landscaping. Minutes from Trinity Commons, parks, trails, schools, the hospital, Highway 410, and other commuter routes, this home is ready for your next chapter. Extras: Roof (2023), New Front Door (2024). (id:60365)
23 Kessler Drive
Brampton, Ontario
Welcome to the prestigious Mayfield Village by Remington Homes!Discover The Bright Side Community where modern design meets timeless elegance. This brand new Coquitlam Model offers 2,541 sq.ft. of beautifully crafted living space.Featuring 9.6 ft smooth ceilings on the main floor and 9 ft ceilings on the second, this home feels bright and spacious throughout. Enjoy stained oak stairs perfectly matched to 3" hardwood flooring, and upgraded 18x18 ceramic tiles in the foyer and powder room. The kitchen boasts extended-height cabinetry with a sleek Blanco undermount sink, creating a perfect space for cooking and entertaining.Additional features include a 150 Amp electrical service, premium finishes, and the quality craftsmanship Remington Homes is known for. (id:60365)
Lot 176 - 45 Keyworth Crescent
Brampton, Ontario
Welcome to the Prestigious Mayfield Village!Discover your new home in the highly sought-after "The Bright Side Community", built by the renowned Remington Homes. This brand new, sun-filled Tofino Model corner home offers 2314 sq. ft. of warm and inviting living space.Featuring 9 ft smooth ceilings on the main floor and 8 ft smooth ceilings on the second, this elegant residence boasts 8 ft doors throughout, extended height kitchen cabinets with valance, and upgraded cabinet hardware. The modern kitchen includes a Blanco sink and opens to the backyard through a patio door, perfect for family gatherings.Enjoy upgraded hardwood flooring on the main level and upper hallway. The second-floor laundry adds convenience, while the primary ensuite impresses with a frameless glass shower, rectangular sinks with a vanity bank of drawers, and upgraded shower floor tiles.Additional highlights include a 200 Amp electrical service and rough-in for EV charging.Dont miss out on this bright, beautiful corner home in one of Brampton's most desirable communities! (id:60365)
442 Valermo Drive
Toronto, Ontario
Welcome to your dream home in sought-after Alderwood, where timeless style meets modern comfort! This spacious 2000-2500 SqFt usable living space, semi-detached home offers 3+1 bedrooms with an open-concept layout that radiates warmth and effortless flow. Gleaming hardwood floors, stunning crown moldings, pot lights, and a cozy gas fireplace create the perfect backdrop for relaxing or entertaining, while the classic, cozy kitchen and walkout to a private yard invite you to enjoy morning coffee or evening wine. The fully fenced backyard (2023) provides a peaceful retreat for family time or summer gatherings. A finished basement with a separate entrance, kitchenette, and 4-piece bath adds versatility-ideal for guests, extended family, or income potential. Set in one of Etobicoke's most beloved family-friendly neighbourhoods, surrounded by mature trees, parks, and top-rated schools, this move-in-ready home offers a lifestyle that's both elevated and deeply comforting-the kind of place that feels right from the moment you arrive. (id:60365)
66 Studebaker Trail
Brampton, Ontario
Absolutely stunning... Pride of ownership, Modern 3 bedroom semi-detached with a bright and spacious floor plan. This well-designed layout features engineered hardwood and laminate floors throughout, Large eat-in kitchen with w/o to large size wooden deck, Master features his and her closets with a 4pc ensuite. Fully renovated, new roof in 2025, new stainless-steel appliances. A must -see home. Move in condition. This home shows beautifully & comes loaded with all the extras. Fridge, Stove, Dishwasher, Washer and Dryer. All Elf's and window coverings. Book your appointment today!!! Basement is approximately 8 feet high ceiling and can be finished with separate entrance. The house is close to mount pleasant go station and near by all new developments. (id:60365)
3066 Highvalley Road
Oakville, Ontario
Located in Oakville's desirable Bronte Creek, this well-maintained 3 bedroom, 2 1/2 bathroom Freehold Townhome offers modern design, comfortable living space and a functional layout ideal for families, professionals or downsizers. The main floor features a bright and spacious dining room which could be converted to a family room offering flexibility based on lifestyle, convenient inside garage access, 2 piece bathroom, beautiful hardwood flooring, bright and modern living room featuring a cozy gas fireplace for cold evenings, and an eat-in kitchen complete with a stone backsplash, matching stainless steel appliances, a convenient breakfast bar and abundant cabinetry which leads to a low maintenance backyard with a 2 tier deck-great for entertaining or relaxation. The renovated upper level offers new carpet, two hallway linen closets, a large peaceful primary bedroom boasting a walk-in-closet and a modern upgraded spa-like 4 piece ensuite with a separate shower and a deep tub to soak in a perfect retreat after a busy day. Two additional good-sized bedrooms are served by the upgraded 4 pc main bathroom with a modern rainfall showerhead. A professionally finished basement provides additional living space, perfect for a recreation room, play room, gym, office or a possible 4th bedroom. Other highlights include pot lights on all 3 levels with separate switches for easy control of ambiance lighting, neutral paint colours throughout providing a clean, contemporary backdrop for various décor styles, smart home features including a doorbell camera which can be accessed via cellphone & a thermostat which can be accessed remotely or hardware in living room. This family friendly neighbourhood is close to top schools, parks, splash pad, trails, ponds, major Highways, Go Station, the Oakville and Milton Hospitals, and a short drive to Bronte Harbour to enjoy waterfront strolls and restaurants. (id:60365)
38 - 20 C Line
Orangeville, Ontario
Top 5 Reasons You Will Love This Home: 1) Bright and stylish end-unit townhouse, filled with natural light and offering a modern design that's move-in ready 2) Ideally located just minutes from the vibrant shops, dining, and entertainment of downtown Orangeville, this location captures the ease of city living while keeping a warm, welcoming small-town feel 3) A fully finished basement adds valuable living space with an additional bedroom and full bathroom, perfect for overnight guests, in-laws, or a private home office 4) Enjoy a sense of privacy with no rear neighbours, creating an open, airy backdrop ideal for relaxing or entertaining 5) Excellent opportunity for first-time buyers or downsizers seeking a comfortable, low-maintenance lifestyle in a welcoming community. 1,528 above grade sq.ft. plus a finished basement. (id:60365)

