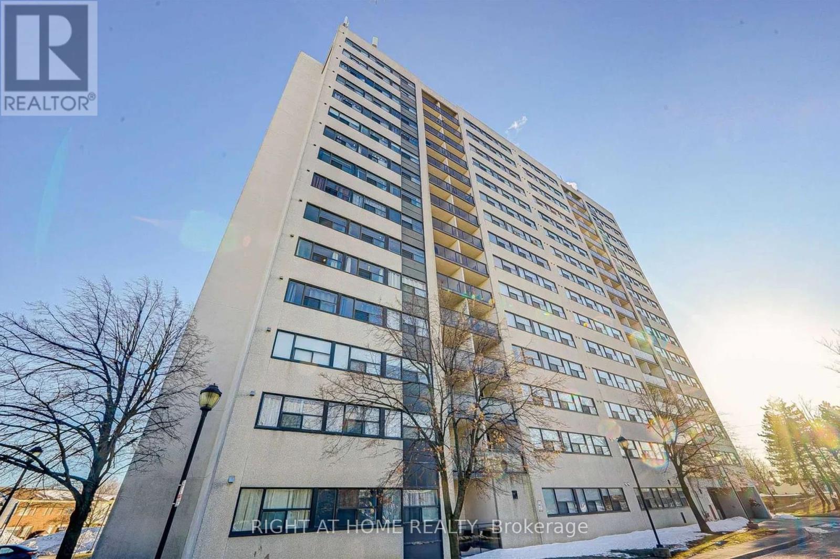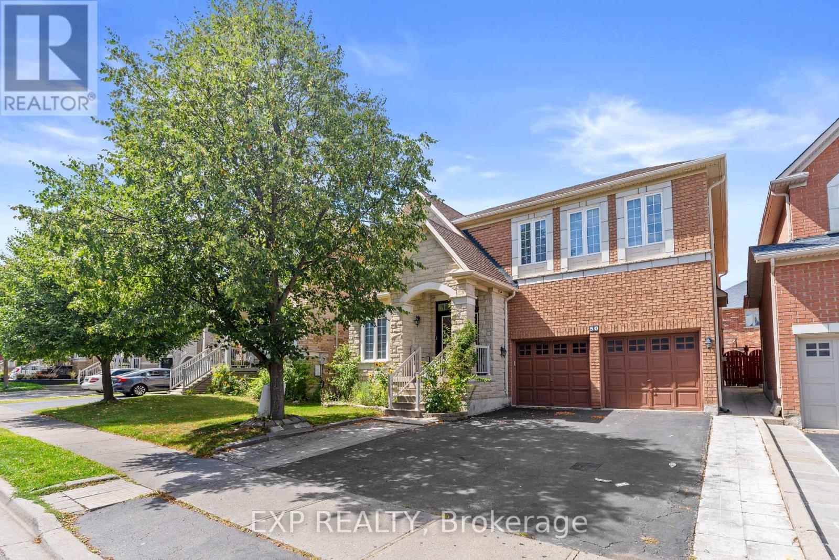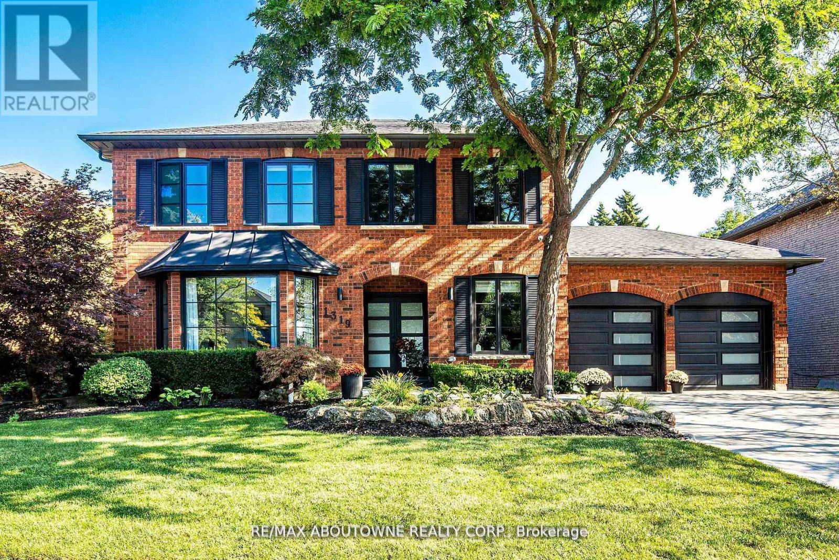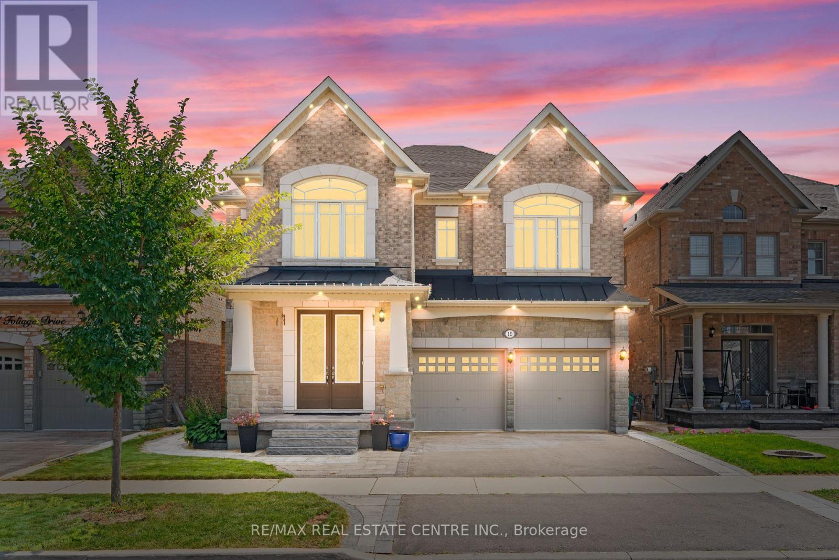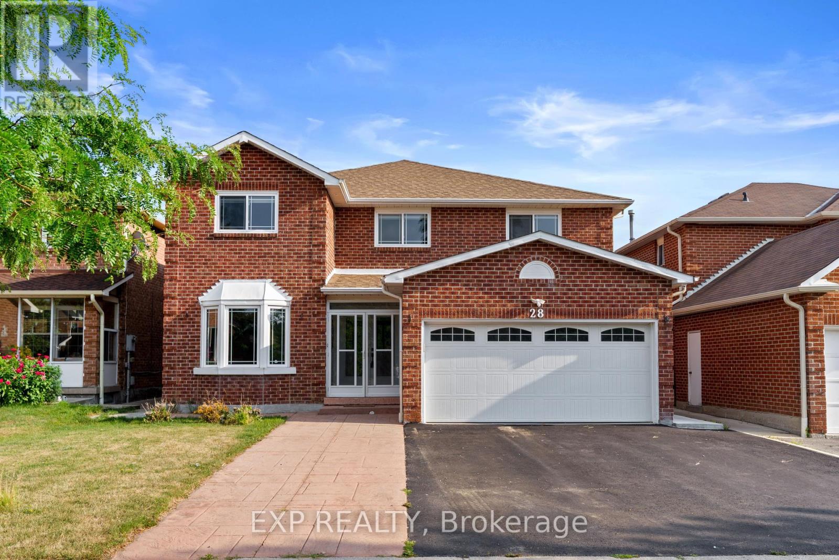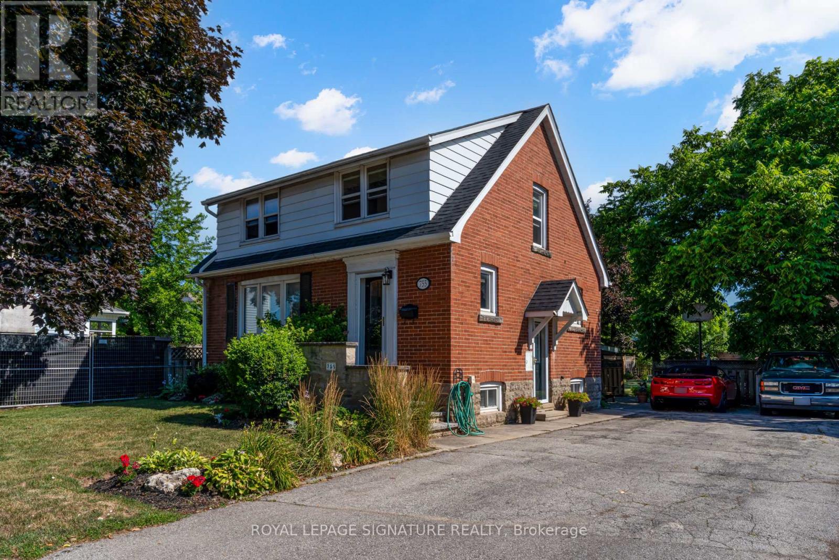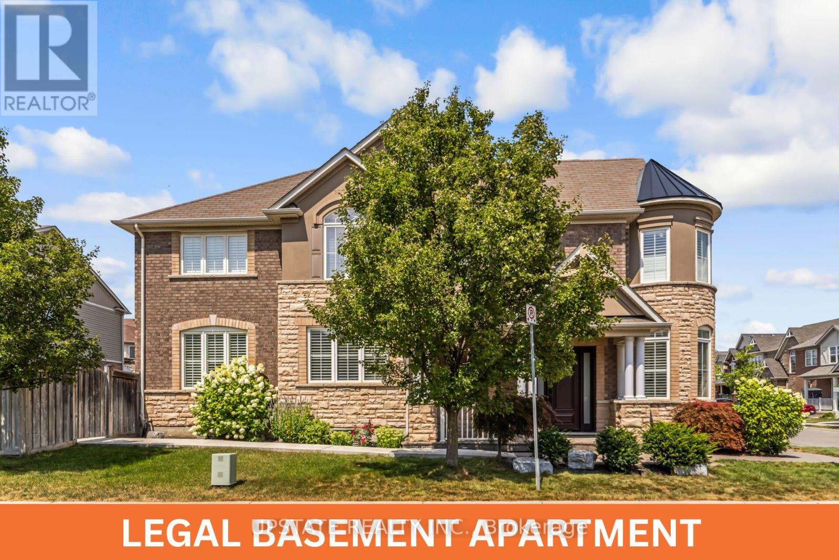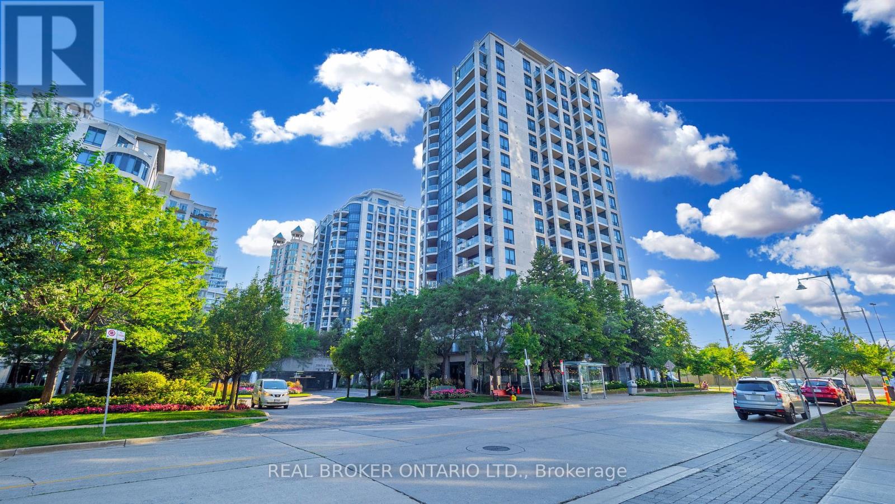43 Ridgegate Crescent
Halton Hills, Ontario
***Sophisticated Style Meets Smart Investment*** Welcome to this exceptionally upgraded, sun filled end unit freehold townhouse nestled on a quiet, upscale crescent in one of Georgetown's most sought-after neighborhoods. From the moment you arrive, you'll notice the refined curb appeal and the potential to easily add an additional parking space, a rare bonus in this community. Step inside to a bright, open-concept layout adorned with premium finishes. The designer kitchen boasts granite countertops, stainless steel appliances, a large island and contemporary lighting, perfect for hosting or relaxing in style. The elegant living and dining area seamlessly connects to a private backyard, offering a peaceful retreat for outdoor dining and summer gatherings. Upstairs, retreat to your spa-inspired primary suite, complete with a walk-in closet and a beautifully appointed ensuite bath. Two additional spacious bedrooms and a modern second bath complete the upper level. The unfinished basement offers serious potential featuring a large egress window, bathroom rough-in, and easy access through the garage for a future separate entrance. Whether you envision an in-law suite, rental apartment, or luxury home gym, the possibilities are endless. Additional highlights include built-in storage in the garage, upgraded lighting throughout, and freshly painted interiors that reflect true pride of ownership. Ideally located close to parks, top-rated schools, shopping, and commuter routes. Turnkey, stylish, and full of future value homes like this don't last long. Book your showing today. (id:60365)
911 - 2900 Battleford Road
Mississauga, Ontario
This is a prime address and prime location! Conveniently located close to all amenities, this building is perfect for a first time buyer, young couple, singles and retirees alike! Moments to Meadowvale Town Centre, Buses/Transit + so much more! Great value, and also has a wonderful open balcony which is great for summer, smokers and pets! Features include an underground parking space, ensuite laundry closet, spacious and bright layout, spacious open concept living room and dining room, peek through kitchen and Dining Room Walkout to balcony! Stop renting - this is cheaper in most cases! Lots of natural sunlight through large windows throughout this condo! Amenities: Outdoor pool, basketball court, tennis courts, playground and visitor parking, gym, party room and library! (id:60365)
17 Annual Circle
Brampton, Ontario
This luxurious home, situated in Brampton's prestigious Credit Valley neighborhood, offers an exceptional blend of luxury, space, and functionality. It features 4+1 bedrooms, 5 washrooms, and 6 total parking spaces, designed for refined family living. Freshly painted and adorned with elegant crown molding on the main and second floors. The spacious layout includes a separate living room open to above, a dining room & pot lights, a cozy family room with a gas fireplace, and a library/den with French doors. The Living and Dining rooms have a waffle ceiling. The gourmet kitchen is a chef's dream, featuring quartz countertops, a backsplash, a servery area, a pantry, a gas cooktop, a built-in microwave/oven, and stainless steel appliances. The luxurious master bedroom includes a 6-piece ensuite, tray ceilings, and his and her closets, while all additional bedrooms come with attached washrooms for convenience. A partially walk-up finished basement built by the builder and a separate entrance offer flexibility for recreation or an in-law suite, with garage-to-house entry for added convenience. Outside, the huge 66.79-foot wide backyard is perfect for entertaining, and with no sidewalk (4300 Sq Ft Living Space), privacy is assured. Located in a highly sought-after area, this home is close to all major amenities, the Lionhead Golf Conference Centre, Eldorado Park, Highway 401 & 407, as well as parks, schools, plazas, transit, and 5 minutes to the GO Station. This move-in-ready dream home combines elegance, functionality, and an unbeatable location. (id:60365)
50 Northface Crescent
Brampton, Ontario
Welcome Home To A Beautiful Detached 2-Storey 5+2 Bedroom & 5 Bathroom Home In An Ever-Growing Neighborhood!! Over 4,400 sq. ft. of total exquisite living space!! With 5 spacious bedrooms on the 2nd floor + a legal 2-bedroom basement apartment + 5 bathrooms, ideal for large families and guests!! Separate living and family rooms, offering distinct areas for relaxation and entertainment!! Office/Den/Library space on the main floor w/ large windows!!! Upgraded modern kitchen with plenty of countertop space, along with a cozy breakfast area that walks-out to your spacious backyard! Ceramic tiles and high-end finishes throughout!! Pot Lights!! Legal Basement Apartment offers incredible investment value!! Perfect For: Large families, multi-dwelling setups, or those looking for a luxurious home with the added benefit of generating rental income!! With 20% Down-Payment & Additional Income From Basement, You Can Own This House For $4,000 Per Month*!! Two Separate laundry!! Multi-generational living House! Don't Miss This Opportunity To Call This Your Forever Home & Move-In To An Incredible Neighborhood!!! (id:60365)
Ph4 - 483 Faith Drive
Mississauga, Ontario
A Place To Call HOME From the Very Start. Rarely Offered 2 Level Penthouse Suite Located In A Boutique Low Rise "Woods End" Building. Unit Features 10Ft Ceilings, 2 Large Balconies W/Glass Railings, 2 Beds, 2 Owner Owned Parking Spots Side By Side, Open Concept Layout, W/Updated Kitchen (Granite, S/S App) Crown Moulding Throughout, Spiral Hardwood Staircase. Master Suite Incl 2 Closests. Kitec replaced in 2024. This Home Boasts An Abundance Of Sunlight and Sense Of Openness And Elegance W/ Unobstructed Views Of The Skyline. This Building Has A True Community Of Warm, Friendly Neighbours Looking To Give You A Helping Hand. Become Part Of A Family In This Beautiful Well-Maintained Building Which showcases Pride Of Ownership Throughout. (id:60365)
1319 Greeneagle Drive
Oakville, Ontario
Location! Location! Welcome to 1319 Greeneagle Drive nestled in the sought after Gated community of Fairway Hills. Quiet cul-de-sac plus granted access to 11 acres of meticulously maintained grounds. Backing onto the 5th fairway offering breathtaking views as soon as you walk in. This spectacular family home has been extensively renovated with well over 300K spent by the current owners. Painted throughout in crisp designer white, smooth ceilings, over 170 pot lights, updated 200amp panel, new shingles, skylight + insulation, stone driveway and walkway, commercial grade extensive home automation system with security/smart locks, EV ready and smart closet designs. The lower level has been professionally finished with a rec room, 5th bedroom, full washroom, gym and a fantastic pantry/storage room. The primary suite has been transformed to create his and hers closets and a spa- like ensuite with heated floors, glass curb less shower and soaker tub. Entertainers backyard with large deck and heated in ground pool. Close to top rated schools, hiking in the 16 mile trail system, shopping and highway access. Move in and enjoy! (id:60365)
19 Foliage Drive
Brampton, Ontario
Experience Luxury Living In This Stunning Townwood 41 Ft Front Lot W/ Stone & Brick Elevation Double Door Entrance Offering Very Rare 4 Bed With 4 Full Bathroom Upstairs, Plus A ****Legal Basement Rental Apartment And An Additional Rec Area For Personal Use With A Full Washroom**** Near Most Desirable Area Of Mt. Pleasant Go Station!! Carpet Free Entire House Features Main Level W/ Formal Living & Dining Areas, A Private Office Enclosed With A French Door, Huge Family Room With A Gas Fireplace & Featured Wall, Spacious & Beautifully Upgraded Modern Kitchen W/ Gas stove, Glass-Front Display Cabinets, Quartz Countertops & Backsplash, Spot Lighting. Tons Of Upgrades Includes Harwood Floors Throughout The House, Premium Builder Plan 4 Bedroom With 4 Bathrooms Upstairs, Hardwood Stairs W/ Iron Spindles, Walk-In Closet In all Rooms & Closet Organizers, & Potlights Inside & Outside, Epoxy Flooring In Garage!! This Home Features A Legal 2 Bedroom Basement Apartment Ideal For Generating Rental Income & And An Additional Huge Rec Area With Full Washroom Is Reserved Exclusively For The Homeowner's Use. Additionally Fully Landscaped Backyard With Patio & Interlocking!! Perfect For Large Families Or Those Seeking Flexible Living Arrangements, This Property Blends Functionality With Income Potential. Must See!! (id:60365)
28 Fairlight Street
Brampton, Ontario
Location! Location! Location! Enter This Beautiful 2-Storey, 4+3 Bedrooms & 5+1 Washroom Detached Home! Built by Darcel Homes, This Spacious & Luxurious Home Provides The Epitome of Luxury Living. An Upgraded Modern Kitchen, Office/Den Space on Main Floor & 2nd Floor, Separate Living & Family, And Key Feature In Today's Market: A 3 Bedroom Legal Basement Apartment!!! Huge Ceramic Tiles, Scarlett O'Hara Staircase Leading To Your Spacious Bedrooms! Huge Primary Bedroom W/ 5Pc Ensuite, Along With Great Features In The Basement, Allowing For 3 Bedrooms, 3 Bathrooms, Separate Laundry, & Kitchen. This Comes With Your Separate Side Entrance, Allowing For Multiple Dwellings, Great Income Potential!!! With 20% Down-Payment & Additional Income From Basement, You Can Own This House For Under $3,800 Per Month*!! Don't Miss Your Chance! (id:60365)
Main Fl - 148 Fifth Street
Toronto, Ontario
High Ceilings! Great Location! Close To Everything! Extremely Clean! Walk Score Of 821 Modern Loft Style Unit! Unfinished Basement! Tenant to pay 50% of all utilities for the property. (id:60365)
755 Maple Avenue
Burlington, Ontario
Welcome to this charming 1.5 storey detached home that sits on an expansive 54.95 x 164.09 ft lot and offers a rare combination of space, character, and location. Featuring 3 bedrooms, 2bathrooms, and a finished basement with a family room, laundry area, and a flexible space currently used as a home office, the home is designed for comfortable everyday living. The main floor includes a kitchen, living and dining room with a cozy family room just a few steps down from the dining area. The spacious backyard features a storage shed and plenty of room to enjoy the outdoors. With parking for up to 6 vehicles, this property is just steps from Maple view Mall and a nearby park, only three minutes to Joseph Brant Hospital, and walking distance to the Burlington waterfront and the Lakeshore Road dining district. Commuters will appreciate the quick and easy access to major highways, making this an ideal location for both lifestyle and convenience. (id:60365)
700 Gervais Terrace
Milton, Ontario
Immaculate & Exceptionally Well-Cared For Home with a 4 + 2-Bedroom Legal Walk-Up Basement Apartment, offering the perfect blend of style, functionality, and income potential. This is the highly sought-after Mattamy WoodLily Corner Model, known for its spacious design and abundance of natural light. The elegant stone and stucco elevation enhances its curb appeal, making a beautiful first impression the moment you arrive. The front of the home features a professionally hardscaped yard with a welcoming porchan inviting spot to enjoy your morning coffee. As you enter, youre greeted by a sunken foyer that adds character and dimension to the space. The thoughtfully designed main floor layout includes a private den or home office, perfect for remote work or study. The separate living room is bright and airy, showcasing pot lights and large windows that flood the room with sunshine. The separate dining room, also framed by expansive windows, provides an elegant setting for formal gatherings and holiday meals. A spacious family room offers the ideal place to relax. The heart of the home is the brand-new, custom-designed modern eat-in kitchen. Its been tastefully upgraded with pot lights, stone countertops, a stylish backsplash, and premium stainless steel appliances. The kitchen seamlessly connects to the breakfast area. Upstairs, the primary bedroom retreat boasts a generous walk-in closet and a luxurious 5-piece ensuite with a soaker tub and separate shower. The remaining three bedrooms are all bright and spacious. 2nd Level Laundry can potentially be converted to full bath. The legal 2-bedroom walk-up basement apartment is an exceptional bonus, complete with a private entrance, vinyl flooring throughout, a functional open-concept layout. Outside, the backyard features partial interlocking, providing the perfect setting for BBQs, outdoor dining, and quality time with family and friends. Close to all major amenities. 10 mins drive to Go Station. (id:60365)
Ph7 - 2087 Lake Shore Boulevard W
Toronto, Ontario
You work hard so why not own the Penthouse suite! This stunning 2-bedroom, corner penthouse offers soaring 10 ft ceilings, expansive living/dining areas with large windows that flood the space with natural light, and a cozy fireplace perfect for entertaining. The modern kitchen features ample counter space, stainless steel appliances, and a functional layout for any home chef. The huge primary bedroom boasts a 4-piece ensuite and large closet, while the spacious second bedroom has unobstructed views and is conveniently located across from a 3-piece bath. Step out to your private balcony for relaxing lake views and fresh waterfront breezes. Located in an excellent lakefront community with gorgeous green spaces, wonderful restaurants, cafes, bars, trails, and grocery stores. Minutes to Downtown Toronto, Mississauga, the airport, Costco, and Sherway Gardens. Situated in vibrant Humber Bay Shores, you'll enjoy direct access to waterfront trails, parks, and marinas, as well as local shops and dining spots. Transit is at your doorstep with quick connections to downtown. The building offers premium amenities including a fitness centre, indoor pool, 24-hour concierge, and visitor parking. Parking and locker included! (id:60365)


