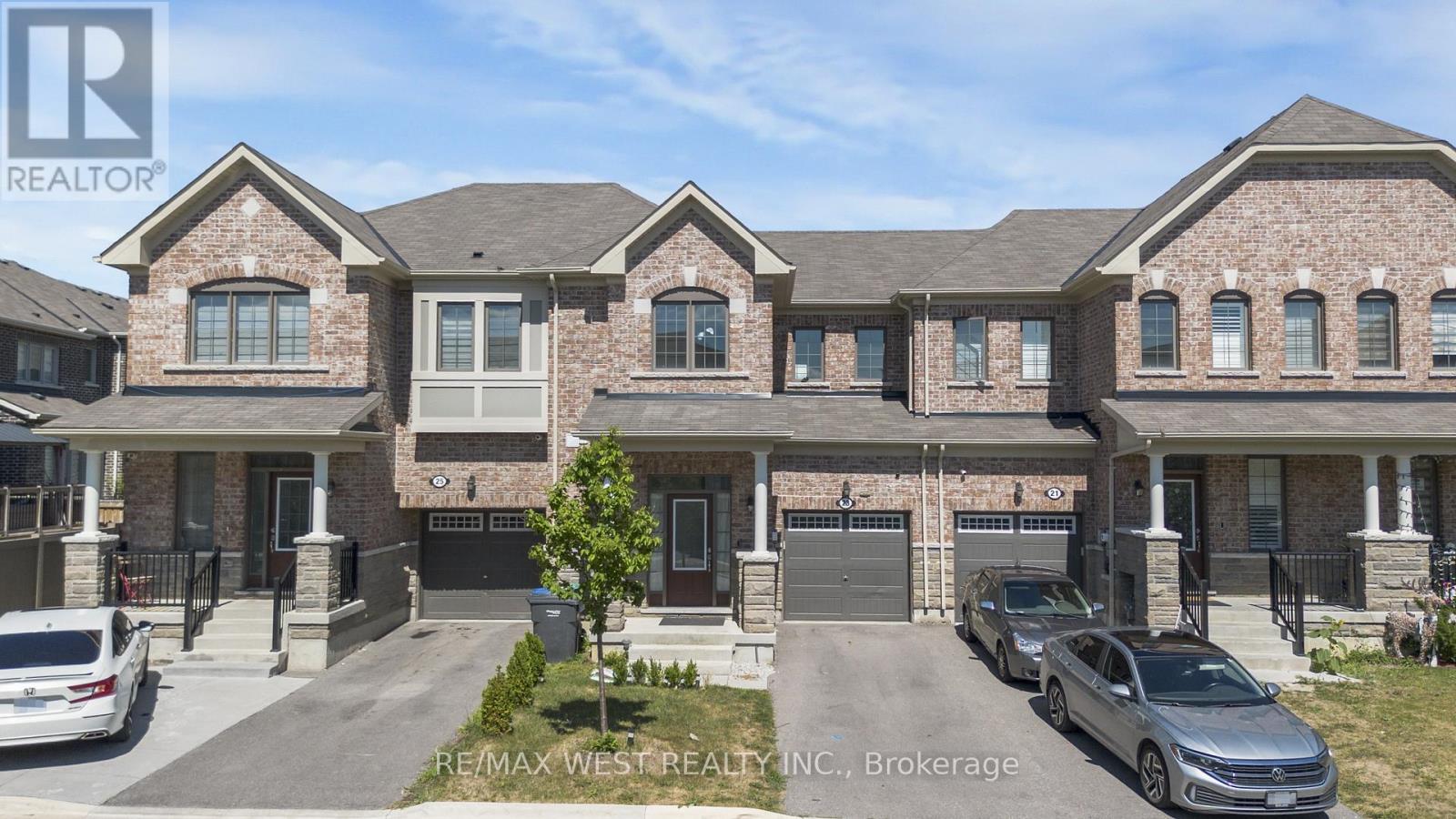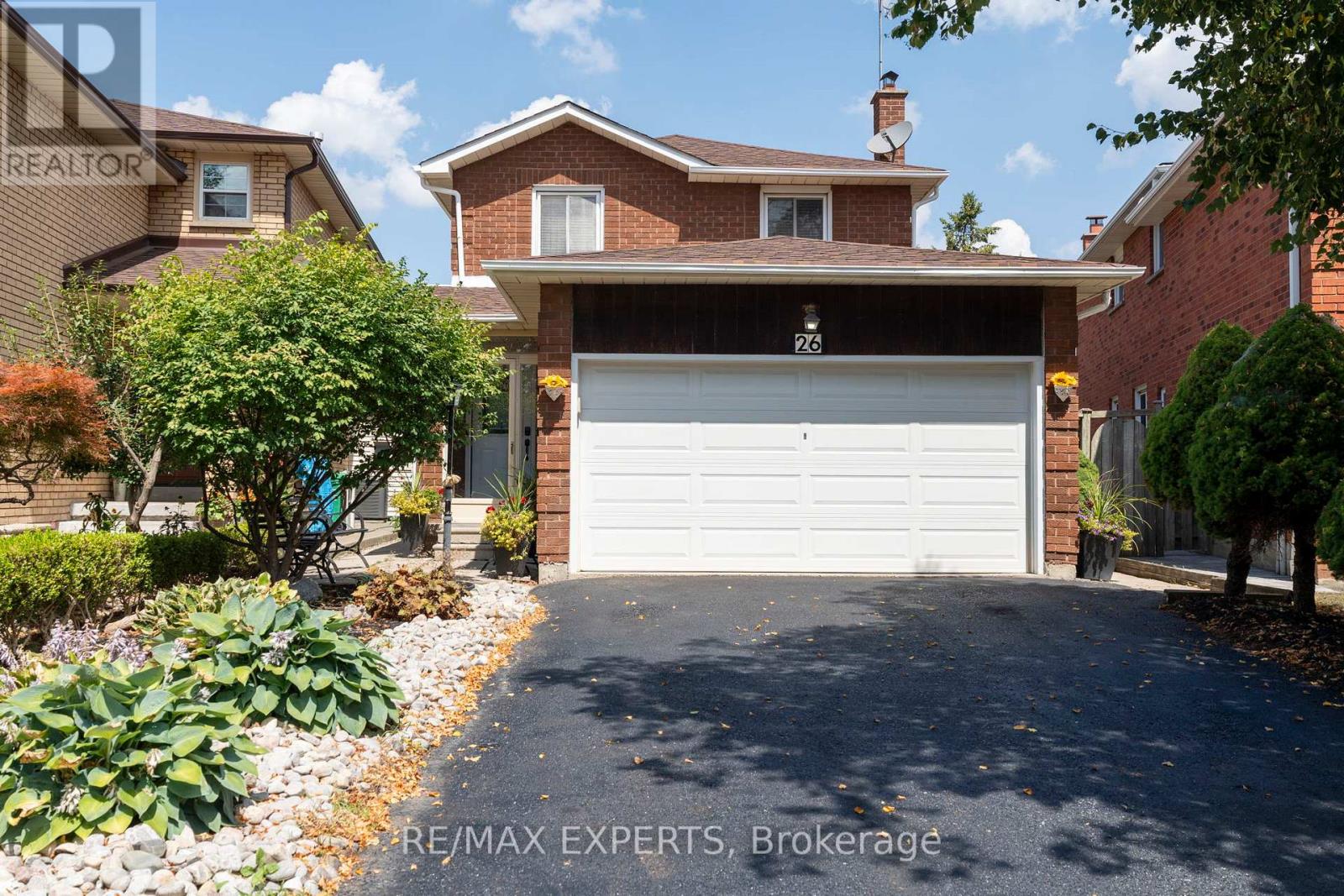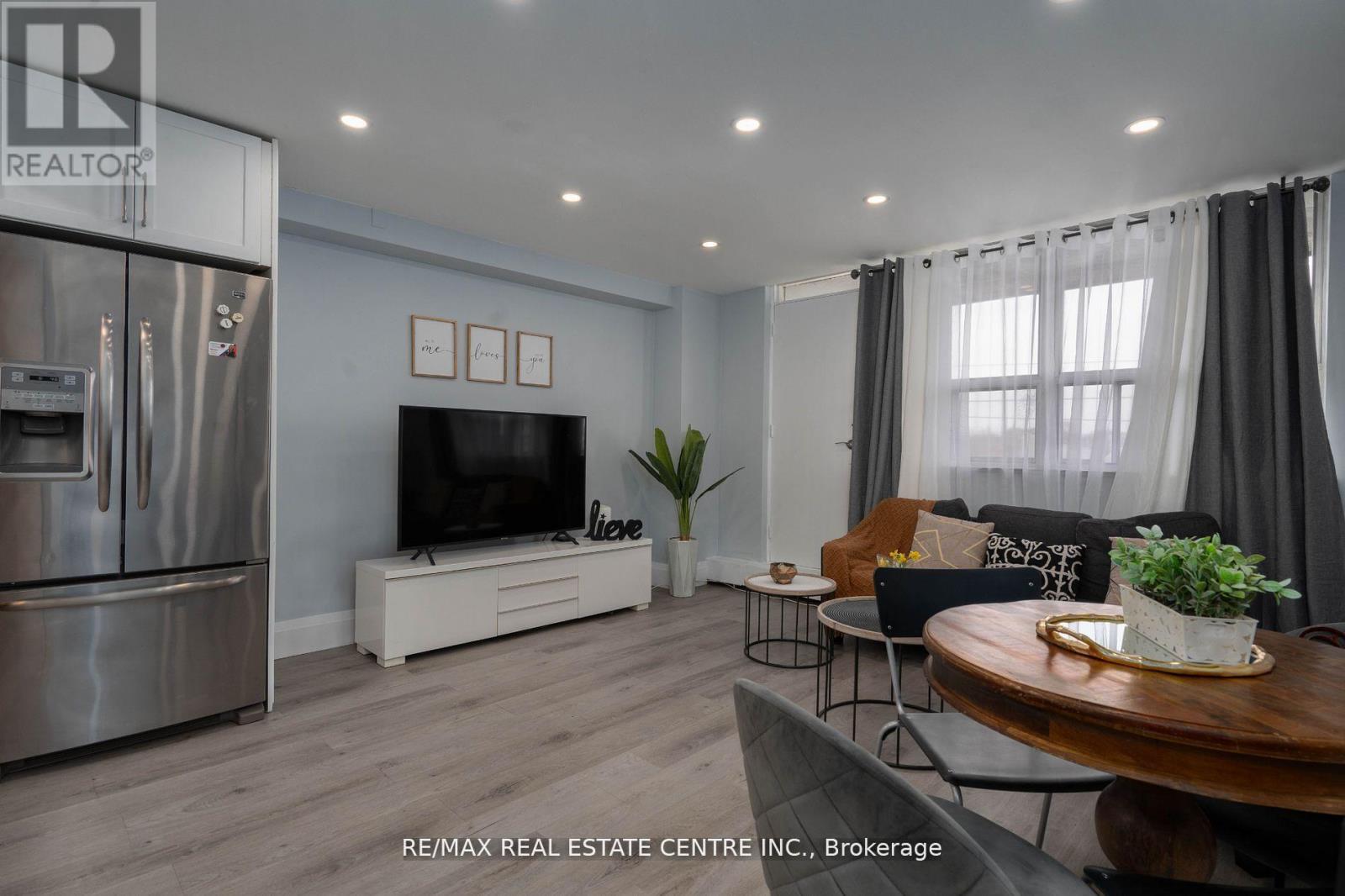16 Northampton Drive
Toronto, Ontario
Welcome to 16 Northampton Drive. an untouched mid-century masterpiece nestled in the heart of Etobicoke's prestigious Islington-City Centre West. Offered for the very first time since its creation in 1955. This pristine original residence stands as a rare and remarkable opportunity for discerning buyers seeking a blend of history, charm, and limitless potential. Spanning 1,280 square feet of above-grade living space, this meticulously preserved home exudes authentic mid-century allure. The thoughtfully designed layout features three graciously appointed bedrooms. bathroom, and a detached single-car garage. Every detail of this home, lovingly cared for by its original steward, reflects an era of timeless craftsmanship, from its classic finishes to its solid foundation. Whether you're looking to relocate, rebuild, or simply move in and enjoy, this residence invites you to preserve its legacy, modernize its elegance, or reimagine its story entirely. The true crown jewel of 16 Northampton Drive is its extraordinary pie-shaped lot - a rare gem in today's market. Measuring 40 feet wide at the front. stretching over 186 feet deep, and expanding to nearly 115 feet at the rear. This lot offers a blank canvas for your vision. Whether you dream of crafting a custom estate, designing a stunning expansion. or creating a lush, landscaped retreat. the possibilities are endless. Nestled in a sought-after enclave surrounded by elegant custom homes, this property combines serenity with connectivity. Enjoy proximity to top-rated schools, the tranquil Echo Valley Park, and the upscale shopping and dining of Sherway Gardens. With direct access to major highways and public transit, you're seamlessly connected to the best of Etobicoke and beyond.16 Northampton Drive is more than a home - it's the beginning of your next chapter. Whether you choose to honor its mid-century heritage or transform it into your dream estate, this is a once-in-a-lifetime opportunity. (id:60365)
37 - 39 Wylie Circle
Halton Hills, Ontario
Renovated Unit. Move- In Condition. Great Location. Three Bedrooms, Three bathroom. Walk Out To Patio and Balconies. Entrance From Garage To Inside Of Unit. New Broadloom On Second Floor and Third Floor. Some Brand New Appliances. Close To Shopping. (id:60365)
37 - 39 Wylie Circle
Halton Hills, Ontario
Renovated Unit. Move- In Condition. Great Location. Three Bedrooms, Three bathroom. Walk Out To Patio and Balconies. Entrance From Garage To Inside Of Unit. New Broadloom On Second Floor and Third Floor. Some Brand New Appliances. Close To Shopping. (id:60365)
104 Treeline Boulevard
Brampton, Ontario
Stunning executive home featuring 4+2 spacious bedrooms and 4+2 bathrooms. Three upper-level bedrooms come with private ensuites andfull baths. Freshly painted and situated on a premium 55x111 ft ravine lot, this home boasts a fnished walk-out basement and two separateentrances. The grand double-door entry opens to an impressive 18 ft ceiling. Enjoy hardwood foors throughout no carpets, and elegant porcelainfooring on the main level. The gourmet kitchen is equipped with granite countertops, ample cabinetry, a central island, breakfast bar, and abutlers pantry. The custom-designed family room, coffered ceiling in the dining room, and crown molding in the breakfast area and kitchen add arefned touch. No sidewalk in front enhances curb appeal. Approximately 4,500 sq ft of fnished living space including a basement with 8 ftceilings. Features include stamped concrete driveway/walkway/patio, professional landscaping, in-ground sprinkler system, California shutters,pot lights, and a roof replaced in 2014. The bright and expansive fnished walk-out basement offers 2 bedrooms, two 3-piecebathrooms, a fullkitchen, laundry, and two builder-installed separate entrances. (id:60365)
412 - 6 Chartwell Road
Toronto, Ontario
Be the first to call Kazmir Condos home! This brand new 2-bedroom, 2-bathroom suite at 6 Chartwell Road offers a thoughtfully designed layout perfect for modern living. Located in a boutique mid-rise building in the heart of Etobicoke, this unit features premium upgrades including mirrored sliding doors throughout and a custom kitchen island complete with two counter-height stools- ideal for casual dining or entertaining. The open-concept living space flows seamlessly into a sleek kitchen with full-sized stainless steel appliances, quartz countertops, and ample storage. Both bedrooms are well-sized, offering comfort and privacy, while the unit also includes a private balcony, one parking spot, and Rogers high-speed internet. Enjoy unparalleled convenience just minutes from the QEW, Sherway Gardens, Costco, movie theatres, restaurants, and more. Whether you're a working professional or couple, this is your chance to live in one of Etobicoke's most connected and vibrant new communities. (id:60365)
23 Circus Crescent
Brampton, Ontario
Absolute showstopper in Northwest Brampton: a freehold 3-bedroom, 3-bath townhouse ideal for first-time buyers featuring an open-concept main floor, upgraded flooring and soaring high ceilings throughout. The bright great room and dining area flow to a chef-ready kitchen with custom upgraded quartz countertops and brand new appliances, with a main-floor walkout to a private yard and convenient direct access from the garage to the yard for effortless unloading and outdoor living; there is also potential to create a separate entrance to the basement through the garage. The primary bedroom offers a walk-in closet and 4-pc ensuite, second-floor laundry serves the upper level and two additional spacious bedrooms provide ample closet space, while the property has no sidewalk in front and is close to parks, Mount Pleasant GO Station, Cassie Campbell Community Centre, transit and many amenities. Some photos virtually staged. (id:60365)
26 Langholm Court
Brampton, Ontario
Nestled in a peaceful court, this beautifully maintained 3+1 bed, 4 bath detached home offersa bright, airy layout with upgraded flooring and large windows. The kitchen features stainless steel appliances and ample storage, while the primary suite boasts a walk-in closet and ensuite. A separate side entrance leads to a basement with a bedroom and full bath, ideal for extended family or rental income. Enjoy a deep, private backyard with garden shed, plus parking for 6. Close to schools, parks, shopping, Trinity Common Mall, Bramalea City Centre, hospital, transit, GO Station, and highways. Move-in ready and full of potential! (id:60365)
504 - 3621 Lakeshore Boulevard
Toronto, Ontario
Incredible value in South Etobicoke! This beautifully upgraded one-bedroom unit offers all-inclusive living just steps from the TTC, Long Branch GO, Lake Ontario, No Frills, and local shops. Fully renovated with dropped drywall ceilings and LED pot lights, modern vinyl plank flooring, upgraded interior doors, fresh paint throughout, and 7-1/4 baseboards. Kitchen features granite countertops, custom cabinets, a full-size stove, and the largest fridge possible in the building with water and ice dispenser. Spacious open-concept layout leads to a large private balcony. Upgraded electrical panel. Maintenance fees are just $599/month and include heat, hydro, water, property taxes, digital cable, high-speed internet, underground parking, and locker. Well-managed co-op in a landscaped setting with outdoor pool, party room, meeting room, and laundry. A rare opportunity for first-time buyers, downsizers, or investors looking for affordable, stress-free living in a growing community. Fridge with water/ice dispenser, full-size stove, upgraded electrical panel, all light fixtures, custom cabinetry, granite counters, upgraded interior doors, new vanity, fresh paint, pot lights, 7-1/4 baseboards, underground parking, locker. (id:60365)
2111 - 3605 Kariya Drive
Mississauga, Ontario
Great Value For This Upscale Living In A Prime Location With Heat, Hydro, Water, Building Insurance, Parking, Central Air, Bell 1.5 Gigabit Fiber Internet, And Premium TV Package With Crave All Included In The Maintenance Fee. Welcome To This Beautiful, Bright And Spacious 2-Bedroom + Den, 2-Bathroom Condo Offering Breathtaking Views Through The South-Facing Windows. Located In The Heart Of Mississauga. This Stunning Unit Is Just Minutes From Square One, Gourmet Restaurants, 403, 407, Go Station, Public Transit, Airport And Entertainment. With The Upcoming LRT Line Nearby, Commuting Has Never Been Easier. This Unit Features An Expansive Layout With Over 1100 Sq Ft Of Thoughtfully Designed Space, Carpet-Free With A Den Perfect For A Home Office, Third Bedroom, Or Guest Space. Large Windows Showcase Gorgeous City Views, And The Modern, Updated Kitchen Includes A Cozy Breakfast Area. Enjoy The Convenience Of An Ensuite Laundry Room With Extra Storage Space, Perfect For Keeping Your Home Organized And Functional. The Primary Bedroom Offers A 4-Piece Ensuite While Also Offering The Option To Relax In The Bathtub And Dual Closets With Shelving And Ample Storage. The Second Bathroom Has Been Beautifully Updated With A Glass Shower. Stylish Light Fixtures Feature Adjustable Color Settings To Suit Your Mood. Luxury Amenities Include: 24-Hour Gated Security, Indoor Pool, Hot Tub, Fitness Center, Theatre Room, Games Room, Party Room, Tennis Courts, And Squash Court. The Perfect Blend Of Comfort, Convenience, And Luxury Awaits You Dont Miss This Opportunity! Fan Coils Were Replaced 2 Years Ago. (id:60365)
4510 Haydock Park Drive
Mississauga, Ontario
Move-in ready, fully furnished, and absolutely stunning detached home with over 4,000 sqft of upgraded living space! Renovated top to bottom with quality finishes, including hardwood floors, LED pot lights, smart switches, and a brand-new backyard patio. The gourmet kitchen features leathered granite countertops, stainless steel appliances, and ample storage. Main floor includes a full bedroom with ensuite. Upstairs offers 4 spacious bedrooms, including a luxurious primary with walk-in closet, office, and 5-piece ensuite. Finished basement includes a large rec room/6thbedroom and full bath. Fully fenced yard, ideal for entertaining. Located in top-rated school zones: John Fraser, Gonzaga, and UTM. Perfect for large families or professionals. Available furnished or unfurnished. (id:60365)
2279 Grand Ravine Drive
Oakville, Ontario
Located in Oakvilles sought-after River Oaks neighbourhood, this beautifully maintained 4-bedroom, 3-bathroom detached home offers ~2,5003,000 sq ft of comfortable living space on a mature corner lot. Featuring an updated kitchen and bathrooms, newer windows, furnace, and A/C, plus a finished basement and walkout to a private yard, the property also boasts an attached 2-car garage with parking for four more. Families will appreciate the top-rated school catchment, including St. Andrew Catholic Elementary, Posts Corners Public, River Oaks Public, and Holy Trinity Catholic Secondary, all within walking or short driving distance. Parks, trails, shops, and Oakville GO Station are minutes away, making this a convenient and family-friendly choice. (Property is Unfurnished) (id:60365)
431 Sherin Drive
Oakville, Ontario
WELCOME HOME TO OAKVILLE! Located in Southwest Oakville, this 3 bedroom sidesplit is ready to move in on September 15th Situated Amongst custom homes and located on a quiet street. VACANT- EASY TO SHOW. (id:60365)













