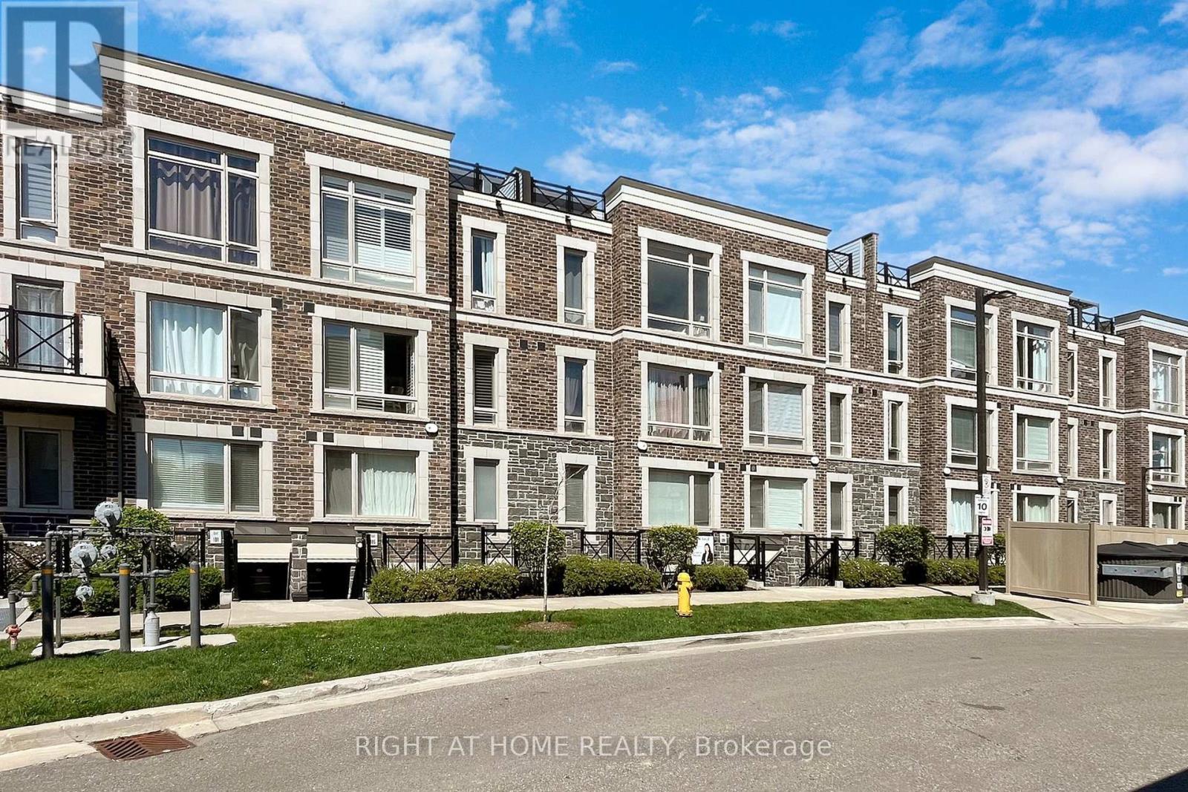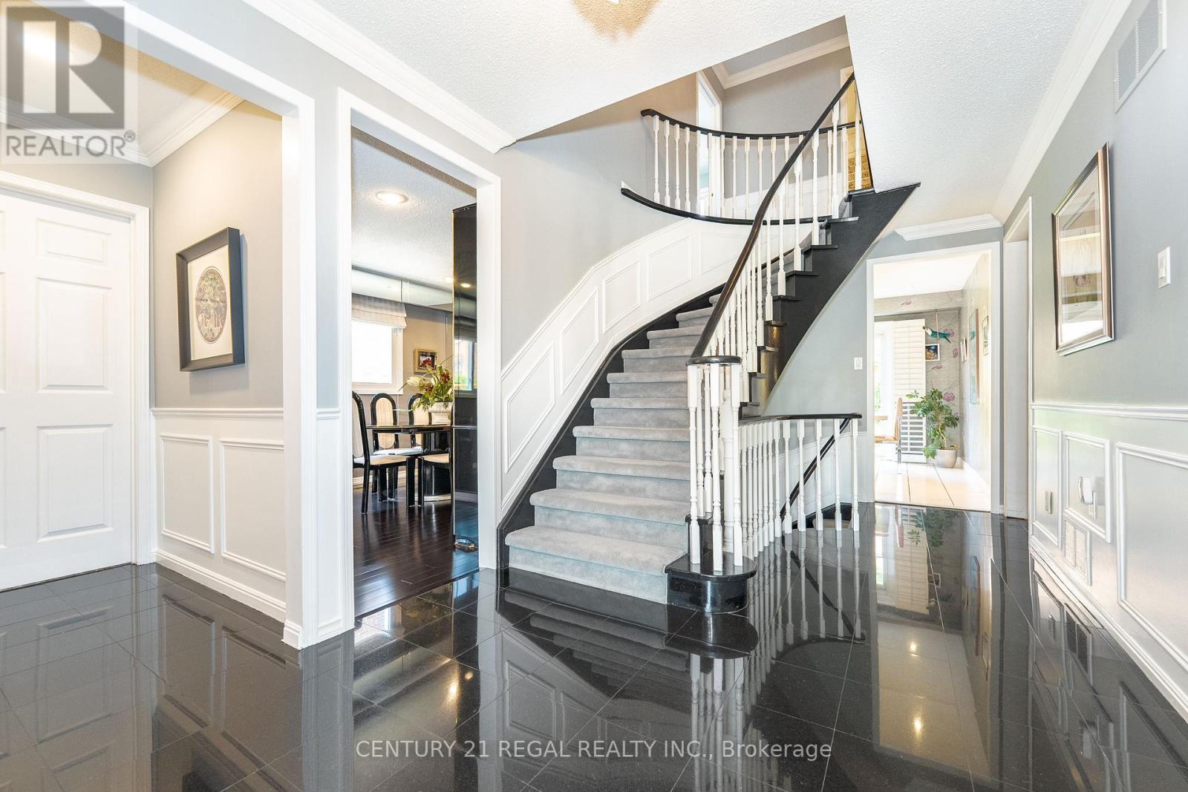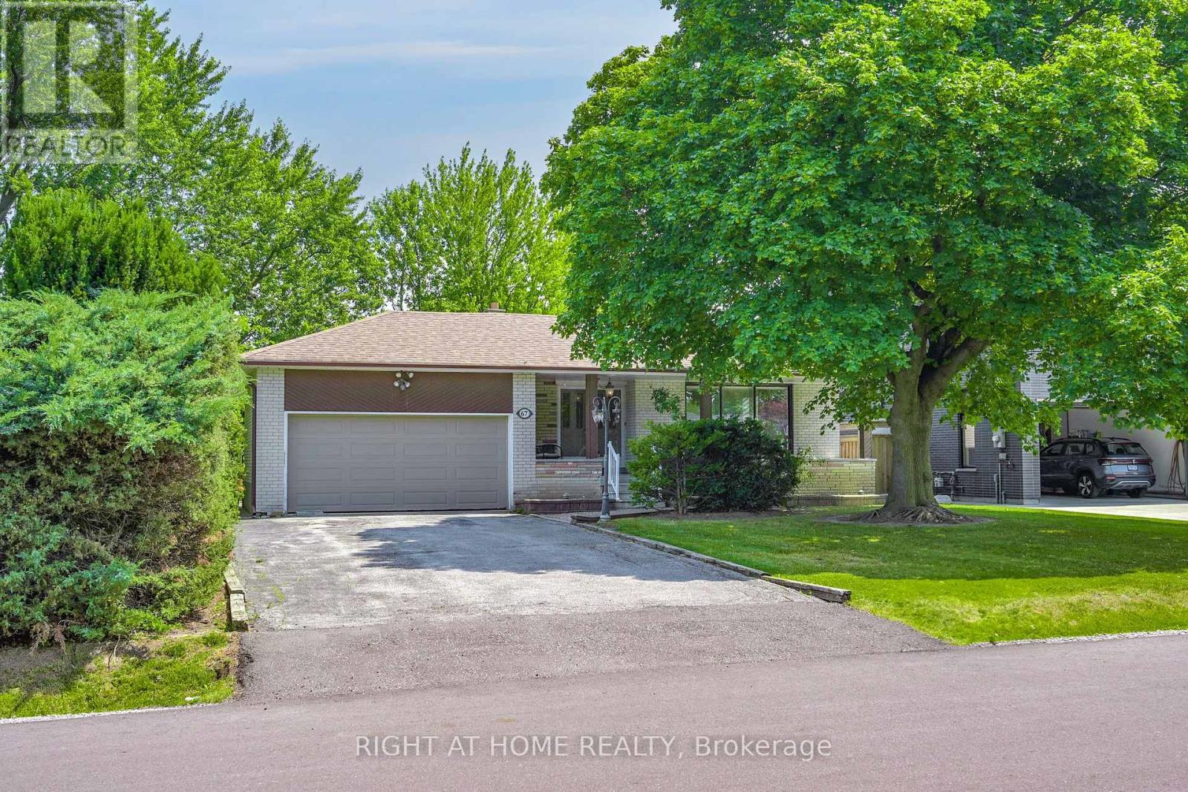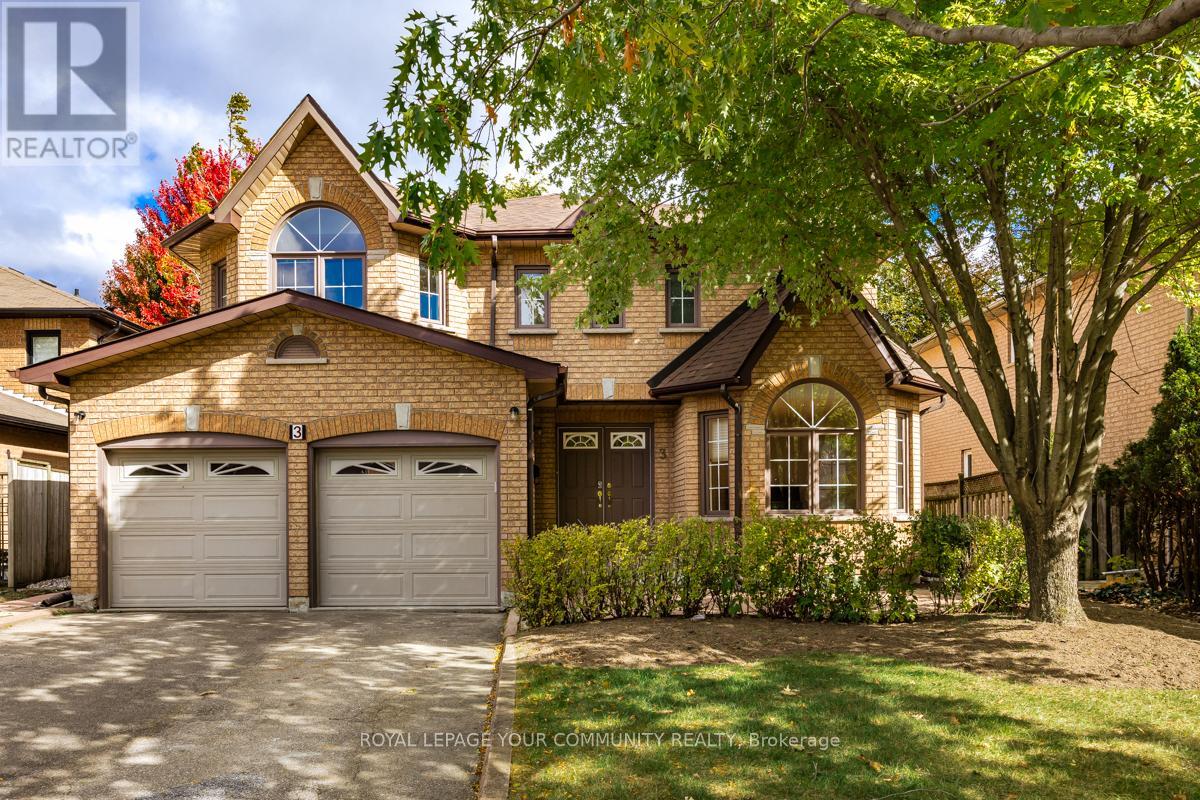129 Cliff Thompson Point
Georgina, Ontario
Welcome to The Cedar Ridge 1 Elevation "C" on a 40ft lot with modified elevation & floorplan. Move-in Ready. Located in picturesque Sutton/ Jackson's Point, minutes from eateries, shopping harbour, docks, fishing, beaches, and so much more! Great No Nonsense Floor Plan Hurry It Wont Last. A must see! New Commercial Development anchored by Major Grocery Chain coming soon at South end of the subdivision at the Northwest corner of Hwy-48 and Smockum Blvd. **ATTENTION! ATTENTION! This property is available for the governments first time home buyer GST rebate. That's correct first time home buyers will get up to 5% GST rebate! NOTE: this rebate is ONLY applies to New Home Builder Direst Purchase, does NOT apply to resale units. INCREDIBLE VALUE-NOT TO BE OVERLOOKED! (id:60365)
140 Hawkins Street
Georgina, Ontario
The Cedar Ridge-4 located on a Premium 40' x 129' lot backing onto pond and conservation open space with look-out basement. Elevation "C" 2586 sq.ft. 4 Bedrooms, Laundry on Main Floor with Access to Garage. Come fall in love with beautiful Georgina. Georgina is a unique place to call home that offers a lifestyle like no other in Ontario. From breathtaking sunsets, fishing, boating, beaches, there's always something to do in Georgina, The Town of Georgina offers three destinations waterfront parks - Willow Beach, Holmes Point and De La Salle Beach and Park. Georgina is close to the very popular Jacksons' Point, which is a walkable water front destination with direct access to Lake Simcoe. It features a beautiful parkette, nearby beaches, resorts, boutique shopping and a variety of dining experiences. New Commercial Development anchored by Major Grocery Chain coming soon at South end of the subdivision at the Northwest corner of Hwy-48 and Smockum Blvd. **ATTENTION! ATTENTION! This property is available for the governments first time home buyer GST rebate. That's correct first time home buyers will get up to 5% GST rebate! NOTE: this rebate is ONLY applies to New Home Builder Direst Purchase, does NOT apply to resale units. INCREDIBLE VALUE-NOT TO BE OVERLOOKED! (id:60365)
156 Hawkins Street
Georgina, Ontario
Welcome to The Cedar Ridge Home Site by Delpark Homes, Lot 3C with The Cedar Ridge 3 - Elevation C - 2446 sqft. Premium Lot 129ft Backing onto Pond with Look-Out Basement - Main Floor Laundry with Access to Garage. No-Nonsense Floor Plan. Come fall in love with beautiful Georgina. Georgina is a unique place to call home that offers a lifestyle like no other in Ontario. From breathtaking sunsets, fishing, boating, beaches, there's always something to do in Georgina, The Town of Georgina offers three destination waterfront parks -Willow Beach, Holmes Point and De La Salle Beach and Park. Georgina is close to the very popular Jacksons' Point, which is a walkable waterfront destination with direct access to Lake Simcoe. It features a beautiful parkette, nearby beaches, resorts, boutique shopping and a variety of dining experiences. New Commercial Development anchored by Major Grocery Chain coming soon at South end of the subdivision at the Northwest corner of Hwy-48 and Smockum Blvd. Just move-in & enjoy! **ATTENTION! ATTENTION! This property is available for the governments first time home buyer GST rebate. That's correct first time home buyers will get up to 5% GST rebate! NOTE: this rebate is ONLY applies to New Home Builder Direst Purchase, does NOT apply to resale units. INCREDIBLE VALUE-NOT TO BE OVERLOOKED! (id:60365)
129 - 2 Dunsheath Way
Markham, Ontario
Welcome to this stunning 2-bedroom, 2-bathroom stacked townhome WITH 2 PARKING SPACES located in a vibrant, family-friendly neighborhood. This east-facing unit is bathed in natural sunlight throughout the day, creating a warm and inviting atmosphere. Step outside to your own private, oversized terrace perfect for outdoor dining, entertaining, or simply relaxing in the sun. The upgraded kitchen boasts modern stainless-steel appliances, a sleek quartz waterfall countertop, and ample cabinet space. Enjoy elegant hardwood flooring throughout the unit, providing both style and durability. The spacious living room features a built-in entertainment unit, maximizing space and functionality. Both bedrooms are well-sized with generous closet space, ideal for a young couple or growing family. The unit includes convenient in-suite laundry with a stacked washer and dryer for added ease. Parking is never an issue with two underground side-by-side spots located just steps from the garage entry. Additional storage is available within the unit for all your organizational needs. Located near major highways, commuting is a breeze. Enjoy the convenience of nearby SmartCentres for shopping, dining, and everyday essentials. Markham Stouffville Hospital is just minutes away, adding peace of mind for families. This home is surrounded by lush green spaces and parks, making it ideal for outdoor activities. Experience modern living with a community feels in this beautifully maintained home. Don't miss your chance to own this bright, upgraded, and move-in-ready townhome! (id:60365)
123 - 375 Sea Ray Avenue
Innisfil, Ontario
Discover upscale resort living in this beautiful 1-bedroom condo located at the prestigious Friday Harbour Resort. This brand-new main level unit offers the perfect blend of convenience and comfort, with a layout that feels more like a townhome than a traditional condo. Enjoy an open-concept floorplan with upgraded finishings, including stainless steel appliances and modern touches throughout. Step out onto your private balcony and take in spectacular views, while remaining tucked away in a peaceful, private setting. Just steps away from the outdoor pool, this unit is ideal for relaxing or entertaining. Escape the hustle of city life and enjoy this peaceful playground that's close enough to commute yet feels like a true getaway. Friday Harbour offers resort-style amenities including fine restaurants, shopping, marinas, golf, and more. Ownership includes one parking space and a storage locker for added convenience. Whether you're looking for a full-time residence or a weekend retreat, this condo offers the best of both worlds. Welcome to luxury lakeside living. (id:60365)
224 - 415 Sea Ray Avenue
Innisfil, Ontario
Resort Living at It's Finest BRAND NEW FURNISHED FULLY UPGRADED West facing VIEWS OF THE POOL & HOT TUB 1 Bedroom Suite At Friday Harbour Waterfront Four Seasons Resort On Lake Simcoe. Open Concept Floor Plan With Large Balcony With Room For Outdoor Dining. Modern White Kitchen With Quartz Counter & Ss Appliances, 3 Piece Bath, Ensuite Laundry, Underground Parking And Locker. Furniture Included. Steps Away From Awesome Boardwalk Overlooking Marina, And A Number Of Great Shops And Restaurants. Lots To Keep You Busy Here With The Beach, "The Nest" 18 Hole Golf Course, 200 Acre Nature Preserve W/ 7 Km Of Hiking Trails, Marina, Boating, The Pier, Village, Beach Club, Pool, Gym, Year Round Events, Sports & Activities. (id:60365)
36 Lindemann Street
Markham, Ontario
Welcome to 36 Lindemann St. A Rare Find in the Heart of Thornhill/Markham! Set on a quiet, tree-lined corner lot in one of the most sought-after family communities, this beautifully maintained 4-bedroom, 4-bathroom, detached home is a true gem. With well over 2,500 sq ft of living space plus a sprawling finished basement, this home offers an abundance of space, charm, and functionality for growing families to move right in, or add your own design updates. Step inside and be greeted by a thoughtful layout that balances comfort and elegance. The large eat-in kitchen features ample counter space, extra pantry storage, and a walkout to your private backyard oasis with new fencing added, perfect for morning coffee or evening barbecues. The adjoining dining room is ideal for hosting family dinners, while the cozy family room with a fireplace invites relaxed evenings in. Need a quiet moment? The adjacent living room offers just the right space for reading or reflection. Upstairs, the generous primary suite boasts an updated ensuite bath & custom walk-in closet. Three additional large bedrooms each feature ample closet space and share a spacious double-sink bathroom.The finished basement is an entertainers dream, complete with an extra bedroom, full bath, wet bar, recreation space, and ample storage. Whether you're hosting a party or housing guests, there's room for everyone. Lovingly cared for by the original owners, this home is steps from top-rated schools (Thornlea SS, Willowbrook PS, St Renee and St Roberts), close to Bayview Ave, Hwy 404/407, parks, community centres, restaurants, the upcoming Yonge North Subway extension with stations located at Steeles, Royal Orchard, Clarke & more. Don't miss out on your chance to own a move-in ready family home in this incredible Thornhill neighbourhood. Book your private showing today. (id:60365)
67 Netherford Road
Vaughan, Ontario
Welcome to this rare opportunity in the heart of Maple's charming 3-bedroom, 2-bathroom bungalow nestled on the most coveted street in the entire community. Set on a premium 61 x 145 ft lot, this immaculately maintained home is surrounded by mature trees and lush landscaping, offering peace, privacy, and timeless curb appeal. Located in one of Maple's most sought-after neighborhoods, this property is surrounded by luxury custom homes and is ideal for redevelopment or a full-scale renovation. Whether you envision updating the current home or building your dream estate from the ground up, the possibilities are endless. This mature area is known for its generous lot sizes, quiet tree-lined streets, and strong community feel, making it a magnet for buyers seeking long-term value. Pride of ownership is evident throughout the home, which has been lovingly cared for and preserved over the years. Rarely do lots of this size and location come to market, especially on such a prestigious street. This is your chance to plant roots or invest in a high-demand area undergoing rapid transformation. Don't miss this incredible opportunity to create your vision in one of Maple's finest pockets. (id:60365)
3 Creekview Avenue
Richmond Hill, Ontario
In the HEART of Richmond Hill within the most Coveted Mill Pond lies a beautiful, traditional Chiavatti Built Family Home. Crafted with traditional European style, this large 4+1 bedroom has it all! Within discover the custom plaster ceilings, quality red oak strip flooring. Open concept too noisy? Here you will find a traditional home with a separate formal living room, dining room, Family room, an office and an eat in kitchen on the main floor. Up the solid oak staircase 4 Massive bedrooms await. With a master large enough to support a huge sitting or additional work area.. not to mention the makings of a divine spa like bathroom. The other bedrooms are large enough for 2or 3... Space galore. And that doesn't even include a fully finished basement with another bedroom or study. Family fun time? Height and space for a pool table, , ping pong and a foosball table!! The original owners have just provided you with a brand new kitchen w/high end appliances, quartz countertops and undermount lighting and a Walk out to the newly furbished deck.New tile flooring, a new laundry room and some bathroom improvements round out the package. Creekview boasts an OUTSTANDING central location right in the hub of every possible amenity; from the MacKenzie Health Centre, Schools, Shopping and more.... many within a short walking distance. Please See the specialized attachments which provide more information. ***SELLERS WILL HAPPILY REVIEW ALL OFFERS*** (id:60365)
96 Trailridge Crescent
Toronto, Ontario
LOCATION!!! LOCATION!!! Welcome to Your Beautiful Dream Home! This modern, spacious townhouse is a true gem, featuring3+1 bedrooms and 2 bathrooms. It also has 2 parking spaces. The bright, open-concept living and dining area boasts beautiful premium laminate floors with modern pot-lights with Chandelier and a sliding door that opens to a private yard, perfect for relaxation or family gathering. Modern, Upgraded Open-concept Kitchen with Stainless-Steel Appliances with lots cabinets & storage. Second floor also contains a convenient 02-piece bathroom. Upstairs, 3rd Floor, you'll find three sunlit bedrooms with large windows, complemented by a stylish 4-piecebathroom. The versatile ground-floor offers an extra bedroom and a laundry room and, ideal for a home office, guest suite or play-room. Situated in an unbeatable premium location, enjoy TTC right at your doorstep, centenary hospital, various schools and a variety of shops, parks, and restaurants just minutes away. It's a quick bus ride to the University of Toronto Scarborough and Centennial College. Easy access to Highway 401, with Scarborough Town Centre just a quick drive away! Sellers spent $$$ to renovate entire house!!! (id:60365)
3122 Sideline 16
Pickering, Ontario
Welcome to this beautiful brand-new 2-storey townhome featuring 4 bedrooms, 3 bathrooms, and an attached garage. Nestled in the family-friendly Seatonville community, this home offers serene greenspace views and 9 ceilings on both levels. The main floor boasts a spacious great room with elegant hardwood flooring, pot lights, and an open-concept breakfast area. The modern kitchen is complete with granite countertops and ample cabinetry. The primary suite includes a private ensuite with a glass shower and walk-in closet. A convenient second-floor laundry room and direct garage access add to the homes functionality. Ideally located close to Hwy 407, Hwy 401, GO Bus Station, schools, parks, trails, and shopping centers. (id:60365)
41 - 10 Rodda Boulevard
Toronto, Ontario
WOW! Don't miss the opportunity to own this beautiful townhouse nestled on a quiet crescent close to everything. Showcasing over 2100 sq ft of finished living space & $90K spent on transformative upgrades & renovations. Boasting a unique spacious layout with 4 bedrooms + 2 - 4pc bathrooms on the upper floors & a finished basement with separate entrance to an in-law suite with a 5th bedroom + another full 4pc bathroom & kitchen. *** 5 TOTAL BEDROOMS + 3 4PC BATHROOMS + 2 KITCHENS + 2 UNDERGROUND PARKING SPACES + 2 PATIOS ***. Great home for living with a large family or in-laws in a prime commuting location close to major public transit like Guildwood Go Station, steps to the Kingston Rd express bus to Kennedy Station & just a five minute drive to HWY 401. Surrounded by tons of shopping & restaurants, schools, parks & trails - this location is ideal for people that do not need a car to get around. The main floor showcases a bright open concept layout with crown molding, modern light fixtures, updated kitchen with ceramic floor & backsplash & gas stove, dining room that opens up to the living room with gas fireplace & large sliding glass doors that lead to the fully fenced private backyard patio & garden. The second floor reveals a primary bedroom with massive walk-in closet & 4pc ensuite completed by a 2nd bedroom. Third floor boasts another large primary bedroom with fireplace & sliding door walkout to 2nd patio complimented by a 4th bedroom & well equipped 4pc bathroom.The fully finished basement, with separate entrance through the underground garage, makes for a great in-law suite with a large bedroom & additional living area, full 4pc bathroom & kitchen, storage area & furnace room. This house has it all - live here in modern comfort & great convenience! (id:60365)













