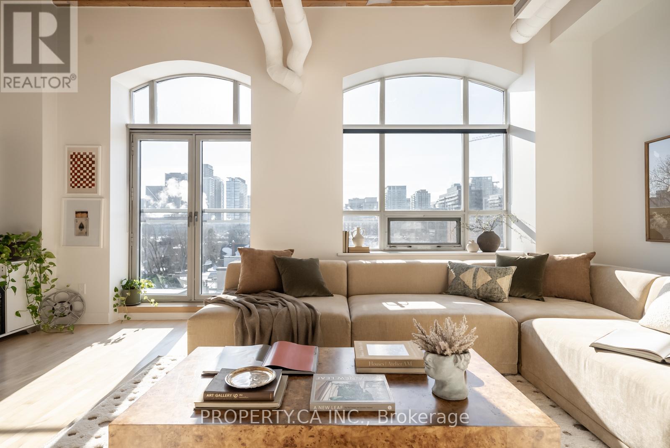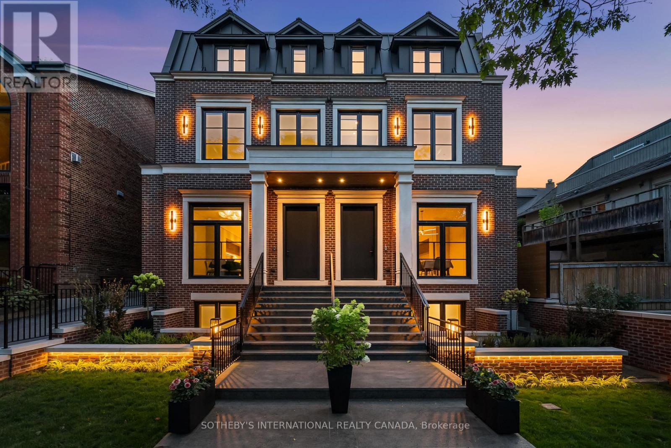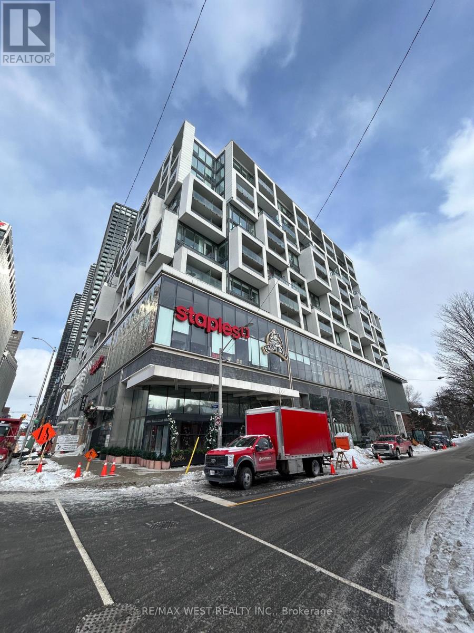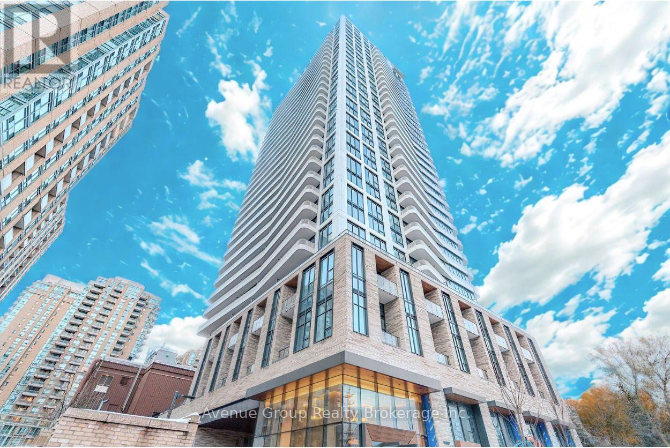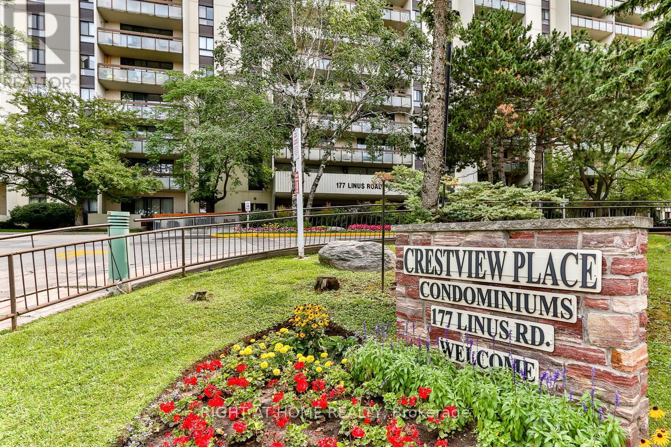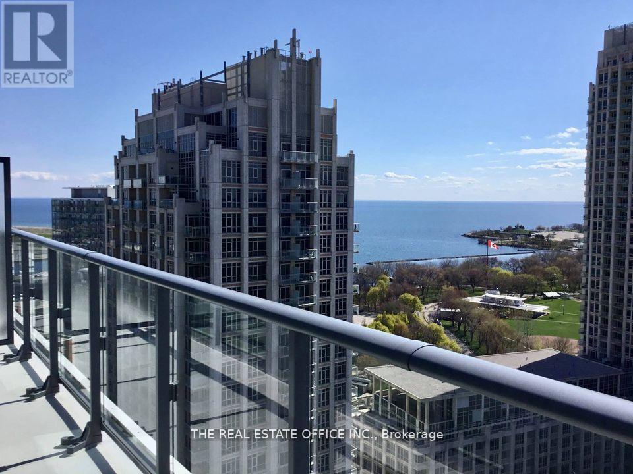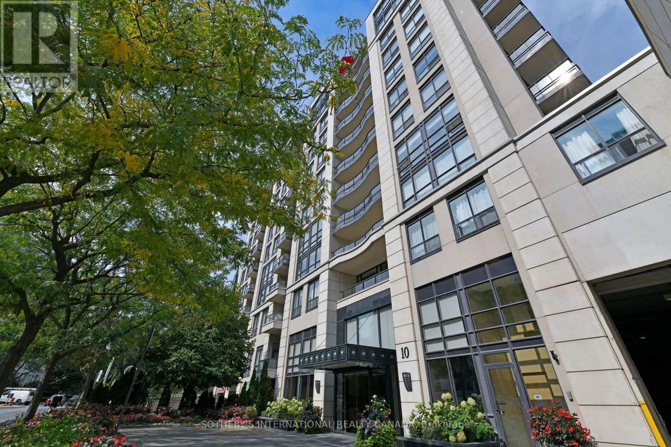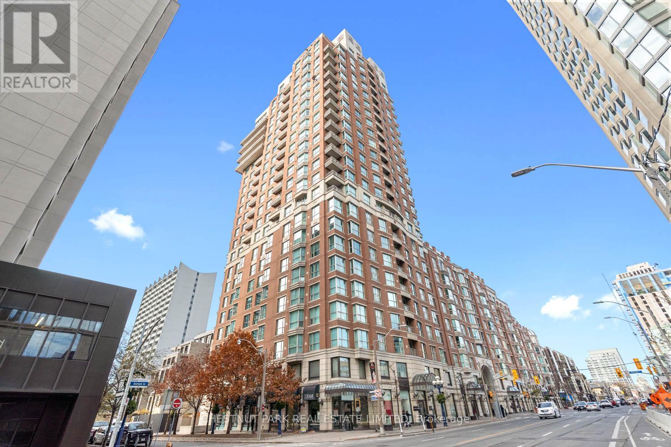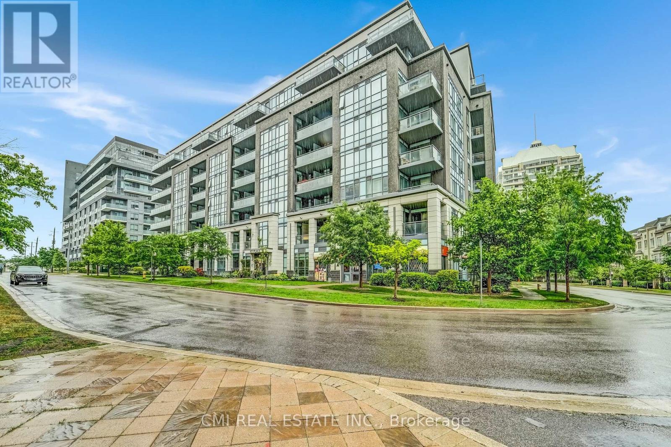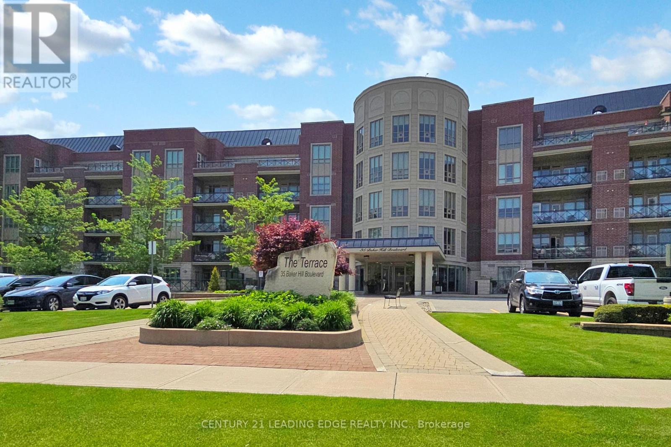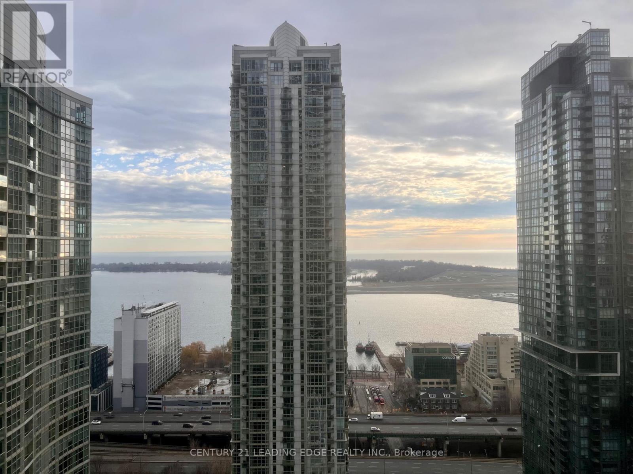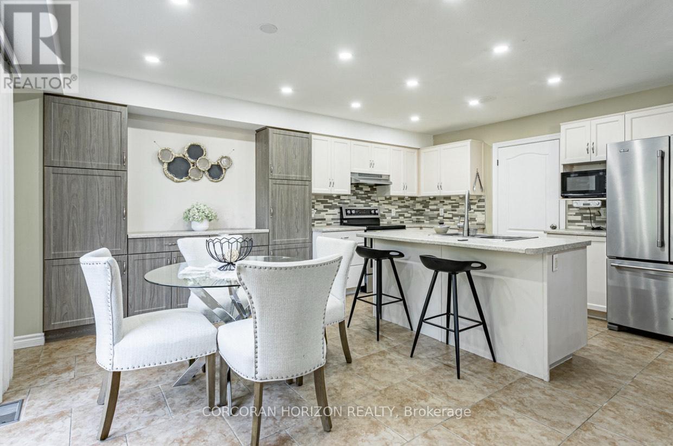409 - 993 Queen Street W
Toronto, Ontario
Live in legend at The Candy Factory Lofts, one of Toronto's most iconic and sought-after buildings and the former production hub for the iconic Rocket Candies - a truly sweet piece of the city's history set in the heart of vibrant Queen West. This expansive 1,228 sq. ft. loft features soaring ceilings and tall arched windows that flood the exposed brick gallery wall with natural light. Quiet residential exposure frames a stunning CN Tower view, creating an inspiring space of contrast and calm. The kitchen impresses with a quartzite waterfall island that flows seamlessly into the backsplash, while the spa inspired bathroom pampers with heated floors. A spacious private mezzanine bedroom easily accommodating a king-size bed offers ample closet space and smart built-in ensuite storage below. Just steps from Trinity Bellwoods Park, explore Michelin dining, artisanal cafés, and independent galleries along Queen West, Ossington, and Dundas West. Amenities include a 24-hour concierge, fitness center, guest suite, and a panoramic rooftop terrace. Historic craftsmanship meets modern luxury - welcome home to Toronto's hippest urban enclave. (id:60365)
734 Avenue Road
Toronto, Ontario
Built in 2025, this brand-new bespoke luxury residence in affluent Forest Hill is quietly situated on top of Upper Canada College campus. An exceptionally valuable proximity to prestigious schools, TTC subway, and tranquil greenbelts. The Georgian Revival Redbrick Architecture presents community-focused design and a sense of belonging. Acclaimed Sachiko Designs curate a wellness centric plan to elevate home comfort. Marvelous interior offers appx 4,500 SF of sophisticated living across 4 meticulously crafted storeys, granting 10ft ceiling, Cambridge Elevator, Gaggenau and a Scavolini-Total-Home. Significant amount of efforts & thoughts are donated for balance of aesthetics, relaxation & functional amenities. Renowned Scavolini craftsmanship consistently refines all 5 ensuite-bedrooms, 7 baths, kitchen, elevator, laundry, gym & mudroom. Comprehensive Gaggenau kitchen with Scavolini represents epitome of luxury, combining Italian finesse with professional-grade German engineering & technology. Large-format Caesarstone Quartz waterfall island appeals to showroom-quality fabrications. Soft minimalism flows seamlessly through elegant wall panelling & glass railing, Porcelanosa/Laminam/European White-oak floorings, bookmatch mantel at 72-inch fireplaces, and upscale black aluminium windows. Spa-like baths unify Scavolini frameless designs & floor heatings. Home automation at thermos, speakers, lights, security & Somfy Blinds. Skylight at 3rd floor office admits sunbathing. Wall-to-wall sliding doors & sky patio enhance indoor-outdoor transitions. Private garden offers a recreational lounge with B/I barbecue kitchen. Expert underground infrastructure attends durable conduits & watertight sealing. Grandeur front facade highlights Atlantic granite porch and lighted landscaping. A Sanctuary for the Soul. This extraordinary new home with structural integrity and ultra-high-end finishes successfully positions itself as the apex of luxury that is available for immediate move-in. (id:60365)
1519 - 8 Hillsdale Avenue E
Toronto, Ontario
An award-winning Art Shoppe Lofts & Condos boutique residence in the heart of prestigious Yonge & Eglinton. This sun-filled west-facing suite offers striking exposure over Yonge Street and an elegant open-concept 1+Den design with a beautifully appointed full bathroom. Featuring high-end appliances, a sleek modern kitchen with designer island, expansive windows, and a private balcony-perfect for refined urban living. Steps to the TTC subway and surrounded by Midtown's most acclaimed restaurants, cafés, and boutique shopping. Farm boy, Scotia bank and Staples located directly under the building! (id:60365)
1113 - 36 Olive Avenue
Toronto, Ontario
Olive Residences blends modern luxury with smart design *This sun-filled 1 Bdrm + Den (Can be used as 2nd Bdrm) unit offers 568sqft of open-concept living space plus a 60sqft full size balcony with sunet views *Features 9ft smooth ceilings and wide plank laminate flooring throughout *Combined living and dining area flooded with north/east exposure *Custom designed kitchen with integrated appliances and Kohler fixtures *Spacious primary bdrm includes an expansive floor to ceiling windows, while the well-sized Den with glass sliding door, perfect for guests, a home office *Enjoy approx. 11,000sqft of premium indoor/outdoor amenities including a private catering kitchen, social lounge, co-working/collab spaces, outdoor terraces, kids' room, virtual sports room and more *Unbeatable location steps to Finch Subway Station, Yonge St dining, shopping, parks, and everyday conveniences, with quick access to Hwy 401. (id:60365)
612 - 177 Linus Road
Toronto, Ontario
Discover this 2-bedroom, 1-bathroom condo that blends space, comfort, and convenience in the heart of North York. The functional open layout features a sun-filled living and dining area with a walk-out to a private balcony. Perfect for morning coffee or evening relaxation. The dining space has been thoughtfully enlarged by removing sliding doors, creating a more open and versatile flow for entertaining and everyday living. The galley kitchen offers plenty of counter space, cabinetry, and even room for an eat-in area. Enjoy the convenience of in-suite laundry and one underground parking spot. The home has been well maintained and offers excellent potential to update and personalize to your taste. Residents of this sought-after building enjoy a full range of amenities, including an indoor pool, sauna, fitness centre, squash and tennis courts, party/meeting room, kids' playground, library, and visitor parking. Maintenance fees conveniently include heat, water, hydro, cable, high-speed internet, parking, and building insurance. With a bright east-facing view, this condo is ideally located just minutes from Fairview Mall, Don Mills subway station, highways 401/404, and Seneca College. It's also close to well-regarded schools such as Georges Vanier Secondary School, Don Valley Middle School, and Crestview Public School. A great opportunity for first-time buyers, downsizers, or investors looking to add their personal touch! (id:60365)
Ph01 - 38 Iannuzzi Street
Toronto, Ontario
Exquiste 1 Bedroom Luxury Penthouse W 10'Ceiling Large 90 sq/ft Balcony Facing West Clear Lake View! Sun Filled Overlooking Island & City View In The Heart Of Downtown! Open Concept Kit W Liv Area & Heated Marble Floor in Bathroom Luxury Finishes/Upgrades. Amazing Amenities, Including Dance/Yoga studio, Spa (jacuzzi, sauna, steam room, cold-plunge pool) Large Gym W/Training Equip, Party/Meeting Rm, Courtyard W/Bbqs & Cabanas, Guest Suites, Concierge & Visitor's Parking. Steps To Restaurants, Ttc, Banks, Starbucks, Loblaws, LCBO, Front Lake, Parks. 3 Min To Gardiner. Mins To Rogers Centre, Cn Tower, Scotiabank Arena.Exquiste 1 Bedroom Luxury Penthouse W 10'Ceiling Large Balcony Facing West Clear Lake View! Sun Filled Overlooking Island & City View In The Heart Of Downtown! Open Concept Kit W Liv Area & Heated Marble Floor in Bathroom Luxury Finishes/Upgrades. Amazing Amenities, Including Dance/Yoga studio, Spa (jacuzzi, sauna, steam room, cold-plunge pool) Large Gym W/Training Equip, Party/Meeting Rm, Courtyard W/Bbqs & Cabanas, Guest Suites, Concierge & Visitor's Parking. Steps To Restaurants, Ttc, Banks, Starbucks, Loblaws, LCBO, Front Lake, Parks. 3 Min To Gardiner. Mins To Rogers Centre, Cn Tower, Scotiabank Arena. (id:60365)
907 - 10 Delisle Avenue
Toronto, Ontario
Welcome to Suite 907 at The St. Clair, a well-appointed 1,104 sq.ft. west-facing residence offering an exceptional blend of space, light, and location in the coveted Yonge-St. Clair neighbourhood. This thoughtfully laid-out two-bedroom, two-bathroom suite showcases an expansive living and dining area with hardwood floors, picture windows, and a walk-out to an open balcony, offering unobstructed views, capturing sweeping city and sunset views.The renovated kitchen is generously proportioned and highly functional, seamlessly connected to the main living space and perfectly suited for both everyday living and entertaining. The primary bedroom serves as a calm retreat, complete with a walk-in closet and a private four-piece ensuite. The second bedroom offers excellent flexibility for guests, a home office, or den, and is complemented by a separate three-piece bath. Ensuite laundry, underground parking, and an exclusive locker add to the suite's everyday convenience.Residents enjoy access to a full-service 24-hour concierge, fitness and media rooms, party and meeting spaces with walk-outs to a landscaped patio and parkette, and Green P visitor parking. Just steps to the St. Clair subway, Loblaws, fine dining, cafés, and boutique shopping, with Yorkville and downtown minutes away. A rare and refined offering in a landmark building-a private urban oasis in one of Toronto's most connected neighbourhoods. (id:60365)
304 - 38 Avenue Road
Toronto, Ontario
Welcome to suite 304 at The Prince Arthur condominium - An oasis of elegance and refinement in a truly iconic and classic architectural gem in the heart of Yorkville. This spacious one bedroom, 2 bath suite embodies the essence of a cosmopolitan Pied a Terre just steps from world-class shopping, dining, galleries and museums. Airy and spacious, with blonde hardwood floors, marble countertops and backsplash in the kitchen, marble countertops in the bathrooms and marble tub surround, built in cabinetry, open concept living dining area, and an abundance of storage space, suitable for both cozy and grand entertaining, suite 304 is the epitome of quiet elegance and urban chic in its design and the execution of detail throughout. Replete with concierge service, valet parking, gym, sauna, and tranquil lobby areas that make The Prince Arthur a truly unique and sophisticated condominium living experience. (id:60365)
509 - 17 Kenaston Gardens
Toronto, Ontario
NY Place! Gorgeous Condo located in esteemed Bayview Village on the PRIME Corner of Bayview & Sheppard. With a walk score of 90, everything is within arm's reach. Steps to top rated schools, parks, Bayview Village Shopping centre, Bayview TTV Subway Station, YMCA, CF Fairview mall & much more! Quick access to HWY 401 & 404 making commute a breeze. Presenting this spacious 1+den, 1 bath layout approx 700sqft of modern living space. Entry through the luxurious lobby w/ concierge service. Bright foyer presents open-concept den ideal for home office, nursery, guest accommodations or family entertainment. Eat-in kitchen upgraded w/ tall cabinetry, quartz counters, tile backsplash, & SS appliances. * Hardwood flooring thru-out * Long Living comb w/ dining naturally lit w/ flr-to-ceiling windows W/O to private balcony offering open SW city views. Spacious primary bedroom w/ mirrored closet doors. Convenient ensuite laundry. * Maintenance fee includes most utilities & top of the line amenities * (id:60365)
305 - 35 Baker Hill Boulevard
Whitchurch-Stouffville, Ontario
Welcome to Suite 305 at 35 Baker Hill Blvd - A Rare Lease Opportunity in Stouffville's Premier Community! Units like this hardly ever come up for lease, making Suite 305 a truly exceptional find. Offering over 1,400 sq ft of sophisticated living space in an elegant low-rise condominium, this spacious suite boasts 2 generously sized bedrooms plus a versatile den perfect for a third bedroom, home office, or media room. Step into a welcoming foyer adorned with designer ceramic tile that flows seamlessly into an expansive open-concept layout highlighted by 9-ft ceilings, crown molding, pot lights, and rich hardwood flooring throughout. The custom kitchen stands out with stainless steel appliances (2023), a stylish backsplash, extended cabinetry, and a breakfast bar ideal for casual dining or entertaining. The primary suite is a private retreat featuring a walk-in closet, sleek 3-piece ensuite, and direct access to a large balcony that also connects to the main living area perfect for effortless indoor-outdoor living. Additional highlights include a laundry room with stacked washer/dryer (2023), custom shelving, and a laundry sink. Recent 2023 upgrades such as new flooring, updated countertops, and renovated bathrooms ensure a move-in ready experience. Residents enjoy exceptional building amenities, beautifully landscaped grounds, and access to scenic walking paths. This unit comes complete with two underground parking spots and a locker for added convenience. Ideally situated just minutes from shops, dining, parks, and everyday essentials, Suite 305 offers an unmatched blend of luxury, comfort, and location. Dont miss your chance to lease this rare gem opportunities like this are few and far between. (id:60365)
3311 - 3 Concord City Place Way
Toronto, Ontario
Brand new, never-lived-in luxury condo at Canada House, Concord City Place. Bright south-west corner unit with lake views, featuring a sun-filled open-concept layout and high-end Miele appliances. Enjoy a heated, finished balcony for year-round use. Includes owned EV parking and owned locker. World-class amenities include Canada's highest residential amenity club, SkyGym (71st floor), SkyLounge (82nd floor), fitness centre, indoor pool, hot tub, cold plunge, sauna & steam rooms, wine room, event kitchen, lounges, guest suites, kids zones, boardroom, touchless car wash, and a convertible outdoor courtyard with summer pool and winter skating rink. Luxury living at its finest. (id:60365)
13 Ridgewood Court
Woodstock, Ontario
Welcome to this beautifully updated 3 bedroom, 3.5 bathroom semi-detached home located in the highly sought after North Woodstock neighborhood. This home offers excellent curb appeal and practicality with a true double car garage backing onto a forest. Step inside to an inviting open concept main floor that seamlessly combines the living, dining, and kitchen areas, ideal for both everyday living and entertaining. The kitchen features a large island, ample cabinetry, and plenty of storage space, while the adjacent dining area walks out to a fully fenced backyard complete with a generous deck and storage shed. Upstairs, you will find three well appointed bedrooms, including a spacious primary suite with a walk in closet and private ensuite. A second 4 piece bathroom and a bright, comfortable family room add even more functionality to this level. The finished basement offers incredible versatility with a separate kitchen, a large recreation room, and a full 4 piece bathroom, perfect for guests, extended family, or potential in law setup. Perfectly positioned in a walkable community, you will enjoy easy access to local restaurants, cafes, parks, dog parks, and scenic trails. This home is a true gem in one of Woodstock's most desirable areas. Do not miss your opportunity to make it yours! (id:60365)

