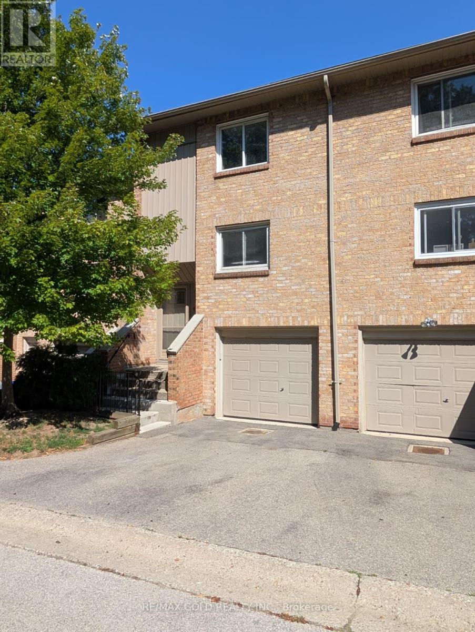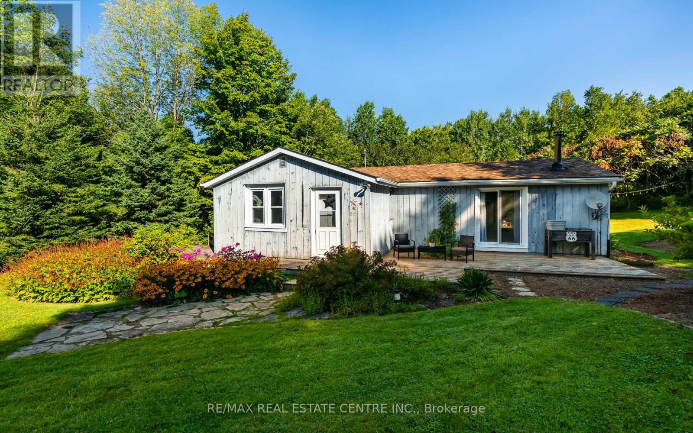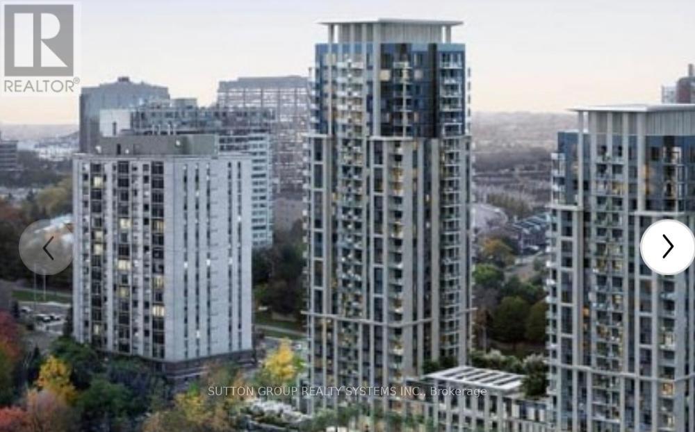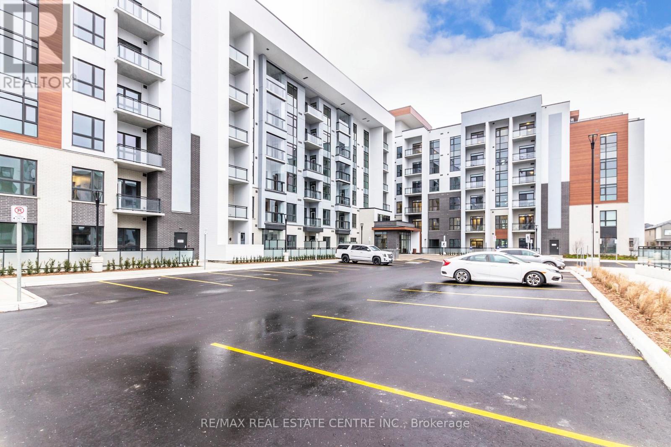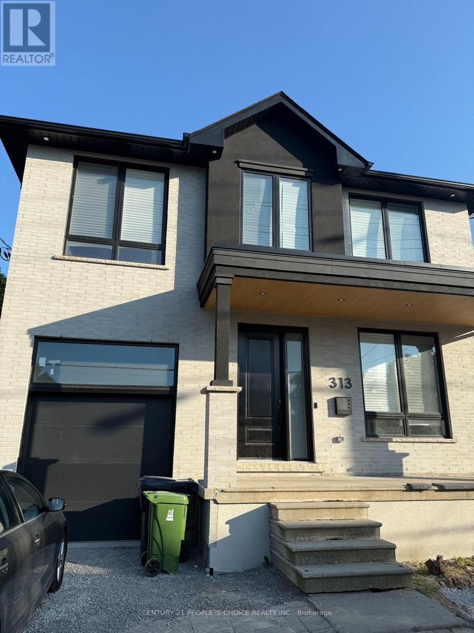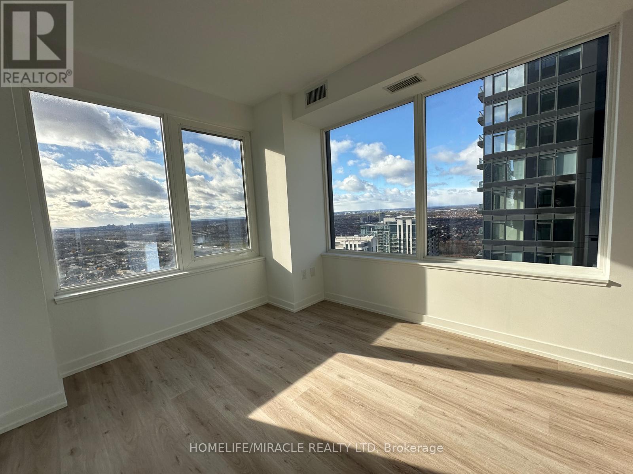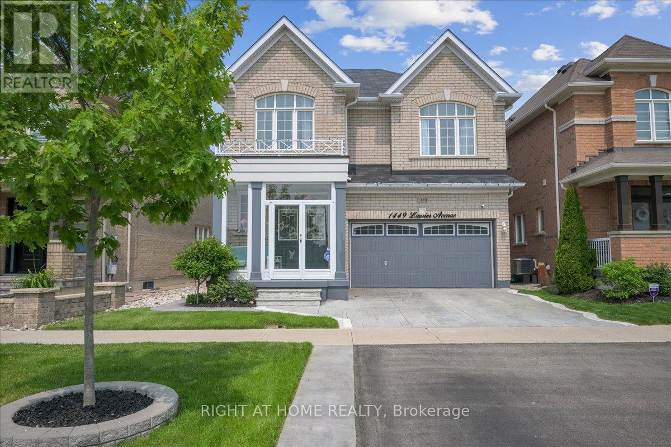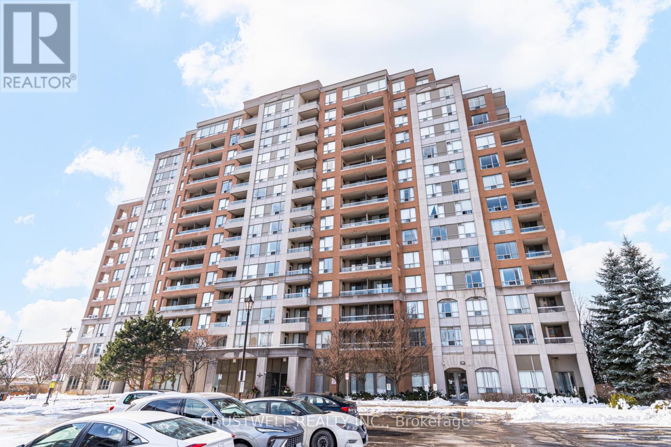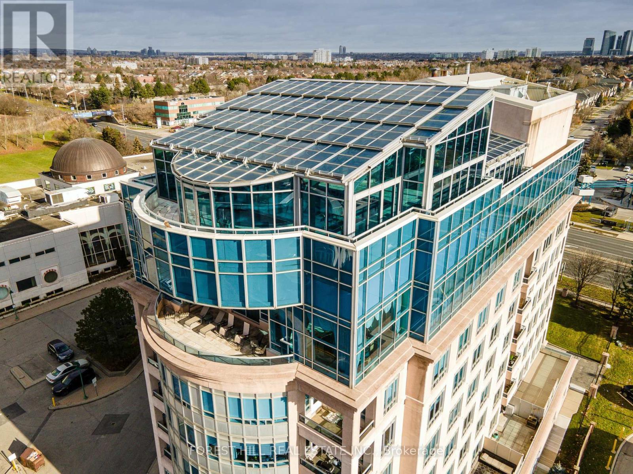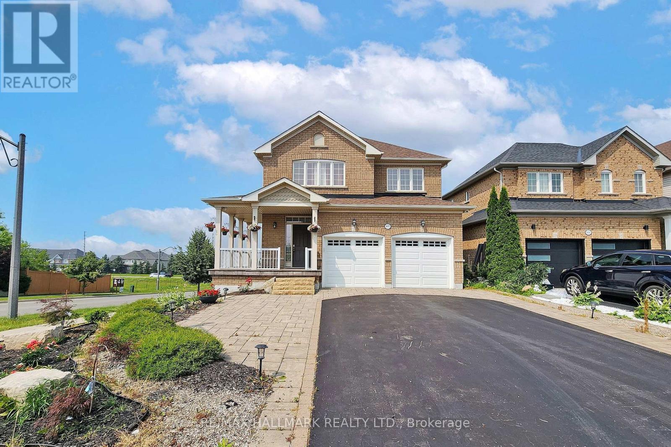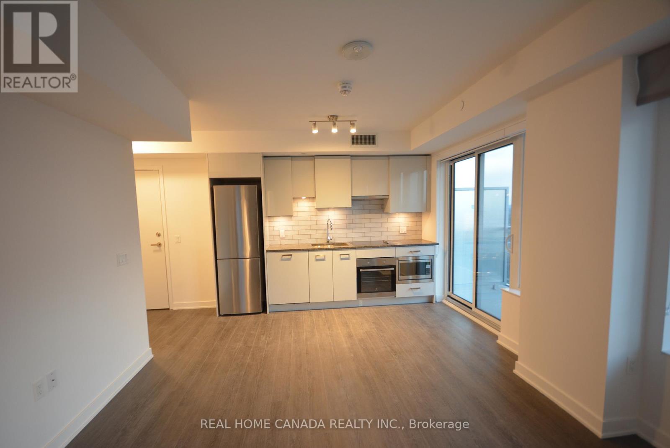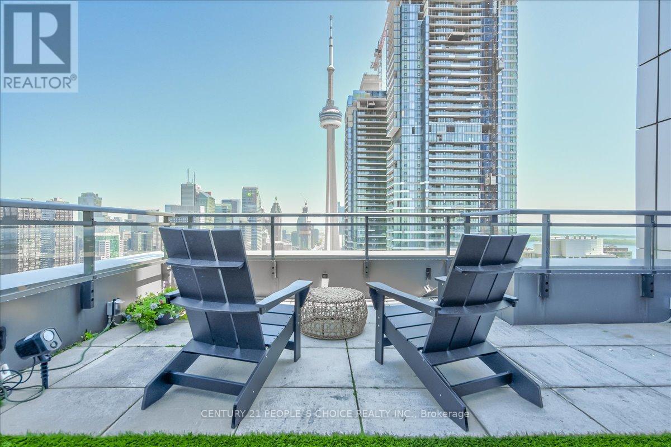5 - 63 Fonthill Road
Hamilton, Ontario
Beautifully upgraded and move-in-ready condo located in Hamilton's desirable West Mountain area. This home offers exceptional value with condo fees covering water, high-speed internet, cable TV, building insurance, snow removal, landscaping and common area maintenance. Recent upgrades include a built-in Samsung stainless steel dishwasher , Samsung washer , Moorefield Victoria SS sink and faucet workstation set, quartz countertop in the upstairs bathroom, new sliding closet doors in two bedrooms, vinyl steps on the main level, backyard deck and fencing, stylish accent walls in the living room. A powerful 18,000 BTU Danby heat pump provides efficient heating and cooling for the main living area. Conveniently located within walking distance to Westcliffe Mall (Food Basics, Dollarama, Rexall, Beer Store, salons, and Ultramar), Harvard Square Mall (Farm Boy, Shoppers Drug Mart, Pet Valu), and a short drive to Costco, Home Depot, Sobeys, and more. Dining options nearby include KFC, Tim Hortons, McDonalds, Subway, Swiss Chalet, and Lone Star Texas Grill. Minutes from Crunch Fitness, Alan McNab Community Centre, local parks, Iroquoia Heights Conservation Area, and top schools including Sir Allan McNab Secondary, Regina Mundi Catholic Elementary, and Mohawk College. Easy access to Hwy 403 (3.5 km), LINC Parkway (1.8 km), Upper Paradise Road (180 m), and Mohawk Road (900 m). Perfect for families and professionals seeking comfort, upgrades, and unbeatable convenience. (id:60365)
637217 Prince Of Wales Road
Mulmur, Ontario
Whether you're buying your first home, settling into retirement, or searching for a quiet weekend retreat, this charming one-bedroom getaway is a true gem. Nestled on a private, wooded lot with beautifully maintained grounds, it offers the perfect blend of peace and comfort. A bright eat-in kitchen and cozy family room with a woodstove create a warm, welcoming feel. Step outside to a backyard oasis complete with a bunkie for guests, extra storage, and a fire pit for relaxed evenings under the stars. Just minutes from town, trails, and major routes - it's serene, yet wonderfully convenient (id:60365)
210 - 204 Burnhamthorpe Road E
Mississauga, Ontario
Welcome To Keystone Condo- 1 Bedroom condo in The Heart of Mississauga. just steps away from Square One Shopping Mall and City View with An Oversized Balcony, this bright and modern unit offers open concept living with large floor to ceiling windows. 1 Locker Included. Conveniently Located Near Hwy 403/401/QEW, Public Transit, And Square One Shopping Centre. Amenities Including a Party Room, Bike Storage, Lounge, Media Room, Yoga Studio, Guest Suites, Concierge Service gym and swimming pool. Perfect for urban living, this condo is surrounded by endless activities, making it ideal for professionals, couples, and small families. Experience luxury and convenience in this unbeatable location! First & Last Month Deposit Required. Utilities excluded- Tenants to pay. Required: recent credit report, employment documents/ verification, 2 references, min 1 year lease. insurance required. Pets are negotiable. This suite will be available for Jan15, 2026. $150 for key/ Fob deposit. (id:60365)
207 - 460 Gordon Krantz Avenue
Milton, Ontario
Spacious "Moonlight Corner" model by Mattamy. This gorgeous condo will surely impress, located on the second level this modern unit comes complete with all the (I WANTS) of todays condo lovers. 9' ceilings, Gorgeous windows for natural lighting, Elegant white kitchen with impressive cabinetry, stainless steel appliances, quartz counters, window coverings, rich new flooring, balcony, concierge security, home hub system in condo and large storage locker. (id:60365)
Basement - 313 Ranee Avenue
Toronto, Ontario
Live where luxury meets lifestyle in this brand-new, never-lived-in bachelor suite, designed with elevated taste and effortless convenience in mind. With 8-foot ceilings, quartz countertops, stainless steel fridge, and central air. The open-concept living space is ideal for unwinding after a long day at the office, while the huge backyard invites weekend brunches or sun-soaked reading sessions. You're just steps from Yorkdale Station, with a direct University Line subway to York University campus, the Toronto Metropolitan University (TMU), University of Toronto (St. George campus), courthouse, major hospitals, and financial district your commute is stylishly simple. Need to escape the city? Hop in your car - 1 parking available- and the Allen Road and Highway 401 are around the corner, meaning your weekend cottage retreat is just a smooth drive away. The lease includes all utilities, and high-speed WiFi. Walk to Yorkdale Mall, indulge in luxury dining and upscale fashion, or grab a bite on vibrant Dufferin Street. All that's missing is your leather briefcase and a chilled bottle of Veuve. (id:60365)
2710 - 395 Square One Drive
Mississauga, Ontario
Experience upscale urban living in this stunning 2-bedroom, 2-full-washroom suite on a high floor at 395 Square One Drive, Mississauga, offering breathtaking unobstructed views with parking and locker included.Perfectly situated in the heart of the vibrant Square One District, this Daniels-built residence blends modern elegance with unmatched convenience-just steps to Square One Shopping Centre, Sheridan College, Celebration Square, transit, and major highways.Inside, the suite features a bright open-concept layout with soaring ceilings, floor-to-ceiling windows, and a sleek modern kitchen equipped with quartz countertops, stainless steel appliances, and custom cabinetry. The spacious living room functions perfectly as a home office or relaxing area w/o to the private balcony which provides the ideal spot to unwind and enjoy panoramic city views.Residents enjoy exceptional resort-style amenities, including:Fully equipped fitness centre, Half-court basketball gym, Climbing wall, Co-working & meeting zones, Outdoor terrace with BBQs, Dining lounge, Garden plots Kids' play areas, 24-hour concierge With its unbeatable location, sophisticated finishes, and the rare combination of clear views, parking, and locker, this unit delivers outstanding comfort and convenience in one of Mississauga's most desirable communities.Move-in ready December 1, 2025. Tenant responsible for all utilities. (id:60365)
1449 Laurier Avenue
Milton, Ontario
Client Remarks Spacious And Stunning Fully Up-graded Home In the Heart Of The Clarke Community! Original owner (from builder) Upgraded : Gutter Guard, Outdoor And Indoor Pot Lights, Play Room, Pattern Concrete Drive, Walk way and Backyard Porch Enclosures, Closet Organizers,Tailored Living Garage Floors, Maple Engineered Hardwood, Thru Out !!Dream Kitchen with Porcelain Floors And Quartz Counters! Close to Go Train, Buses,French Emerson schools , Parks High Schools And 5 mins from Highway! Close to all Amenities! (id:60365)
1206 - 9 Northern Heights Drive
Richmond Hill, Ontario
This bright and spacious home boasts unobstructed west-facing views and two walk-outs to a private balcony, flooding the unit with natural light throughout the day. The functional den is perfect for a home office, nursery, or guest space. Parking is a standout - two side-by-side parking spaces provide unmatched convenience, flexibility, and long-term value, further complemented by the included private locker. Enjoy worry-free living with heat, hydro, and water included in the maintenance fees. Residents also have access to excellent amenities, including an indoor pool, sauna, fully equipped gym, tennis courts, party room, and 24-hour gated security. Situated just steps to Yonge Street transit, shops, restaurants, groceries, and Hillcrest Mall, this home combines comfort, convenience, and a rare parking advantage. (id:60365)
Uph - 1 Cordoba Drive
Vaughan, Ontario
The Upper Penthouse Of Alvear Palace Is A One-Of-A-Kind Luxury Property. Spanning Across The Top 2 Floors, Boasts 11,000+ Sq.Ft. Of Living Space + 5000+ Sq.Ft. Pool+ Entertaining Area. Every inch of this penthouse was designed with quality and elegance in mind. Rarely available features such as 5 Bedrooms, Spa Area With Sauna And Steam Room, Massive His/Her W/I Closets, 2 Professional Kitchens, Wet Bar, Dining Room Seating 30 Guests, Exercise Room, Sound-Insulated Theatre Room, Office with 3 Piece Bath and Fireplace, Soaring Ceilings, Staff Quarters, Private Underground Parking For 7 Cars And So Much More. A floating spiral staircase leads to the private pool and entertaining floor featuring a large saltwater pool and jacuzzi and large deck with a full professional grilling kitchen. Move-in ready as this property comes furnished with elegant furniture fitting and matching perfectly to the rooms of the home. All utilities included in lease for the main living floor! Pool Area Metered Separately. This is Truly A Dream Home For Entertaining! (id:60365)
Bsmt - 1052 Eagle Ridge Drive
Oshawa, Ontario
Professionally Renovated Finished Walk Out Legal Basement Apartment, Great For Professionals, Very Quite and Awesome Landlord, great Living Space; Updated Kitchen With Stainless Steel Appliances (Fridge, Stove, Dishwasher ) & Pantry, Laminate Floors, Fresh Paint, Very bright Bedroom with 2 Closets and above Grade Window, 3 Pc Bathroom & your Separate private Laundry Ensuite with Washer & Dryer ! Walk out to Gorgeous 43 Ft Wide Landscaped Garden, and 2 Parking Spaces (Tandem-Back To Back) On The Driveway. Tenant Pays For 30% Of Utilities. (id:60365)
2704 - 195 Redpath Avenue
Toronto, Ontario
Spacious 2 Bedroom 2 Bath (660 Sq.Ft. + 72 Sq.Ft. Balcony +59 Sq.Ft. Balcony) South East Corner Unit, Floor To Ceiling Windows, 8.5' Smooth Ceiling, SW Exposure, *lots of updated**, Stainless Steel Appliances, Walk To Subway & Future LRT, Restaurants And Shops, Restaurants & Shops! Over 18,000Sf Indoor & Over 10,000Sf Outdoor Amenities Including Basketball Court, 2 Pools, Amphitheater, Party Rm W/Chef's Kitchen, Fitness Centre, Steam Rooms & Juice Bar, Internet, 1 Locker Included. (id:60365)
Ph5201 - 25 Telegram Mews
Toronto, Ontario
Discover a rare two-storey penthouse at 25 Telegram Mews, all inclusive fully furnished featuring an expansive private terrace with breathtaking city skyline and Lake Ontario views. Perfect for entertaining or savoring sunsets, this residence is steps from the vibrant Harbourfront, marina, and exclusive boat slips-ideal for waterfront living. Inside, every detail exudes sophistication: Calcutta quartz counters, full-size stainless steel appliances, and a striking glass staircase. Two primary bedrooms boast spa-inspired ensuites with rainfall showers, complemented by two additional balconies for your morning coffee ritual. Smart features include ambient ceiling lighting, automated blinds, and sleek pot lights. The building offers unmatched convenience and security: a modern high-rise lobby, three express elevators, and 24-hour fob-access. Indulge in premium amenities-heated saltwater pool, 10-person hot tub, fully equipped gym with cardio and free weights with large artificial turf yard across from additional bbq area and direct access to Sobeys. Your unit includes two side-by-side parking spots and a locker, with guest parking available. Families will love Canoe Landing School and community center across the street. Commuting is effortless with Spadina streetcar to Union Station, UP Express to Pearson, and Gardiner Expressway at your doorstep. Just across the street, Canoe Landing Public & Catholic School (JK-Grade 8) and the recreation center offer excellent community access. With the Spadina streetcar connecting directly to Union Station and the UP Express to Pearson Airport, commuting couldn't be easier. Plus, the Gardiner Expressways westbound entrance off of Spadina is right at your doorstep, ensuring effortless travel beyond the city. Experience the perfect blend of luxury, convenience, and waterfront access in this stunning penthouse. (id:60365)

