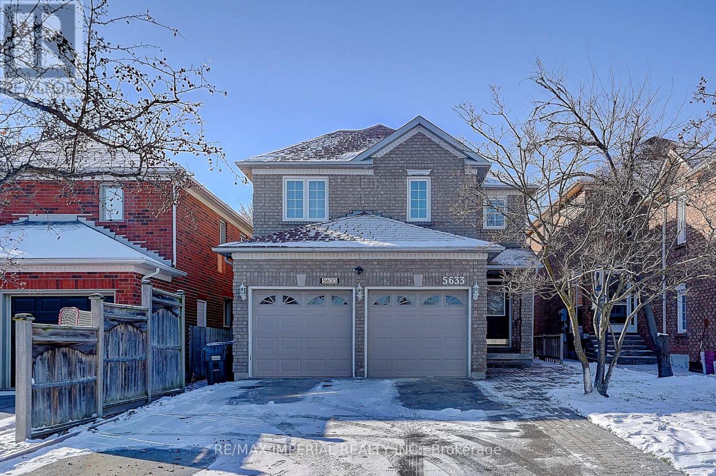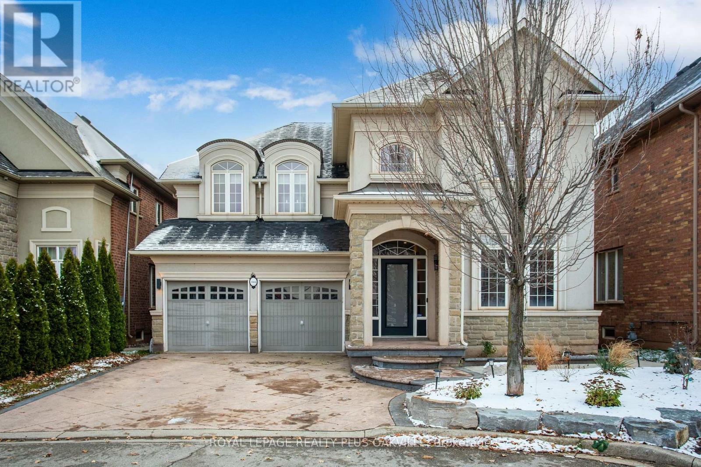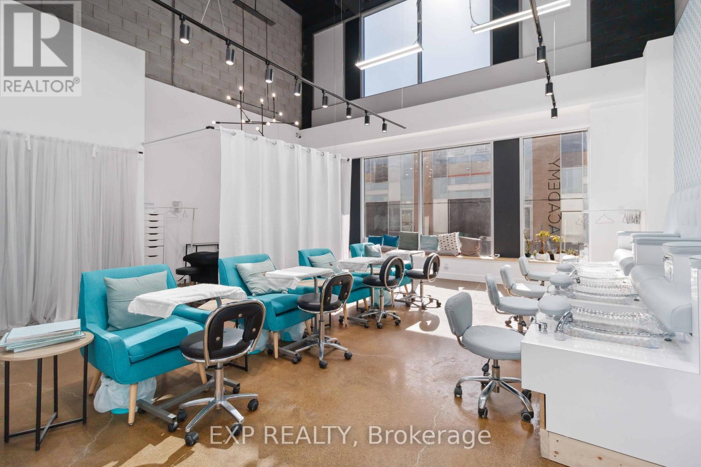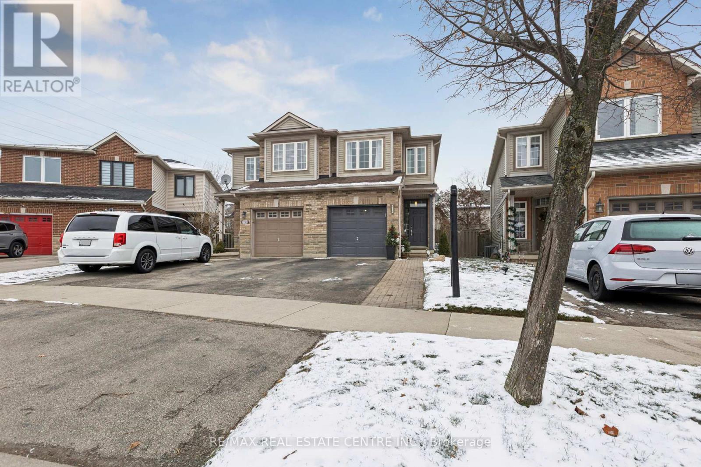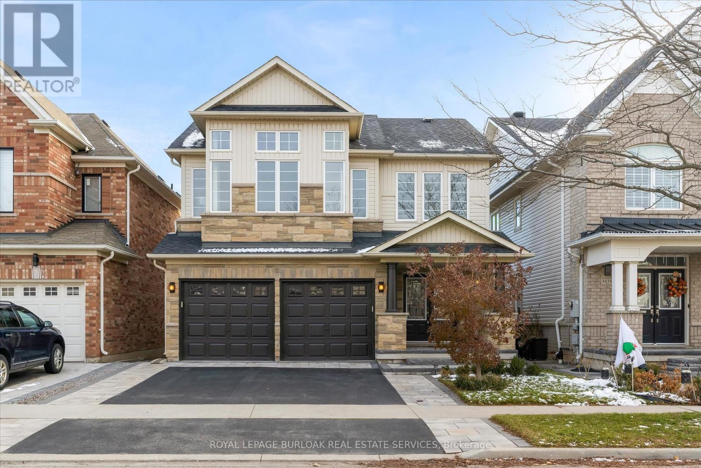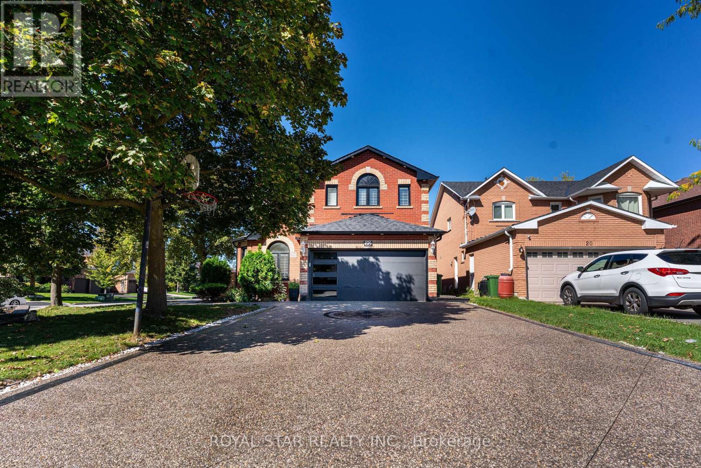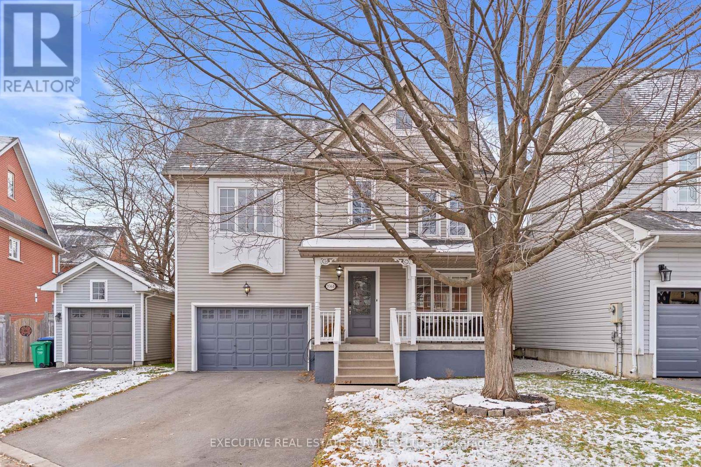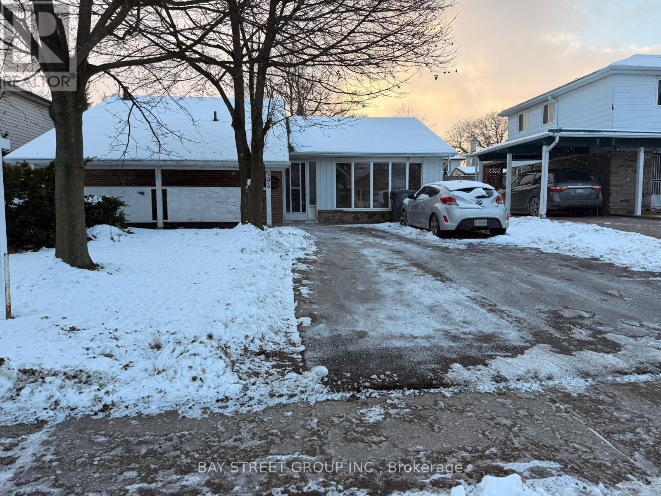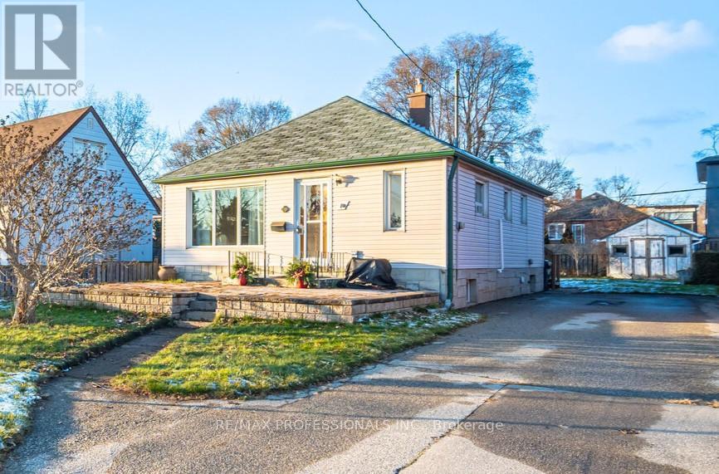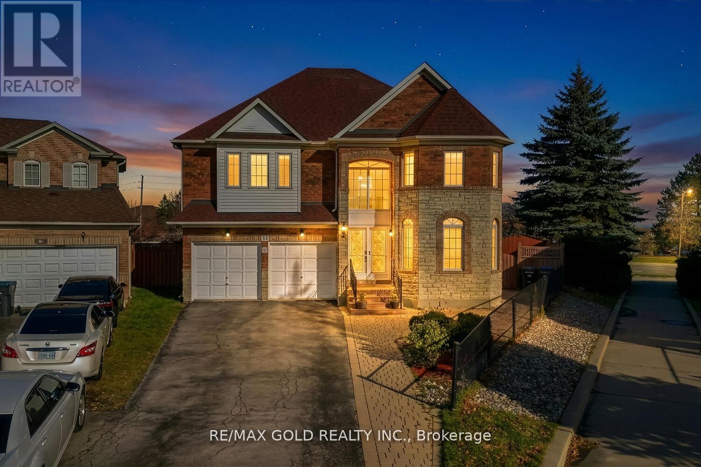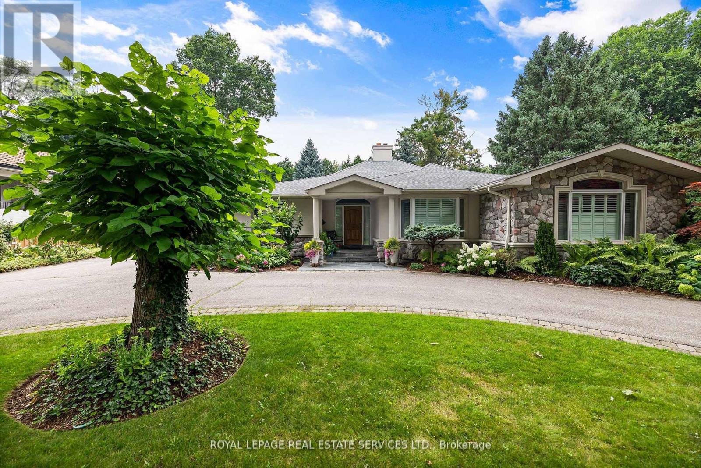5633 Haddon Hall Road
Mississauga, Ontario
Welcome to this exquisite detached home in one of Mississauga's most desirable neighborhoods. It sits just steps from top-ranked schools including John Fraser SS (AP program), Gonzaga Catholic SS (Extended French program), Thomas Street Middle School, and Middlebury PS (Gifted program). You are minutes from Erin Mills Town Centre, Credit Valley Hospital, UTM, major highways 401, 403 and 407, and public transit. With no neighbours and no houses in front of the property, you enjoy clear views and added privacy.Step inside to an open concept main floor where the spiral staircase rises through a breath-taking 17 foot high ceiling crowned by a chandelier. The front door, back door, and interior walls have all been freshly painted. The custom moulded kitchen features all stainless steel appliances, including a new fridge in 2025, a central island, and a built-in microwave oven.This elegant residence offers a rarely found layout with FIVE spacious bedrooms and hardwood flooring throughout (except bedrooms and basement). The FIFTH bedroom includes custom built cabinets and can be easily converted into a home office.The fully finished basement, renovated in 2024, includes a separate in-law suite with its own private side entrance. It offers TWO additional bedrooms, a kitchen, a full bathroom, and a generous living area, ideal for guests, extended family, or rental income.The home also features a newer roof and A/C from 2020, four recently replaced windows, and a wide deep lot with an extra long driveway and no sidewalk interruptions. Experience modern living in a prime location. Book your viewing today! (id:60365)
3488 Rebecca Street
Oakville, Ontario
Stunning Turn-key Upgraded Executive Detached family home with the Value Added Feature of a Professionally Finished, Modern Legal Basement Apartment in sought-after Lakeshore Woods Community! Over 3000 Sq Ft Above Grade, 4 Beds, 3.5 Baths, plus 2 Beds, 1 Bath (in Basement Apartment). Main Floor offers Principal Rooms Families are looking for including Separate Office, Open Concept Living / Dining Rooms, Large Eat-In Kitchen with walk-out to Deck plus Family Room with Fireplace and Custom Built-In Cabinetry. On Upper Level, Primary Bed with Double Door, Coffered ceiling, Walk-In Closet and Large Ensuite, 2nd Bed with full Ensuite Bath, plus a full Shared Ensuite between 3rd & 4th Beds. With Quality Updates throughout, this Above Average property checks all the boxes! 9 Foot Flat Ceilings (Main Fl), Pot lights, Integrated Sound System, Hardwood flooring, upgraded Light Fixtures, Built In Cabinetry in Laundry Room and brand new Paint in today's modern light neutrals. Double Garage with inside entry to Laundry / Mud Room. Furnace & AC, 2023. 200 Amp Service, 60 Amp Elec Vehicle Charger. The Legal Basement Apartment with Exterior Separate Entrance adds both Increased Value and Opportunity (Multi-Gen Families, or Rent out / Income Suite) - flooded with Natural Light, the modern finishings, 2 Beds, 1 Bath, open concept Kitchen / Living Rm & En-Suite Laundry - with Approved Permits. Basement Recreation Room / Gym off the Main House, separate from the Basement Apartment. Convenience of only walking distance to shopping, groceries, pharmacy, fitness and more-close to QEW, GO, top-rated schools, parks and extensive trails - this Above Average property offers Turn-Key living, and Investment Value in a prime Location! (id:60365)
57 - 1215 Queens Way E
Mississauga, Ontario
Turnkey Beauty Salon & Training Academy - Prime Mississauga Location. An exceptional opportunity to acquire a fully equipped beauty salon and training academy in the heart of Mississauga. Located at 1215 Queensway East, Unit #57, this business offers excellent visibility and accessibility with proximity to major highways including the QEW and Highway 427, drawing clientele from across the Greater Toronto Area. The business provides a full range of beauty services such as lash lifts, classic and volume eyelash extensions, gel manicures and pedicures, and Biogel nail extensions. It also operates as a training academy with high earning potential-courses range from $200 to $1,500 per student-appealing to both beginners and advanced learners. Potential salon revenue is approximately $10,000/month with a small team, and can grow to $12,000-$16,000/month with a full staff. Over $30,000 has been invested in tasteful renovations, creating a modern and inviting environment. The extensive equipment inventory includes $18,000 worth of spa chairs, lash beds, sterilization sinks, UV lamps, and over 300 bottles of nail polish and tools. The property is also equipped with a $4,000 security system and three surveillance cameras. Please note: the client list, social media accounts, and select inventory items are excluded from the sale. Surrounded by complementary businesses in a bustling plaza with ample parking, this is a rare opportunity to step into a fully operational, revenue-generating business with room to grow in one of Mississauga's most accessible commercial locations. (id:60365)
778 Johnson Heights
Milton, Ontario
This beautifully maintained 2-storey freehold townhouse offers a bright, open layout with modern updates throughout. The main level features brand new flooring that flows through the kitchen, dining area, family room, and powder room. The powder room has been newly renovated, adding a fresh and contemporary touch to the main floor. Large windows bring in abundant natural light, creating an airy and inviting atmosphere. The second level includes three generous bedrooms, each offering comfortable space for family, guests, or a home office. The fully finished basement, renovated in 2019, provides excellent additional living space that can easily function as a recreation room, media area, or home gym. Additional upgrades include a new furnace installed in 2024 and new kitchen appliances: fridge, stove -added in September 2025. With thoughtful improvements throughout, ample parking - including the garage (1), and driveway (2), and a layout suited to modern living, this townhouse is move-in ready and located in a desirable, family-friendly neighborhood close to parks, schools, and amenities. (id:60365)
1427 Treeland Street
Burlington, Ontario
Discover this charming three-bedroom semi-detached home with modern trims, kitchen and bathroom improvements, and an ideal location with very close access to HWY 403, 407 and GO station, in a highly sought-after, family-friendly neighbourhood in South Burlington. This home is thoughtfully designed for comfort and practicality. Its prime location, steps away from schools and recently improved Leighland Park (a 2-minute walk), which includes Tennis courts, Pickleball courts, Basketball/ball hockey court, and Fitness loop with outdoor fitness equipment, makes it an ideal choice for both new and growing families. A spacious living room filled with natural light through a large window flows seamlessly into the dining area. Generously-sized bedrooms with two full en-suites bathrooms on the second floor. This home feels good. Welcome Home! (id:60365)
4838 Columbus Drive
Burlington, Ontario
Beautiful Detached Home in Alton Village. This stunning 3 bedroom, 3 bathroom detached home has been thoughtfully upgraded and meticulously maintained. The renovated kitchen is perfect for cooking and entertaining, complemented by main and second floor hardwood floors and modern outdoor pot lighting that enhances the home's curb appeal. Freshly painted throughout, the home offers a move-in ready experience. Step outside to enjoy a fully landscaped yard with front and back interlocking, a gazebo, and a backyard shed, creating a private and inviting outdoor space. Major upgrades include a new roof, air conditioner and updated laundry and garage cabinets. Total livable space of 2449 sq. ft. Located close to schools, parks, shopping, and all amenities, this home perfectly combines style, comfort, and convenience. An ideal choice for families seeking a modern, move-in ready home in a sought-after neighbourhood. (id:60365)
22 Livingston Drive
Caledon, Ontario
Stunning Bright Detached House On A Premium CORNER (52' x 110') Lot. A Child Safe And Peaceful Area Of Valleywood, Caledon's Great Location To Family Living.*FULL 3 WASHROOMS ON UPPER FLOOR*. Over 3000 SqFt Above Grade Of Luxury. Designer Double Door Entry Welcomes You Into The Warm Foyer. Very Practical Sun-Filled Main Level Layout Includes Sep Living, Sep Dining, Sep Family Room & Office. California Shutters, Potlights, Dark Hardwood Floors Throughout. Upgraded Kitchen With Stainless Steel Appliances, New Quartz Counter Tops & Backsplash. Walk-Out To Fully Fenced Yard. Dark 2-Tone Spiral Staircase With Metal Pickets Takes You To The 2nd Floor That Features 4 Spacious Bedrooms, 3 Full Washrooms & Lots Of Natural Light. Huge Primary Bedroom With 5 Pc Ensuite, Quartz Counter, Free Standing Cruz Tub, Upgraded Standing Shower With Glass Door & W/I Closet. 2nd Bedroom With 4 Pc Ensuite, 3rd & 4th Bedrooms Connected To 4 Pc Bathroom. Large Loft On 2nd Level, Can Be Used As Study Or Kids Play Area. Additional Feature Is The Fully Finished 2 Bedroom + Den Basement With Legal Sep Below Grade Entrance. No Carpet Anywhere In The Property, Plenty Of Parking Space. Driveway Can Fit 6 Cars. No Sidewalk On Either Side. Professionally Landscaped Yard With In-Ground Sprinkler System. Meticulously Maintained Property. Over 200K Spent On Recent Renovations. New Roof(2023), New Exposed Aggregate Concrete Driveway, Porch & Sidewalks (2023), New Garage Door (2024). Legal Below Grade Entrance To The Basement (2023), Interior & Exterior Pot Lights (2024), New Kitchen Countertops & Backsplash(Sept 2025), New Floors/ Baseboards & Freshly Painted With Neutral Colours (Sept 2025). Conveniently Located Across The Street To Lina Marino Park/ Soccer Fields, Steps to Caledon Public Library, Walking Trails, Shopping, Close To Popular Mayfield High School District, Couple Of Minutes Drive To Highway 410 Access. (id:60365)
7068 Bannockburn Court
Mississauga, Ontario
Welcome to this beautifully upgraded 3-bedroom, 3-bath home located in the highly desired Levi Creek neighbourhood of Mississauga. Freshly painted in neutral tones, this home offers bright and spacious principal rooms with smooth ceilings throughout and hardwood flooring on the main level. The inviting front covered porch sets the tone for this warm and welcoming property.The large, sun-filled breakfast area features a walkout to a newer wood deck, perfect for outdoor dining and entertaining. The private backyard includes a serene pond stocked with goldfish, creating a relaxing outdoor retreat. The huge primary bedroom offers exceptional space and includes a shared ensuite.The professionally finished basement has been recently renovated with optimal space utilization, featuring a brand-new full washroom and flexible living space suitable for a recreation room, home office, or guest suite.Situated on a quiet court with no sidewalk, this property offers rare extra parking and outstanding privacy. Surrounded by nature, the home is steps to walking trails, parks, and the scenic Credit River. The neighbourhood is known for its strong community feel and excellent amenities.Parents will appreciate access to some of Mississauga's most highly rated schools, including public, Catholic, and French Immersion options. Transit, major highways, golf, shopping, and professional services are all conveniently close by.This is a truly exceptional home in one of Mississauga's most sought-after family-friendly neighbourhoods-move-in ready and perfect for your next chapter. (id:60365)
193 Mcmurchy Avenue S
Brampton, Ontario
Welcome to 193 McMurchy Ave S - perfect for families or investors! This move-in-ready home features 3 spacious bedrooms and 1 washroom, freshly painted throughout, along with a new backyard concrete patio.The fully finished basement, complete with a separate entrance and 2 bedrooms, offers fantastic potential - ideal for extended family living or rental income (currently rented for $1,550/month).Conveniently located near Shoppers World, parks, schools, and plazas - everything you need is just minutes away (id:60365)
10 Avalon Road
Toronto, Ontario
Fantastic opportunity on large 46' X 124' lot in highly desirable neighbourhood! Whether you're a builder looking for the perfect site to create a custom home or a buyer hoping to build your dream home, this property offers incredible potential. This charming 2-bedroom bungalow is perfectly situated just steps from Sir Adam Beck Park, Sir Adam Beck Junior School, and the Alderwood Community Centre. A spacious brick patio welcomes you as you pull into the private driveway, complemented by a generous green front lawn. Inside, the bright living room features a large picture window that fills the space with beautiful natural light. The sunroom off the kitchen offers a peaceful spot to relax, unwind, or enjoy your morning coffee. The main floor includes hardwood flooring throughout, with both bedrooms conveniently located on the same level. The lower-level recreation room provides excellent versatility - ideal for a family room, home office, gym, or play area. The location truly cannot be beat! You're just minutes from Highway 427, the Gardiner Expressway, Sherway Gardens, major grocery stores, and countless restaurant options. Plus, it's less than a one-minute walk to tennis courts, an outdoor hockey rink, and a beautiful park. A fantastic opportunity for first-time buyers, downsizers, or anyone looking to own in a prime west-Toronto pocket. (id:60365)
51 Jack Rabbit Crescent
Brampton, Ontario
Welcome to this stunning 4+2 bedroom detached home with a *Legal Basement* in a prestigious Brampton community. Thoughtfully upgraded and exceptionally maintained, it features a beautiful layout with separate living, dining, and family rooms, an upgraded gourmet kitchen with quartz countertops, stainless steel appliances, and a bright breakfast area. The primary bedroom includes a walk-in closet and a private 5-piece ensuite. The backyard is fully finished with poured concrete-perfect for outdoor entertaining-and offers the added convenience of no sidewalk. Ideally located near Hwy 410, Trinity Common Mall, Brampton Civic Hospital, schools, shopping, public transit, and parks, this turnkey home offers the perfect blend of location, luxury, and lifestyle. Don't miss it! (id:60365)
70 Leggett Avenue
Toronto, Ontario
Welcome to 70 Leggett Ave! A rare opportunity to own an over 4000 square foot sprawling bungalow on an exceptional extra-wide lot at the end of a cul-de-sac. Thoughtfully designed with a well-planned layout, this home features 3 spacious bedrooms and 4 bathrooms, providing ample space for your family. The oversized primary bedroom includes a generous walk-in closet and a 3-piece ensuite. The heart of the home is the chefs kitchen, complete with a centre island, Wolf Range, granite countertops, a breakfast area, and stainless steel appliances perfect for cooking and entertaining. Step outside to enjoy the beautifully landscaped front and backyards, adorned with mature trees and vibrant perennial gardens. The massive circular driveway accommodates up to 10 cars, offering convenience and elegance. Located on a private, dead-end street in the highly desirable Etobicoke neighborhood, this home combines tranquility with prime accessibility. You'll be just minutes away from top-rated schools, grocery stores, Highway 401, TTC transit, and parks. **EXTRAS** *main heat is hot water, auxiliary heat is forced air, 3 AC units as there are 3 different cooling zones* (id:60365)

