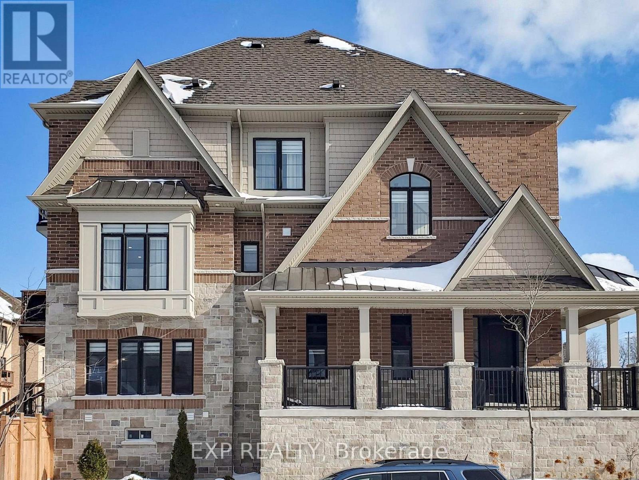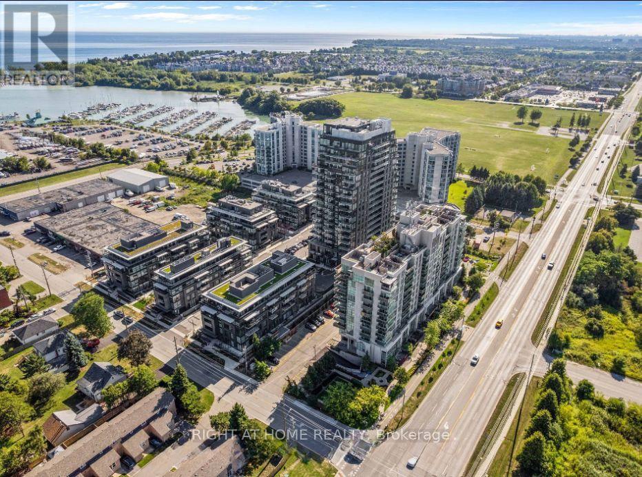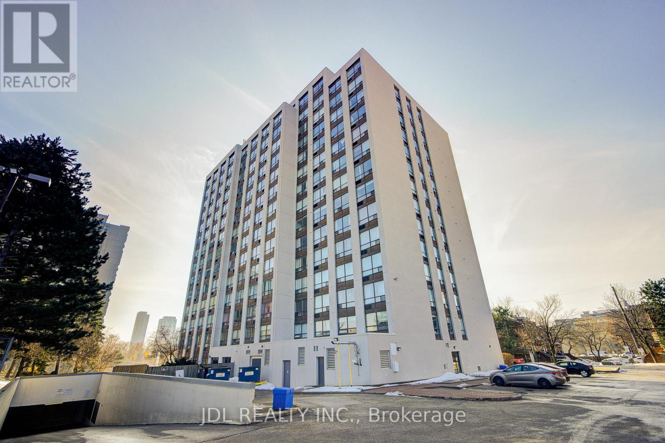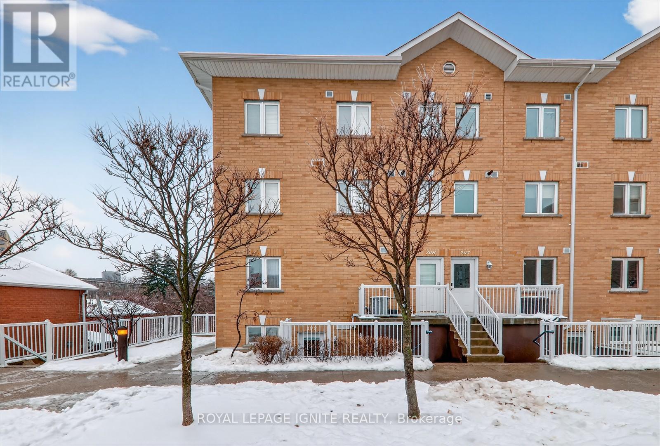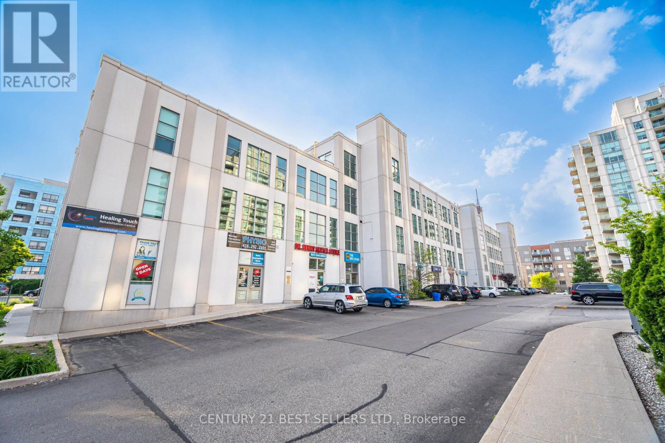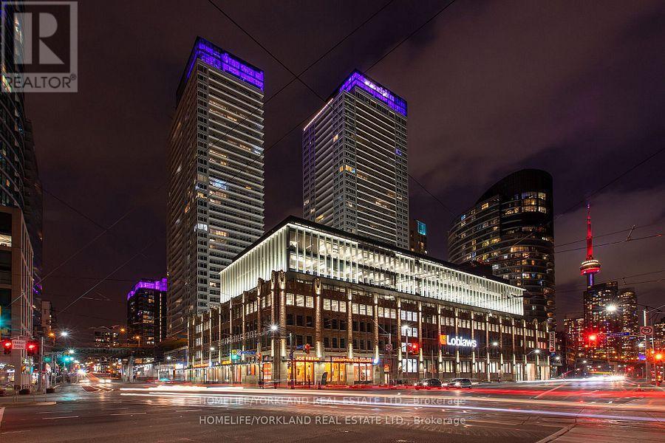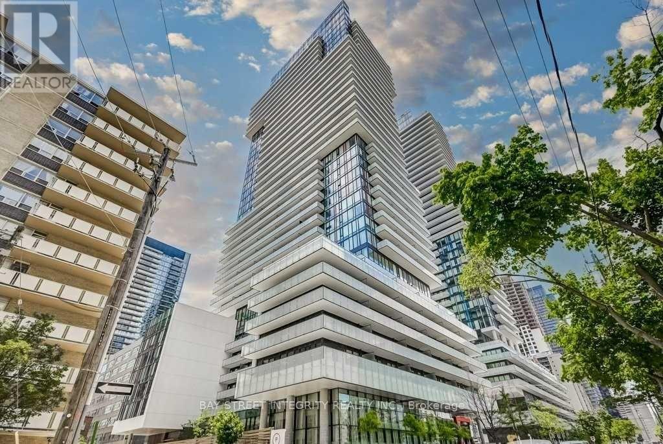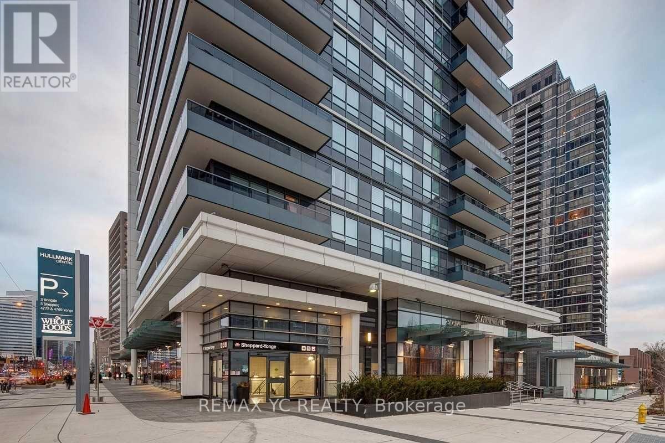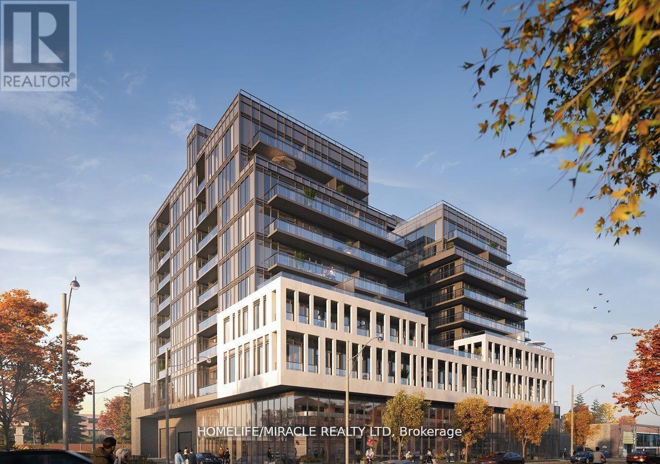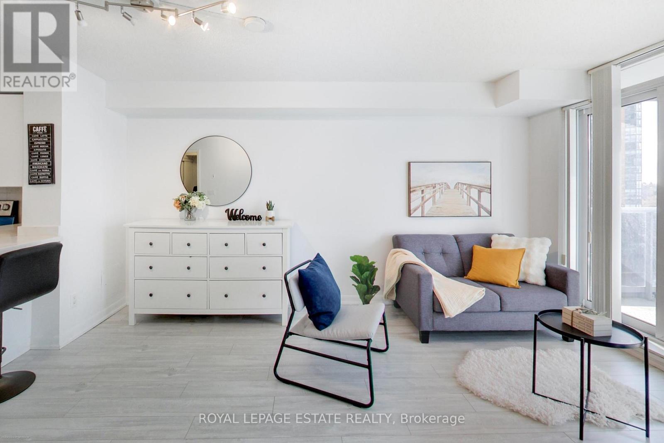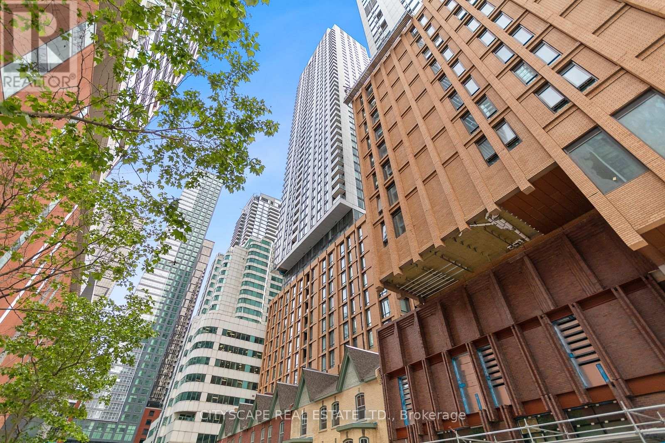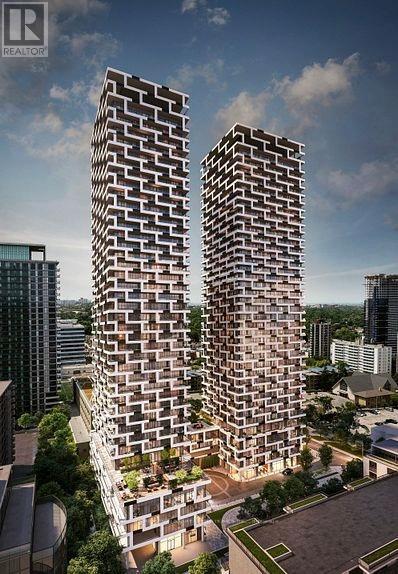58 Elkington Crescent
Whitby, Ontario
Welcome home to this rare corner townhouse in the highly sought-after Country Lane community by Heathwood. Just over 2,500 square feet of thoughtfully designed living space - with no wasted square footage, this 4-bedroom, 4-bathroom bright, spacious, and impeccably maintained sun-filled home combines modern upgrades with functional living space, making it perfect for growing families and entertainers alike. The upgraded kitchen features quartz countertops, stainless steel appliances, a breakfast bar, extra pantry space, and modern finishes throughout. Enjoy the open-concept great room with an electric fireplace and walk-out to a private deck, with a separate large dining area, making it ideal for hosting. The third level features a primary suite that boasts a 5-piece ensuite, soaker tub, glass shower, and walk-in closet with a custom organizer. Two additional bedrooms offer large closets and bright windows, while the study nook provides perfect work-from-home space. The main level includes a private 4th bedroom with its own ensuite - making it ideal for guests, in-laws, or young adults in their late 20s and 30s. Highlights include 9-ft ceilings, hardwood floors, iron pickets, smooth ceilings, upgraded ceramics, and abundant pot lights. Enjoy the convenience of a laundry room with garage access, then unwind on the oversized front porch in this warm, family-friendly neighbourhood. Steps to top-rated schools, parks, Heber Down Conservation Area, shopping, restaurants, and quick access to Highways 401 & 407. Don't miss this incredible opportunity! Book your showing today, this exceptional home won't last! (id:60365)
428 - 1612 Charles Street
Whitby, Ontario
Welcome to The Landing by Carttera! This elegant 2Brm+1 den 2 story town is ideally located near Hwy 401/407 and the Whitby GO Station, with convenient access to shopping, dining, entertainment, schools, parks, waterfront trails, and more. Enjoy exceptional building amenities, including a modern fitness centre, yoga studio, dog wash station, bike wash/repair area, resident lounge, and an event space with an outdoor BBQ terrace. This beautiful 2+Den, 2-bath unit features 2 spacious balconies and and elegant open space in 2 level, lots of natural light, accent walls, designers window coverings and more. Parking & Internet is included. (id:60365)
1106 - 1 Reidmount Avenue
Toronto, Ontario
Spacious, Supper-Sized rooms 3 bedrooms+den+walkin closet (Approx 1,800 sqft), many large-size closets. Two four pieces washrooms (one in master bed room) with extra-dressup room. Very quiet Condo Building with one underground parking space (remote control). Kitchen with extra large eating area. Separate Dining room. Very large Laundry Room. An Excellent living space for any family. Just Steps away from Go Station and TTC. Close to all amenities, Agincourt Mall, & Community, Wal-Mart, Nofrills shopping. Easy Access to Hwy 401. 404 & DVP. CONDO FEE INCLUDED TV CABLE and INTERNET (id:60365)
108 - 1775 Markham Road
Toronto, Ontario
Corner unit townhouse in a prime location. This 3-bedroom, 3-bathroom home offers underground parking with an oversized locker. Enjoy the convenience of being close to grocery stores, restaurants, shopping, schools, libraries, places of worship, public transit, highways, and children's playgrounds. Heated underground garage adds extra comfort and convenience. Perfectly located, freshly painted and move-in ready! (id:60365)
111 - 1585 Markham Road
Toronto, Ontario
Beautifully Finished Ground Floor Unit with Prime Exposure This fully finished ground floor unit boasts excellent visibility and exposure to high traffic throughout the day. The seller has made significant investments to enhance the space, including the completion of three rooms, a washroom, a reception area, and more. The property also includes one underground owned parking spot and offers convenient access to Highway 401 and Markham Road. Water Included. (id:60365)
4205 - 17 Bathurst Street
Toronto, Ontario
Don't Miss This Show-Stopping Waterfront Condo! Wake Up To Breathtaking, Serene South-West Lake Views From This 42nd Floor Luxurious Suite Featuring Floor-To-Ceiling Windows, Calming Neutral Tones, And A Freshly Painted Interior That Feels Bright And Inviting. Enjoy Upscale Integrated Appliances, A Spacious Spa-Like Marble Bathroom, And An Oversized Scenic Balcony Perfect For Soaking In Sunsets And Waterfront Vibes. Indulge In Over 23,000 Sq. Ft. Of Resort-Style Amenities, Including A 24-Hour Concierge, Swimming Pool, Fully Equipped Gym & Fitness Centre, Party Room, Theatre, Kids' Play Area, Rooftop Terraces, Pet Wash, Karaoke Room, And So Much More! Unbeatable Convenience-Directly Connected To An Incredible Selection Of Shops, Including The Flagship Loblaws, Shoppers Drug Mart, LCBO, And A Wide Array Of Retail Just Steps From Your Door. Walk To TTC, Parks, Harbourfront, Schools, Coffee Shops, And Everything This Vibrant Neighborhood Has To Offer. Luxury. Lifestyle. Location. Unbeatable Price. This Is Waterfront Living At Its Absolute Finest! (id:60365)
419 - 185 Roehampton Avenue
Toronto, Ontario
Welcome to this stunning 1-bedroom residence in the heart of Yonge & Eglinton. This bright and modern suite offers a well-designed open-concept layout with 9 ft ceilings, floor-to-ceiling windows, and a spacious balcony that fills the space with natural light. The sleek contemporary kitchen features built-in appliances and ample storage, ideal for both everyday living and entertaining.Enjoy exceptional building amenities including 24-hour concierge, rooftop swimming pool and hot tub, fully equipped fitness centre, party room, and rooftop garden. Unbeatable Midtown location just steps to shops, restaurants, cafes, markets, cinemas, TTC, and the upcoming LRT-offering the ultimate urban lifestyle. No pets, No smoking. (id:60365)
2603 - 2 Anndale Drive
Toronto, Ontario
Luxury Tridel Hullmark Residence in a Prime Location. Enjoy direct underground access to the subway from this high-floor, thoughtfully designed one-bedroom suite. Featuring 9-footceilings, laminate flooring throughout, and a bright open-concept layout. The modern kitchen is equipped with built-in appliances, while the spacious primary bedroom offers a large closet for added comfort. Step out onto your private open balcony and take in the city views. Conveniently located with quick access to Highways 401 and 404. (id:60365)
505 - 500 Dupont Street
Toronto, Ontario
Introducing Oscar Residences Toronto's Premiere Address. 2 Bed Unit with HIGH CEILING.Best Connectivity 5 TTC Routes at your Front Door. 96 Transit Score, 92 Walk Score, 90 Bike Score.5 mins Transit to U of T, 5mins Walk to George Brown College, 7 mins Walk to Dupont Station, 10 mins Drive to Upper Canada College, 9 mins Walk to Bathurst Station and 4 mins Drive to Royal St. George's. Premiere Amenities: Fireplace Lounge, Private Meeting Room, theatre Lounge, Chef's Kitchen, Outdoor Dining Lounge, Fitness Studio, Pet Social Lounge. Perfectly situated in Annex Incredible surrounding neighborhoods including Yorkville, Summerhill and Casa Loma. A MUST SEE IN PERSON!! (id:60365)
808 - 4978 Yonge Street
Toronto, Ontario
No more shoebox living - enjoy approximately 715 sq feet, the largest 1+1 in the building. Freshly painted and recently renovated with a smart, highly functional layout that lives more like a two room suite. The fully renovated kitchen features quartz countertops, backsplash, modern cabinetry, and brand-new LG stainless steel stove, LG hood vent/microwave and Whirlpool stainless steel dishwasher, installed as part of the recent renovation. New vinyl plank flooring flows seamlessly into the living space, complemented by brand new light fixtures in the living room and bathroom. The enclosed den functions as a true second room, complete with a full door and closet, and was previously used as a bedroom - a rare and valuable layout not often found in 1+1 units. Enjoy full-service amenities including indoor pool, gym, sauna, virtual golf, billiards, party room, guest suites, visitor parking, and 24 hour concierge. The building has been recently upgraded with renovated hallways, concierge area, and amenities. Perfectly located in the heart of North York, with direct underground access to North York Centre Station and Sheppard Station. Steps to shopping, dining, and entertainment, with quick access to Highway 401. Owner occupied, exceptionally well maintained, and move-in ready. Includes parking and locker. (id:60365)
2009 - 8 Widmer Street
Toronto, Ontario
Potential prospects seeking immediate back-to-back occupancy may be eligible for discounts and/or promos. Recently build near new 3 bedroom + 2 bath + 2 balconies Condo unit in the heart of the Toronto Entertainment district. Spacious with natural light from floor to ceiling windows. Very Centrally located and walk score 100. Steps to Union station/public transit, Financial District, China town, Metro Convention Centre and CN towers and the lake for recreation. Proximity to Universities, Great place for professionals and families and students. (id:60365)
1606 - 65 Broadway Avenue
Toronto, Ontario
Welcome to this bright and modern one-bedroom suite in the heart of Midtown at 65 Broadway. This well-designed unit features a functional layout with floor-to-ceiling windows, an open-concept living and dining area, and a contemporary kitchen with built-in appliances and ample storage plus one locker. The spacious bedroom offers generous close spaces and plenty of natural light. Enjoy premium building amenities and unbeatable convenience just steps to Yonge & Eglinton,, subway, shops, restaurants, and everyday essentials. Ideal for professionals seeking comfort, style, and a prime location. (id:60365)

