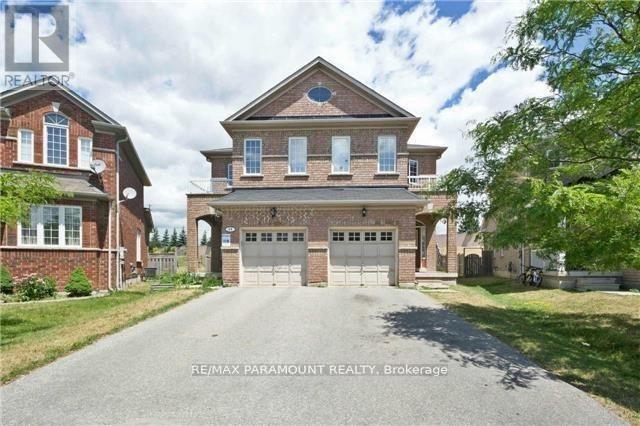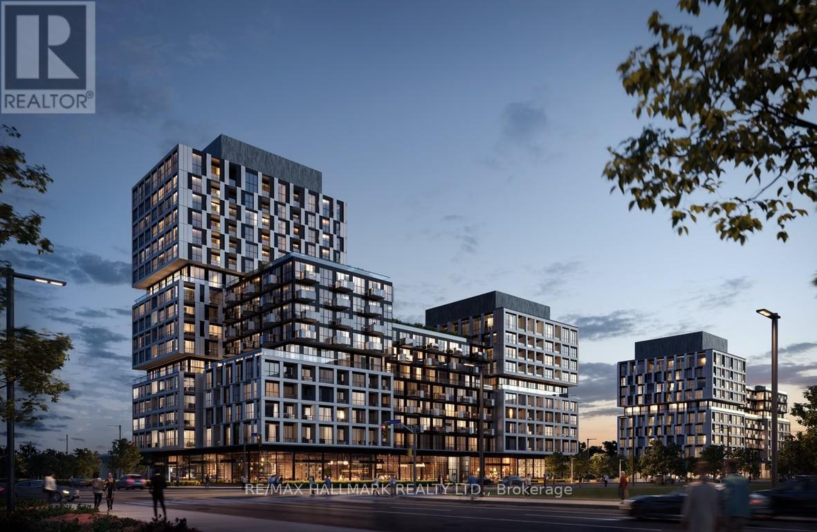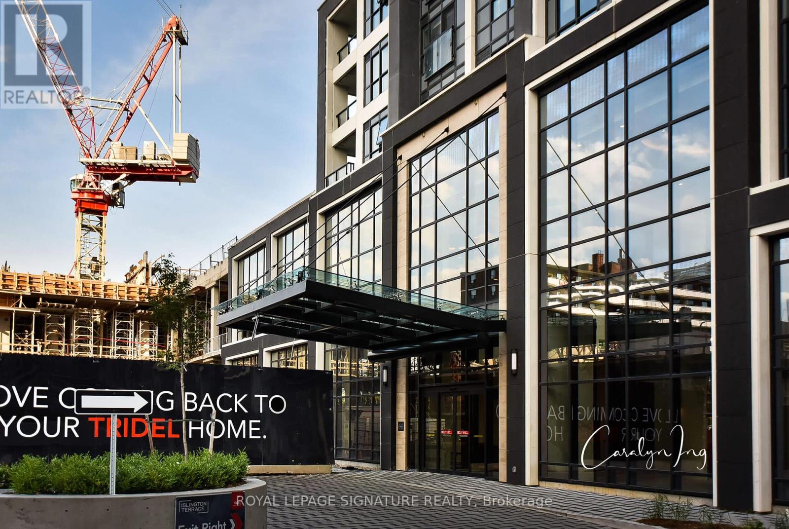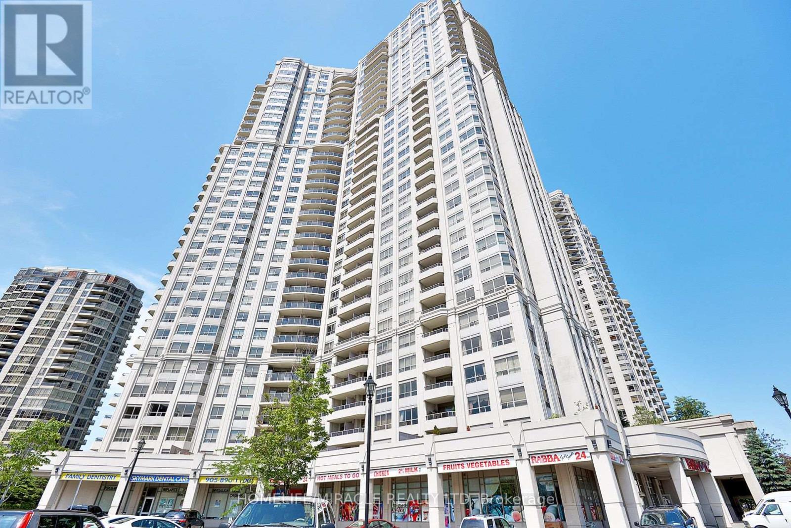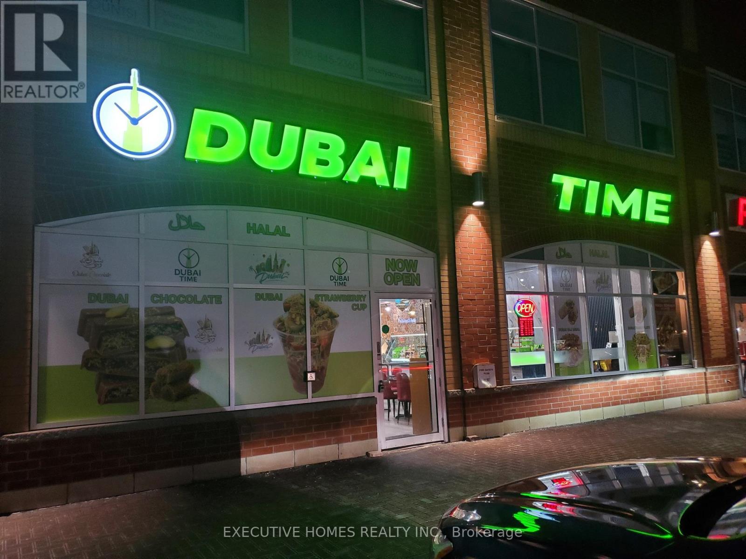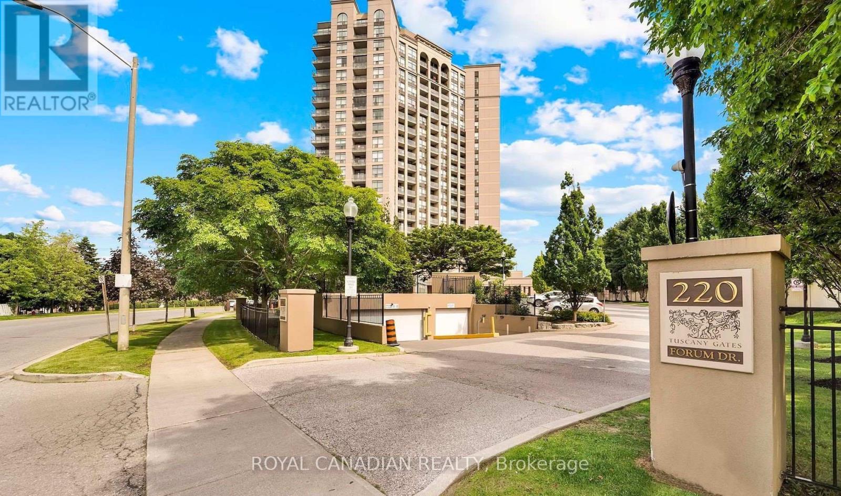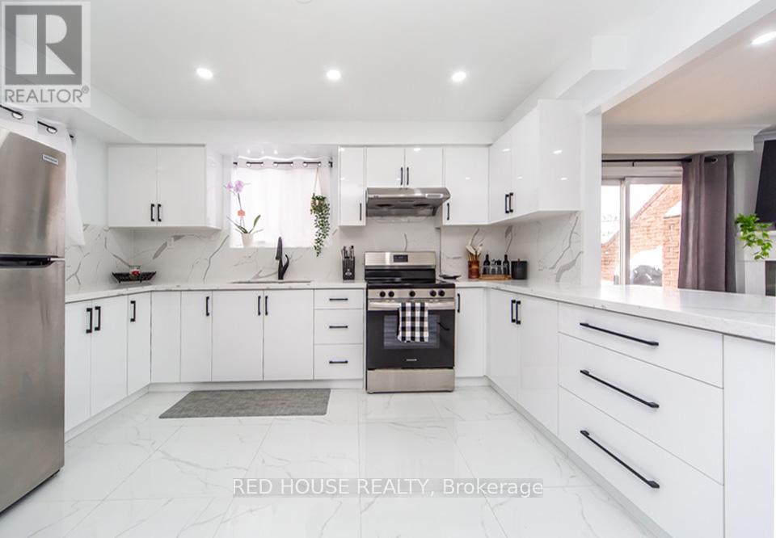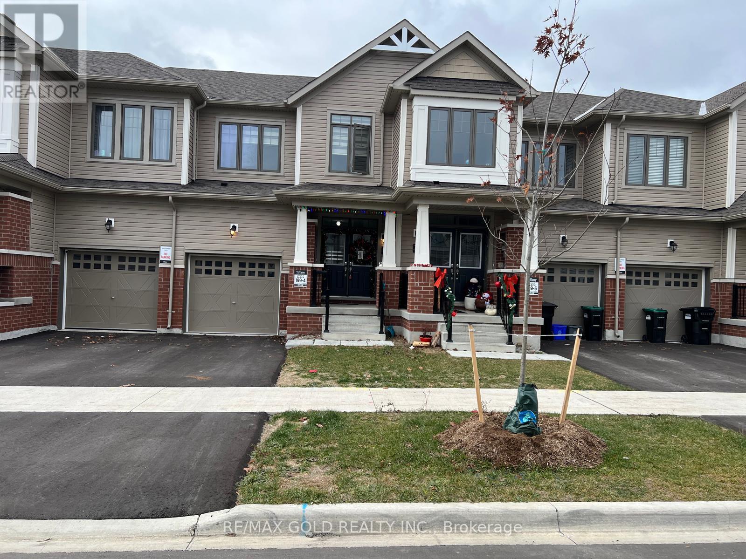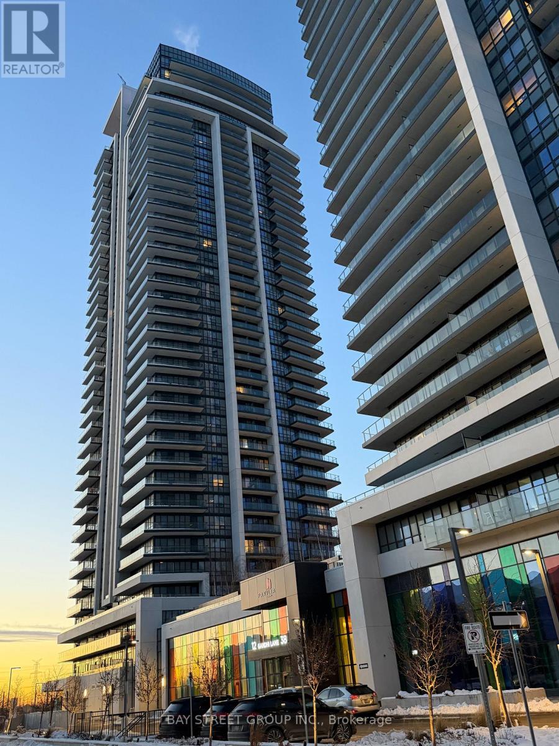39 Seahorse Avenue
Brampton, Ontario
Prestigious Lakelands Village. Elegantly Upgraded, Tastefully Decorated Sun Filled Family Home. Large Semi, 1650Sqft. Surrounded By Lake, Park, Esker Lake Trail. Nearby Golf Course, Quick Access To Hwy.410. 9' Ceilings, Parquet Floors, Oak Stairs, Family Room W/Gas Fireplace. Fabulous Master Br W/Luxury Ensuite W/Oval Soaker Tub, Sep. Shower, W/I Closet, Premium Pie Shaped Lot W/Huge Backyard, No Homes Behind. (id:60365)
704 - 1007 The Queensway
Toronto, Ontario
Brand new, never-lived-in high-floor 1 bedroom + den suite with 2 full bathrooms, offering a bright open-concept layout with laminate floors throughout. Enjoy modern finishes, floor-to-ceiling windows, an open balcony, central air, and ensuite laundry. Includes 1 parking and 1 locker. Ideally located at Islington & The Queensway, steps to transit, restaurants, cafes, entertainment, and directly across from Cineplex, with quick access to the Gardiner Expressway and major highways. (id:60365)
3829 Lake Shore Boulevard W
Toronto, Ontario
Prime Retail Opportunity - 3829 Lake Shore Blvd W. Excellent opportunity to lease a high-visibility commercial space in the heart of Long Branch. This former food mart offers approximately 2,272 sq. ft. above grade plus a full basement of 2,297 sq. ft., for a total of 4,569 sq. ft. (as per floor plans). The space is fully equipped for some food or retail use, with all existing equipment included. Remaining inventory may be purchased at an additional cost. Ideal for a convenience store, pecialty food retailer, or other neighborhood-serving retail concept. The full basement features a ceiling height of approximately 7'2", providing functional storage, prep, or ancillary use space. Located in a high-traffic corridor with strong footfall and excellent street exposure. The surrounding area is a growing, well-established community with a mix of single-family homes, condominiums, and apartment buildings, providing a solid local customer base. Unbeatable transit access, just steps to Long Branch GO Station and the 501 Queen streetcar, ensuring easy access for both customers and staff. A rare opportunity to secure a turnkey retail space in one of Toronto's most dynamic west-end waterfront neighborhoods. (id:60365)
3008 - 7 Mabelle Avenue
Toronto, Ontario
Tridel-Built 2 Bedroom Condo, Steps To Islington Subway Station. All Laminate Floors Throughout. Conveniently Located In The Heart Of Islington City Centre. Easy Access Easy Access To Qew And Hwy 427. 24 Hr Concierge, Gym, Party/Meeting Rooms, Yoga & More. (id:60365)
305 - 1390 Main Street E
Milton, Ontario
Sold "As is, Where is" basis. Seller makes no representation and/ or warranties. (id:60365)
803 - 35 Kingsbridge Garden Circle
Mississauga, Ontario
Experience Unparalleled Luxury in this Stunning 1315 sq. ft. Skymark Tridel Condo, Centrally located in vibrant Mississauga. This Elegant Residence Features Corner Unit, Two Large Bedrooms, Mater Br. with Attached Ensuite and W/I Closet and a generous spacious Den with its Large Windows, Offering the flexibility to be used as a Third Bedroom. Revel in breathtaking views of lush gardens and the city skyline from the expansive southwest-facing balcony. Modern Kitchen with State of the Art S/S Appliance, Quartz C/T, Crown Molding, Soft Closing Cabinets, 2 Lazy Susan Cabinets, Engineered Laminate Floor Throughout. Enjoy the State of the Art Amenities Like Bike Parking, Board Room, Bowling Alley, 24 Hours Concierge, Guest Suites, Gym, Hot Tub, Indoor Pool, Library, Media Room, Outdoor Terrace, Party Room, Visitor Parking. One of the Largest Unit and Excellent for a Large Family. NEW LRT is steps away, Immediate access to Hwy 403, 401, Square One Mall and all kind of Shopping. Show to your Clients with Full Confidence. (id:60365)
2 - 483 Dundas Street W
Oakville, Ontario
Now time to make your dream food concept in this ideal location. Hard to find the best location to open your restaurant. One of the best locations in Oakville. A lot of new home and condo construction around. Near Oakville hospital. Busy plaza. All the major banks, Fortinos, Popeyes, Boston Pizza, the medical center, a busy martial arts center and many offices in the plaza.2 commercial hoods. Please do not go directly or speak to the staff or owner. There is an opportunity for rebranding into a different concept, subject to LL approval. (id:60365)
1012 - 220 Forum Drive N
Mississauga, Ontario
Welcome to this beautiful and spacious1 bedroom+1 den unit desirable Tuscany Gate building. The unit features a spacious kitchen with newer stainless steel appliances and has been freshly painted in a neutral color, providing a blank canvas for your beautiful decor. The large bedroom boasts two generous windows, offering plenty of natural light and stunning views . The great sized den serve as a guestroom, bedroom , home office , kids study or additional storage. Enjoy breathtaking , unobstructed panoramic views of the Toronto and Mississauga skyline from your living room and private balcony. The unit offer a perfect blend of comfort and convenience making it ideal home for anyone looking to live in a prime location. (id:60365)
2 - 87 Irwin Road
Toronto, Ontario
Large End Unit Townhome. Like a Semi. 3 Spacious Bedrooms, 3 Bathrooms. One of the Biggest Units in the Complex. Excellent and Efficient Layout. Lots of Sunlight. Thousands Spent on Renovation! Quartz Counters and Backsplash, 2025 Stainless Steel Appliances in the Modern Kitchen. Walk Out From the Living Room to Spacious Enclosed Private Terrace. Wood Fireplace in Living Room. Luxurious Top Floor Primary Bedroom and Ensuite. Spacious Laundry Room on Lower Level Could be a 4th Bedroom. Direct Access to Parking on Lower Level to Underground Garage. Close to All Amenities, Shopping, Major Highways, Transit and Schools. (id:60365)
3919 Tufgar Crescent
Burlington, Ontario
Beautiful Corner Lot With 4+1 Bedrooms And 4.5 Baths Detached House In Alton Village. Home Features 9' Ceilings & Hardwood On Main Floor & Open Concept Kitchen With High-End Appliances Including Gas Cooktop, Granite Countertop & Pot Lights. The Upper Level Has 4 Spacious Bedrooms With Upgraded Laundry Room. The Master Br Is Complete Walk In Closet, 3rd Floor With Huge Loft/Bedroom (Theatre Setup) With Attached Washroom, Huge Backyard, Close To All Amenities. Walking Distance To Community Centre, Parks, Trails, Playgrounds, Shopping Plaza. Rec Centre, QuickAccess To Hwy 407 And Car Pool Lot. (id:60365)
31 Tamworth Terrace
Barrie, Ontario
Welcome to this Pristine, Just One Year Old 3-Bedroom, 3-Bathroom Townhouse in one of Barries most desirable communities. This Modern Home offers a Spacious Open-Concept Main Floor W/ 9ftCeiling, Dining & Great Rooms, Perfect for Entertaining. Elegant Kitchen W/ White Maple Cabinets, Centre Island & Breakfast Area W/ Walk-out to Backyard. The Upper-Level Features Sunlit bedrooms, including a Large Master Suite W/ 4-Pc Private Ensuite & Large Walk-in Closet. Spacious Two Other Bedrooms With Large Windows & Closet. Convenient 2nd Floor Laundry. The Full Basement Provides Ample Storage. Three Parking Spaces (including garage) make Daily Life easy. Enjoy proximity to South Barrie GO station, Costco, Highly-Rated Schools, Shopping Centres, Parks, and Beautiful Beaches along Lake Simcoe. With Convenient Access to Hwy 400, Recreational Facilities, & Local Attractions, this home is ideal for Families and Professionals alike looking for Exceptional Living in Barrie. (id:60365)
1915 - 12 Gandhi Lane
Markham, Ontario
Welcome to this modern and spacious 1+den suite in the highly sought-after Pavilia Towers by Times Group. Ideally situated along Highway 7, this impressive unit offers 648 sq. ft. of thoughtfully designed living space with an unobstructed north-facing view that fills the home with natural light all day long. The open-concept layout creates a smooth flow between the kitchen, dining, and living areas.Residents enjoy world-class amenities, including a 24-hour concierge, indoor infinity pool, fitness centre, party room, yoga studio, visitor parking, and more. Commuting is effortless with convenient access to YRT, Viva transit, and Highways 404 and 407. This location is the perfect blend of comfort, convenience, and connectivity in Markham's vibrant community. (id:60365)

