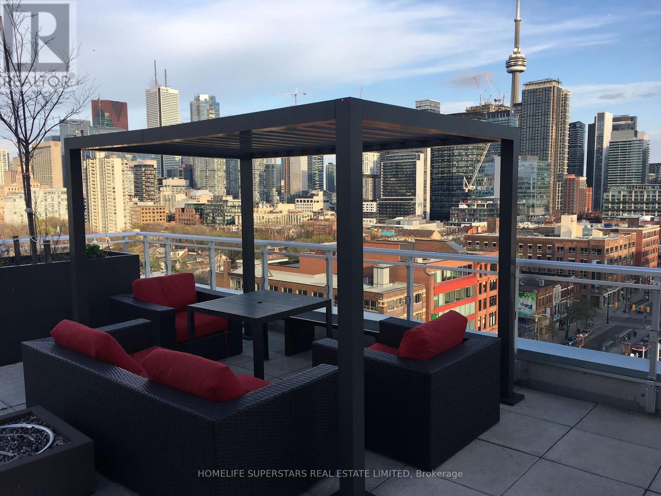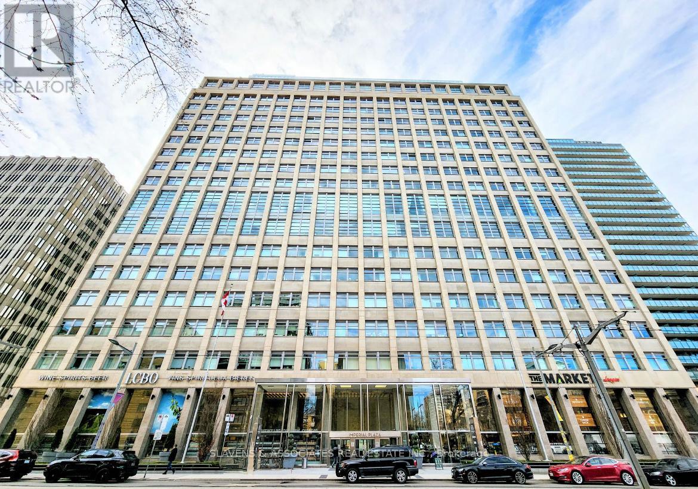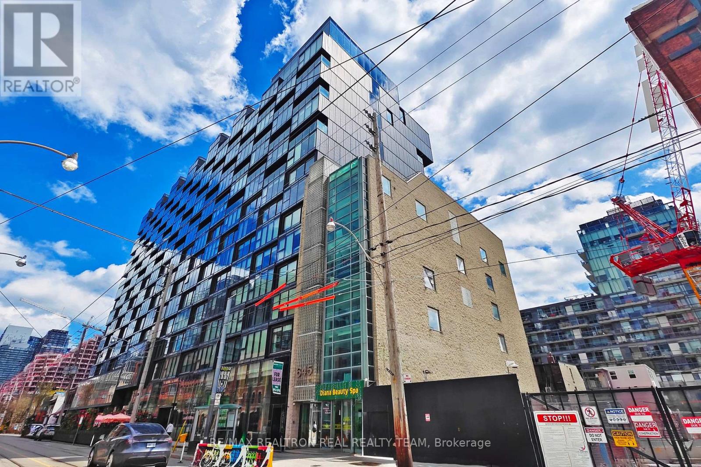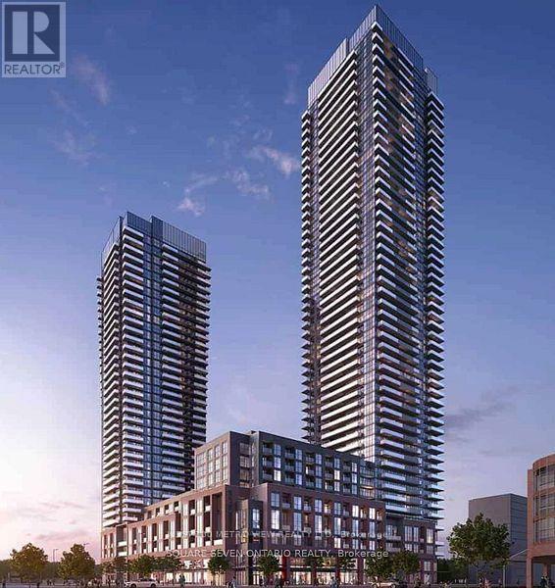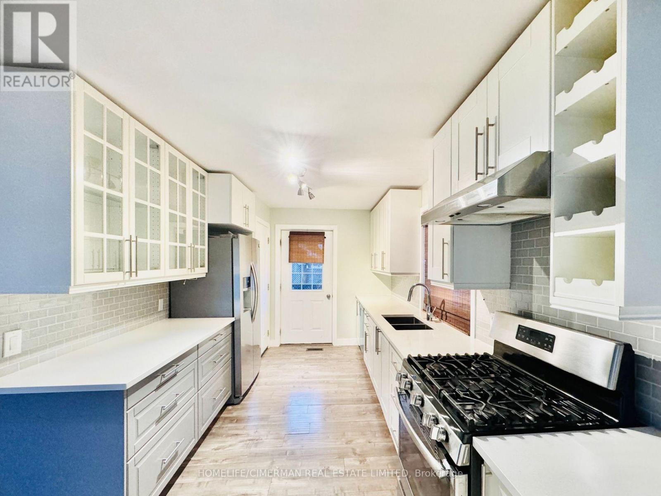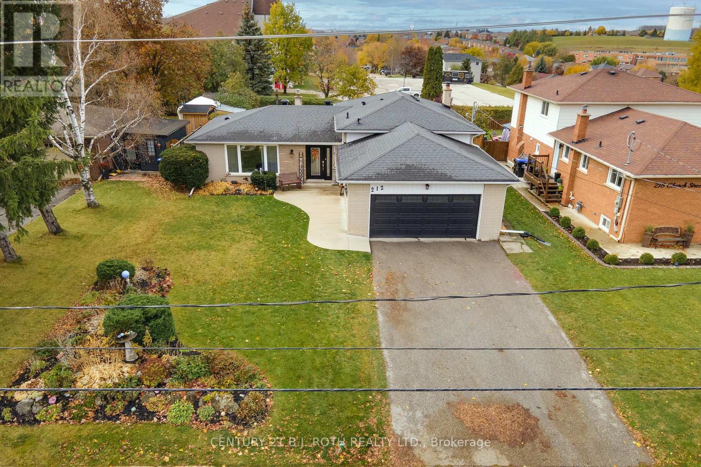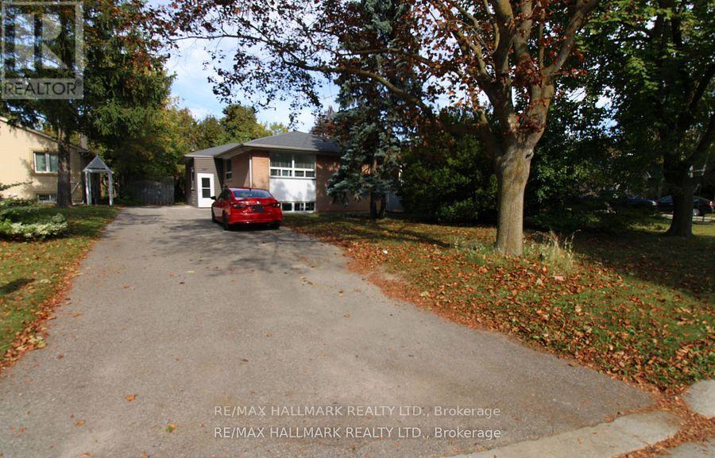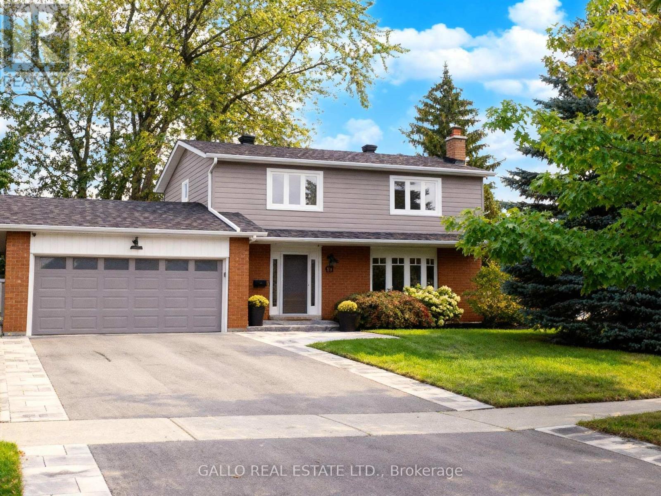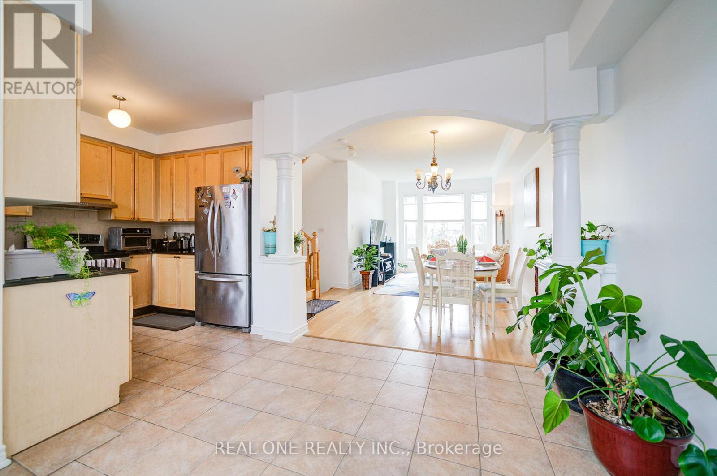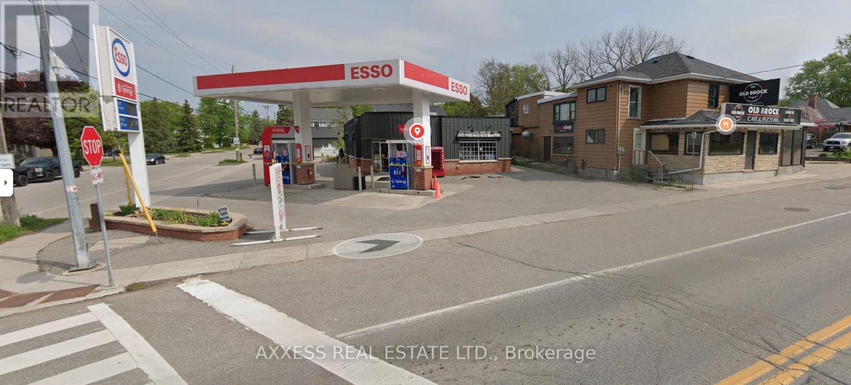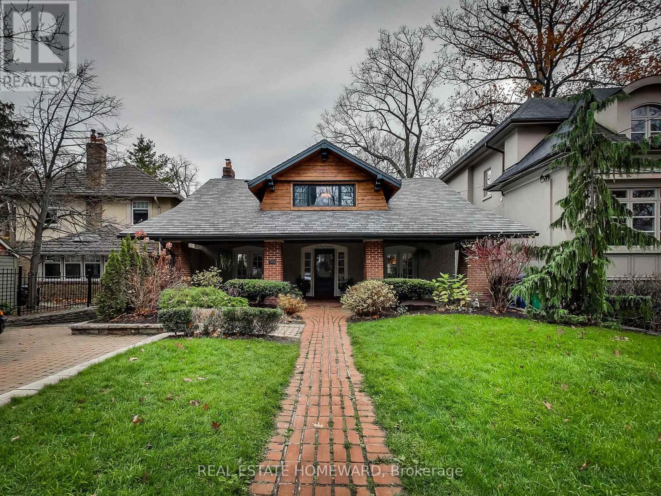305 - 10 Willison Square N
Toronto, Ontario
New Boutique Dragon Condo! Rarely Found Studio In The Core Of Downtown, Beautiful Floors 3 Penthouse. W/451 Sf+ Large Balcony , Open Concept Thru, Spectacular Unobstructed South Views Overlooking Cn Towers & City Skyline, Steps To Chinatown, Kensignton Market, U Of T, Ttc, Fashion District, Art Gallery Of Ontario, Tons Of Restaurants & Bars, Groceries, Coffee Shops, Lcbo, Parks, Schools, Major Banks & 24hr concierge/security , the building has secured pedestrian and vehicle card/fob access and monitored CCTV cameras. Also there is garage accessed by secured vehicle elevators (no unsecured ramp access) Owners that have parking spots rent their parking spots as extra rental income . All Other Amenities, Ttc Is Right At Your Door Steps. (id:60365)
416 - 111 St Clair Avenue
Toronto, Ontario
Welcome to the iconic Imperial Plaza, ideally situated at Avenue Road and St. Clair. This bright, south-facing 695 sq. ft. residence features a spacious 1-bedroom layout plus a versatile den that can easily serve as a second bedroom or home office. With soaring 10-foot ceilings, the suite offers an airy, open feel throughout. Enjoy unparalleled convenience with Longo's, Starbucks, and the LCBO located right in your lobby, and TTC service at your doorstep. World-class amenities include a 24-hour concierge, indoor pool, squash courts, golf simulator, expansive fitness centre, yoga studio, lounge and party rooms, boardroom, theatre rooms, sound studios, and a landscaped outdoor terrace with BBQs. Just steps to St. Clair subway station, shops, restaurants, cafés, and nightlife. One locker is included. This prestigious address combines luxury, convenience, and lifestyle in one of Toronto's most sought-after neighbourhoods. (id:60365)
#1316 - 629 King Street W
Toronto, Ontario
Welcome to Thomson Residences in Toronto's vibrant King West neighbourhood! This sleek1-bedroom suite with B-I-G OPEN Balcony offers floor-to-ceiling windows, featuring 9' concrete finished ceilings, wide engineered hardwood throughout, a large open balcony, and a modern open-concept kitchen with built-in appliances. The smart layout maximizes function and style, creating a bright, inviting space perfect for professionals or investors. Enjoy world-class amenities including 24-hour concierge/security, fitness centre, party room, and more, right in your building. Step outside and you're only moments away from the TTC, trendy restaurants, lounges, shops, and buzzing nightlife that make King West one of the city's most desirable communities. Whether you're enjoying a quiet morning coffee at home or stepping out for a night on the town, this suite offers the best of downtown living at your doorstep. (id:60365)
2502 - 4130 Parkside Village Drive
Mississauga, Ontario
Welcome to this AVIA 1 bdrm plus Den, 1 bthrm condominium in the heart of Mississauga! Prime City Centre Location, Breathtaking views from the 25th floor, This stunning new development offers modern designs with high-end finishes which introduces an elevated lifestyle in the vibrant neighbourhood of Parkside Village. Offering premium features such as floor-to-ceiling windows, gourmet kitchen, stainless steel appliances to elevate your living experience, steps to Sq1 and Sheridan College (id:60365)
1193 Sunnidale Road
Springwater, Ontario
Whether you're a contractor running a business, a hobbyist needing serious workspace, or a family seeking flexible multi-generational living, this property delivers. A new in 2019 875-sq-ft detached shop with two overhead doors, side-mount openers, heated floors, office, and a two-piece washroom offers the ideal setting for a home-based business, workshop, or hobby area. A self-contained in-law suite with its own entrance provides private, comfortable space for adult children, parents, or guests. Natural gas service a rare advantage for rural properties ensures efficient, affordable heating. Minutes from Barrie, the home combines country tranquility with quick access to urban amenities, shopping, and commuter routes. Renovated top to bottom in 2019, the residence blends modern style with lasting quality. The exterior showcases a new roof, soffit and fascia, a striking stone-and-siding facade, professional landscaping, a paved double-wide driveway, interlock details, and a dramatic three-light front door. A large pressure-treated deck with a kitchen walkout overlooks farm fields, creating a perfect space for outdoor entertaining or peaceful evenings. Inside, the designer kitchen boasts quartz counters with waterfall edges, a gas stove with Euro-style range hood, built-in microwave, wine fridge, and soft-close cabinetry. The living area is anchored by a Napoleon electric fireplace wrapped in sleek tile, while spa-inspired bathrooms include a walk-in shower, floating vanities, and a basement soaker tub with tiled surround. Features 200-amp service, updated plumbing, built-in laundry cabinetry, and a central vacuum with toe-kick sweep. Downstairs, the in-law suite adds a full kitchen with island, comfortable living area highlighted by another Napoleon fireplace, and a stylish bathroom. With rare natural gas, a versatile shop, and a complete renovation, this home offers a move-in-ready blend of rural charm, modern efficiency, and lifestyle possibilities. (id:60365)
Main - 12 Creskwick Court
Barrie, Ontario
This Stunning Home Features 3 Bedrooms, A Gorgeous Kitchen, Modern Bathroom, And Convenient Main Floor Laundry. Enjoy An Open-Concept Living And Dining Area Perfect For Entertaining. Ideally Located Just Minutes From The Waterfront, Shopping, Schools, And Highway 400. Tenant Responsible For 2/3 Of Utilities. Main Floor Only; Basement Is Separately Rented. (id:60365)
212 Church Street
Bradford West Gwillimbury, Ontario
Welcome to this beautifully maintained 4-level sidesplit located in one of Bradford's most mature and desirable neighbourhoods! This spacious family home offers 3 bedrooms upstairs and a 4th on the lower level, plus 2 full bathrooms. Enjoy a large private yard with no neighbours behind, featuring a 16' x 32' above-ground pool and 8-person hot tub - perfect for entertaining or relaxing. The finished basement includes a walkout, ideal for in-law potential or extended family. Lovingly cared for and situated in a fantastic location close to parks, schools, pubic transit as well as all amenities - this is the perfect place to call home! +400 meters (6 min walk) to Go Bus Stop. (id:60365)
Main Fl - 389 Allgood Street
Richmond Hill, Ontario
Main Floor Only- Bright & Sunfilled 3 Bedrooms+ 2 Baths Has Been Loved & Cared. all 3 Bedroom with large closet. Master Bedroom with New bathroom. 2 parking spots on the driveway. Nice green fenced backyard with access from kitchen. New painting. New Blinds. New Stove. Seperate Laundry. Close to To some of The Best Schools **Bayview Sec School District**. Mins To Go Train & 404. Walking Distance to Bayview And Elgin Mills . A Very Nice Family Neighborhood. A Must Be Seen! (id:60365)
17 Sir Caradoc Place
Markham, Ontario
Welcome To 17 Sir Caradoc Situated On A Very Quiet Crescent In The Heart Of Markham Village. This Fantastic 3+1 Bedroom Home Has Been Totally Renovated Throughout! The Quality Improvements Are Far Too Numerous (See Attachment) But To Suggest Everything Has Been Done Is An Understatement. The Large Gourmet Chefs Kitchen With Loads Of Cabinetry, Granite Countertop, S/S Appliances And Large Centre Island, Flows Beautifully Into A Spacious Living Room Area With Gas Fireplace, Pot Lights Throughout And California Style Shutters. The Bright Sunroom Offers Additional Family Space With A Gas Fireplace. The Smart Home Switches Thermostat And Locks. The Newly Renovated Basement Features Separate Entrance With Updated Bedroom + 3 Pc Bath. In Total Over 2400 Sq Ft Of Living Space Make This Home A True Must See! Really Close To Hospital, 407, Go Station And Great Schools. (id:60365)
87 Zokol Drive
Aurora, Ontario
Over 2000Sf Spectacular Home Features 9Ft Ceilings, Freehold Townhouse. Quiet family friendly-street in desirable Bayview-Wellington. Unobstructed View Of The Green Field, Freshly Painting. Brand new Master bedroom sink, Counter, cabinet and faucet. Very Bright. Bayview Meadows Most Sought Location, Minutes To Go Station, Hwy 404, Schools And Other Amenities. High Eff. Forced Air. Quick Access To Hwy 404. Walk To Sobey's, Canadian Tire, Cineplex, Banks & Shops. Moving Condition (id:60365)
1712 Central Street
Pickering, Ontario
Gas station opportunity in Claremont, Pickering, ideally located at the intersection of Central Street and Old Brock Road. Fully upgraded to Esso standards in 2018, this high-quality station features 2 gas islands with 4 pumps and a total fuel tank capacity of 110,000 liters. The property also includes a convenience store + auto service Bay. Underutilized interior and exterior spaces present significant growth potential. All information to be verified by the buyer. (id:60365)
15 Pine Crescent
Toronto, Ontario
A True Beauty! Detached Luxury Family Home On Exclusive Red Brick Street In Prime Beaches. Private Ravine Lot! Spacious Principal Rooms, Renovated Kitchen With Wolf Gas Range, Ss Appliances, Main Floor Family Room Overlooks Ravine. French Door With Walk Out To Porch From Lr And Dr. 4 Bedrooms! Primary Bedroom Has Updated Ensuite Bath And Walk-In Closet. Finished Recreation Room With Walkout To Lower Ravine. Laundry On 2nd Floor And Basement. Incredible Location. Steps To Beach Shops, Restaurants, Cafes, Transit. Minutes To The City. Excellent Beach Schools. (id:60365)

