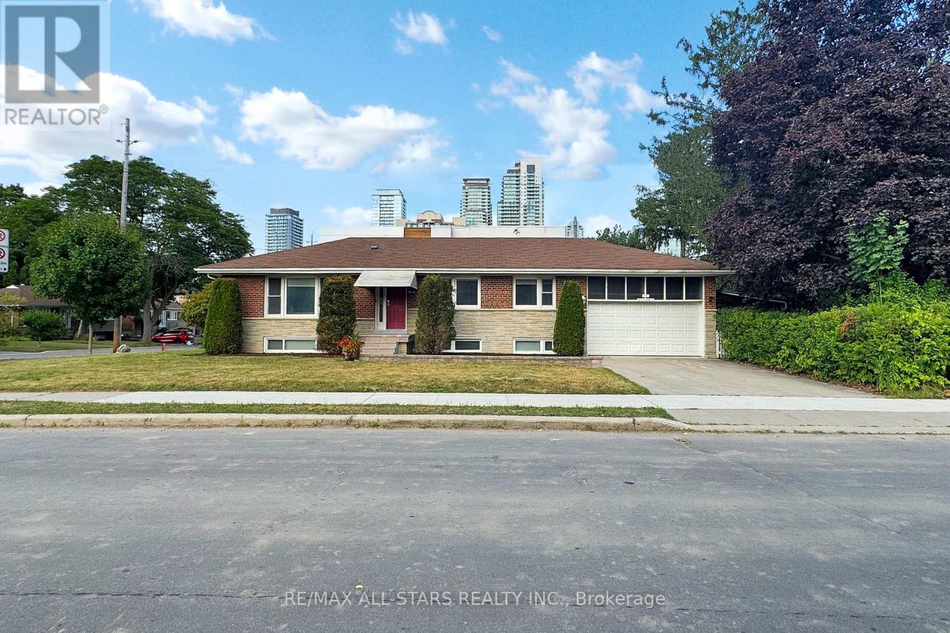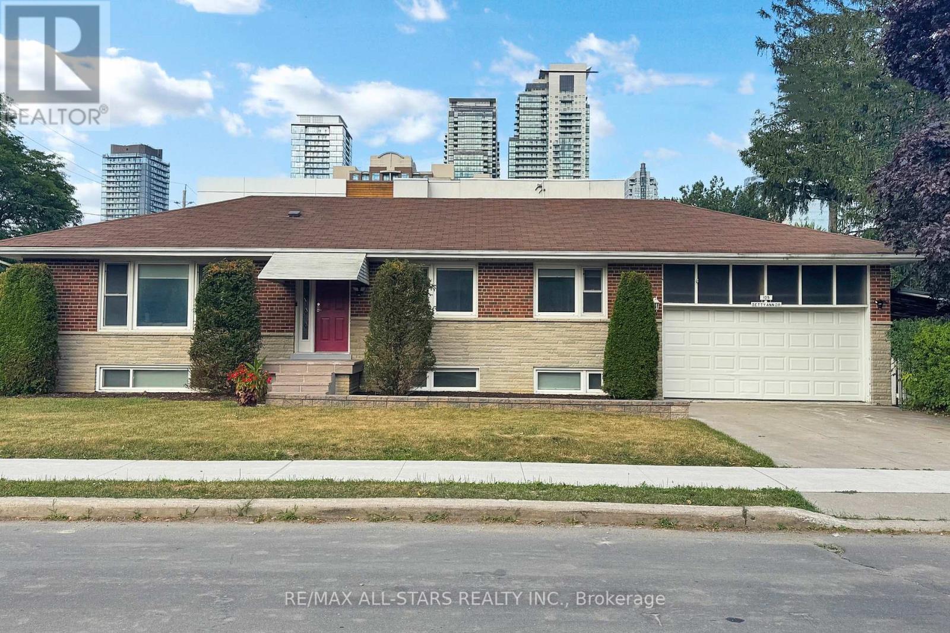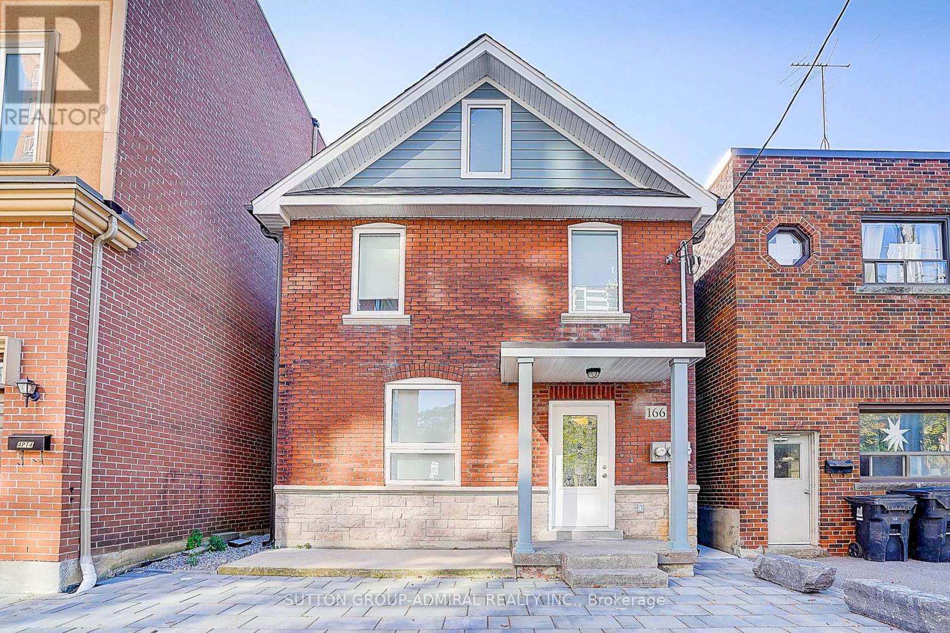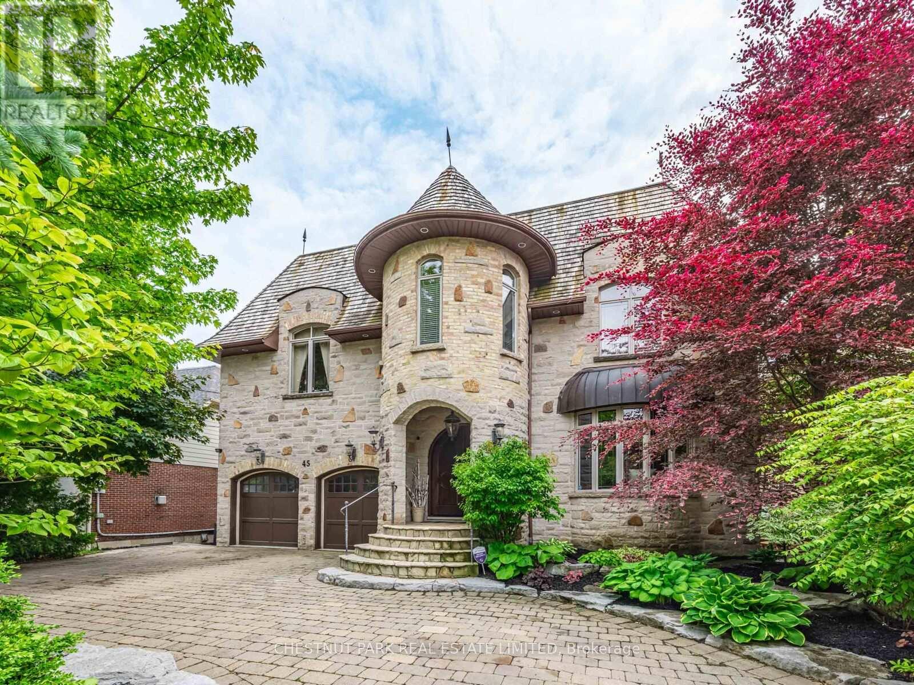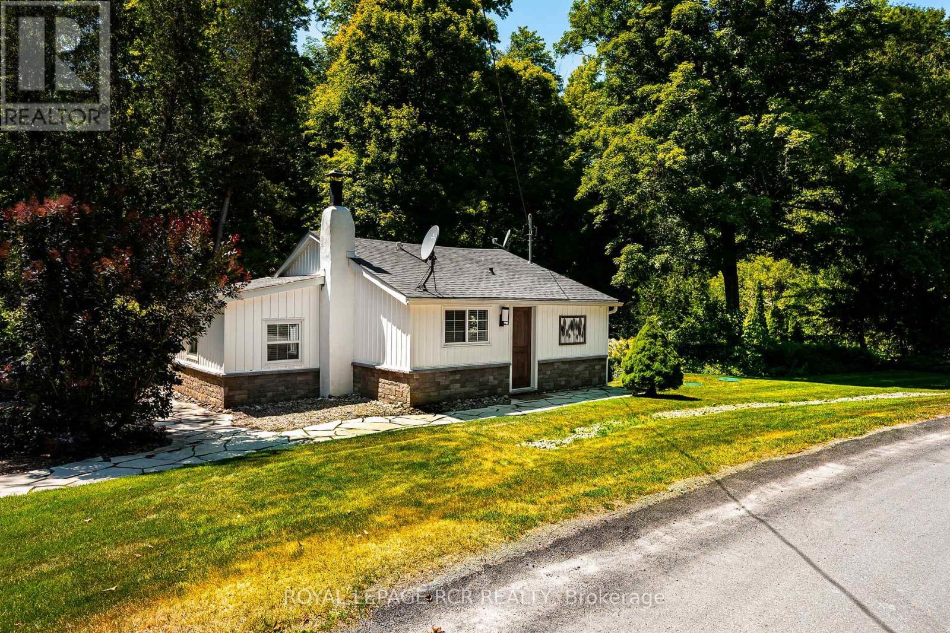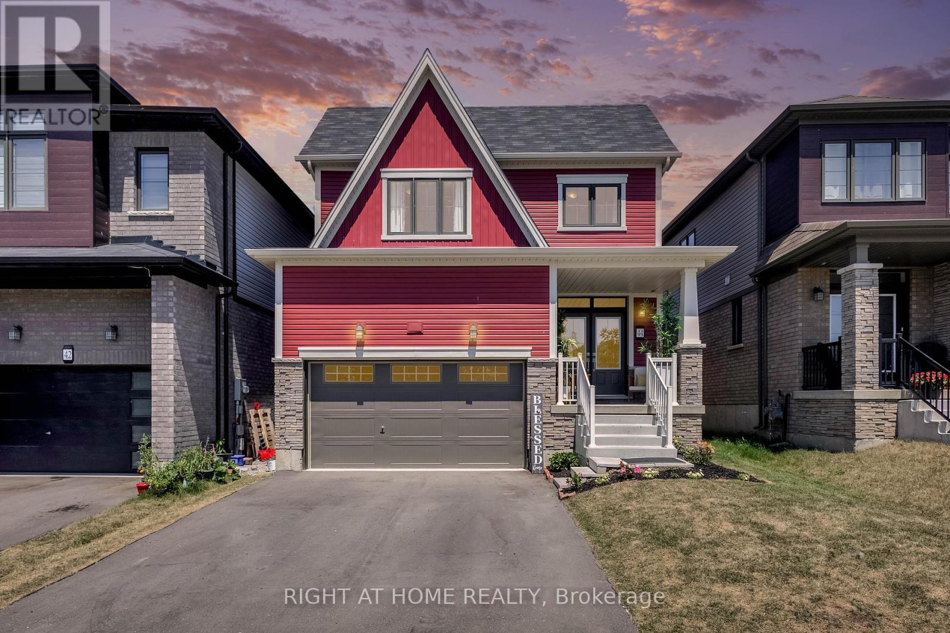105 Betty Ann Drive
Toronto, Ontario
For Sale 105 Betty Ann Dr (Willowdale West)Detached Bungalow | 50' 135' Lot | Built-in 2-car Garage + Driveway ParkingOverviewDetached bungalow on a 50 ft 135 ft lot, updated and maintained. Three levels of finished space plus a fully finished lower level with separate side entrance.Main LevelOpen living/dining layout with pot lightingKitchen with newly installed stainless steel appliancesLarge windows for natural lightFour bedrooms and four bathroomsLower LevelSeparate side entranceTwo distinct areas suitable for multigenerational/extended livingThree additional bedroomsOpen recreation areaShared laundry areaWalk-out to backyard via finished concrete stepsFeatures & Updates200 AMP electrical panelUpdated mechanical systemsHard-wired smoke detectorsSecurity systemBuilt-in garage with direct interior access + driveway parking for four vehiclesSouth-facing backyardUpdated front stonework, landscaped gardens, and renovated entry stepsLocationClose to schools, Edithvale Park & Community Centre, TTC subway, Yonge Street retail/dining, with quick access to Hwy 401 and Allen Rd. (id:60365)
105 Betty Ann Drive
Toronto, Ontario
For Sale 105 Betty Ann Dr (Willowdale West)Detached Bungalow | 50' 135' Lot | Built-in 2-car Garage + Driveway ParkingOverviewDetached bungalow on a 50 ft 135 ft lot, updated and maintained. Three levels of finished space plus a fully finished lower level with separate side entrance.Main LevelOpen living/dining layout with pot lightingKitchen with newly installed stainless steel appliancesLarge windows for natural lightFour bedrooms and four bathroomsLower LevelSeparate side entranceTwo distinct areas suitable for multigenerational/extended livingThree additional bedroomsOpen recreation areaShared laundry areaWalk-out to backyard via finished concrete stepsFeatures & Updates200 AMP electrical panelUpdated mechanical systemsHard-wired smoke detectorsSecurity systemBuilt-in garage with direct interior access + driveway parking for four vehiclesSouth-facing backyardUpdated front stonework, landscaped gardens, and renovated entry stepsLocationClose to schools, Edithvale Park & Community Centre, TTC subway, Yonge Street retail/dining, with quick access to Hwy 401 and Allen Rd. (id:60365)
166 Vaughan Road
Toronto, Ontario
Fully Renovated Home, Ideal for Families or Professionals | Move-In Ready, Welcome to this beautifully renovated, spacious home in a prime Toronto location. Offering flexibility and modernity, this home is perfect for a single family seeking comfort, convenience, and functionality with the option for a professional home office setup. Fully renovated top to bottom, Laminate flooring throughout,potlights and modern finishes, Large windows providing natural light throughout, Flexible layout great for professionals or those working from home, great location, Convenient and central, with easy access to transit, shopping, schools, and parks (id:60365)
202 - 66 Gerrard Street E
Toronto, Ontario
For Lease 66 Gerrard St E, Suite 202 (Gerrard & Church)Second-Floor Corner Office | Approx. 1,200 sq. ft.DescriptionSecond-floor corner office suite with two enclosed offices (glass partitions), open work area, kitchenette, and a private washroom. Large windows provide natural light. Recent upgrades include energy-efficient lighting. Access is fob-secured in a managed building. Located beside a medical clinic.HighlightsApprox. 1,200 sq. ft. (second floor, corner exposure)Two glass-front offices + open area Kitchenette and private washroom Large windows; upgraded lighting FOB-secured entry LocationSteps to Toronto Metropolitan University; TTC streetcar and nearby subway; surrounded by residential buildings, restaurants, and local amenities.UsesSuitable for professional office, healthcare services, wellness practices, and other uses. (id:60365)
1805 - 25 Mcmahon Drive W
Toronto, Ontario
LEASED CONDITIONAL, STILL SHOWING. Discover modern luxury and breathtaking views in this new, stunning 2-bed, 2-bath condo in the highly sought-after Bayview Village community. Spanning 768 sq. ft. of beautifully designed interior space, this residence also features a generous 168 sq. ft. heated terrace with panoramic south, west & north views, perfect for relaxing or entertaining your friends & family. Cook your favourite meals in style, with high-end Miele stainless steel appliances, sleek quartz countertops, & a striking Calacatta backsplash. The condo boasts ample storage throughout with all cabinetry featuring a beautiful wood-grain laminate finish, soft-close dovetail drawers, & accent valence lighting for a modern, sophisticated look. This master-planned community features a wealth of amenities, including basketball, volleyball and tennis courts, outdoor and indoor fitness facilities, an outdoor pool ft. BBQ area and a Japanese zen garden, sauna, a bowling alley, a golf simulator & golf putting green, a piano & wine lounge and so much more! (id:60365)
2012 - 125 Western Battery Road
Toronto, Ontario
Recently renovated with a new washer, New faucet, and LED lighting, this bright 1-bedroom + large den, 2-bath condo offers unobstructed lake views and stunning west-facing sunsets. Floor-to-ceiling windows flood the space with natural light, while double-layer zebra blinds enhanced style and privacy. Open-concept kitchen with stainless steel appliances and granite breakfast bar flows into a spacious living/dining area ideal for relaxing or entertaining The master bedroom offers a contemporary 4-piece ensuite, featuring a bathtub, separate glass-enclosed shower, elegant, stylish vanity, and modern toilet, creating a private sanctuary of comfort and style. A walk-in closet, and entrance access to a balcony. The large den can function as a second bedroom or home office. All are breathtaking panoramic views without any buildings blocking your sightline. Walking distance to 24-hour supermarket-Metro, Starbucks, banks, shops, restaurants, and entertainment. Concierge/ Security Service, building amenities such as gym, conference room, etc. Price also includes one parking spot and locker. A stylish, convenient & spacious, must-see Liberty Village gem. (id:60365)
3306 - 395 Bloor Street E
Toronto, Ontario
Welcome to The Rosedale on Bloor Unit 3306 where luxury meets lifestyle in the heart of downtown Toronto. This bright and modern suite is perched on a high floor with unobstructed panoramic views of a beautiful northern skyline. a scenic view with a lush canopy of mature trees, offering a rare blend of urban energy and natural serenity. Featuring an efficient layout, this unit is bathed in natural light with an open, airy feel. The versatile den is perfect as a home office, study area. Contemporary finishes include wide plank flooring, a sleek kitchen with quartz countertops, stainless steel appliances and modern cabinetry. A special feature is that a spacious locker is included with this unit for added storage value. The unit is also equipped with Fiber-ready / Rogers Fibre-to-the-Home. Ideally located at the intersection of Bloor Street and Sherbourne, this is true city-center living. Just steps away from Sherbourne subway station, and minutes to U of T, Yonge & Bloor, Yorkville shopping, restaurants and major hospitals. Whether commuting, working from home, or exploring the city, everything is within reach. Residents can enjoy access to a full suite of upscale amenities including a state-of-the-art fitness centre, a gorgeous indoor pool, a rooftop terrace with BBQ, a party room that has a ping pong table, theater room, 24/7 concierge, and more offering the convenience of hotel-style comfort and convenience. This unit is ideal and perfect for students, end users or investors looking for location, luxury, and long-term growth. Great chance to own one of the best view and to experience elegant urban living at The Rosedale on Bloor. Some images are virtually staged for inspiration. **EXTRAS** Window coverings, electric light fixtures, steel appliances, glass stove, oven, range hood, dishwasher, washer and dryer. (id:60365)
3606 - 70 Distillery Lane
Toronto, Ontario
Fully Furnished Unit With Superb Layout And Professionally Designed In Historic Distillery District. 1070 Sf Of Living Space And 375 Sq Ft Of Wrap Around Balcony With Breath Taking View Of The Lake. Professionally Design Unit. Close To Transit. Walk To Historic Distillery District. Close To Shopping & Restaurants. Minimum One Year Lease. (id:60365)
45 Citation Drive
Toronto, Ontario
Elevate your lifestyle in this exquisite custom-built residence. Nestled in prestigious Bayview Village, set on a prime south ravine lot. Luxuriously appointed with elegant architectural details, masterful craftsmanship, generously proportioned rooms, soaring ceilings, and natural light streaming in through expansive windows, skylights, and French doors. Enjoy wide plank oak hardwood, travertine, marble, and slate floors. French doors walk out from three levels to the breathtaking private garden and tranquil spa-like setting featuring a saltwater pool, patios, perennial garden, gazebo, and pergola for private entertaining. This majestic home boasts over 6,900 sq ft of total living space with four bedrooms, each with an ensuite, on the second floor and a completely finished lower level boasting multiple walk-outs, a spacious recreation room with a three-sided gas fireplace, gym, fifth bedroom, and a pool change room with ample storage. Gracious open concept living and dining rooms feature coffered ceilings, elegant windows, and a beautiful stone mantled gas fireplace affording the perfect ambience for formal entertaining. A designer chef's kitchen features best-in-class appliances, a center island, breakfast area, floor-to-ceiling windows, and walk-out to a deck overlooking the garden. It opens to a spacious, sun-filled family room featuring a gas fireplace, custom built-ins and floor-to-ceiling windows overlooking the wisteria-covered pergola and sparkling pool. The expansive primary suite overlooks the serene garden and features a gas fireplace, a gorgeous custom his and hers walk-in dressing room, and a sumptuous five-piece marble ensuite with floor-to-ceiling windows and French doors opening to a spacious terrace overlooking the stunning garden and ravine beyond. Enjoy this sought-after upscale neighbourhood minutes to top-rated schools, parks, shopping, transit, and access to major Toronto amenities and arteries. (id:60365)
4 - 513 Parkview Crescent E
Cambridge, Ontario
Look no Further, Beautiful, Bright and well maintained 3 +1 bedroom and 2 full washroom townhouse is available in prestigious area in Cambridge, Ideal for big family and professionals. Large living room and kitchen with pot lights. Close to Hwy. 401, Schools, Hospitals, and public transit. Quiet neighborhood. Nice backyard for BBQ and outdoor fun. No pets, no smoking/ vaping. AAA tenants only. (id:60365)
794008 3rd Line
Mono, Ontario
Welcome to 794008 3rd Line, Mono - a rare riverfront gem nestled in the heart of Hockley Valley. This fully renovated, turn-key all season one-bedroom, one-bathroom cottage offers the perfect blend of charm, luxury, and location. Set on a beautifully landscaped 0.32-acre lot with mature trees and stunning gardens, this home backs directly onto the serene Nottawasaga River. Relax and take in the peaceful views from your private screened-in gazebo or stroll along the flagstone walkways that surround the property. Renovated top-to-bottom in 2023, this open-concept home features a new roof, stylish vinyl and stone exterior, vaulted ceilings, updated hardwood flooring, a gorgeous new kitchen with stainless steel appliances and a spa-like bathroom with heated floors. Its truly move-in ready - whether you're looking for a full-time residence, a weekend escape, or an income-generating investment. Currently a successful Airbnb rental with an impressive annual revenue this property offers exceptional value and opportunity. A detached single-car garage and private driveway provide convenience, while the unbeatable location places you just steps from Hockley Valley Resort - enjoy skiing, golf, spa days, Adamo Estate Winery, hiking trails, restaurants, and more. All this, just under 10 minutes to Orangeville's shops and amenities. Experience the peacefulness of country living without sacrificing city convenience. This is more than a cottage - its a lifestyle. Don't miss your chance to own a piece of paradise in one of Mono's most sought-after areas. See attached Survey, please note there is a shared driveway to the South of the Garage by approximately 4.5 Ft down to the river with room to park additional 2 to 3 cars. Video Link: https://www.youtube.com/watch?v=nbtxq5wuHvU&feature=youtu.be (id:60365)
44 Santos Drive
Haldimand, Ontario
Welcome to 44 Santos Drive, Caledonia! This immaculately kept 3-bedroom, 2.5-bathroom Empire home combines thoughtful design with premium upgrades all set on a south-facing lot with no front neighbours and a beautiful view across the road of the Grand River. Enjoy the spacious feel of 9-foot ceilings on the main floor, where the open-concept layout is anchored by a gas fireplace with a marble and metal surround, hardwood flooring, and an abundance of LED lighting. The upgraded Samsung appliance package includes a fridge with built-in screen and smart features, built-in dishwasher, and sleek backsplash all complemented by granite countertops and extended cabinetry. Upstairs, the primary suite offers a walk-in closet and private ensuite, while the upper hallway features hardwood flooring, a stained oak staircase with iron pickets, upgraded doors. Additional highlights include garage access with custom stairs, a cold cellar in the basement (builder upgrade), owned water softener, rough-in central vac, and an EV charger all in a 1.5-car garage with a 4-car driveway. Located in a quiet, family-friendly Avalon neighbourhood close to schools, trails, and riverfront views this home is ready for immediate possession. Experience elevated living in Caledonia! (id:60365)

