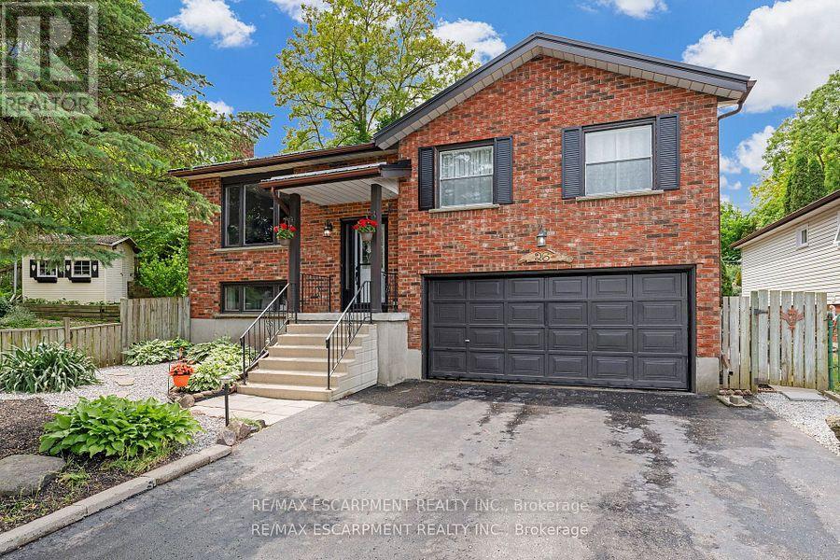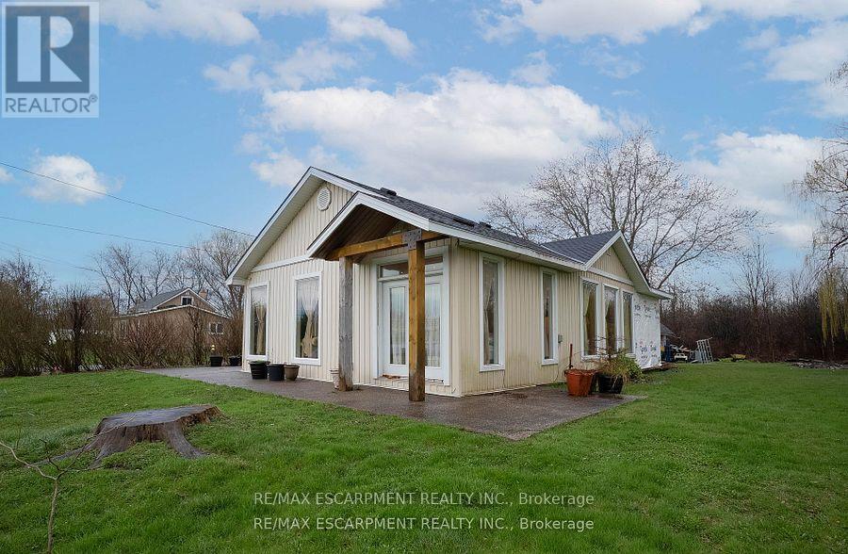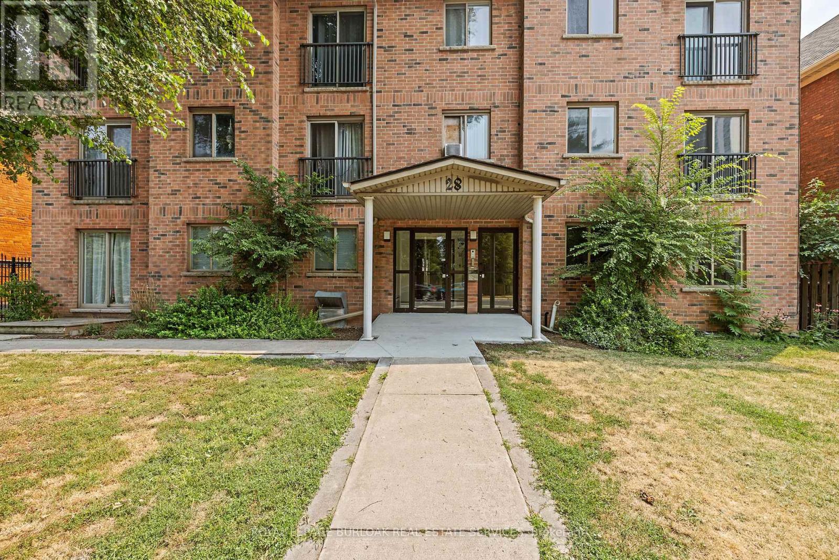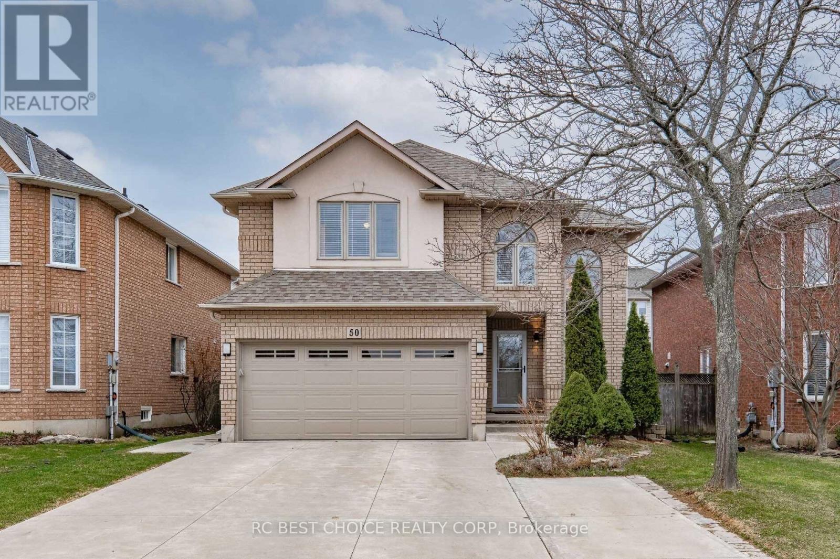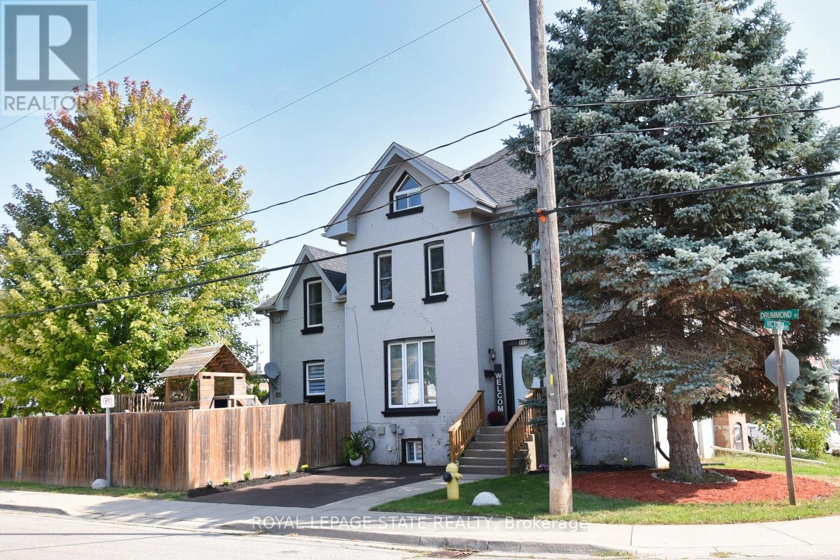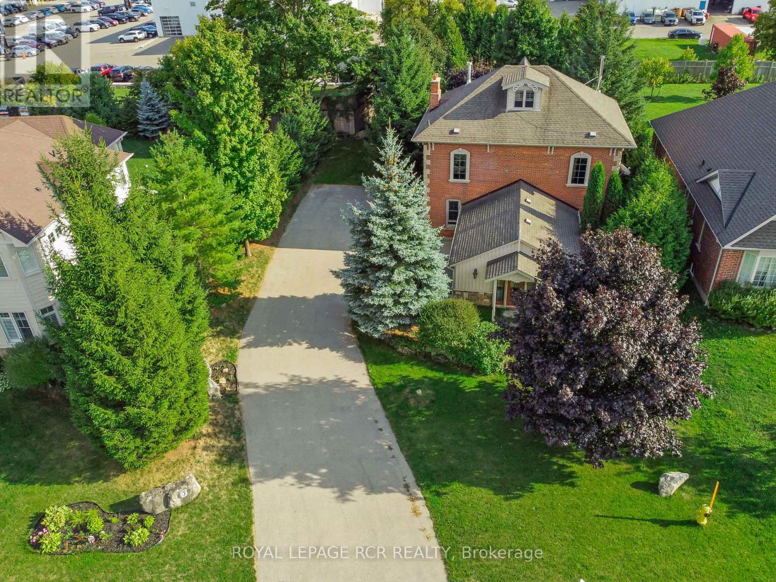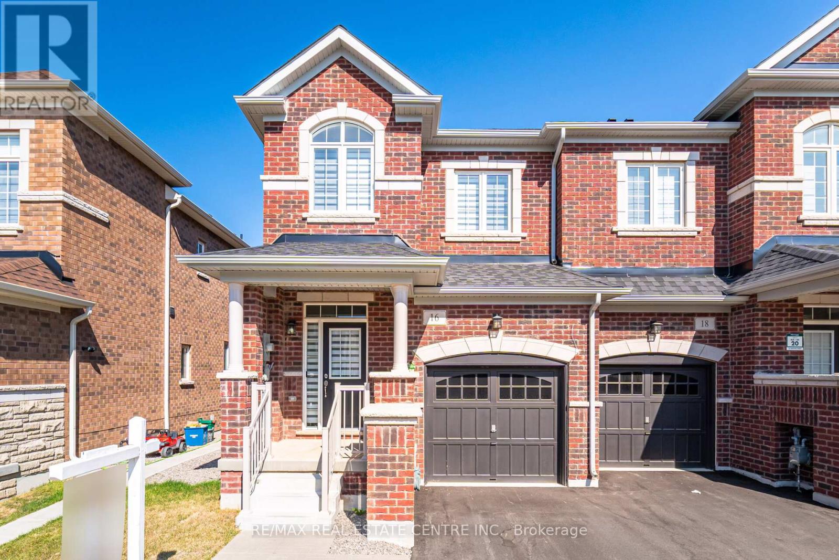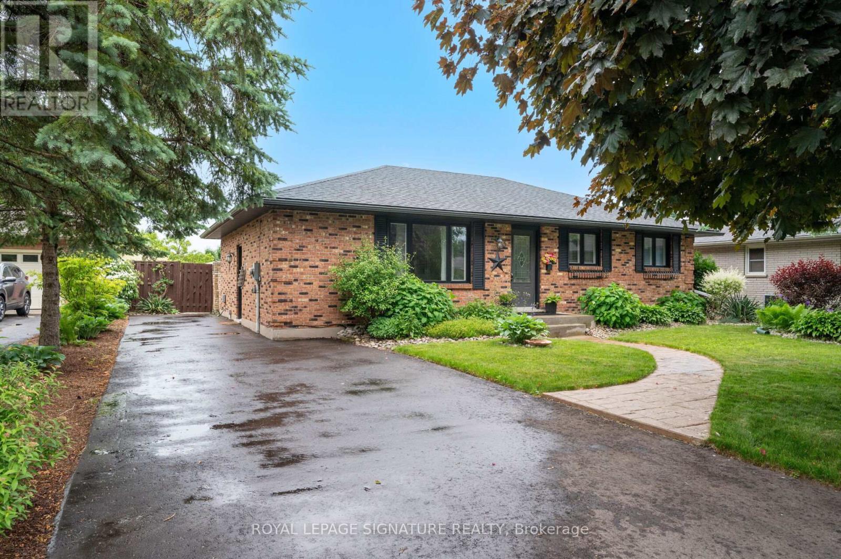35 Hawthorne Road
Mono, Ontario
Unique find in Cardinal Woods. This admirable Bungalow features 3 + 1 BRs and 3 WRs. A impressive Inground Salt water concrete "Solda Pool" 20x40' with Waterfall & Sun Shelf. Triple Garage with Epoxy Flooring. The Main Level consists of Engineered Hardwood flooring with an Open Air feeling. The LR offers a large Bay window with a remarkable Custom World Map on Wall. Extraordinary Renovated Kitchen (2019) with large Centre Island, Pot Drawers, Pot lights, Quartz countertops with W/O to concrete Patio, great for Entertaining. Family Rm features Bay window, Gas fireplace for those chilly nights. Laundry area has access to triple Garage, backyard and 2 pce WR. 3 spacious BR with Primary having a 3 Pce WR featuring W/I shower with Heated floors (2016). Open Riser Staircase to lower level consisting of large Rec. Rm, 4th BR, Office, Exercise room & Utility room. The backyard Oasis features a concrete patio, walkway to Pool and hot-tub areas, Professionally Landscaped Gardens. Near to school, church & Pickleball courts. New Septic System (2019) built to accommodate Pool. Possible in-law suite. 200 amp (2019), Roof (2016) Kitchen (2019) Flooring (2019) Appliances (2019) Epoxy Flr Garage (2019) Furnace (2016) A/C (2016) Generator-Wired full home (2015). (id:60365)
487502 30 Sideroad
Mono, Ontario
Opportunity knocks!!! Built in 1988 this traditional 1-1/2 storey cape cod style home offers the perfect layout and is situated on an absolutely gorgeous mature 2 acre property (250 feet x 349 feet) with picturesque south views over the rolling country landscape of Mono. Conveniently located between Shelburne and Alliston. This location has so much to offer within a 10 minute drive to the Bruce Trail, Maple Grove Market, Rosemont shopping & fine dining in Violet Hill ( Mrs. Mitchells), all within 5-10 minutes of the property. This home is ready and waiting for the 2025 update it deserves and if you have the vision & ideas to turn this home "a new" then come have a look!! You will see that the location and design of the home will be worthy of it!!. When you walk in the front entrance there is a large family/living room to the left with a bay window, garden doors to the sun room & wood floors. The front separate dining room is off of the spacious family size eat-in kitchen (the space this room has offers awesome potential for a new designer kitchen) offering a large bay window, wood stove and a bright southern view. There is a lovely sun room off the kitchen with a walk-out & southern exposure! Lovely private views from the back yard over the rolling farm fields. There is a main floor laundry room ,cloak room & 2pc bathroom. The 2nd floor offers 3 bedrooms & 2 washrooms (all needing renovated). There is lots of potential to increase living space by finishing the basement. There is a utility room and large cold room in the basement. Access from the 2 car garage (22 f x 26 f + a 10 f x 12 f work area combined with the garage) in to the main hall way. The inground pool is AS IS WHERE IS. (id:60365)
26 Turner Drive
Norfolk, Ontario
Exquisitely-updated all-brick backsplit nestled in Simcoe's serene south enclave bordering a conservation park. This 2+1 bedroom gem boasts 1326sf of luxurious living, including a fully finished basement. The main level captivates with brand new flooring, fresh paint, and abundant natural light streaming from three directions. The impressive kitchen is both functional and practical new sleek s/s appliances, fresh countertops, & modern hardware. Two main floor bedrooms, adorned with the same elegant flooring, share a refreshed 4pc bathroom. The lower level dazzles with a spacious rec room anchored by a gas f/p, the third bedroom, a chic 2pc bath, a versatile utility/laundry room combo, and access to 1.5 car garage. The crown jewel is the breathtaking south-facing backyard, a private Muskoka-like oasis featuring 12x11 screened gazebo, new decking, lush greenspace ultimate space to host family & friends! Side yard offers ample greenspace for children to play, or for those with green thumbs to hone their skills. Bonus: sand-point well for all your watering needs! Note: metal roof 2023, 100AMP, & double wide paved driveway. Steps to scenic Lynn Valley Trails & Brook Conservation Park. Mere minutes to Lake Erie sandy shores, town amenities, & beautiful Norfolk County countryside! This turn-key masterpiece redefines refined living. (id:60365)
317 - 55 Duke Street W Street
Kitchener, Ontario
Welcome to 55 Duke St W, a modern 1 bedroom plus den condo in the heart of Downtown Kitchener. This bright and open concept unit features floor to ceiling windows, a spacious bedroom with walk in closet and a versatile den that is perfect for a home office or creative space. The unit is conveniently located near the fire exit and has easy access to the stairs, so there is no waiting for the elevator. Enjoy access to premium amenities including 24 hour concierge and security, a rooftop jogging track, party room and an open terrace with BBQs, designed for both relaxation and entertaining. This pet friendly condo is ideally located just steps from the ION LRT, City Hall, shops, restaurants and cafes, with secured public parking available only 200 meters away for monthly rental. Offering a stylish living space in a prime downtown location, this condo is the ideal place to call home. (id:60365)
1093 Sunset Drive
Fort Erie, Ontario
Excellent opportunity to finish this 1,187 sq ft bungalow to your own standards and be situated on a beautiful, mature corner lot in a well established Fort Erie neighbourhood. Close to Lake Erie, golf courses, schools, shopping, and other amenities. Features a new roof and trusses, large concrete driveway, and a spacious front porch. A great starter home for first-time buyers and young families looking to add value and make it their own. Sold as is, where is. (id:60365)
104 - 28 Victoria Avenue N
Hamilton, Ontario
The main floor condo is all about simplicity, comfort, and connection. The bright, open layout with large windows and pot lights gives the space a welcoming, modern vibe , the kind you'll actually look forward to coming home to. The kitchen balances style and practicality with stainless steel appliances, a tile backsplash, and an undermount sink, while in-suite laundry, parking and a storage locker keep life running smoothly. The building itself is secure and well cared for, with monitored cameras, a new fence and a refreshed entrance. Efficient heating and cooling means you'll stay comfortable year-round without fuss. And when you step outside, everything you need is at your doorstep - Hamilton General, West Harbour GO, restaurants, shops and daily conveniences are all within walking distance. It's the kind of place where you can trade long commutes and high maintenance for more time enjoying the city around you. Whether you're a first time buyer, an investor, or just ready for easy living in a central, walkable neighbourhood, this condo is a smart move. (id:60365)
50 Pelham Drive
Hamilton, Ontario
1, REMARKS MUST RELATE DIRECTLY TO PROPERTY.2. DISCLOSE POTL DETAILS & POTL MONTHLY FEES IN THIS FIELD. Beautiful 4+1 Bedroom Detached Home On A Massive 45X103FT Deep Lot* In A Desired Family Friendly Neighborhood In Hamilton Mountain* Oversized Open Concept Living Rm* Eat-In Kitchen W/S/S Appliances* Dining With Walk-Out To Backyard* Finished Basement W/Rec, Office & Bedroom* Fully Fenced Large & Private Backyard With B/I BBQ* Close To Schools, Parks, Shopping & Much More! Tenanted Property: 48 Hours Notice Requested for Showings. (id:60365)
111 Drummond Street
Brantford, Ontario
Beautifully updated (as per list below), 3 plus one bedroom semi-detached home with 2.5 bathrooms and a finished basement. You won't be disappointed as you enter into a large foyer with cubbies for all the kid's school bags and shoes. You will be impressed with a convenient office and the open concept main floor which has engineered hardwood. The living room is accented with an electric fireplace and the open concept design continues into a chef's kitchen. The kitchen has plenty of counter and cupboard space, a breakfast bar as well as an eating area that makes for a perfect space for cooking and dining. From the kitchen you are able to access a fully fenced back yard that has an amazing deck and a great play area for the children. Shed space is plentiful for extra storage and garden equipment The 2nd floor features 3 bedrooms and a 4 piece bath and the primary bedroom has a large walk-in closet. Keep going up to the third floor and you will find a fabulous finished loft space that can be used as a bedroom and/or office or play area. The loft has electric heat and a window air-conditioner. The basement is also fully finished with a family room, recreation/play room, 3 piece bathroom as well as laundry and storage. The furnace and central air are 2024 and the contract will be fully paid out by the sellers on completion so that the units will be owned. Updates include: shingles 2014, 2nd floor bathroom 2016, Main floor Bathroom 2017, attic 2017, kitchen 2018, basement 2019, office 2021. The front yard parking area has been newly asphalted. The basement couch is included. This property is move- in ready and a perfect place to call home!! (id:60365)
601 Hollywood Place
Sarnia, Ontario
Discover a beautifully refreshed brick bungalow nestled in the family-friendly Oak Acres neighborhood of Sarnia. Boasting a spacious lot, this home blends classic character with thoughtful modern updates, including new shingles, flooring, and trim throughoutensuring both comfort and curb appeal. Bright and welcoming, flexible layout with quality finishes in Main Floor, New flooring, trims, and updated kitchen deliver a fresh, polished look, Expansive lot ideal for gardening, recreation, or future expansion, Quiet residential street with quick access to local amenities, parks, schools, and services. This property is a rare findcombining recent renovations, functional space, and a coveted neighborhood settingperfect for first-time buyers, growing families, or savvy investors looking for solid value. Dont miss your opportunity to call this classic bungalow home! (id:60365)
91 French Drive
Mono, Ontario
This 2.5-storey red brick Victorian is a true standout in Monos Fieldstone neighbourhood. Set on a just-under-half-acre lot among other executive homes, it combines historic charm with fresh updates, giving you the perfect mix of character and modern comfort only minutes from town.Inside, you'll notice the details that make this home special. Ten-foot ceilings on the main floor and nine-foot ceilings upstairs create an open, airy feeling. Original maple hardwood floors, 12-inch baseboards, and rich wood trim add warmth and personality, while spacious rooms make it easy to gather with family and friends.The kitchen has been beautifully updated with quartz counters, a stylish backsplash, stainless steel appliances, modern lighting, and an eat-at peninsula. It flows naturally into the family room, a space thats flexible enough to use as an oversized dining area if that fits your lifestyle. You'll also find a separate dining room for special occasions and a bright living room with a cozy woodstove for those nights you want to curl up and relax.Upstairs, three large bedrooms provide plenty of space, along with a generous main bath that connects directly to the primary. With its size, there is potential to divide it into two bathrooms in the future if you'd like. Every day living is made easier with laundry on this level, too. The finished third floor is a fantastic bonus, offering a light-filled loft that can be your fourth bedroom, a home office, or a creative space for play and hobbies.The backyard feels like a retreat. South-facing and framed by mature trees and tall cedars, it features a stone patio, fire pit, and garden shed, making it a great place to relax or host get-togethers.91 French Drive is a home with history and heart, thoughtfully updated to suit todays lifestyle. From its curb appeal to its timeless character, it is ready to welcome its next chapter. (id:60365)
16 Lidstone Street
Cambridge, Ontario
Welcome to this nearly new executive corner townhouse in one of Cambridges most desirable communities! Offering 2,154 sq. ft. of bright and functional living space, this 2-storey home is designed with families in mind. The carpet-free main floor features a welcoming foyer, spacious dining area, and an open-concept kitchen with tall cabinets, a central island, upgraded appliances, and a breakfast nookmaking it the heart of the home for everyday meals and family gatherings. Upstairs, youll find three comfortable bedrooms and a versatile loft, perfect for a kids play area, study space, or family lounge. The primary suite offers his-and-hers closets and a private 4-piece ensuite with modern finishes. With appliances and window coverings included, this home is move-in ready and waiting for your family to enjoy. (id:60365)
3 Kamps Crescent
Tillsonburg, Ontario
Beautifully maintained 3-bedroom brick bungalow featuring hardwood floors throughout the main level. The updated kitchen offers stainless steel appliances, a breakfast bar, and walk-out toa large composite deck. Main floor includes 3 spacious bedrooms and a 4-piece bath. The fully finished lower level has a separate entrance, large rec room ideal for entertaining, a 4thbedroom, and an updated 3-piece bath perfect for guests or in-law potential. Enjoy the backyard oasis complete with an inground pool, hot tub, natural gas line for BBQ & a retractable awning over the deck. Additional updates include newer windows, doors, and roof. Parking for up to 5cars and a backyard shed for added storage. Located in a family-friendly neighborhood close to schools, parks, and amenities. (id:60365)



