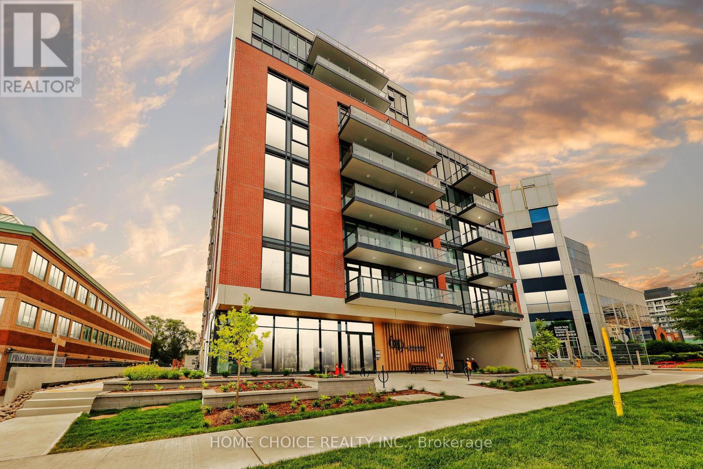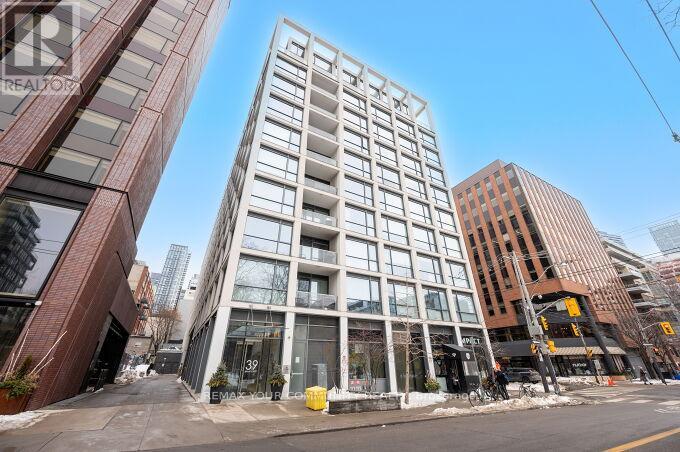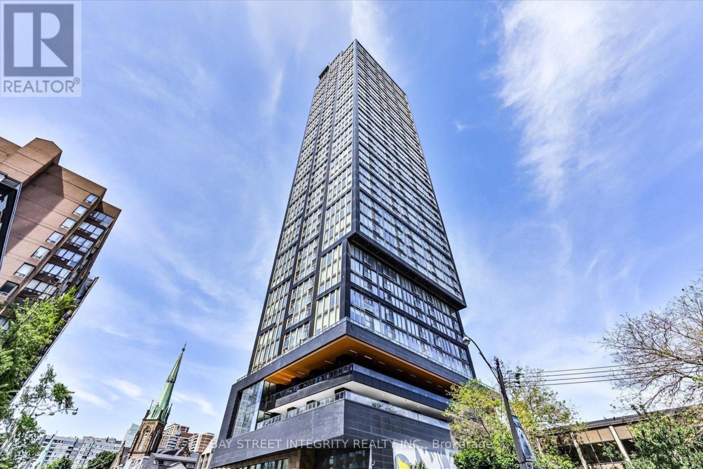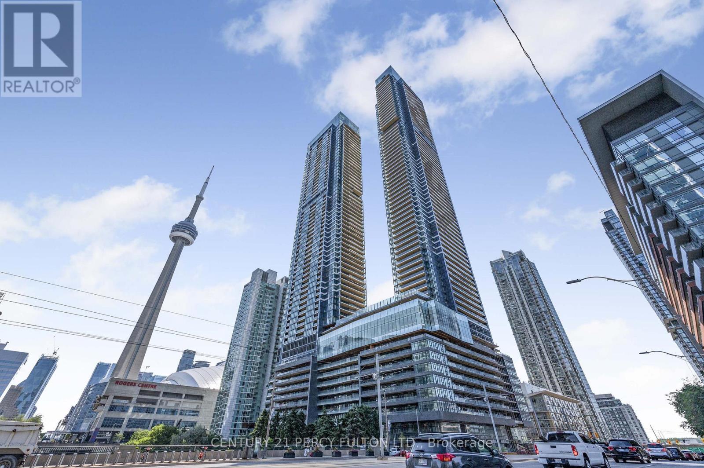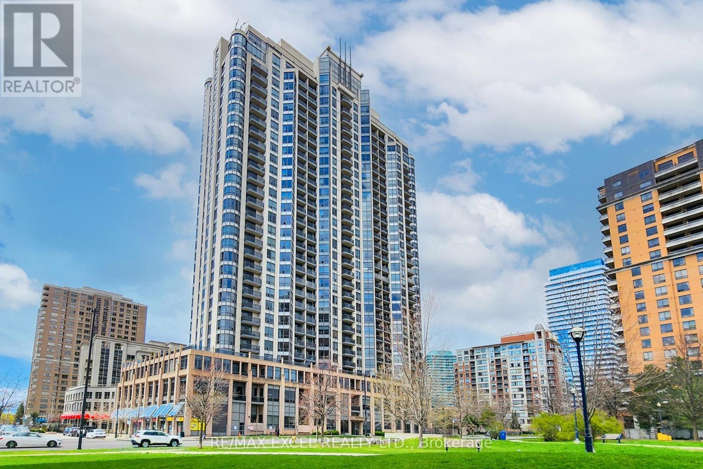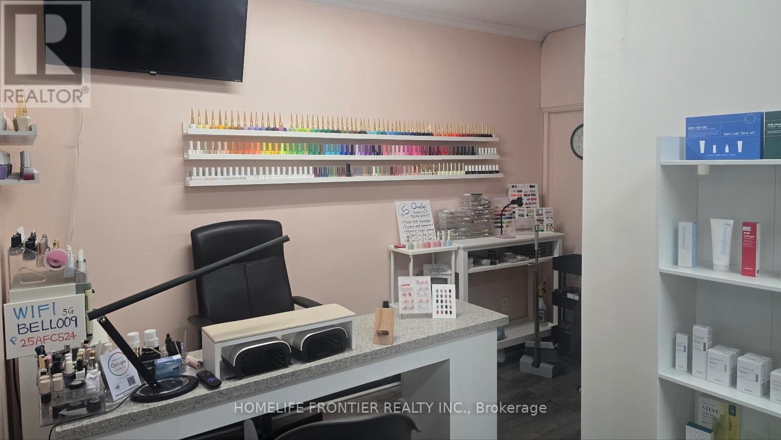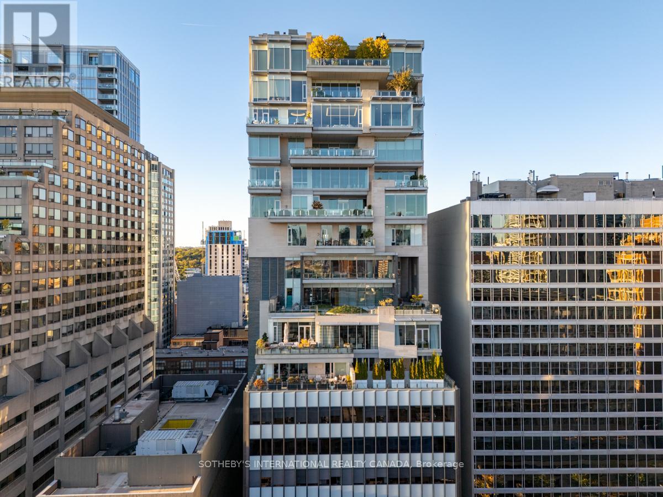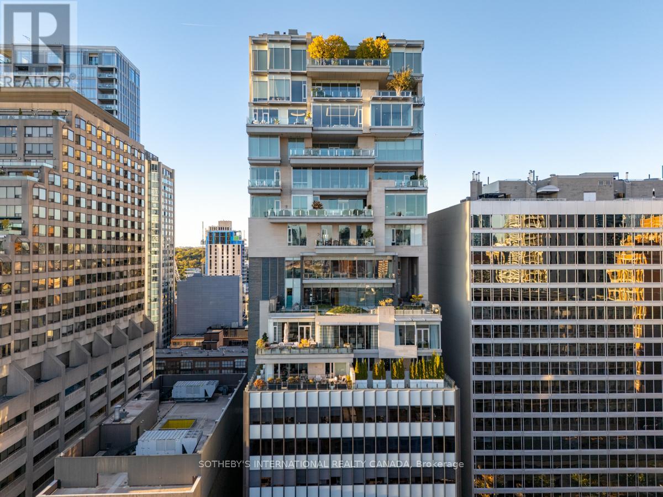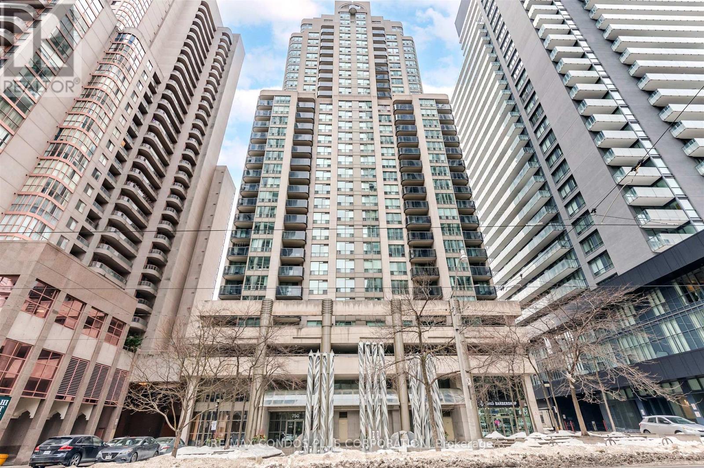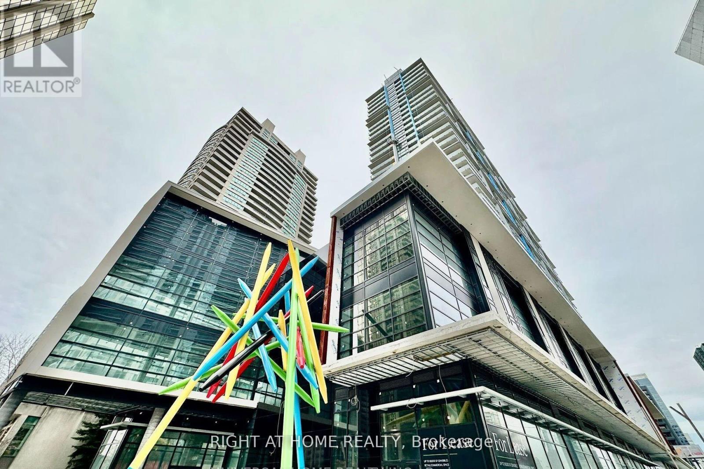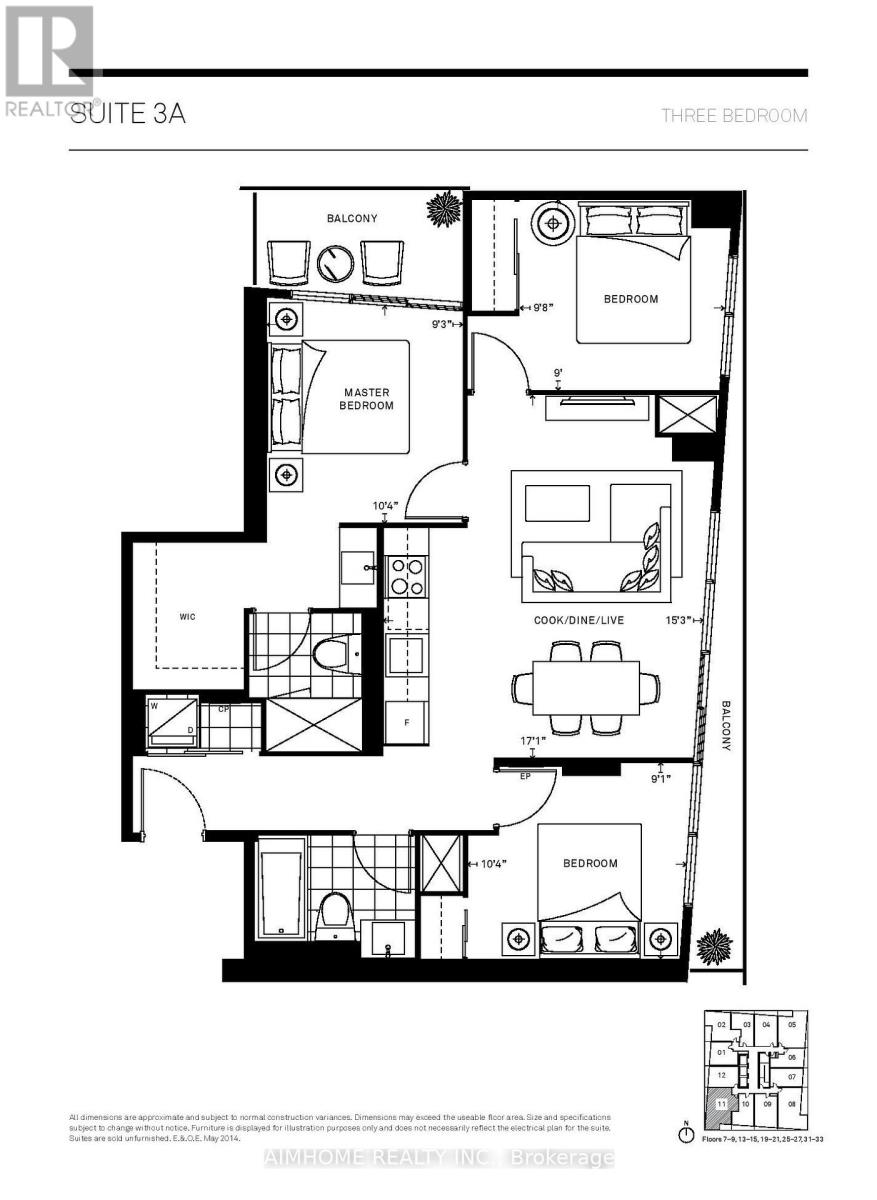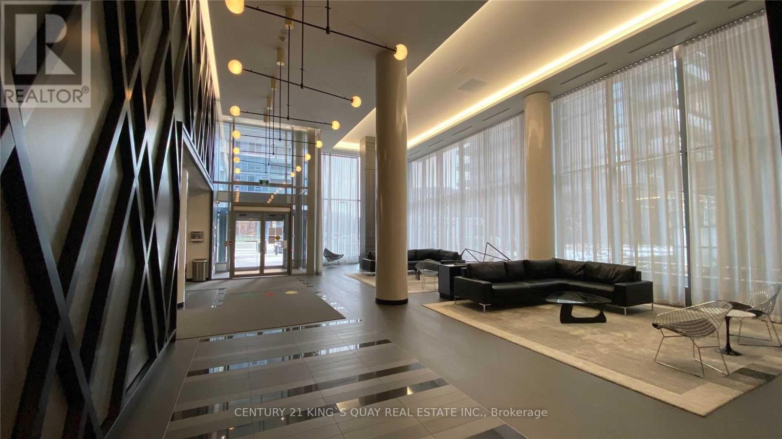322 - 699 Sheppard East Avenue
Toronto, Ontario
Welcome to Six99 Condos, ***A MODERN FULLY FURNISHED***, boutique architectural standout located in the heart of Bayview Village. Enjoy everyday luxury with unmatched convenience just a 2-minute walk to Bessarion TTC Station (Line 4) or a 5-minute drive to Hwy 401 and Bayview Village Shopping Centre. Shopping & Restaurants just steps away! Every design detail from outside in is meticulously crafted to offer a blend of timeless sophistication and enduring value, setting a new standard for North York condominium living. Amenities include: A fully equipped fitness centre, two bookable party rooms located on the top floor, a rooftop terrace with outdoor dining and barbecues, and a lobby/co-working space. Walk to IKEA, Canadian Tire, cafes, and every essentials. A few minutes' drive brings you to Fairview Mall, visitor parking and 24-hour concierge for added security and convenience. Located in the highly sought-after Bayview Village neighbourhood, this unit offers unmatched convenienc and an abundance of restaurants, parks, and services. Experience modern luxury in one of Toronto's most premium communities - this beautifully upgraded suite at Six99 Condos is ready to be your next home. Furnished Items included: Large sofa bed,TV, Coffee table,Dinning table & 4 chairs,All large and small appliances and accessories for 4 people. Sufficient pots and pans for cooking, Prime Room: Queen bed,Small esk,Second Bedroom: 2 single beds, Full set of towels and sheets for 4 people, Washer/dryer, vacuum cleaner and cleaning materials. (id:60365)
Ph11 - 39 Brant Street
Toronto, Ontario
Welcome To "The Brant Park Lofts" In the heart of Vibrant King West Village-King West Neighbourhood. This stunning 2-storey penthouse offers an unparalleled blend of Elegance &Modern design, making it the perfect urban sanctuary. Spacious & Bright, South-Facing, Open Concept Design. Features Include Floating Stairs With Glass Sidings & a Soaring 18Ft Exposed Concrete Ceiling, Exposed Concrete Walls. Features 9Ft Ceilings In the Main & Upper Level, Upgraded Hardwood Floors, Large Floor To Ceiling Windows, European Kitchen features Quartz Counters & a Gas Range. Beautiful Terrace with a Built-In BBQ Gas Line. This Stylish Penthouse Includes One Oversized Parking Spot & One Locker. This Boutique Building features 5* Amenities. Steps to all Restaurants, Cafe's, Fitness Studios, Nightlife, & close proximity to Financial District & directly across the street from Waterworks Food Hall & St. Andrews Park & off leash dog area. Impact Kitchen is also conveniently located on the ground floor. This Rare Penthouse opportunity at The Brant Park Lofts is not to be missed! (id:60365)
606 - 319 Jarvis Street
Toronto, Ontario
Welcome To 319 Jarvis Street, Unit 606, A Brand-New, Elegantly Designed 1-Bedroom + Den Condo In The Heart Of Downtown Toronto. Step Into A Bright, Open-Concept Layout Featuring Floor-To-Ceiling Windows That Fill The Space With Natural Light. The Modern Kitchen Boasts Sleek Finishes And Stainless Steel Appliances, Seamlessly Flowing Into The Living And Dining Area - Ideal For Everyday Living And Entertaining. The Well-Appointed Bedroom Features Large Floor-To-Ceiling Windows And A Closet, Offering Comfort And Style. The Spacious Den With Its Own Door And Windows Provides Exceptional Flexibility, Perfect As A Second Bedroom, Home Office, Or Private Retreat. Located Just Steps From Toronto Metropolitan University, College And TMU Subway Stations, Eaton Centre, Parks, World-Class Dining, And Vibrant Entertainment, This Condo Places You At The Centre Of It All. Enjoy Unmatched Convenience With Easy Access To Transit, Downtown Amenities, And The City's Most Iconic Attractions. This Is A Rare Opportunity To Own A Stylish, Move-In-Ready Home In One Of Toronto's Most Sought-After Urban Locations! (id:60365)
5107 - 3 Concord Cityplace Way
Toronto, Ontario
Welcome to Concord Canada House, Rising 71 And 82 Floors, Is Downtown Toronto's Waterfront Newest Iconic Landmark Located Next To Cn Tower And Rogers Centre. This North Facing One Bedroom + One Bath 545 Sf Indoor Space & 130 Sf Outdoor Space with view to Scotiabank Arena & Waterfront. Amenities Include An 82nd Floor Sky Lounge, Indoor Swimming Pool And Ice Skating Rink Among Many World Class Amenities. Transit, Parks, Restaurants All Within Walking Distance. (id:60365)
814 - 10 Northtown Way
Toronto, Ontario
Beautiful, spacious, and luxurious Tridel condo with unobstructed panoramic east views. This bright, open-concept unit features brand new modern flooring and has been freshly painted throughout. The kitchen is clean and well-maintained, complete with granite countertops and upgraded light fixtures. Wake up each morning to stunning sunlight streaming in. The den, enclosed with sliding doors, offers flexibility as a second bedroom. A large locker is alsoincluded. Ideally located near multiple parks, a variety of shopping and entertainment options, and just a short distance to the subway and schools. (id:60365)
2nd Floor - 620 Bloor Street W
Toronto, Ontario
Rare opportunity to own a turnkey, well-established hair and beauty salon with 10 years of successful operation in the heart of Koreatown, supported by a strong and loyal clientele. The business features a thriving hair salon with additional income from manicure and pedicure stations, along with private treatment rooms ideal for eyelash extensions, microblading, facials, waxing, threading, and future beauty service expansion. Located just steps from the Mirvish Village redevelopment at Bathurst and Bloor, bringing significant new residential density and foot traffic (one building already complete, with four more on the way). Walking distance to BOTH Bathurst and Christie TTC subway stations! Priced to sell! An exceptional opportunity to acquire a successful and established business!! (id:60365)
1201 - 155 Cumberland Street
Toronto, Ontario
An extraordinary residence in the heart of Yorkville, Suite 1201 at 155 Cumberland offers over4,000 sq. ft. of bespoke living space-a rare half floor home that combines architectural pedigree with modern refinement. With only 15 residences in the building, privacy and discretion are absolute, while the address places you steps from Toronto's finest dining, boutiques, and cultural institutions. This 3-bedroom plus family room residence is defined byits scale and proportion. Ceilings soar to almost 12 feet, while floor-to-ceiling windows frame sweeping city and treetop views. The great room spans the south façade, offering a dramatic yet serene setting for both intimate evenings and grand entertaining. A dedicated dining gallery flows seamlessly into the Downsview-designed chef's kitchen, where top-tier appliances, expansive counters, and custom cabinetry create a space equally suited to culinary artistry and casual gatherings. The primary suite is a private sanctuary, with a spa-inspired ensuite featuring a freestanding soaking tub, walk-in shower, radiant heated floors, and generous dressing areas. Two additional bedrooms, each with an ensuite, provide comfort for family or guests, while the family room offers a second living core-ideal for film, reading, or quiet retreat. Every detail, from wide-plank hardwood to polished stone, has been curated for timeless elegance. Outdoors, a private terrace extends the living space, offering a rare vantage point above Yorkville's storied streets. The building itself is an icon of exclusivity, originally conceived as a modernist penthouse in the 1960s and reimagined in 2010 by KingSettCapital and Quadrangle Architects. Residents enjoy 24-hour concierge, secure underground parking, and discreet entry, ensuring a lifestyle of effortless luxury. Suite 1201 is more thana condominium-it is a trophy residence, offering the scale of a private home with the convenience and prestige of Yorkville's most exclusive address. (id:60365)
1201 - 155 Cumberland Street
Toronto, Ontario
An extraordinary residence in the heart of Yorkville, Suite 1201 at 155 Cumberland offers over4,000 sq. ft. of bespoke living space-a rare half floor home that combines architectural pedigree with modern refinement. With only 15 residences in the building, privacy and discretion are absolute, while the address places you steps from Toronto's finest dining, boutiques, and cultural institutions. This 3-bedroom plus family room residence is defined by its scale and proportion. Ceilings soar to almost 12 feet, while floor-to-ceiling windows frame sweeping city and treetop views. The great room spans the south façade, offering a dramatic yet serene setting for both intimate evenings and grand entertaining. A dedicated dining gallery flows seamlessly into the Downsview-designed chef's kitchen, where top-tier appliances, expansive counters, and custom cabinetry create a space equally suited to culinary artistry and casual gatherings. The primary suite is a private sanctuary, with a spa-inspired ensuite featuring a freestanding soaking tub, walk-in shower, radiant heated floors, and generous dressing areas. Two additional bedrooms, each with an ensuite, provide comfort for family or guests, while the family room offers a second living core-ideal for film, reading, or quiet retreat. Every detail, from wide-plank hardwood to polished stone, has been curated for timeless elegance. Outdoors, a private terrace extends the living space, offering a rare vantage point above Yorkville's storied streets. The building itself is an icon of exclusivity, originally conceived as a modernist penthouse in the 1960s and reimagined in 2010 by KingSettCapital and Quadrangle Architects. Residents enjoy 24-hour concierge, secure underground parking, and discreet entry, ensuring a lifestyle of effortless luxury. Suite 1201 is more than a condominium-it is a trophy residence, offering the scale of a private home with the convenience and prestige of Yorkville's most exclusive address. (id:60365)
706 - 750 Bay Street
Toronto, Ontario
Prime Bay & College Location! Bright And Spacious 1-Bedroom Condo With Parking & Locker And All Utilities Included. Excellent Open-Concept Layout With A Generous Living And Dining Area And A Large Open Balcony. Hardwood Flooring In The Living, Dining, And Bedroom Areas. The Bedroom Features A Closet With Custom-Built Wardrobe System For Efficient Storage And Blackout Blinds. The Modern Kitchen Showcases Quartz Countertops, New Stainless Steel Appliances, And A Stylish Backsplash. Freshly Painted And Move-In Ready.Unbeatable Downtown Location Steps To University Ave Hospitals, College Park, Eaton Centre, Subway Stations, Restaurants, Banks, And 24-Hour Supermarkets. Walk To U Of T, TMU, And OCAD. Outstanding Building Amenities Include An Indoor Pool, Hot Tub, Sauna, Gym, And A Covered Jogging Track! (id:60365)
3008 - 4955 Yonge Street
Toronto, Ontario
New unit at Pearl Place Condos featuring a practical layout with two bedrooms and two washrooms. This modern space offers 9' ceilings with floor-to-ceiling windows and doors, complemented by sleek laminate flooring throughout. The contemporary kitchen boasts quartz countertops and stainless steel appliances.Located in the heart of North York City Centre, the unit is just steps from Sheppard and North York Centre subway stations, Loblaws, Empress Walk, Claude Watson School for the Arts, and Yonge-Sheppard Centre. Enjoy the vibrant neighborhood with its array of boutique restaurants, cafés, and entertainment options, including the nearby theatre district. (id:60365)
2111 - 89 Mcgill Street
Toronto, Ontario
Bright and spacious 3 bedrooms, 2 bathrooms corner suite with expansive downtown views. This well-appointed unit features built-in appliances, in-suite laundry, and an open-concept kitchen, living, and dining area ideal for modern urban living. The primary bedroom includes a walk-in closet and ensuite. Exceptional location with a near-perfect Walk Score-steps to TMU, U of T, the subway, and Loblaws at Maple Leaf Gardens. A rare opportunity to lease a functional and stylish downtown residence. (id:60365)
910 - 52 Forest Manor Road
Toronto, Ontario
2 Bedroom + Den at Emerald City (Sheppard/Don Mills) with Unobstructed South West View. 9Ft Ceilings, Open concept, Walk out to Large Balcony. AAA Location: steps to Don Mills Subway, Fairview Shopping Mall, Parks, Schools, Mins to Highway 404, 401 and DVP. Parking & Locker Included. (id:60365)

