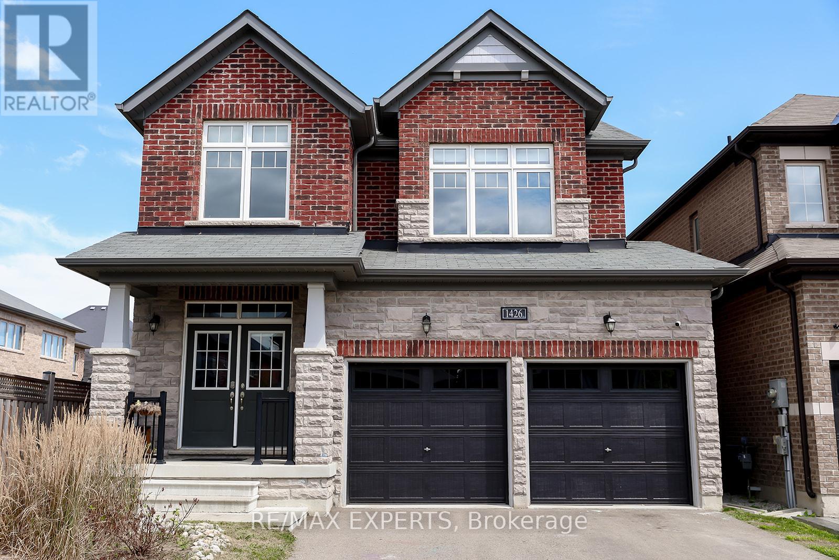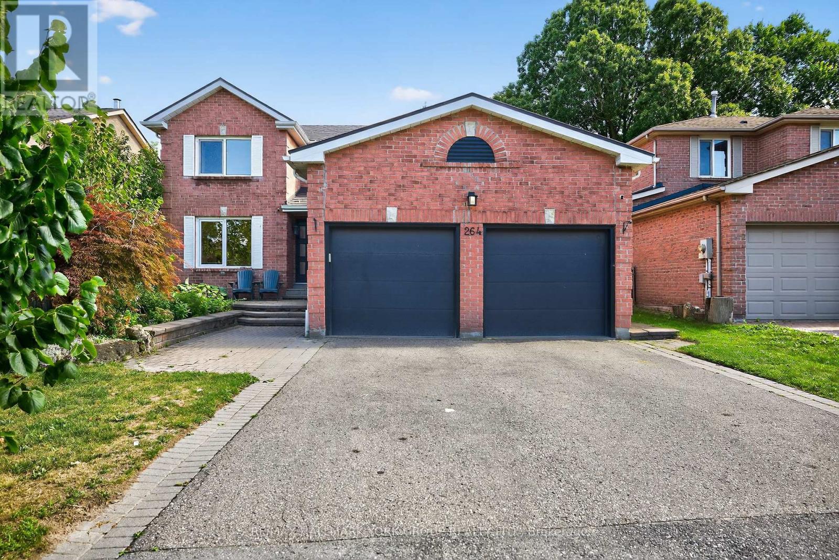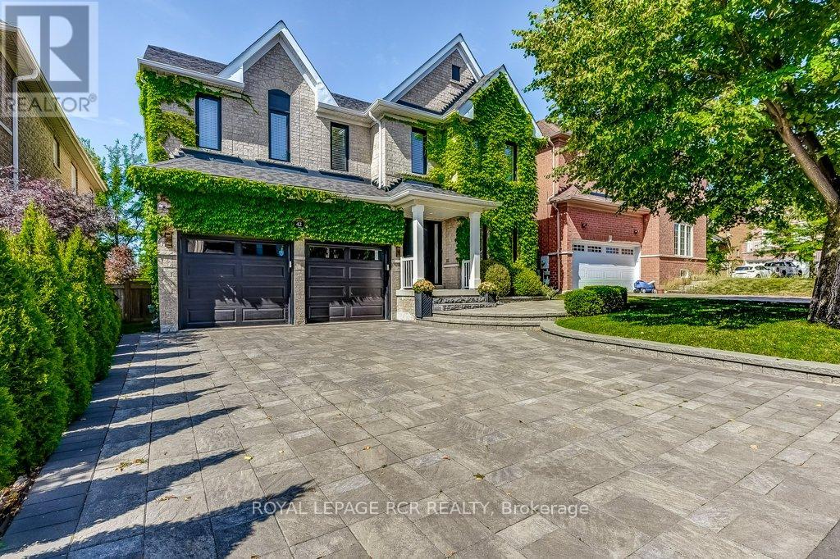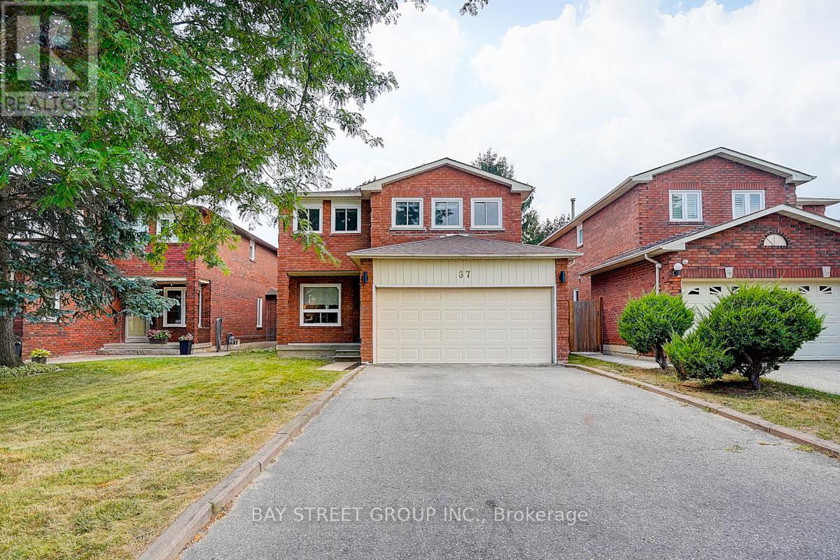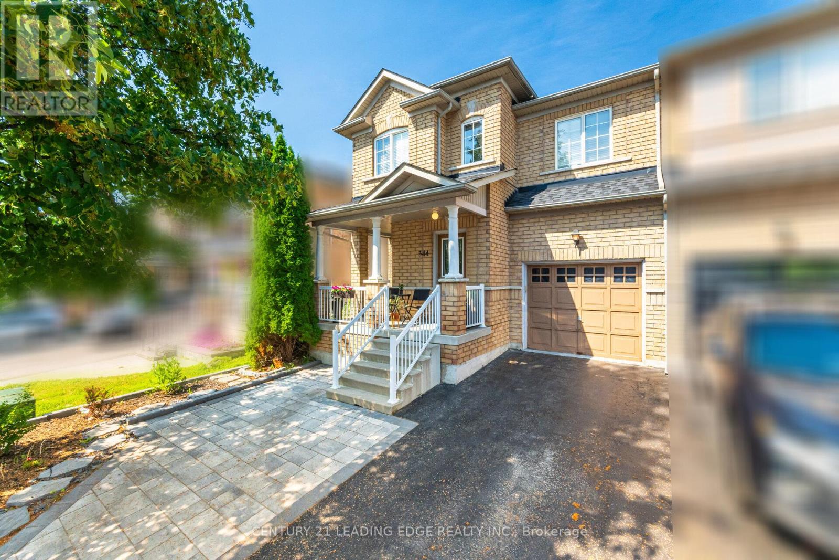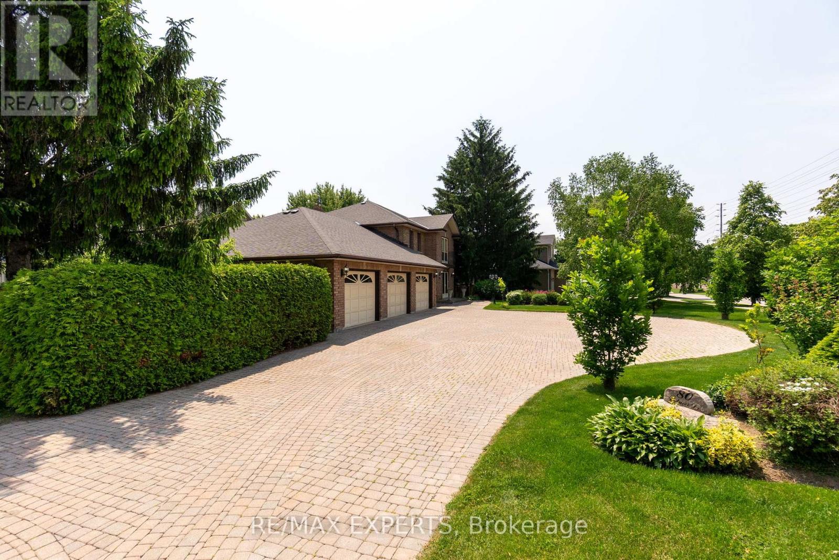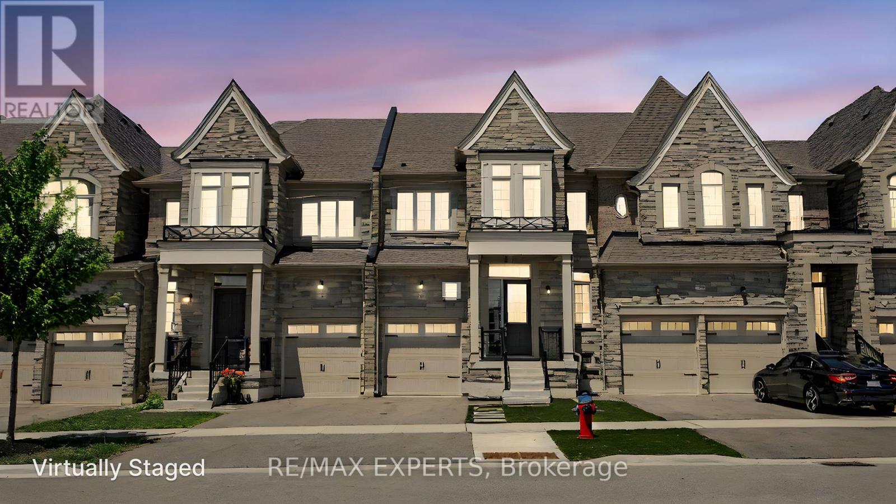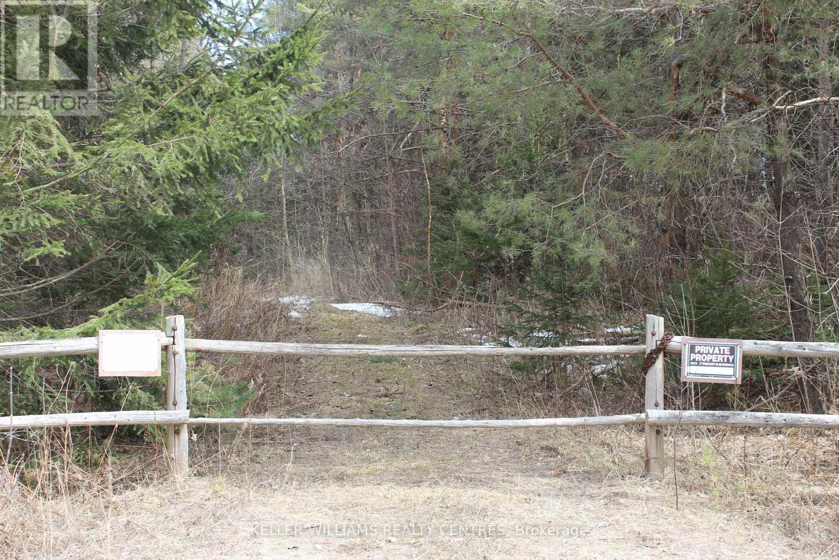15 Montreaux Crescent
Vaughan, Ontario
Discover the lifestyle you have been looking for at 15 Montreaux Crescent. This well-kept townhouse offers bright open spaces, a modern kitchen, and inviting bedrooms. The generous master suite with a private ensuite bathroom provides a relaxing retreat at the end of the day, while the finished basement offers flexible space for a home office or gym.Enjoy the ease of living just minutes from Vaughan Mills, Wonderland, parks, and quick connections to highways 400/404 and public transit. Perfect for professionals or couples seeking a stylish, spacious rental in a tranquil yet highly accessible location. (id:60365)
1426 Farrow Crescent
Innisfil, Ontario
Experience space, comfort, and a peaceful lifestyle in one of Innisfil's most highly desirable neighbourhoods. This 4-Bedroom, 4-Bath Detached Home on a Premium End Lot is bright, open, and inviting. Combining modern finishes with functional family living. 9-foot ceilings and hardwood floors greet you on the main level, where a spacious office offers the perfect space to work from home. Filled with natural light, open-concept living, and generous spaces, this property invites you to imagine your next chapter here. The formal dining area flows seamlessly into the kitchen with granite countertops and stainless steel appliances, opening into the living room and out to a backyard ready to become your personal oasis, perfect for family gatherings and summer barbecues. Upstairs, each bedroom is generously sized with ensuite bathrooms, including a primary retreat with spa-like features: stand-up shower, soaker tub, double sinks, and a large walk-in closet. The basement offers a blank canvas to customize for additional living space or recreation. Set just steps from Lake Simcoe in a family-friendly area, this home is close to parks, schools, shopping, and all amenities. Minutes drive to Innisfil Beach Road and commuting is simple with easy access to Highway 400, 15minutes to South End Barrie, and 15 minutes to Bradford. With the upcoming Orbit Development and future home to the Go Station nearby, this is more than a home, it's a lifestyle and along-term investment in a prime location. (id:60365)
264 Mccaffrey Road
Newmarket, Ontario
Beautiful Executive 4 + 1 Bedroom Home In Glenway Estates! This Fantastic Family Home Showcases A Functional & Bright Floor Plan With Hardwood Floors Throughout, Generously Sized Principal Rooms Including A Formal Living Room & Dining Room. A Gorgeous Updated Kitchen With Quartz Countertops, Stainless Steel Appliances, Centre Island, Tons Of Storage Space & Walk-Out To A Sensational Backyard With Stone Patio & Saltwater Inground Pool - An Entertainers Delight! Family-Friendly Second Floor Layout With 4 Bedrooms Including Spacious Primary Suite With 5-Piece Ensuite Bath Featuring Glass Shower & Soaker Tub. Recently Finished Basement With Large Recreation Room, Additional Bedroom & 3-Piece Bathroom. Other Features Include Main Floor Laundry, Secondary Basement Laundry, Direct Garage Access & Much More! Located In A Desirable Neighbourhood Steps To Schools, Parks, Transit, Upper Canada Mall & Yonge Street Amenities - Wow! (id:60365)
42 Mynden Way
Newmarket, Ontario
Beautiful Detached Home, Ultra Spacious And Tastefully Updated Executive Home Located In Desirable Woodland Hill!! Open Concept Living Space Featuring 9' Ceilings On The Main Floor, Separate Living And Dining Rooms, Large Kitchen With Granite Counters And Stainless Steel Appliances, Breakfast Area With W/O To Beautiful Patio, Family Room With Fireplace, Large Primary Bedroom With His/Her Walk-In Closet And 4 Piece Ensuite, Spacious Secondary Bedrooms, Hrdwd Floor, Pot Lights, Finished Basement W/ Direct Access From The House To Garage. Walking Distance To Yonge St, Close To Upper Canada Mall, Costco, Newmarket Go, YRT, Hwy 404! 2 Minutes Walk To School, Park And Forest Trail. (id:60365)
67 Kyla Crescent
Markham, Ontario
Beautifully and Fully renovated stunning 4-bedroom detached home with a double garage is located in the highly sought-after Milliken Mills community of Markham. Offering nearly 2,500 sq ft of above-ground living space, the home features a bright and functional layout backing onto a peaceful park. This is more than just a home. Its a lifestyle. $$$ spent on upgrades! The main floor boasts brand new engineered hardwood flooring, fresh paint throughout. Large New windows bring in plenty of natural light, creating a bright and welcoming atmosphere, a stylish open-concept kitchen with stone countertops, elegant backsplash, and all-new stainless steel appliances, along with fully upgraded bathrooms complete with LED smart mirrors and premium finishes. Additional upgrades include abundant pot lights, new carpet on the second floor, a luxurious primary suite with a 4-piece ensuite, brand new windows, and a new roof. A long driveway with no sidewalk provides ample parking. Bonus: finished basement apartment with two bedrooms and full bathroom, ideal for extended family or rental income. Conveniently located near top-rated IB schools, parks, Markville Mall, Pacific Mall, supermarkets, TTC/YRT, and Highways 401/404/407, this home is the perfect blend of comfort, style, and functionality.**Extras: New S/S appliances include: Fridges, Stove, Range Hood, Dishwasher, Washer & Dryer, All Electric Light Fixtures, All Window Coverings, Garage Door Opener + Remote** (id:60365)
606 - 151 Upper Duke Crescent
Markham, Ontario
Luxury 1+1 condo with clean unobstructed view located in Convenient downtown Markham minutes to Unionville's best destinations such as Unionville Mainstreet. This well kept unit features modern kitchen with a breakfast bar. Den can be used as another room. Parking and locker both are conveniently located near elevator. Many restaurants, grocery stores and stores within walking distance. Close to high ranking schools. Go transit and hwy 407 and hwy 404 a few mins away. (id:60365)
Bsmt - 14480 Warden Avenue
Whitchurch-Stouffville, Ontario
Spacious and bright walk-out basement unit for lease. 2 bedrooms & 1 bathroom. Open concept design, cozy interior, large windows. Quiet community. Close to supermarket, restaurants, school, golf club, bus stops, etc. Bsmt tenant shares 35% utilities. Maximum two person basement (id:60365)
344 Marble Place
Newmarket, Ontario
This beautifully upgraded semi-detached home on a quiet street offers an unbeatable location just minutes from Yonge Street and a large shopping mall and plaza, perfect for convenient living. Featuring a finished basement with a separate one-bedroom unit, this home is ideal for in-law family living or rental income. Highlights include: Finished basement with separate bedroom, shower, and two laundries. All bathrooms fully renovated and upgraded. Front and backyard landscaping with interlock, garden, and additional parking space. New furnace and heat pump for energy-efficient comfort. Spacious master bedroom with walk-in closet. Appliances included: fridge, small fridge, gas and electric ranges, washer, and dryer. Renovation expenses breakdown (approx. $92,700 total):. Finished basement (one-bedroom unit, shower, two laundries): $33,000. Bathroom upgrades and renovations: $25,000. Front/back yard interlock, garden, and additional parking: $14,000. New furnace and heat pump: $9,500. Master bedroom walk-in closet: $6,000. Appliances (fridge, small fridge, gas range, electric range, washer, dryer): $5,200. Hot water tank is rental. This turnkey home in desirable Woodland Hill combines quality upgrades with a prime location close to schools, transit, and shopping. Dont miss this rare opportunity! (id:60365)
75 Baywell Crescent
Aurora, Ontario
Don't miss this Bright, Beautiful Aurora Townhouse, in the sought after central location ( Bayview/ Wellington) Lovingly maintained by original owners, Thoughtfully upgraded to sell. This home is move in ready! The finished walk out basement to sun deck and private backyard offers a place to relax, While location so close to 404 Hwy, Schools, Walking trails, Restaurants and Go station offer unbeatable comfort and convenience. Featuring 3 Bed, 3 Bath, 3 Car parking, Extra inclusions- NO OFFER HOLDS! Priced to sell - This is a must see ! (id:60365)
80 Colucci Drive
Vaughan, Ontario
A Rare Find - 2 Fully Serviced Lots ($1.6M/LOT) in Prestigious Weston Downs Neighbourhood! The property's configuration allows for immense flexibility. Retaining the existing home offers the charm of a ready-built structure with an established presence, perfect for those who value tradition and convenience. For developers, the property offers two fully serviced building lots with the potential to design and construct two new custom single family homes tailored to modern preferences. The existing home built in 1986 sits on an impressive 124 feet frontage by a depth of 130 feet(0.356 acre) . The home welcomes you with beautifully appointed formal living and dining rooms, ideal for hosting guests or enjoying family gatherings, leading into an open-concept kitchen and great room. The dedicated office provides a quiet yet inspiring space for work. The second level offers three generously sized bedrooms, each space designed with space and comfort in mind. The primary suite is a true sanctuary, featuring an ensuite with a luxurious sauna for relaxation. The property boasts a spacious three-car garage paired with an expansive driveway, offering ample parking for residents and visitors alike. For development purposes, each of the two lots measures 60 Ft. x 130 Ft. and each lot is individually serviced with Water, Hydro, Gas & Sewer, providing a seamless development process. Whether you are an end-user seeking a perfect place to call home, an astute investor looking for promising returns, or a developer eager for a project in a desirable area, with the dual-home option amplifying profitability, this property has both immediate & future potential. Nestled in a peaceful and well-connected neighbourhood, enjoy convenient access to local amenities, grocery stores, schools and shopping centres. Additionally, it provides excellent connectivity to GTA locations through Vaughan's Metropolitan Centre Station and proximity to Highway 400, with connections to Highways 401, 407, and 427! (id:60365)
24a Tatton Court
King, Ontario
This Prestigious King City Luxury Freehold Townhome feels Brand New! It is bright and spacious, carpet-free, constructed by Zancor in 2021, in a highly sought-after location. Upon entering through the 8-foot front door, you are welcomed by an open concept main floor featuring 9-foot ceilings and hardwood flooring throughout. The sunlit main floor/den provides a dedicated workspace or additional living area. The modern, spacious kitchen boasts taller upper cabinets with crown moulding, soft-close doors, pot drawers, a center island, pantry, and stone countertops, making it a chef's dream. The dining room is bright and inviting, with an oversized sliding door with transom, offering ample natural light and an ideal setting for both formal and casual meals. The open concept family room, featuring a 34-inch linear modern electric fireplace, provides a functional and stylish layout perfect for entertaining family and friends. The upper level boasts three spacious bedrooms and a laundry room for convenience. The Primary Suite includes a large walk-in closet, a luxurious ensuite featuring double sinks, a freestanding soaker tub, and a frameless glass shower. The second bedroom offers a vaulted ceiling and a sizable closet, while the third bedroom features a large picture window with ample closet space. The home offers direct access from the garage and a fenced backyard that serves as a private sanctuary while the artificial turf front yard ensures maintenance-free! Enjoy convenient access to GTA destinations with King City's GO Station & Hwy. 400 with connections to Hwys. 401, 407 & 427.The property is also close to Zancor's newly built Recreation Centre and top-rated schools, including Country Day School, St. Andrew's College, St. Anne's School & Villa Nova. Additionally, it is within walking distance of trendy shops, restaurants, grocery stores, LCBO& much more! (id:60365)
Tba Concession Rd 2
Uxbridge, Ontario
Escape to nature with this stunning 38.76-acre parcel in the heart of South Uxbridge. Tucked away in a private and serene setting, this lushly forested property is a true retreat from the everyday hustle. With over 1,000 trees planted, the land benefits from a Managed Forest Tax Credit, keeping property taxes lower while preserving its natural beauty. This expansive lot offers endless possibilities whether you envision building your dream home or simply enjoying a private sanctuary in the woods. A portion of the property is environmentally protected, featuring water elements and a picturesque pond accessible by a scenic pathway. Surrounded by a combination of trails, private estates, and provincial conservation lands, this property is perfect for those who crave both privacy and outdoor adventure. Despite its secluded feel, it remains minutes from town amenities, major routes including Highway 407, and a variety of golf courses such as Goodwood, Ballantrae, and Mill Run. Survey is available upon request. A municipal address has not yet been assigned. This is a rare chance to own a breathtaking piece of nature, offering the perfect blend of privacy, convenience, and natural beauty. Don't miss out explore the possibilities today! (id:60365)


