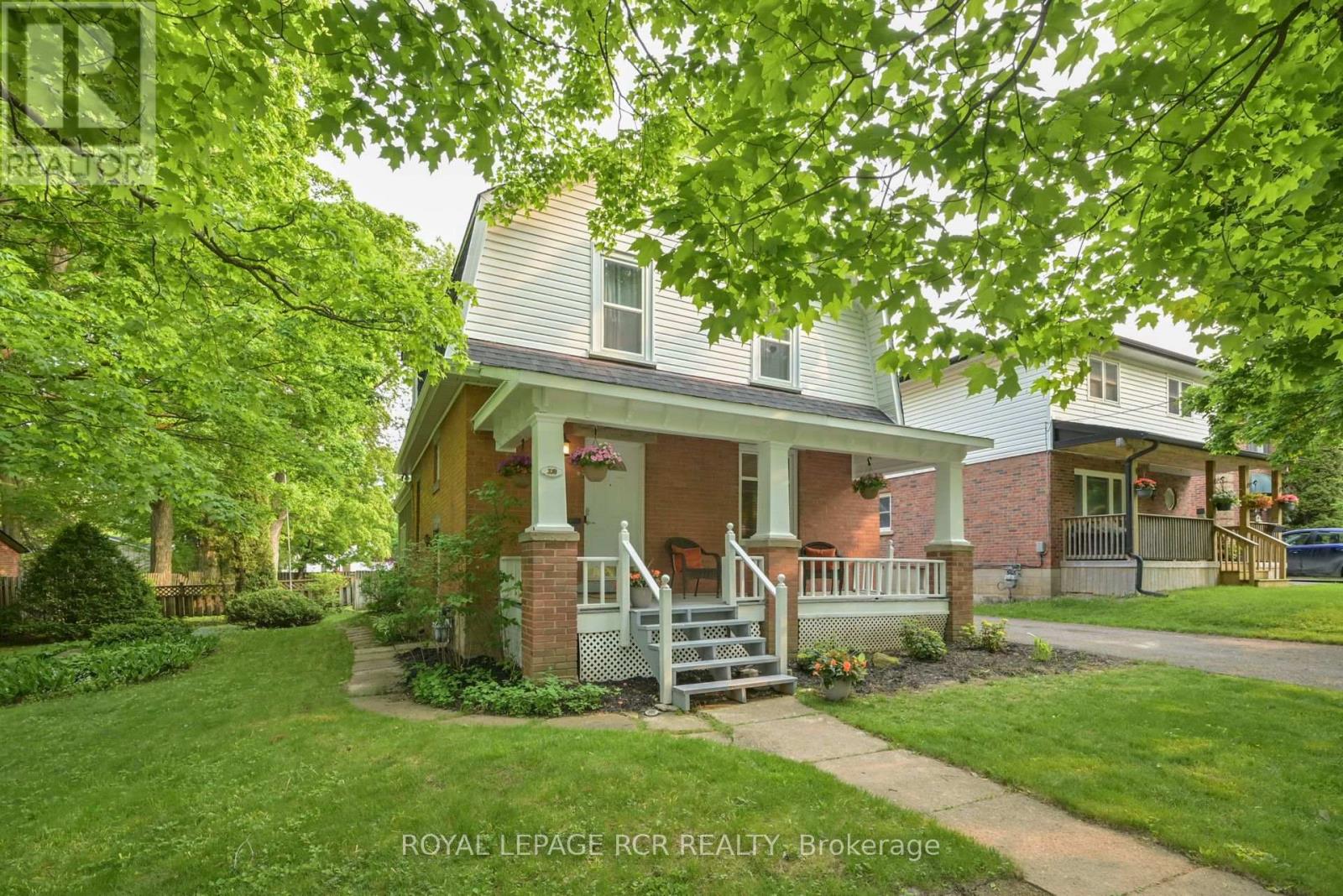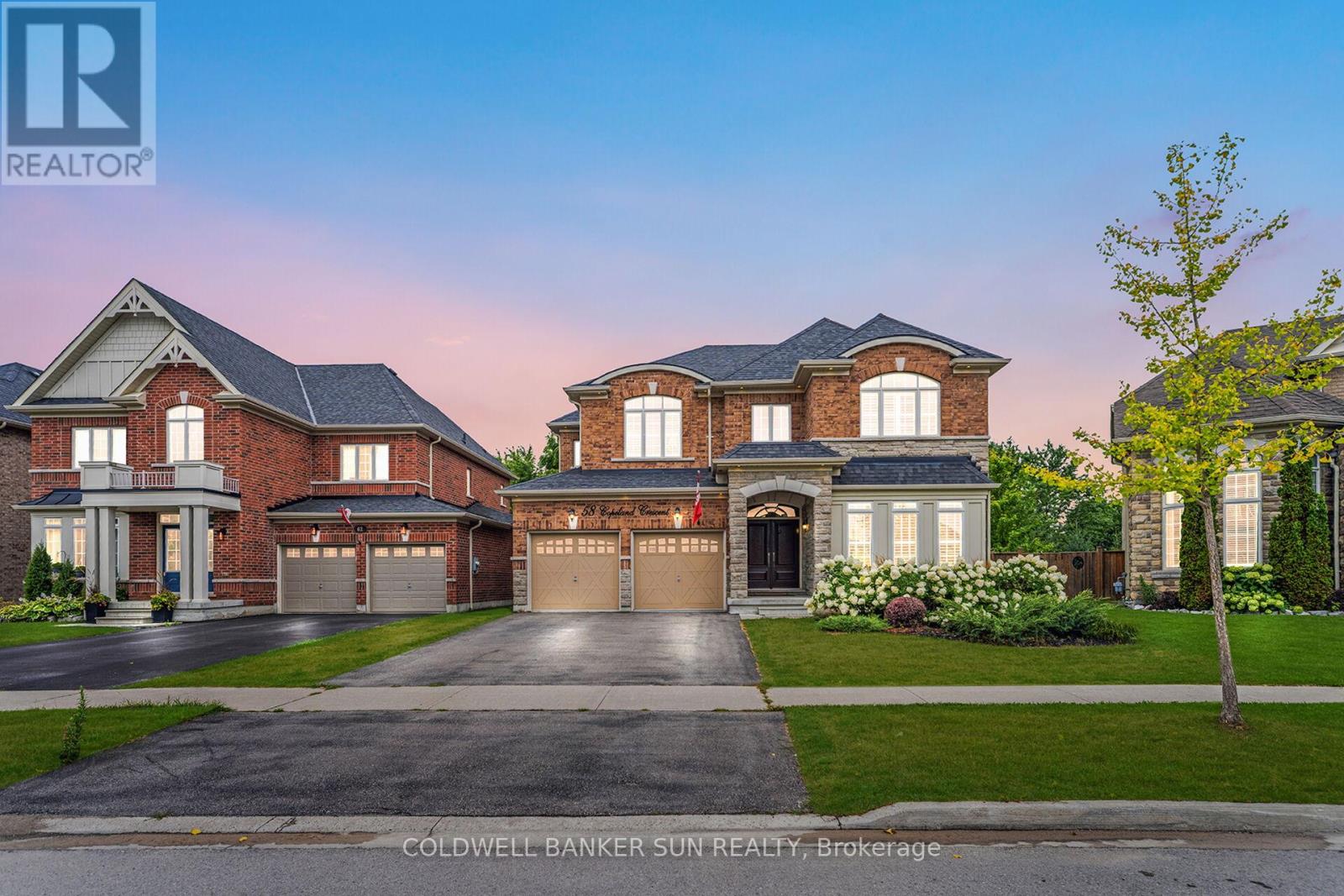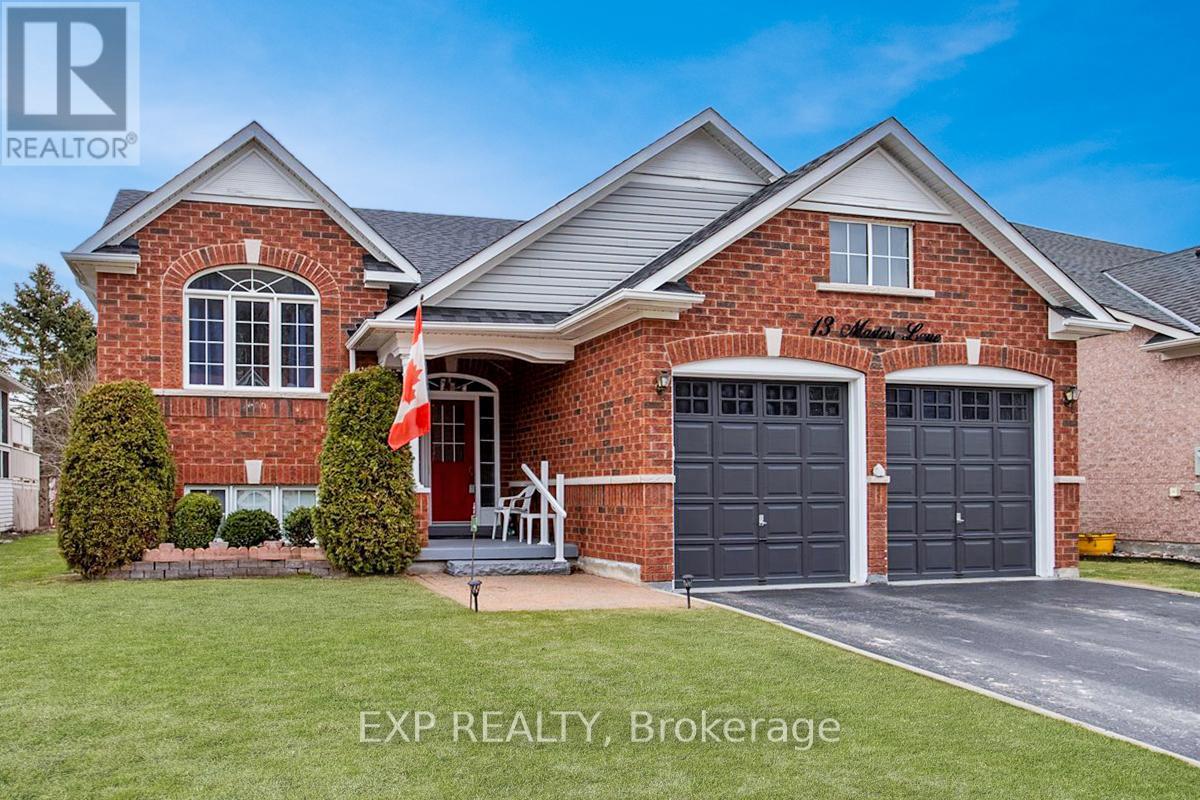26 Chestermere Crescent
Brampton, Ontario
((LEGAL BASEMENT APARTMENT))## FULLY RENOVATED DETACHED 4 BDRM W/2 BD LEGAL BASEMENT APARTMENT##(( DOUBLE DOOR ENTRY)) ((NEW HARDWOOD FLOORS AND POT LIGHTS IN FAMILY/LIV/DIN/KITCHEN/BREAKFAST &4 BDRMS ON 2ND LVL)) // (((NEW PORCELIEN TILES AT ENTRANCE AND POWDERROOM)) // ((NEW HARDWOOD STAIRS WITH IRON PICKETS IN LIV/DIN/TO SECOND LEVEL FOYER )))/// (((NEW VANITIES W/QUARTZ COUNTERTOP /LIGHTS/FAUCETS IN POWDER RM/ MASTER ENSUITE/MAIN WASHROOM)) // ((NEW RENOVATED MASTER ENSUITE SHOWER AND MAIN SHOWER)) //(( NEW KITCHEN /NEW BACKSPLASH TILES/NEW STAINLESS STEEL FRIDGE/ GAS STOVE / B/DISHWASHER IN MAIN KIT))) ((( CENTRE ISLAND IN KIT W/ QUARTZ)) ((( PANTRY IN KITCHEN ))//((NEW PAINT THROUGHOUT THE HOUSE))) /2 YR FINISHED LEGAL BASEMENT APARTMENT W/2 BDRMS /KIT/3PC BATH /BIG WINDOW/LAMINTE FLOOR/POT LIGHT/STAINLESS STEELES FRIDGE/STOVE/STACKED FRONT LOAD WASHER AND DRYER / 2ND SEPERATE LAUNDRY /((( ROOF (2020)))) / ((( A/C(2020) ))) ((( FURNACE (2019))))/GARAGE DOOR (2020)/BLINDS(2022)/ GAS STOVE ON MAIN LEVEL// (( 2 KITCHENS + 2 SEPERATE LAUNDRIES))((40 NEW POT LIGHTS ON MAIN AND 2ND LEVEL))) ((( LEGAL STATUS ATTACHED ))) ((( CLOSE TO MOUNT PLEASANT GO STATION))) (id:60365)
308 - 128 Grovewood Common
Oakville, Ontario
One Bedroom plus Den Condo for Sale At 128 Grovewood Commons In Very Desirable Location In Oakville, Well Maintained Unit and Building, Very Spacious One Bedroom Plus Large Den, 9-Foot Ceilings, Open-Concept, Beautiful and Very Practical Layout With Open Concept Kitchen, Quartz Countertops and Backsplash, Large Upgraded Custom Centre Island With Quartz Countertop, Updated Bathroom With Higher Vanity and Standup Shower, Located In Highly Desirable And Convenient Area of Oakville, Just Steps Away Grocery & Box Stores, Parks, Schools, Public Transit, Places Of Worship, And Major Highways. One Parking And Locker Included, Large Separate Den is Good for Children Playroom or Home Office! (id:60365)
15 - 2468 Post Road
Oakville, Ontario
Rarely offered furnished beautiful and spacious 2-bedroom, 2 parking ,1.5-bathroom townhome in Oakville's sought-after River Oaks Community. Functional 2-storey layout with 1,000 sq ft, 9-ft smooth ceilings, laminate floors, and a balcony with lake and pond views. Modern kitchen with stainless steel appliances and a spacious island, perfect for dining. Upstairs features two generous bedrooms, a full 4-piece bath, and in-suite laundry for added convenience. Includes 1 underground parking spot and locker. Located in a prime Oakville neighbourhood, just minutes from major highways, public transit & GO train, and walking distance to shopping, restaurants, parks, top-rated schools, and hospital facilities. (id:60365)
804 - 6 Eva Road
Toronto, Ontario
Experience Refined Living In This Elegant One-Bedroom Plus Den Condominium, Highlighted By An Expansive Private Patio Within A Prestigious Tridel-Built Residence. Ideally Located With Effortless Access To Major HighwaysIncluding The 427, Gardiner Expressway, And 401This Coveted Address Offers Seamless Connectivity Throughout The City.Commuters Will Appreciate The Proximity To TTC Transit, With Direct Bus Links To Both Kipling And Islington Subway Stations, As Well As Nearby GO Transit Service. Just Minutes From Pearson International Airport, This Home Is Perfectly Suited For Frequent Travelers.Surrounded By An Array Of Premium Amenities, Residents Enjoy Close Access To Sherway Gardens Shopping Centre, Centennial Park, Renowned Golf Courses, An Outdoor Skating Rink, Gourmet Grocery Stores, Cozy Cafés, And A Selection Of Top-Rated Dining Destinations.Inside, The Suite Features Tasteful Finishes, Including Granite Countertops And Stylish Laminate Flooring, Blending Modern Elegance With Everyday Functionality.Residents Of This Distinguished Community Are Treated To An Exceptional Lifestyle, With Access To World-Class Amenities Such As A Private Movie Theatre, A State-Of-The-Art Fitness Centre, A Serene Indoor Swimming Pool, A Whirlpool And Sauna, A Chic Party Room, Guest Suites, And 24/7 Concierge Service.Whether You're Seeking Sophisticated Comfort, Unbeatable Convenience, Or A Vibrant Urban Lifestyle, This Home Offers The Perfect Balance Of All Three. Come And Discover The True Essence Of Luxury Living. (id:60365)
261 Tuck Drive
Burlington, Ontario
Welcome to this exceptional and thoughtfully updated 3 + 1 bedroom home, nestled on a sprawling 80 x 125 lot in the highly coveted Shoreacres neighbourhood mere steps from Lake Ontario in southeast Burlington. Meticulously maintained, this home offers the perfect blend of comfort & generously proportioned living space. At its heart, is a well appointed kitchen featuring a granite-top island that doubles as a breakfast bar for added functionality. The kitchen flows seamlessly into the adjacent dining and family rooms, creating a cohesive space ideal for both everyday living and entertaining. The sunken family room is filled with natural light from large transom windows affording picturesque views of the private backyard oasis. A striking floor-to-ceiling stone fireplace adds warmth and architectural character. The oversized primary bedroom comfortably accommodates a king-size suite and serves as a serene retreat, complete with a spacious 4-piece ensuite featuring a soaker tub, glass-enclosed shower, and two double closets. A unique third bedroom - originally a builders addition, is located a half-level above the garage and features a large walk-in closet, making it ideal for guests, teens, or a private home office. The fully finished lower level offers exceptional flexibility, with a large recreation room, cozy fireplace, wet bar, 3-piece bathroom, and a separate bedroom ideal for an in-law suite, multi-generational living, or rental potential. A renovated secondary kitchen/laundry room includes quartz counters, decorative backsplash, double sink, and a generous utility/storage area. Step outside to a beautifully landscaped backyard featuring a large entertaining deck, hot tub, and two outbuildings: a garden shed and a fully finished, insulated, and heated 20 x 10 workshop or studio with full electrical service perfect for hobbies or a year-round workspace. A rare opportunity in one of Burlington's most desirable enclaves. A true gem! (id:60365)
196 Duncan Lane E
Milton, Ontario
Discover The Perfect Blend Of Comfort & Style In This Inviting 3 Bedrooms + 4 Bath With Finished Basement Ideal For Multi-Generational Living *Sitting On A Deep lot* Designed With Modern Living In Mind, this home features an open-concept layout Featuring Lots Of Windows Covered W/ maintenance Free blinds/curtains that floods the space with Lots of Natural light. Enjoy Quality finishes including freshly redone hardwood floors & Stairs, & fresh paint through Out , Massive Deck W/ Huge Fenced Backyard for Privacy , Gas BBQ Line,**All Brick Model W/Stone Front Covered Porch ** Sun-Filled Foyer W/ tile work & Double Mirrored Closet ** Upon Entering You're greeted By Great Room Boasting Lots of windows All Around ** Spacious kitchen with Quartz Countertop, Built-In Stainless-Steel Appliances & With an Open concept dining area accommodates more than six, Walk-out Through Glass Doors to Fully Fenced Backyard & Onto A Massive Deck with a seating area and room for BBQ *H/W Staircase Leads to nook/den/office space, Master BR Features 2 Large Windows, Spacious W/I Closet with B/I organizers & A 4-PCEnsuite ** 2 Other Generous Sized BR share Another 4pc Ensuite & Closets with B/I organizers**Allure of this Home Extends to the Finished Basement With A Recreational Area With A 3pc Bath W/ Glass Stand-Up Showers ** For added convenience, this Unit includes an inside Entry Garage ensuring Ease & comfort in your daily routine ** Centrally located in Milton's Scott area W/walking distance to stores & public transit. 5 minutes walk to Top Rated School, All essential amenities including Milton Hospital ** No sidewalk ** means room for 2 cars on the driveway as well as one in the garage ** (id:60365)
1302 - 20 Shore Breeze Drive
Toronto, Ontario
Beautiful 2 Bedroom Corner Unit W Wrap Around Balcony Over Look To Unobstructed Stunning Lake View & Building Terrace. Nice Kitchen W/Ss Appl., Backsplash, Over-Range Microwave & Granite Counter Top. Resort Style Amenities. Games Room, Salt Water Pool, Gym, Spin, Party Room, Movie Room. 24/7Concierge, Indoor/Outdoor Lounge. Rooftop Patio Overlooking The City And The Lake. Waterfront Community Parks, Trails, Including: One Parking Spot And One Locker Underground. *For Additional Property Details Click The Brochure Icon Below* (id:60365)
1105 St Vincent Street
Springwater, Ontario
NATURE, SPACE & EXCEPTIONAL VALUE - THE ULTIMATE MIDHURST PACKAGE! Tucked into the peaceful, family-friendly community of Midhurst and surrounded by mature forest and quiet green space, this classic red brick home offers a rare opportunity to enjoy a large lot on sought-after St Vincent Street - just minutes from it all. Enjoy quick access to North Barries shopping, dining, and essential amenities, plus nearby golf courses, forest trails, Little Lake, and the expansive Barrie Community Sports Complex. Outdoor enthusiasts will love being just 15 minutes to Kempenfelt Bays Centennial Beach, waterfront trails, and to Snow Valley Ski Resort for year-round adventure. The beautifully landscaped front yard, welcoming covered porch, and fully fenced backyard oasis complete with lush trees, a sun-drenched deck, and above-ground pool create the perfect backdrop for relaxed living. Inside, the bright and open layout features a spacious living room with oversized windows and a wood-burning fireplace, plus an open-concept kitchen, dining, and family area with backyard views, a skylight window, breakfast bar, and sliding glass walkout. The spacious primary bedroom features double closets for everyday ease, and the partially finished lower level offers versatile living space, an additional bedroom option, laundry facilities, and endless potential to make it your own. Additional highlights include an attached garage, ample driveway parking, bonus space at the back of the house allowing for customisation as needed, and a full-home natural gas generator for peace of mind. This charming #HomeToStay is a rare chance to get into Midhurst at a great price without compromising on space, comfort, or location. (id:60365)
12 Third Avenue
Orangeville, Ontario
Premium lot, premium neighborhood, nestled just steps from the vibrant heart of downtown Orangeville lies a truly remarkable residence that embodies charm and character. Beautifully preserved and lovingly maintained, this Arts and Crafts-style home is situated on an expansive lot (over acre!) with back lane access offering endless potential for an additional detached garage or garden suite. Despite its ideal central location, the large lot ensures plenty of room to spread out, entertain, or expand, while mature trees, tasteful landscaping, covered front porch and large back deck offer you privacy and space for outdoor entertaining and relaxing. Upon entering, you're greeted by the warmth of original hardwood flooring that flows throughout the home, complimented by original baseboards, trim work, and window casings. The living room is generously sized with French doors and flows into the dining area and adjacent kitchen, creating an open concept feel and plenty of space for preparing meals and dining with family and guests. Beyond the main living area lies a bright and inviting family room, with an abundance of windows to let the outside in, a convenient 3 piece bathroom with walk in shower, and a wood stove that invites you to curl up with a book or relax on those chilly evenings. The family room is a sanctuary of comfort, light, and suited for relaxation, watching the game, or popping outside to the back deck for a BBQ. The home features three well-proportioned bedrooms, with rich hardwood floors, each offering ample space, closets, and primary bedroom with walk-in closet. A classic 4 piece bathroom completes the upper level. With careful updates over the years, all major systems are in great condition, updated windows, and new roof. Don't miss out on the allure of downtown Orangeville just steps away, the advantages of a large in-town lot, and a charming classic spotless home to call your own. Click multimedia for video tour and interactive walkthrough! (id:60365)
58 Copeland Crescent
Innisfil, Ontario
Absolutely Stunning From Top To Bottom, your search ends here! Welcome to this 4+1 bedroom and 5 Washroom, double car garage, beauty located within Cookstown! Bright home with plenty of natural lights. This home is generously expansive, and has Approximately 4767Sqft Of Living Area. This home has Hardwood Flooring, Smooth Ceilings, Rod Iron Staircase, & Granite Counter Tops In All Bathrooms. Beautiful Finished Walk out Basement With Newly Re-designed and fully upgraded Chef's Kitchen, Family Area, 3Pc Bathroom & Bedroom. Great For 2 Family Living or potential basement apartment. The expansive Master Bedroom, comes With a Sitting Area, Closet Organizers + Oasis like- 5 piece Bathroom. All Rooms Are A Great Size, There is additionally a Den On the Main Floor. 9 Ft Ceilings, Pot Lights Thru-Out Home, Direct access to garage from inside. The Driveway can easily park 4 vehicles, and an additional 2 vehicles in the garage. Situated near Hwy 27,Hwy 89&Hwy400. (id:60365)
307 Linwood Avenue
Orillia, Ontario
Great opportunity for first-time buyers or those looking to downsize! This charming 2+2 bedroom home sits on a beautiful corner lot surrounded by mature cedars, offering both privacy and curb appeal. Inside, you'll find a spacious living room with modern touches throughout and a bright, open layout ideal for everyday living. The fully finished basement features brand new carpet, a large recreation room, and two additional bedrooms perfect for guests, a home office, or extra family space. Centrally located just minutes from Soldiers Memorial Hospital and the downtown core, and within walking distance to McKinnell Square Park and a variety of amenities, this home combines convenience with comfort. Add in low property taxes, and this move-in-ready gem is one you wont want to miss - quick closing available! (id:60365)
13 Masters Lane
Wasaga Beach, Ontario
13 Masters Lane Nestled in one of Wasaga Beach's most sought-after golf course communities. This spacious home blends lifestyle, location, and opportunity. Just minutes from the clubhouse, provincial park, and the world-famous beach, you'll enjoy a setting where recreation meets relaxation. Inside, the thoughtful layout offers 3 bedrooms and 3 full bathrooms, including a generous primary suite with walk-in closet and private ensuite. The main floor features a welcoming foyer, convenient laundry room with garage access, and a versatile bonus room perfect as a formal dining area, home office, den, or even a third main-floor bedroom.The fully finished lower level provides ideal space for extended family or guests, with in-law potential, abundant storage, and areas for hobbies or additional living. A newer furnace ensures year-round comfort and peace of mind. Curb appeal is highlighted by mature landscaping, an in-ground sprinkler system, and an inviting front entrance. Whether you choose to personalize with updates or enjoy the generous layout as is, this home offers a fantastic opportunity in a prime neighbourhood. All within a short drive to shopping, sandy beaches, scenic trails, skiing and more. This is your chance to live in an established, friendly community where every day feels like a getaway. (id:60365)













