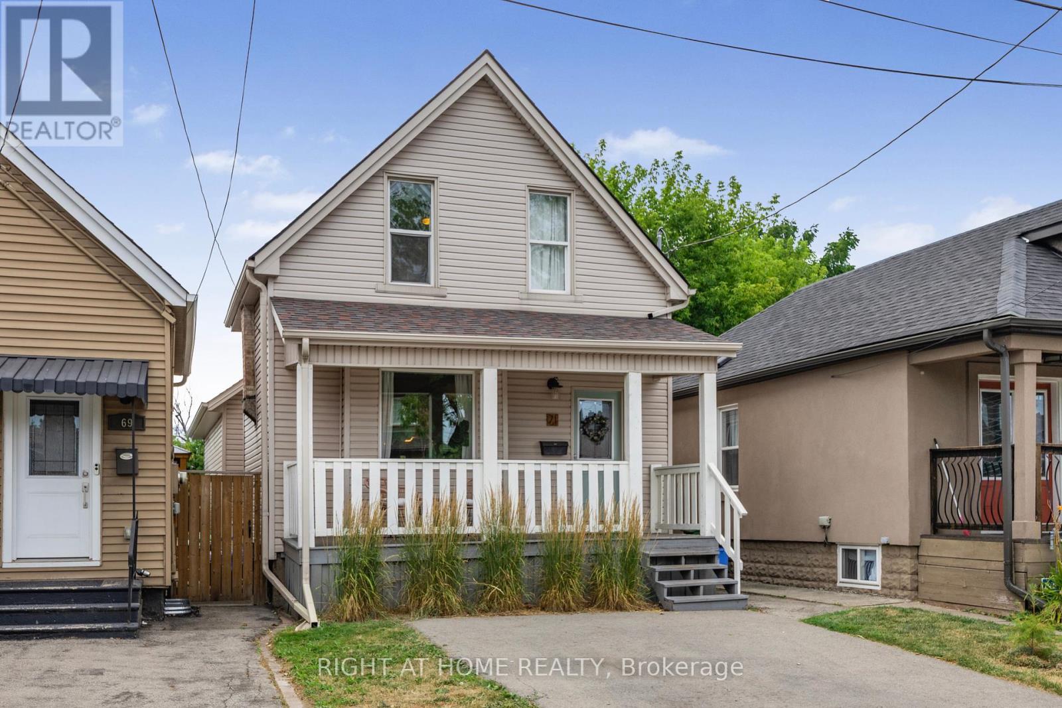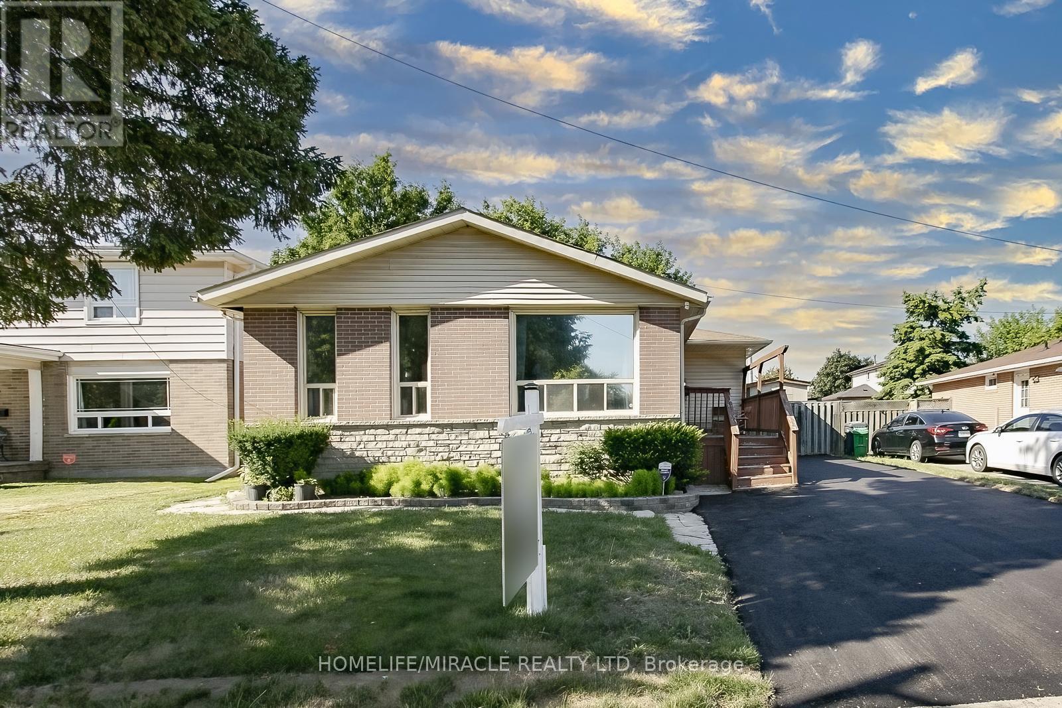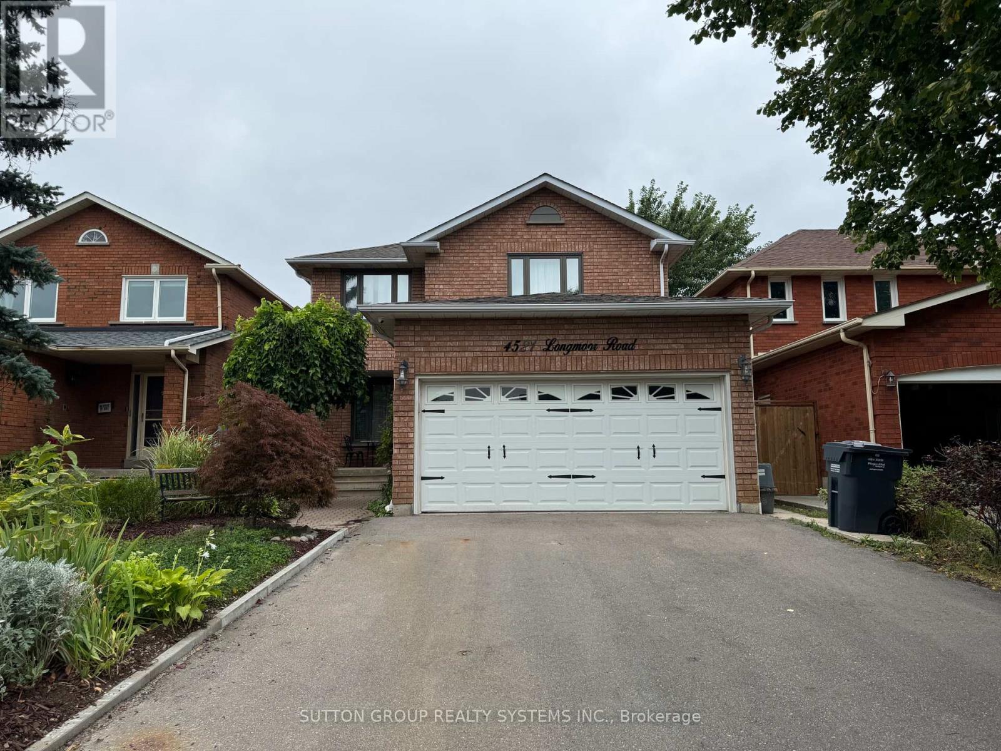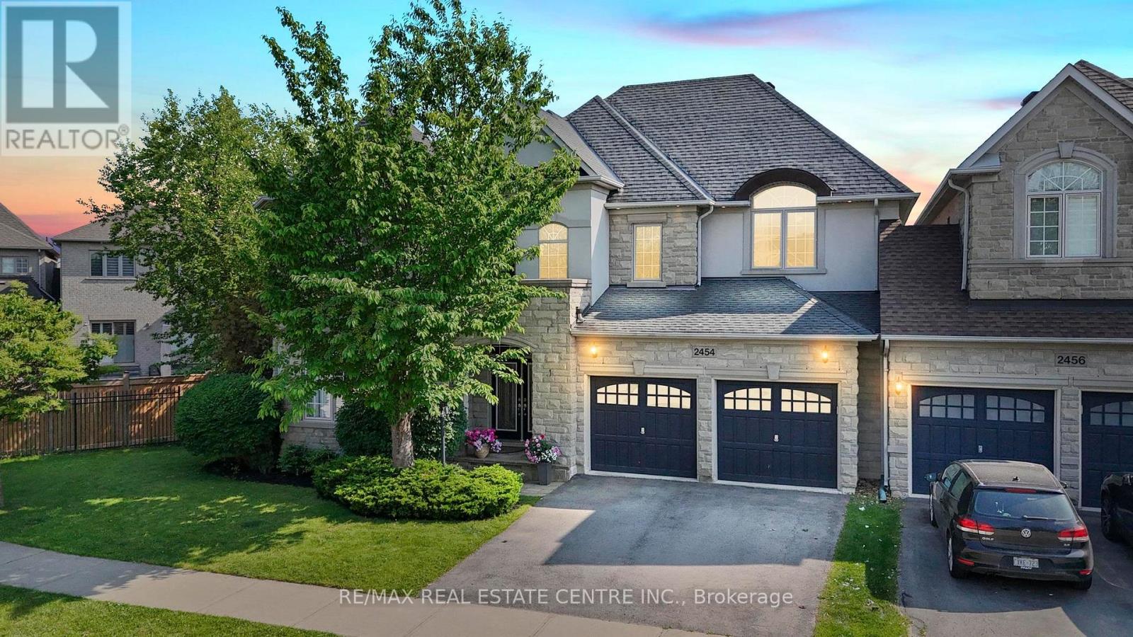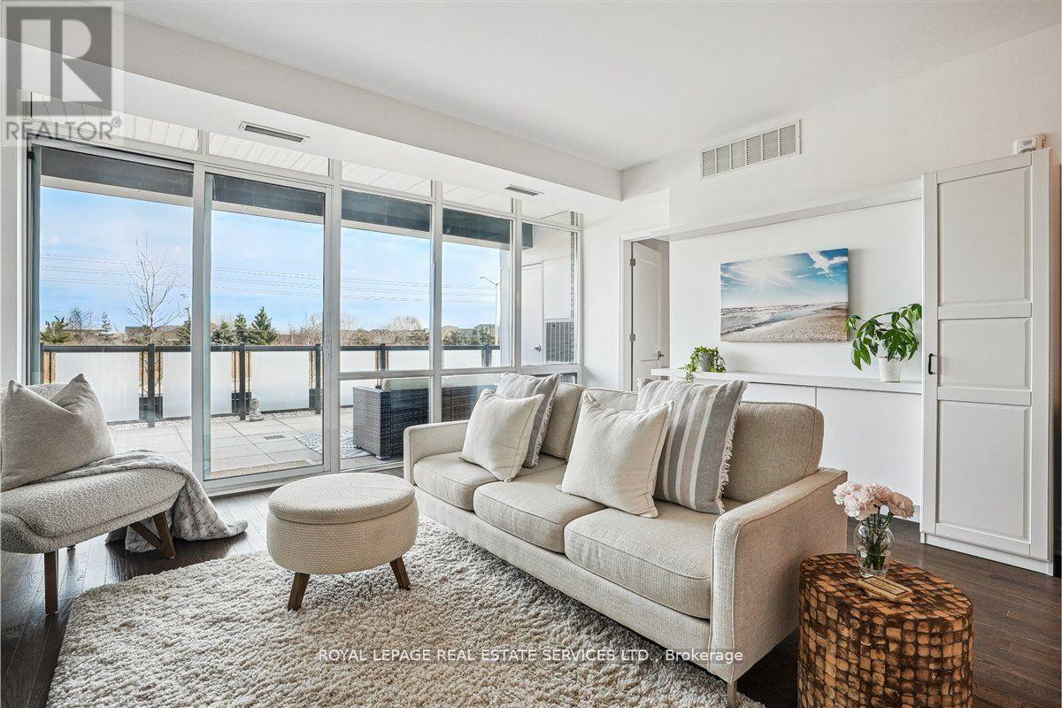71 Robins Avenue
Hamilton, Ontario
Fully Updated & Move-In Ready with huge backyard! Spacious 3-Bedroom Home in Prime Hamilton Location. This meticulously maintained home offers 1,504 sq. ft. of above-grade living space, blending modern updates with charming original character. Renovated in 2019, with even more updates since, including a new driveway, furnace, AC, water tank, ALL appliances, landscaping, and more (details attached). The main floor features a bright open-concept layout, stylish kitchen with stainless steel appliances, plus a main-level bedroom and full bath, perfect for guests, in-laws, or single-level living. Upstairs, you'll find two surprisingly spacious bedrooms, a sleek 3-piece bath, and the ultimate convenience of upper-level laundry. Outside, enjoy a cozy covered front porch, a private back deck ideal for entertaining, and an incredible backyard, double-wide at the rear with fresh landscaping, mature trees, perennials, and loads of space for kids, pets, gardening, or relaxing in total privacy. Extras include a Ring doorbell, motion-sensor lighting, and a new shed. Located just around the corner from the Boys and Girls Club, Queen Mary Elementary, Ottawa Street shops and market, Gage Park, and Centre Mall with easy transit access. A rare turnkey opportunity in a family-friendly, amenity-rich neighbourhood, this is the perfect affordable starter home! (id:60365)
150 Wellington Street E
Wellington North, Ontario
Outstanding Commercial Opportunity in the Heart of Mount Forest! Welcome to this Century Victorian property offering timeless character and exceptional versatility, located steps from downtown Mount Forest. Featuring 4 bedrooms, 3 bathrooms, and spacious interiors, this beautifully preserved home is ideal for conversion or adaptive reuse. Zoned MU1 (Mixed Use 1), this property supports a wide range of commercial, institutional, and mixed-use development opportunities, making it perfect for entrepreneurs, investors, and business owners. Permitted Commercial Uses Include: Professional or Medical Offices Restaurants, Taverns, and Personal Service Shops Studios, Commercial Schools, and Cultural Facilities Hotels, Funeral Homes, and Group Homes Convenience Stores and Neighbourhood Retail Parking Lots and Public Uses Churches, Libraries, Day Nurseries, and Institutional Care Homes The existing structure offers a solid base for office conversion, boutique retail, hospitality use, or a live/work space, with additional potential for expansion or redevelopment. MU1 zoning also permits uses from the C1, C3, R2 (excluding new single-detached homes), and R3 zones, subject to applicable regulations. Located in a highly walkable area, close to shops, services, and community amenities this is your chance to own a unique, high-visibility property with immense potential. (id:60365)
735519 West Back Line
West Grey, Ontario
Top 5 Reasons You Will Love This Home: 1) Set on 21.2 scenic acres, this property is a horse enthusiast's dream, featuring four large paddocks, a roundpen, and a 60x100 built by Denco indoor riding arena (2018) connected to a well-kept three-stall barn and tack room (2016) 2) Surrounded by mature forest for privacy, enjoy peaceful views, a spring-fed pond, and relaxing mornings on the wraparound deck or covered front porch 3) The four bedroom raised bungalow offers a tastefully updated kitchen with quartz countertops, a spacious island, vaulted ceilings, stainless-steel appliances, and large newly updated windows that fill the home with natural light 4) The primary bedroom features a stylish ensuite with a walk-in shower and double vanity, while the basement includes cozy living space and a walkout to the backyard, plus added peace of mind from a recently installed Generac generator and newer windows and doors 5) Conveniently located near Highway 10 and just minutes from Markdale, with access to local shops, cafés, skiing, golf, and beautiful recreational trails. 1,320 above grade sq.ft. plus a finished basement. Visit our website for more detailed information. (id:60365)
90 Mountain Avenue N
Hamilton, Ontario
PRIME INVESTMENT OPPORTUNITY! Welcome to one of the best properties located in Olde Stoney Creek. Professional AAA+ tenant would love to stay. Property has been meticulously maintained inside and out. Rental income $5000/month, never any hassle. Over $350,000 spent in renovations. 2400 sq ft of living space. A complete main floor do-over with new kitchen, new bathrooms (1 with a steam room), hardwood throughout and walkouts to picturesque backyard. 2 kitchens, 2 laundry rooms, new garage (1.5 car) with cedar garage door. Brand new double aggregate driveway. New back deck with glass railing spanning entire width of home overlooking backyard & pool. Stunning backyard paradise, sun-drenched all day, with over 1/4 acre backing onto wooded ravine and creek. Spacious lower level with large picture windows looking out to pool, backyard and ravine. Separate entrance. Backyard oasis provides nature, peace and tranquility at your doorstep while being just 5 minutes from town and all amenities. New GO Train line to Union Station 5 min. away & scheduled to start running this year. Too many upgrades to mention, see attached Upgrade Sheet. Can close earlier if tenants are assumed. (id:60365)
410a - 3660 Hurontario Street
Mississauga, Ontario
A single office space in a well-maintained, professionally owned and managed 10-storey office building situated in the vibrant Mississauga City Centre area. The location offers convenient access to Square One Shopping Centre as well as Highways 403 and QEW. Proximity to the city center offers a considerable SEO advantage when users search for "x in Mississauga" on Google. Additionally, both underground and street-level parking options are available for your convenience **EXTRAS** Bell Gigabit Fibe Internet Available for Only $25/Month (id:60365)
2 - 402 Royal York Road
Toronto, Ontario
Newly Renovated Two Bedroom Unit In The Heart Of Mimico! This Open Concept Layout Features Laminate Flooring Throughout, Modern Kitchen With All Brand New Stainless Steel Appliances, Ensuite Laundry, And More. Just Minutes To Mimico Go Station, Local Shops And Bakeries, Transit, And All Other Amenities! (id:60365)
46 Reigate Avenue
Brampton, Ontario
Detached On 50 Feet Lot !!!5 Bedroom 2 Full Washrooms Very Convenient Location Of Brampton Close To Public Transit ,Schools , Shopping and Highway 410.This Is House You Have Been Waiting For!!!! Very Modern With Open Concept Design, Great For Basement Income Or Extended Family. Spacious Bright Principal Rooms, Child Safe Area. Easy Commutes To The City And Close To All Amenities. You Don't Want To Miss This One! Attention First Time Homebuyers, Family Looking To Upgrade Or Investors. Come See This Stunning, Well Maintained, Detached, Nestled In The Most Desirable Family Friendly and Highly Demandable Madoc Community In Brampton! This Turn-Key Cozy Detached With 3+2 Bedrooms, 1+1 Kitchens, 2 Washrooms, With Finished Basement Complete With A Kitchen Is A Great Find! Easy-Maintenance, Offers Over 2,000 Sq. Ft Of Living Area. Main Floor Features A Open-Concept Layout, Kitchen With Quartz Countertops, Stainless Steel Appliances, Ample Pantry Space That Flows Into Modern Bright And Living And Dining Areas, Ideal For Entertaining And Family Gatherings. Main Floor Features Elegant Primary Bedroom With Built In Closet. The Remaining 2 Bedrooms Are Generous Sized, Including A 3 Piece Bathroom. The Finished Basement Includes Two bedrooms, Sitting Area Separate Kitchen & Private 3 Piece Bathroom. Fully Fenced Backyard To Relax With BBQ Area and in Ground Pool, Functional Floor Plan , Pot Lights, Soft Closing Cabinets. AAA Quality Material And Workmanship. True Modern Feel. This Prime Location At The Intersection Of Queen And Rutherford Offers Easy Access To Top-Rated Schools (Gordon Graydon Sr. P.S. H. F. Loughin Public School, Father C W Sullivan School), Century Gardens Rec Centre, And Shopping Hubs Like Bramalea City Centre & Centennial Mall. Quick Access To 401, 407, 410 And 20 Mins To The Airport. New 4 car parking driveway. A Must See! True Gem !!! (id:60365)
4521 Longmoor Road
Mississauga, Ontario
Discover your new home in one of Central Erin Mills' most sought-after neighbourhoods. This updated, family-friendly residence offers 4 bedrooms and 3 bathrooms, combining comfort with access to top-ranked schools. This main floor features a bright eat-in kitchen with stainless steel appliances and carpet-free vinyl plank and hardwood flooring. Relax in the spacious family room with a decorative fireplace (not in use). Upstairs, find four generously sized bedrooms, including a primary suite with an ensuite laundry and a 3-piece bath. Perfect for family seeking style, function and location. (id:60365)
106 - 1450 Main Street E
Milton, Ontario
Welcome home! This bright and inviting 1+1 bedroom, 1-bathroom condo offers 810 sq. ft. of comfortable and open-concept living. It's perfectly located on the ground floor for easy access. Step inside to your practical layout, featuring stainless steel appliances and a welcoming living area that flows right out to your private balcony. The perfect spot to relax with a morning coffee. You'll also enjoy the convenience of in-suite laundry and a stylish 3-piece bathroom.The building offers fantastic amenities, including a car wash station, fitness room, party room, and plenty of visitor parking. Your unit comes with one underground parking space, one unassigned surface space, and a storage locker. All of this is just minutes from shopping, parks, restaurants, Highway 401, and the GO Station, making it ideal for commuters and anyone who loves having everything close at hand.Dont miss your chance to call this place homebook your showing today! (id:60365)
2454 Springforest Drive
Oakville, Ontario
Your Wait Is Over! Spectacular Freehold End Unit Townhome by Fernbrook A True Showpiece! Experience Luxury Living In This Stunning Contemporary Townhome, Expertly Crafted By Renowned Builder Fernbrook. Perfectly Positioned As An Executive End Unit Backing Onto A Lush Conservation Area With Walking Trails, This One-Of-A-Kind Residence Blends Modern Elegance With Timeless Quality. Step Inside To Soaring Ceilings, Rich Hardwood Floors, And Exquisite Imported Exotic Tiles. The Open-Concept Layout Flows Effortlessly Onto A Massive Deck That Showcases Breathtaking Sunset Views Of The Fourteen Mile Creek Conservation Area, Truly an Entertainer's Dream Home! The Professionally Finished, Magazine-Worthy Lower Level Is A Showstopper, Complete With A Custom Private Wine Room That Must Be Seen To Be Believed. Every Detail In This Home Has Been Thoughtfully Curated With Top-To-Bottom Custom Finishes That Exude Sophistication And Grandeur. (id:60365)
105 - 3028 Creekshore Common
Oakville, Ontario
NOT your average ground level unit! First floor easy with second floor views!!! Impressive 2 bed + DEN condo offering 1,082 sq. ft. of beautifully finished living space + 423 sq ft private terrace featuring unobstructed south-facing views, the perfect spot to enjoy your morning coffee. 2 car stacked parking.This home showcases engineered hardwood flooring throughout, 9' smooth ceilings, custom built-ins, & a true open-concept layout. Expansive great room is bathed in natural light from wall-to-wall windows & flows effortlessly onto the terrace. The chef-inspired kitchen is a showstopper w/ extended white cabinetry, soft-close drawers, bi-fold lift uppers, granite countertops, stainless steel appliances, upgraded lighting & an oversized breakfast bar perfect for casual dining or gathering with friends. The split-bedroom floor plan offers maximum privacy. Primary suite featuring a walk-in closet with custom organizers, blackout blinds, & a spa-like 4-pc ensuite complete w/ a glass shower, double sinks & classic subway tile. The second bedroom is generous, offering balcony views, closet organizers & easy access to the main 4-pc bath. The den is ideal for an office or reading nook, while in-suite laundry adds to the everyday convenience. The expansive terrace, 37'8 x 12'7, offers the perfect blend of sun and shade, making it ideal for outdoor dining & lounging. This unit also includes a premium two-car stacked parking spot ($25,000 upgrade), plus a locker. Enjoy this refined boutique condo lifestyle w/ fantastic amenities including a lovely lobby, two-level party room, fully equipped fitness centre, rooftop terrace, ample visitor parking & a dog washing station. Perfectly situated just steps to coffee shops, restaurants, shopping, & surrounded by scenic hiking trails, w/ easy access to the highway, transit, GO station, recreation centres, Oakville hospital, beautiful parks, & award-winning schools. Make this meticulously maintained home yours! 2 pets permitted/ unit. (id:60365)
31 Ridge Drive
Oakville, Ontario
CUSTOM BUILT DETACHED HOUSE WITH SALT WATER INGROUND POOL IN THE DESIREABLE COLLEGE PARKNEIGHBOURHOOD. Step inside to main 9ft smooth ceilings, crown molding, and California shutters throughout. The main floor boasts a grand living room with bay window and waffle ceilings, a feature echoed in the dining and family rooms. The extended kitchen is a chef's dream with elegant white cabinets, quartz counters and backsplash, stainless steel appliances, and a wide island perfect for entertaining. From here, walk out to your private backyard oasis, where bird song is your daily summer soundtrack. The family room, open to the kitchen, invites relaxation with a gas fireplace, accent stone wall, and coffered ceiling with LED lighting. Upstairs, discover a tranquil retreat. The primary suite features a generous 7Ft. X 10Ft.walk-in closet and a 5PC ensuite with a Jacuzzi tub, his/her sinks, and heated floors. All upstairs bathrooms enjoy the comfort of heated floors, and a newer skylight bathes the space in natural light. Convenience is key with an upstairs stacked Maytag laundry. Outside, the stone and stucco exterior with a metal roof and exterior pot lights exudes curb appeal. The interlocked driveway accommodates three cars, plus two in the tiled, oversized garage (19Ft. X 21Ft.) with four access points. Your backyard is a meticulously landscaped haven with interlocked stones, mature trees, a concrete side sitting area, and a salt water pool with upgraded 2021 equipment. Updated Vinyl Fence for privacy A finished basement with a separate entrance offers a versatile studio apartment setup, complete with a full kitchen, 3PC ensuite, separate laundry, and ample storage in the 26Ft. by20Ft. crawl space. Located on a quiet street surrounded by custom homes, this property is designed for those who appreciate refined elegance and thoughtful details. This exceptional home promises not just a residence, but a lifestyle. Are you ready to discover your dream home in Oakville? (id:60365)

