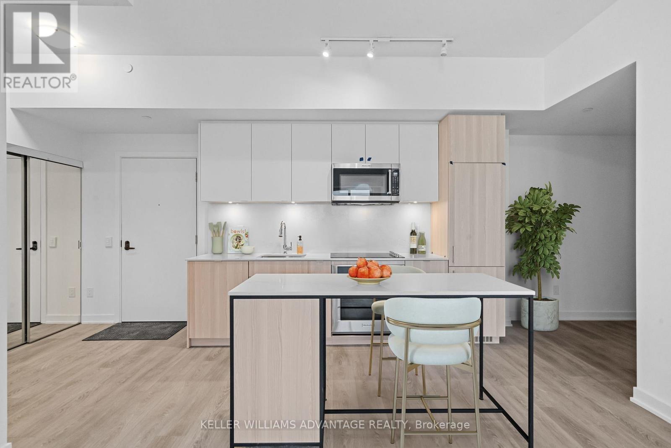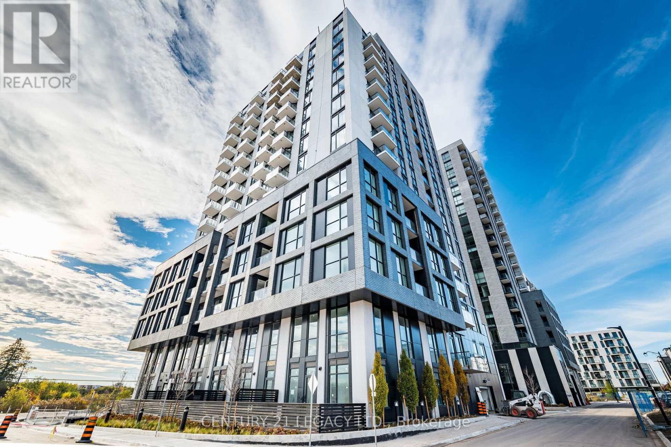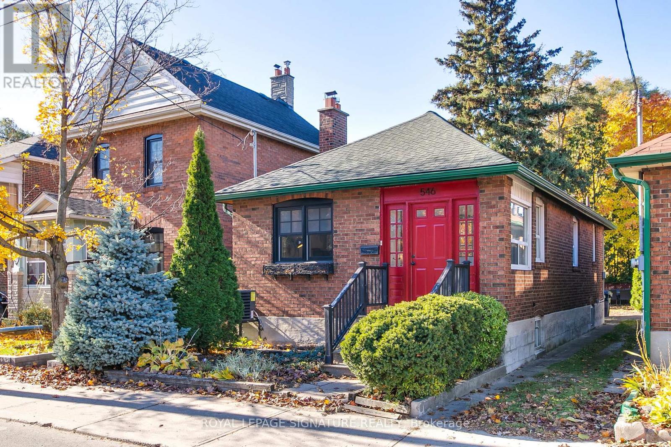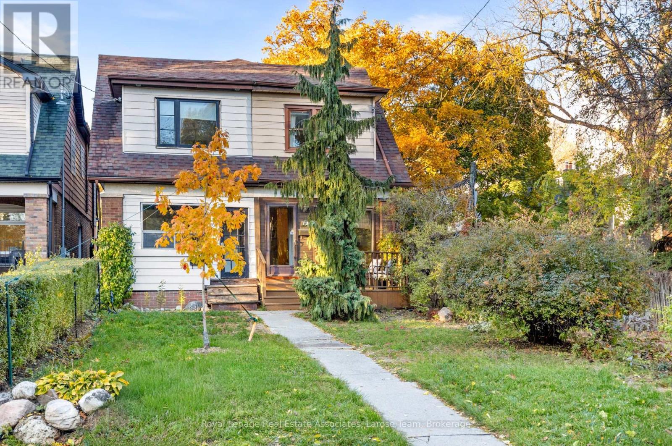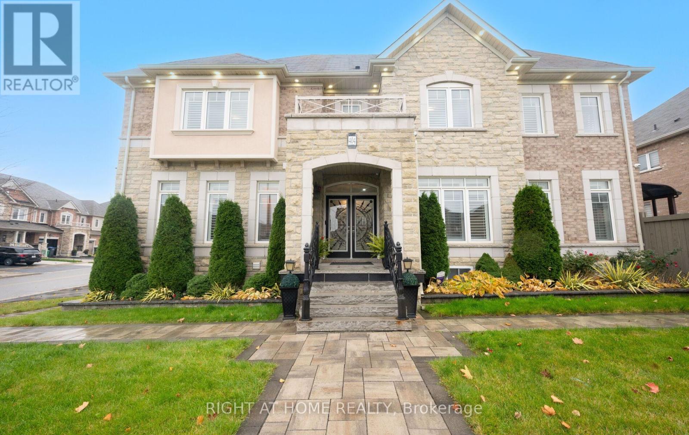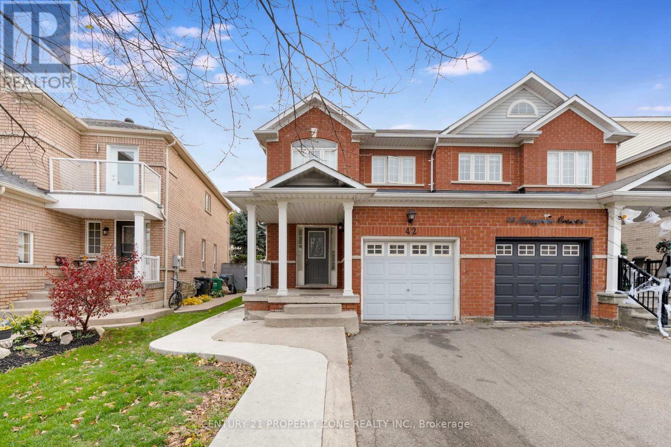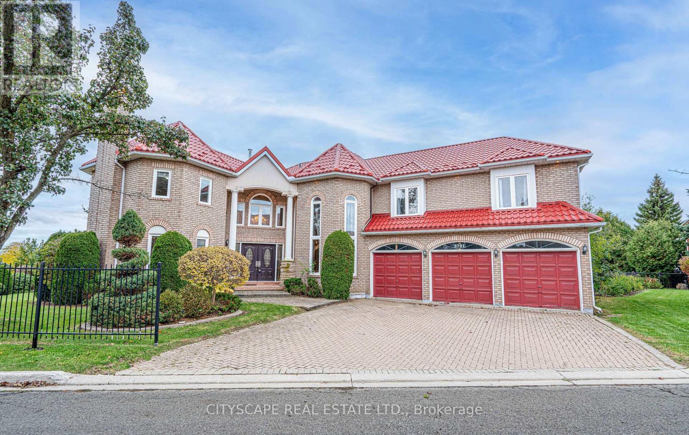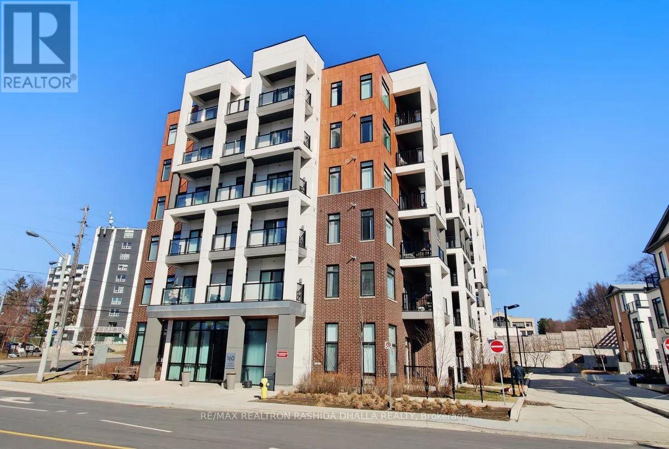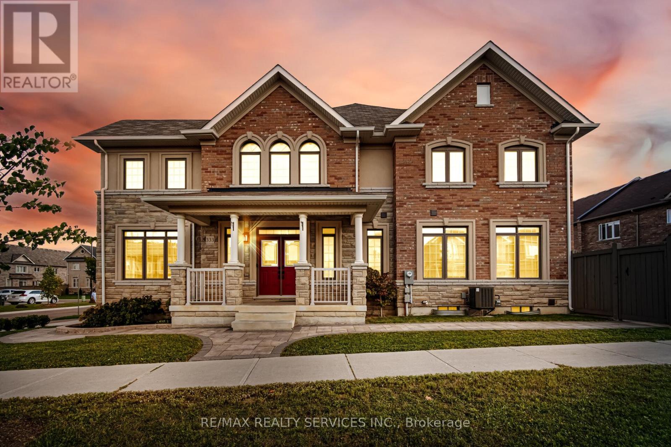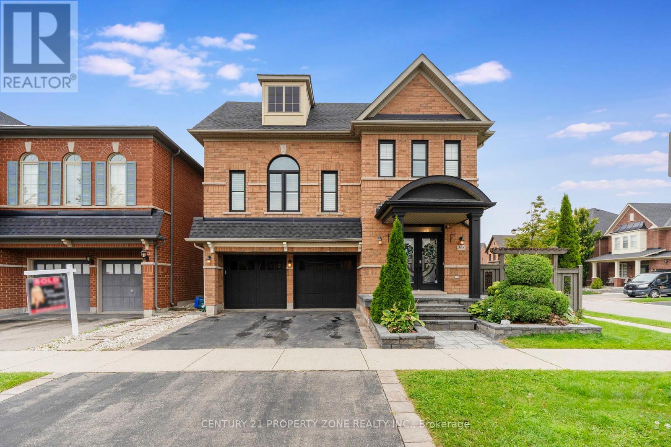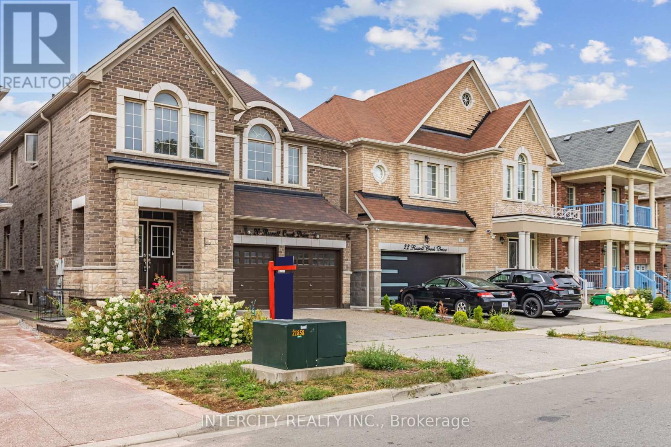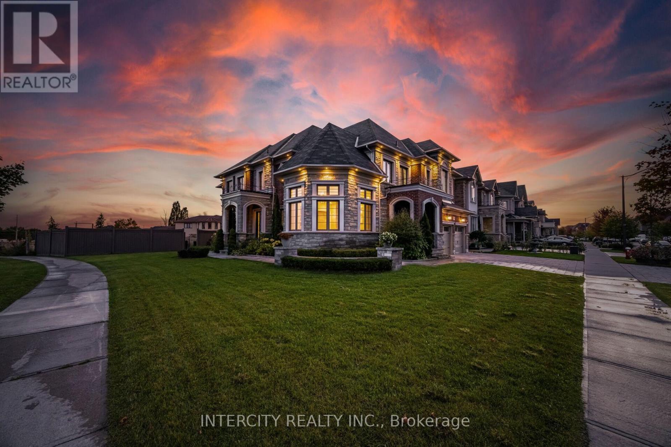307 - 220 Missinnihe Way
Mississauga, Ontario
Step into modern lakeside living at Brightwater II, ideally located in the heart of Port Credit. This bright and contemporary 2+1 bedroom, 2-bath suite features breathtaking lake views, floor-to-ceiling windows, and a sleek open-concept layout designed for everyday comfort and effortless entertaining. A standout feature of this suite is its elevated 10' ceiling height - unique to this portion of the third floor - offering an enhanced sense of space compared to the standard 9' ceilings found in most units. The chef-inspired kitchen with a spacious island offers both style and functionality, perfect for gathering with friends or enjoying quiet mornings by the water. Enjoy resort-style amenities, including a rooftop lounge, open-air swim spa, sauna, fitness centre, and sun deck - all thoughtfully designed to enhance your daily routine. Just steps from Port Credit GO, scenic trails, and vibrant waterfront dining, this home captures the best of urban convenience and relaxed coastal living. (id:60365)
710 - 3071 Trafalgar Road
Oakville, Ontario
Brand New | Never Lived In | $30K+ in Upgrades | Best Value in the Building!Luxurious 1-Bedroom Condo in North Oak by Minto, located in prestigious Joshua Meadows. Southwest-facing with bright, functional layout and stunning Escarpment views. Over $30,000 in premium builder upgrades including a rare central kitchen island (exclusive to this layout) and brand new high-end zebra blinds. Features 9-ft ceilings, a spacious bedroom with custom built-in closet organizers, modern kitchen with integrated appliances, and quality laminate flooring throughout. Equipped with smart home technology including keyless entry, smart thermostat, and built-in alarm system. Enjoy 24-hr concierge, gym, yoga & meditation rooms, co-working lounge, and outdoor BBQ patio. Steps to shops, trails, parks, Iroquois Ridge Community Centre, Sheridan College & Hwy 407. High-speed internet & 1 parking included. Available immediately - lowest-priced 1-bedroom in this new luxury building! Check out the virtual tour for full photos and an immersive walk-through! (id:60365)
546 Jane Street
Toronto, Ontario
Let me introduce you to Jane. 546 Jane to be exact!!! Adorable 3 bdrm bungalow in an amazing neighbourhood! An opportunity for both renovators or first time buyers to own a piece of land in the city at the price of a box in the sky. Cute little backyard, partially finished basement w/bathroom and laundry combo that can be used "as is" or a blank slate for your vision. Lots of extra storage in the basement. An easy midday stroll to The Junction for brunch at the Dirty Food Eatery, or an intimate evening out at Luna Junction. And if the Junction isn't your vibe, you can stroll down to Bloor West and wander through all the cute local stores and markets for fresh veggies. Highly rated Humbercrest Public School that offers French Immersion for families with young ones and steps to the Humber River Trail for those looking for an easy escape to nature. A/C, Furnace and HWT (2022) all owned. Roof approx 11 years old. Water main upgraded (2024). Newer appliances. Entire top floor freshly painted. Move in, unpack and add your personal touches to make this little home your slice of heaven!! (id:60365)
96 Chelsea Avenue
Toronto, Ontario
Stylish city living with a touch of traditional charm on Chelsea Ave! Set on a quiet, tree-lined street in High Park North, this semi-detached home blends character, comfort, and an unbeatable location. Directly across from Chelsea Ave Park and just steps to Bloor, High Park, and some of Toronto's most vibrant neighbourhoods - The Junction, Roncesvalles, and Bloor West Village. Inside, find an updated kitchen, 2+1 bedrooms (originally 3, easy to convert back), 1 bath with a claw-foot tub, and a finished basement with a cozy spot to unwind & watch the game! Private yard, carport parking, and potential for a larger garage. A rare opportunity to enjoy a well-cared-for home in one of High Park North's most walkable, connected, and in-demand communities! (id:60365)
404 Queen Mary Drive
Brampton, Ontario
Welcome to 404 Queen Mary Drive - a true standout in one of Brampton's most sought-after family neighbourhoods. This beautifully upgraded 4+2 bedroom, 5-bathroom home showcases modern finishes, elegant details, and quality craftsmanship throughout. From its interlocked driveway to its timeless curb appeal, every exterior detail has been carefully maintained. The private backyard offers a peaceful retreat perfect for entertaining or relaxing outdoors. Situated on an extra-wide corner lot spanning nearly 100 feet across, this home provides exceptional outdoor space with endless possibilities. Inside, the layout is bright and spacious - ideal for large or multi-generational families. The inviting family room features coffered ceilings, pot lights, hardwood flooring, and a cozy fireplace for the perfect gathering space. Upstairs, 4 generous bedrooms includes a primary suite with a walk-in closet and a spa-inspired ensuite complete with dual sinks, a soaker tub, glass shower, and private water closet. The gourmet kitchen offers quartz countertops, stainless-steel appliances, ceramic backsplash, a pantry, raised breakfast bar, and walkout access to the backyard. The fully finished **Legal** basement apartment with a separate, extra-wide side entrance adds flexibility for extended family living or potential rental income, featuring two bedrooms and a full bath.Located steps away from Cassie Campbell Community Centre, Fletcher's Meadow Secondary School, and St. Edmund Campion Secondary School, this address offers unbeatable convenience. Enjoy easy access to nearby parks, transit, grocery stores, and major highways.Additional highlights include crown moulding, wainscoting, 7-inch baseboards, a sprinkler system, and tasteful landscaping throughout. Whether you're upsizing, investing, or looking for a home that accommodates multiple generations, 404 Queen Mary Drive delivers it all - space, location, and refined comfort. (id:60365)
42 Mossgrove Crescent
Brampton, Ontario
Welcome to this **bright, spacious, and beautifully maintained 3+2 bedrooms, 4-bathroom semi-detached home** located in the highly sought-after **Northwest Brampton** community. Offering a perfect balance of space, style, and practicality, this home is ideal for growing families or anyone seeking comfort and convenience in a prime location. Step inside to discover a thoughtfully designed layout featuring a **separate living room**, a formal **dining area**, and a cozy **family room** that flows seamlessly into the **breakfast area and kitchen**, creating a warm and inviting atmosphere perfect for daily living and entertaining. The **main floor** also includes a convenient **powder room**, adding to the home's functionality. Upstairs, the **primary bedroom** serves as a true retreat, complete with a **4-piece ensuite bathroom** featuring a relaxing **soaker tub** and **separate glass-enclosed shower**. The **two additional bedrooms** are both generous in size, each with ample closet space and easy access to the second full bathroom on this level. The *finished basement *adds exceptional value, featuring *two bedrooms*, a spacious recreation area, and a 3-piece bathroom, with the potential to add a kitchen-making it ideal as a guest suite. The home sits on a **premium private 113 ft deep lot**, providing plenty of outdoor space for family gatherings, gardening, or summer barbecues. A long driveway offers **ample parking** for multiple vehicles. Located in a **family-friendly neighborhood**, this home is just minutes from **top-rated schools, parks, shopping plazas, Mount Pleasant GO Station, public transit, and Highway 410**, ensuring effortless access to all amenities and major routes. With its versatile layout, desirable location, and move-in-ready condition, this home offers incredible value and comfort for today's modern family.**A must-see property in one of Brampton's most desirable communities-don't miss this opportunity!** (id:60365)
3721 Trelawny Circle
Mississauga, Ontario
Rarely offered. 3-car garage detached home perfectly situated on a premium corner lot on the cul-de-sac in the highly sought-after Trelawny Estates community. Welcome to an entertainer's delight with whopping over 6500 sq ft. of living space including a fully finished basement with a separate in-law suite. The main level features hardwood floors throughout, a formal living room with coffered ceiling, marble electric fireplace, and large sun-filled windows, a formal dining room with nearly 17ft soaring ceiling, custom chandelier, floor-to-ceiling windows, double French doors, and direct access to the kitchen. The spacious family room offers a marble-surround fireplace, crown moulding, and four large windows overlooking garden. The private main-floor office is ideal for working from home and features double French doors, crown moulding, and two large windows. A stylish 2-piece powder room completes the main level. The gourmet eat-in kitchen is a chef's dream, featuring stainless steel appliances, marble countertops, a large centre island, custom cabinetry with pullouts, w/w pantry, 24"x24" porcelain tiles, and a bright breakfast area with an extended bar and walkout to the garden. The laundry room provides direct access to the deck and garden, a large closet, and oversized washer/dryer space. Upstairs, the primary suite offers hardwood floors, two walk-in closets, and a luxurious spa-like 6-piece ensuite, while three additional bedrooms each feature hardwood floors, double closets, and access to both a Jack & Jill 4-piece and a 5-piece bathroom. The finished basement includes a separate entrance from the garage and exterior, a full kitchen, living/recreation area, game room, bedroom, and 3-piece bath - perfect for extended family or guests with future rental potential. Outside, enjoy a beautifully landscaped private backyard with large tiered deck, mature trees, and lush gardens providing the ideal outdoor retreat while completing exterior with lifetime metal roof. (id:60365)
305 - 160 Canon Jackson Drive
Toronto, Ontario
Welcome to the prestigious Daniels Keelesdale community - where modern urban living meets contemporary elegance. This bright, sun-filled suite features an open-concept layout with sleek laminate flooring, high ceilings, and floor-to-ceiling windows that fill the space with natural light.The modern kitchen boasts quartz countertops, a spacious island perfect for entertaining, and abundant storage and counter space. The primary suite offers a walk-in closet and a serene, stylish retreat.Enjoy exceptional amenities in the dedicated two-storey clubhouse, including a fitness centre, party room, co-working space, BBQ area, pet wash station, and community garden plots.Perfectly situated within walking distance to the upcoming Eglinton LRT (Keele Station), public transit, shops, restaurants, and everyday conveniences - including Walmart, pharmacy, clinics, and cafes. Minutes to Highways 401 and 400, and steps from scenic walking and cycling trails, and the new city park.Move-in ready and waiting for you to call it home! (id:60365)
333 Remembrance Road
Brampton, Ontario
Truly a Show Stopper! This 4+1 bedroom, 4 bathroom executive end-unit freehold townhouse is perfectly situated on a quiet, family-friendly street in the heart of L7A. Boasting over 2,200 sq. ft. above grade plus a professionally finished basement, this home combines space, style, and functionality for modern living. Enjoy a separate living room, a family and dining combination (great room), and a well-designed open-concept layout ideal for entertaining. The family-size kitchen features an eat-in area, stainless steel appliances, and ample cabinetry. The primary bedroom includes a walk-in closet and a 5-piece ensuite for your comfort. All bedrooms are generously sized, and the second floor offers a dedicated office space perfect for working from home. The professionally finished basement features an open-concept bedroom, gym area, 3 pc bathroom and play zone, providing additional living flexibility. Outside, enjoy beautifully landscaped front and backyard spaces, perfect for relaxing or hosting gatherings. Additional highlights include double-door entry, upgraded finishes throughout, and pride of ownership in every detail. This home truly has it all must be seen to be appreciated! (id:60365)
368 Scott Boulevard
Milton, Ontario
Welcome to this stunning corner-lot detached home in one of Milton's most desirable neighborhoods. This beautiful residence sits proudly on a premium corner lot and features a double car garage, a bright and spacious floor plan, and countless upgrades throughout. As you enter, you're greeted by a welcoming foyer that opens to a separate family room and a large, sun-filled living area, both designed to create the perfect atmosphere for everyday living and entertaining. The formal dining area offers ample space for family dinners and gatherings, while the upgraded extended kitchen stands out with its sleek modern finishes, quartz countertops, stainless steel appliances, and plenty of cabinetry for extra storage. Upstairs, the home continues to impress with a second living area on the 1.5-level floor, ideal as a media room, study space, or cozy retreat. The entire home features California shutters, providing a clean and contemporary touch while maintaining privacy and light control. The upper level hosts four spacious bedrooms, each with custom-designed closets offering thoughtful organization and generous storage. The loft area adds flexibility, perfect for a home office or play area. The fully finished basement expands the living space even further with a modern kitchen, a full bathroom, and an open-concept recreation area - an excellent setup for in-laws, extended family, or guests. Step outside to enjoy the beautifully landscaped backyard, complete with an oversized deck that's perfect for summer barbecues, family gatherings, or simply relaxing outdoors. Ideally located close to top-rated schools, scenic parks, shopping, restaurants, the Milton GO Station, Highway 401, and the upcoming university campus, this home truly offers living with convenience. Recent Upgrades Include : Roof (2024), Furnace & A/C (2023), Updated Carpet (2024), New backyard door, Custom closets, Coffered ceilings. (id:60365)
20 Russell Creek Drive
Brampton, Ontario
Absolutely Show Stopper!Discover luxury and comfort in this beautifully upgraded detached home located near Dixie and Countryside, one of Brampton's most sought-after neighborhoods. Boasting approximately 2,567 sq. ft. of elegant living space, this 4-bedroom, 4-bathroom home perfectly blends style, function, and modern upgrades.Stunning stone elevation with an impressive double-door entry,Separate side entrance to an unspoiled basement - ideal for a future rental suite or in-law setup, Extended exposed concrete driveway and backyard, perfect for entertaining, Carpet-free home featuring gleaming hardwood floors on the main level and upper hallway, Modern kitchen with quartz countertops and an extra pantry for additional storage, Elegant iron picket staircase and contemporary window shades throughout, Spacious primary bedroom with a glass-enclosed shower in the ensuite, Upgraded 200 Amp electrical panel, ready for future additions or an EV charger, This meticulously maintained home delivers the perfect mix of luxury and convenience, making it an ideal choice for families or investors alike.Don't miss the chance to own this exceptional property in a high-demand area! (id:60365)
29 Chiming Road
Brampton, Ontario
Absolutely Show-Stopping Luxury Home! Welcome to 29 Chiming Rd, Brampton Nestled on a massive premium corner lot in the prestigious Vales of the Humber community, this luxurious 5-bedroom, 5-bathroom estate offers approx. 5,400 sq. ft. of total living space. Soaring 10' Ceilings on main floor and 9' on the second floor and in the basement sun-filled living room Elegant open-concept formal dining area with panoramic views ,Gourmet custom-designed kitchen featuring, Cambria Quartz countertops ,Expansive center island ,Top-of-the-line appliances, including Sub-Zero and wolf stove double ovens ,and office and theatre room located in the lofts. High-end hardwood flooring throughout. Thoughtful layout with premium upgrades and attention to every detail. A true masterpiece of craftsmanship and design ideal for discerning buyers seeking elegance, space, and luxury in one of Brampton's most sought-after neighbourhoods. Luxury space , Location, This home has it all. (id:60365)

