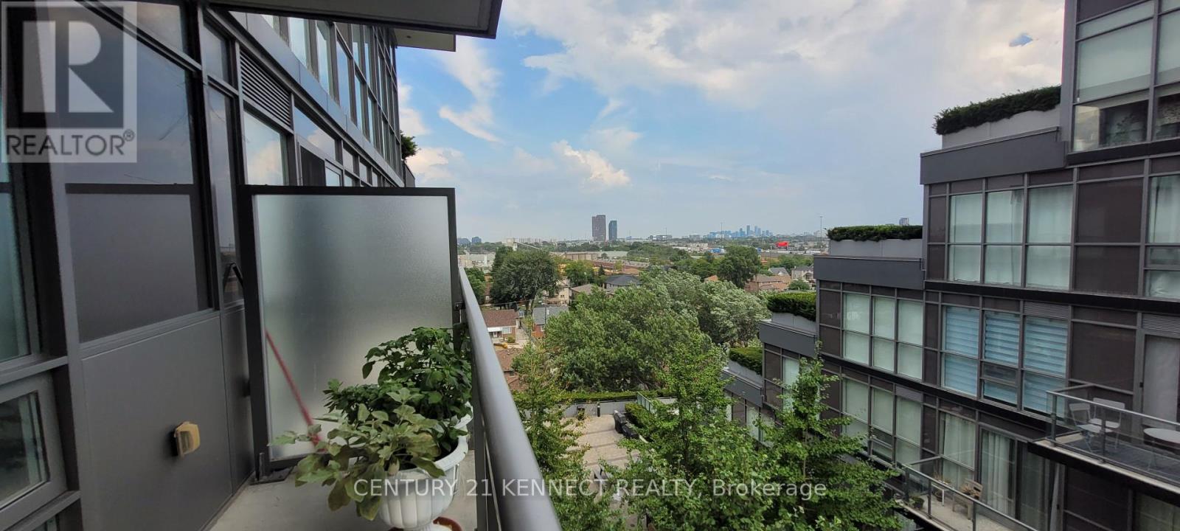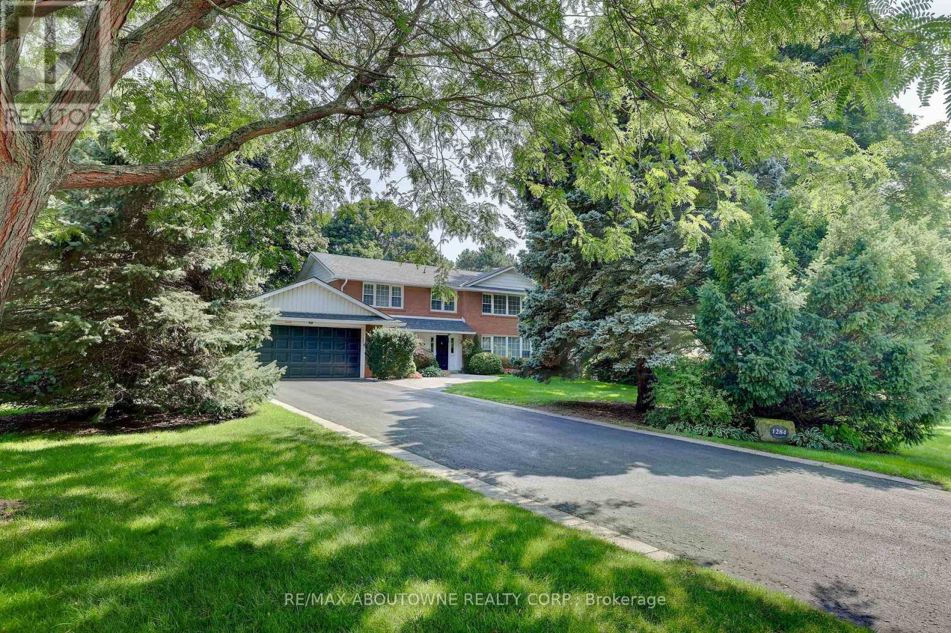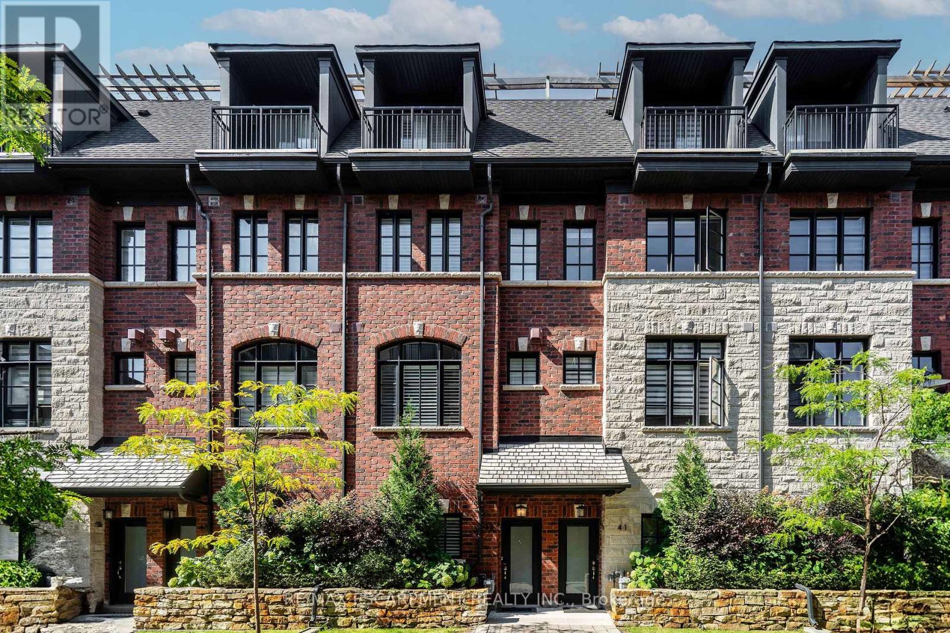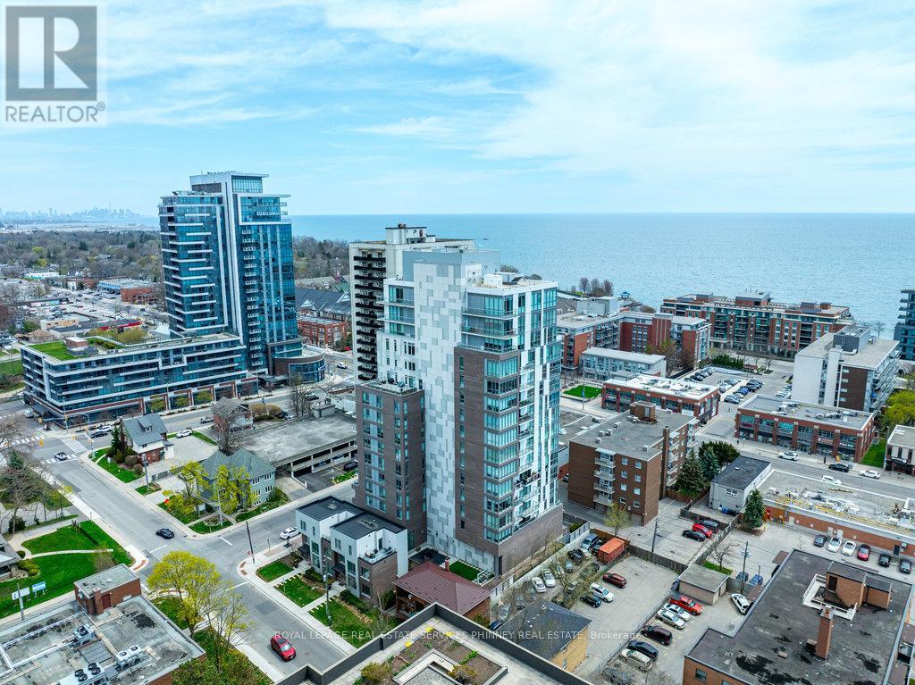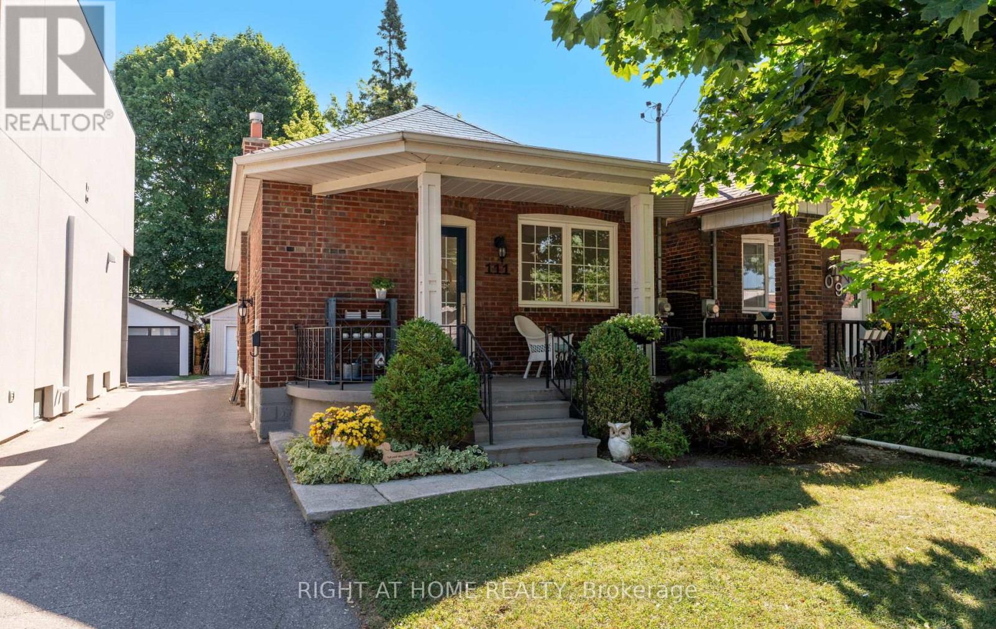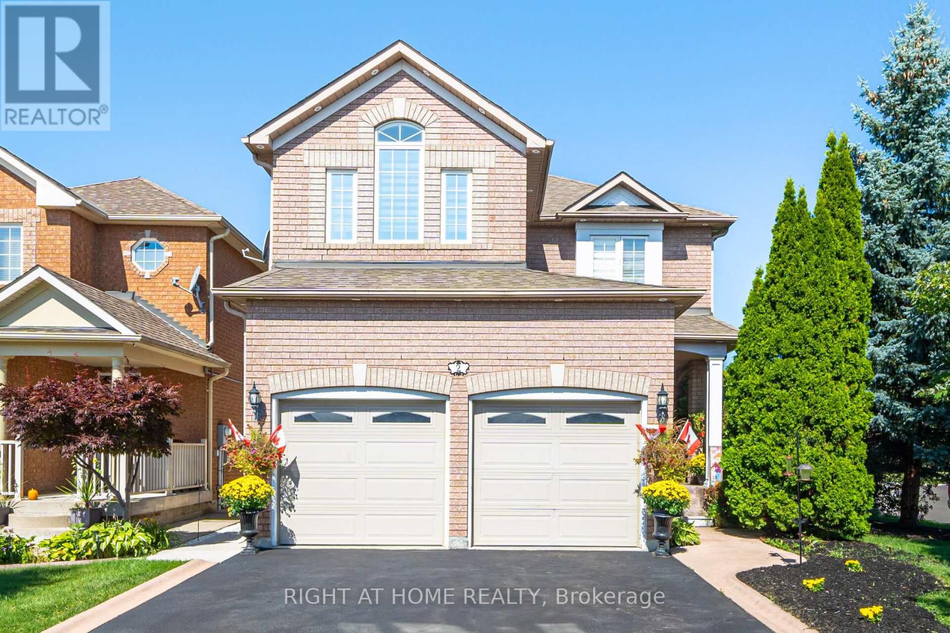61 - 4635 Regents Terrace
Mississauga, Ontario
Executive-Style Luxury End Unit Townhome in the Heart of Mississauga! This freshly painted, move-in-ready corner unit offers over 2,300 sq. ft. of living space backing onto Cooksville Creek with a serene and private ravine setting. Thoughtfully upgraded in recent years with new hardwood flooring, tiles, lighting, and a fully redone main floor washroom, plus updated appliances, AC, humidifier, and more. Enjoy an open-concept layout with a fully finished walkout basement, perfect for family living and entertaining. Convenient interior garage access adds comfort, especially in winter. Prime location close to Square One Shopping Centre, Credit Valley Hospital, top-rated schools, parks, shopping, restaurants, and the upcoming Hurontario LRT stop. The Kingsbridge community offers resort-style amenities, including a private outdoor pool, weekly lawn maintenance, and snow removal. A rare combination of space, tranquility, and convenience - your perfect family home awaits! (id:60365)
1015 - 15 James Finlay Way
Toronto, Ontario
Luxurious Convenient Condo Living Space In The Heart Of North York for Car-Free Living. Bright and Spacious layout. Open Concept Kitchen w/all Granite Countertops & Cabinets For Storage. Enjoy 9-Ft Floor To Ceiling Large Windows w/SE City view and Laminate Flooring Throughout, Large Sunny Open Balcony. Mins To Humber River Hospital, TTC, Park, School, 401/400/Allen, Groceries. Costco, LCBO, Home Depot, Entertainment, Dining And Shopping Options, Yorkdale Mall, Direct Bus Route to York University & More Yours to enjoy! 24 Hours Concierge, Gym, Party & Guest Room, Visitor Parking And More! (id:60365)
1284 Cleaver Drive
Oakville, Ontario
WONDERFUL FAMILY HOME IN A COVETED NEIGHBORHOOD IN MORRISON WALKING DISTANCE TO GAIRLOCK GARDENS, THE LAKE AND SOME OF THE BEST SCHOOLS IN SOUTHEAST OAKVILLE. THIS LOVELY 2 STORY RED BRICK HOME WITH ALMOST 5000 SQ FEET OF LIVING SPACE OFFERS A CENTRE HALL PLAN WHICH IS FABULOUS FOR FAMILY LIVING AND ENTERTAINING. THE SEPARATE LIVING AND DINING ROOM ARE PERFECT FOR FORMAL ENTERTAINING. THE LIGHT FILLED OPEN CONCEPT KITCHEN HAS A TEN FOOT ISLAND WHICH IS A GREAT GATHERING SPOT FOR CASUAL GET TOGETHERS. THE FAMILY ROOM WITH A VAULTED CEILING AND FIREPLACE OFFERS A WALKOUT TO THE STUNNING LANDSCAPED GARDENS WITH A IN-GROUND POOL. A MAIN FLOOR OFFICE WITH A WALL OF WINDOWS LOOKING OUT TO THE YARD MAKES WORKING AT HOME ENJOYABLE. THE BASEMENT IS VERY SPACIOUS WITH BOTH A REC ROOM, HOBBY ROOM/OFFICE AND SPECTACULAR WORKROOM. THE MATURE PROPERTY WITH SOUTHERN EXPOSURE OFFERS PRIVACY WITH MATURE TREES AND PLENTY OF GREEN SPACE FOR THE KIDS TO PLAY. JUST MINUTES TO ALL THE MAIN HIGHWAYS AND THE GO FOR AN EASY COMMUTE. (id:60365)
42 - 79 Elder Avenue
Toronto, Ontario
Discover modern luxury in this beautifully upgraded freehold townhouse, built in 2020 by renowned builder DunPar Homes it is perfectly situated in the vibrant lakeside community of Long Branch. This designer residence features solid hardwood flooring throughout, custom California shutters, and a spacious living room with a cozy fireplace perfect for watching movies on a cool winters night. One of the many highlights is the private rooftop patio ideal for growing a garden, soaking up the sun, or stargazing on cool fall evenings. Offering a natural gas hookup for a BBQ or heater, its a true year-round retreat. An entire level is dedicated to the primary suite, complete with a spa-inspired ensuite boasting a large soaker tub, custom walk-in closets with organizers, and an elegant, private sanctuary feel. Two additional bedrooms provide ample space for family or guests. The underground heated garage includes a car lift, allowing parking for two vehicles with ease. Nestled in the highly sought-after pocket of South Etobicoke, this home is just steps to trendy shops, cozy cafés, and renowned restaurants that make Long Branch one of Torontos most charming neighbourhoods. With the TTC, GO Station, and Gardiner Expressway minutes away, commuting is seamless. This is not just a home its a lifestyle. (id:60365)
442 Quebec Avenue
Toronto, Ontario
442 Quebec Avenue is an extraordinary custom home located in the High Park-Junction neighborhood. Completely reimagined and renovated in 2023, this 2.5-storey residence offers modern luxury and thoughtful design-inside and out. With an impressive 33.8 x 160 lot, every room in this home feels expansive, comfortable, and tailored for both family living and entertaining.The elegant foyer features a coat closet and powder room, while a sunlit living room sets the tone for elevated style and function throughout this home. The adjacent dining room is anchored by a striking double-sided fireplace. The chefs kitchen steals the show with a bold centre island, leathered marble countertops and backsplash, custom cabinetry, and premium appliances. Oversized windows frame views of the lush backyard, while sliding doors extend living space outdoors onto a spacious deck and landscaped gardensperfect for hosting gatherings or enjoying quiet evenings. A custom white oak and glass staircase leads to the second floor, where three ample-sized bedrooms feature their own ensuite and closet. Two bedrooms have access to a private terrace, while a fourth room is set up as an office with built-in cabinetry. Convenient 2nd floor laundry closet. Escape to the third-floor spacious primary suite with skylights, a Juliette balcony, walk-in closet, and a spa-like ensuite featuring a freestanding tub and glass shower. A separate sitting area makes this floor a truly private sanctuary. The lower level offers 826 sq. ft. with a Rec room, exercise area, three-piece bathroom, and a pantry/storage room. Outside, the rare 4-car private drive and oversized 2-car garage with epoxy flooring set this home apart. The backyard is an oasis, with multiple seating areas and lush landscaping creating a private city retreat. Imagine living in a newly renovated luxury home that truly has it all. (id:60365)
32 Forbes Terrace
Milton, Ontario
Welcome to 32 Forbes Terrace, a Heathwood-built freehold townhome in Miltons prestigious Scott neighbourhood. Renowned for their superior craftsmanship, Heathwood delivers a home that blends sophistication, comfort, and thoughtful design. A rare find among townhouses, this residence offers soaring 9 ft ceilings on the main flooradding light, volume, and a sense of luxury you simply dont see every day. Even better, the home is connected only at the garage, with no shared interior walls, offering privacy that sets it apart. Inside, engineered hardwood runs throughout, complementing an open-concept layout anchored by a chefs kitchen with granite counters, stainless steel appliances, and a large breakfast bar. Step directly from the kitchen into a low-maintenance backyard complete with patio stones, river rock, a pergola, and gas line to BBQ. The living room features a striking stone-surround electric fireplace, while the distinct dining room and bonus second-floor office nook provide versatile living space. Upstairs youll find three spacious bedrooms, including a primary retreat with double closets and a spa-like 5pc ensuite. Laundry on the bedroom level and a 4pc main bath add everyday convenience. An unfinished basement with oversized windows offers endless potential. With parking for two (one in garage, one in driveway), premium finishes, and a setting among diverse, upscale homes, this Heathwood townhome is a rare opportunity in one of Miltons most desirable communities. (id:60365)
1065 Rebecca Street
Oakville, Ontario
Redefine Elegance In This Masterfully Designed Residence Where Timeless Architecture Meets Modern Sophistication. Created By Rohit Bhoite, An Internationally Renowned Interior Designer With An Unwavering Passion For High-End Finishes, This Custom Home Is A Rare Statement Of Artistry And Craftsmanship. Situated On An Impressive 75X150 Ft Lot With Over 6000 SqFt Of Meticulously Designed, Functional Living Space Across 3 Levels. Located In The Prestigious Pocket Of Southwest Oakville Surrounded By Amenities And Walking Distance To Lake And Top Rated Schools Including Appleby College. Step Into The Welcoming Entryway Framed By Graceful Archways And Soaring Ceilings Leading To Open Concept Living And Dining Room With Luxury Trimwork And Integrated LED Cove Lighting. The Home Office Is A True Statement Of Space With Its Bold Character And Dramatic Windows To Create An Atmosphere Designed To Inspire And Ignite Creativity. The Gourmet Chefs Kitchen Is A True Showpiece Offering A Sleek, Oversized Calacatta Quartz Waterfall Island, Two-Tone Custom Cabinetry, Integrated Thermador Appl, Luxury Porcelain Backsplash Complete With W/I Pantry And Servery. The Family Room Showcases Italian Marble Fireplace Mantle Highlighted By Graceful Travertine-Inspired Archways And B/I Shelving. The Main Level Is Complete With W/O To Deck And Fully Enclosed Yard, Direct Access To The Dbl Car Garage And Mudroom, And Iconic Milano-Inspired Powder Room. Upper Level Offers 3 Skylights, Full Laundry Room And 4 Spacious Bedrooms, All With Ensuite Baths And Spacious Closets. The Primary Retreat Features Spacious His&Hers W/I Closets Complete With B/I Custom Shelving, Elevated Lighting, Fireplace And 5Pc Spa-Quality Bath. Fully Finished Lower Level Offers 2 Additional Bedrooms, 1.5 Baths, Custom Glass Enclosed Wine Bottle Storage, Fitness Centre, Home Theatre And Expansive Living Area With Kitchenette. Experience The Perfect Balance Of Luxury Modern Design And Timeless Warmth. Your Dream Home Awaits! (id:60365)
401 - 8 Ann Street
Mississauga, Ontario
Introducing an exquisite opportunity to elevate your lifestyle in the prestigious NOLA boutique condo, nestled in the heart of Port Credit. This luxurious residence boasts 2+1 beautifully appointed bedrooms and 2 opulent bathrooms, designed to provide the ultimate in comfort and sophistication. The open-concept layout of the living space is bathed in natural light, creating an inviting ambiance that exudes elegance. The gourmet kitchen is a culinary masterpiece, featuring built-in stainless steel appliances, a stunning center island, and exquisite quartz countertops that perfectly blend style and functionality. Retreat to the lavish primary bedroom, complete with a luxurious 4-piece ensuite and a spacious double door closet, offering a sanctuary of relaxation. The generously sized second bedroom is perfect for hosting family, friends, or overnight guests in style. Indulge in the vibrant lakefront lifestyle that Port Credit offers, with an array of parks, scenic trails, marina, and an eclectic mix of dining and boutique shopping all just moments from your door. With the Port Credit GO station and future LRT within walking distance, commuting to Toronto becomes a seamless experience. Embrace the epitome of luxury living in this exquisite condo, where elegance meets convenience in one of the most sought-after neighborhoods. Your dream home awaits! (id:60365)
111 Fourth Street
Toronto, Ontario
Welcome to 111 Fourth Street A Modern Gem close by the Lake. Step into this beautifully designed home featuring 2 + 2 bedrooms and soaring 11-foot ceilings on the main floor. Enjoy the open-concept layout with pot lights throughout, creating a bright and airy living space.The stylish main washroom offers heated floors, adding a touch of luxury to your daily routine.Downstairs, the fully finished lower level boasts 8-foot ceilings, a spacious primary suite with a 3-piece ensuite and walk-in closet, plus a large family room perfect for cozy movie nights.Located steps from TTC, schools, restaurants, and the lake, this is a true modern home just waiting for you to move in and enjoy. (id:60365)
2 Melrose Gardens
Brampton, Ontario
Welcome to 2 Melrose Gardens! Family-focused community in Brampton's Snelgrove area. A charming detached homes community layout with generous lots, many featuring yards, mature landscaping, and a relaxed suburban feel. This stunning detached home features 3 spacious bedrooms and 4 bathrooms. Enjoy an open-concept main floor with hardwood flooring, an Upgraded Kitchen With Custom Design Cabinets And a Granite countertop with a built-in breakfast Bar. Hardwood in Dining and Living Room, Cathedral Ceiling, and Gas Fireplace. A fully finished basement with a separate entrance, featuring 2 additional bedrooms and a living/dining space with a gas fireplace and a convenient kitchenette, full washroom, making it ideal for extended family or rental income. Step outside to your private backyard retreat featuring an in-ground heated Pool And a Cabana perfect for summer entertaining. Located in a family-friendly neighbourhood close to schools, parks, shopping, transit, and Convenient access to Hwy 410, nearby shopping centres, and places of worship. Located in close proximity to a 3-acre park (Mayfield Park), ideal for outdoor recreation. Steps to Cunnington Parkette with playground on Melrose, A rare find with incredible potential. Don't miss this amazing opportunity!. -The house is freshly painted throughout with Zebra blinds on every window. -Driveway sealed (Aug 2025) for a fresh, clean look. -Owned a tankless water heater for energy efficiency. -Owned Central heating( Furnace)and AC. -New wired fire alarms and New smoke detectors installed on all floors (Jan 2025) -Shingles (2015) -Main floor laundry -Entry to house or basement also through the garage for added privacy and flexibility. (id:60365)
1403 - 3079 Trafalgar Road
Oakville, Ontario
Step into sophistication with this brand-new two-bedroom, two-bath corner unit - where style meets indulgence. Wrapped in floor-to-ceiling windows, the open-concept design floods the space with natural light and extends seamlessly to a private balcony. This unit features sleek window coverings to complete this polished, move-in-ready retreat. Pamper your lifestyle with next-level amenities: a 24/7 concierge, sculpted fitness studio, glamorous party room, grand lounge, chic meeting spaces, rooftop terrace, and visitor parking. The forward-thinking geo-exchange system cuts heating and cooling costs while keeping comfort effortless. Perfectly positioned at the buzzing intersection of Trafalgar and Dundas, you're steps from Sheridan College, dining, groceries, and shopping, with Downtown Oakville just minutes away. Chic. Smart. Sophisticated. This is living without compromise. (id:60365)
1169 Ewing Crescent
Mississauga, Ontario
A Picture Is Worth A Thousand Words. This Beautiful Spacious Home With Generous Sun Filled Rooms And Lush Mature Gardens, Has Two Levels Of Glorious Outdoor Living Space. This Lovely Neighborhood With Tree Lined Streets, Is Close To Both Catholic And Public Schools, Heartland Shopping Centre, Rivergrove Community Centre And Hiking Trails. Its Close Access To The 401. Makes It A Convenient Location To Public Highways. Underground Sprinkler System Makes It Easy To Water This Lush Garden. Public Open House September 13/14 2-4 PM. (id:60365)


