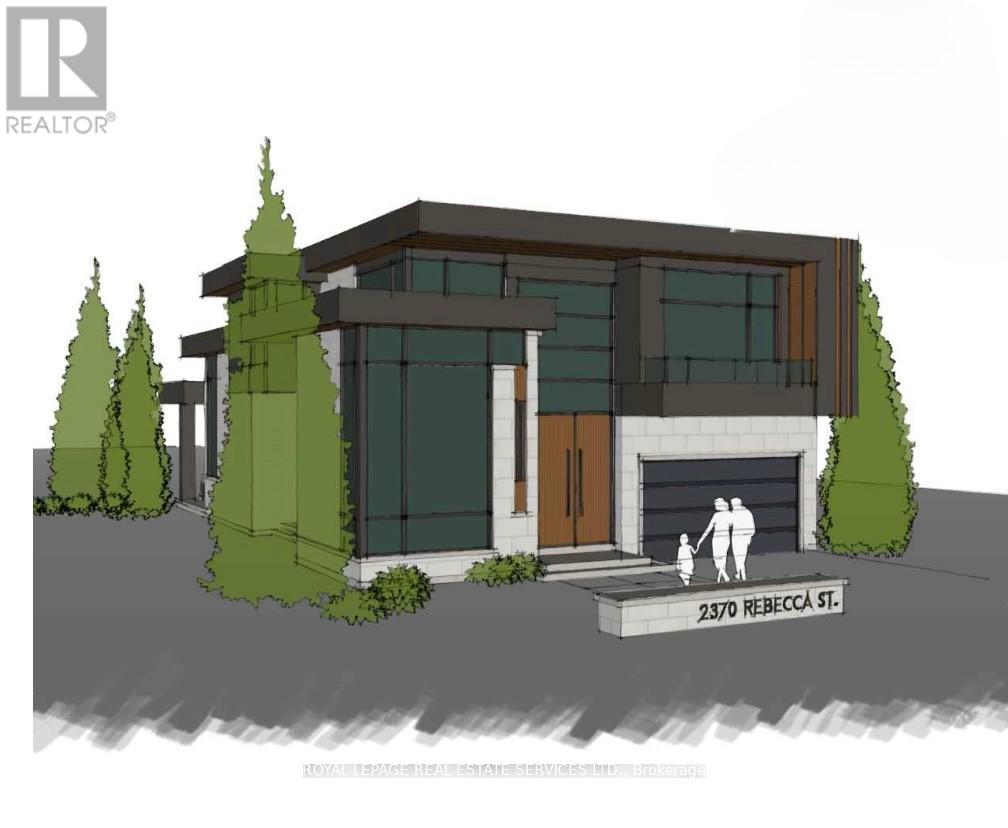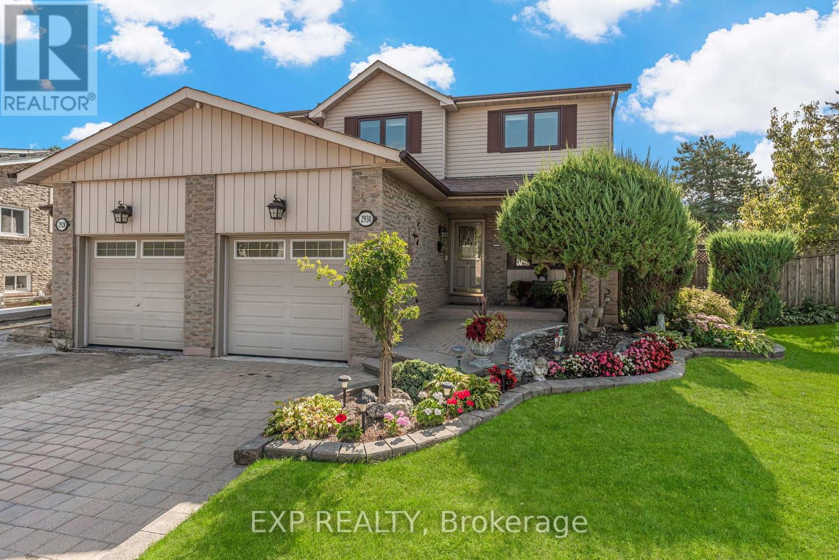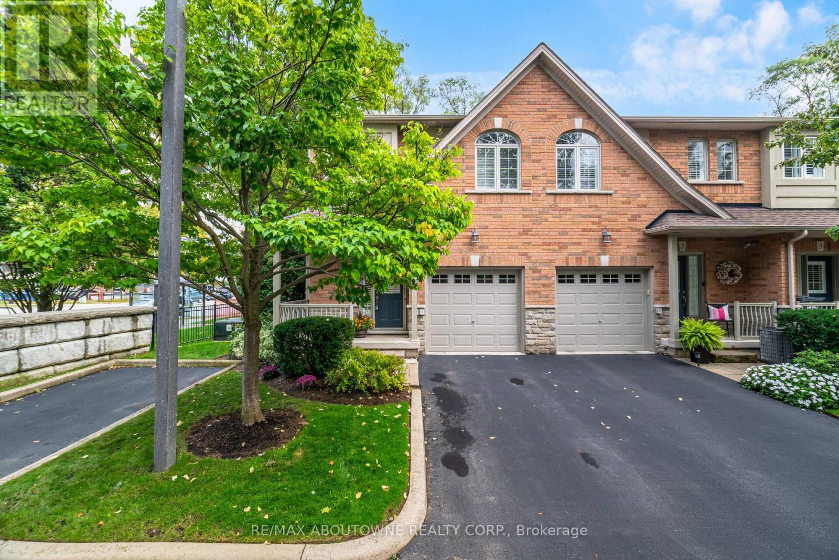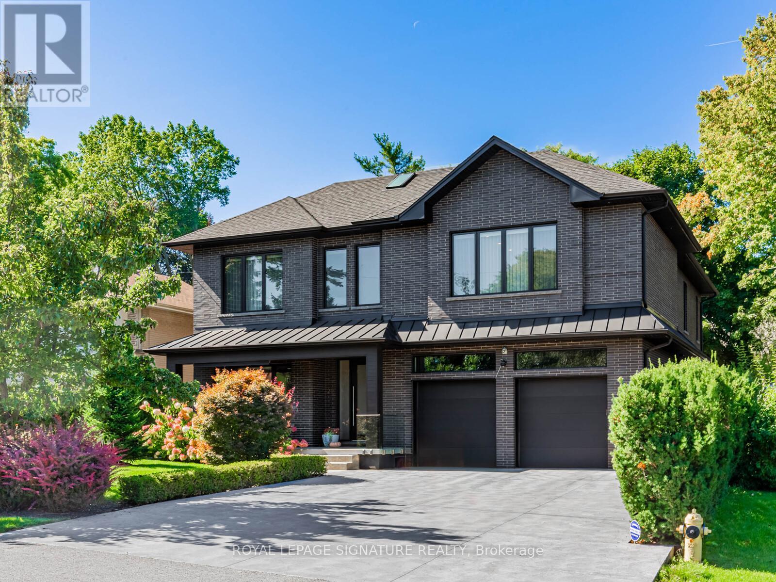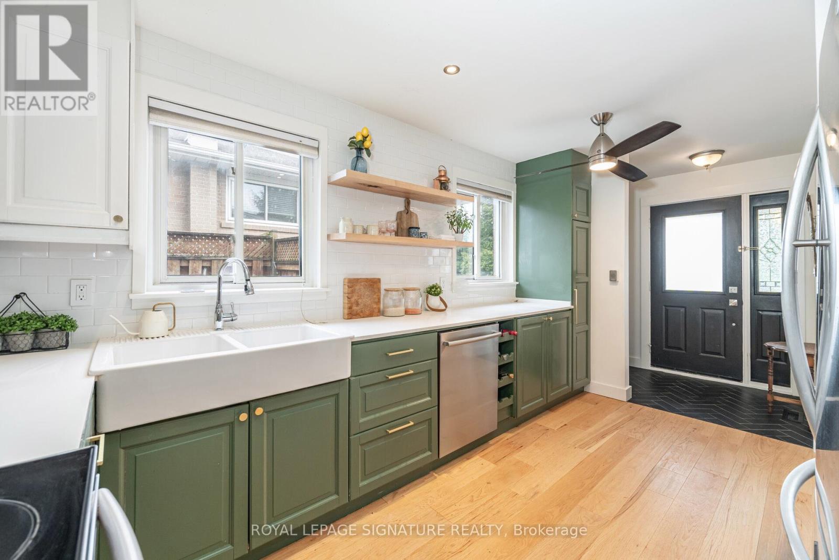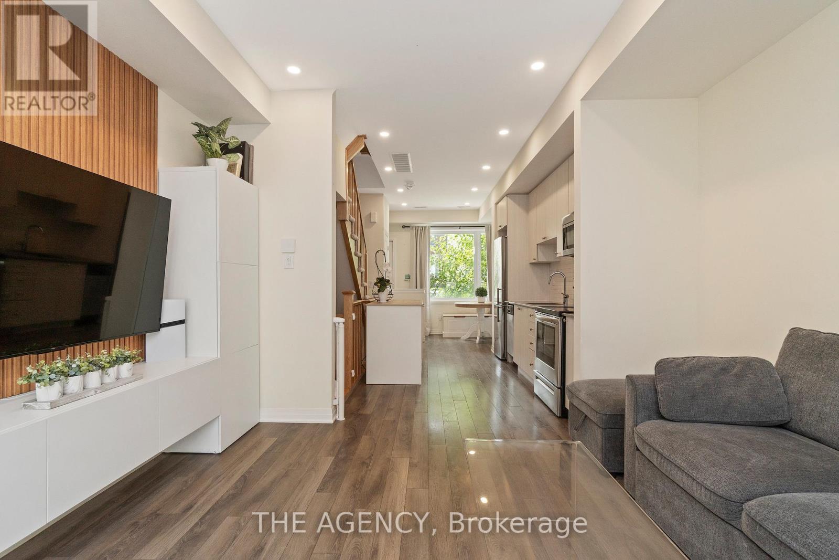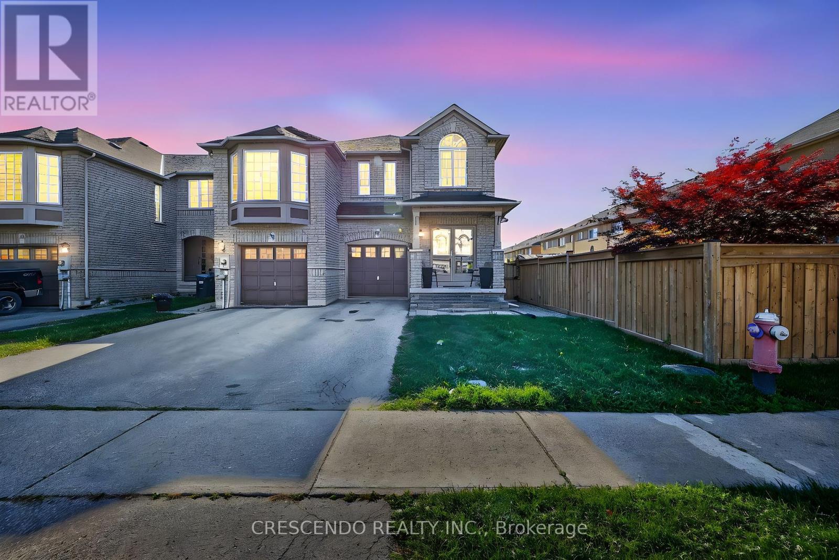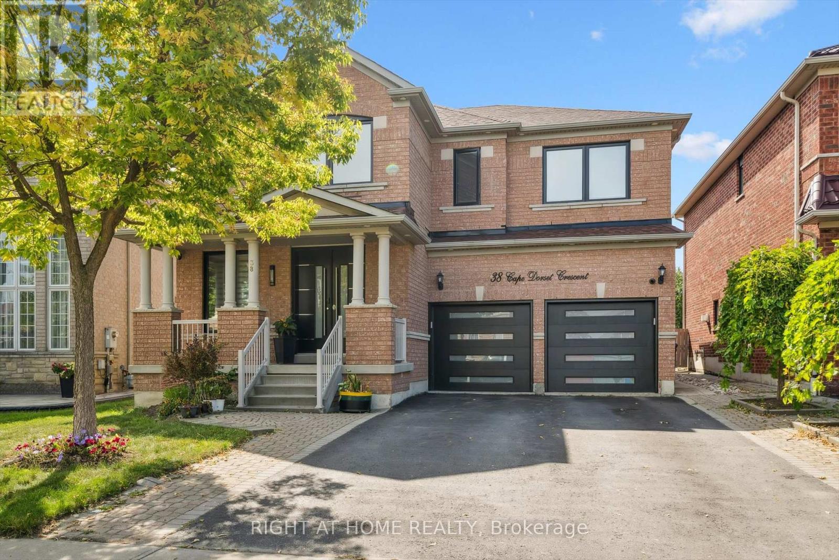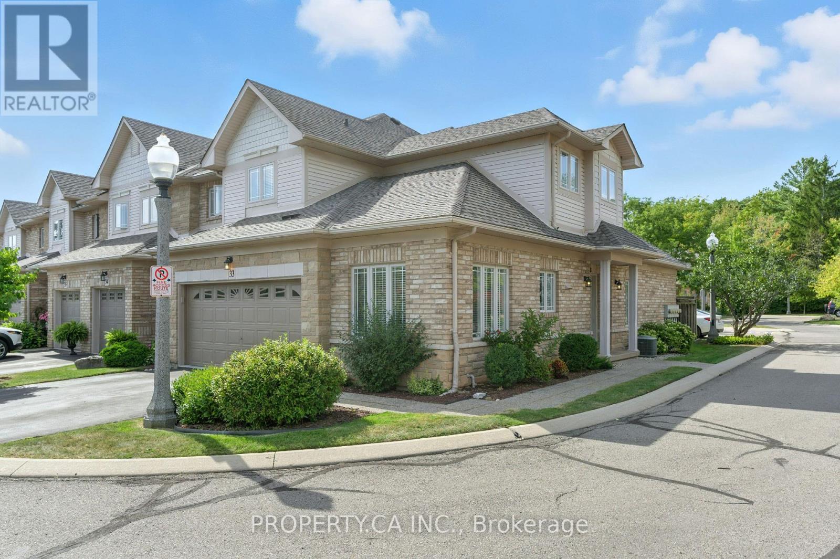2370 Rebecca Street
Oakville, Ontario
Exceptional Bronte Location with Permits in Hand! Save months of planning and expense, this 50x 150 ft lot comes with full site plan approvals and permits for a striking modern residence ofapprox. 3,074 sq. ft. plus a full basement. Plans feature soaring ceiling heights with 12 ft on the main, 11 ft on the second, and 10 ft in the basement including dramatic 24 ft ceilings inthe living and family rooms. All city-required studies are complete (survey, arbor report, DSS report) and refundable deposits of approx. $10,000 have already been paid, providing a credit back to the buyer. Situated on Rebecca Street, just steps to Bronte Village, the lake, marina, shops, and top-rated schools. Existing dwelling being sold as is. (id:60365)
2930 Oslo Crescent
Mississauga, Ontario
**Watch Virtual Tour** Welcome to this beautifully maintained 3-bedroom, 4-bathroom home nestled in one of Meadowvale's most sought-after neighbourhoods. Ideally situated near top-rated schools, shopping centres, and just minutes from Highways 401, 407, and 403, with quick access to Toronto Premium Outlets and more - this home truly has it all! Inside, you'll find a bright and airy layout filled with natural light, and a stylish kitchen featuring granite countertops, stainless steel appliances, and a cozy breakfast area. The upper level offers generously sized bedrooms with large windows, creating warm and inviting spaces for the whole family. Enjoy year-round comfort in the stunning 4-season sunroom, seamlessly blending indoor and outdoor living. The fully finished basement provides the perfect retreat, complete with spacious recreation area. Step outside to your private, pie-shaped lot with a deep, beautifully landscaped backyard surrounded by greenery. Relax in the hot tub or under the gazebo, or host gatherings on the newly added side patio. With 3 parking spaces, convenience meets lifestyle in every detail. Lovingly cared for by the same owners for nearly 30 years, this home exudes pride of ownership and attention to detail throughout. (id:60365)
1 - 540 Guelph Line
Burlington, Ontario
Welcome to this rarely offered END UNIT executive townhome in a small private enclave of towns in the heart of central Burlington, where convenience meets upscale living. This beautifully maintained complex offers a lifestyle second to none, perfectly suited for professionals, families, or downsizers. Step inside and you will find a thoughtfully designed layout featuring two spacious primary bedrooms, each complete with a full ensuite and walk-in closet ideal for privacy and comfort. The main and upper levels are finished with gleaming hardwood floors, while the finished lower level provides a versatile recreation space with a 3-piece bathroom. Enjoy the ease of inside entry from the garage and extend your living outdoors with a private, fenced-in patio.This sought-after location is truly a park lovers haven surrounded by green space, close to recreation centres, and with public transit right at your doorstep. Top-rated schools are nearby, and you are just a short bike ride from downtown Burlingtons shops, restaurants, and waterfront beach. Burlington Town Centre Shopping is also within walking distance, making this an unmatched combination of style, comfort, and convenience. (id:60365)
682 Windermere Avenue
Toronto, Ontario
Welcome to this exceptional red brick residence in the heart of Bloor West Village, one of Toronto's most coveted neighbourhoods. Extensively renovated masterfully extended, this home showcases luxurious finishes, custom details, and impeccable design throughout. Every element has been carefully considered to create a residence of rare quality and distinction. Families will also appreciate its placement within top-tier school catchments, including Runnymede Jr/Sr PS, Humberside CI, and St. Pius. At the front, a sun-drenched east-facing porch sets the tone - a perfect spot for morning coffee while watching the neighbourhood come alive. Step inside to an open-concept main floor, where hardwood floors flow seamlessly through each space. A front living room welcomes you, leading into an oversized dining area with a striking vertical wood feature wall and statement chandelier. The custom L-shaped PM kitchen is both stylish & functional, offering an abundance of storage, premium stainless steel appliances, and a centre island ideal for gatherings. The west-facing family room is the heart of the home, featuring a floor-to-ceiling picture window with garden views, a cozy gas fireplace, and space for the family to relax together. At the centre of it all, a stunning custom staircase with concealed storage is illuminated by a dramatic skylight that carries natural light from roofline to basement. Along the way, a built-in bench creates a sunlit reading nook. Upstairs, soaring 9-foot ceilings enhance the sense of space. The oversized primary suite is a rare find in Bloor West complete with a walk-in closet, floor-to-ceiling custom cabinetry, and a spa-like 4-piece ensuite. 2 additional bedrooms, a large family bathroom, & a convenient 2nd -floor laundry. The lower level is a dream for entertaining with 9-foot ceilings, a rec room with hardwired speakers, built-in wine storage, wet bar, plus custom cabinetry. A bedroom & full bathroom offer versatility for guests. (id:60365)
20 Hartfield Court
Toronto, Ontario
Welcome to This Exquisite Custom Home in Humber Valley Village. This masterfully designed residence offers over 4,300 sqf above grade, plus an additional 2,700sqft in the walk-out lower level, combining timeless craftsmanship with modern luxury.Featuring 4+1 bedrooms and 6+1 bathrooms this home is designed to impress both inside and out.The main floor showcases 10-foot ceilings, white oak engineered hardwood floors,custom millwork cabinetry and a striking floating open-riser staircase with glass railings.The spacious living area features a gas fireplace and a walk-out to a covered patio overlooking the pool. The chef-inspired kitchen boasts a 9-foot Caesarstone island, Miele appliances, and Blum hardware, blending beauty and function seamlessly.The lower level is an entertainers dream, offering an open-concept design, a bar, maids quarters with a private bathroom, ample storage, and a full walk-out to the backyard oasis.Outside enjoy a landscaped backyard with a swimming pool, pool house with bathroom, and a covered patio perfect for entertaining.Additional features include:Snow-melting system in the driveway and at accessible points , front door, side door and back door In-ground sprinkler system for low-maintenance living Fiberglass windows,Heated floors in all tiled areas and the basement heated polished concrete flooring.An additional walk-in closet in one of the bedrooms, backup generator.Private, exclusive neighbourhood security.Located in the prestigious Humber Valley Village neighbourhood, this home offers a rare blend of sophistication, comfort, and modern convenience. (id:60365)
250 Leavens Road
Caledon, Ontario
Renovated 3-Bedroom Home on Quiet Court - Prime Location! Nestled on a peaceful court in a family-friendly neighbourhood, this beautifully renovated 3-bedroom home offers the perfect blend of comfort and convenience. Walk to shopping, parks, and schools! (id:60365)
2431 Padstow Crescent
Mississauga, Ontario
Welcome To 2431 Padstow Crescent In Mississauga! This Stunning 3 Bedroom, 2 Bathroom Semi-Detached Home Is Nestled In The Highly Desirable Clarkson Neighbourhood. The Main Floor Boasts Wide Plank Hardwood Floors, Smooth Ceilings, And Elegant Pot Lights Throughout. The Updated Kitchen Is Pinterest-Worthy, Showcasing Stainless Steel Appliances, A Deep Double Farmhouse Sink, And Striking Green Cabinetry. Upstairs, You'll Find Three Spacious Bedrooms, Including A Primary Suite With His-And-Her Closets And Bright Windows That Fill The Room With Natural Light. The Finished Basement, Complete With A Separate Side Entrance, A 3-Piece Bathroom, And A Crawl Space For Extra Storage, Offers Versatility For In-Laws, Guests, Or Rental Potential. The Private Fenced Backyard, Backing Onto Open Space With No Neighbours Behind, Is Perfect For Entertaining Or Relaxing. A Large Storage Garage And Long Driveway Provide Plenty Of Parking Options. Situated In Family-Friendly Clarkson, You'll Enjoy Being Close To Top-Rated Schools, Beautiful Parks And Trails, And Lake Ontario's Waterfront. Convenient Access To Clarkson GO Station Makes Commuting To Downtown Toronto A Breeze. Minutes Away, You'll Find The Bustling Clarkson Village With Its Shops, Restaurants, And Cafes, As Well As Easy Access To Major Highways, Community Centres, And All The Amenities Mississauga Has To Offer. (id:60365)
19 Thomas Mulholland Drive
Toronto, Ontario
Welcome to 19 Thomas Mulholland Drive, a bright and airy 3+1 bedroom, 3 bathroom freehold townhouse in the heart of Downsview Park. With 9 ft ceilings, pot lights throughout the main floor, and a functional open layout, this home is filled with natural light and modern comfort. The entire unit has freshly painted interiors, enhancing its move-in ready appeal. The main floor features a sleek kitchen with stainless steel appliances and granite countertops, along with a stylish built-in entertainment unit in the living room. Upstairs, enjoy spacious bedrooms, including a sun-filled primary retreat with a walk-in closet and 5-piece ensuite, plus a versatile upper-level room perfect for a home office, guest suite, or study. The basement includes a 2-piece ensuite bathroom, vinyl flooring, and walkout access to a private garage, offering convenience and additional living space. Outdoor living is elevated with a private backyard and two rooftop terraces, ideal for relaxing or entertaining. Located in a vibrant community with easy access to TTC Subway, GO Transit, Yorkdale Mall, and400-series highways, plus steps to Downsview Park trails, schools, shops, and dining. Bright, stylish, and thoughtfully designed this home has it all. (id:60365)
1405 - 3079 Trafalgar Road
Oakville, Ontario
Step into modern living at its finest with this never-before-occupied 1+Den condo at 3079 Trafalgar Rd. Thoughtfully crafted by Minto, this home blends style and function with floor-to-ceiling windows, sleek laminate flooring, and a contemporary kitchen boasting stainless steel appliances, quartz counters, and a versatile breakfast bar perfect for quick bites or hosting friends. The flexible den is ideal for a home office, study nook, or creative corner, while the spacious foyer enhances the open flow of the layout. The bedroom is bright and inviting, complete with expansive windows for natural light. Residents will appreciate Mintos exceptional building management, along with the convenience of included underground parking. Nestled in the sought-after Oak village community, you'll be surrounded by everyday essentials shops, dining, parks, and trails all just minutes away. With quick connections to Hwy 407, public transit, and Oakville GO, this location makes commuting effortless. Move-in ready and waiting for you experience the best of comfort and convenience in Oakville's vibrant new neighborhood. (id:60365)
47 Frank Johnston Road
Caledon, Ontario
End unit freehold town home perfectly nestled in a desired and friendly community in Caledon (Bolton West). The welcoming double door entrance begins to make you feel at home with its generous living areas and tasteful kitchen which has a walk out to a backyward that promises to be enjoyed by all. The carpet free second floor offers a primary bedroom which has no shortage of space, a wonderful walk in closet, spacious 4 piece ensuite and is perfectly complimented by two additional cozy bedrooms with closets and hall access to a 4 piece bathroom. Don't let comfort and value pass you by! (id:60365)
38 Cape Dorset Crescent
Brampton, Ontario
Spacious & Meticulously Maintained All-Brick Home In Highly Sought After Brampton Community! Stunning Fully Fenced Private Ravine Lot Encapsulated By Well Manicured Fruit Trees Offering Both Privacy & Beauty, Stunning Curb Appeal Includes Roman Pillars, Enclosed Porch, Custom Entry & Garage Doors, Palatial Entrance With Cathedral Ceilings & Massive Overhead Windows, Fashionable Window Coverings, Pot Lights & Beautifully Updated Hand Scraped Wood Flooring Throughout - Carpet Free! Cozy Fireplace Overlooking Ravine Makes Family Time Anytime! Professionally Painted, Sprawling Open Concept Layout, Truly The Epitome Of Family Living Exemplifying Homeownership Pride, Generously Sized Bedrooms, Spacious Layout Ideal For Entertaining & Family Fun Without Compromising Privacy! Completely Renovated Open Concept Basement With Separate Entrance - Optimal For Entertaining Or Mortgage Helping Rental Income, Plenty Of Natural Light Pours Through The Massive Windows, Peaceful & Safe Family Friendly Neighbourhood, Beautiful Flow & Transition! Perfect Starter Or Move-Up Home, Surrounded By All Amenities Including Trails, Parks, Playgrounds, Golf, & Highway, Ample Parking Accommodates Up To Six Vehicles, Packed With Value & Everything You Could Ask For In A Home So Don't Miss Out! (id:60365)
33 - 2169 Orchard Road
Burlington, Ontario
Welcome to Greystones properties, this end unit exclusive style bungaloft townhome offers over 3000 square feet thoughtfully designed living space. 3+2 bedroom, 3.5 washrooms features open concept layout with custom built kitchen, quartz counter tops, stainless steal appliances and eat in kitchen area. Main floor offers vaulted ceilings, hardwood floors, specious primary bedroom with it 4 piece washroom, inside entry from 2 car garage and a functional layout that is great for entertaining.Stylish and spacious loft featuring 2 bedrooms, a full 4-piece bathroom, and a versatile office area with custom cabinetry overlooking the bright, open-concept living room. Recently refreshed with modern paint and new carpet throughout. Newly finished basement offering 2 bedrooms, a well-appointed washroom with walk-in shower, an inviting recreational/lounge are, laundry room with 2 sets of machines, and a sizable unfinished storage space. This property is a rare find with low maintenance living and low condo fees, including snow removal, weekly landscaping, roof replaced last year. Outside, enjoy a private, fenced and generous size patio for relaxation or entertaining. Tucked in nature, backing onto Bronte Park with direct access to walking trails and green space, while still just minutes from major shops, restaurants, and amenities. (id:60365)

