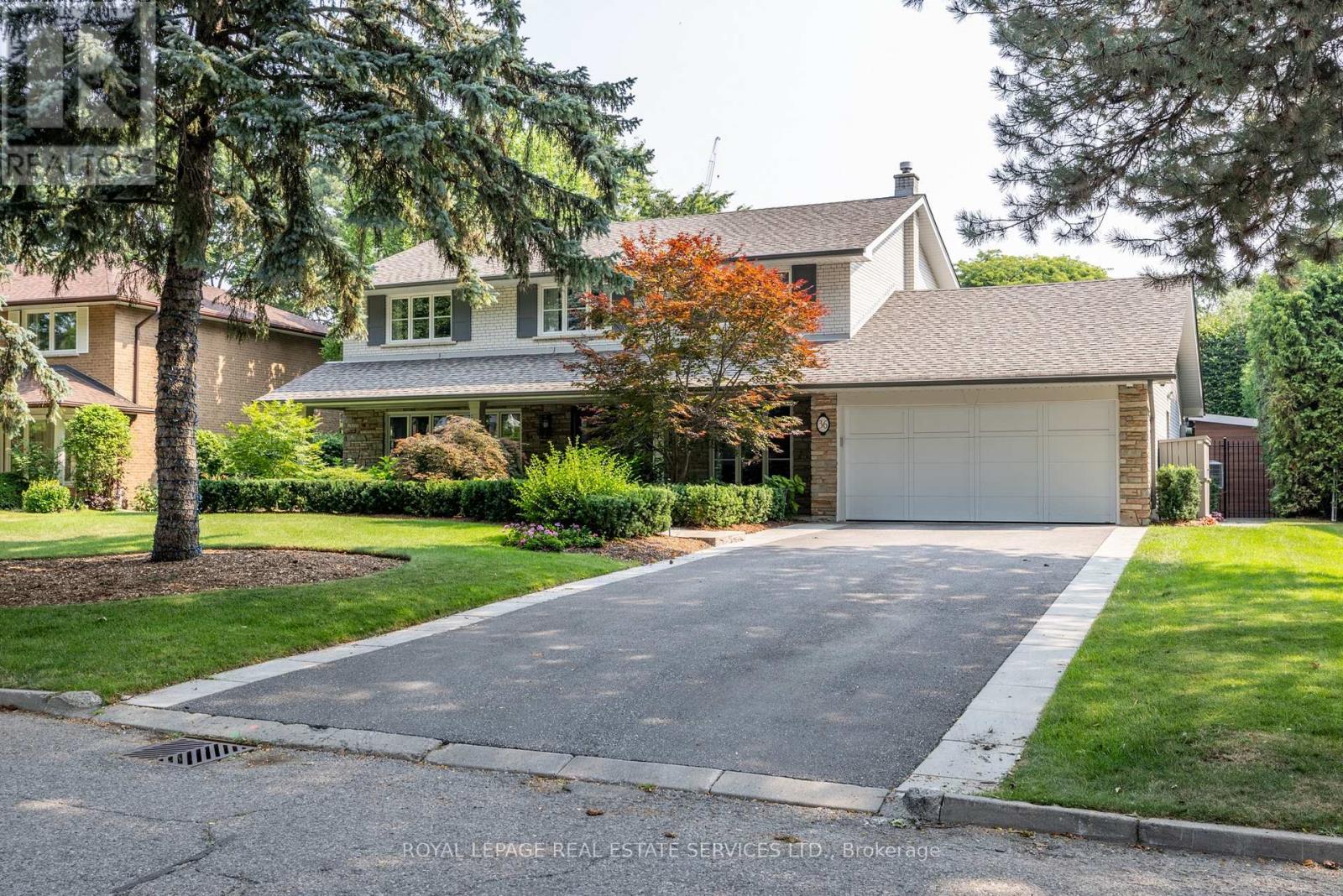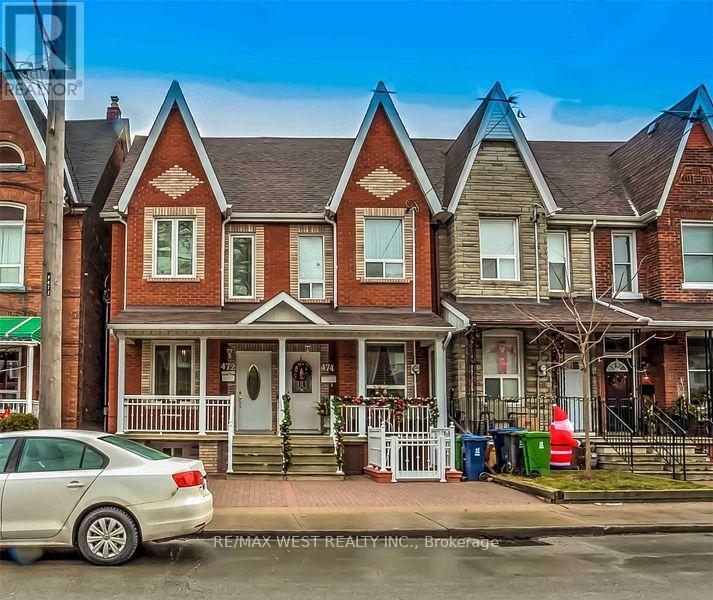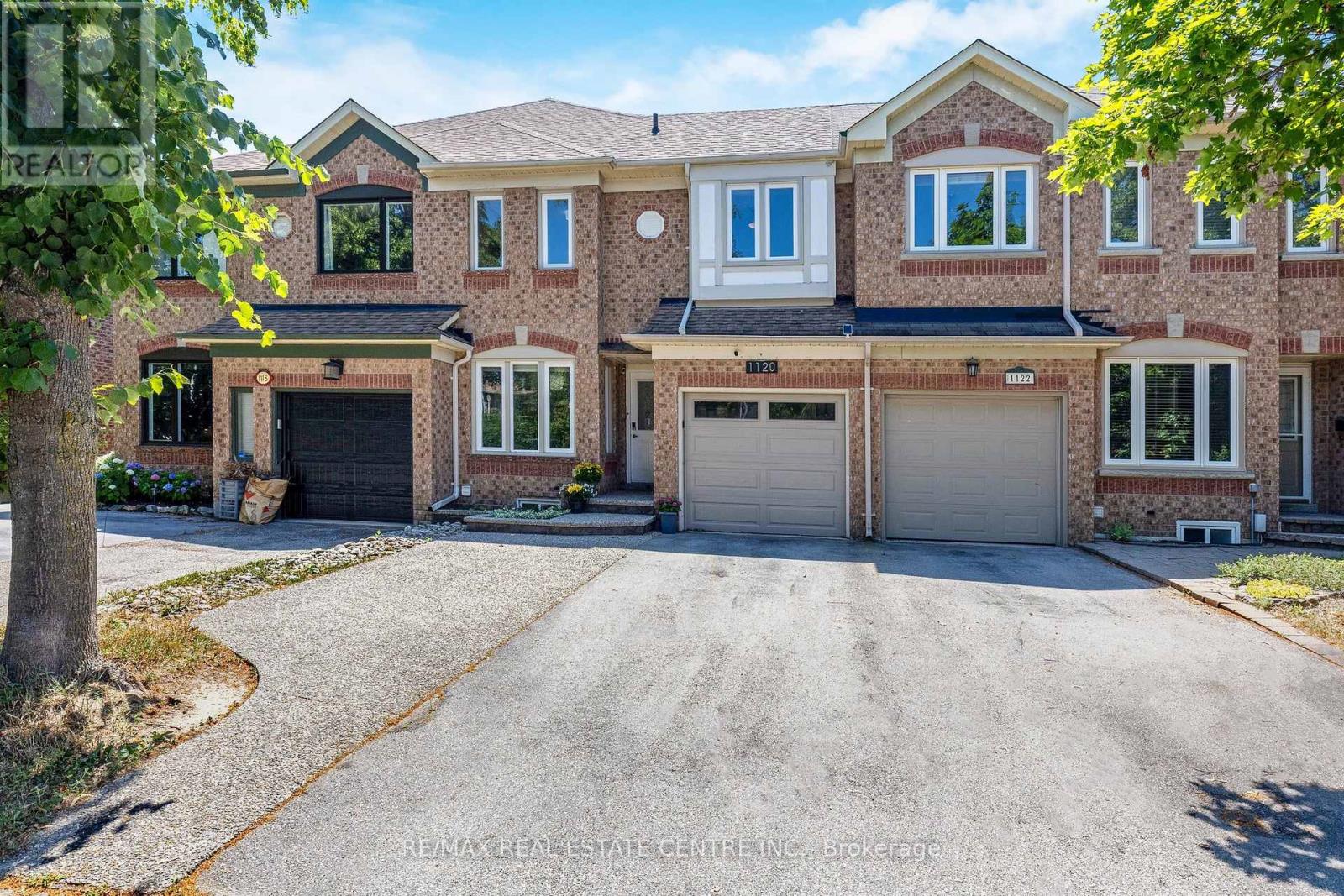3073 Eberly Woods Drive
Oakville, Ontario
>>>$$$$$$ -Luxury Town House. 4 Bedrooms, 4 Washrooms, Finished Basement, Fenced Back Yard. Modern Energy Efficient Home, Main Floor With 9Ft Ceilings. Main Floor Hardwood Floors & Oak Stairs. Beautiful finished basement with an outstanding 4pc washroom! Superb School District, Close To Shopping And Oakville Hospital. >>>DON'T MISS THIS OPPORTUNITY!!! (id:60365)
360 Claremont Crescent
Oakville, Ontario
This one is a head-turner. From the curb appeal to the custom interior renovation, every detail has been beautifully considered. Step inside and prepare to be wowed this is one of those homes that just feels right. Enjoy life in a mature, established neighbourhood with walkable parks and Lake Ontario trails. Perfect for commuters with quick access to transit, highways, and Oakville or Clarkson GO. Located in the sought-after Oakville Trafalgar High School catchment and near top private schools. Set on a quiet crescent, 360 Claremont Crescent is a showpiece of modern family living. This custom-renovated (2022 by Atria Fine Homes) 4+1 bedroom home offers nearly 4,000 sq ft of finished living space with premium finishes and thoughtful design throughout. The chefs kitchen features Wolf/Sub-Zero appliances, a Caesarstone waterfall island, appliance garage, under-cabinet lighting, and motorized blinds. The butlers pantry offers a beverage fridge and extra cabinetry. A custom mudroom connects to the garage. The family room boasts 16-ft sliding doors, electric fireplace, and built-ins. The main floor also includes a stylish office and designer laundry room. Upstairs, the primary suite offers two walk-in closets and a spa-like ensuite. Three additional bedrooms and a renovated bath complete the upper level. The finished lower level includes a rec room, 5th bedroom, powder room, and lots of storage. Exterior updates (2022) include new doors, black-framed windows, soffits, downspouts, and pot lights for a crisp, modern finish. Top school elementary catchments: Maple Grove PS, E.J. James PS. (id:60365)
36 Edenvale Crescent
Toronto, Ontario
Beautifully situated in the Edenbridge-Humber Valley on a quiet crescent surrounded by St. George Golf Club, this 2541+1404= 3945 sq.ft of timeless , quality , fully renovated space is a home you can move right into and start living without missing a beat. 4+1 bedrooms, 4 Baths, a Chef's kitchen featuring full Height Sub- Zeros stand alone fridge and full height stand alone freezer, 2 Wolf ovens and gas cooktop, warming drawer. Oversized island and more storage than you will ever need. Serene Living Room, Dining Room and a Separate Family room with gas fireplace and built-ins overlooking a completely private, tree enclosed 80x 124 lot which includes 18x 36 Concrete pool , Pool Cabana, and separate dining area. A fully reno'd basement includes Rec Room, with gas fireplace , a Glass walled gym, with great storage , Nanny's room and picture perfect laundry room. A Double car garage fully kitted out with a double wide private drive round out this artful renovation which is move- in ready for a family that appreciates thoughtful and quality finishes in a great neighbourhood. ** This is a linked property.** (id:60365)
1590 Hume Way E
Milton, Ontario
Welcome to a newly built basement apartment with walk outside entrance in a prime, quiet neighborhood also presented with Ensuite laundry and exquisite family room. Enough storage and pantry. Close to all amenities nearby with schools and parks nearby. Tenant will pay $200 extra for utilities **EXTRAS** AAA clients only. Attach Schedule A&B & Form801 alongside the usual Rental Application, Full Credit Report, Employment Letter, References required. Tenant's contents Liability Insurance. No pets, no smoking. (id:60365)
6593 Eastridge Road
Mississauga, Ontario
Discover this exceptional home in a highly sought-after neighborhood, with schools and parks just steps away! This sunlit residence boasts a functional layout, featuring a formal dining room, cozy family room with fireplace, living room and a beautifully renovated kitchen with quartz counter tops, stainless steel appliances and ceramic backsplash. The breakfast area features expansive windows and sliding doors that open to a spacious deck offering stunning view of serene, private backyard adorned with mature trees and elegant interlocking pathways. The second floor offers four spacious bedrooms filled with natural light, ample closet space and stunning renovated spa-like bathrooms. The legal basement apartment is a true gem, featuring a chef's kitchen, a spacious and bright open-concept living room walking out to the backyard, and comfortable bedrooms for maximum functionality as a private in-law suite or a source of supplementary rental income. With easy access to Highways 401 and 407, as well as nearby shops, a community center, and banks, this home offers both convenience and luxury. Don't miss out on this remarkable opportunity!**EXTRAS**Brand new garage door, entrance door, front and back interlock pathways and asphalt driveway(2025). (id:60365)
328 - 200 Manitoba Street
Toronto, Ontario
Stunning & Stylish 2 storey LOFT with 17ft Floor to Ceiling Windows,Bright ,Spacious & Airy Unit with Tons of Natural Light.1+Den & 1 1/2 baths and an outdoor Balcony Space. Elegant Carrara marble kitchen counters ,B/I shelving throughout and custom wall to wall closet featured on the show Renovate My Wardrobe.Don't miss out on this unique gem just 10 mins from the city with easy access right off the QEW,the Queensway,the Lakeshore with its regular TTC routes or a bus ride up to the Bloor subway Line. Stroll to Humber Bay Park & the Martin Goodman Trail. *Rare TANDEM 2Spot Underground Parking that fits 2cars! Great Amenities including a Sauna,Rooftop Party space & Gym. Move in today to this great Mimico community. (id:60365)
2503 - 30 Gibbs Road
Toronto, Ontario
Prime Location Steps To Kipling Subway Station. Instant Access To Ttc, Miway, Go Transit. 5 Mins Walk To Grocery. Only few years old Open Concept great layout with large 1 Bedroom. Spacious Living And Dining Room With Walk Out To Balcony With Panoramic open View Of The City. Luxurious Building With Fabulous Amenities Including Gym, Bbq, pool, Sauna, Party Room, Media Room, And Much More!Fridge, Stove, Dishwasher, Washer & Dryer, All Existing Elfs, 1 Locker and parking!. *For Additional Property Details Click The Brochure Icon Below* (id:60365)
44 Ribbon Drive
Brampton, Ontario
Welcome to this stunning Detached Home 3+1 bedroom **LEGAL BASEMENT** located in the prestigious community of Sandringham-Wellington, in the heart of Brampton. Thoughtfully upgraded and meticulously maintained, this residence offers exceptional functionality and modern comfort throughout. Beautiful Layout With Sep Living, Dining & Sep Family Room W/D Gas Fireplace & 2 sky light with lot of natural light, and a custom staircase with upgraded railings. Upgraded kitchen With Breakfast Area, gourmet kitchen is equipped with quartz countertops, stainless steel appliances, and ample cabinetry perfect for family living and entertaining. The oversized primary suite boasts a walk-in closet and a private 4-piece ensuite, while all additional bedrooms offer generous closet space and large windows. The fully finished legal basement apartment includes a separate entrance, one spacious bedroom, full kitchen with appliances, in-suite laundry, and pot lights ideal for rental income or multi-generational living. The sun-drenched backyard provides a private retreat perfect for relaxation or outdoor gatherings. Additional features include a new garage door, EV charger, 200 AMP electrical service, upgraded wooden floorings in main floor and upper level, murphy bed in the 3rd bedroom, cctv cameras, newly paved driveway and separate laundry on both upper and lower levels. Conveniently located close to major Hwy-410, Brampton Civic Hospital, schools, shopping centres, public transit, and an array of parks and recreational facilities including soccer fields, baseball diamonds, basketball and tennis courts, and walking trails. This turnkey property offers the perfect blend of location, luxury, and lifestyle & Much More... Don't Miss It!! (id:60365)
1 Fairwood Circle
Brampton, Ontario
Stunning double door entry welcomes you into this beautifully designed 4-bedroom home featuring a modern glass door and spacious open concept ,layout. Includes a bright computer loft - perfect for working from home or study space. Fully finished 2-bedroom basement ideal for extended family or rental potential. Conveniently located close to all amenities, schools, library, recreation center, parks, transit, hospital and worship places. You will absolutely love this home! (id:60365)
472 Symington Avenue
Toronto, Ontario
A simple home of 3-bedroom, 2-bath with a rare 2-car garage and a finished basement with separate entrance, located just steps from The Junction and Corso Italia. This home features high ceilings, hardwood floors, pot lights, and a spacious eat-in kitchen with generous storage and pantry space. The bright solarium/mudroom opens to a private backyard, while the basement includes bathroom, laundry, and potential for rental unit. Close to transit, schools, and the upcoming St. Clair Mall offering the perfect mix of charm, function, and urban convenience. (id:60365)
380 Summerchase Drive
Oakville, Ontario
Welcome to this sun-filled, luxurious two-storey detached home nestled in the heart of Oakville's highly sought-after River Oaks community. Situated on an approximately 50 ft wide lot, this elegant residence offers 3,080 sq ft of refined living space, featuring 5 spacious bedrooms, 4 beautifully upgraded bathrooms, and 3-car garage. The main level welcomes you with a grand foyer leading to a formal living room with oversized windows, a separate formal dining room ideal for hosting, and a dedicated home office perfect for remote work or quiet study. The spacious family room features a cozy fireplace and flows seamlessly into the large eat-in kitchen, which includes a center island, abundant cabinetry, and a bright breakfast area with walkout to the backyard, a great setup for everyday living and entertaining. Hardwood flooring and tasteful finishes add warmth and sophistication throughout the level. Upstairs, the primary bedroom suite is a luxurious retreat, complete with a spacious layout, walk-in closet, and an elegant 5-piece ensuite bathroom featuring quartz countertops, double sinks, a soaker tub, and a glass-enclosed shower. The second master ensuite also functions as a junior primary suite, boasting its own private 3-piece ensuite and generous closet space perfect for guests or multigenerational living. Two of the additional bedrooms, well-sized, are connected by a stylish Jack and Jill ensuite, offering privacy and convenience for siblings or family members. The fifth bedroom is generously sized easy access to the shared bathroom. Every bathroom on this level features modern quartz counters, sleek fixtures, and designer finishes. The upper level boasts over $150k in premium upgrades, including hardwood floors throughout and luxurious quartz countertops in all bathrooms.Located in a family-friendly, picturesque neighborhood, River Oaks is home to some of Oakville's top-rated schools, scenic walking trails, lush parks, and more. (id:60365)
1120 Gable Drive
Oakville, Ontario
Welcome to a rare opportunity in the highly coveted Sherwood Heights neighbourhood. This 3+1 bedroom, 2.5 bathroom townhouse offers the perfect blend of comfort, style, and functionality in a quiet, family-friendly community. Step inside to find a freshly painted interior and an updated kitchen that flows seamlessly into the main living and dining areas, ideal for both everyday living and entertaining. The spacious layout offers plenty of natural light and a warm, inviting atmosphere throughout. Upstairs, the standout feature is the exceptionally large primary suite with Juliette balcony, complete with a luxurious 5-piece ensuiteyour own private retreat at the end of the day. Two additional bedrooms offer flexibility for family, guests, or a home office, while the fully finished lower level includes a bonus room that can serve as a fourth bedroom, gym, or media space. Outside, enjoy a maintenance-free backyard finished with premium turf, offering a private outdoor space perfect for relaxing or entertaining without the hassle of upkeep. The home also boasts parking for four vehicles and includes an EV plug for charging station, a rare and valuable feature for modern living. Ideally located near top-rated schools, parks, and local amenities, this home truly has it all. Whether you're looking to upsize, downsize, or settle into one of the areas most desirable communities, this is your chance to own a stunning home in Sherwood Heights. (id:60365)













