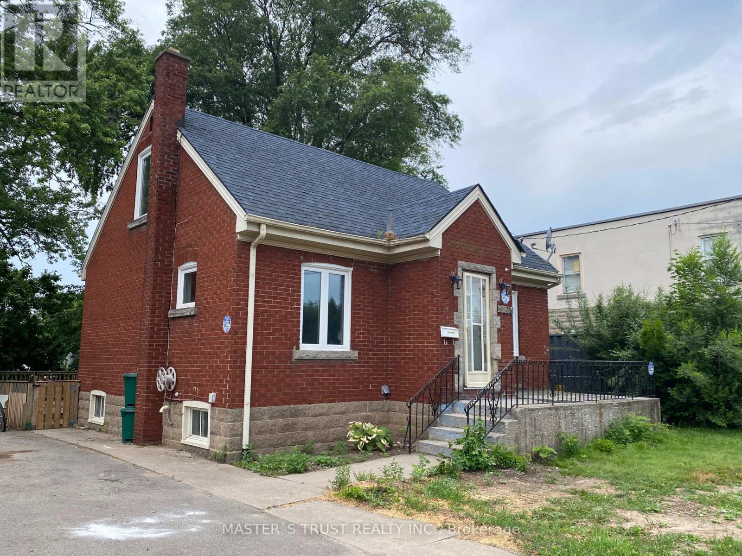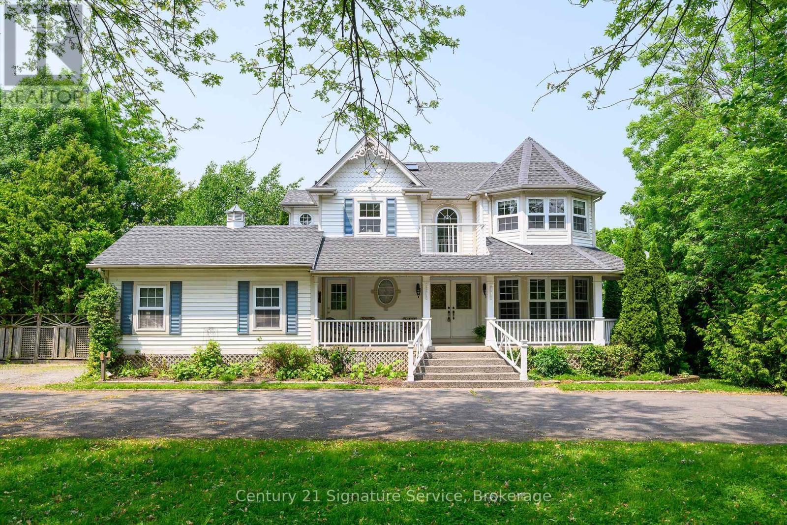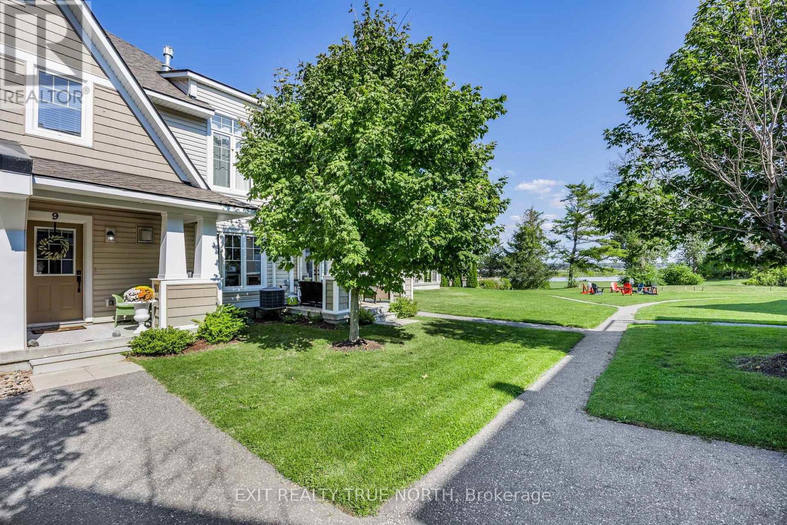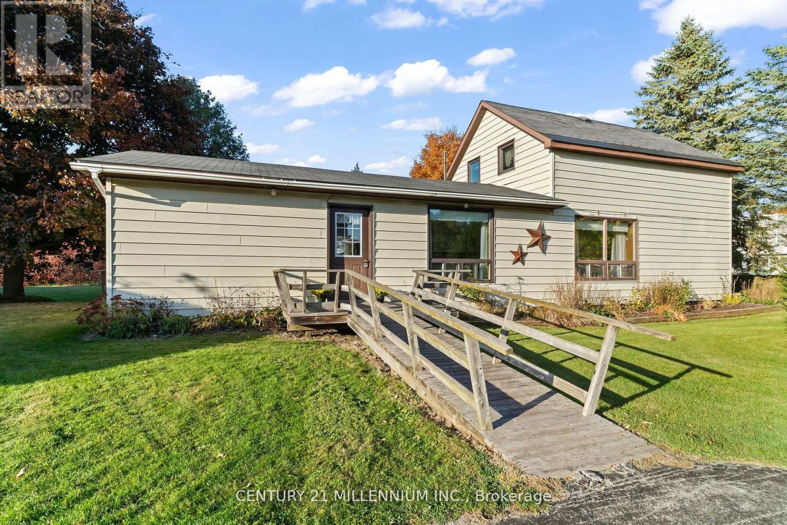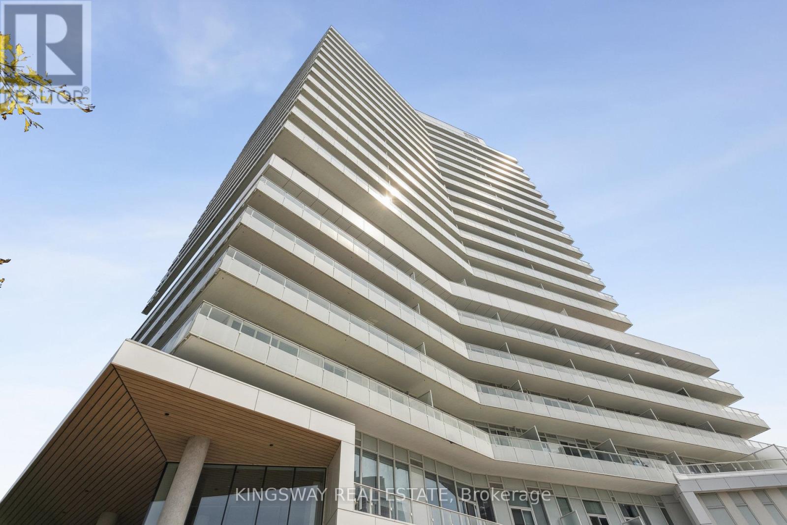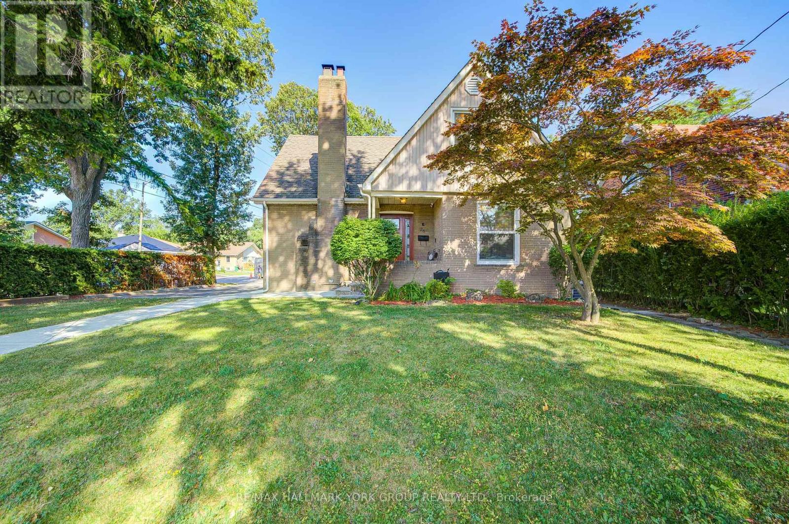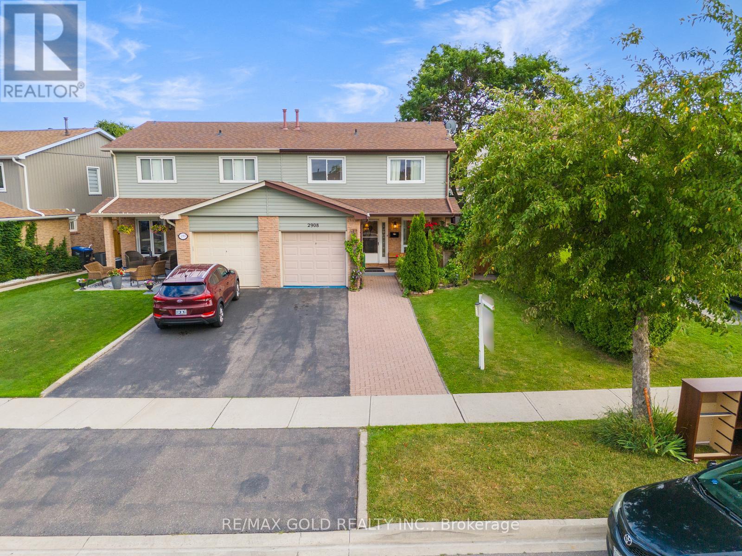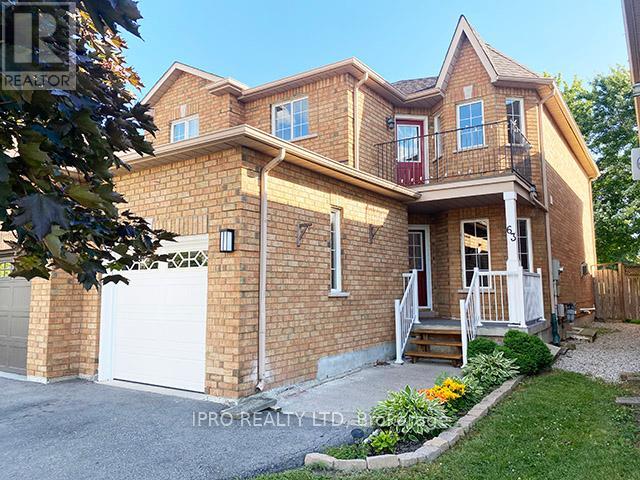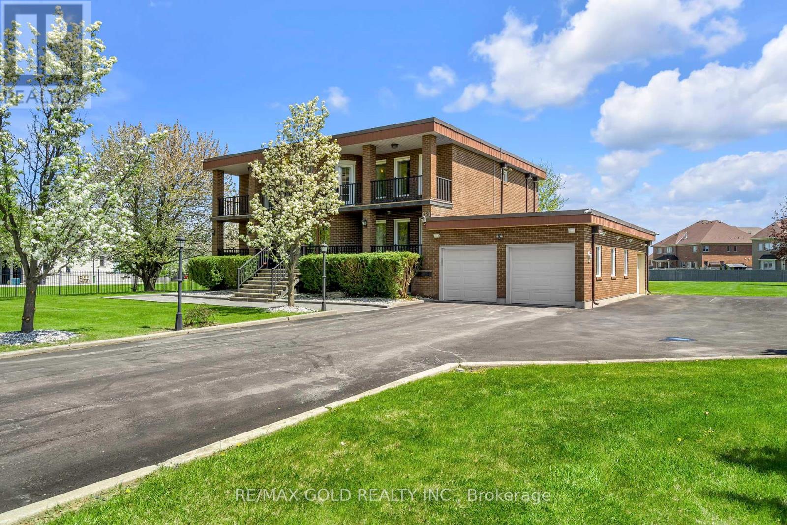164 Colliston Crescent
Ottawa, Ontario
Well maintained 3-bedroom townhouse with finished basement, central air conditioning and fenced backyard facing park and trail. Brand new range, fridge and flooring (second storey and basement).Walking distance to Ridgemont High School, St. Patrick's High School, Charles H. Hulse Public School, Marius-Barbeau Catholic Elementary School, Jim Durrell Recreation Centre, Ottawa public library, Heron Road Community Centre, public transit and shopping malls. Close to South Keys Shopping Centre, Greenboro O-Train station, Children's Hospital of Eastern Ontario (CHEO), Ottawa Hospital General Campus, and Carleton University. Available for moving in anytime. *For Additional Property Details Click The Brochure Icon Below* (id:60365)
22 Dennis Avenue
Brantford, Ontario
Welcome to your new 1 year new awesome home in one of Brantford's most desirable communities! This stunning freehold townhouse offers the perfect blend of style, space, and convenience with no condo fees and all the features you've been looking for. 3 Bedrooms & 2.5 bathrooms, with built-In Garage & private driveway. Step inside to a bright, open-concept main floor with large windows, modern finishes, and plenty of natural light. The upgraded kitchen features stainless steel appliances, ample counter space, and a breakfast bar perfect for entertaining or family meals. The spacious living/dining area walks out to a private backyard, ideal for summer BBQs or relaxing evenings. Upstairs, enjoy a large primary suite with a walk-in closet and a private ensuite. Two additional bedrooms offer great space for a growing family, guests, or a home office. 2nd floor laundry for convenience. With good assigned and local public schools near this home, your kids can thrive in the neighborhood. Fun is easy to find at the parks near this home. There are lots of opportunities for sports, relaxation and play in nearby parks and recreation facilities. The unspoiled basement offers tons of potential whether you're looking to create a rec room, gym, or additional storage. Whether you're a first-time buyer, investor, or downsizer, this freehold townhouse checks all the boxes. Don't miss your chance to own a beautiful home in the growing and vibrant community of Brantford! Located in a quiet, family-friendly neighborhood, Close to schools, parks, trails, shopping, and Hwy 403Book your private showing today! Move-in ready. Live/Rent & Enjoy. Covered under Tarion Warranty. (id:60365)
6203 Main Street
Niagara Falls, Ontario
Great Tourist area location! You can walk to world famous Niagara Falls and Casino! Make this house potential for shorttermrental business.This detached brick house has 6 bedrooms, 2 Kitchens, has Hugh ensuit room on main floor and upstairs.All flooringandwalkout from fully finished basement in-law suite to back yard. Basement has 2 rooms with kitchen. Big lot 52*111 and big back yardwithHugh deck make a beautiful view for house, Must see!!! (id:60365)
1828 York Road
Niagara-On-The-Lake, Ontario
Welcome to an extraordinary opportunity in one of Canadas most sought-after destinations. Seated in the Niagara Escarpment on a 1.55 acre lot, enjoy the tranquility of historic wine country in beautiful Niagara On The Lake. You will be greeted by lush greenery and the tranquil ambience Niagara is known for. This home features 2,731 sq. ft, on main and upper levels with 5 bedrooms, 4 baths, enclosed Sunroom off kitchen, Balcony off Primary and upper hallway, finished Walkout basement to a covered patio area, all on an expansive 400' lot. The back yard is enhanced with a greenhouse for those avid gardners and a lovely sitting area adorned with a Pergola. Total living area of 4,100 sq. ft over three meticulously finished levels, this home exudes character and functionality. Large eat-in kitchen is a chef's delight with SS appliances, Granite counters, double SS sinks, an abundance of counter space and walkout to sunroom. Large dining room with French doors, overlooking view of the sunroom and back yard, perfect for entertaining. Finished lower level with an additional bedroom, massive recreation room with gas fireplace, with walkout to patio and expansive back yard. Gas line in place for BBQ hookup.This custom home was built by the current owner in 1999 and is the first time being offered for sale. Circular driveway offers parking for multiple cars. Whether you're envisioning your next family home, or a lucrative investment of a thriving B&B, the versatile multi-level floor plan offers private bedrooms and comfortable living areas for both guests and owners. This beautiful home has been meticulously maintained by the owners, and is now ready to welcome a new family to make new memories. Porcelain tile in kitchen, hallways, laundry room, and bathroom. Sunroom was enlarged & enclosed when the roof was replaced. Separate water pipes installed, one normal for household and a second pipe to feed water to the 3 external taps in order to bypass, i.e. for water conditioner (id:60365)
21 - 9 Mulligan Lane
Georgian Bay, Ontario
Location location location! it is everything and this one has it hands down!! Two level Condo Villa with a spectacular view out to the 1st fairway of & out to Georgian Bay from inside and from the serenity of your private covered porch. Inside, on the second level there are 2 generous sized Bedrooms & 1 full bathroom. On the main floor you will find a powder room, storage area, inside garage entry, spacious family room with propane gas fireplace boasting a stone facade and wood mantle open to the kitchen with granite counter as well as stainless steel appliances and pot & pan drawers. The inviting light filled breakfast area off the kitchen has a french door walk out to the private porch and simply stunning views to soak in spectacular sun rises and serene moments any time of the day. Deep garage with space for storage and 1 vehicle. Connectivity is easy! We have Bell Fibe ......The amazing spot is steps from golf course, club house & community swimming pool & a short walk to the community marina. Condo fee includes snow removal, property maintenance, reserve fund, common elements. Monthly Social Membership to be phased in for use of the community amenities as they are completed. Spectacular views in this year round home or cozy retreat. Covered front entry porch. Close to walking trails, snow mobile trails, lake swimming, golf, snow shoeing, skiing, community center, Mount St. Louis Moonstone and more. Easy drive to Barrie, Orillia, Midland & more. Minutes off the highway-feels like you're in the country. Room Measurements from Builder floor plan. (id:60365)
14338 Bruce Road 10
Brockton, Ontario
This cozy 1-3/4 storey home has been lovingly owned by the sellers since 1967, and offers 1,897 sf of living space. This 2+2 bedroom, 2 bathroom home sits on just under 1/2 an acre of property. The kitchen with wood stove, living room, family room, 3 pc bath and 2 bedrooms are located on the main floor, and another 2 bedrooms and 3 pc bath are on the upper floor, allowing room for a growing family. This beautifully treed 0.487 acres offers ample space for gardening, and children's playground, with a large storage shed. This property is offered in WHERE IS, AS IS condition. (id:60365)
20 Brin Drive
Toronto, Ontario
Welcome to Kingsway by the River! Private Enclave Surrounded by Nature. Experience the best of both worlds in this bright and spacious 831 Sq Ft 2 Bed- 2 Bath condo offering breathtaking views of the Humber River and Lambton Golf Course. Step onto your oversized Wrap Around 315 Sq Ft balcony, finished with premium composite decking perfect for quiet mornings or unwinding at sunset. Inside, enjoy a smart open-concept layout featuring floor-to-ceiling windows, 9-foot smooth ceilings, and wide plank flooring. The modern kitchen is equipped with sleek quartz countertops, built-in full size stainless steel appliances, and a large island with additional storage ideal for entertaining or everyday living.The primary bedroom boasts a private 3 piece ensuite bath & floor to ceiling corner windows. Immaculately maintained and move-in ready. As a resident, enjoy resort-style amenities including a fitness centre, party room, 7th-floor rooftop terrace with BBQs, guest suite, and more.Located in a prime pocket of Etobicoke, surrounded by top-rated schools, scenic walking trails, boutique shops, dining, and just steps from the new Marché Leos Market this is a fantastic opportunity in a coveted community. (id:60365)
24 Vivians Crescent
Brampton, Ontario
Spacious and Beautiful , 16 feet open to above Fully Detached Home 3+ 2 bedrooms With ( Legal Basement Apaetment )Beautiful stone at Entrance and 2B/R Legal Basement Apartment With Sept Entrance, Separate Living , Dining & Family Room With Fireplace and stone wall , Hardwood Floor & Pot Lights. Kitchen With Quartz Counters & upgraded kitchen Cabinets and S/S Appliances & W/Out to concrete patio for entertainment & family BBQ ,Stairs with iron spindles, Full Private Master Has 5 Piece EnSite & Her W/I Closet & His Glass closet, Total 6 Car Parking Space .Separate Laundry for upstairs & Basement , Spotless 2B/R Basement Apartment with Separate Private entrance & Separate Laundry , Beautiful Landscaped front & Backyard with full privacy & Entertainment. Close to Mississauga & Brampton Boarder & Close to All Amentias. ##### ROOF JULY ,2025 with 15 years Warranty ##### Must See !!! (id:60365)
26 Gregory Street
Brampton, Ontario
Welcome to your private oasis in the heart of Brampton! This beautifully cared-for detached home sits on a rare, oversized lot and boasts a resort-style backyard complete with a sparkling in-ground pool, chic cabana bar, and lush landscaping - perfect for entertaining or relaxing with family. Step inside to find elegant hardwood and laminate flooring throughout, and a fully finished basement with its own entrance ideal for multi-generational living or rental income. Perfectly located just steps from schools, parks, transit, shopping, and places of worship, and only minutes from Downtown Brampton. Offering unbeatable lifestyle and long-term value, this is more than just a homeits a destination. (id:60365)
2908 Arles Mews
Mississauga, Ontario
Welcome to this spacious 2-storey semi-detached home, cul-de-sac street, nestled in the desirable Meadowvale Community of Mississauga! This home features 3 generously sized bedrooms upstairs with the potential to easily convert part of the upper level into a 4th bedroom, making it ideal for growing families. Bedroom level laundry to make the life easier. The finished basement includes a bedroom, full washroom, and an option for a separate entrance , a great opportunity for an in-law suite or rental income. The ground level living room is a walk out to beautiful deck and a specious fully fenced backyard. Ample parking for 5 vehicles with a garage opener. Brand New (just Installed) Air-conditioner. Whether you're a first-time buyer, upsizing, or seeking investment potential, this Meadowvale gem offers all of the followings;-5 Public, 6 Catholic and 2 private and French Immersion Schools serve this area.-Child care Centre just across the street-10 Sports fields, 5 basketball Courts and 13 other facilities all within a 20 minutes walk.-Street Transit less than 5 minutes ang Go Rail Transit within 2 Km-Steps To Meadowvale Town Centre-Close To All Religious Places. MOTIVATED SELLER (id:60365)
63 Coolspring Crescent
Caledon, Ontario
Great value in a peaceful location backing onto Hubert Corless Park in South Hill, Bolton. This property, situated on a quiet crescent, offers easy access to Albion-Vaughan Road and the highway system for a fast commute, while remaining close to schools, amenities, and the charm of a family-oriented neighborhood. This home provides excellent value with an updated kitchen, featuring quartz countertops, combined with a family room that walks out to your deck, overlooking the park behind. The primary bedroom boasts a 4-piece ensuite, a walk-in closet, and access to a private balcony. The two additional bedrooms share a bathroom and both have views of the park. The upper floors have been freshly painted, with updated light fixtures and new door handles, electrical switches, and outlets throughout. The finished basement includes a fourth bedroom, a recreation room, a 3-piece washroom, a practical utility room, and a spacious cantina for added storage. (id:60365)
22 Tortoise Court
Brampton, Ontario
Welcome to a rare opportunity to own a turn-key luxury estate home nestled on one of the most coveted, rarely available estate streets in the area where prestige meets privacy. Situated on a serene dead-end court and surrounded by multimillion-dollar homes, this extraordinary residence sits on a sprawling 2.1+ acre lot, offering both a move-in-ready dream and the potential to extend or build anew. Step inside and experience the epitome of upscale living with 4+1 spacious bedrooms and 8 luxurious bathrooms each bedroom boasting its own ensuite for unparalleled comfort and privacy. The chefs kitchen, at the core, is a culinary masterpiece, outfitted with high-end appliances and premium finishes, designed to inspire gourmet creations and unforgettable gatherings. The thoughtfully designed layout includes dual balconies on the second floor, offering tranquil views of the manicured grounds, and a straight chair lift for enhanced accessibility. The massive basement offers limitless possibilities with a large recreation area and a separate full nanny suite, ideal for multi-generational living or guest accommodations. The exterior is equally impressive: a 20-car driveway and 3-car garage provide unmatched parking, no septic tank a rarity in estate homes adds further convenience and peace of mind. This is more than just a home its a legacy property in a location where homes rarely come to market. Whether you desire to settle into its current elegance or extend and customize, the possibilities are as grand as the estate itself. Don't miss your chance to own this extraordinary residence - where luxury, space, and location converge. (id:60365)



