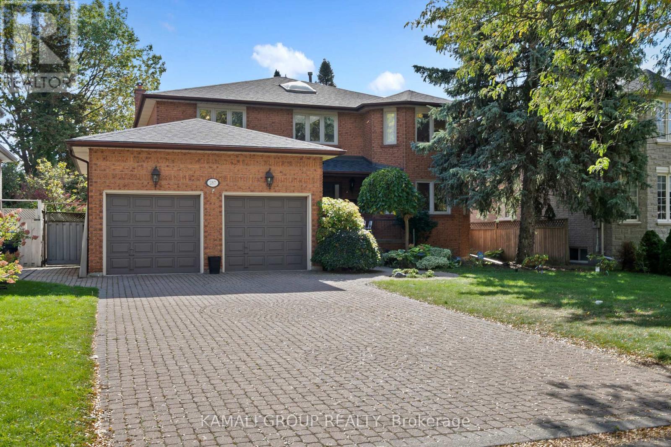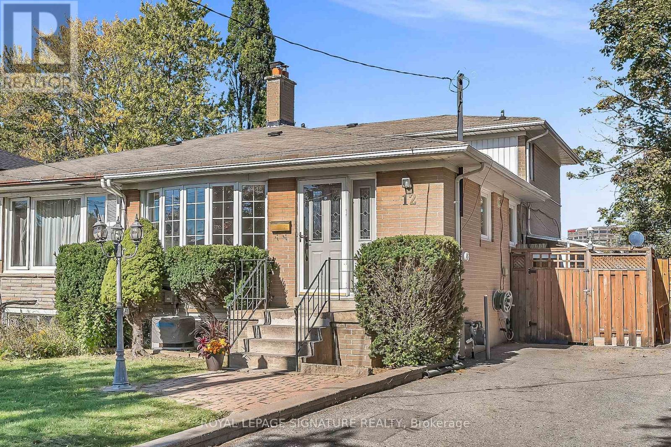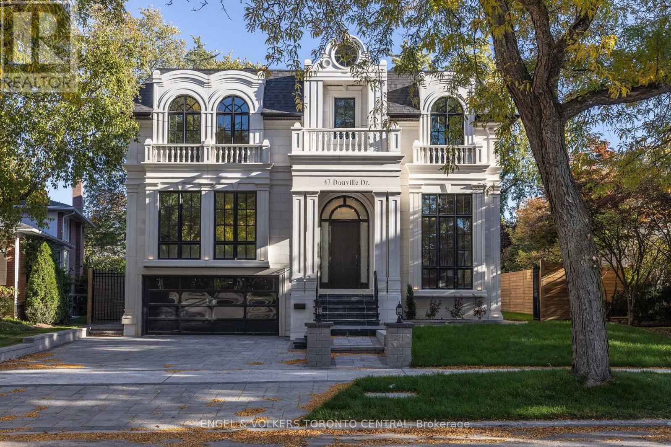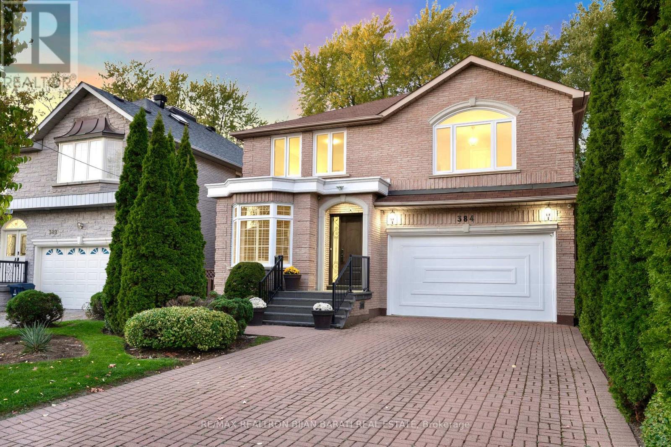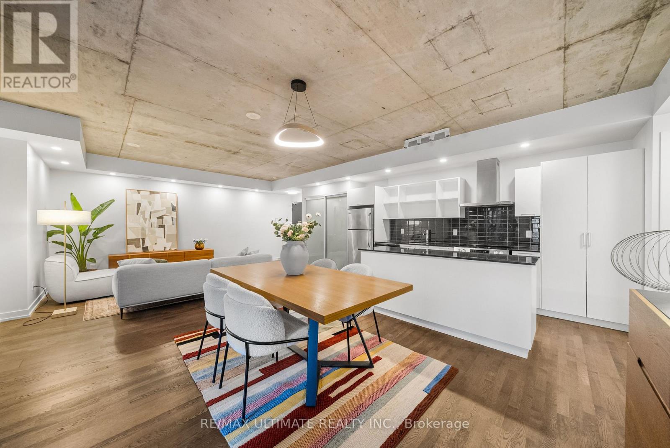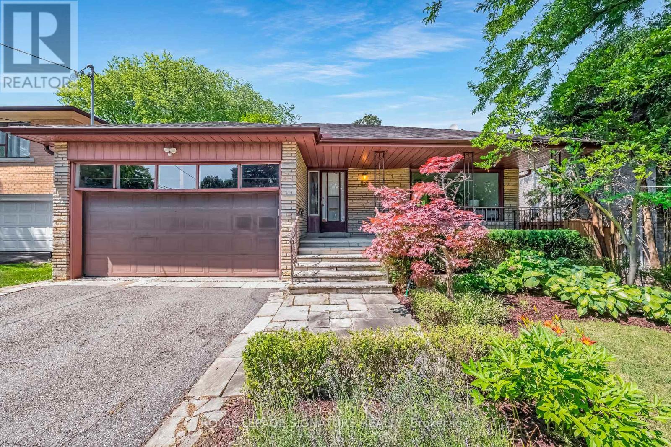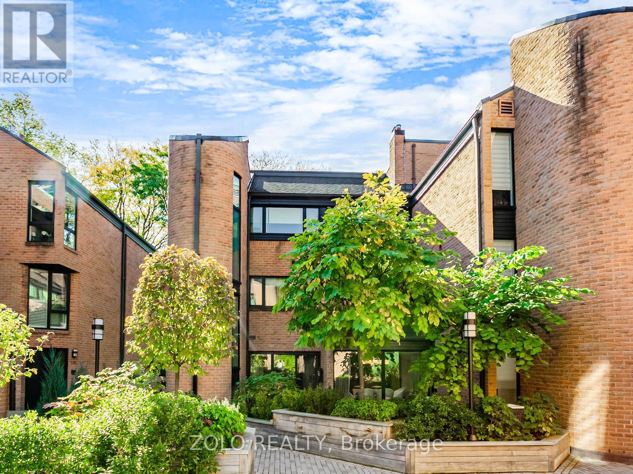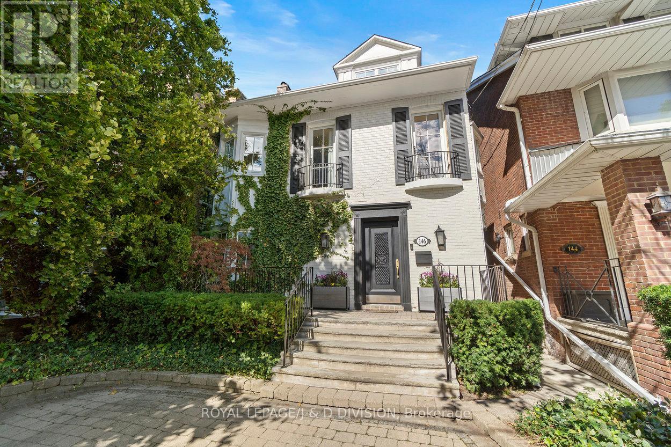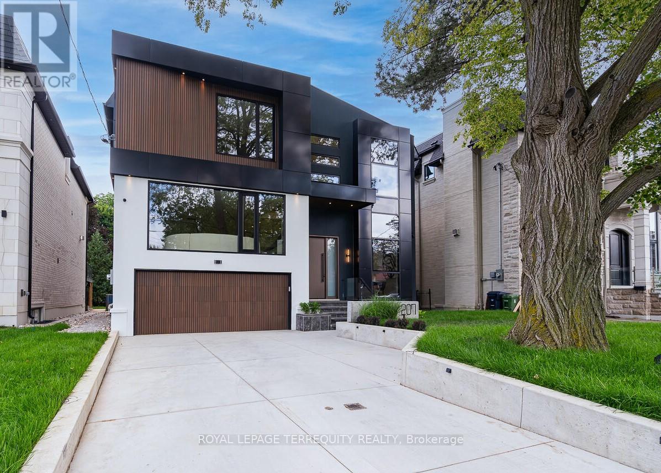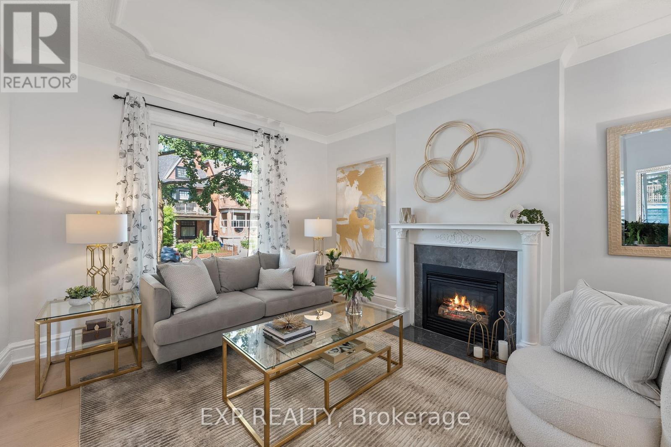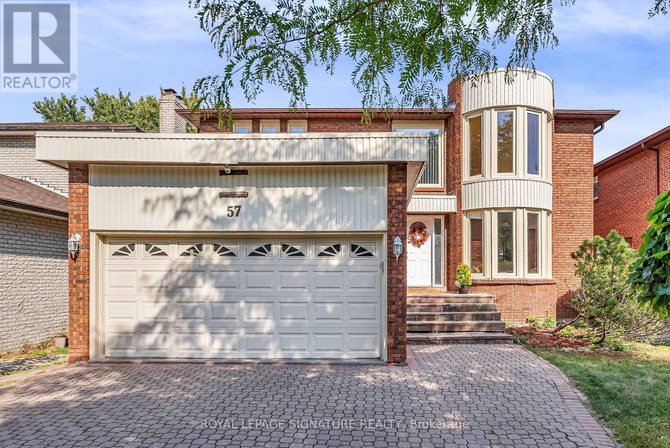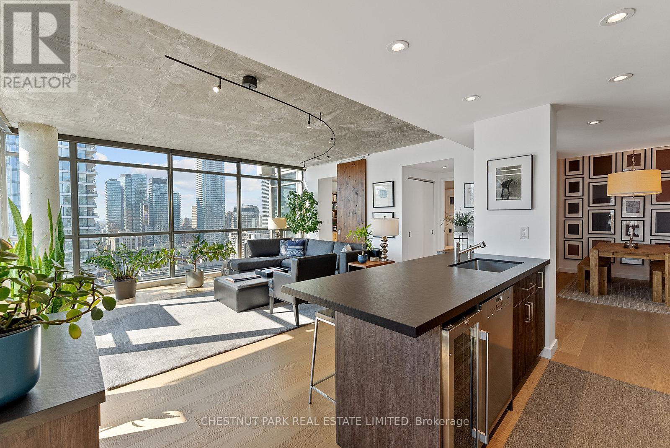287 Dunview Avenue
Toronto, Ontario
Meticulously maintained and fully upgraded, this stunning Kings Court Homes residence showcases exceptional attention to detail and superior quality construction. Located on a quiet, tree-lined 60 lot, it offers easy access to top-rated schools, including Earl Haig, Bayview Village Mall, major highways, and all North York amenities. A rare opportunity to move your family into this sought-after neighborhood at an attractive price. Home Features Include: Bright and airy marble foyer with double doors, Skylights throughout for abundant natural light, Spacious main-level living areas with an open flow, Large deck perfect for entertaining, Modern stainless steel appliances: fridge, dishwasher, electric cooktop, double convection ovens (main and basement) Washer & dryer, central vacuum with attachments, All existing light fixtures and master bedroom window coverings included. Additional Highlights: Fully finished basement with separate entrance. Potential basement apartment. House is renovated in two stages, combining modern updates with classic charm. Shingles replaced 5 years ago. Furnace and AC in excellent working condition. This exceptional home perfectly balances elegance, functionality, and location. don't miss your chance to call Willowdale home! (id:60365)
12 Slidell Crescent
Toronto, Ontario
Discover the potential in this spacious 4-bedroom semi-detached home, perfectly situated in one of North York's most welcoming and convenient family communities. Set on a quiet street just steps to top-rated schools, beautiful parks, local shops, the TTC, and quick access to the 401/DVP. Renovate, reimagine, or move right in and make it your own. Enjoy bright, sun-filled principal rooms, and a comfortable flow ideal for growing families. The backyard offers the perfect outdoor space for playtime, gardening, or summer barbecues. With Fenside Arena, community centres, libraries, and playgrounds just around the corner, this location delivers connection, convenience, and community. This is a hidden gem waiting for your personal touch. Don't miss your chance to unlock the potential and create your dream home in this sought-after neighbourhood. (id:60365)
47 Danville Drive
Toronto, Ontario
Experience refined living in this custom-built architectural masterpiece, ideally positioned on a rare 60-foot lot in Toronto's coveted St. Andrew-Windfields enclave. Offering over 6,400 sq.ft. of meticulously finished space, this grand residence combines timeless sophistication with modern comfort.The main level welcomes you with soaring ceilings, a formal dining room, a private office, and seamless transitions between elegant principal rooms. A private elevator connects all levels, ensuring convenience throughout. The chef's kitchen is an entertainer's dream-appointed with Wolf and Sub-Zero appliances, custom millwork, and a bright breakfast area overlooking the landscaped rear gardens.Upstairs, the principal suite offers a serene retreat complete with spa-inspired ensuite and expansive walk-in dressing room. Additional bedrooms are generously proportioned, each with ensuite access.The lower level extends the home's livable luxury with a fully equipped gym, radiant heated floors, a striking custom bar, and open recreation spaces designed for gatherings.Premium finishes such as heated foyers and baths, a snow-melt driveway system, and integrated smart-home features elevate everyday living.Located within walking distance to Toronto's finest schools, lush parks, and upscale amenities-with quick access to major routes-47 Danville Drive embodies the perfect blend of elegance, comfort, and prestige in one of the city's most distinguished neighbourhoods. (id:60365)
384 Hillcrest Avenue
Toronto, Ontario
Exceptional 5+1 Bedrooms Custom Home, Built In 1993, Renovated and Upgraded Time to Time, On A Fantastic Lot: 44' x 133' (~5,856 Sq.Ft), In one of The Most Coveted Pockets of Willowdale East ** Hillcrest Ave **!!! Pride of Ownership! Steps Away From Subway, Ttc, Bayview Village Mall, Park, Trail, Ravine, Top Ranked Schools: Hollywood P.S. & Earl Haig S.S. and All Other Amenities! It Features: Over ** 5,000 Sq.Ft ** of Luxurious Living Space, Spectacular Landscaping, Solid Bricks in Facade, Sides and Back, Granite Floor in Foyer and Central Hallway, Hardwood Floor Throughout 1st & 2nd Flr(Sanded and Varnished 2025), In Main Floor with Herringbone Design! 9 ft Ceiling in Main Floor, 9.5' in Foyer and Office! Freshly Painted! Led Potlights and Crown Moulding! Replaced Main Door and Most of the Windows(2018), The Gourmet Kitchen Offers Upgraded Cabinets with Large Wall Pantry, Granite Countertop, Centre Island and A Bright Breakfast Area W/O to A Large Deck and Lovely Private Backyard with Mature Beautiful Cedar Trees at the Rear. Family Room Includes A Gas Fireplace, Double Skylights, and An Opening to the Kitchen! Main Level Also Features Formal Living and Dining Rooms, Plus A Private Office with Panelled Wall and B/I Bookcase. Open Rising Oak Staircase. Bright Glass Brick Wall Panelled Window, and also A Skylight in the Second Floor Hallway Fills The Upper Floor With an Abundance of Natural Light! Spacious Primary Bedroom Retreat With A 7-Pc Spa-Like Ensuite Includes A Jacuzzi, His/Her Sinks, Glass Shower and Bidet!W/I Closet and Large Portable Drawer/Closet! Four Additional Bedrooms in 2nd Floor, One With A Private 5-Pc Ensuite, and Another 5-Pc Bathroom. The Finished Walk-Out Renovated Basement(2018) with Above Grade Windows Includes Impressive Living Space With A Large Recreation Room & Wet Bar, Newer Laminate Flooring, A Bedroom, 4-Pc Bath, and A Dry Sauna. (id:60365)
315 - 650 King Street W
Toronto, Ontario
Experience boutique modern urban living in this stunning 1,086 sq ft 2 bedroom - 2 bathroom suite in the heart of King West. 991 sq ft of meticulously designed interior space and a generous 95 sq ft balcony. Designed with 9-ft exposed concrete ceilings and floor-to-ceiling windows, this home blends modern style with functional comfort. The open-concept kitchen includes an extra-wide marble-topped island, stainless steel appliances, and ample storage ideal for everyday cooking and effortless entertaining. The open-concept living and dining area extends seamlessly to a bright balcony, perfect for outdoor dining or unwinding with a view over the courtyard. The king-sized primary suite offers a peaceful retreat with a walk-in closet and a sleek glass-enclosed en-suite shower. The second bedroom provides flexibility for guests, a home office, or creative space, and is complemented by a full second bathroom. Additional highlights include in-suite laundry and generous storage throughout. This pet- friendly building offers premium amenities including a 24-hour concierge, a fully equipped gym, and an inner courtyard green space. 1 priority parking spot is included. Located steps from the King Streetcar, the upcoming Ontario Line, parks, restaurants, cafés, galleries, and shops, this is a rare opportunity to own a split layout condo in one of Toronto's most vibrant neighbourhoods. (id:60365)
24 Ealing Drive
Toronto, Ontario
*An Exceptional Opportunity In Prime St. Andrew-Windfields* Oversized 3 Bedroom, 3 Bath Bungalow w/Bonus Dining Room Addition Walking Out To A Huge 200 Ft Mature Treed Lot. A Lovely Covered Front Porch Sits High & Overlooks This Quiet Family Friendly Street. Generously Proportioned Rooms, Hardwood Floors Throughout, 2 Fireplaces, Separate Side Entrance To Potential In Law Suite. So Many Options: Move In, Personalize To Taste, Rent Out or Rebuild. Seller Has COA Approved Plans For Future New Home With 7500 Sq. Ft Of Living Space (Available Upon Request) 200 Amp Service, Double Car Garage & Parking For 6 Cars. Mins To Renowned Schools, Parks, TTC,401& Shopping. This Solid Bungalow Is Not To Be Missed... (id:60365)
109 - 10 Walker Avenue
Toronto, Ontario
Elegant 3-Bedroom Corner Townhome, located on one of the best streets in Summerhill (no through-traffic between Yonge and Avenue Rd). Offering over 2250 sq. ft total living space, stunning hardwood floors, two private terraces, and two premium underground garage spots, this home combines generous scale, thoughtful upgrades, and unmatched convenience. Spacious primary retreat has vaulted ceilings, custom millwork, custom California Closets Wardrobe, and a fully renovated spa-like bathroom with premium features including heated floor. Spacious combined living/dining room with fireplace (**requires minor modifications to be functional - ask Agent for details**). Newer appliances. Countless upgrades throughout, including custom built-ins and modern kitchen. OPEN HOUSE SAT NOV 1, SUN NOV 2, 2pm- 4pm (id:60365)
146 Balmoral Avenue
Toronto, Ontario
Located in the heart of Deer Park, 146 Balmoral Avenue is a rare blend of timeless sophistication and modern comfort. This detached four-bedroom residence was completely reimagined with exceptional craftsmanship, offering approximately 2,305 square feet above grade plus a finished lower level, for a total of 3,407 square feet of beautifully designed living space. The main floor flows through elegant formal rooms with statuario marble fireplaces and white oak hardwood floors, into a custom chef's kitchen featuring La Cornue, Thermador, and Miele appliances. Statuario marble counters pair beautifully with the clean-lined backsplash and bespoke cabinetry, creating a space that is both functional and refined. The adjoining family room is warm and inviting, with radiant-heated floors and French doors that open to a private, landscaped garden with a nearly maintenance-free turf, a children's play area with climbing wall, sandbox, and clubhouse, and a large garden shed surrounded by mature trees. Upstairs, the primary suite offers a wood-burning fireplace, dressing room, and spa-inspired ensuite, while French doors from the bedroom lead to a peaceful treetop terrace. A second bedroom and a five-piece main bath complete this level, with two additional bedrooms above. The lower level includes a recreation room, powder room, laundry, and storage. With legal front-pad parking, this home is steps to top schools, parks, transit, and Yonge Street amenities. (id:60365)
207 Newton Drive
Toronto, Ontario
A brand new house that redefines luxury living in Newtonbrook East. Prepare to be swept off your feet by this showstopping, designer finished residence in one of the most coveted neighbourhoods with spanning over 6500 sqft of flawless floorplans (bsmnt area included). This contemporary architectural gem blends sophistication, comfort and functionality. This home offers privacy and serene, uninterrupted views from the moment you arrive-greeted by its striking modern facade and elegant flagstone steps. Inside you will find an expansive, light-filled layout w/soaring ~11' ceilings on main plus 10' ceilings upstairs and ~9' in basement, offering a grand, airy feel. Natural hardwood floors on main & 2nd & designer finishes and elegance to every space. The chef-inspired kitchen features Natural C/T, outfitted with Miele appliances, custom cabinetry, oversized island &huge eat-in area and open-concepted family area, anchored by a gas fireplace, is flooded with natural light from enormous window & glass door that overlook the lush backyard oasis creating a perfect setting for everyday living & entertaining. Versatile main floor office provides a quiet, sophisticated workshop ideal for all kinds of professionals. The serene, oversized primary bedroom is a peaceful retreat, featuring abundant light, 10' ceilings, luxurious 5 Pcs ensuite & generous W/I closet and lovely lounge with electrical fireplace. There are 3 ensuite bedrooms with lavish baths and laundry room in 2nd floor that is powered by a separate heating and cooling system. Heated floor basement with a huge wet bar and steam fireplace, heated W/O to backyard. A high-quality elevator ensures smooth and convenient access between the floors of this building. This home is a statement of style, quality & international design. Property Taxes have not been assessed yet as it a brand-new property. (id:60365)
29 Grace Street
Toronto, Ontario
Welcome To 29 Grace Street - Recently Updated, Detached Corner Lot Nestled In The Heart Of Trinity Bellwoods, With Over 2900 Sq Ft of Living Space. In One Of Torontos Most Vibrant & Sought-After Neighbourhoods. This Home Offers More Than Just An Address - Its A Lifestyle, An Income Generator & A Rare Real Estate Opportunity All In One. Thoughtfully Redesigned In 2025, This Multigenerational Stylish Residence Seamlessly Blends Modern Finishes With Timeless Charm. The Main Home Features Brand New Windows, Wide-Plank White Oak Engineered Floors & Custom Kitchen With Stainless Steel Appliances, Generous Cabinetry Plus A Dedicated Dining Space That Flows Effortlessly Into The Cozy Living Room, Complete With A Charming Fireplace & Abundant Natural Light. Upstairs, The Second Floor Offers Three Spacious Bedrooms, Updated Main Bathroom & Large Laundry Area With Room For A Creative Workspace. The Third Floor Adds Flexibility With A Sleek Three-Piece Bath, Stunning City Views - Including The CN Tower - & Versatile Living Space. The Legal Basement Apartment Boasts 8-Foot Ceilings, Two Bedrooms, Two Bathrooms, Open-Concept Living, Full Kitchen With Breakfast Bar, Stainless Steel Appliances & In-Suite Laundry - Delivering Excellent Rental Income (Previously Leased For $2,680/Month). Rarely Found, The Property Also Features A Custom-Built Laneway Suite, (Built In 2023) With Two-Car Parking, One Bedroom, An Open Living/Dining Area, In-Suite Laundry & Skylight That Leads To A Rooftop Space - Ideal For Guests, Rental Income, Home Office, Or Extended Family. Furniture & Furnishings Are Negotiable. Permits Available Upon Request. Host Effortlessly In The Private Backyard Oasis, Perfect For Summer Entertaining Or Quiet Relaxation. Upgrades Include New Roof (2023), Furnace, A/C & Tankless Water Heater (2025). Enjoy Iconic City Views & Unbeatable Proximity To Trinity Bellwoods Park, Trendy Shops, Cafes, & Restaurants - This Is Urban Living At Its Finest. (id:60365)
57 Eunice Road
Toronto, Ontario
Super spacious, (2800+1585 sf) executive family home featuring a main-floor family room, convenient main-floor laundry, a walk-out lower level, and a beautifully renovated 5-piece ensuite. This home is located in the highly sought-after Bayview Village area, just a short walk from Sheppard Subway and Oriole GO-Train Station. It falls within the boundaries of top-rated schools, including Elkhorn, Bayview Middle, and Earl Haig Secondary School, and is a short drive from renowned private schools. Enjoy the proximity to parks, trails, and ravines, offering great outdoor escapes. Convenient access to North York General Hospital, Bayview Village Mall, the YMCA, Fairview Mall, IKEA, Canadian Tire, and the Public Library ensures all your daily needs are met. With easy access to major highways (401 and DVP), this location perfectly balances comfort, community, and connectivity. (id:60365)
2502 - 281 Mutual Street
Toronto, Ontario
Set in the heart of the village, this 2+1 bedroom, 2 bathroom, 1,184-square-foot suite is waiting for you! As you step inside this rare layout, it instantly feels like home with its warm, earth-tone vibes. The open-concept kitchen and living area are basked in natural light with floor-to-ceiling (9') windows pulling the sunshine in all day long. At night, you are immersed in the city lights, with an incredible southwest view. The kitchen has been done with thoughtful custom cabinetry, high-end appliances with a gas range, and Dekton countertops, complemented with a textured ceramic backsplash. Extend the cooking to the outdoors with a gas line hook-up for the BBQ, while you take in the east view of Allen Gardens. Back inside, the den makes for a perfect dining room with a custom built-in bar, further adding to the great hosting experience this condo has to offer. Enjoy heated white oak flooring throughout, further adding to the comfort and coziness of this soft, loft-like condo with exposed concrete ceilings. The primary bedroom has south exposure with individual heat control, and a 3-piece ensuite, while the second bedroom has south and west exposure, a large closet, and a custom built-in Murphy bed and cabinets. The suite comes with parking and a locker, and has access to the condo gym, visitor parking, party room, and 24-hour concierge. Steps from the old Maple Leaf Gardens, home to TMU Athletic Centre and Loblaws, the Village, and a short walk to Yonge and Dundas, St. Lawrence Market, or Yorkville. Don't miss this rare gem! (id:60365)

