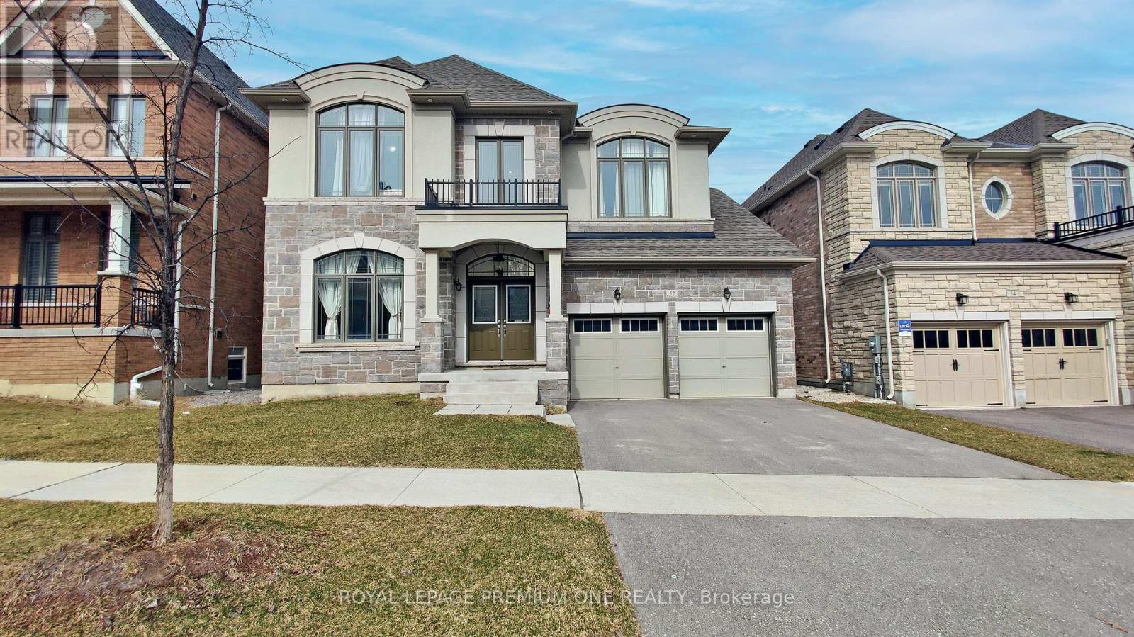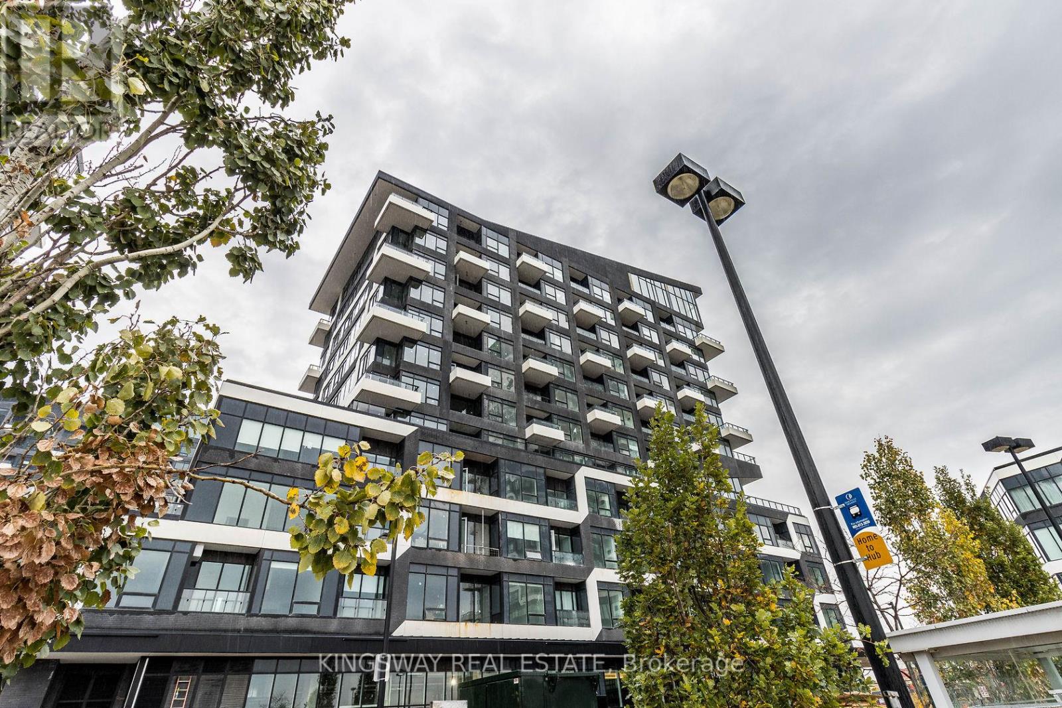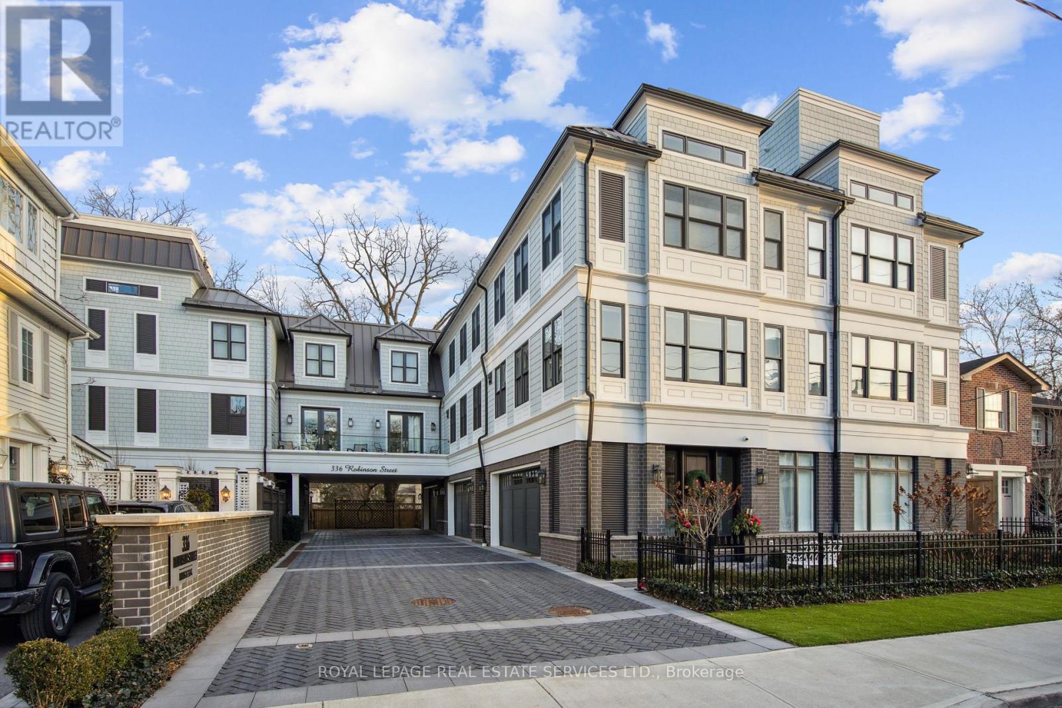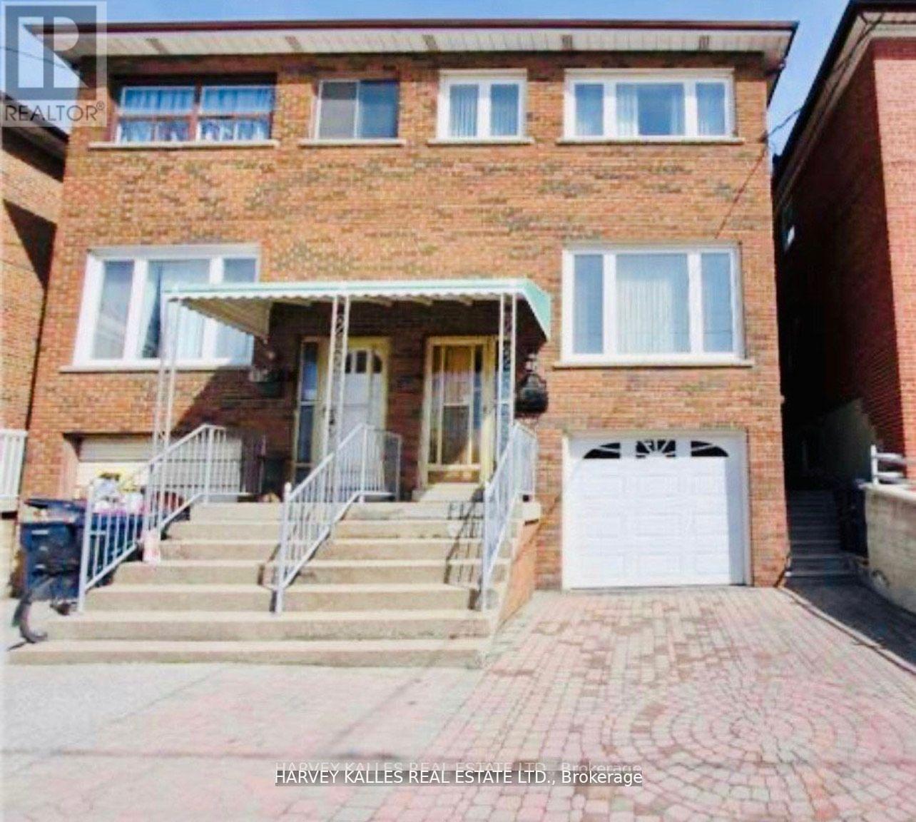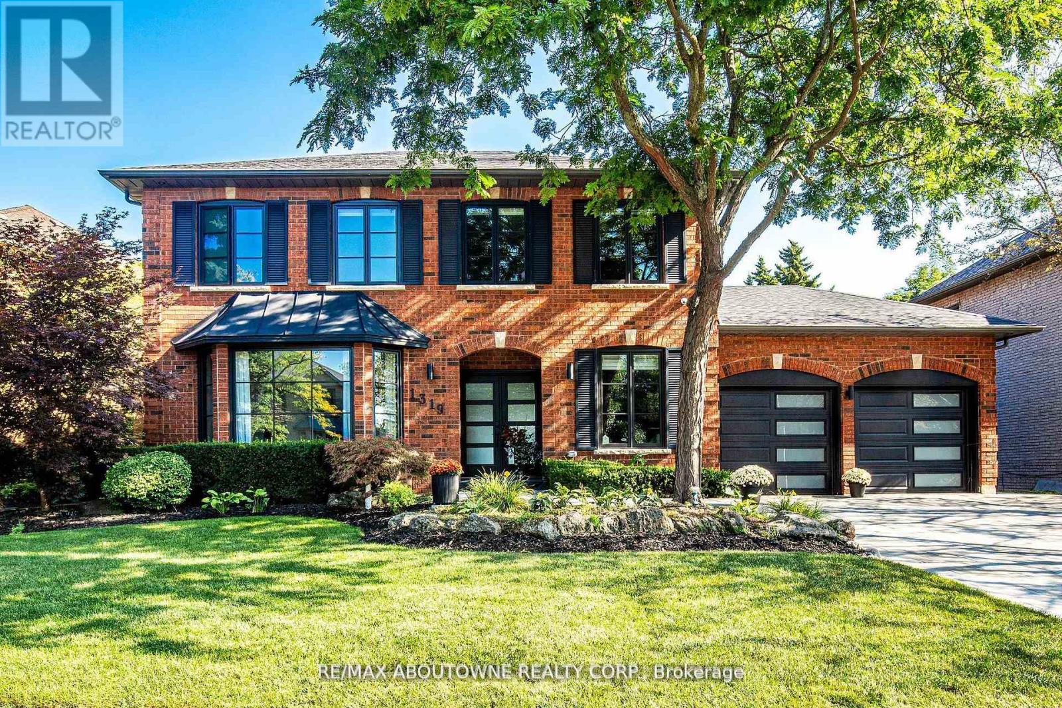52 Daisy Meadow Crescent
Caledon, Ontario
Welcome to 52 Daisy Meadow Cres situated in the quaint Pathways community of Caledon East. This newer executive home was built by Countrywide Homes and features approx. 4396sqft of living space with 5 bedrooms & 6 baths. Upon entry the gracious & bright open to above foyer leads to a large formal dining/living area perfect for family gatherings & entertaining. The family sized chefs kitchen has been upgraded and features a large center island with premium quartz counters, Wolf Built-In Wall Oven w/Microwave & Gas Cooktop. The Servery with Walk-In Pantry provides additional Kitchen Storage and provides direct access to the formal Dining room. The large Breakfast area provides an open concept flow overlooking the Family room area which features a linear Gas Fireplace. For those who work from home, the formal den provides a private retreat space with plenty of natural light. The upper level features 5 bedrooms each with their own ensuite. The large primary bedroom features his/her walk-in closets and a huge 7pc ensuite with Frameless glass shower & make-up counter area. A separate side entrance to the basement includes a beautifully finished landing & upgraded oak service stairs with modern posts and sleek metal railings. Conveniently located close to Parks, Schools, Caledon East Community Complex, and numerous Trails for nature lovers. This home offers great living space to accommodate multi-generation living for large families. Don't miss out on your opportunity to own this stunning home with numerous luxury upgrades throughout! (id:60365)
2122 Bridge Road
Oakville, Ontario
Welcome to this beautifully updated 3+1 bedroom side-split, ideally situated on a spacious 60 x 125 ft lot in a family-friendly neighbourhood. Offering nearly 2,000 sq ft of finished living space, this home blends comfort, style, and functionality. The open-concept main floor is filled with natural light and features hardwood flooring, pot lights, and a renovated white kitchen with a large island perfect for family gatherings and entertaining. The dining area flows seamlessly into the bright living space, with expansive windows offering picturesque views of both the front and back gardens. Upstairs, you'll find three generous bedrooms and a full bathroom, while the lower level provides a 4th bedroom, second full bathroom, large rec room, laundry area and 2nd walk out. Step outside to your private, south-facing backyard complete with a stunning saltwater pool, mature perennial gardens, and ample space for summer entertaining. Extensively updated from top to bottom over the past six years including exterior stucco, roof, furnace just move in and enjoy. Close to Bronte, Coronation Park, walking trails, shopping, excellent schools, highway and GO access close by. Don't miss this exceptional opportunity to make this turnkey property your home just in time for summer! (id:60365)
409 - 4208 Dundas Street W
Toronto, Ontario
Excellent Location, The Kingsway Neighborhood, Low Rise Boutique Loft, 697 SqFt With 98 SqFt Balcony. TTC, Shopping At Doorstep, A Short Drive To Downtown Toronto. One Bedroom + One Den And Two Full Washrooms Of Good Size, With 9Ft Ceiling And Wide Plank Laminate Floor, Walk Out To Balcony. Integrated Refrigerator, Dishwasher, Stacked Front Load Washer/Dryer. Parking And Locker Included. Tenant Has To Pay Monthly Rent Plus Hydro Bill, Separately Metered. Immediate Occupancy. (id:60365)
129 - 11 Foundry Avenue
Toronto, Ontario
Stunning end-unit townhouse offering elegance and comfort. This home delivers both on price and potential! With abundant natural light, sleek interiors, and updated features, it's a perfect blend of style and functionality. Chic open concept kitchen area with a large living and dining area: Perfect for relaxation and entertaining. Including a private terrace for your BBQ! With a Walk-in closet in the primary bedroom. Don't miss out on this opportunity to own a true gem in Junction Triangle. In a quiet, yet vibrant community. In walking distance from Bloor Go Station, a Balzac's coffee, a beautiful park and a 24-hour grocery store! While Earlscourt Park is close by: Offering 12.6 hectares with an off-leash dog park, track, a ball diamond, 4 tennis courts, basketball and volleyball courts, children's playground with wading pool and walking paths. Marvellously updated 2022 - 2023: LED pot lights with Smooth Ceilings, engineered hardwood floors on both floors, Stylish Black staircase steps with lights and glass railing, Kitchen cupboards, Washrooms, And More! Plus owned parking & locker! (id:60365)
17 - 3140 Fifth Line W
Mississauga, Ontario
Move in Ready...Welcome to this Exquisite 3-Bedroom Executive meticulously maintained fully renovated Townhome In Erin Mills. Centrally located and Designed For Both Comfortable Family Living And Sophisticated Entertaining. This Home Blends Modern Elegance With Everyday Functionality. Crown Moulding and high baseboards throughout the entire home add to the elegance of this beautifully appointed haven. The Main living/dining room is open, large and bright with wainscotting, a wood burning fireplace and a large sliding door out to a deck with beautiful private views in every season. The Chef-Inspired Kitchen features modern two tone cabinetry w/soft close drawers,sleek Quartz Countertops, Quality Stainless Appliances, Pull out pantry with organizers,Stone Tile Flooring And A Nook Overlooking the landscaped front yard. On the second level, all three bdrms have organized cabinetry within the closet. The ensuite is appointed with marble floor & backsplash and a luxurious deep tub w/Integrated Sink and Rain head Shower. The second bath has a full walk in shower with glass doors w/Designer Flare. R50 Insulation In Attic, Sound Board+Sound Insulation Between Bed/Baths, Solid Core Doors/Quiet Hinging, Closet Organizers throughout, Bamboo flooring.The Main level includes a family room with a walkout to the rear patio that offers serene views of greenery and privacy. A well appointed Laundry Room With lots of Storage cabinetry and shelving. There is a hatch in the lower level closet which leads to a crawl space that offers great amount of storage space. Minutes From Hwy 403, QEW, & 407, This Home Offers Easy Commuting And Proximity To Top-Rated Schools, Tennis Courts, Parks, Basket Ball, Shopping, And Public Transit. Don't Miss The Opportunity To Make It Yours! Beautifully Reno'd Top-To-Bottom! Stunning home, you will not be disappointed as the quality of finishes is superior (id:60365)
1916 - 155 Hillcrest Avenue
Mississauga, Ontario
Come Home To A Bright And Spacious Unit In The Highly Sought After Area Of Cooksville. This Unit Is A 1 Bedroom Plus Den, No Carpet, Laminate Throughout With Ceramic Tiles In Kitchen. Great Layout, Very Bright And Ideal Location. Walk To Go Station, Minutes To Square One, Hospital, Transit And Major Highways. (id:60365)
7368 Davemark Court
Mississauga, Ontario
Nestled in the heart of the highly sought- after Meadowvale Village in Mississauga, this stunning detached brick home includes elegance and charm. Perfectly Tailored for Families, this property offers the ideal blend of luxury, comfort, and convenience. Expansive Lot: Situated on a cul de sac dead end street on a premium lot with professionally landscaped front gardens and a private backyard oasis complete with a deck - perfect for entertaining or relaxing. Spacious Layout: 4 generously sized bedrooms and 2.5 pristine bathrooms provide ample space for the entire family.Modern Elegance: A contemporary kitchen designed for the home chef,featuring all appliances (all included).Move-In Ready: Immaculately maintained by the first and only owners,this home boasts a spotless interior and pride of ownership throughout.Set in a quiet, family-friendly neighborhood, this home is surrounded by everything you need: Walking distance to top-rated schools, lush parks, and scenic trails.Close proximity to shopping centers, grocery stores, restaurants,bars, and entertainment options.Easy access to medical clinics, a nearby hospital, and major transportation routes.This luxurious family haven combines the best of suburban tranquility with urban convenience. Don't miss the opportunity to make this incredible property your forever home. (id:60365)
446 - 2485 Taunton Road
Oakville, Ontario
Gorgeous Beautiful Condo features1 Bedroom plus Den. Over 625 Sq. ft. including balcony, Located in Oak & Co at the intersection of Trafalgar Road and Dundas Street East, this residence is surrounded by cafes, restaurants, schools, parks, and more. . It is offering an excellent location near Sheridan College, the new Oakville Trafalgar Memorial Hospital, and just a minute's walk from the Uptown Bus Terminal. It provides quick access to Highway 407 and 403, Oakville GO station, grocery stores, and restaurants, ensuring everything you need is within reach. Amenities feature a Chef's Table and Wine Tasting Room, BBQ terrace, Fitness Centre, Pool, and Pilates Room and more. Bonus: The Unit will be professionally panted and cleaned before the closing date. (id:60365)
2 - 336 Robinson Street
Oakville, Ontario
This exquisite "Rock Cliff" residence, ideally positioned mere steps from the lake in prestigious Old Oakville, epitomizes luxurious living. A marvel of modern construction, this impeccable 3-bedroom townhome is suffused with natural light and adorned with meticulous craftsmanship. Upon entry, a grand foyer adorned with garage access sets the tone of sophistication, while an elevator ensures effortless mobility throughout. The main level unveils a sumptuous bedroom retreat, complete with a lavish 4-piece ensuite and commodious walk-in closet. An expansive open concept living space, accentuated by panoramic picture windows and a resplendent gas fireplace, offers an ambiance of refinement. A chef's dream, the kitchen exudes elegance with its designer finishes, including a butler's pantry and top-of-the-line Dacor appliances. Ascend to theMaster Suite, a sanctuary of indulgence boasting a voluminous walk-in closet and a spa-inspired ensuite replete with a luxurious freestanding tub and heated floors. The lower level presents a cozy haven with a recreational room and a bathroom, complemented by a separate laundry room for added convenience. No expense has been spared, with details such as wide-plank hardwood floors, bespoke crown moldings, and opulent features like a heated driveway and multi-level laundry facilities. An elevator, servicing every level including the private rooftop deck, ensures seamless access. Embraced by the allure of prime locale, residents enjoy easy access to upscale shopping, fine dining establishments, and scenic parks. With its turn-key allure, this residence promises a lifestyle of unparalleled luxury and comfort. (id:60365)
Main - 1538 Davenport Road
Toronto, Ontario
Corsa Italia, one of the most sought after neighbourhoods presents you a spacious two bedroom with office unit on the main level of a well-maintained semi-detached brick house! Crown moulding all through the unit. Pot lights with built-in wall unit in the spacious eat-in kitchen and dining room. Master bedroom with large window and spacious office, laundry ensuite. Street parking permit. Steps in to transit & amenities. Perfect for students and professionals to start new life in Toronto. Simply must be seen!!! (id:60365)
1319 Greeneagle Drive
Oakville, Ontario
Location! Location! Welcome to 1319 Greeneagle Drive nestled in the sought after Gated community of Fairway Hills. Quiet cul-de-sac plus granted access to 11 acres of meticulously maintained grounds. Backing onto the 5th fairway offering breathtaking views as soon as you walkin. This spectacular family home has been extensively renovated with well over 300K spent by the current owners. Painted throughout in crisp designer white, smooth ceilings, over 170 pot lights, updated 200amp panel, new shingles, skylight + insulation, stone driveway and walkway, commercial grade extensive home automation system with security/smart locks, EV ready and smart closet designs. The lower level has been professionally finished with a rec room, 5th bedroom, full washroom, gym and a fantastic pantry/storage room. The primary suite has been transformed to create his and hers closets and a spa- like ensuite with heated floors, glass curb less shower and soaker tub. Entertainers backyard with large deck and heated in ground pool. Close to top rated schools, hiking in the 16 mile trail system, shopping and highway access. Move in and enjoy! (id:60365)
120 Victoria Wood Avenue
Springwater, Ontario
Stunning 3 + 1 Bedroom, 3 Bathroom Ranch Style Bungalow In Highly Sought After Stonemanor Woods Community! Just 5 Years New With Over 3,300+ SqFt Of Total Living Space & Elegantly Updated Throughout! Beautiful Curb Appeal With Interlocked Pathway To Backyard, & Large Front Porch. Pride Of Ownership Is Evident From Top To Bottom, Inside Boasts Light Oak Engineered Hardwood Flooring, & Large Windows With California Shutters Throughout. Formal Dining Area Is Perfect For Hosting On Any Occasion & Leads To Chef's Kitchen Featuring Stainless Steel Appliances Including Gas Stove, Quartz Counters, Eat-In Bar Area, Stylish Backsplash, Pot Lights, & Centre Island With Additional Cabinet Space! Plus Walk-Out To Beautiful Patio & Fully Fenced Backyard. Living Room With Cathedral Ceilings & Stunning Exposed Walnut Beams, Ceiling Fan, Gas Fireplace, & Large Windows Overlooking Backyard. Primary Bedroom Boasts Large Walk-In Closet & 5 Piece Ensuite With Double Sink, Soaker Tub, & Step-In Shower! 2 Additional Generous Sized Bedrooms With Closet Space & 4 Piece Bathroom. Convenient Main Floor Laundry Room With Laundry Sink, Tile Flooring, Lots Of Additional Storage Space, & Access To Garage. Extended Driveway With 3 Parking Spaces & A Handy-Man's Dream Fully Finished Garage With Epoxy Flooring & Custom Storage Walls! Fully Finished Basement Features Laminate Flooring Throughout, Spacious Rec Room, Family Room, Den, Additional Bedroom, 4 Piece Bathroom With Quartz-Topped Dual Sink Vanity & Storage Space! Fully Fenced Private Backyard With Large Patio, Gazebo With Screens, Beautifully Landscaped Throughout & Pathway To Front Yard! Ideal Location Just A Moments Walk To Stonemanor Woods Park, & Short Drive To Vespra Hills Golf Club, Snow Valley Ski Resort, & Barrie's Finest Amenities Including Schools, Groceries, Restaurants, Shopping, Lake Simcoe, Centennial Beach, & Downtown Barrie! (id:60365)

