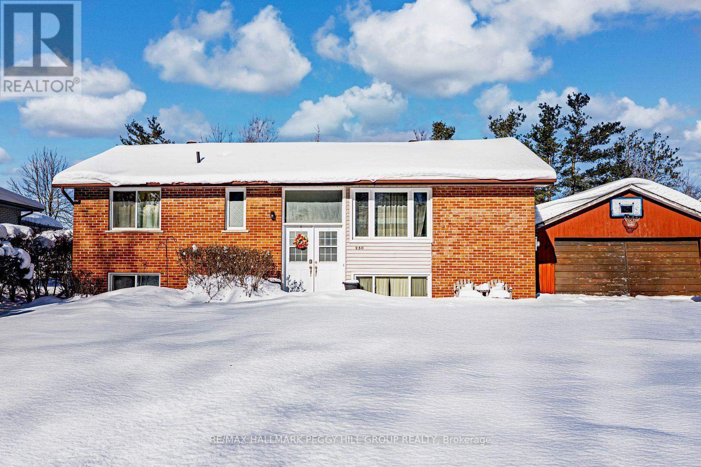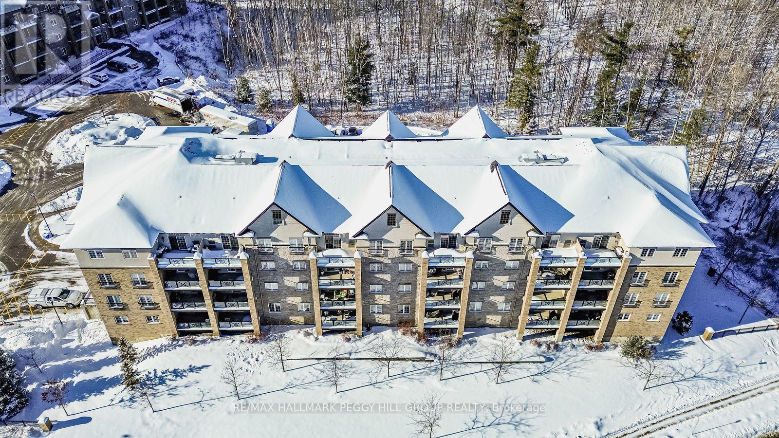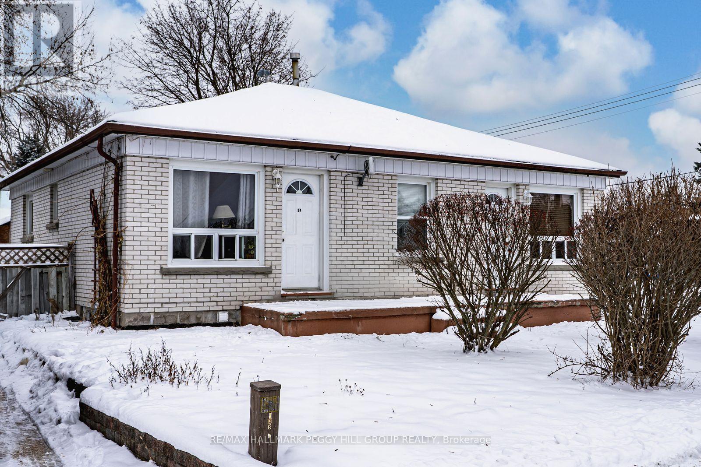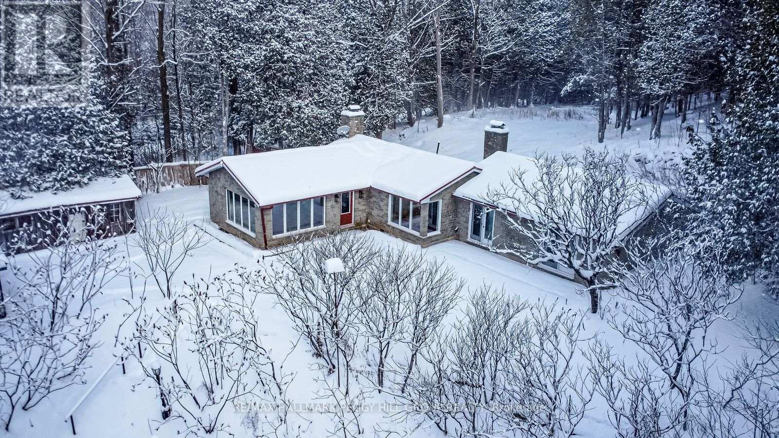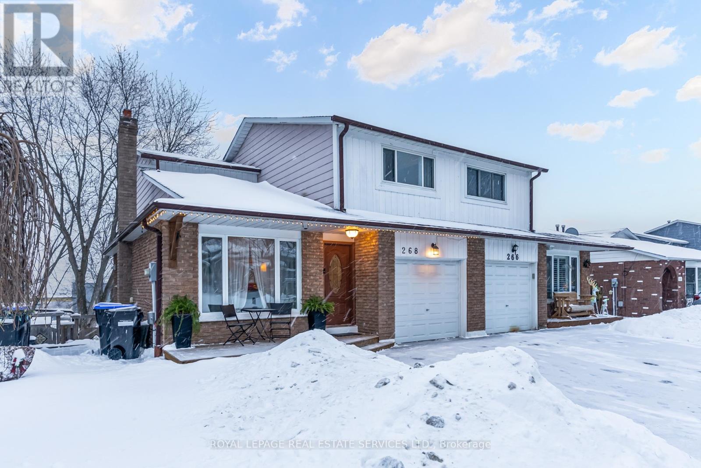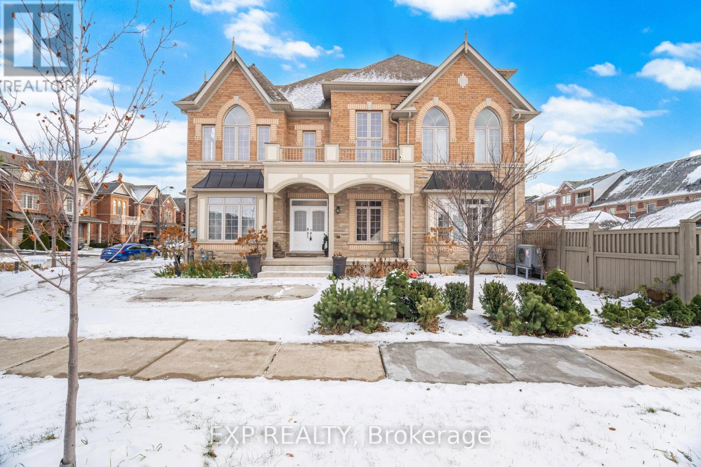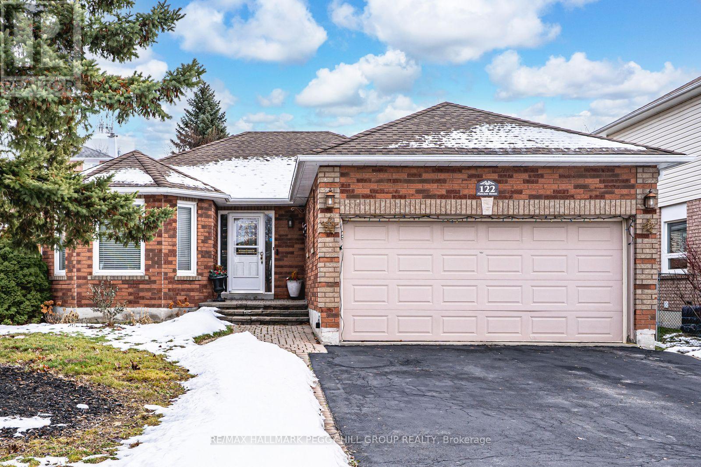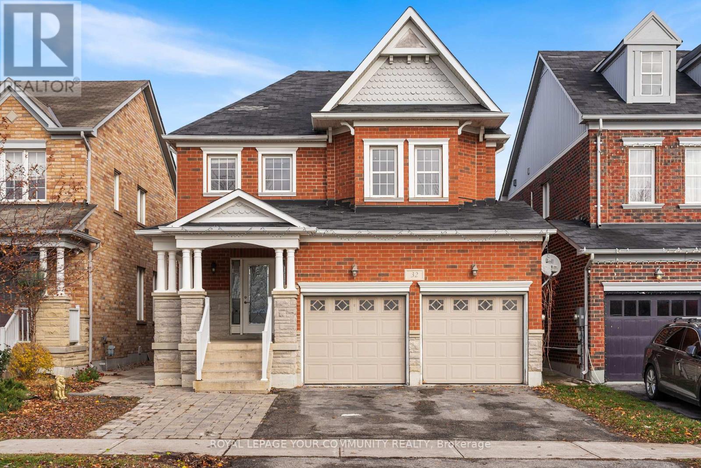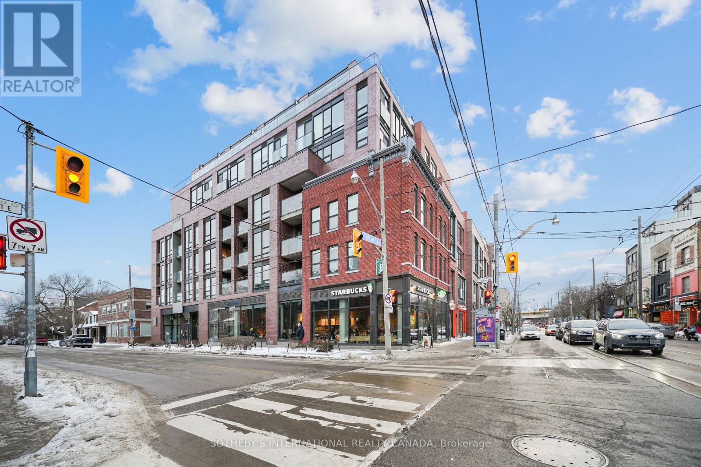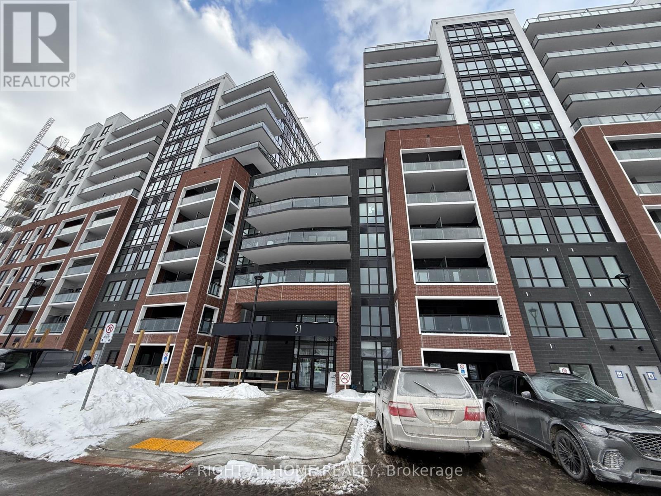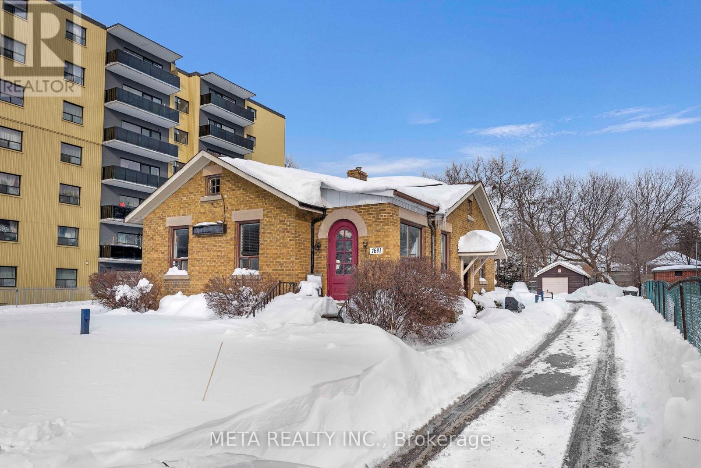250 Sunnybrae Avenue
Innisfil, Ontario
CHARMING COMMUNITY LIVING CLOSE TO WATERFRONT FUN & URBAN CONVENIENCE! Welcome to your next home in the peaceful, family-friendly community of Stroud, where tree-lined streets and a quiet residential atmosphere create the ideal setting for relaxed living. This standout property is just minutes from all the essentials - groceries, restaurants, schools, child care, public transit, shopping, and a vibrant community centre - plus only 5 minutes to South Barrie and the Barrie South GO Station, and 12 minutes to beautiful Innisfil Beach for lakeside recreation. This charming home features a detached 2-car garage with a 60-amp sub panel, a generous front yard providing great curb appeal, and a sprawling backyard with lush green space and a large deck perfect for outdoor living. Step inside to a bright, open-concept main living space with a warm wood-burning fireplace, a handy pass-through window between the kitchen and living room, and a seamless walkout to the back deck. Three spacious main floor bedrooms and a stylish 4-piece bath add practicality, while the fully finished basement delivers even more living space with a rec room, second fireplace, large storage zones, an extra bedroom, and a dedicated office. With carpet-free slate, laminate, and hardwood flooring throughout, and gas and municipal water available at the lot line, this #HomeToStay truly checks all the boxes. (id:60365)
402 - 40 Ferndale Drive S
Barrie, Ontario
RARE TOP-FLOOR CORNER PENTHOUSE OFFERING SUN-FILLED LIVING, MODERN COMFORTS, & NATURE AT YOUR DOORSTEP IN DESIRABLE ARDAGH! Welcome to this top-floor corner penthouse in the desirable Ardagh neighbourhood, celebrated for its peaceful atmosphere and everyday convenience. Just steps to public transit, schools, parks, and dining, and only minutes to downtown Barrie, you'll love being close to shopping, entertainment, Centennial Beach, shoreline trails, waterfront parks, and the Allandale GO Station for an easy commute. Set across from Bear Creek Eco Park and backed by forest, this home offers a serene natural backdrop. Inside, oversized windows fill the open-concept living and dining areas with light, while the adjoining kitchen keeps you connected to the heart of the home. Step out to your private balcony and enjoy the fresh air, or retreat to the spacious primary suite with its walk-in closet and 4-piece ensuite. Two additional bedrooms and a 3-piece bath add space for family, roommates, guests, or a home office. Everyday living is made simple with in-suite laundry, a secure underground parking space, and a dedicated storage locker. Building amenities such as a party room, playground, visitor parking, and inviting outdoor spaces for relaxation and gatherings add to the appeal of this exceptional home. Penthouse living with everyday convenience and nature at your doorstep - this #HomeToStay is ready to impress! (id:60365)
34/36 Centre Street
Essa, Ontario
DISTINCTIVE PROPERTY OFFERING THREE SELF-CONTAINED LIVING AREAS & ENDLESS FLEXIBILITY! 34/36 Centre Street presents an excellent opportunity to own a versatile bungalow featuring three separate living quarters in the heart of Angus. Ideally situated within walking distance of Angus Morrison Elementary School, local parks, restaurants, and scenic trails, and just a short drive to the library, recreation centre, Nottawasaga Pines Secondary School, and all other daily essentials. The property features a classic all-brick exterior, a fenced yard, and two driveways providing parking for up to eight vehicles. This home includes three self-contained units: two on the main level and one in the lower level. One main unit offers two bedrooms, a kitchen, a living room, and a four-piece bath, while the second includes one bedroom, a kitchen, a living room, and a four-piece bath. The spacious lower-level unit features two bedrooms, a kitchen, a living room, and a four-piece bath, plus storage and a coin-operated laundry area. With municipal water and sewer services, efficient gas heating, central air, low property taxes, and all units currently rented, this property offers strong appeal for those looking to expand their real estate portfolio in a well-established, growing community. (id:60365)
8275 County Road 9
Clearview, Ontario
ESCAPE TO 3.33 ACRES WITH A POND, FOREST TRAILS, & A HEATED BARN - LIVE, WORK, & PLAY WITH ENDLESS POSSIBILITIES! Discover a rare 3.33 acre retreat surrounded by lush forest with no direct neighbours, offering privacy and a tranquil natural setting just 5 minutes from the heart of Creemore with shops, dining, entertainment, and daily essentials. Perfectly positioned for four-season living, this property offers quick access to golf, hiking, and conservation areas, with Wasaga Beach and Blue Mountain Ski Resort just 30 minutes away. This charming renovated bungalow boasts a timeless stone exterior and durable steel roof, set on beautiful grounds with gardens, an expansive patio, winding forest trails, and a picturesque pond with a river and lush vegetation, creating a truly serene outdoor escape. A large heated barn that has many different uses and opportunities adds approximately 2,300 sq ft, and offers multiple rooms, an attic, a bridged walkway to the pond and home, and its own private driveway. Additional structures include a single garage, a garden shed, and a peaceful gazebo lounge area. Inside, soaring vaulted ceilings and walls of windows in the living room frame breathtaking pond and forest views, while the family room offers warmth with a cozy propane fireplace. The updated kitchen shines with a large island, coffee bar, and twin skylights, flowing seamlessly into a bright dining nook. The home offers two generous bedrooms and two full 4-piece baths, including a private primary retreat with a walkout to the yard. Further highlights include main floor laundry, an efficient on-demand water system, contemporary pot lighting throughout, and rich hardwood floors across the main living spaces. More than a #HomeToStay, this is a lifestyle - private, versatile, and filled with endless opportunities for living, working and playing in one extraordinary setting! (id:60365)
268 Britannia Avenue
Bradford West Gwillimbury, Ontario
Welcome to this beautifully renovated two-storey semi-detached single-family home, meticulously updated and truly move-in ready. Extensive improvements include a new roof (2022), a stunning kitchen with custom built-in dining room cabinetry and walkout to a gorgeous 300 sq. ft. deck (2023), interlock patio from the basement walkout (2023), and an expanded driveway accommodating up to four vehicles (2023). Both bathrooms were renovated in 2025, along with the addition of a front-loading washer and dryer, and a stylish newly redesigned front entry featuring an open-concept closet and smart storage solutions. The home also offers a single-car garage with direct interior access, complete with a double sink, counter space, overhead storage, and bar fridge. The extra large backyard is rare for the neighbourhood and offers plenty of space to enjoy family gatherings and gardening in the two raised flower/vegetable beds. Ideally located in Bradford's desirable east end, this home is within walking distance to public and Catholic elementary schools, the GO Train station, downtown shops and restaurants, and is minutes to Highways 400 and 404, as well as the future Bradford Bypass. A true neighbourhood gem, Lion's Park is located at the end of the street, offering a splash pad, playgrounds, baseball diamond, four tennis courts, two basketball courts, winter skating rink, and summer camps. This exceptional home is ready for you to enjoy everything this vibrant community has to offer. (id:60365)
B3 - 7080 Warden Avenue
Markham, Ontario
Turnkey, long-established medical aesthetics clinic business for sale in a prime Markham location near Warden & Steeles. The clinic offers a full suite of cosmetic treatments and pain management services. Cosmetic services include injectables, laser treatments, body contouring, and facial lifting. Pain management services include osteopathy, acupuncture, and massage therapy.Approx. 1,100+ sq.ft. with additional ~300 sq.ft. expansion potential. Attractive rent with approx. 10 years remaining on lease. Fully built out medical grade space with multiple private treatment rooms, reception, office and laundry/back of house. Includes comprehensive equipment package for high-demand services (laser hair removal, skin tightening/lifting, body contouring, RF/ultrasound, microneedling/dermabrasion, etc.). Large client database (approx. 6,000-7,000 files) and established operating setup. Ideal for owner-operator, investor or clinic group expansion. Training/transition support available (1-3 months). Business sale only (no real property). (id:60365)
70 Hopewell Street
Vaughan, Ontario
Welcome to 70 Hopewell St, Vaughan. This Elegant Premium Corner-Lot Detached Home features a Custom Eat-In Kitchen with a Centre Island. Double-Sided Cabinetry, Stone Countertops, Marble Backsplash, Soft-Close Drawers, Samsung Digital Refrigerator, Stainless Steel Appliances. 10-ft Ceilings, An Open Concept Family Room with a Cozy Fireplace and Separate Dining Room on the Main floor. Stunning Second-floor Loft Living Room, 19-ft Cathedral Ceilings, Oversized Arch Windows fills the Home with Natural Light. USB outlets. 4+2 Bedrooms, 5 Bathrooms, Primary Bedroom 5-piece Ensuite, Dual Sinks, Soaker Tub, Separate Shower, Walk-in closet and Balcony. 2 Bedroom Basement Nanny Suite Apartment, Wet-Style Bathroom, Spacious 15-ft Cold Cellar for Extra Storage. Freshly Painted. Professionally Landscaped, Concrete-designed driveway suitable for Larger Vehicles, providing parking for up to 6 Cars plus Garage, and a Spacious Fenced Backyard Perfect for Family and Entertaining. Walking distance to Shopping Plaza, Schools, Parks, Trails, Kleinburg Village, Vaughan Mills, Canada's Wonderland, Cortellucci Vaughan Hospital, Access to All HWY's and Transit at doorstep. (id:60365)
122 Fletcher Street
Bradford West Gwillimbury, Ontario
TURNKEY BRADFORD BEAUTY WITH CUSTOM KITCHEN & EVERY CONVENIENCE CLOSE BY! On a tree-lined street in the heart of Bradford sits a bungalow that's anything but ordinary. From the moment you arrive, the all-brick exterior, established garden beds, and interlock walkway create a welcoming first impression. Step inside to find hand-scraped hardwood floors, a kitchen that sparks instant envy with quartz counters, sleek modern cabinetry, a pantry wall, tile backsplash, tile flooring, stainless steel appliances including a gas stove, and a garden door walkout that makes backyard dinners on the deck a nightly event. The primary suite delivers its own private escape with a walk-in closet and 4-piece ensuite, while the finished basement opens up even more living space with a rec room, extra bedroom, and storage for days. The fenced backyard, complete with a shed, offers the perfect spot to unwind, and the extra-long driveway with no sidewalk in front, paired with an attached 2-car garage, means you'll never juggle parking again. Major updates completed over the years include the roof, furnace, air conditioner, windows, and doors, giving you peace of mind along with move-in readiness. Where every detail says "welcome home" the moment you walk through the door! (id:60365)
32 Downy Emerald Drive
Bradford West Gwillimbury, Ontario
Stunning, Gorgeous 4 bedroom and 4 Bathroom Detached home Located in prime Area of Bradford with front clear view of Pond. Open Concept Bright and spacious floor plan with pot lights and Hardwood throughout. Kitchen with Granite countertop, Backsplash, B/I Microwave oven combo. Cathedral Ceiling in family room with fireplace and skylights. Primary Bedroom with His and hers Closet and Large 5 piece En-suite. Fence yard with Gazebo. FINISHED BASEMENT WITH SEPARATE ENTRANCE HAS 2 BEDROOM AND SPASIOUS OPEN SPACE OF LIVING ROOM WITH KITCHEN AND LAUNDRY AND 3 PIECE BATHROOM. BASEMENT IS CURRENTLY TENANTED. Brand New Furnace. Walking Distance to Shopping center of Bradford and Holland st. Banks, Restaurants, Supermarkets, Close to HWY 400, Rec center & more. WATCH VIRTUAL TOUR (id:60365)
204 - 246 Logan Avenue
Toronto, Ontario
Stylish loft living! This thoughtfully designed suite offers nearly 700 sq ft of interior living space complemented by a rare 200+ sq ft private terrace, perfect for outdoor dining, entertaining, or creating your own urban oasis.The open-concept layout features exposed concrete ceilings and walls, wide-plank light flooring, and floor-to-ceiling windows. A sleek, modern kitchen is equipped with stainless steel appliances, ample storage, and enclosed in suite laundry. The private bedroom offers clean lines and a modern aesthetic. A four piece bath completes the space. Step outside to your oversized, terrace, an extension of your living area rarely found in the city. Additional features include a bike locker for extra storage. Located in steps to transit, cafes, restaurants, and shops, with easy access to downtown. (id:60365)
324 - 51 Clarington Boulevard
Clarington, Ontario
Brand new 1-bedroom plus den suite at MODO Condominiums in Downtown Bowmanville featuring a sun-filled south-facing view. Bright open-concept layout with 9' ceilings, large windows, modern kitchen with quartz countertops and stainless steel appliances, vinyl flooring throughout, and in-suite stacked laundry. Spacious den ideal for a home office. Enjoy a private balcony with excellent natural light and two full bathrooms. Building amenities include fitness centre, party room, library/boardroom, and indoor/outdoor lounge spaces. Includes underground parking, a large locker, and free high-speed internet. Steps to shops, restaurants, parks, Highway 401, and the future Bowmanville GO Station. (id:60365)
1641 Victoria Pk Avenue
Toronto, Ontario
Main Level for Lease | Amazing Location! in a Prime East York. Bright and spacious 2-Bedroom + Den suite offering incredible value and convenience. Features a functional layout with generous living space, well-sized bedrooms, and plenty of natural light Located steps to shopping , transit , schools , and parks -perfect for commuters and families alike! Move-in ready and available immediately. Steps to shopping, transit, schools, parks, and the upcoming Eglinton LRT - an unbeatable location for commuters! Additional monthly utility charge $225. Move-in ready and available immediately! Enjoy comfort and convenience at an unbeatable price! (id:60365)

