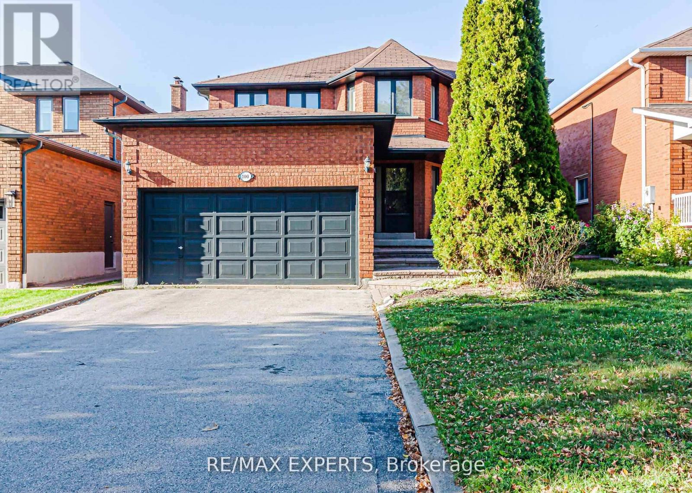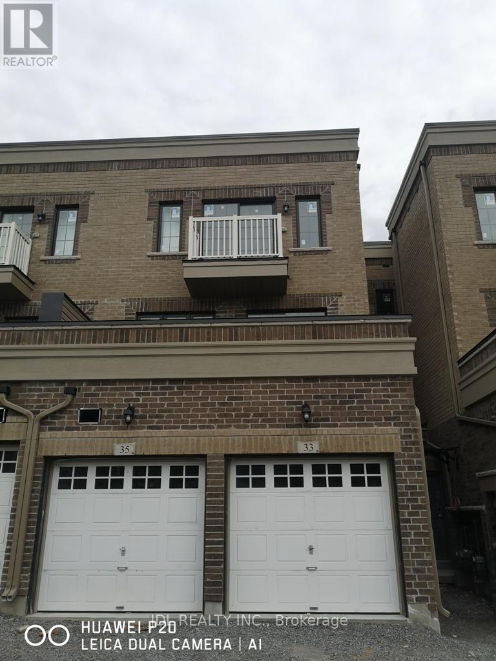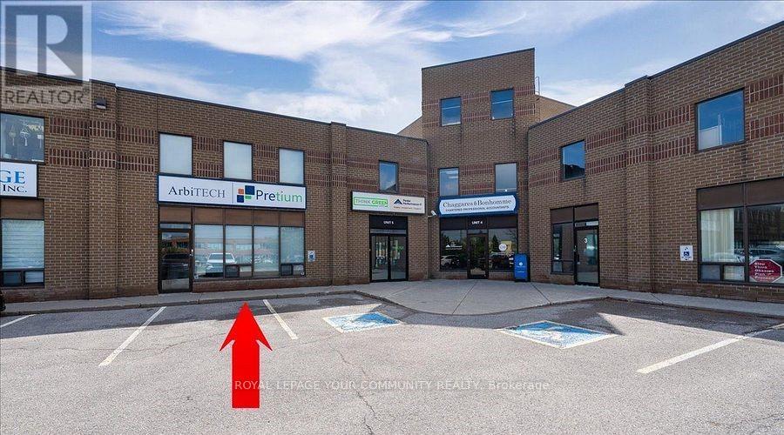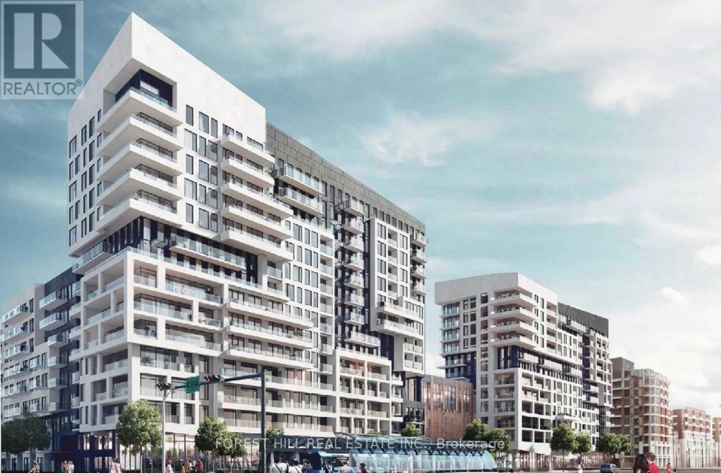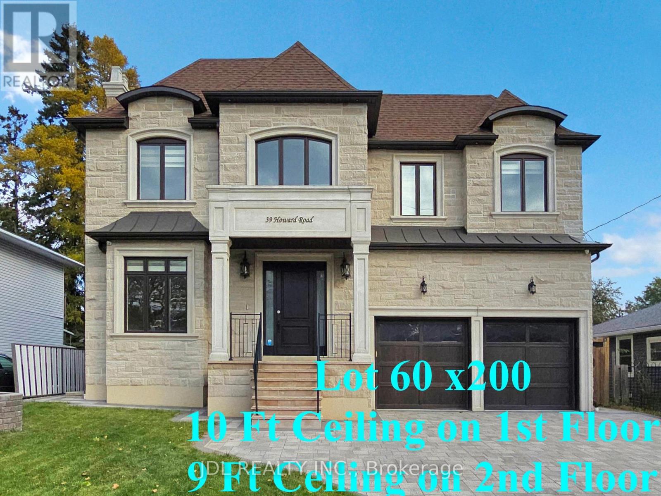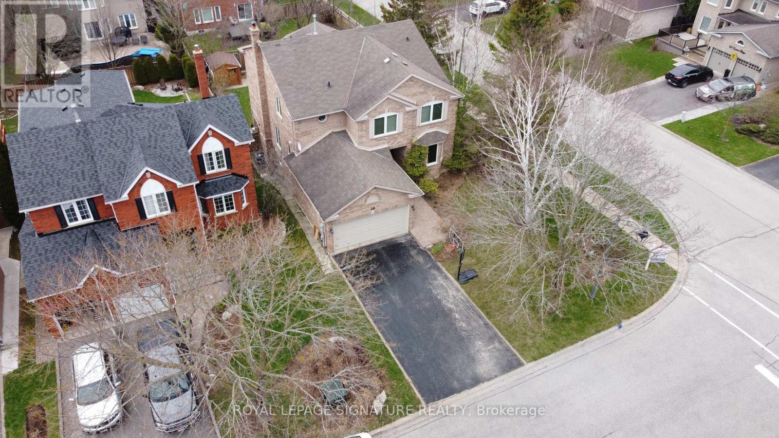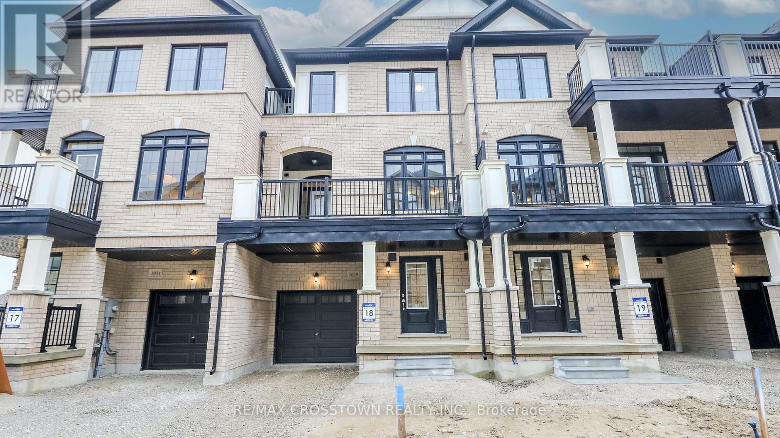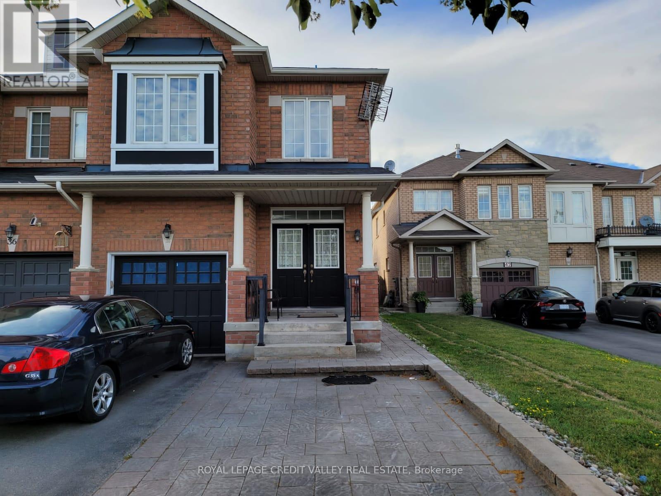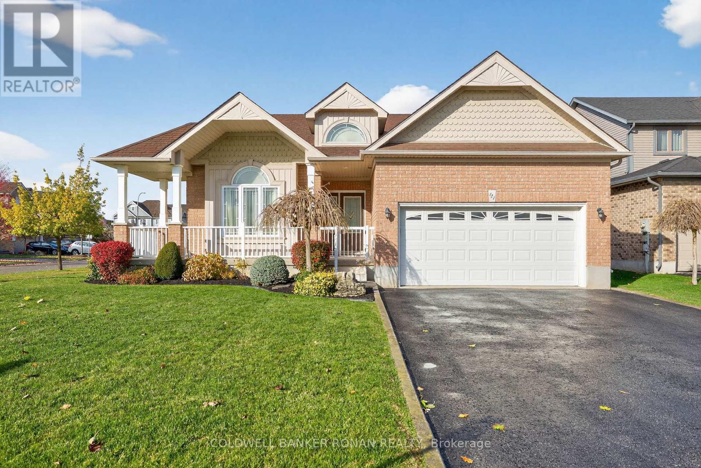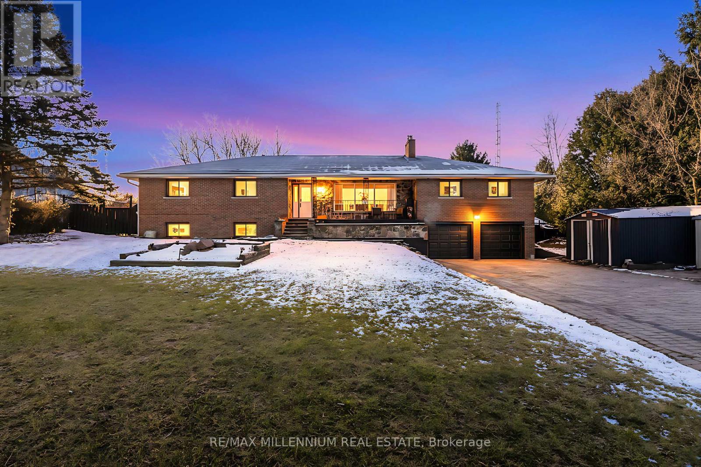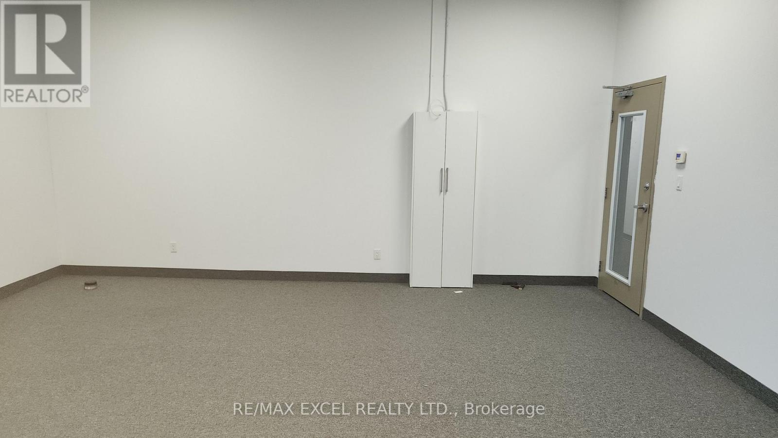100 Nimbus Place
Vaughan, Ontario
GREAT OPPURTUNITY TO OWN THIS SPACIOUS 4 BEDROOM HOME IN THE HIGHLY DESIRABLE EAST WOODBRIDGE COMMUNITY. THIS PROPERTY AS A STANDOUT SPACIOUS FLOOR PLAN! THE 2ND LEVEL SITTING ROOM COMBINED WITH PRIMARY BEDROOM, OVERSIZED PRIMARY BEDROOM WITH 4 PIECE ENSUITE, PARQUET FLOORS THROUGHOUT, 2 KITCHENS AND A FINISHED BASEMENT WITH WALK UP SEPARATE ENTRANCE ALLOWING FOR MANY POSSIBILITIES! (id:60365)
35 Jaffna Lane
Markham, Ontario
No Carpet! Carpet on the 2nd Floor will be replaced with Wood Flooring After The Tenant Moves out! Welcome to this modern 3 Bedroom 2.5 Bath Fieldgate townhome in sought-after Upper Unionville, offering approximately 1,700 sq. ft. of open-concept living with 9-foot ceilings. Situated in a prestigious and family-friendly neighborhood, this home provides access to top-rated schools including Pierre Elliott Trudeau High School, Beckett Farm Public, Unionville Montessori Private School, and St. Matthew Catholic Elementary. Enjoy exceptional convenience with nearby amenities such as the GO Train, Viva Transit, Markville Mall, restaurants, and shops, while surrounded by beautiful parks and perfect for an active and vibrant lifestyle. (id:60365)
7975 18th Side Road
King, Ontario
Live in peace and comfort away from city life but within easy reach of its conveniences. This 10-acre piece of the rolling hills of the countryside is less than an hour away from downtown Toronto and 35 minutes to Pearson airport. Enjoy a quiet walk by a large pond, interrupted by nothing but birdsong. Take in the summer scenery as you relax in the swimming pool in a hot afternoon. Watch that scenery transform into the majesty of autumn and then the cold peace of winter. Above you, the stars shine crisply in the clean dark night. When you have had enough of the stars for the night, retire to the privacy of your cozy house, deep in the middle of the lot, shielded on all sides by trees. Here, this is no vacation experience; it is everyday life, all on your own property. This property has been lovingly and skillfully maintained by the owner over the years, including extensive renovations and upgrades: Front gate (2024), Barn-garage (2019), Deck (2024), Interlocking (2024), House exterior( 2023), House roof (2023), House renovation (2024), Pool liner (2024), Well submersible pump (2023), Furnace (2023), Hot water tank (2024), Water iron & UV filter (2024), Fridge & Dishwasher (2024). (id:60365)
6 - 355 Harry Walker Parkway
Newmarket, Ontario
Prime Ground Floor & 2nd Floor Flex Office Space! Well Designed multi use space for any business. Clean Turnkey Unit. Aprox 3568 Sq ft. Flexible closing, Flexible Lease Terms. Excellent main street exposure. Large Tenant Signage. This unit features Multiple Offices, Reception Area, Boardrooms, Kitchen & Lunch Rm, 3 Bathrooms. Features High ceilings. A Well managed complex. Ample Parking Available On-Site. Public transit at your door step. Minutes to Hwy 404, Davis Dr. and Leslie St. (id:60365)
305 - 8 Rouge Valley Drive
Markham, Ontario
Welcome to this beautiful and bright 2-bedroom, 2-bathroom unit at York Condos, located right in the heart of Downtown Markham! This spacious open-concept suite features stainless steel appliances, modern quartz countertops, and an oversized balcony offering unobstructed views. Enjoy the convenience of being just steps to top-rated restaurants, Cineplex, the Viva Transit Station, York University and quick access to major highways. Enjoy your outdoor pool, rooftop garden, 24-hour concierge, and more. Don't miss this incredible opportunity to live in one of Markham's most sought-after communities! (id:60365)
39 Howard Road
Newmarket, Ontario
MUST SEE Custom-Built Home sitting on a Rare 60 x 200 Ft Private Lot!!! Over 5,000 Sq.Ft of Finished Luxury Living Space.10 Ft Ceilings on Main + 9 Ft on Upper Floor!! Showstopping Primary Suite with 11+ Ft Coffered Ceiling, with Private Wet Bar & Spa Ensuite!!! Fully Finished Walk-Up Basement - Ideal for Extended Family, Recreation, or Home Gym.Tandem 3-Car Garage with Drive-Thru Access - Bring Your Cars, Toys, or Workshop.Pool-Sized Backyard with Private Well for Lawn Care or Future Pool Filling at No Cost. Upgraded Millwork, Wide-Plank Hardwood, and a Chef-Inspired Kitchen with premium appliances and custom cabinetry - all designed around an open-concept layout ideal for family living and entertaining. Close to top schools, parks, shopping, and highway access - this is a rare offering on one of Newmarket's most coveted streets. (id:60365)
Lower - 30 Knole Haven Drive
Aurora, Ontario
Welcome to this spacious 1-bedroom walk-out basement suite in the prestigious Aurora Highlands Neighborhood. This bright and airy unit features a large living space with ample natural light, in-unit laundry for convenience, and extra storage space. Ideal for those seeking a serene living environment in a sought-after area, with easy access to amenities and parks. 2 parking spots (id:60365)
Unit 18 - 2029 Matteer Court
Innisfil, Ontario
Stunning Brand New Executive Townhome in a Vibrant, Family-Friendly Community! This never-lived-in, 3-storey town home offers 1,570sq. ft. of thoughtfully designed living space with 3 bedrooms and 3 bathrooms. Enjoy a bright, open-concept layout with modern finishes throughout. The stylish kitchen features quartz countertop, appliances and a large breakfast bar - ideal for casual dining and entertaining. The primary suite includes its own ensuite, while the additional bedrooms offer flexible options for a home office, nursery, or guest space. Perfectly located near schools, parks, shopping, and banks, and just minutes to the beach, Hwy 400, Bradford, and Newmarket. A fantastic option for professionals,couples, or small families seeking comfort, style, and convenience (id:60365)
38 Brahm Court
Vaughan, Ontario
Upgraded End Unit Townhome In a Great Location, Appox. 2100 Sqft on A Child Safe Court W/145' Lot. Double Door Entrance, Great Flr Plan, Open Concept 9' Ceilings On Main Flr, Upgraded Kit W/Glass Marble B/Splash, Center Island Counter, Server & Pantry Off Kit, 2nd Flr-Laundry, Spacious Master W/4Pc Ensuite, Corner Oval Tub, Dark Stained Strip. Flrs On Main + 2nd Flr Hallway, Self Contained 2 BRs Apt already Leased with shared Entrance Thru Garage. Car Parking is not allowed inside the garage, can only be used for storage. (id:60365)
121 Gray Avenue
New Tecumseth, Ontario
Welcome to 121 Gray Avenue - a charming 2-bedroom brick bungalow in the heart of Alliston! Offering 1,495 sq. ft. of finished living space on the main level, this beautifully maintained home combines modern comfort with timeless appeal. Step inside to a bright, open-concept layout featuring a spacious living area filled with natural light. The eat-in kitchen offers plenty of cabinetry and overlooks the private, fully fenced backyard - ideal for entertaining, gardening, or simply relaxing outdoors. The home's thoughtful design and single-level living make it perfect for downsizers, first-time buyers, or investors alike. The full basement provides endless potential for future finishing - whether you envision a family recreation room, home office, or guest suite. Enjoy a quiet, family-friendly location just minutes from schools, parks, shopping, and all of Alliston's amenities. With a private driveway and inviting curb appeal, 121 Gray Avenue delivers both comfort and convenience in one beautiful package. (id:60365)
2831 County Rd 89 Road
Innisfil, Ontario
Beautiful approx. 2,400 sq. ft. raised bungalow with a separate entrance , finished walk-out basement, chimneys, garden sheds, newly installed tile flooring in the basement, with central AC and Heating . Featuring 3+2 bedrooms and 3 bathrooms, this home offers an incredible living style just minutes away from Hwy 400, Tanger Outlets, and Gilford Beach.Enjoy a complete breathtaking backyard oasis with a heated saltwater pool, cozy fire pit, and plenty of space for family gatherings and entertaining. Inside, youll find a spacious, updated kitchen, upgraded floors, light fixtures , and elegant crown balcony .This is truly a must-see property that perfectly blends comfort, style, and convenience! Pictures were taken before the property was rented (Lower level currently vacant). (id:60365)
2068 & 2070 - 30 South Unionville Avenue
Markham, Ontario
Langham Center Shopping Mall. Anchored By TnT Supermarket And Over 500+ Other Businesses. 2nd Floor Professional Offices. Ideal For Medical & Other Professional Use, Commercial Schools & Service Retail Businesses. Very Bright Spaces. 2 Connecting Units. Upgraded Power(60Amp Each Unit). Rough-In Plumbing. Price Reduced! Motivated Seller. (id:60365)

