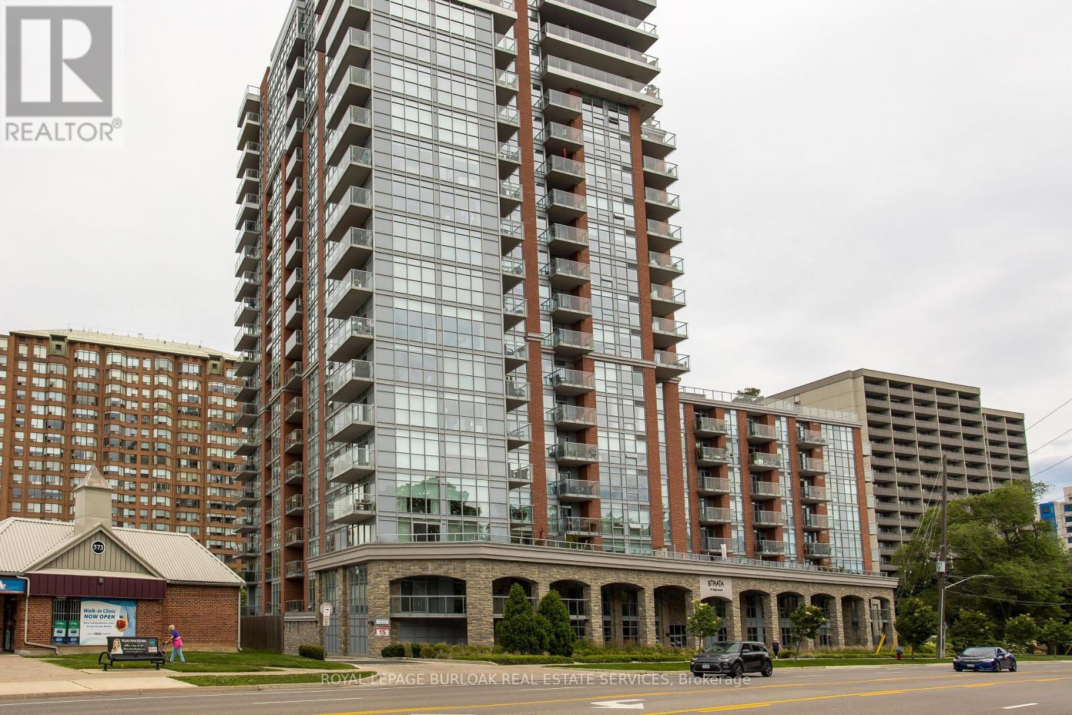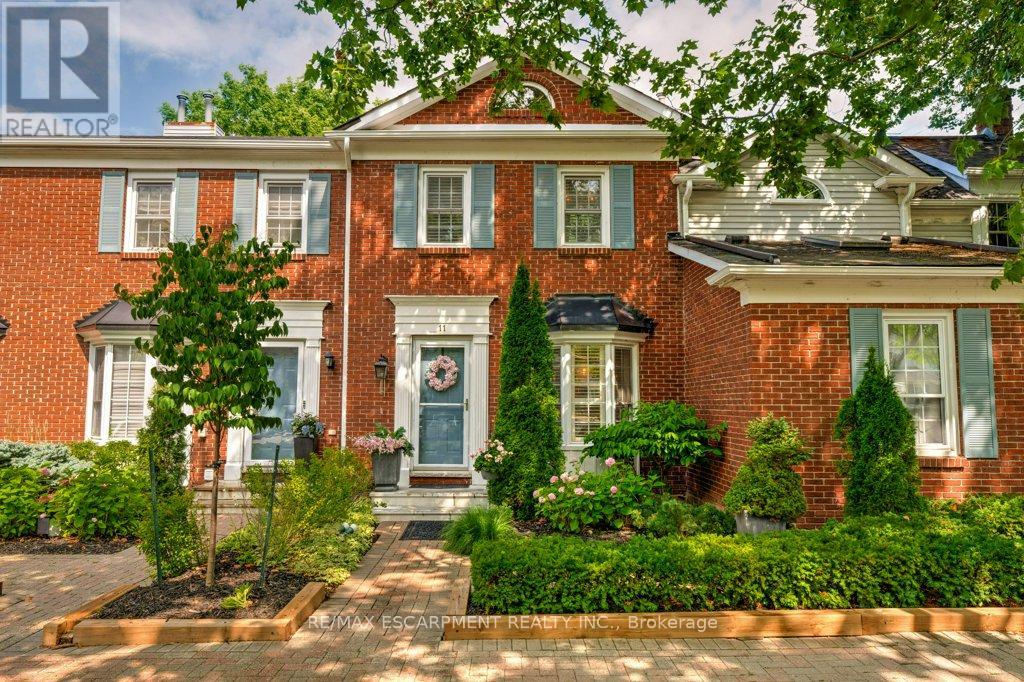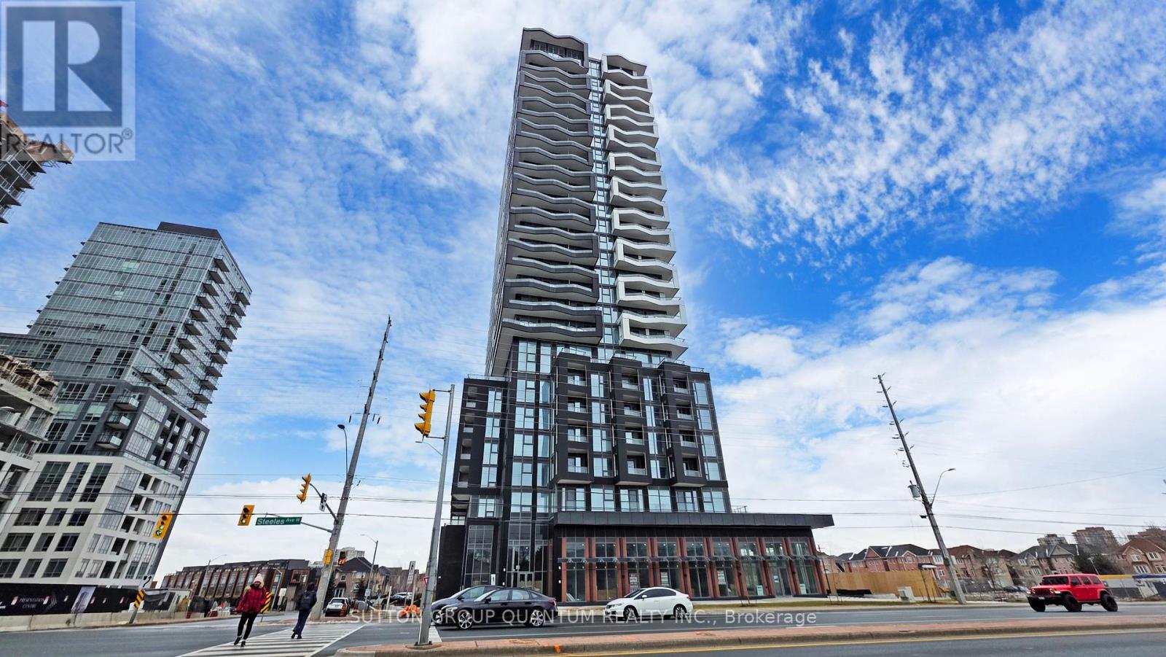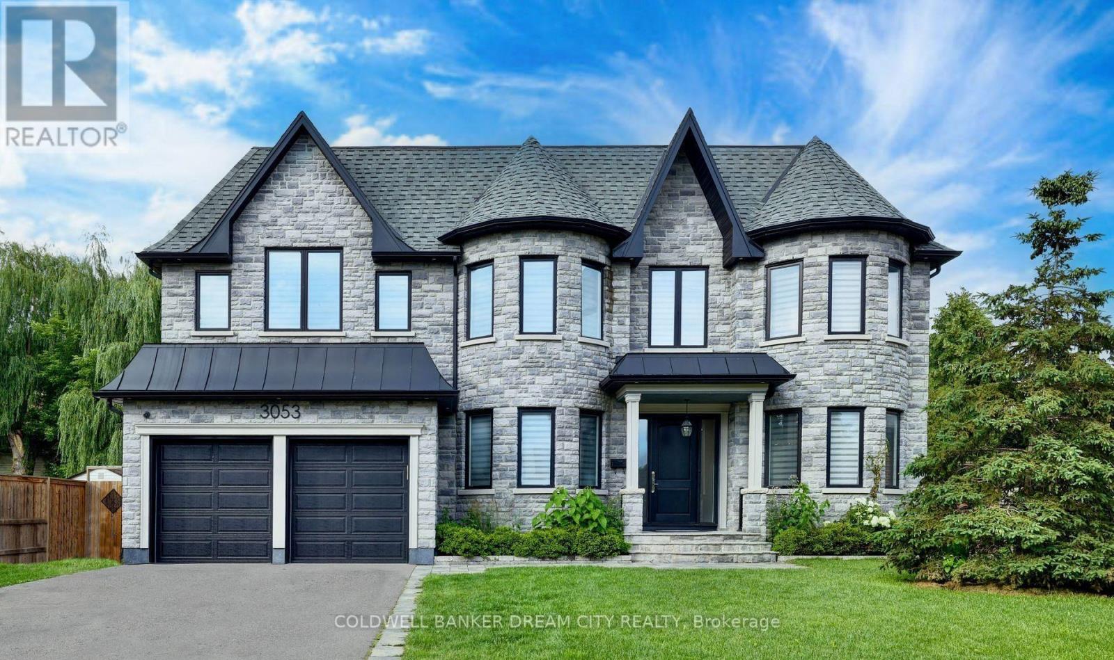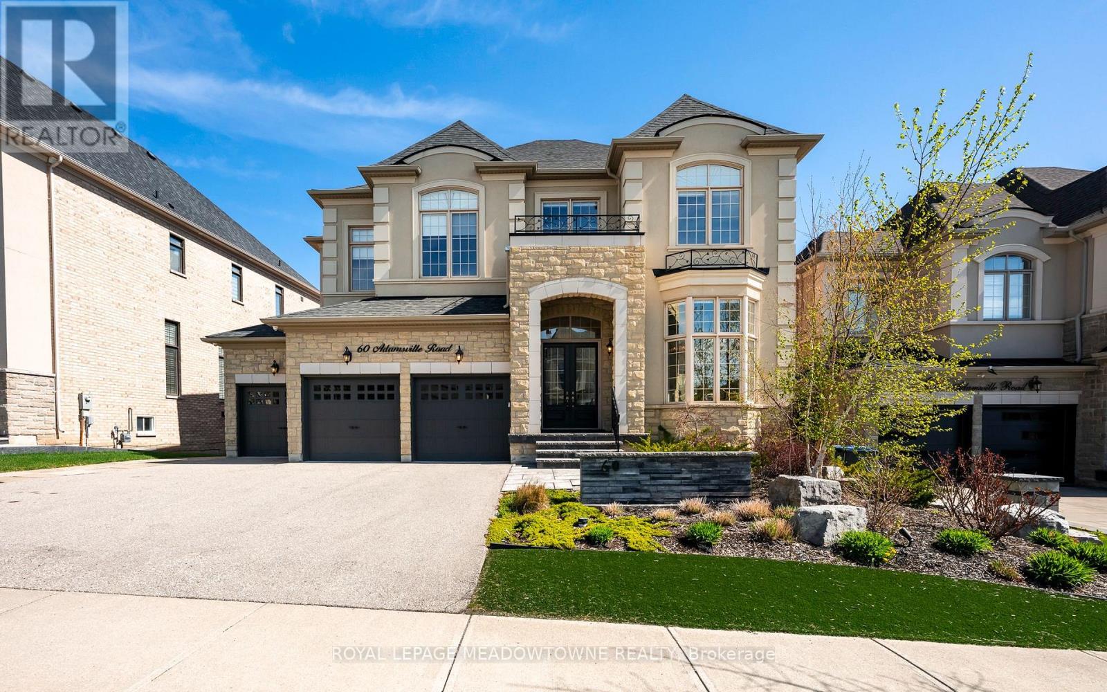814 - 551 Maple Avenue
Burlington, Ontario
Discover a gem in the heart of Burlington! This beautifully maintained 2-bedroom condo in the prestigious Strata building offers a prime location and a vibrant lifestyle. Just steps from Spencer Smith Park, the lake, beach, and downtown's lively dining, shopping, and entertainment scene, it's perfect for those seeking both convenience and charm. Inside, enjoy 897 SF of total living space with a spacious, open layout with sleek, dark-stained engineered bamboo floors and stunning eastern exposure, filling your mornings with natural light. The modern kitchen boasts slate countertops and stainless steel appliances. Step onto your private balcony and take in the serene views beneath the Zen garden. The Strata building features top-notch amenities, including 24-hour security and concierge services, an indoor pool and spa with breathtaking views, a games room, a state-of-the-art gym with yoga and Pilates studio, a steam room, a party room, and a rooftop patio with BBQs. Guests can also stay comfortably in one of the guest suites. With easy access to highways, schools, and all local amenities, plus the bonus of 1 parking spot and 2 lockers, this condo is an ideal haven for those seeking the perfect blend of luxury and lifestyle. Don't miss out on this amazing opportunity! (id:60365)
120 Hansen Road N
Brampton, Ontario
LOCATION! LOCATION! LOCATION! Welcome Home to 120 Hansen Rd N located perfectly in the desirable Madoc Neighborhood of Central Brampton! With thousands of dollars of upgrades, this well maintained, lovely semi-detached with over 1100 sq ft of living spaces features 4 Bedrooms on the Upper Level with 4-pieces washroom. The Main Level boasts a very welcoming living room and a dining room with walk-out to the backyard deck. Kitchen offers a great space to prepare your home cooked meals, featuring quartz counter tops, plenty of cabinetry and ceramic tile flooring. The finished Lower Level boasts a full-size kitchen with large family room combined with dining, a sizeable Bedroom with closet, 3-piece washroom and shared Laundry Room. The Lower Level offers a great space for a multi-generation family, a perfect In-Law Suite or a 1 Bedroom rental opportunity! A Fenced backyard comes with a Gazebo and a Garden Shed for additional storage. New AC recently installed! With a great location in a desired neighborhood, near schools, in walking distance to Groceries, Playground, just minutes to Brampton Transit and Hwy 410, you do not want to miss this opportunity! (id:60365)
11 - 1280 Maple Crossing Boulevard
Burlington, Ontario
Very Pretty 1+1 Bedroom, 2 Bath Townhome a short stroll from the Lake & Downtown Burlington. Welcome to the Charming Community of Maple Crossing, a private enclave of beautiful brick Townhomes surrounded by mature trees & plush gardens. This lovely updated Townhome with both front & backyard Terraces is a must see!! Spacious Open Concept Main Floor with luxurious vinyl wood plank floors, updated Kitchen, spacious Great Room w/Vaulted Ceilings. Skylights & stunning white Ledgestone Fireplace Feature wall. New York Loft Style Primary Bedroom w/vaulted ceiling, skylights, His & Hers Closets and Luxe 3pc Ensuite Bath with oversized Walk-In Glass Shower. Sparkling white eat-in Kitchen with quartz counters, white Steel Appliances, luxury vinyl plank floors, Breakfast Bar & cozy Dining Nook with bay window. Fully finished Basement offers additional bright comfortable living space & features a spacious Family Room which could also double as a Bedroom or Guest space. Freshly painted Pure White with lush new wall to wall Berber carpet & an updated 3pc Bath w/sumptuous clawfoot Soaking Tub. Generous private backyard Terrace fully enclosed with new fencing & gate walk-out to the well kept grounds. Two Exclusive Parking Spaces right outside your front door. The Condo Corp. looks after Landscaping & Snow Removal in this quiet Townhome complex. Mature, friendly neighbours are there to help when asked. Roof, Skylights & Fences have all been updated recently. Perfect for those who desire a lock & leave lifestyle. Walk to Burlington's Waterfront, unique Downtown Shops & Restaurants, Mapleview Mall, Theatre, Art Gallery & More! Easy Transit, GO & Highway access. Low condo fee. (id:60365)
3917 Hazelridge Road
Mississauga, Ontario
Discover this beautifully finished 3-bedroom detached home for lease in the heart of Mississauga! Featuring the main and second floors with high-end finishes throughout, this residence offers an inviting and functional layout perfect for families or professionals. Enjoy spacious living areas, a modern kitchen, and elegant bathrooms, all thoughtfully designed for comfort and style. Conveniently located near transit, top-rated schools, shopping centres, popular restaurants, and lush parks this home offers the ideal blend of luxury and lifestyle in one of Mississauga's most desirable neighbourhoods. (id:60365)
1501 - 260 Malta Avenue
Brampton, Ontario
This Brand New Stunning light filled 1 bedroom suite is the best priced 1 bedroom unit in thebuilding! This Well Designed Layout features a large Balcony, 9' ceiling, Open Concept, wideplank HP Laminate Floors, Designer Cabinetry, Quartz Counters, Backsplash & Stainless SteelAppliances. DUO Condos features a Rooftop Patio with Dining, BBQ, Garden, Recreation & SunCabanas. Party Room with Chefs Kitchen, Social Lounge and Dining. Fitness Centre, Yoga, Kid'sPlay Room, Co-Work Hub, Meeting Room. DUO Condos is in the best up & coming neighbourhood inBrampton and a short walk away to the Gateway Terminal and the future Hurontario LRT. Steps toSheridan College, Shoppers World Brampton and close to major Highways, Parks, Golf andShopping. (id:60365)
3673 Freeman Terrace
Mississauga, Ontario
Welcome to this stunning family home in Churchill Meadows Area! With 1921 Sq ft. with elegant hardwood flooring throughout. The main floor features smooth ceilings, complemented by beautiful crown molding on the first and second floors, and the stairs are crafted with hardwood and iron pickets. kitchen with granite countertops and backsplash. The home boasts a finished basement with a separate entrance from the garage, with spacious Bedroom, living room and a nice kitchen, perfect for an in-law suite or rental opportunity. 2 Sets of Washer &Dryer, one on the 2nd floor and another one in the basement. Don't miss out on this exceptional property. (id:60365)
847 Etherington Way
Milton, Ontario
Beautifully maintained, move-in-ready 3-bedroom, 4-bathroom home on a quiet, child-friendly street in one of the area's most desirable neighbourhoods. Located just minutes from the Niagara Escarpment's scenic trails and conservation areas, this home offers the ideal mix of modern living and outdoor lifestyle. The bright, open-concept main floor features large windows, a generous living and dining area, and a well-equipped kitchen with ample cabinetry and prep space. A convenient garage entry leads directly into the home, perfect for busy routines and everyday convenience. Upstairs, you'll find three spacious bedrooms, including a serene primary suite with a large walk-in closet and private ensuite. Two additional bedrooms, a full 4-piece bathroom, and a full-size upstairs laundry room make this level ideal for families. The finished basement provides added versatility with a large rec room, wet bar, 2-piece bathroom, and additional storage - perfect for entertaining, relaxing, or creating a home gym, office, or play space. Step outside to a fully fenced, landscaped backyard - an ideal spot for kids to play, summer BBQs, or peaceful evenings under the stars. The lit gazebo offers a great outdoor setting for dining or relaxing in any season. Set on a low-traffic, child-friendly street where neighbours know each other and kids can play safely, this home is also just minutes from top-rated schools, parks, shops, and commuter routes. (id:60365)
3053 Franze Drive
Mississauga, Ontario
Absolutely Stunning Custom Home built in 2018 w/ lots of upgrades throughout! 6000 + sq ft of luxury living space on a 74 ft frontage Lot, in a desirable area of Cooksville in Mississauga. High Ceilings on the main level that includes a Formal Living and Dinning Room, Large Office, Gourmet Kitchen with Custom Cabinetry & Built-In High End Appliances, Large Center Island, Hardwood Flooring & Pot Lights Throughout. The bright Skylight waits you As You Enter The 2nd level. This area Offers Massive Master Room To Pamper W/ Custom Ensuite, Huge Walk-In Designer Closet & Large Fireplace To un-wind! Professionally Built Large Walk-up Basement with a full bedroom, Rec Room, bar kitchen, Full Washroom, which can easily be converted into an In-Law suite! Family Friendly Neighbourhood - Close To QEW, Schools, & Shopping W/Easy Access To Highways & GO Station. (id:60365)
60 Adamsville Road
Brampton, Ontario
This exceptional luxury home backing onto a ravine in prestigious Credit Ridge is a must see! Grand design meets everyday comfort with over 5300 sq ft of living space. Through double doors, an elegant foyer welcomes you with wide-plank oak floors, crown moulding, and designer fixtures. The gourmet kitchen boasts a 10-seat island, quartz and granite countertops, walk-in pantry, paneled fridge/freezer, dual ovens, twin dishwashers, and undercabinet lighting. Garden doors open to a deck overlooking a manicured yard and an 1836 saltwater pool. Three sided gas fp in living room, custom office with built-in cabinets, Upstairs, there's an additional family room w/gas fp, primary suite is a private retreat with coffered ceilings, chandelier-lit freestanding tub, glass rain shower, heated floors, and an expansive closet. Each bedroom features access to bathrooms and walk-in closets. The walkout lower level, with a fifth bedroom, 4-piece bath, and separate entrance, accommodates multigenerational living. Additional extras include two solid oak staircase with wrought-iron spindles, custom window treatments, all upgraded light fixtures, cac, cvac, security cameras, ceiling fans in all bedrooms, includes all b/i t.vs , 3 garage door openers, hot water tank owned, rental water softener and chlorine filtration (approx $70/mo.) ring door bell, b/i speakers. Professionally painted and decorated. Note some custom furniture available for purchase (id:60365)
408 - 62 Park Avenue
Halton Hills, Ontario
**Welcome to Silvercreek Towers , Where Nature Meets Convenience** Nestled in a peaceful natural setting yet just minutes from the many amenities of Georgetown, Silvercreek Towers offers the perfect blend of tranquility and accessibility. This spacious 2-bedroom suite boasts an open-concept layout with approximately 930 sq ft of living space, featuring hardwood flooring and a fresh coat of neutral paint throughout the suite. The renovated kitchen is a chefs delight, showcasing designer cabinetry with ample storage, a large island ideal for entertaining, sleek stainless steel appliances, a double sink, recessed lighting, a stylish tile backsplash, and plenty of prep space. Both the primary and second bedrooms include double sliding doors with custom built-in closet organizers. Additional updates include contemporary light fixtures and window coverings. Generous storage room located within the unit. Step out onto your expansive private balcony and soak in the sundrenched exposure overlooking the courtyard. Building Amenities Include: Fitness room, Community BBQ area, Gazebo with picnic space, Pet-friendly environment, Onsite laundry facilities, Covered parking available. With easy access to GO Train and GO Bus services, and within walking distance to downtown Georgetown, shops, restaurants, parks, and trails, Silvercreek Towers offers the best of both worlds: serene surroundings and urban convenience. This is more than just a suite, its a place you will love to call home. (id:60365)
1014 - 3100 Keele Street
Toronto, Ontario
Welcome to The Keeley! A Prime Address In North York's Dynamic Downsview Park Neighborhood, Offering The Ideal Fusion Of Urban Accessibility And Natural Serenity. Here, You'll Find The Perfect Balance Between Convenience And Outdoor Escapes. Backed By A Lush Ravine With Hiking And Biking Routes Connecting Downsview Park To York University, Nature Enthusiasts Will Relish The Proximity To Green Spaces And Scenic Trails. The Downsview & Wilson Subway Stations Are Just Minutes Away, Ensuring Easy Access To Toronto's Public Transit, While The Nearby 401 Highway Streamlines Your Commute. With York University And Yorkdale Shopping Centre In Close Reach, This Location Caters to Students, Professionals, And Shoppers. The Keeley Also Introduces A Host Of Vibrant Amenities, From A Tranquil Courtyard And A 7th-FloorSky Yard With Sweeping Views, To A Pet Wash (id:60365)
66 Watson Avenue
Toronto, Ontario
Look No Further! Updated 2+1 Bed, 1+1 Bath, Finished Basement. This Home Is Move-In Ready, With Eat-In Kitchen, Open Living & Dining. Good Size Bedrooms For Growing Family. Separate Laundry Room & Bath. Custom Shed For Storage. Fantastic Neighbourhood With 5 Min Walk To Sought After Humbercrest School. Easy Walk To Ttc, The Junction, 5Min Walk To Warren Park, And The Humber River.Ss Fridge, Ss Stove, Ss Dishwasher, Ss Microwave. Washer/Dryer (All In One). All Electric Light Fixtures. (id:60365)

