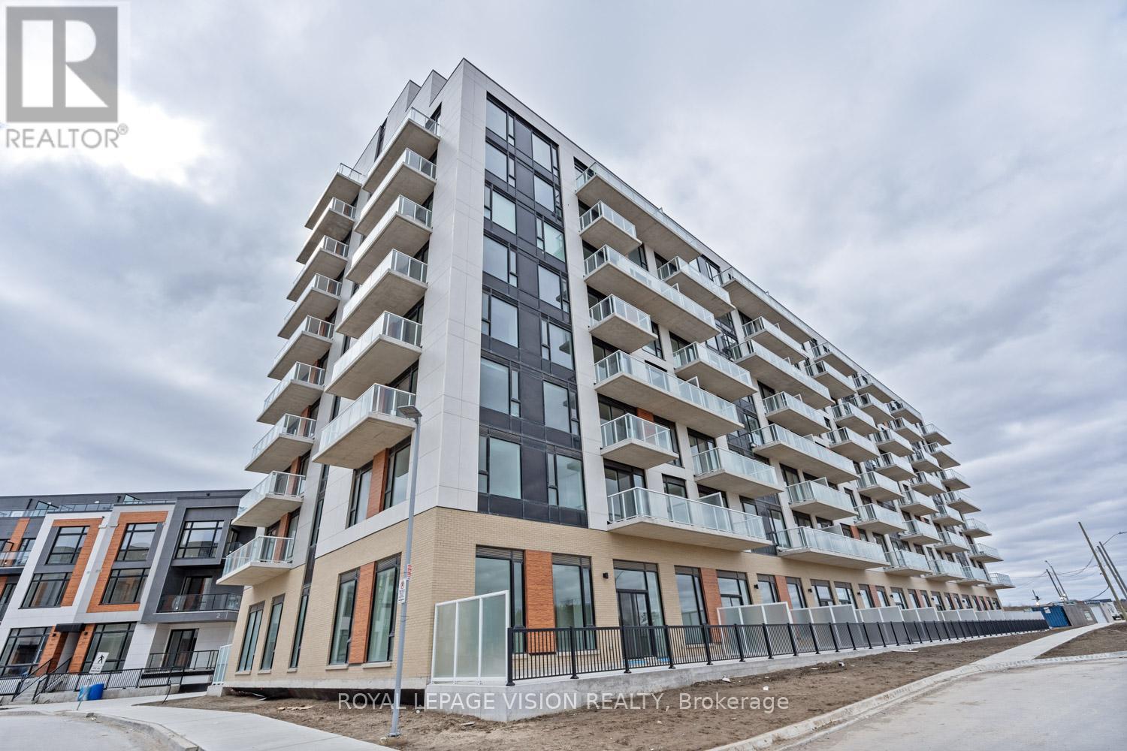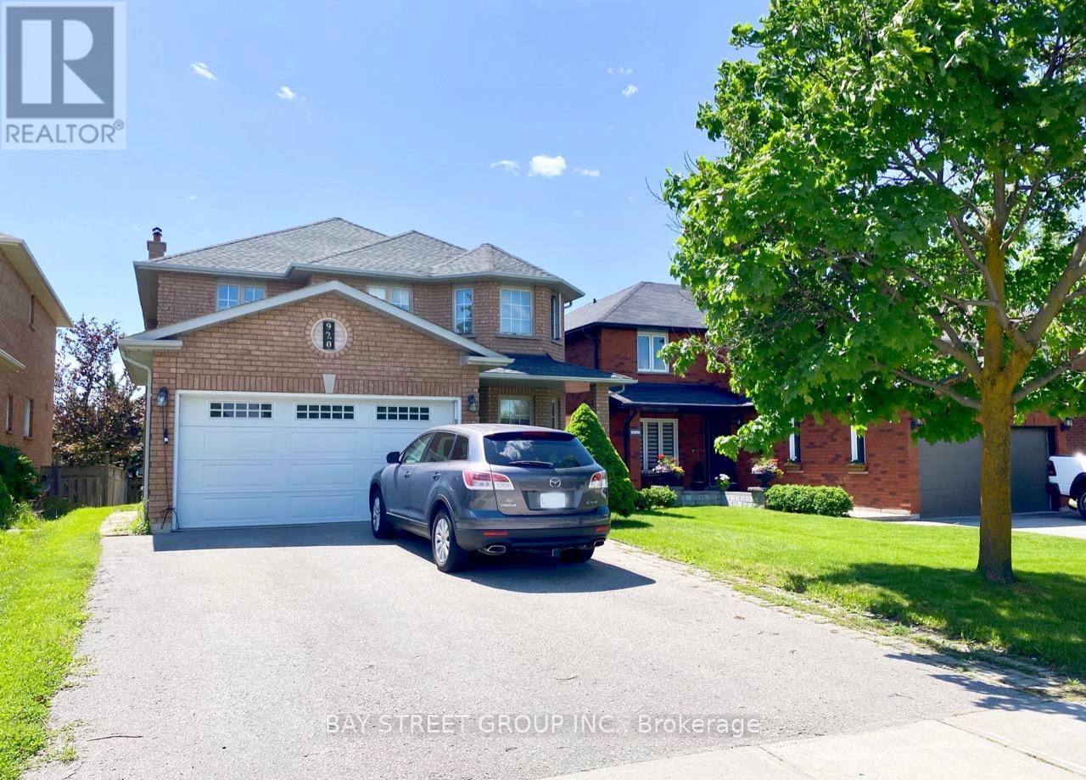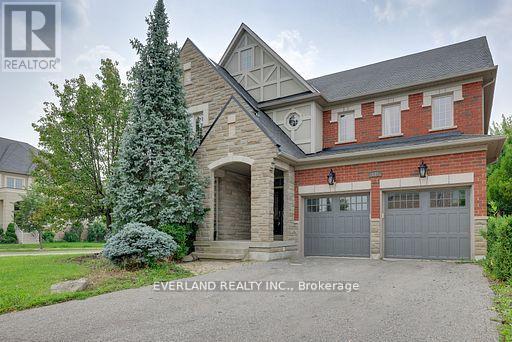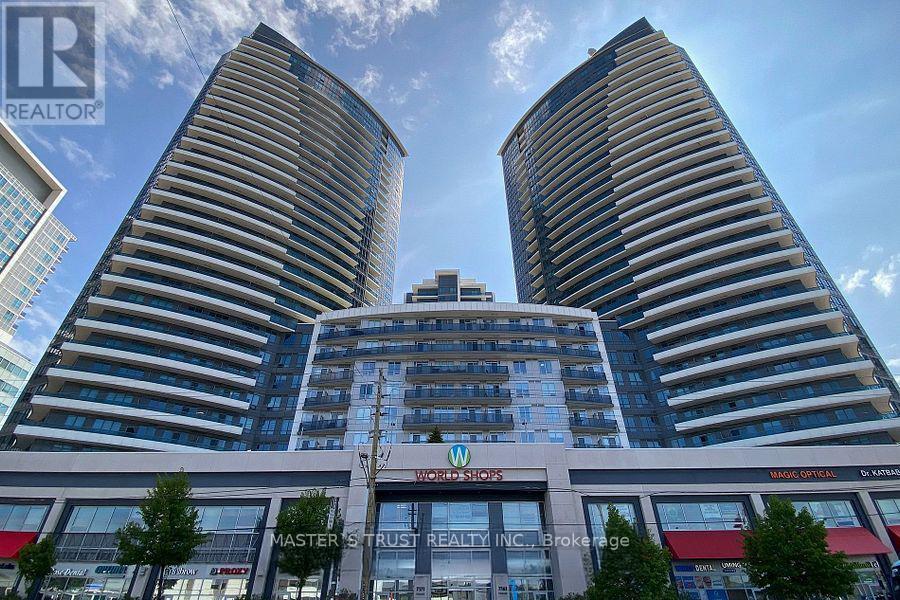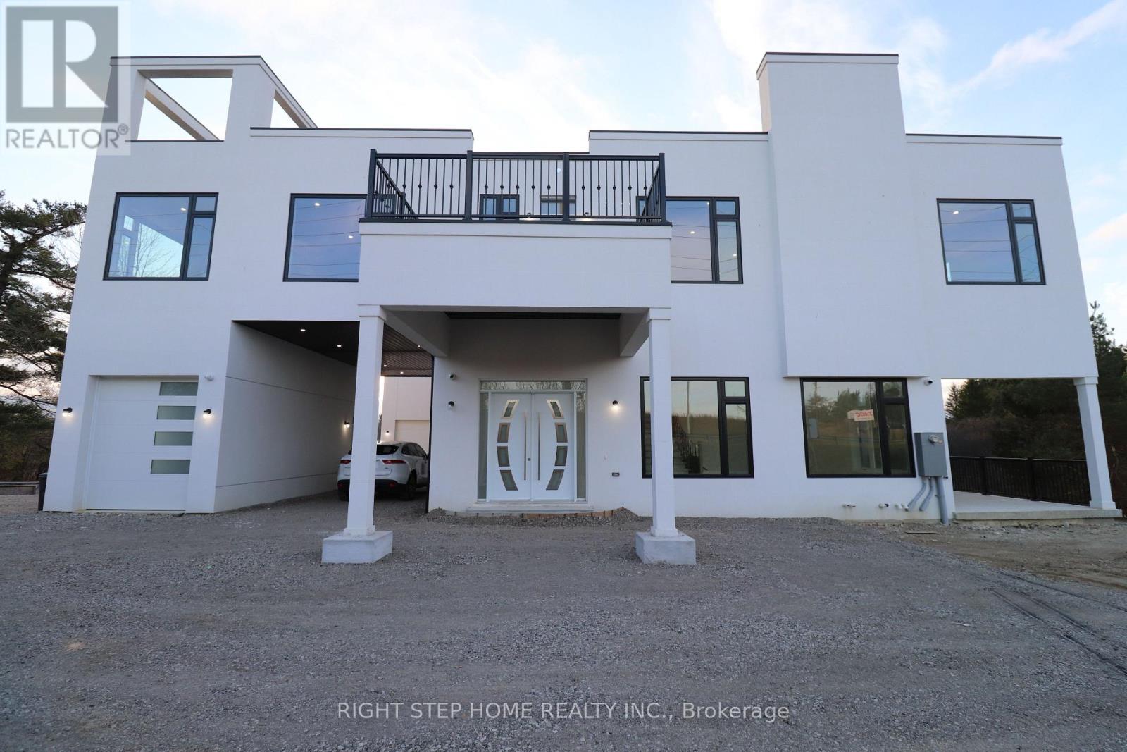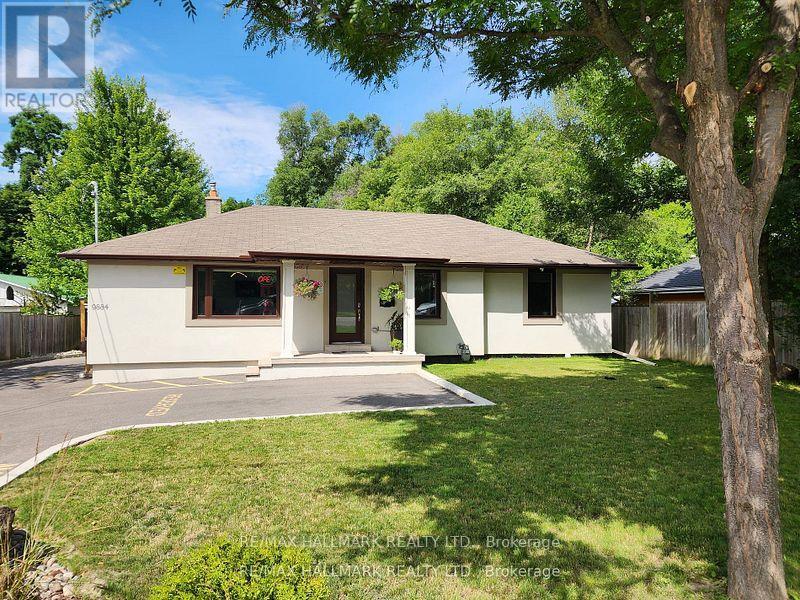907 - 6 David Eyer Road
Richmond Hill, Ontario
LOWER PENTHOUSE - A Large 2 Bedroom, 2 Full Bathroom Unit with a huge walk-out terrace located at Elgin East Condos in Richmond Hill. This suite has approximately 821 Square Feet of Interior Living Space + a Huge 423 Square Foot Terrace facing greenspace. Enjoy a spacious condo living lifestyle without stairs. The suite boasts high ceilings with a functional layout. 1 Underground parking and 1 locker included. Contemporary open concept kitchen with a large island, quartz waterfall countertop and built-in appliances. Close to Highway 404, Costco, Richmond Green Sports Centre and Park, Skating Trail, Richmond Green Secondary School and Holy Trinity School. *Digital Staging Used. (id:60365)
920 College Manor Drive
Newmarket, Ontario
Welcome to this bright detached home in the heart of desirable College Manor Estates! Perfectly situated just a short walk to Newmarket High School, parks, the community centre, and shopping, with easy access to Hwy 404. This spacious 4-bedroom home offers a comfortable family layout featuring a cozy family room with a fireplace, a large eat-in kitchen with a walk-out to the backyard, great for family gatherings. The primary bedroom includes a 4-piece ensuite, and the professionally finished basement provides extra space for kids to play, a home office, or movie nights. Don't miss this wonderful opportunity to make it your family's next home! (id:60365)
1&2 Floor - 138 Lady Fenyrose Street
Vaughan, Ontario
One of a kind luxury! Builders model home on premium ravine lot in upper thornhill estates! 5300+ sf luxury living space 3700 above grade Custom upgrades t-out: gourmet kitchen w/granite c-tops, huge pantry, ss apli-s; hardwd flrs, smooth ceilings & 7 inch baseboards throughout; double sided gas fireplace w/stone feature wall in kitchen & family rm; 9ft ceiling/m; b/i speakers; finished basement! Stone patio & custom gazebo (id:60365)
739 - 7171 Yonge Street
Markham, Ontario
Enjoy the luxuries of convenient condo living in the sought-after "World On Yonge" By Liberty Development! Access to a five-star shopping mall without even stepping foot outside! Includes cafes, supermarkets, restaurants, banks & much more! Top schools! The functional open concept floorplan and 9ft ceilings, 728 sf per builders plan, biggest one plus den plan! allow for natural light to flow throughout this spacious 1+Den! Very bright spacious feel. Shows with confidence! The kitchen features stainless steel Appliances, a built-in microwave, speckled granite countertops, subway tile backsplash, and dark euro-style cabinetry. Living room walks out to the balcony with southeast exposure. Large den makes for a perfect at-home office! It can also be used as a second bedroom! Primary bedroom has large windows and a double closet for ample storage. 4pc Bathroom boasts tile floors, shower tub, and single vanity with granite countertops. Unit also features in-suite laundry with dryer & washer. Building amenities include an indoor swimming pool, gym, 24hr concierge, library, party room, guest suites, underground visitors parking & more! Don't miss the bright & spacious executive condo! (id:60365)
30 Rosehill Drive
Whitchurch-Stouffville, Ontario
Nestled in the charming Musselman's Lake community, this beautifully updated 3+2 bedroom side split is just a short walk to the lake and minutes from Stouffville. Situated on a large90' x 100' lot on a quiet cul-de-sac, this home offers both comfort and privacy. The bright eat-in kitchen features a convenient pass-through to the dining/living area and a walkout to the deck-perfect for entertaining. The spacious primary bedroom includes a private balcony overlooking the serene backyard. The finished basement boasts above-grade windows, a cozy recreation room with a gas fireplace, and two additional bedrooms-ideal for guests or a growing family. (id:60365)
Th 01 - 1010 Portage Parkway
Vaughan, Ontario
Recently built corner unit 3 windowed bedroom plus open Den townhouse in the prime location across Vaughan Metropolition Center for Lease. 3 Bedrooms with windows, Den could be used as recreation or office space. Large private terrace on upper level for recreation with gas BBQ line: Moen Faucets, Deep soaker tub, and glass-walled showers. Close to shopping Centres, Parks, subways and many other amenities. High Ceiling, Quartz counter with SS appliances. Pet friendly. Parking is at additional costs. Locker available at additional costs. (id:60365)
11470 Hwy 27 Expressway
Vaughan, Ontario
Absolutely Amazing Location That gives a luxury living walk out Basement one Bedroom with open concept Living & Dinning room, spectacular view of ravine lot . Walk out with nice balcony with gas BBQ patio. VERY SPECIOUS AND BRIGHT BIG SIZE WINDOW AND POTLIGHTS IN ENTERTAINTMENT HOME THEATER , PINPOG TABLE AND MUCH MORE .EASY ENTERTAINTMENT FRIENDLY LOCATION WITH PRIME AREA OF KLEINBURG COMMUNITY. CLOSE TO ALL AMENITIES LIKE HOSPITALS, TRANSIT, AND HIGHWAY (id:60365)
1200 Benson Street
Innisfil, Ontario
Beautiful Home In The Best Location of Innisfil. This Charming Home Boasts To A Heated Insulated Garage, New Garage Door, Spacious Living Room and Dining Room, Good Size Bedrooms, Fully Renovated Home, Hardwood Floors Thru Out, New Fresh Paint, New Chimney, Open Concept, Modern Kitchen With Granite Countertop, Pot Lights. Family Size Eat In Kitchen, Walk Out to Enjoy Peaceful Private Backyard, Premium Lot Backing onto Parkland. Perfect For Family Retreat, Walking Distance To Sobeys Alcona Mall, Restaurants, School, Parks and Public Transit. Close To All Other Amenities Of Life. It's A Very Rare Home ! (id:60365)
102 - 38 Honeycrisp Acres
Vaughan, Ontario
Spacious 1+Den in the Mobilio Condo by Menkes, Vaughan. This ground-level unit boasts soaring ceilings and elegant engineered hardwood flooring throughout. The sleek kitchen features quartz countertops and premium stainless-steel appliances. Oversized windows fill the space with natural light. Conveniently located steps from IKEA, VMC subway station, VIVA, and YRT transit. Minutes to Walmart, Costco, Home Depot, restaurants, and everyday essentials. Quick access to Hwy 400 & 407. Just two subway stops / 7 minutes to York University and 10 minutes to Seneca College. Paid Parking Spot is available for rent in nearby parking lot (Festival South VMC, SmartVMC Commuter Parking, Precise ParkLink on Millway Ave, etc) (id:60365)
Lower - 9884 Bayview Avenue
Richmond Hill, Ontario
Bright, Clean and speciuos Lower One Bedroom Apartment On A Fabulous Area on Bayview Ave. 3 Pc Bath. Eat-In Kitchen, Separate Laundry! Internet included. Steps To All Shops, Restaurants, Cafes, Walmart, .Great Neighbourhood! Mins To Go Train.; Good For Single Person Or a Couple. (id:60365)
100 River Drive
East Gwillimbury, Ontario
Welcome to 100 River Drive, a peaceful retreat located near the end of a quiet dead-end road in the desirable community of River Drive Park. Surrounded by mature trees and natural scenery, this property offers a rare blend of privacy and convenience just steps from the Holland River. This well-maintained home features a bright, functional layout with large windows that fill the space with natural light. The main floor includes an inviting living area, dining space, and a practical kitchen with sliding patio door access to the backyard and deck. Upstairs, well-sized bedrooms provide comfortable living with calming views of the treed surroundings. The finished lower level adds flexible space for a rec room, office, or gym. Outside, enjoy a spacious lot with plenty of room to relax, garden, or entertain. The deck overlooks a quiet lot, creating the perfect spot to unwind. The attached garage and private driveway offer ample parking and storage options. Quality steel roof built ti last. Located steps from the Holland River, this home provides easy access for kayaking, fishing, or riverside walks. Great location to raise a family in a peaceful setting with minimal traffic and just minutes from schools, parks, shopping, and Highway 404 for easy commuting. (id:60365)
11900 Hwy 27
Vaughan, Ontario
Nestled in the prestigious community of Kleinburg, this rarely available bungalow sits on a sprawling 140 x 180 ft mature lot with prime Highway 27 exposure. Surrounded by upscale custom-built homes and beautifully renovated properties, this charming residence features 3 + 3 spacious bedrooms, 3 bathrooms, and large sun-filled windows showcasing picturesque views in every direction. The fully finished basement with a separate entrance offers ample living space, perfect for extended family or potential rental use, while the oversized driveway accommodates up to 12 vehicles. Located just minutes from the heart of Kleinburg Village with its boutique shops, cafés, fine dining, and art galleries, and offering quick access to Highways 400 and 427, this exceptional property presents a rare chance to own a truly distinctive home in one of Kleinburg's most sought-after neighborhoods. (id:60365)

