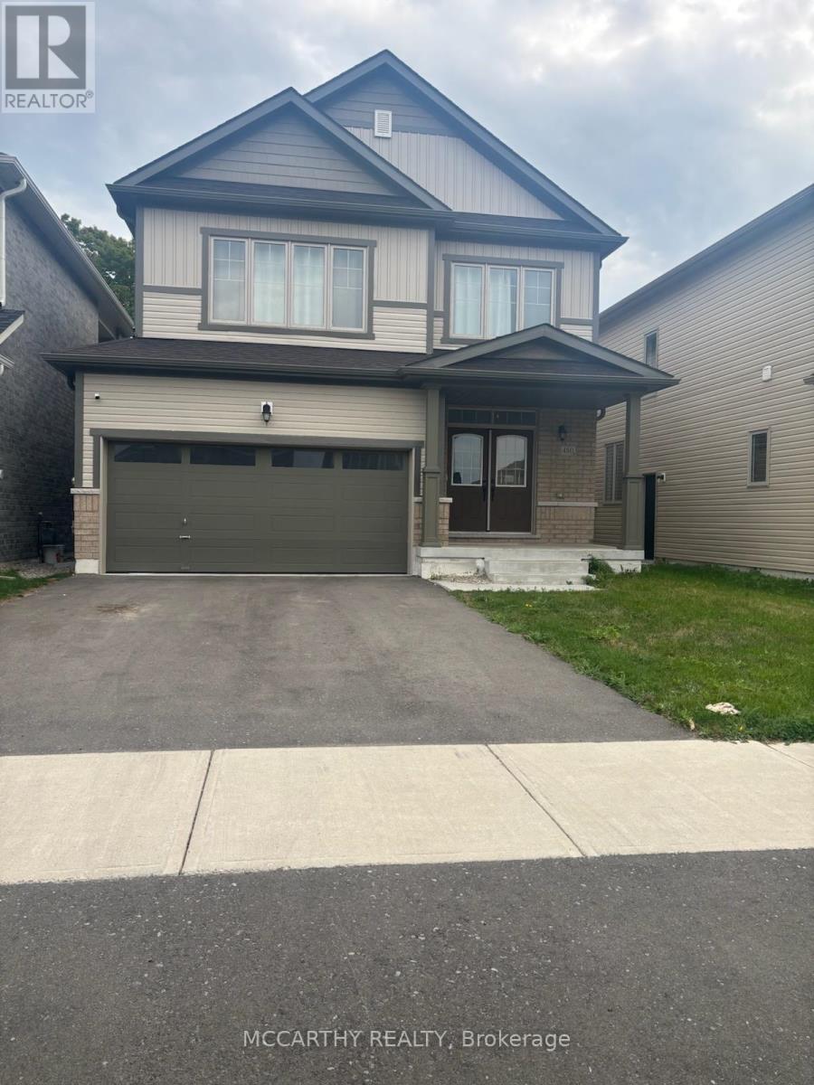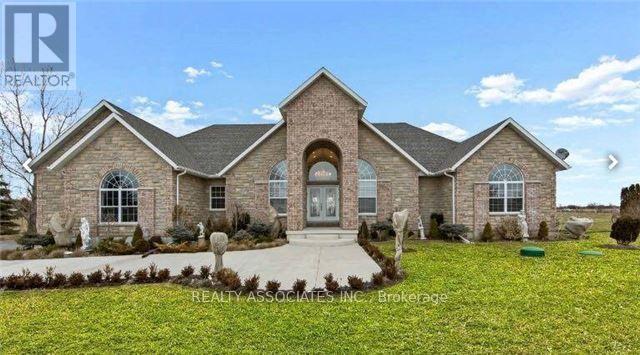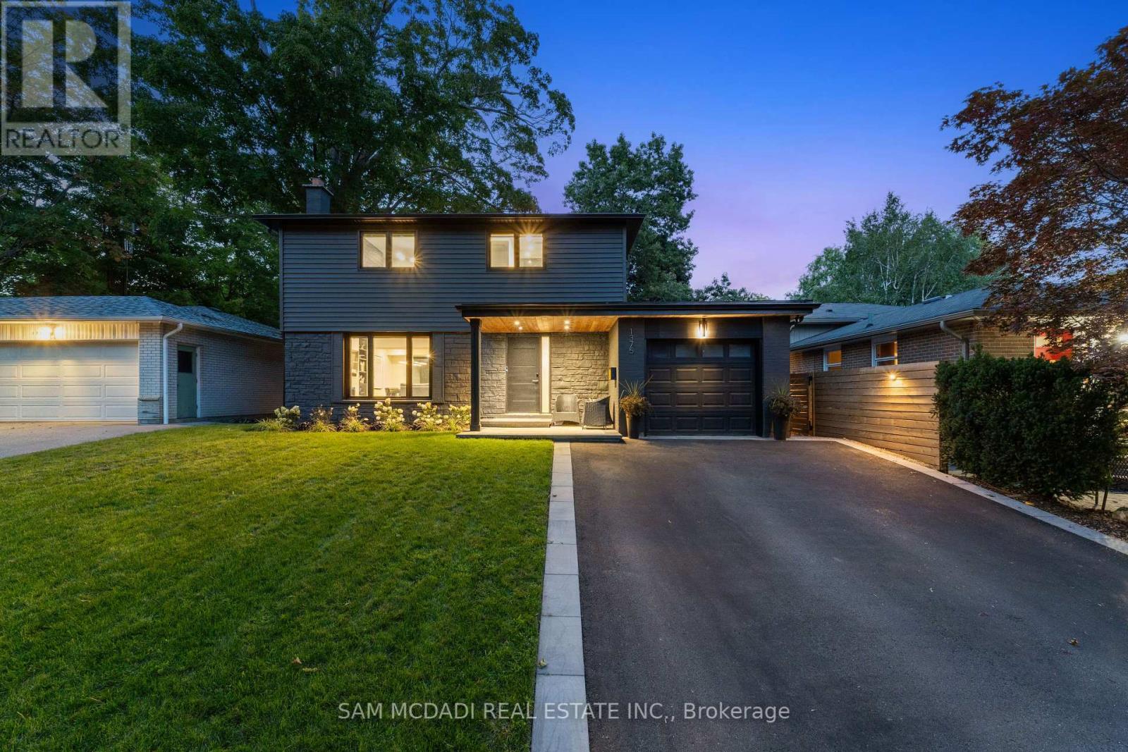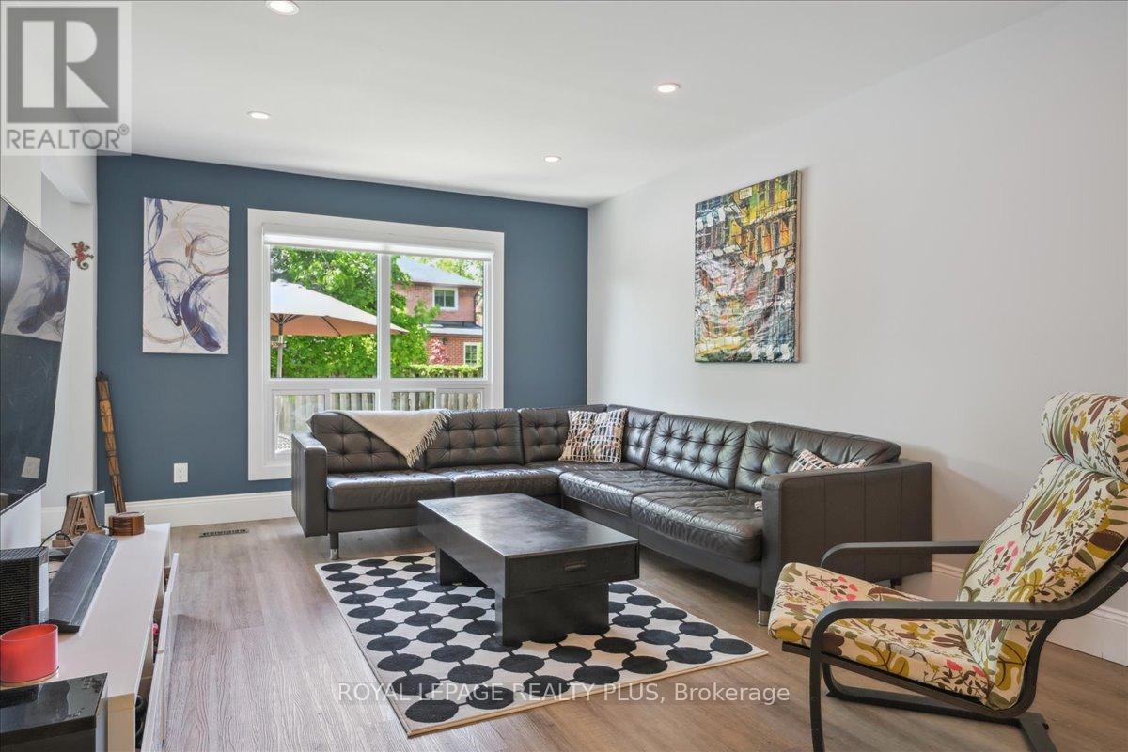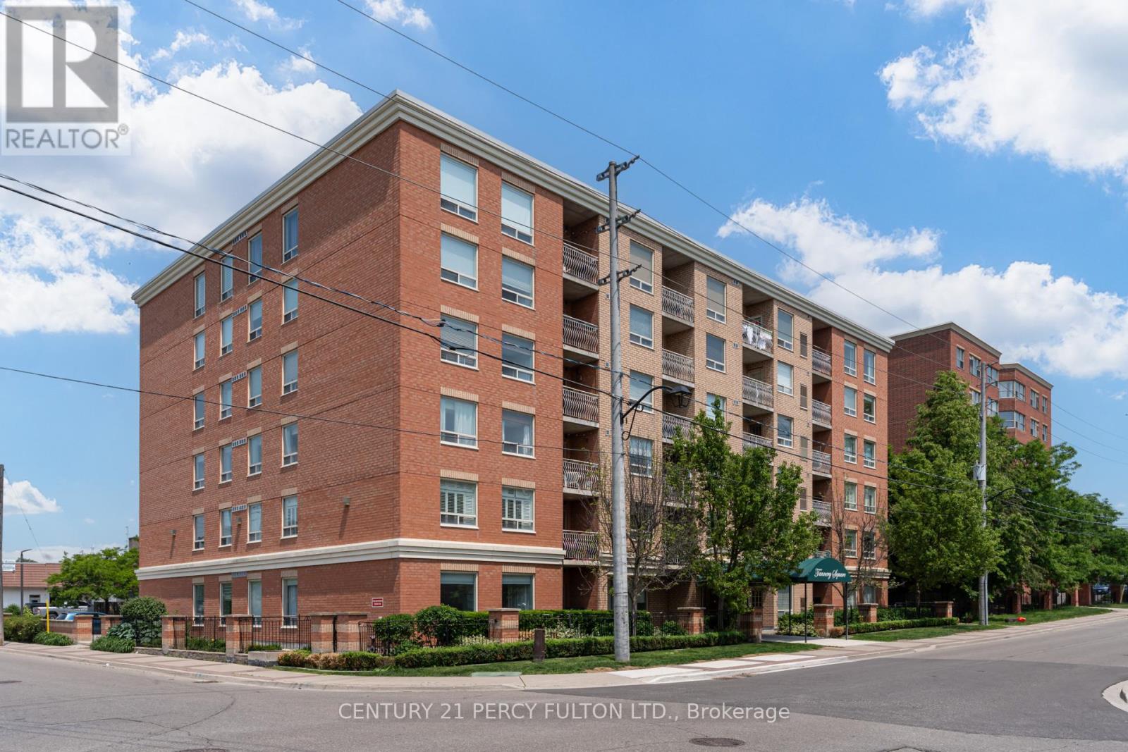480 Black Cherry (Main) Crescent
Melancthon, Ontario
Welcome to your dream rental! This stunning 4-bedroom, 2.5-bathroom home offers an expansive 2100sqft of elegant living space, perfect for families or professionals seeking comfort and style.As you step inside, you'll be greeted by soaring 9-foot ceilings and beautiful hardwood floors that flow seamlessly throughout the main level. The separate living and family rooms provide ample space for relaxation and entertaining, ensuring everyone has their place to unwind.The spacious primary suite is a true retreat, featuring a luxurious 5-piece ensuite bathroom and a generous walk-in closet. You'll love the convenience of second-floor laundry, making everyday chores a breeze! Located just minutes away from downtown amenities, this home combines peaceful living with easy access to shops, restaurants, and entertainment. Don't miss your chance to lease this exceptional property schedule your viewing today! (id:60365)
14 Caroline Street
St. Catharines, Ontario
14 Caroline Street in St. Catharines, Ontario, is a wonderful 3-bedroom, 1 full bathroom home, making it an ideal residence just minutes from Brock University, public transit, the Niagara Pen Centre, and a variety of popular restaurants. This well-maintained property boasts numerous timely updates, making it a fantastic choice. The spacious and bright main floor features a carpet-free living area, with three generous bedrooms sharing an updated four-piece bathroom. Situated on a 60 x 125 lot, this property offers endless seasonal enjoyment in both the front and rear yards, equipped with multiple patio settings for relaxation and entertaining. The large driveway provides ample space for several vehicles and is ideally located on a quiet dead-end street. Discover the potential of this charming home and envision how it can meet your needs. Don't miss out on this exceptional opportunity! 70% Utilities paid by tenants. (id:60365)
3464 Cattell Drive
Niagara Falls, Ontario
It is an investment in a location that is already thriving and is set to flourish, representing a strategic acquisition for a discerning investor seeking both immediate returns and significant long-term appreciation in a premier Niagara regioExceptional investment opportunity in the heart of Chippawa, one of Niagara Falls most charming and historic communities. The historic community of Chippawa, a charming gateway to the global tourist destination of Niagara Falls, offers a rare investment opportunity that transcends traditional commercial real estate. This is more than just a six-unit retail plaza; it is a strategic asset positioned at the nexus of stability and extraordinary future growth The property provides a reliable and steady income stream, a direct result of its prime location and a thoughtfully curated tenant mix. Situated just a five-minute drive from the iconic Horseshoe Falls, the plaza naturally benefits from the millions of tourists who frequent the area, ensuring a consistent flow of foot traffic. Its strong visibility and convenient access make it a central hub for the local community, fostering a loyal customer base that complements the seasonal influx of visitors. This dual-market appeal provides a solid foundation for financial performance. The true value of this offering lies in its future potential. The immediate vicinity is on the cusp of a significant transformation, apply to development of 900 new residential units. This planned expansion is not projection but a tangible demographic shift that will fundamentally alter the area's landscape, creating a massive, built-in increase in the local population. For this plaza, it means a direct and dramatic rise in potential customers, guaranteed to amplify demand for goods and services, and by extension, for the commercial space itself.In a market where secure, high-yield opportunities are increasingly scarce, this property stands out. offfer is 48 Hrs irrevocable (id:60365)
576 Barcovan Beach Road
Quinte West, Ontario
Beautiful Luxurious Custom Built 2572 Sq Ft Bungalow House Fully Furnished. Upper Level Only With 1 King Bed,8 Queen Beds And 1 Double Bed. Overlooks Lake Ontario.5 Spacious Bdrs.2 Dining Areas & Fully Equipped Kitchen With All Essential Cutlery,Pot,Pans,Coffee Maker,Kettle Etc.All Necessary Appliances.Every Br Has It's Own Tv.Lg.Front Yard & Cozy Back Yard That You Can Unwind.Backyard Has View Of Lge Farming Land.Pool Table,Bikes,Jacuzzi,Fire Pit For Bbq. 2 Back Decks. PS. Basement is not accessible as the Landlord's furniture is in the basement. (id:60365)
6365 Mcmicking Street
Niagara Falls, Ontario
Impeccably renovated and designed for family living, this 2,400 sq.ft. detached bungalow on a rare 59.88 x 209.88 ft lot in Stamford blends luxury finishes, natural light, and thoughtful comfort. Welcome to 6365 McMicking St. where nearly $200,000 in high-end upgrades elevate everyday living. The heart of the home is the brand-new designer kitchen, featuring quartz countertops, custom cabinetry, Bosch appliances, and a sunny breakfast nook overlooking the dining area. Floor-to-ceiling windows throughout living room, bathe the interior in natural light, seamlessly connecting indoor and outdoor spaces. The main level offers three generous bedrooms and two spa-inspired bathrooms with frameless showers and premium finishes including a primary suite with a walkin closet. Thoughtful additions like energy-efficient lighting, premium flooring, and a laundry underscore both elegance and practicality. The fully finished lower level includes a flexible office space that doubles as a potential bedroom, a full 3 piece bath, and additional living area perfect for an in-law suite or teen retreat. This added functionality pairs beautifully with the oversized lot, offering room to entertain, garden, play, or expand. Imagine hosting summer gatherings in your expansive backyard, basking in the glow from that gorgeous designer kitchen, or enjoying quiet work-from-home days in your bright lower-level office. This is comfort, convenience, and luxury all in Niagara Falls. (id:60365)
Bsmt - 42 Boulton Trail
Oakville, Ontario
This brand new never lived in Basement could be your top choice, with separate entrance in the heart of oakville. 9 foot ceiling, oversized windows,tall kitchen cabinet, quartz countertop and lots of storage. (id:60365)
1375 Everall Road
Mississauga, Ontario
Welcome to 1375 Everall Rd, a modern statement home in the sought-after community of Lorne Park. Every inch of this fully reimagined residence has been designed with intention, delivering refined style alongside the comforts that make daily life effortless. Step inside to sun-filled interiors wrapped in engineered hardwood and porcelain tile across the main and upper levels. The kitchen serves as a true design centrepiece with quartz counters and backsplash, premium stainless steel appliances, and an oversized island that naturally gathers family and friends. The adjoining living and dining spaces are warmed by a gas fireplace and abundant natural light, creating an atmosphere that feels both polished and inviting. Above, the primary suite is a private escape with a spa-inspired ensuite featuring heated floors, a luxury you will appreciate every day. Three additional bedrooms provide comfort and flexibility, each with generous closet space. The fully finished lower level extends the living space with insulated luxury vinyl plank flooring, a spacious recreation room, laundry, and a dedicated office that can easily function as a fourth bedroom or guest suite. This home is as forward-thinking as it is beautiful. It is fully Smart Home enabled, giving you control of lighting, climate, irrigation, security, and multi-zone audio from your phone. Behind the walls, all-new electrical, plumbing, and HVAC systems. With over $350,000 in renovations, this residence delivers the kind of peace of mind today's buyers demand. Outdoors, the pool-sized lot offers both privacy and possibility, framed by mature trees, a sunlit deck, and custom stonework that elevates the curb appeal. Set in one of Mississaugas most coveted communities, you will be only a stones throw away from top-ranked public and private schools, GO transit, Port Credits boutique shops, dining, and amenities. (id:60365)
Unit 2 - 2788 Slough Street
Mississauga, Ontario
1500 SQ. Ft. Office/Retail/Commercial space with 3 pre-built offices, 2 big halls, kitchen, washroom. Perfect for office use or retail store. 2 Separate Exists. E2 Zoning. More than 40 permitted uses, see schedule attached to listing. Wont last, book fast! Great front exposure to Slough Street. Huge traffic hotspot. (id:60365)
Unit 2 - 2788 Slough Street
Mississauga, Ontario
1500 SQ. Ft. Office/Retail/Commercial space with 3 pre-built offices, 2 big halls, kitchen, washroom. Perfect for office use or retail store. 2 Separate Exists. E2 Zoning. More than 40 permitted uses, see schedule attached to listing. Wont last, book fast! Great front exposure to Slough Street. Huge traffic hotspot. (id:60365)
284 Rimmington Drive
Oakville, Ontario
Welcome to this rare semi-detached gem in the heart of Oakvilles highly desirable River Oaks community. Offering nearly 1,500 sq ft of beautifully updated living space with a fully finished basement, this home blends modern style, comfort, and functionality in one of the citys most family-friendly neighbourhoods. Inside, every detail has been thoughtfully refreshed: new flooring (2024 & 2025), smooth ceilings, pot lights, updated baseboards, fresh facings, and new interior doors (2024 & 2025). The bright, modern kitchen, renovated in 2022, showcases Italian quartz countertops, stainless-steel appliances, and a smart open layout that flows seamlessly into the main living areas. Upstairs, spacious bedrooms provide room to grow, enhanced by new flooring, lighting, and popcorn-free ceilings (2025) for a fresh, sophisticated feel. The finished basement extends the living space with a cozy fireplace and versatile rooms ideal for family gatherings, a playroom, or a home office. Step outside to enjoy your private backyard oasis or explore everything River Oaks has to offer from top-rated schools and community centres to parks, shopping, and Oakville Trafalgar Memorial Hospital all with convenient highway access.Major updates provide peace of mind, including a new roof (2020, 35-year warranty), triple-glass windows and patio door (2020/2023), insulated garage door (2021), and brand-new furnace, air conditioner, and humidifier (2025).Perfectly located and move-in ready, this turnkey property offers the rare opportunity to live in an established, vibrant neighbourhood. Homes like this in River Oaks don't come up often book your private showing today! (id:60365)
602 - 32 Tannery Street
Mississauga, Ontario
Live in the heart of beautiful downtown Streetsville at Tannery Square a boutique style 6 story building which is quiet and well kept, and rarely has listings for rent. 2 large bedrooms, 2 full bathrooms in a spacious 1,012 sqft open concept condo with underground parking and ensuite laundry. This apartment is truly bathed in natural light, a classic beauty with light colour parquet flooring in excellent condition. Nicely painted in a bright colour and large windows in every room. The updated kitchen has stainless steel appliances and stone countertops. The dining room walks out to a private covered balcony for some quiet outdoor time. The master BR has a luxury style walkthrough/walkin closet leading to a private ensuite bathroom. And the 2nd bedroom has a semi ensuite bathroom, both bathrooms with tubs. Plenty of surface visitor parking for the building, and an incredibly walkable location! The bus stop is at the corner, TD bank is right next door, and the corner plaza corner has Dollarama, Shoppers Drug Mart, restaurants, and nail and hair salon right there. Tacos, wood oven pizza, coffee, bowling, billiards, Sapphire Lounge, Tim Hortons, Bombay Chopsticks, Shwarma, are all 5 mins walk. Also within 5-10 mins walk: Streetsville Outdoor Pool, Vic Johnston Community Centre ice rink, Streetsville Rotary Park, Jon Clipperton Square, and Streetsville Memorial Park (with baseball diamonds, pool, picnic areas, and spots along the Credit River riverbank). You're also a 13 minute walk to the Streetsville GO Station and a short bus ride to University of Toronto's Mississauga campus. 10 min drive to so many amenities including highway 401, Erin Mills and Heartland Town Centres, Home Depot, Rona. 20 mins drive to QEW, Square One, Ridgeway Plaza, 222-acre Erindale Park. Owner is okay with roommates and new to Canada. This is your chance to live just steps from the charm and vibrancy of Streetsville Village. A must-see for anyone seeking space, location, and lifestyle! (id:60365)
158 Felan Avenue
Oakville, Ontario
Welcome to 158 Felan Avenue, a charming, updated bungalow nestled in one of Oakville's most desirable neighbourhoods, just minutes from the vibrant heart of downtown. Set on a spacious 60 x 100 ft lot, this detached home offers the perfect blend of comfort, convenience, and potential for families or investors. Step inside to a warm and inviting, renovated top to bottom main floor featuring hardwood floors, pot lights, and large windows that fill the space with natural light. The modern kitchen is finished with granite counters, stainless steel appliances, and overlooks a bright, open-concept dining area perfect for everyday living and entertaining. The main floor also features three well-sized bedrooms. Downstairs, the fully finished basement with its own kitchen, two bedrooms, full bath, and separate laundry offers a self-contained apartment-style suite ideal for guests or potential rental income. Outside, you'll find a private backyard oasis and a detached garage with a long driveway for up to four vehicles. Located in a quiet, mature neighbourhood, this home is just moments from beautiful parks, top-rated schools, the lakefront, transit, and Oakville's bustling Kerr Village filled with local cafes, restaurants, and shops. Whether you're looking for move-in-ready comfort or future development potential in a prime Oakville location, 158 Felan Avenue is the perfect place to call home. (id:60365)

