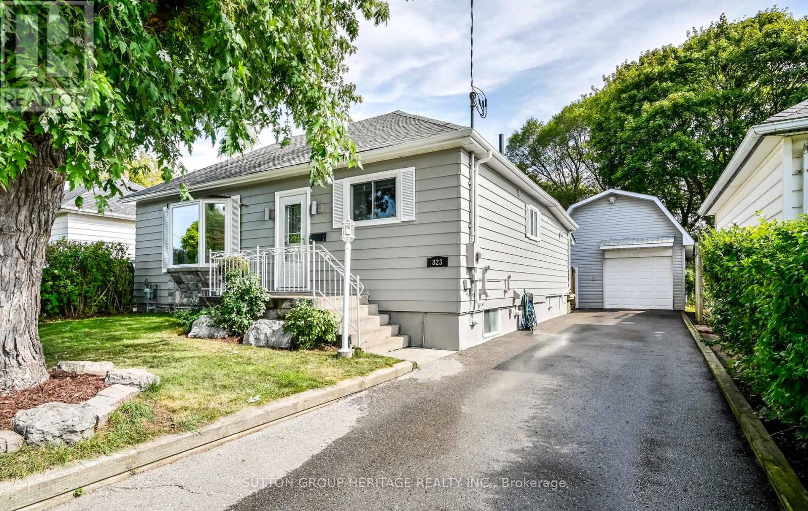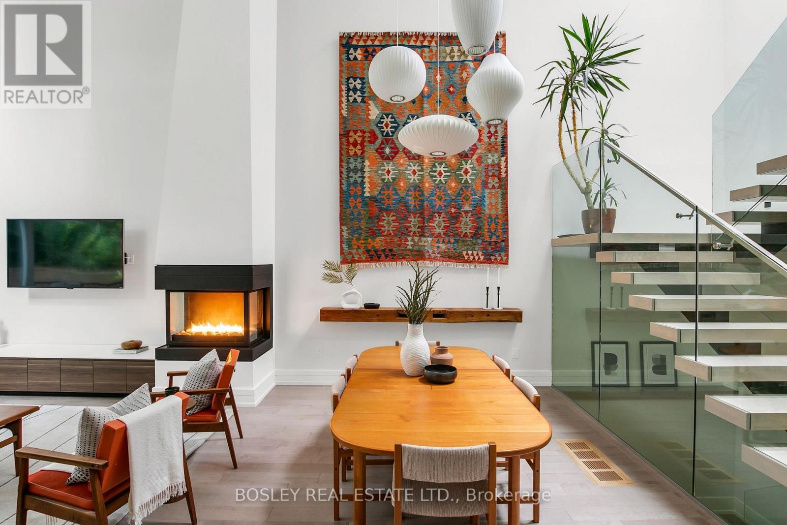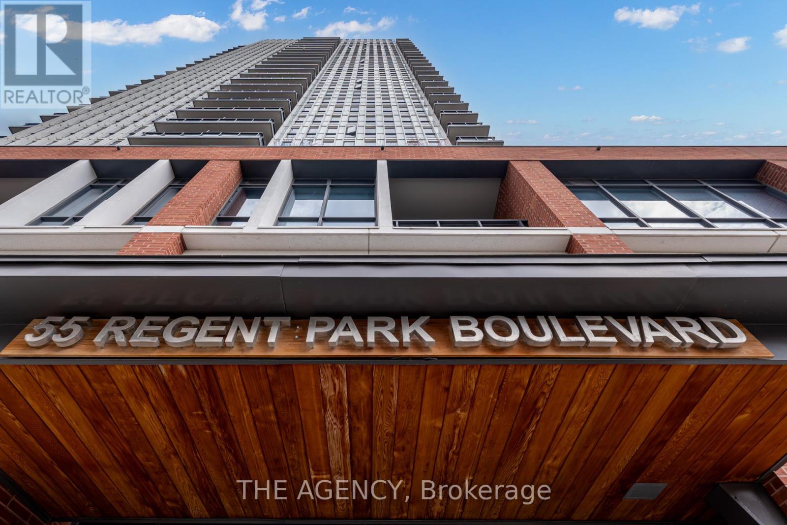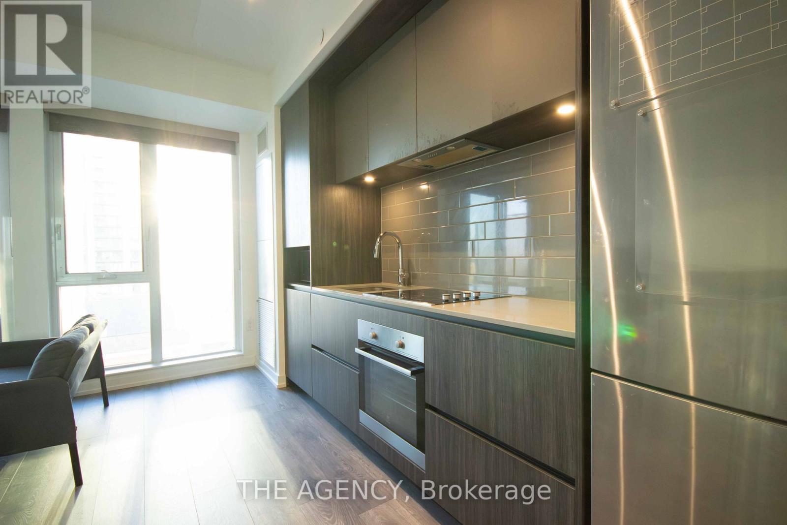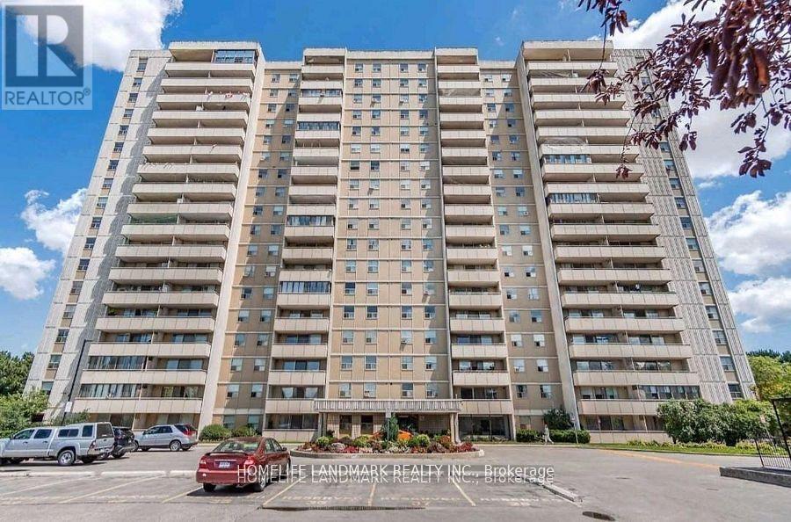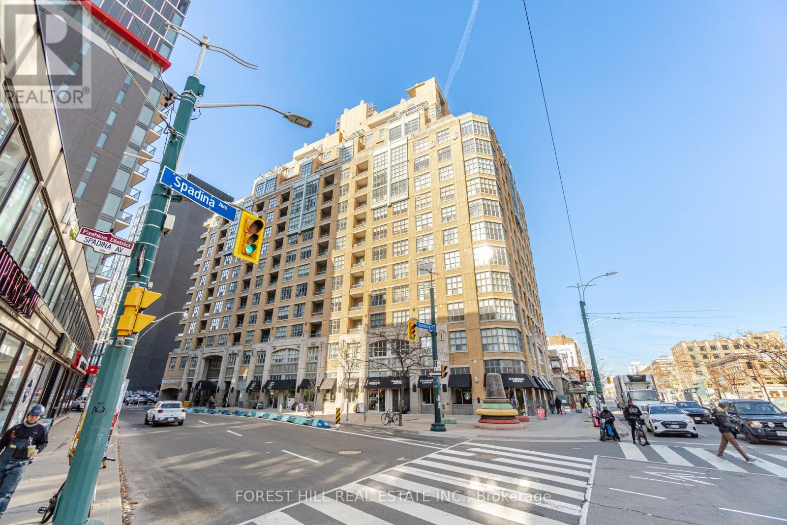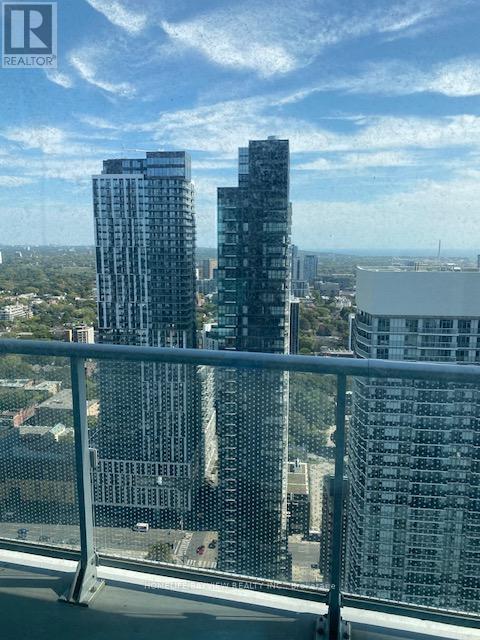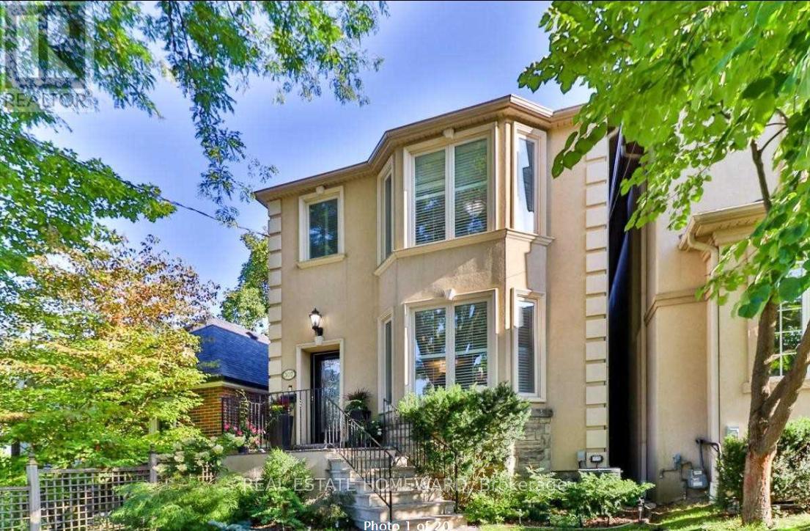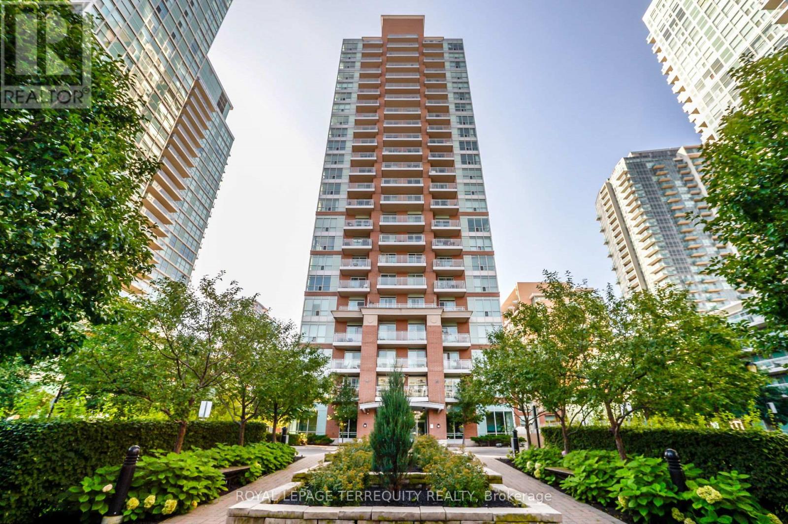823 Rowena Street
Oshawa, Ontario
Welcome To 823 Rowena Street! Nestled In A Quiet And Mature Family Friendly Area, This 3 Bedroom Bungalow Has Been Meticulously Updated And Maintained By The Same Proud Owners For Over 35 Years. This Is Such A Solid, Quality Built Home That I Dare You To Find A Single Squeak In These Floors! Step Inside And You Will Find Hardwood Floors, Newer Windows And Crown Moulding Throughout All The Rooms. The Extra Large Kitchen Has Been Opened Up To Create A Functional Open-Concept Space; With Granite Counters, Large Centre Island Breakfast Bar, And More Than Enough Cabinet Space For All Your Storage Needs. Come And See The Fully Renovated Main Floor Bathroom (2024) Features A Large Glass And Tile Walk-In Shower. Head Downstairs To The Basement Space Offering Amazing Potential To Add An In-law Suite Or Basement Apartment. Featuring A Large Rec Area, 2 Bedrooms, 4-Piece Bathroom And Kitchen Rough-In; It Is Just Waiting For Your Final Touches! Stepping Outside You Will Find A Large Deck And Pergola With Custom Metalwork Details. Surrounded By Mature Trees, It Truly Is A Private Retreat. Of Course, You Can't Miss The 400sf Detached Garage With Power Which Is Perfect For Any Hobbyist To Set Up A Workshop, And With An Additional 315sf Loft Space There Is Tons Of Potential Here! Did I Mention That The Roof Shingles And Driveway Have All Been Redone Within The Past 5 Years?? Located With Quick Access To 401 And A 5-Minute Drive To Both The GO Station And Lakeview Park. Come And See It All Today! (id:60365)
52 Earswick Drive
Toronto, Ontario
Welcome to this fully renovated 3+1 bedroom, 2 bathroom bungalow in the sought-after Guildwood neighbourhood just steps to the lake, Guildwood GO, and Elizabeth Simcoe Junior Public School. Thoughtfully updated since 2019 with over $300,000 in renovations, this turn-key home features open-concept living with an engineer-approved support beam, a custom kitchen with quartz countertops, walk-in pantry, and full appliance package, solid maple hardwood floors, modern doors and trim, pot lights, updated wiring and plumbing, R60 attic insulation, and whole-home ethernet wiring.The professionally finished basement was gutted to concrete and rebuilt with a redesigned layout ideal for a future rental or in-law suite, spa-like bath with heated floors and oversized shower, soundproofing, new pex plumbing and electrical, and a custom wall unit with hidden water shut-off. Exterior highlights include new shingles, windows, modern doors, perimeter fencing, stone patio, wood deck, and a landscaped perennial garden with a lavender hedge wrapping the front entry. Recent updates include a timber retaining wall, high-efficiency A/C, fresh paint, and exterior lighting. Located on a quiet street with friendly neighbours, just a short walk to waterfront trails and minutes to Guildwood Plaza amenities this home combines modern finishes, thoughtful details, and family-friendly living in one of Torontos most desirable lakefront communities. (id:60365)
26 Winners Circle
Toronto, Ontario
This remarkable luxurious 3 storey brick home offers nearly 3,400 square feet of finished living space across four levels. It combines modern design with an extra spacious traditional layout and offers multi-generational potential in one of the best locations in the Beaches. It's completely move-in ready with extensive premium upgrades. Features include a custom kitchen (2020) with a massive centre island, Sub Zero side-by-side refrigerator/freezer, Miele appliance (including the washer and dryer). There are new windows throughout and all four bathrooms have been fully renovated with spa-like finishes. The primary suite is a lovely retreat with its five-piece ensuite renovated bathroom, private terrace and western exposure with a fabulous view of the CN Tower. The second floor media/family room is breathtaking with its soaring vaulted ceiling. The finished lower level offers the flexibility for an in-law suite, nanny suite, or recreational space. Smart, Sustainable, and Future-Ready Equipped with integrated Smart Home Technology that is compatible with major platforms, this home includes energy-efficient features designed for modern living. One such feature includes an EV charging station in the garage! Both front and rear gardens have been professionally landsaped with features such as an irrigation system and interlocking stone. The private backyard space offers easy access to the double garage, which is a true premium in the Beaches, and effortless entertaining with its built-in barbecue and bar fridge. This exceptional home is located in a top school district and is just steps to Beach, Boardwalk, and Woodbine Park with its 28 acres of parkland, pond, nature trail, and endless wildlife sightings - a perfect balance of outdoor lifestyle with easy and quick access to the vibrant Queen Street retail strip and the city's downtown core. *Please note, some of the photos are from previous staging* (id:60365)
1144 Broadview Avenue
Toronto, Ontario
Where substance meets style, and opportunity stretches as far as the lot line.This striking modern residence on Broadview isn't shy about making a statement. The address comes with instant access to the city and interiors that feel miles away from it. With nearly 4500 square feet total of modern splendour. Soaring ceilings, and walls of glass. Natural cascades of luminance. Sunlight pours through skylights and floor-to-ceiling windows, while custom millwork and sleek finishes give the interiors a refined edge. The main floor revolves around an open great room anchored by a chefs kitchen with a twelve-foot island and professional-grade range the kind of space where family breakfasts, dinner parties, and late-night conversations naturally unfold. Upstairs, three bedrooms each have their own ensuite (because sharing is overrated), including a primary suite with a walk-through dressing room, spa bath, and balcony. Downstairs, a full walkout lower level expands the homes possibilities with a massive second kitchen, additional bedrooms, heated floors throughout, and even a soundproof studio or gym. Step outside and the lots depth reveals itself: nearly 170 feet of landscaped privacy, mature trees, and room to dream. And those dreams? Already approved. Plans for a 2,000SF Garden Suite with pool and cabana are in place; as well as a fully severed secondary lot on Hillside Drive with approvals for a 3,300SF detached home [visit the site for renderings, video, plans and details]. Keep it all for yourself, or lean into the development potential - either way, you're winning. Broadview gives you quick access to transit, the Danforth, and downtown, while inside you'll find quiet, comfort, and a home built to last. Big on space, bold on design, and generous with options for the future. This is more than a house. It's a whole playbook of possibilities. Download to Buyer Book for plans, details and so much more. Open houses this weekend 12 - 2pm. Come one! Come all! (id:60365)
801 - 55 Regent Park Boulevard
Toronto, Ontario
Welcome to One Park Place ,East End Living at its Best !This bright, spacious and functional 1+1 unit offers nearly 700 sq ft of well-designed living space, featuring 9 ft ceilings, floor-to-ceiling windows, and a private east-facing balcony with stunning morning views. The large open den is ideal as a home office or easily converted into a second bedroom. The open-concept kitchen boasts stone countertops, a built-in island/breakfast bar, ample storage, and sleek built-in appliances. The bright bedroom includes two large windows for plenty of natural light.Enjoy top-tier amenities: a full gym/fitness studio, party room with piano and billiards, sauna, indoor courts for basketball/squash/pickleball, a community garden, and visitor parking. Steps to schools, TTC, Pam McConnell Aquatic Centre, Regent Park Athletic Field, and some of the best local restaurants and cafes.Includes 1 parking and 1 locker. (id:60365)
1702 - 225 Sumach Street
Toronto, Ontario
Modern Studio Apartment in Regent Park! Discover this stylish and newly built studio apartment on the 17th floor, offering sleek design,premium finishes, and stunning east-facing city views. This 500 sq. ft. unit features a modern bathroom with elegant fixtures, an open-concept layout, an enclosed balcony for a modern bathroom with elegant fixtures, an open-concept layout, an enclosed balcony for air conditioning/heating for year-round comfort.The building boasts top-tier amenities, including a fully-equipped gym, yoga studio, co-working space, vibrant party room, outdoor BBQ areas, and gardening spaces. Residents also enjoy 24-hours security, concierge services, guest suites, and guest parking. Across the street, access the Pam McConnell Aquatic Centre for free swimming and leisure activities. Situated in the heart of Regent Park at Dundas/Sumach, this prime location provides easy access to TTC streetcars, major highways, dining, shopping, and entertainment. Nearby conveniences include Tim Hortons, banks, 24-hour Rabba grocery store, parks, schools,and more. This modern studio apartment offers a rare combination of location, luxury, and lifestyle, making it perfect for first-time buyers or investors. Dont miss the chance to own this stunning unit in one of Toronto's most vibrant neighborhoods! (id:60365)
# 1003 - 1338 York Mills Road E
Toronto, Ontario
WOW All Included .Great Location. All Included & Parking, Cable T V. Spacious Unit In One Of The Best Locations In The City. Huge Sunken Living Room Great For Entertaining, Updated Kitchen With Lots Of Cabinet Space. Large Ensuite Laundry Room For Added Storage. No Carpet In The Entire Unit. Freshly Painted. Modern, Upgraded Bathroom. Seconds From The 404/Dvp/401, Shopping, Schools. Public Transit, Grocery And So Much More. New Comer And Students Are Welcome. (id:60365)
608 - 15 Queens Quay E
Toronto, Ontario
Welcome to Pier 27, lifestyle in the heart of Toronto's vibrant waterfront, Gorgeous 1 Bed Plus Den Where Can Be Used As 2nd Bedroom Or Study Room with glass sliding door. Great Layout With Lots Of Natural Light, Many Upgrades In Kitchen & Bathroom. Spacious Balcony Overlooking The Water. Luxurious amenities including roof top pool with outdoor BBQ area, fitness/gym room, party rooms, 24-hour concierge, etc. Steps To Supermarket, Banks, LCBO, Financial Dist, Union Station, St. Lawrence Market, Harbourfront Centre & Much More. (id:60365)
722 - 438 Richmond Street W
Toronto, Ontario
Welcome to this beautiful suite at The Morgan, a stylish southwest corner unit offering over 720 sq. ft. of functional living space in one of downtown Toronto's most sought-after boutique buildings. This sun-filled 2-bedroom, 2-bathroom suite is perfectly designed for modern urban living. The second bedroom offers great flexibility and is ideal as a home office or guest suite. Enjoy an open-concept layout with floor-to-ceiling windows that flood the space with natural light and provide beautiful southwest views, including unforgettable sunsets. Step out onto your private balcony for a quiet evening retreat above the city. This unit comes complete with one parking spot and a locker for added convenience. Residents at The Morgan enjoy exceptional amenities: 24-hour concierge, fully equipped gym, yoga studio, party room, media lounge, visitor parking, and a rooftop terrace with BBQs and panoramic city views. Located in the vibrant Queen West & King West corridor, you are just steps from the Financial District, Entertainment District, public transit, world-class dining, shopping, and cultural hotspots. (id:60365)
4006 - 100 Dalhousie Street
Toronto, Ontario
CITY LIVING WITHOUT COMPROMISE, THIS WARM HOUSE OFFERS A RARE COMBINATION OF FUNCTIONALITY AND STYLE. LAMINATE FLOOR THRU-OUT , 9 FT CEILING, OPENG CONCEPT KITCHEN, THE FLOORING, WALLS AND APPLIANCES STILL FEEL LIKE NEW, ENJOY SUN-FILLED EAST VIEW, JUST A 5-MINUTES WALK TO BOTH DUNDAS AND QUEEN SUBWAY STATIONS.PREMIUM AMENITIES, INCLUDING FITNESS, YOGA STUDIO, STEAM ROOM, SAUNA , PARTY LOUNGE. (id:60365)
307 Deloraine Avenue
Toronto, Ontario
Elegant Custom Family Home in Sought-After Bedford Park & John Wanless School District. Located in one of Toronto's most desirable neighbourhoods, this beautifully crafted 2,409 sq ft residence offers luxurious living just steps from top-rated schools, premier shops, restaurants, and transit. Thoughtfully designed with timeless finishes, the home features crown molding, a staircase with black railing and white spindles, and hardwood floors throughout. The open concept dining/living rooms are perfect for entertaining, highlighted by a large bay window that fills the space with natural light. The chef-inspired kitchen boasts premium stainless-steel appliances, European-style cabinetry with abundant storage, a quartz countertop, and a centre island with breakfast bar. A bright, south-facing family room with a decorative electric fireplace opens to a spacious deck and a fully fenced, low-maintenance backyard. A standout feature is the detached 4-season office/studio ideal for working from home, hobbies, or guest use. Upstairs, you'll find 3 generous bedrooms, including an oversized principal suite with a cathedral ceiling, sitting area, 5-piece ensuite, and walk-in closet. The finished basement includes a spacious rec room, a large bedroom with gas fireplace, and storage. Additional Highlights: Private 2-car driveway, California shutters throughout, backflow valve, 2 stand-alone freezers, 2 garden storage units, premium size stainless steel appliances, south facing backyard. This is the perfect home to live, work, and grow your family. (id:60365)
Ph2311 - 50 Lynn Williams Street
Toronto, Ontario
Discover elevated urban style in this freshly painted designer sub/penthouse at Battery Park Condos, offering approximately 585sqft of tastefully updated space with east-facing floor-to-ceiling windows, sleek quartz countertops, stainless-steel appliances, breakfast bar, in-suite laundry, plus a walk-in closet and a serene balcony with courtyard views. Included is one underground parking spot and locker for added convenience. Indulge in the building's resort-style amenities 24 hour concierge, indoor pool, whirlpool, steam rooms, sauna, fitness & yoga studios, party, media, games and business rooms, guest suites, car-wash bay, parcel lockers, and secure bike storage. Nestled in the heart of Liberty Village, you're steps from Metro, artisan cafés (Vitz, Aroma Espresso Bar), dynamic dining spots, and craft pubs. Enjoy effortless connectivity with a Walk Score in the 90s, just a five-minute stroll to Exhibition GO Station, close access to King Street streetcar and bus lines, and quick routes via Gardiner Expressway. This move-in-ready suite offers effortless elegance, full-service luxury, and unmatched convenience in one seamless urban package. (id:60365)

