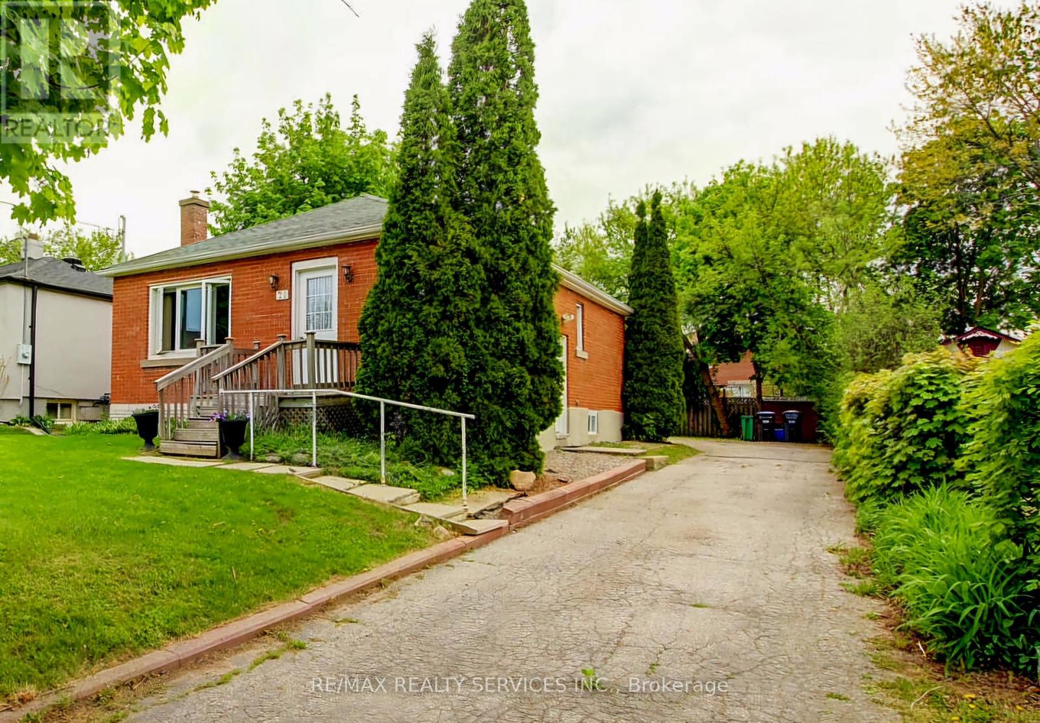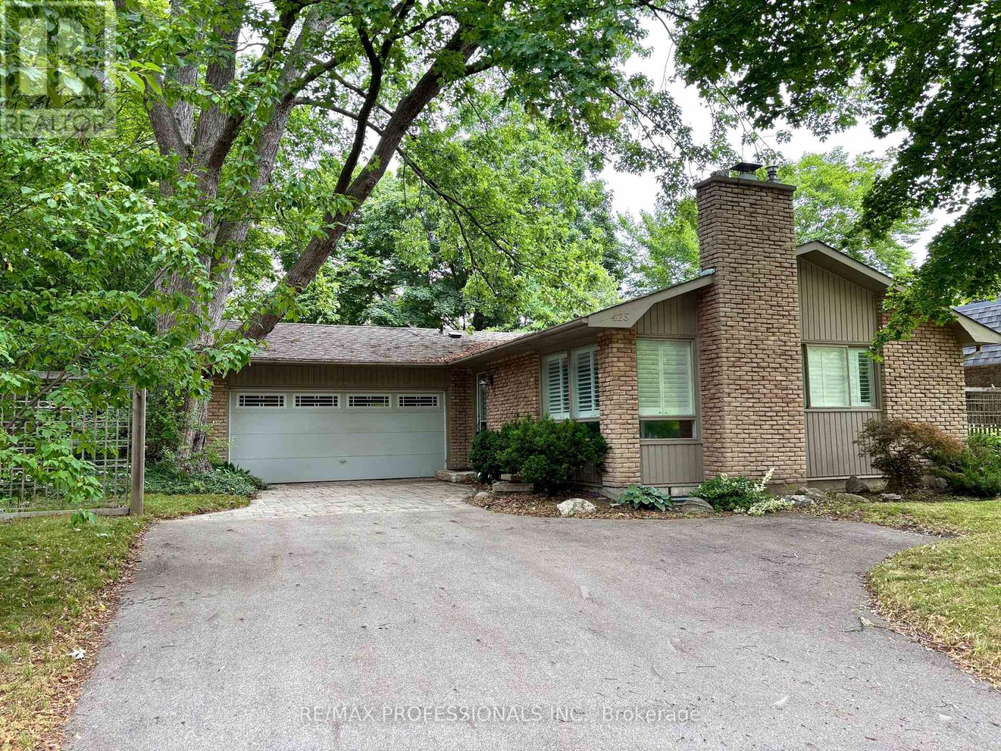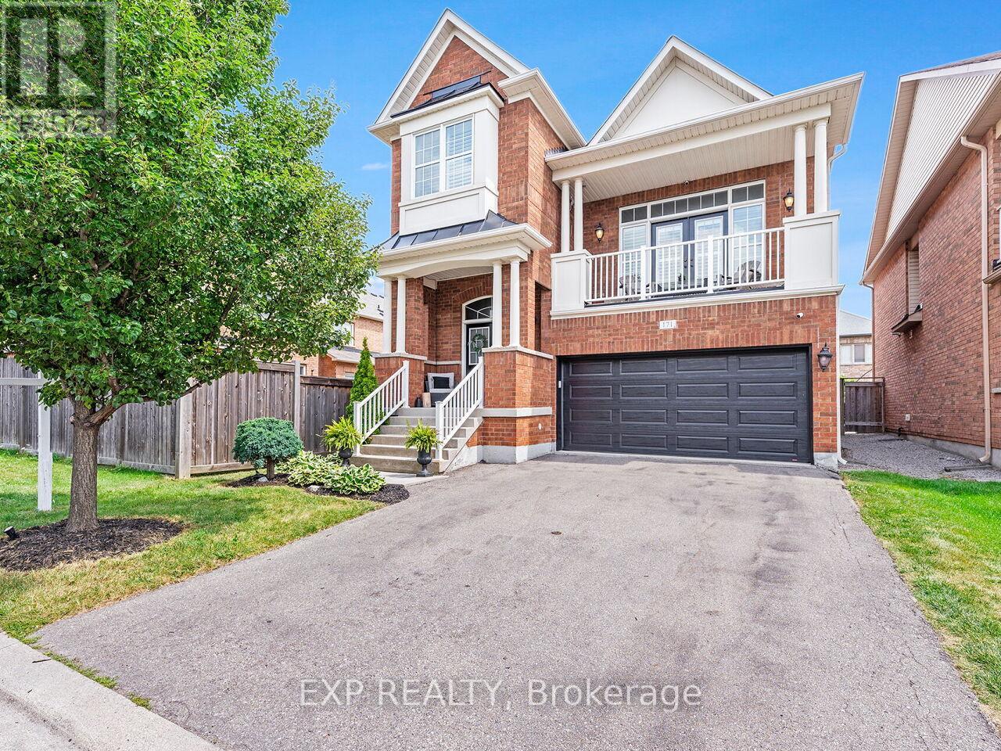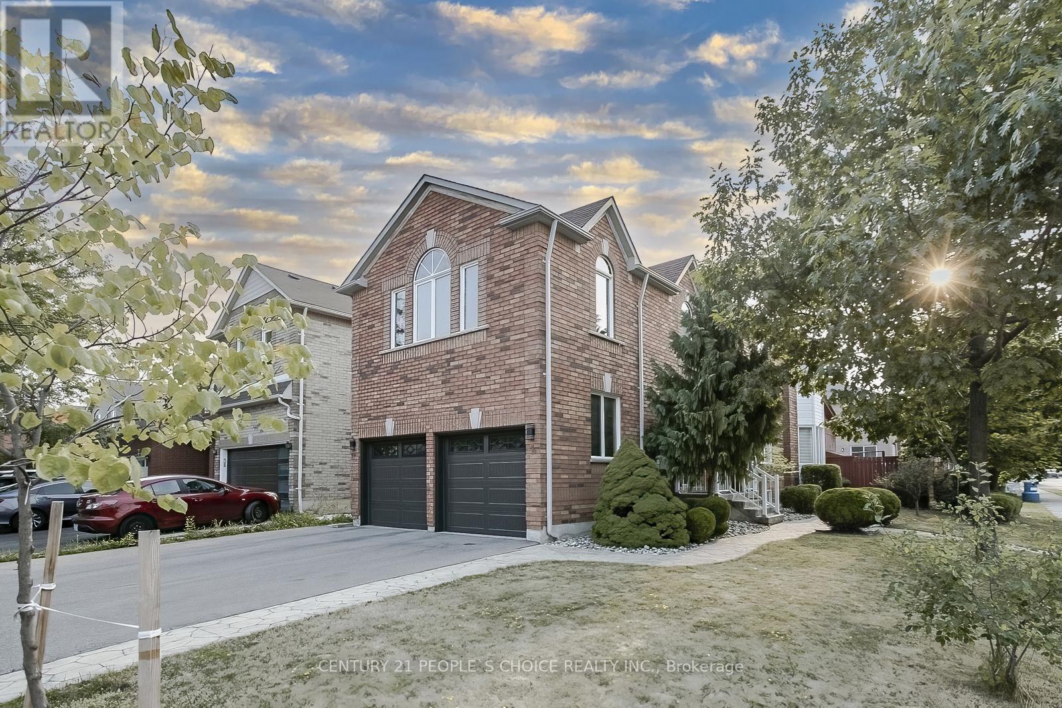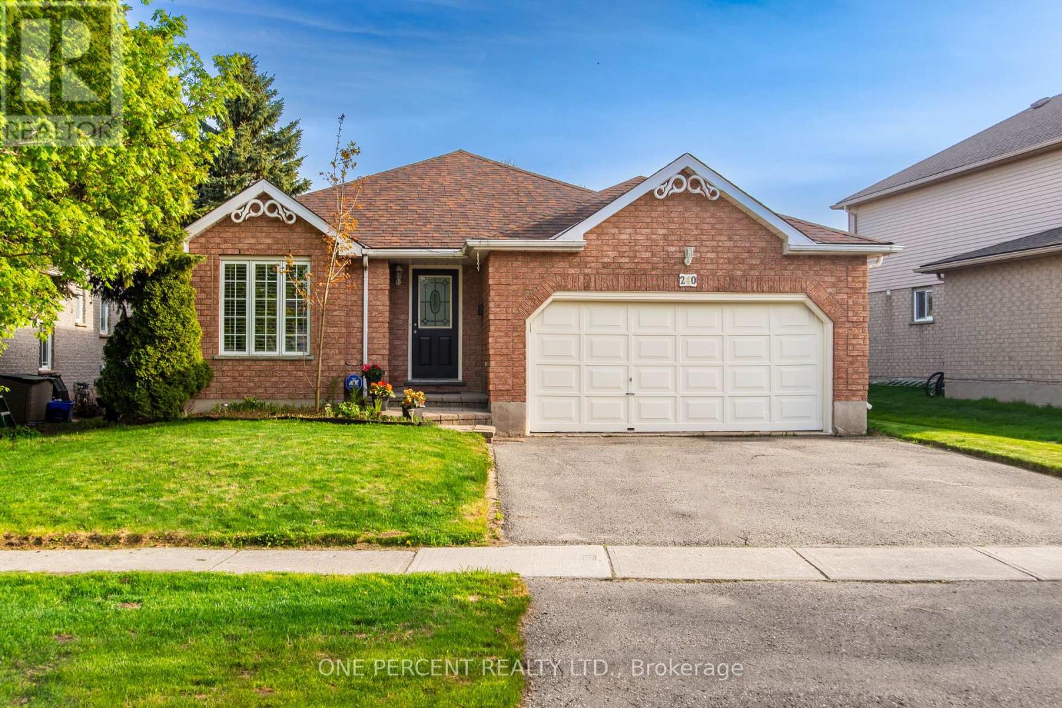29 Woodward Avenue
Brampton, Ontario
Beautiful 2 + 2 bedroom, 2 bath, all brick detached bungalow with a separate side entrance on a premium 50' X 130' lot ! Main level features the original strip oak hardwood floors, 2 spacious bedrooms and an eat - in kitchen. Nicely finished lower level with 2 bedrooms ( both with above grade windows ), 2nd kitchen, 3 - pc bath and a shared laundry. Upgraded circuit breaker panel, high efficiency furnace, reshingled roof ( 2013 ), eves and soffits ( 2020 ), vinyl windows and seven appliances. Oversized yard with mature trees, desirable South exposure, garden shed, 6 car parking, walking distance to schools, parks, Go Train and historic downtown Brampton ! Shows well and is priced to sell ! (id:60365)
Bsmnt - 1190 Dovercourt Road
Toronto, Ontario
Urban Living Meets Modern Comfort! Welcome to 1190 Dovercourt Rd Basement Unit, a newly renovated 1-bedroom, 1-bath gem in the heart of one of Torontos most vibrant neighbourhoods. This spacious suite boasts a stylish open-concept kitchen with a centre island thats perfect for your morning coffee, weeknight dinners, or hosting friends. Fresh finishes, updated flooring, and a bright, airy feel make this space move-in ready. Live steps from the best of DovercourtWallace EmersonJunction: indie cafés, eclectic restaurants, boutique shops, and buzzing nightlife are all at your fingertips. Enjoy weekend strolls through nearby parks, explore the local art scene, and take advantage of excellent transit for quick access to anywhere in the city. This is where modern design meets neighbourhood charm dont miss it! (id:60365)
Bsmnt - 1131 Ivandale Drive
Mississauga, Ontario
This bright and modern home offers the perfect blend of style and convenience in a prime central location, just minutes from parks, top schools, shopping malls, grocery stores, restaurants, and public transit. Inside, enjoy an upgraded kitchen with Formica countertops, stainless steel appliances, a microwave, and sleek vinyl floors, complemented by a tastefully updated bathroom. The spacious rooms feature 8-foot ceilings, abundant natural light, and generous closet space. (id:60365)
Bsmt - 241 Sussexvale Drive
Brampton, Ontario
Legal basement apartment, separate entrance, large eating kitchen with stainless steel fridge and stove, 3 piece bath with glass enclosed shower, 2 good sized bedrooms. Located in a desirable neighbourhood. Walking Distance To School, Park, & Few Min To Hwy 410. Tenant to pay 30% of utilities bill. (id:60365)
425 Canterbury Crescent
Oakville, Ontario
Discover this bright bungalow tucked away on a serene crescent in one of Oakville's most desirable neighbourhoods. Set on a generous 60 x 100 ft lot, the home is surrounded by mature trees in a private, park-like setting. Inside, the open-concept living, dining, and kitchen area is bathed in natural light, featuring soaring 10-ft cathedral ceilings, skylights and a cozy fireplace perfect for entertaining or quiet evenings at home. Originally a three bedroom bungalow that has been converted to a two bedroom plus Den. The main level includes a spacious primary bedroom complete with a private seating area and direct walkout to the tranquil garden, an ideal place to unwind. A versatile second bedroom or home office is also located on this level. The fully finished walkout lower level offers a large bedroom and an exceptional additional living space, highlighted by a large family room with a second gas fireplace and wide walkout patio doors that bring the outdoors in. The generously sized bedroom with a walk-in closet and en suite bathroom completes this level, offering comfort and privacy for guests or family members. Other highlights include an updated roof shingles (2017), and an unbeatable location close to top-rated schools, parks, and Lake Ontario. Exceptionally well priced property with great potential for improvements. Eastlake has great elementary schools, great secondary schools, elementary special programs, and secondary special programs. There are 7 public schools, 5 Catholic schools, and 4 private schools serving this neighbourhood. The special programs offered at local schools include French Immersion, International Baccalaureate, Christian, Montessori, All-Male, Advanced Placement, and All-Female. (id:60365)
161 Bonnie Braes Drive
Brampton, Ontario
*Ravine Lot, Legal 2-Bedroom, 2.5 Baths, a Rec Room with attached bath, Basement Apartment with potential rental income, Total of 2 Kitchens, 6 Bedrooms & 7 Bathrooms all together in the house, 2 Master Ensuites, Every Bedroom Has Access to a Bathroom*. Located in the sought-after Credit Valley community, this beautifully designed corner double car detached home offers the perfect blend of luxury, functionality, and income potential. Step through the double-door entry into a bright, welcoming main floor with 9ft ceilings and *hardwood flooring* throughout the entire home, including all bedrooms. The open-concept layout boasts a combined living and dining area, a cozy family room, and an upgraded kitchen with granite countertops ideal for family gatherings and entertaining. The upper level showcases a *primary master suite* with a large walk-in closet and a luxurious 5-piece ensuite, while a *second master bedroom* offers its own 4-piece ensuite and closet. The remaining two generously sized bedrooms each include closets and share a well-appointed bathroom. A versatile *den* area completes the upper level, perfect for a home office, study space. The fully finished basement is a legal 2-bedroom apartment with its own private entrance, offering a thoughtfully designed layout ideal for extended family or rental income. It features 1 full kitchen, two 3-piece bathrooms, 2-piece powder room and a Rec room, providing both comfort and functionality in one spacious unit. With 6-car parking spaces, abundant natural light, pot lights throughout , and located in the highly sought-after Credit Valley community, this home is just minutes from Eldorado Park, top-rated schools, and major highways. A rare find with incredible income potential and family comfort ! (id:60365)
171 Giddings Crescent
Milton, Ontario
Nestled in a pristine Milton neighbourhood, this stunning 4-bedroom detached family home offers just under 2,500 sq.ft. of beautifully designed above-grade living space. With its blend of style, comfort, and functionality, its perfect for a growing family. Inside, you will find oak stairs with wrought iron spindles, 9 ceilings, and separate formal living and dining rooms. The impressive great room boasts soaring open-to-above ceilings and a walk-out to a covered balcony ideal for relaxing or entertaining. The sunlit family room features a cozy gas fireplace, while the large eat-in kitchen includes stainless steel appliances, granite countertops, a centre island with breakfast bar, pantry, and a bright breakfast area. California shutters throughout add a touch of elegance. Upstairs, the primary suite offers a walk-in closet and 4-piece ensuite. Three additional bedrooms provide ample space for family, guests, or a home office. Outside, enjoy low-maintenance artificial turf, a custom aggregate patio, and a built-in firepit for year-round entertaining. The double-car garage and parking for four on the driveway (no sidewalk!) add convenience. Just steps to Scott Neighbourhood Park & Splash Pad, top-rated schools, and a short walk to downtown Milton, shops, and amenities. Easy access to Hwy 401 and the new Tremaine Rd interchange makes commuting a breeze. Minutes from the Niagara Escarpment, Sherwood Community Centre, the farmers market, restaurants, and conservation areas, this is the ultimate family lifestyle in one of Milton's most desirable communities. (id:60365)
1496 Farmstead Drive
Milton, Ontario
Absolutely stunning Mattamy-built home offering 4+1 bedrooms and 5 bathrooms in a prestigious, family-friendly neighborhood. This beautifully upgraded residence features approximately 2,700 sq. ft. of living space, designed with a bright open-concept layout, smooth 9-ft ceilings, elegant hardwood floors, and a hardwood staircase. It includes two primary-style bedrooms with ensuite bathrooms and large walk-in closets, plus a versatile fifth bedroom ideal for guests, office, or in-laws. The modern kitchen is perfect for hosting, with granite countertops, a spacious island, and stainless steel appliances. The home offers 3 full bathrooms upstairs and a total of 5 throughout, providing space and comfort for any family. A separate basement apartment adds even more flexibility and privacy. Smart home features include a Wi-Fi thermostat, front door security camera, and smart doorbell, bringing ease and peace of mind to everyday life. Located minutes from top schools, parks, shopping, and transit this home blends luxury, function, and unbeatable location. Don't miss your chance to see itbook your private showing today! (id:60365)
1 Lake Louise Drive
Brampton, Ontario
Beautiful well-maintained Original owner , corner house , 48.39 feet wide Premium Lot . Bright with lots of natural light, situated in very desirable area of Fletcher's Meadow .This house offers separate living, dining and family room, open concept kitchen, breakfast area and W/O to Deck. 3 spacious bedrooms + Hues family room on 2nd floor can be used as 4th bedroom , Primary bedroom with 4 pc- Ensuite + Walk-In Closet, 1 Bedroom Finished basement, big family room, full bathroom and separate entrance to the basement. Big Deck for family gathering & Entertainment , stamped concrete in backyard , front door & from driveway to backyard , Double car garage, total 6 parking. Close to Mount Pleasant GO Station. Walking distance to Elementary & High School & Plaza. (id:60365)
240 Walsh Crescent
Orangeville, Ontario
MANY LISTINGS MENTION THAT THEIR AREA IS "MUCH SOUGHT AFTER"! IN THIS CASE IT REALLY IS A "MUCH SOUGHT AFTER AREA"!!! HOUSES ON WALSH CRESECENT DON'T COME UP VERY OFTEN. WELCOME TO 240 WALSH CRESCENT. A WONDERFUL DETACHED BACKSPLIT PROPERTY FEATURING GREAT CURB APPEAL AND A FANTASTIC LAYOUT. WALK-OUT FROM THE KICHEN TO THE VERY PRIVATE DECK AREA WITH LOVELY GAZEBO. BEAUTIFUL OPEN KICTHEN AND BREAKFAST AREA. GLEAMING HARWOOD IN LIVING AND DINING AREAS. CARPET RECENTLY INSTALLED IN MANY AREAS OF THE HOME. LOWER AREA FEATURES ANOTHER BEDROOM, GAS FIREPLACE AND A ROOMY 3 PEICE WASHROOM. LARGE PRIMARY BEDROOM WITH 4 PEICE ENSUITE. AMAZING EXTRA LARGE BASEMENT THAT SEEMS TO GO ON FOREVER. SECOND STORAGE AREA IN BASEMENT. DON'T MISS THIS OPPORTUNITY TO OWN THIS WONDERFUL PROPERTY. (id:60365)
28 Wardenwood Drive
Brampton, Ontario
Exceptional corner live/work townhouse located in the vibrant Mayfield Village Community. The ground level features a spacious retail storefront and a versatile home office ideal for entrepreneurs or additional rental income. The second floor offers a bright, open-concept layout with a generous living and dining area, private balcony, and a modern kitchen complete with a breakfast bar. Oversized windows flood the space with natural light. The third floor showcases a luxurious primary bedroom with a walk-in closet and a 5-piece ensuite, along with three additional well-sized bedrooms, each with ample closet space, large windows, and balcony access. This rare offering is not only a comfortable residence but also a lucrative income-generating opportunity perfect for investors or owner-operators looking to live and work in one dynamic location. (id:60365)
290 Woodley Crescent
Milton, Ontario
Welcome to this one-of-a-kind *Corner Townhouse* with the feel of semi-detached, *lower property taxes*, located in one of Milton's most sought-after neighborhoods. This exquisite property, featuring a large front yard, *hardwood flooring* throughout, and smart home upgrades including smart switches & *pot lights* throughout for a bright, modern ambiance. The main floor boasts a well-designed open-concept layout with both a separate living room and a spacious family room, making it ideal for both formal entertaining & everyday relaxation. The home is flooded with natural light from large windows on multiple sides, enhancing the warm & inviting atmosphere. The modern kitchen features *granite countertops*, stainless steel appliances, & a large center island. The bright breakfast area opens directly to the fully fenced, *family-sized backyard*, offering a private outdoor retreat. Being a corner unit, the backyard enjoys added width and openness. Upstairs, the second level is open and expansive, offering a practical layout along with a cozy den area, perfect for a home office, reading nook, or study space. The primary bedroom is a private retreat, complete with a generous *walk-in closet* and a *4-piece ensuite* with granite countertops and elegant finishes. The additional bedrooms are well-proportioned, filled with natural light, and ideal for children, guests, or home office use. This rare corner unit townhouse stands out for its generous outdoor space, sun-filled interiors, upgraded finishes, and practical layout. Conveniently located near top-rated schools, parks, transit, Highway 401/407, and shopping amenities, it truly offers the perfect combination of comfort, style, and location an ideal home for families looking to settle in the heart of Milton. Recent SOLD Comparables : 34 Dredge Crt for $999,999, 24 Munch Pl for $975,000. (id:60365)

