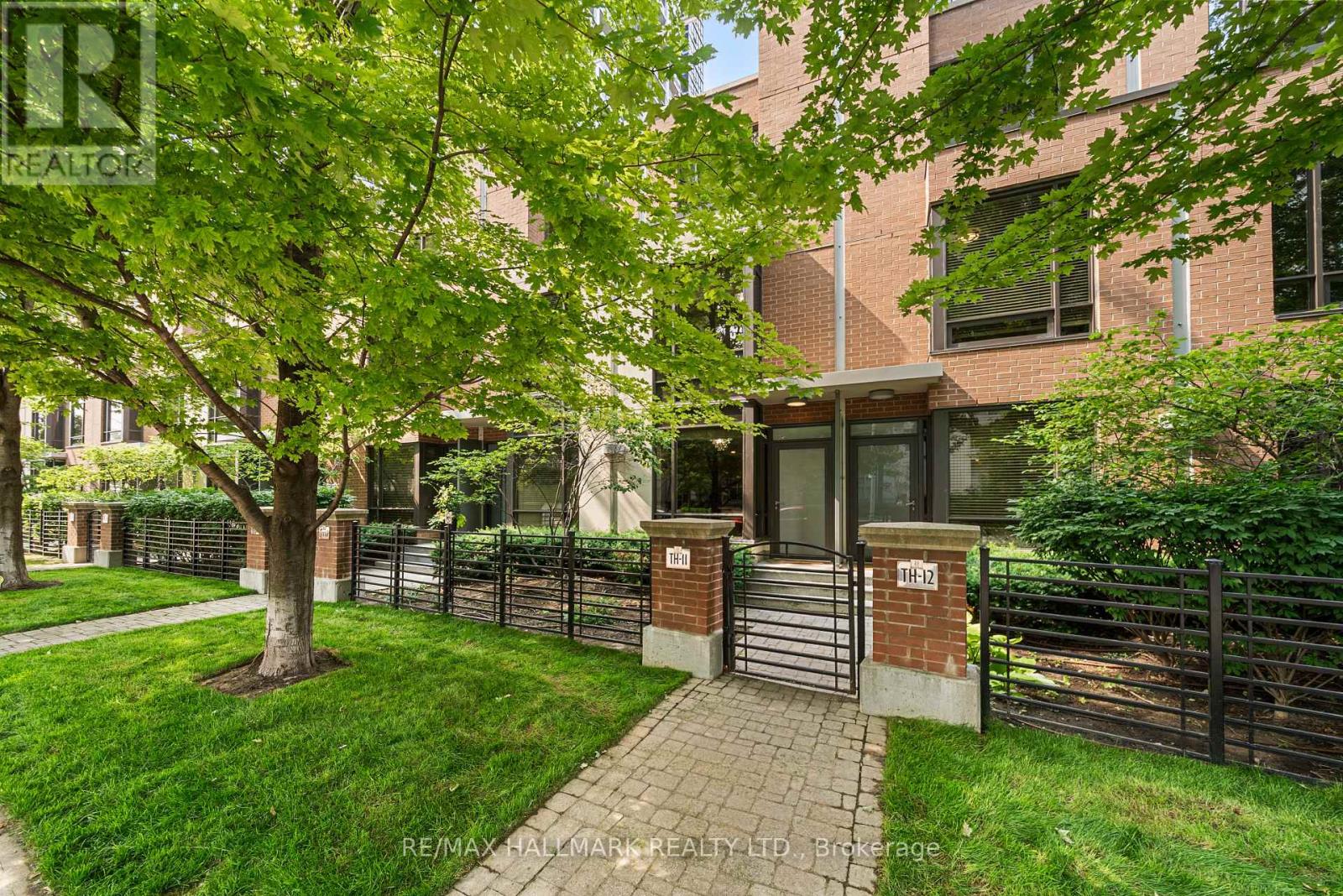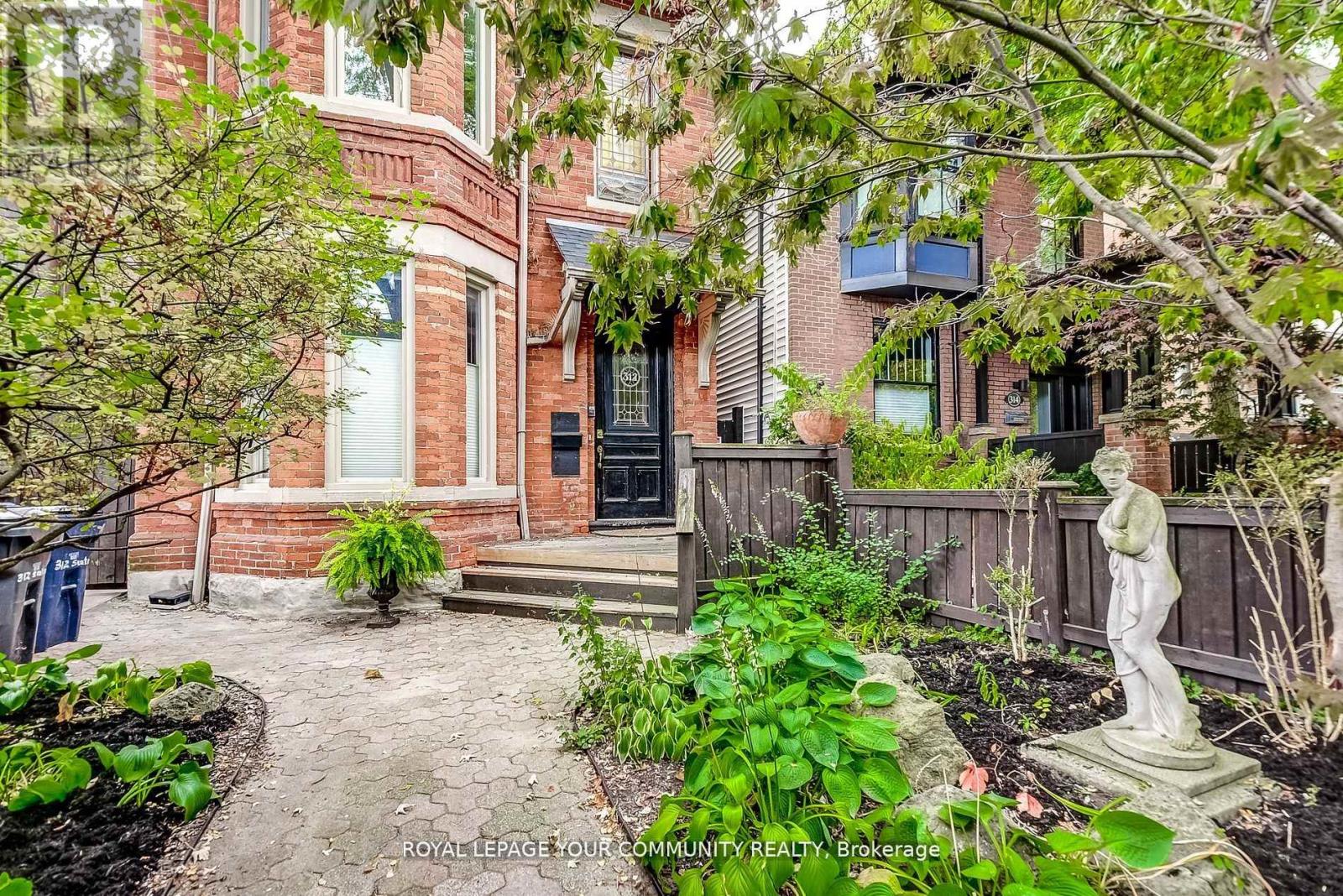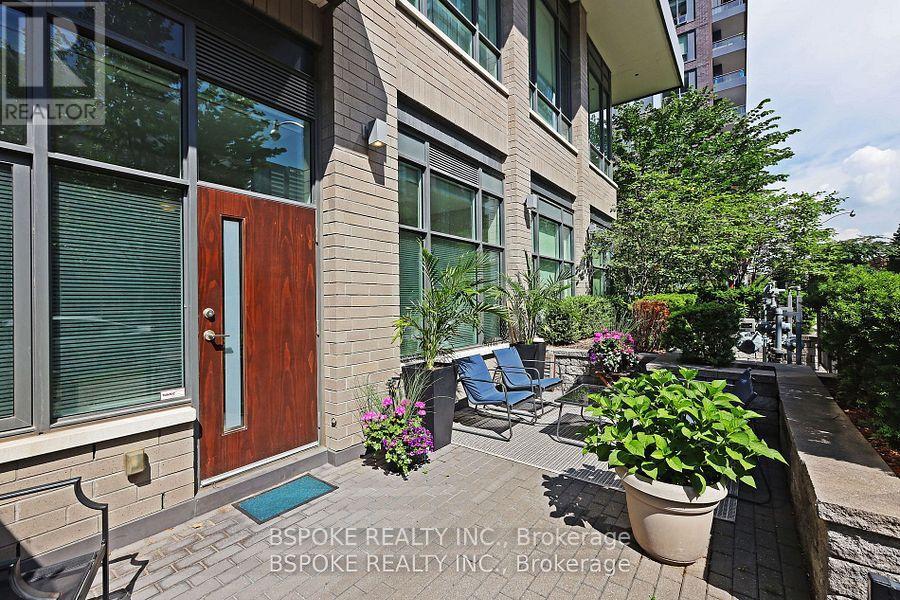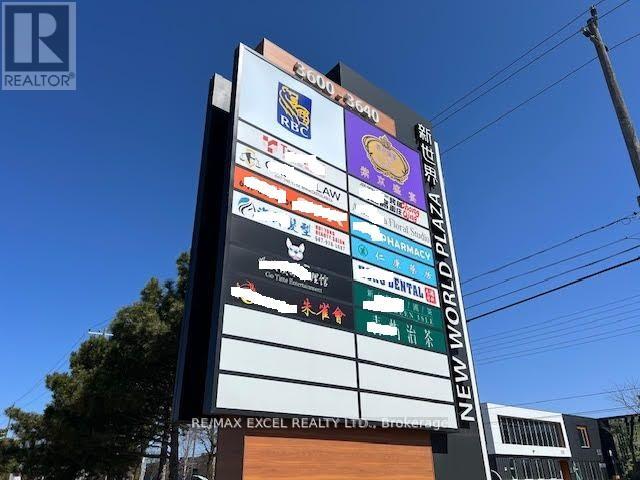41 Yorkville Drive
Clarington, Ontario
Welcome Home! Your new home awaits you and your family! With room to spare, your family will love this fully detached home. Featuring a very rare main floor layout that is fully open. Your oversized kitchen allows your family's best chef to whip-up dinner in a snap, while still watching over the little ones as they finish their homework. The main floor features so many different configurations, only your imagination can hold you back. Featuring an additional living/family room on the 2nd level, this home offers the ability for the adults to be entertaining on the main level, with the kids upstairs catching up and having their own fun. 3 full-sized bedrooms upstairs, plus 2 full baths and his&hers closets in the master, no need to share for anyone! Love to entertain or enjoy the crisp fall air, well you're in luck as your new backyard features a gorgeous deck and a full gazebo allowing you to enjoy some peace and quiet after a long day. Your new neighbourhood will be the envy of all your friends as this family first area features weekly road hockey games on the court across from your home, amazing neighbours, nearby schools and parks and so much more. And while you're tucked away in Courtice, you're still just minutes from the 401, 407, 418. This home has it all, except you! (id:60365)
35 Luce Drive
Ajax, Ontario
Welcome to this beautifully upgraded freehold townhouse by Highmark (Daffodil Model), nestled in the highly sought-after and growing community of Northeast Ajax. This desirable end-unit style home is only connected on one side, offering extra privacy and a quiet, family-friendly setting that feels like a private road with no neighbour to the South and an unobstructed view of the ravine. Recently renovated top-to-bottom, the interior showcases brand new luxury vinyl floors, a modern staircase with updated iron spindles, fresh paint throughout, and sleek LED light fixtures in every room. The main floor also features brand new stainless steel appliances (Frigidaire), quartz countertops, and stylish cabinetrymaking the kitchen the true centerpiece of the home. Fully equipped with smart home features for modern living, including LED pot lights and WiFi dimmer switches, 8-piece Ring alarm system with motion sensors, keyless smart front door lock, smart garage door opener, and a WiFi LG washer/dryer. Upstairs, every bathroom and bedroom has been refreshed with contemporary finishes and lighting, creating a move-in-ready space perfect for a young family or first-time buyers. Exterior upgrades include new interlocking front and back, enhancing curb appeal and outdoor enjoyment, as well as a striking new front door. Located close to top-rated schools, parks, shopping, and with quick access to Highway 401/407. This home perfectly blends modern upgrades, convenience, and a prime location in one of Ajaxs fastest-growing neighbourhoods, don't miss out! Pre-inspection report available. (id:60365)
904 Somerville Street
Oshawa, Ontario
Welcome to 904 Somerville Street a 4-bedroom, 3-bath home in one of North Oshawa's most family-friendly neighbourhoods. Set on a wide lot directly across from the park, this home combines everyday convenience with a private backyard retreat. Step outside to your own paradise: a large upgraded pool with waterfall, hot tub, covered patio, BBQ area, and plenty of space to relax or entertain. Inside, the home is completely carpet-free, with hardwood floors throughout the main and upper levels. The finished basement offers even more flexibility with a separate entrance, full 4-piece bath, and potential for an in-law suite. Parking is easy with a long driveway and carport, and the location couldn't be better. Upgrades include: Shingles (2024), most windows (2024), pool equipment and liner (2023), owned hot water tank (2019), furnace (2019). Schools, transit, and parks are all within walking distance, with shopping and amenities just minutes away. A great home, a great neighbourhood, and a backyard oasis you'll never want to leave! OPEN HOUSE SAT SEPT 6th and SUN SEPT 7th from 2:00pm-4:00pm. (id:60365)
302 - 45 Connaught Avenue
Toronto, Ontario
Location, Quality and Value - Welcome to Connaught45! The spaciousness of this unit and functionality of its layout is unlike anything you've seen in a new building, a true spacious condo living. This unbelievable brand new boutique building will put you in one of the most desired areas in Leslieville, minutes to The Beaches at a price that can't be beat! If you love boutique living and keeping your monthly costs to a minimum, look no further! Thoughtfully designed and tastefully finished, this one bedroom unit features two bathrooms for extra convenience and to accommodate your guests. Tons of natural light, modern appliances, en-suite laundry, open concept, stone countertops. Comes with locker and bike rack. City transit at your door for easy and convenient commuting. Minutes to downtown, and a light walk / bike ride to the beach, boardwalk, Woodbine Park, bike trails, and plethora of shops, restaurants and other local amenities. All-inclusive building maintenance fee is projected to be some of the lowest in the city, leaving you with more money for your lifestyle. An absolute must-see building with many available units of various configurations to suit your exact needs!** One parking spot included with this listing. (id:60365)
104 - 45 Connaught Avenue
Toronto, Ontario
Location, Quality and Value - Welcome to Connaught45! The spaciousness of this unit and functionality of its layout is unlike anything you've seen in a new building. Large semi-ensuite bathroom accessible from the oversized living room and bedroom. This unbelievable brand new boutique building will put you in one of the most desired areas in Leslieville, minutes to The Beaches at a price that can't be beat! If you love boutique living and keeping your monthly costs to a minimum, look no further! Thoughtfully designed and tastefully finished, this one bedroom unit features two bathrooms for extra convenience and to accommodate your guests. Tons of natural light, modern appliances, en-suite laundry, open concept, stone countertops. Comes with locker and bike rack. City transit at your door for easy and convenient commuting. Minutes to downtown, and a light walk / bike ride to the beach, boardwalk, Woodbine Park, bike trails, and plethora of shops, restaurants and other local amenities. All-inclusive building maintenance fee is projected to be some of the lowest in the city, leaving you with more money for your lifestyle. An absolute must-see building with many available units of various configurations to suit your exact needs! One parking spot included with this listing. (id:60365)
2299 Yonge Street
Toronto, Ontario
Prime Opportunity: Thriving Pet Supplies Store in Midtown Toronto!Located at the heart of Torontos bustling central business district, this well-established pet supplies store is now available for acquisition. Perfectly positioned at the intersection of two major transit routes, the store enjoys unparalleled visibility and foot traffic.Key Features: Ideal Location: Opposite a popular cinema, steps away from a large grocery store, and just moments from the subway entrance. Vibrant Surroundings: Surrounded by residential complexes, commercial hubs, and high-rise offices and apartments. Spacious & Modern: Boasting 2,294 sq. ft. of newly renovated space, designed for optimal retail operation. Includes Inventory: Full stock of pet products included in the sale. Established Supply Chains: Well-connected supplier relationships will be handed over for seamless continuity.This is a rare chance to own a high-potential business in one of Torontos most dynamic neighborhoodsperfect for entrepreneurs passionate about pets and growth! (id:60365)
334 - 600 Fleet Street
Toronto, Ontario
Open concept bachelor suite at the beautiful Mailbu condo located at Bathurst and Lakeshore. Floor to ceiling windows, full kitchen, 4pc bathroom & private balcony. Steps to TTC, Loblaws, financial & entertainment district, Billy Bishop Airport, Starbucks, LCBO & Waterfront. Great landlord! Minimum 1 year lease beginning November 1st. (id:60365)
Th11 - 23 Sheppard Avenue E
Toronto, Ontario
Gorgeous and thoughtfully designed custom 3-bedroom townhouse. From the moment you step inside, the attention to detail and craftsmanship are evident. This bright, unique unit is enhanced by both north- and south-facing windows, flooding every room with natural light. The beautifully designed home offers an abundance of storage and a sleek, modern design. The main level welcomes you with a spacious foyer featuring custom built-in closets, seamlessly flowing into the open-concept living room, which includes built-in shelves, in-cabinet lighting, and pot lights for both style and function. Porcelain tile floors throughout the main level add a touch of luxury. The chef's kitchen is a standout, with high-end s/s appliances, stone counters, and a penny-tile backsplash. Custom pantry organizers and an appliance nook provide ample storage, while the eat-in area leads to a private patio overlooking a tranquil water garden- perfect for relaxation or entertaining. The third-floor primary is a serene retreat, featuring custom built-in closets, a striking 3D feature wall, and custom honeycomb hardwood floors. The w/i closet is designed for maximum storage with custom organizers. The recently updated 5pc ensuite offers a soaker tub, a rain shower, and double vanity - your personal oasis for relaxation. On the second level, you'll find two well-appointed bedrooms- this first with custom built-in mirrored closets, built-in bench and desk; while the other features a Murphy bed and built-in closets, offering perfect multifunctional spaces for work and rest. A beautifully designed 4pc bathroom and a laundry closet round out this floor. This home also includes a convenient parking space with direct unit access. With unbeatable storage and thoughtful design throughout, every inch of this home has been crafted for both function and luxury. Perfectly located just steps to the subway, shops, and dining, this home combines peaceful living with easy access to all that Sheppard has to offer. (id:60365)
312 Seaton Street
Toronto, Ontario
Beautiful Detached Victorian With A Rare Wide Laneway with Detached Double Garage. Four Self-Contained Units with the Ground Floor Back Unit with Walkout to West Facing Perennial Garden. This 3-storey property has Two(2) - One-Bedroom Units and Two(2)-Two-Bedroom Units. Convenient location, steps to TCC, Restaurants, Coffee Houses, Shops and Parks. Property Being Sold In'as Is, Where Is' Basis. (id:60365)
104 - 200 Sackville Street
Toronto, Ontario
Welcome to 200 Sackville St #104, a gem in Regent Park redefining modern urban living. This one-bedroom, one-bathroom condo blends sleek design and functional comfort, perfect for anyone eager to embrace downtown Toronto's vibrant energy. Enter through a private entrance, bypassing elevators and concierge desks, into a space that promises convenience and sophistication. The large ground-level terrace, surrounded by hedges and equipped with a water hookup, offers a private green retreat. Inside, high ceilings and expansive windows fill the condo with natural light, creating a bright, airy atmosphere. The open-concept living area features a state-of-the-art kitchen with granite countertops, stainless steel appliances, and a breakfast bar ideal for casual dining. The bedroom, designed for privacy, includes a proper door and a large closet. The building offers top-notch amenities such as an exercise room, gym, shared rooftop deck, and communal gardens. Located near coffee shops, grocery stores, Regent Park Aquatic Centre, and the Distillery District, this condo is an affordable opportunity to own a stylish home in a dynamic neighbourhood. (id:60365)
804 - 90 Trinity Street
Toronto, Ontario
Welcome to an urban oasis where contemporary elegance and rich history converge! Nestled in an exclusive boutique building, this stylish loft offers breathtaking city skyline views and access to an incredible rooftop terrace perfect for those WFH days, entertaining, and soaking in the city's vibrant energy. Plus, the building is incredibly pet-friendly - even dogs are welcome to enjoy the rooftop terrace! Step inside and experience elevated downtown living. This beautifully designed suite boasts soaring 10-ft concrete ceilings, creating an airy, industrial-chic ambiance. An open den makes for the perfect home office, while the sleek kitchen is outfitted with extended-height cabinets, a modern subway tile glass backsplash, and premium finishes that make cooking a delight. Wall-to-wall windows flood the open living area and bedroom with natural light, showcasing picturesque southeast views. The spa-inspired bathroom features elegant quartz countertops and stylish subway tile, while the stacked washer/dryer ensures effortless convenience. Retreat to the serene bedroom, where wall-to-wall closets provide ample storage, real operable windows bring in fresh air, and frosted glass doors add a touch of privacy. Enjoy unparalleled access to the rooftop terrace, located up one flight of stairs directly adjacent to the unit. It's the perfect spot to unwind, enjoy dinner with a view, or even work from home in a unique open-air setting. Situated at the historic intersection of Trinity Street and Eastern Avenue, this eight-story gem places you within walking distance of Corktown, the Distillery District, West Don Lands, and Downtown East. Plus, it's just around the corner from the future Ontario subway stop, ensuring seamless access to the best of Toronto's culture, dining, and entertainment right at your doorstep. The unit comes with 1 parking space and 1 locker. (id:60365)
3610 Victoria Park Avenue
Toronto, Ontario
Very Profitable Hundreds of Thousands Annual Sales Wellness center in busy plaza facing Victoria Park Ave! Great Exposure, over 17 years in business with loyal clientele in the same location. Next to Large Chinese Restaurant and Bubble Tea. Owner Retiring, Professionally renovation. Perfect Floor Plan, 6 Treatment Rooms, 2 Bathrooms; one with shower, Steam Room, No Competition in Plaza, Ample parking spaces. Easy access from 404 and Steeles. High traffic Plaza. Pls do not go direct! Do not talk to the staff and customers! **EXTRAS** New lease with reasonable rent could be arranged. Current Low Rent being $1,800.00 + $1,108.30 TMI, Great Landlord, Flexible Closing. 500 - 1000 loyal clients! Clients with Packages bought, Easily toget your investment back! Details of Business like Gross Sales and Expenses, etc. may only bereleased upon buyer's showing appointment. (id:60365)













