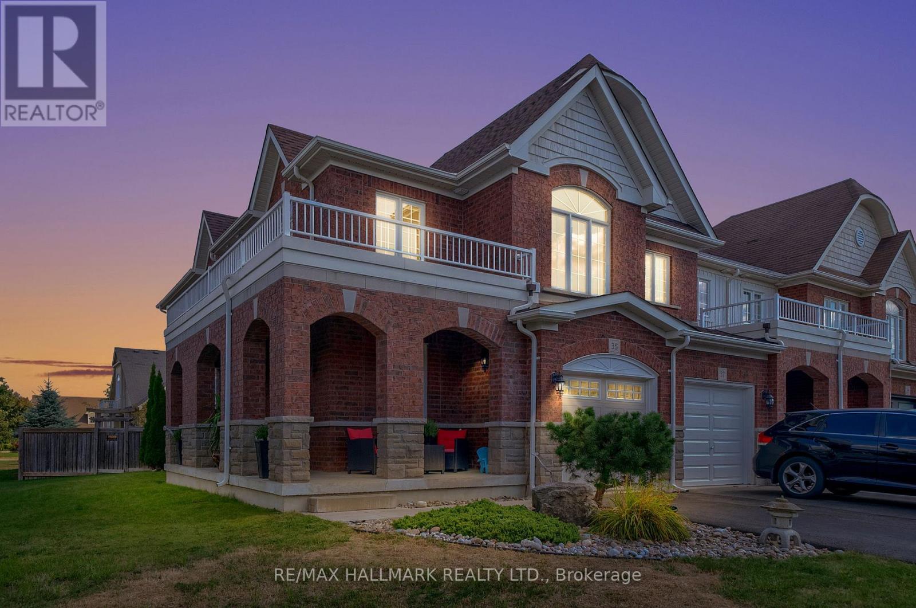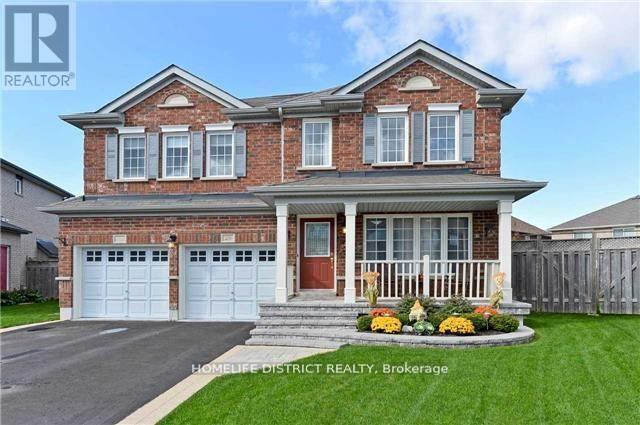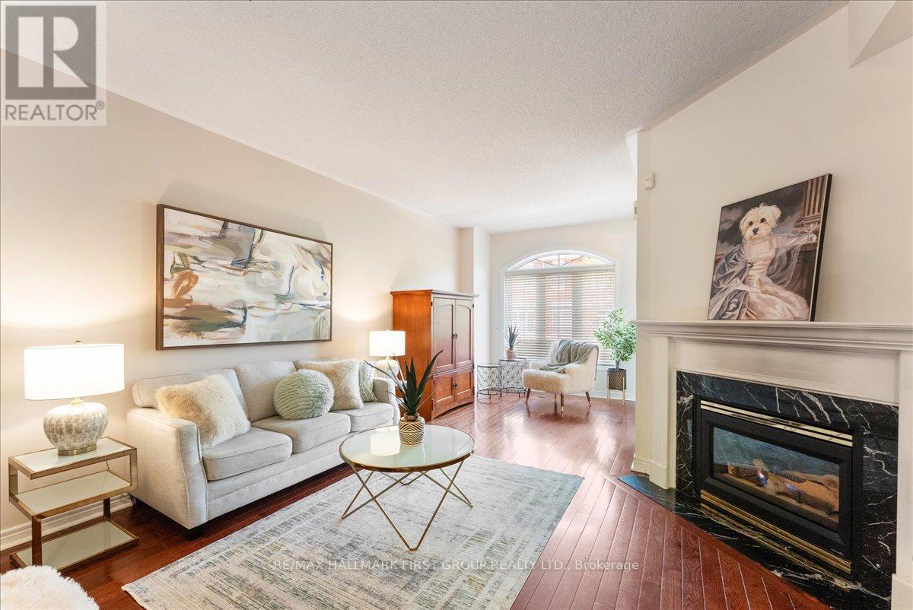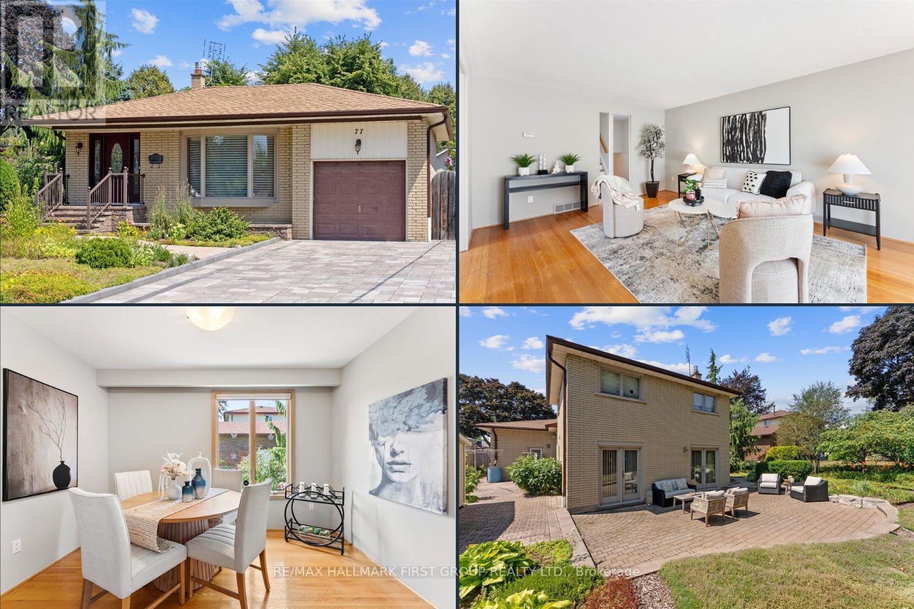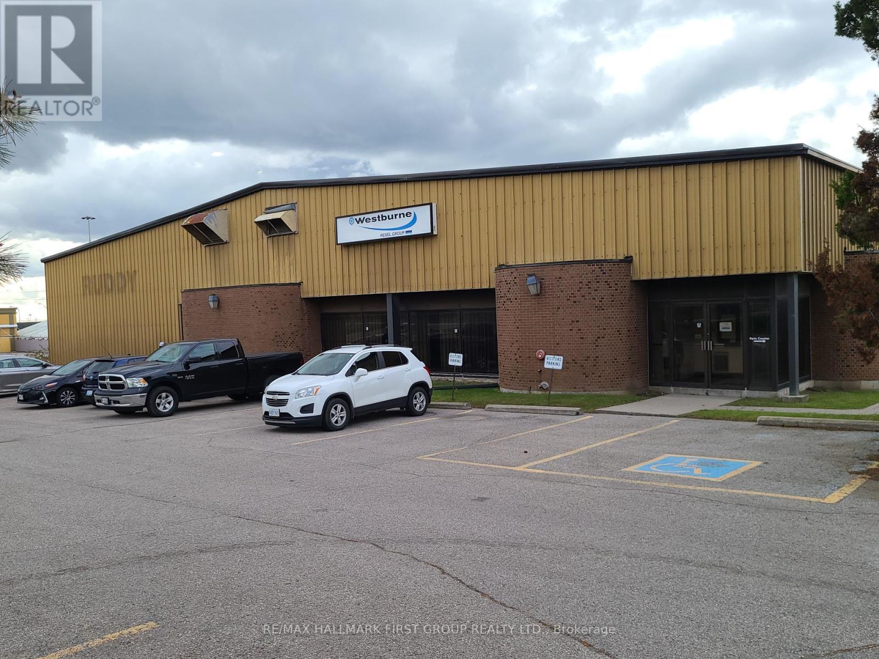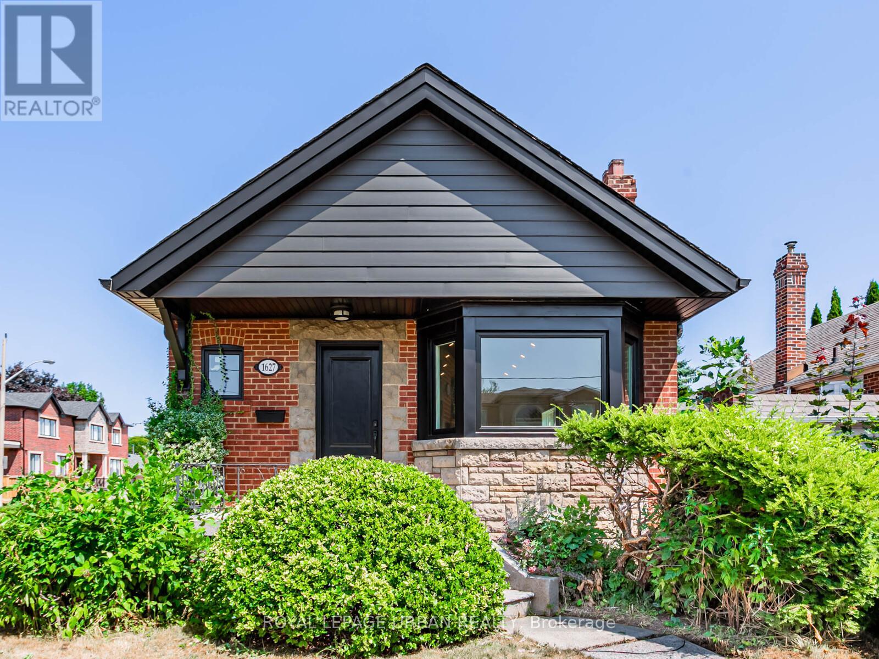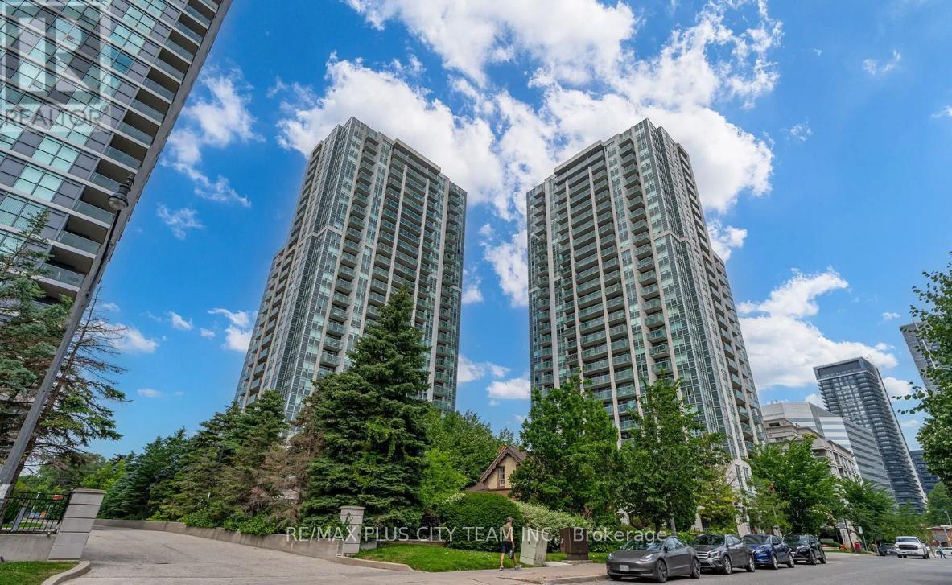292 Gibbons Street
Oshawa, Ontario
Never Before Sold, This Custom-Built Masterpiece In The Heart Of Oshawa Is Being Offered By The Original Owners Who Designed It With Uncompromising Attention To Detail And Pride Of Ownership Throughout. Showcasing An Impressive All-Stone Exterior, This Home Is Built To Stand The Test Of Time. Inside, You'll Find High-End Oak Wood Finishes, No Carpet Anywhere, And A Bright Open Layout Perfect For Modern Living. The Main Floor Is Anchored By A Welcoming Living Room Combined With A Formal Dining Area, While The Kitchen Opens To A Sunlit Breakfast Space And Flows Seamlessly Into The Family Room With A Cozy Gas Fireplace. Upstairs, Four Spacious Bedrooms Provide Comfort For The Whole Family, And A One-Of-A-Kind Large Stone Balcony At The Front Of The Home Adds A Dramatic Architectural Touch. The Finished Basement With Its Own Separate Entrance Expands Your Living Options, Complete With An Indoor Sauna And Jacuzzi For True At-Home Luxury. Additional Highlights Include A Built-In One-Car Garage, Parking For Seven Vehicles, A Convenient Side Entrance, Greenhouse, And A Backyard Vegetable Garden. Set In A Prime Oshawa Location, This Property Offers Unmatched Convenience With Quick Access To Hospitals, Highways, Malls, And Shopping - Everything You Need Is Just Minutes Away. This Is More Than Just A Home - It's A Lifestyle Of Comfort, Elegance, And Functionality, And It Has Never Before Changed Hands. (id:60365)
13 Agnes Lane
Toronto, Ontario
Attention all east-end buyers! House hunters and condo lookers alike, 13 Agnes Lane is just what you are looking for, and all without a monthly maintenance fee! This freehold townhome is a rare opportunity and offers 1495 square feet of living space, with a built-in garage and private backyard! Ideally situated right in the heart of Leslieville. Beautifully maintained by the current homeowners, the possibilities at 13 Agnes Lane are endless. Move right in and enjoy or explore the possibility of adding value down the road. Check out the recent renovation & sale completed at 9 Agnes Lane. The open concept main floor allows for generous proportioned living and dining spaces. The kitchen features new stainless steel appliances and a breakfast bar that comfortably seats 4, perfect for both casual meals and Friday night entertaining. The main floor is complete with ever coveted main floor powder room and coat closet. Upstairs, you'll find two gracious sized bedrooms, both with fantastic closet space.The primary bedroom walks out to a balcony overlooking the neighbourhood. The lower level , bright and above grade is a true bonus , offering flexible space for a family room, office, gym or even additional bedroom! French doors open directly out to the private hardscaped backyard, perfect for summer barbecues, evening cocktails, or simply enjoying a quiet moment outdoors! Direct access to built-in garage with additional storage. The Enjoy the convenience of the 501 Queen Streetcar, offering a direct ride downtown in minutes. Stroll to vibrant shops, cozy cafés, and destination restaurants, or spend Sundays at the Leslieville Farmer's Market. With a neighbourhood park just steps away at the end of Agnes Lane, this location truly offers the perfect balance of convenience, community, and charm. (id:60365)
35 Westover Drive
Clarington, Ontario
Discover a rare blend of comfort, space, and future potential in this freehold end unit townhouse in the heart of Bowmanville. With 1,890 square feet of thoughtfully designed living space, this home is ideal for those who appreciate finer features without sacrificing room to grow. Each bedroom has its own walk in closet, providing effortless organization and privacy. The primary suite is a retreat with a generous four piece ensuite, where days begin and end with calm and style. Two additional bedrooms are equally spacious, perfect for children, guests, or versatile living arrangements. Adding to the homes versatility is an open office space on the second floor. Bright and adaptable, it is the perfect spot for a home office, a study area, or a creative nook tailored to your lifestyle.The main living area is filled with natural light, offering a layout that balances gatherings with daily life. A garage plus two additional parking spots provide convenience for multiple vehicles. The unfinished basement offers storage today and the chance to create the space you need, whether a media room, gym, play area, or workshop. Step outside to a backyard sanctuary designed for relaxation and connection. From barbecues to quiet evenings surrounded by greenery, this outdoor retreat offers privacy and calm. The end unit location enhances the setting with more light, more privacy, and a greater sense of openness.This home is situated in a desirable neighbourhood surrounded by excellent schools including Knox Christian, Durham Christian High, St. Stephen , Charles Bowman Public School. With family friendly streets, nearby Bons park, and everyday conveniences within reach, the location offers balance and ease.This townhouse invites you to embrace a life where space matters, comfort counts, and potential is yours to shape. With natural flow between rooms, generous closets, a dedicated office space, and a backyard retreat, it is more than a home, it is a place to thrive. (id:60365)
14724 Simcoe Street
Scugog, Ontario
Welcome To Beautiful Historic Port Perry! This 3+1-Bedroom Raised Bungalow Sits On An Oversized Lot, Offering The Perfect Mix Of Comfort And Charm. The Main Floor Features Red Oak Hardwood Throughout The Open-Concept Living, Dining, And Kitchen Spaces, Creating A Warm And Inviting Atmosphere. Walk Out From The Dining Room To A Spacious Deck With Gazebo, Ideal For Relaxing Or Entertaining. The Primary Bedroom Includes A Walk-In Closet And 5-Piece Semi-Ensuite Bath. Two Additional Bedrooms On The Main Level Feature Durable Luxury Vinyl Plank Flooring. Downstairs, The Finished Basement Offers Even More Living Space With A Large Rec Room With Bar, An Additional Bedroom, 2-Piece Washroom And Direct Garage Access - Great For Guests Or Extended Family. The Deep Backyard Is A Peaceful Retreat, Complete With Mature Trees, Raised Garden Beds, And An 8x10' Shed For Storage. Located Just Minutes From Historic Downtown Port Perry's Shops, Restaurants, And Waterfront, This Home Combines Small-Town Living With Space And Functionality. Sellers Primarily Heat House Using Two Gas Fireplaces On Main Floor And In Basement, Heat Pump with AC Currently Used as Secondary Source Of Heat (id:60365)
29 Freer Crescent
Ajax, Ontario
Charming Bright 2-Bedroom Apartment 29 Freer Crescent, Ajax (Lower Level) Newly renovated and freshly painted, this charming and spacious 2-bedroom apartment features a private separate entrance and access to a backyard in a quiet, family-friendly neighborhood. Primary bedroom features a spacious walk-in closet and windows. The second bedroom offers a generous window space, bringing in plenty of natural light. Enjoy a private ensuite washer & dryer and 1 parking space(shared driveway). Conveniently located near transit, schools, shopping, and parks. Perfect for professionals or a small family seeking comfort, privacy, and a peaceful community. Non-smokers preferred. All Appliances Included. No Pets Or Smoking Of Any Kind. (id:60365)
19 - 1330 Altona Road
Pickering, Ontario
**RAVINE LOT** Welcome to stunning Townhouse 19 at 1330 Altona Road, conveniently located in the exclusive Rougemount community and backing onto the beautiful Rouge Valley, a private ravine offering no neighbours behind! This must see bright and spacious townhome offers over 1800sq ft with 9-foot ceilings on the main level, hardwood floors, a gas fireplace, and a sun-filled eat-in kitchen with a walkout to your private patio and backyard oasis. The design features three generously sized bedrooms and three bathrooms, providing flexible space to suit your family's needs. The second floor includes two well-sized bedrooms with large closets and convenient laundry room. The third-floor primary suite boasts a second gas fireplace, 4pc spa-like bath with large soaker tub and separate shower, garden doors to a private balcony, and breathtaking western views of the Rouge Valley ravine; could also be used as second family room or home office! A finished family room adds additional living space, above grade window, rough in for bathroom and includes direct access to the garage and plenty of storage space. (id:60365)
77 Hills Road
Ajax, Ontario
Beautiful and meticulously maintained four-level backsplit, located on one of South Ajax's most coveted streets! Pride of ownership shines as you arrive to a recently landscaped driveway framed by stunning perennial gardens. This detached home sits on an oversized private lot, is professionally painted throughout and features gleaming hardwood floors. The spacious foyer with a large double closet leads to an oversized living room with a bay window, a formal dining room, and a bright, updated eat-in kitchen with a skylight. The generous primary bedroom overlooks the backyard and includes a double closet, while the second bedroom also features a double closet. The third bedroom includes a convenient built-in Murphy bed. A cozy family room showcases custom wood walls, wood beams, a fireplace, and a walkout to a fully fenced backyard. Enjoy spa-like relaxation every day with a private sauna on the main floor. The finished lower level includes spacious recreation room, above-grade windows, a large laundry room, two cedar closets, and a sprawling crawl space for extra storage. Outside, you'll find mature perennial and vegetable gardens, an interlock patio, and an oversized shed - perfect for outdoor living and storage. Shingles 2024, driveway interlock 2022, Furnace 2015, Air Conditioner 2020. (id:60365)
18 Hutcherson Square
Toronto, Ontario
Stunning Spacious 4 Level Detached Home In A Quiet Neighborhood. 5+1 Bedroom & 2 Baths, Finished Basement, Open concept kitchen with breakfast area. Nicely finished with Quartz countertop with brand new Gas stove and dish washer. There is an access door for the side yard & Back yard. Coffered Ceiling In Dining & Kitchen, its bring nice look for the house. Hardwood Floors On Main And Upper Level, California Shutters Throughout. Modern Kitchen With S/S Appliances &Backslash, Furnace & A/C (2016) Roof (2011). Nice 20 Feet above ground Swimming pool & Heater unit in the back yard with 2 Gazebos. Walking distance To School, Park, Shopping & TTC, Min To Hwy 401,Place Of Worship, Centennial College & All Other Amenities. Don't Miss The Opportunity To Own This Home. (id:60365)
#4 & Outdoor Storage - 600 Thornton Road S
Oshawa, Ontario
A rare opportunity to lease approximately 7,500 sq. ft. of versatile unfenced outside storage along with 2nd floor office space. Outdoor storage / Yard to suit a wide range of needs - from individual parking spots for cars, dump trucks, RVs, boats, and trailers to larger open areas perfect for contractors, construction companies, landscapers, or any business requiring outdoor storage. Available for only $5,550 per month + HST (utilities included), this property offers exceptional value in a prime location. Conveniently situated just minutes from Highway 401 and surrounded by numerous amenities, it provides the perfect combination of accessibility, functionality, and affordability for a wide range of business needs. (id:60365)
Main - 1627 Woodbine Heights Boulevard
Toronto, Ontario
Fresh, Modern, And Move-In Ready, This 3-Bedroom Bungalow Shines With Designer Finishes And Thoughtful Upgrades Throughout. Featuring Vaulted Ceilings, Bright Open-Concept Layout With New Windows, Luxury Vinyl Flooring, And Custom Built-In Closets In Every Bedroom. The Kitchen Offers Natural Quartzite Counters With A Waterfall Peninsula, Ample Cabinetry With Smart Storage Including Garbage Pullout And Spice Rack, Double Sink With Retractable Faucet, And Premium Appliances. Modern 4-Piece Bath, Stacked Laundry, Central Air With Nest Thermostat, And Updated Systems Complete This Stylish Home In A Family-Friendly Neighbourhood. Freshly Reno'd, Never Lived In. This One Won't Last! (id:60365)
792 Tatra Drive
Oshawa, Ontario
Very Well Kept Bungalow in the highly sought-after family-friendly McLaughlin neighbourhood. Perfect for First-Time Home Buyers or Investors. Spacious living area naturally lit by a large bay window. Eat-in kitchen with lots of counter space for functionality and everyday living. Three well sized bedrooms and a 4-piece bathroom, making it ideal for a growing family. The basement has a recreation room with a gas fireplace, ideal for a home office, or entertainment centre. A fourth bedroom in the basement can be used as a guest room or teenage haven. Don't miss this opportunity to add your personal touch to your new home. (id:60365)
1212 - 16 Harrison Garden Boulevard
Toronto, Ontario
Discover elevated city living at The Residence of Avondale by Shane Baghai. This high-floor suite offers an open-concept living and dining area with a walkout to a private balcony, plus a versatile den that can be used as a home office, second bedroom, or guest space. The modern kitchen features granite counters and nearly new stainless steel appliances, while the spacious bedroom provides excellent closet space. Heat, hydro, water, and AC are all included in the maintenance fees, making this an incredible value.Enjoy resort-style amenities including 24-hour concierge, indoor pool, fitness centre, sauna, party/meeting rooms, guest suites, and visitor parking. Located in the heart of Willowdale East, youre just steps to Sheppard-Yonge subway, TTC, shops, dining, grocery stores (Longos, Food Basics, Rabba), cafes, parks, and top-rated schools, with quick access to Highway 401. A well-managed building in a highly sought-after community. (id:60365)



